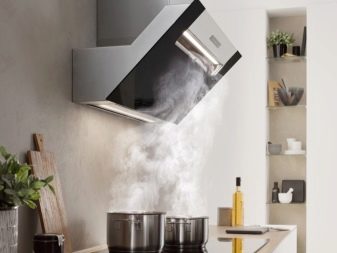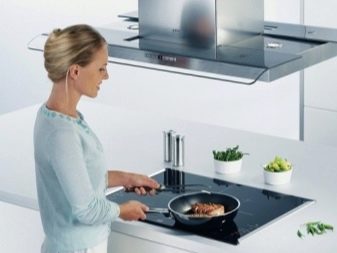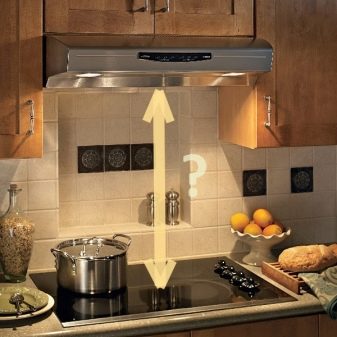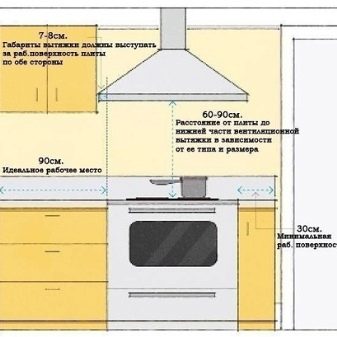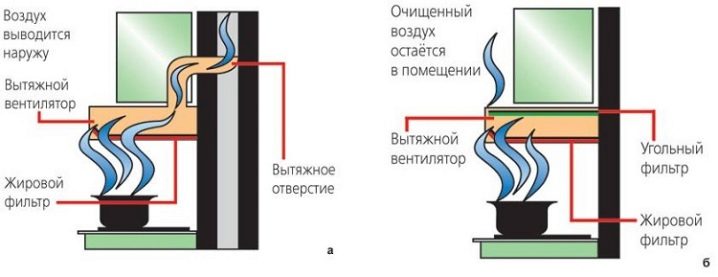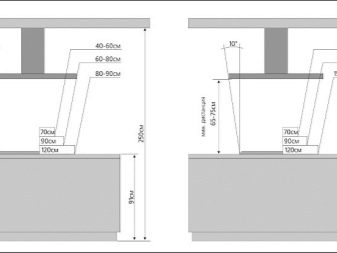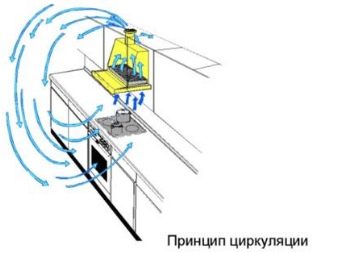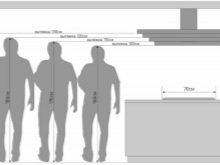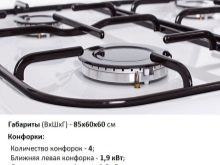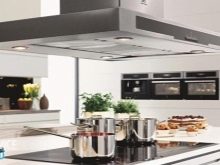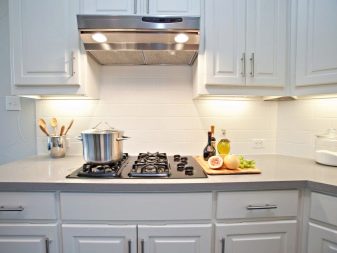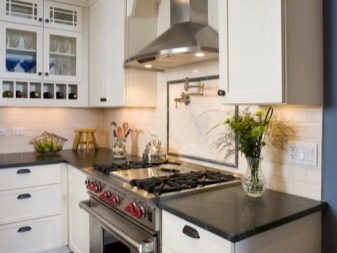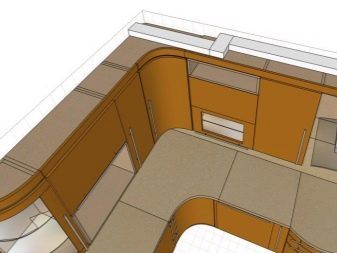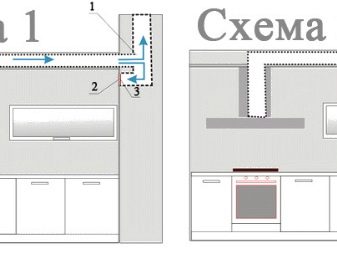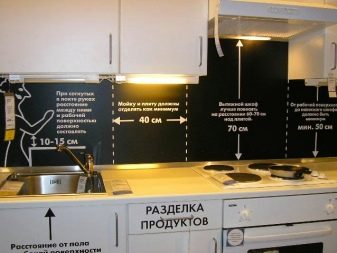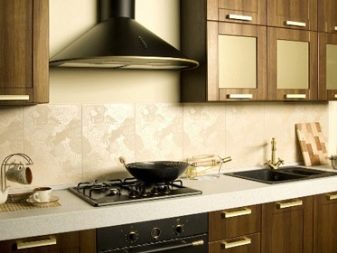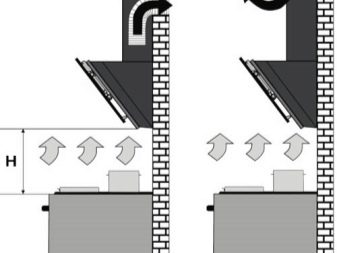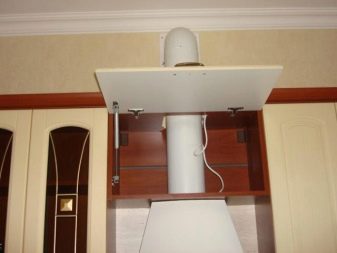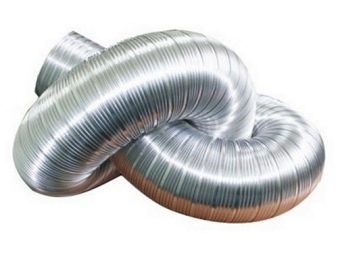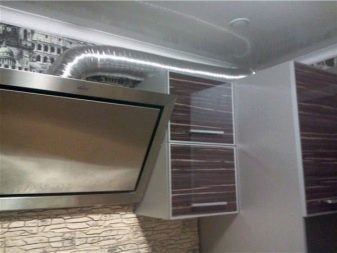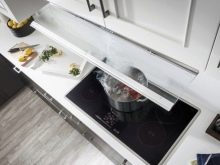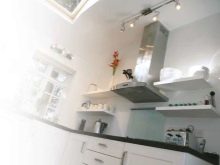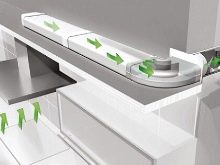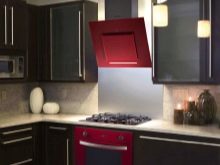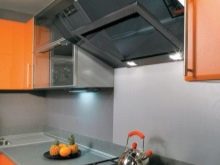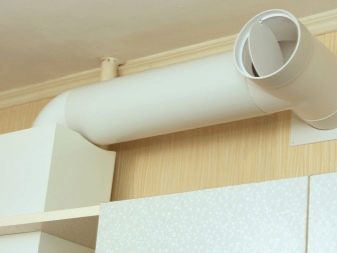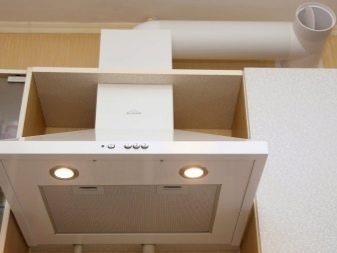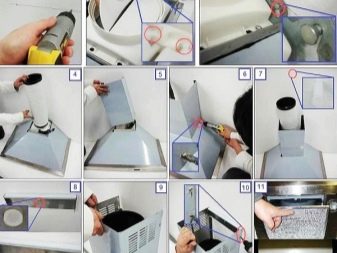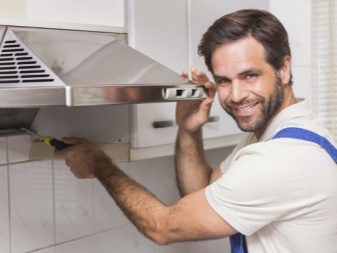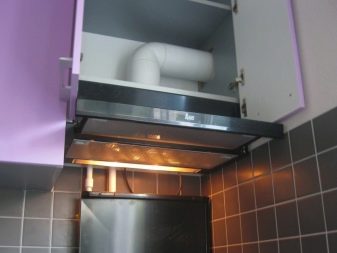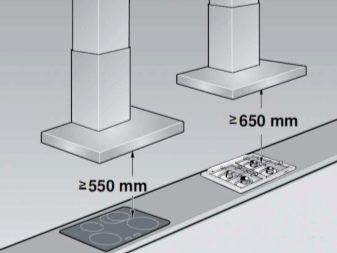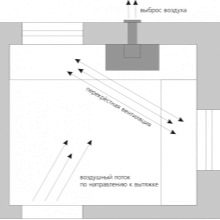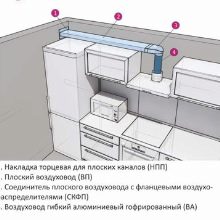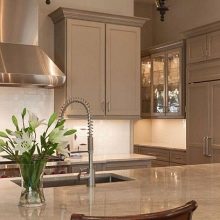How to calculate the distance from the hood to the plate?
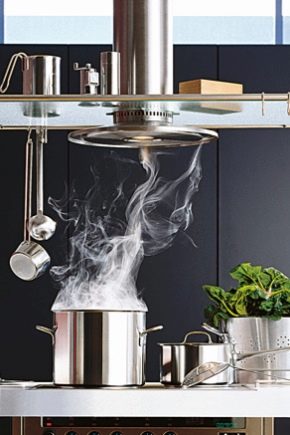
Exhaust device - a necessary element of the kitchen. It is used for ventilation. When the cooking process is going on, the food can burn, and then there will be unpleasant odors. Remove them is not difficult with the help of modern technology.
If you decide to get a hood, the important point is to correctly calculate the distance from it to the stove, so that smells are removed as efficiently as possible.
Standards
To ensure the required air cleanliness in the room, which is comfortable for a person, the ventilation must be installed in accordance with all accepted norms and standards.For different types of plates there are two types of hoods: inclined and ordinary (straight). The recommended distance from the exhaust device to the stove directly depends on the type of kitchen panel and the design features of equipment for a particular kitchen.
The minimum distance above the worktop of a gas stove for a conventional hood is seventy-five centimeters, above a hot plate - sixty-five centimeters. If we consider the inclined hood, then the indicators will be fifty-five centimeters from the gas and thirty-five centimeters from the inclined ventilation.
The distance norm is chosen by the person who will cook, so it may also depend on the height of the owner, the type of kitchen, the height of the ceilings.
It is allowed to change the height of the hood for 5-10 centimeters from the minimum distance. The correct choice of the distance between the exhaust device and the plate top affects the work efficiency, operational safety and long-term use of this household appliance. After all, improper installation of the device below the required level entails heating and, consequently, the unit failure.
By type of construction, hoods are divided into three types:
- flow;
- circulation;
- mixed
The process of operating the air inlets of the flow-through structure is as follows. The duct pipes are connected to the general house ventilation system, polluted air goes through the pipes to the general ventilation, and clean and pleasant air enters the room where food is prepared through open doors and windows. Circulation models are not attached to the general house system, in which the air is cleaned in the internal filter system of the unit and returned to the kitchen.
This device is equipped with a high-performance motor, which increases the efficiency of the unit. Such constructions are usually installed in old houses or in kitchens, where the countertop of the hob is located away from the ventilation duct.
Mixed exhaust devices have design features of previous types, they have an air duct that works together with an air filtration system. It is convenient to use such ventilation system in winter in order to keep warm in the kitchen and in the apartment. The disadvantage of such an air intake is that when the device is turned off, because of its design, it blocks ventilation.Therefore, there is a compulsory need to open windows for airing. Also, the installation due to the powerful motor is very noisy when used, the same applies to circulation models.
How do the dimensions of the equipment?
The dimensions of the ventilation of the kitchen room are different, you should take this into account when choosing a hood. It should be installed after measuring the kitchen itself.
It is necessary:
- calculate the size of the room;
- determine the position of the interior in the kitchen;
- measure the dimensions of the plate;
- take into account the height of each living in the apartment;
- select the desired type of ventilation and efficiency;
- consider where the device will be installed.
Hoods embedded in an interior item are installed directly above the gas or electric stove to ensure maximum efficiency. Such models are located inside the kitchen interior object.
Such a ventilation system is invisible in the kitchen, visually you can only see the surface into which air enters. Of the various types of built-in ventilation especially popular telescopic.Such extracts have a powerful motor with a maximum capacity of 1000 cubic meters. m / h To install this type of model you will need a wall-mounted cabinet without a bottom. The dimensions of the cabinet and ventilation must match.
When an air duct is installed, it is recommended to avoid unnecessary bending of the pipe in order to avoid power loss. It is necessary to install exhaust ventilation check valves to prevent contaminated air from returning to the room. Installation of the hood of this type begins with the assembly of the cabinet or box. The box is made of wood. The box is assembled as follows: the top of the box and its side parts are fastened immediately, and then the sizes of the box and the hood are compared. Then the lower part of the cabinet is installed, where the hole for the air duct is cut. For quiet operation, it is recommended to use plastic ducts.
What to consider when installing?
If you have a compact room for cooking, then, acquiring a volumetric ventilation structure, you risk creating inconvenience for yourself and your family. In this case, it would be advisable to take the built-in hood and install it in a cabinet on the wall, if it is above the hob or in another element of the kitchen interior. The main thing is that it is located above the tabletop.It is necessary to select the size of the air intake corresponding to the size of the plate over which it will be installed. If the dimensions are less, then the air intake will not occur completely, therefore, the air will not be cleared. But if the air intake device is a little more than a plate, then there is nothing terrible, it is even better.
Dimensions and characteristics affect the height of the exhaust device above the stove. Low power systems should be installed at a height of at least seventy five centimeters. If the capacity of the air intake exceeds five hundred and fifty cubic meters. m / h, the distance from the cooking surface to the edge of the device should be increased.
More on the height above the stove will affect the angle of ventilation. If it is zero, then no change in height is necessary. But if an angle appears, the distance from the bottom edge of the exhaust device to the surface of the slab should be about sixty centimeters. Exhaust installation works on the stove, where the temperature reaches high values. Due to the large size and improper installation of the hood, fat stains can accumulate, then it will be contaminated by itself.You should be aware that contamination and stains are flammable and, therefore, if the hood is installed improperly and contaminated, a fire may occur.
Ventilation, like any electrical appliance, needs power. When installing, you need to consider whether the socket is blocked or not, as well as the distance to it. At the factory, in the manufacture of exhaust devices, they are equipped with a short electrical cord. The most rational option is that the socket should be ten to thirty centimeters higher than the unit and offset by twenty centimeters relative to the axis of symmetry of the device. This is important due to the fact that the pipe for air exhaust will go directly along the axis of symmetry.
The air duct of the device has its own design; for the most efficient air intake, it must have a minimum number of right angles, and also must not be pressed anywhere, have distortions. It is necessary to clean the duct, as it tends to clog. When clogging decreases the area of the flow area, so the air does not flow in full. This reduces the efficiency and performance of the device.
Installation of ventilation is a responsible occupation, the correct installation will determine how the whole system will work, its efficiency and productivity. What to consider when installing? The first thing you need to decide what kind of ventilation will be: circulation, flow or mixed. After that, you need to determine the type of ventilation: direct (normal), inclined or built-in. Each of them has its own way of installation and its own tricks, and each of them has its own pros and cons.
Straight hoods
Conventional hoods are often trapezoidal or rectangular in shape. Mounted above a gas or electric stove. As a rule, the unit is mounted on the wall, since it is large, so installing it in the cabinet is not an easy task. Pay attention to the availability of the outlet. The bottom edge of the ventilation must be above the slab at least sixty-five centimeters and below ninety centimeters so that the efficiency of the exhaust device is not lost.
The opening for ventilation also deserves attention, not in all houses, designers install holes in the way that is convenient for residents. The way out is to use a flexible corrugated pipe or a rigid plastic pipe for ducts. To reduce the noise level corrugation is recommended. The hood must be firmly attached to the wall, you should first prepare the wall by drilling holes in it with a perforator and inserting dowels. After a strong fixation of the unit, further installation of the duct takes place.
Inclined hoods
The main thing in the installation of oblique ventilation is to check whether it hinders the opening of wall cabinets. For smaller rooms, a hood of fifty centimeters will suffice. If the room is often exposed to pollution or large in size, it is recommended to install air intakes larger than eighty centimeters. If the model of exhaust with the function of exhaust air, then you need to additionally install a ventilation pipe and seal the seams that appear.
If the unit operates autonomously without air exhaust, only access to the power grid will be needed. The distance between the hood and the hob should be more than sixty centimeters, if the stove is gas, and fifty centimeters, if it is an electric stove.
How to measure and install?
In the process, the possible vibrations of the pipe. In order to avoid its deformation, it is recommended to leave some space between the exhaust pipe and the ceiling. You can install both independently and resort to calling the wizard. Installation of the ventilation system is carried out in several stages. Measuring tape measure the required height from the plate to the expected start of the hood. With the help of a special level is a line parallel to the horizon. It is the height limiter at which the lower part of the air intake housing will be located.
After drawing the line, you need to find its center and draw a perpendicular line from it using the level - this line defines the place where the duct will be located. Next, we measure the device and roughly compare its size with the already marked lines. If the upper face of the unit rests against the ceiling, then the air duct will need to be shortened so that the air intake housing does not fall below the mark where it cannot function normally.
Next, we measure the distance from the bottom edge of the device to its upper mounts on the case.Let's draw perpendicular lines to the lower horizontal, and connect the ends of these lines to each other so that we get two parallel lines (upper and lower). On the upper horizontal, measure the distance from the center, noting the location of the attachment of the unit. Using a drill or a perforator, you need to drill holes in the wall, insert dowels into them, into which the screws will be screwed.
It is recommended to install the device on the wall from its upper part, after the installation of the top. It is necessary to level the device on the bottom horizontal and finally fix it on the wall. At the very end of the work, a corrugated pipe or a plastic channel is attached to the air intake. It is recommended to hang the air intake after careful preparation of the kitchen, after all measurement procedures and reading the relevant documentation. At each plant, instructions for installation and operation are attached to the exhaust unit, where the parameters for installing a specific type of device are indicated.
On average, the lower edge of the hood should be 65–90 centimeters taller than the plate. If set below the required height, it becomes possible to damage individual components of the structure and ignite fat deposits on the air intake.Correct installation gives a guarantee of safety of life, exactly the same way as the correct connection of the device to the electrical network.
As in the process of operation, fat droplets enter the device, which are deposited in the air intake filters and outside, and moisture accumulates inside, it is possible to get an electric shock if the unit was connected incorrectly during installation.
Also, due to the accumulation of impurities in the pipe section, the area of air passing through is reduced and the productivity of work is lost. When installing the ventilation channel, be sure to ensure that it does not block the only hole in the room. Otherwise, it is possible to mist the windows, the remnants of an unpleasant smell in the room. If you have one vent, then you should punch an additional outlet from the ventilation shaft and install an air bypass valve there. The valve will close the air flow when the air intake is turned on. For homes outside the city, the best way is to break through the wall of the second hole for the duct.
You need to punch so that the channel does not affect the already existing hole. In the drilled hole pipe is removed from the unit.At the end of the hole should be installed non-return valve air bypass, so that the air outside the house does not fall through the additional hole to the inside. In a standard two-room apartment in an apartment building, it is not always possible to make a second hole. In this case, there are two ways to solve it: channel expansion or the use of a special adapter that has two holes. Installation of the exhaust device can be done by hand if you have sufficient qualifications and knowledge, but experienced people are advised to call specially trained workers to perform the installation of the hood.
In the next video you will find the installation of the hood in the kitchen.
