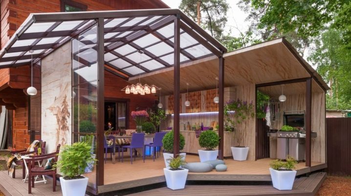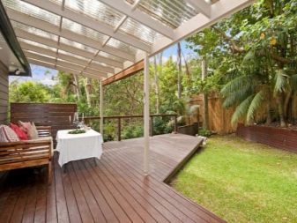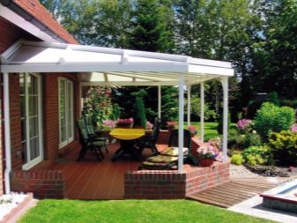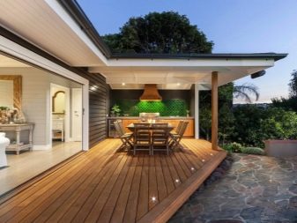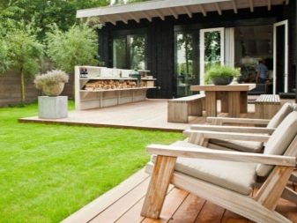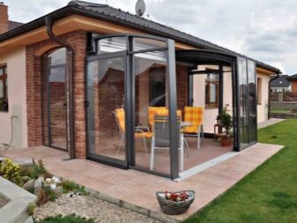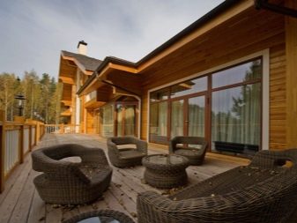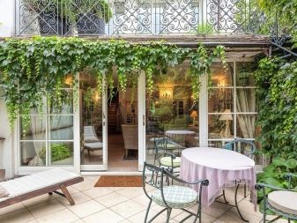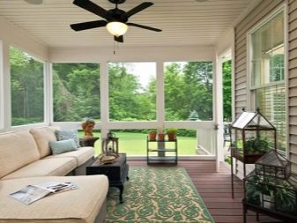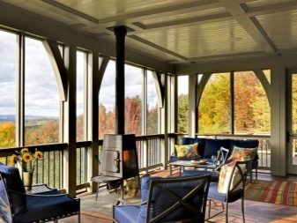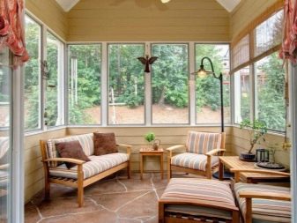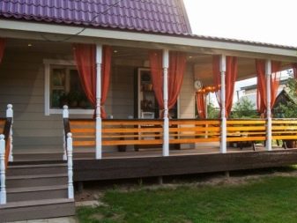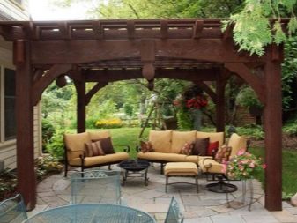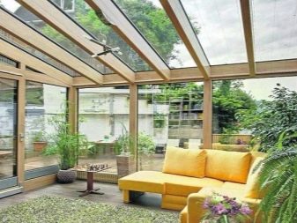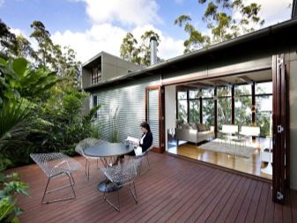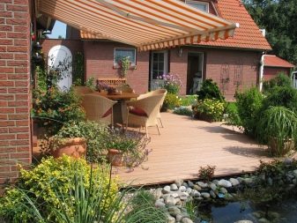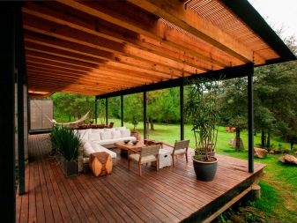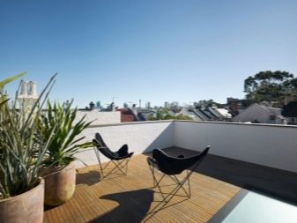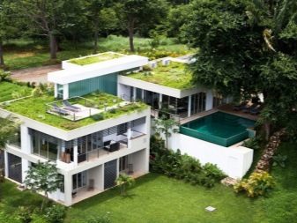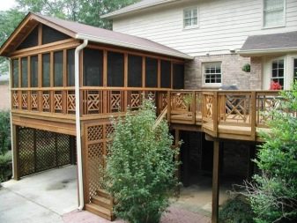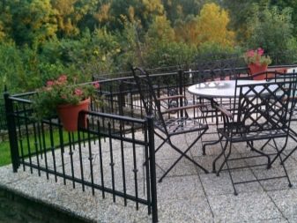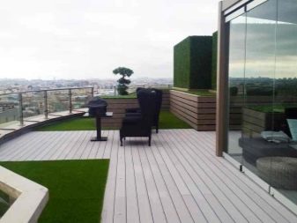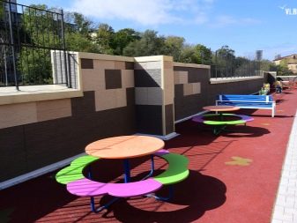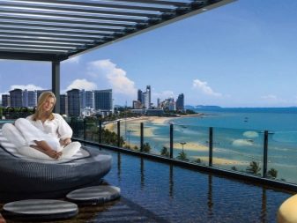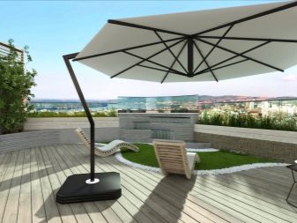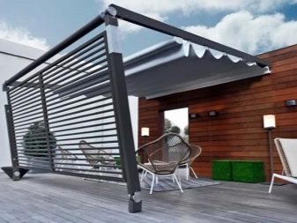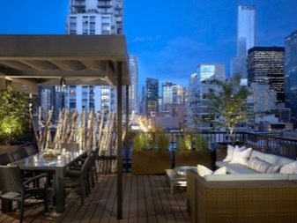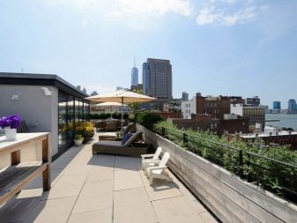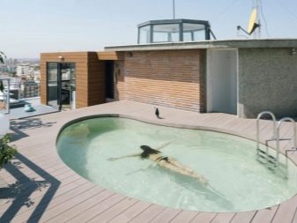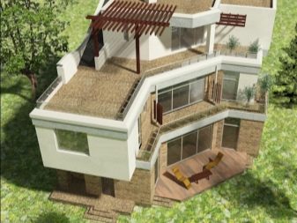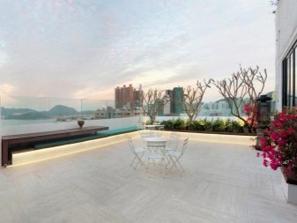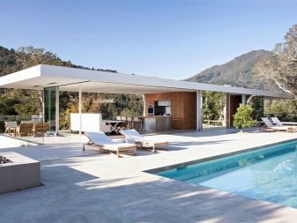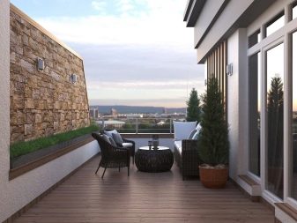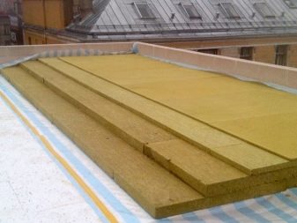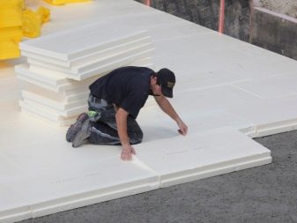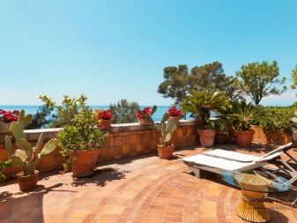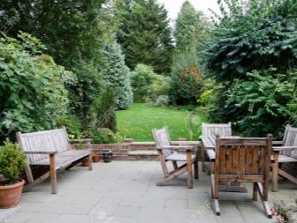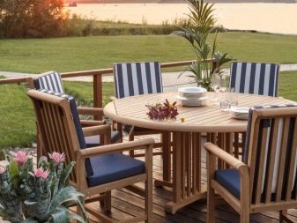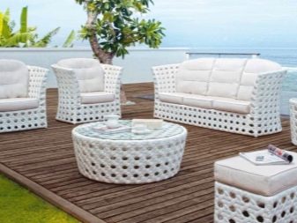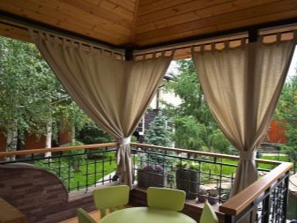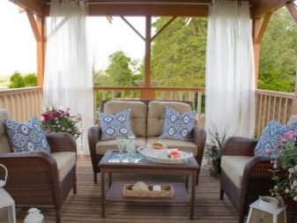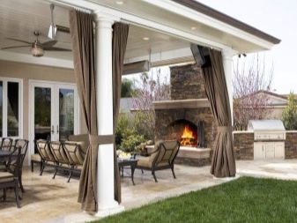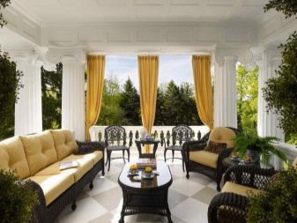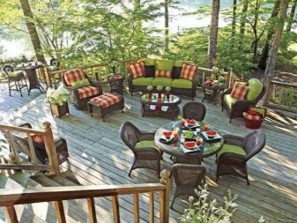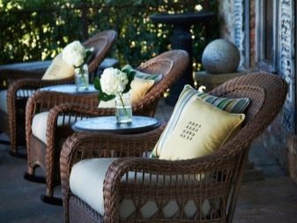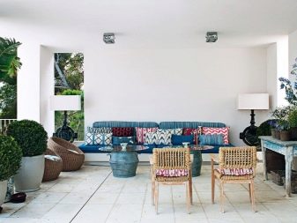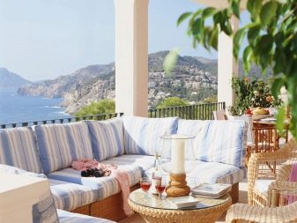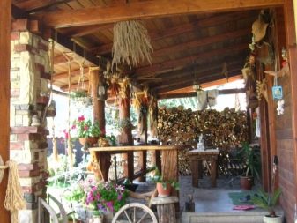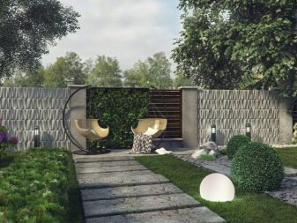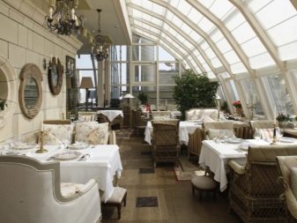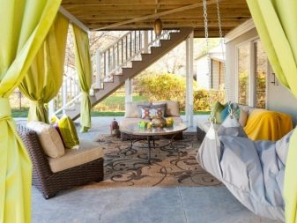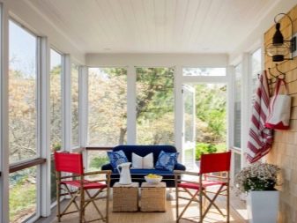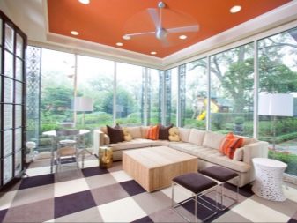Outdoor terrace: differences from the veranda, examples of design
The terrace is usually located outside the building on the ground, but can sometimes have an additional base. From the French "terrasse" translates as "playground", this is the most accurate definition. It is installed on special supports and must have a fence.
In other words, the terrace is an open area for recreation, located on the ground or an additional base.
What it is?
The terrace serves as a transition between the house and the courtyard. In our country, open extensions came relatively recently, but every year they become more and more popular. Terraces are designed to relax during the warm season, so such sites are especially relevant in the southern regions, where it is warm almost all year round.
The lack of architectural norms about the number of extensions around the house allows you to build several structures - it all depends on imagination. The great advantage of the terrace is the relatively low cost and uncomplicated construction process.
Differences from the veranda
Many people mistakenly believe that the veranda and the terrace are one and the same. But still one building is different from another. The only common feature between them is that both are an additional extension. However, there are many differences between them.
First of all, it should be noted that the veranda is part of the whole structure, as it has one foundation with it. It can be built at the same time with the whole house or settle in later. Translated from Persian "veranda" means "gallery". And indeed, you can catch some similarity between them: the veranda has a large area, roof, walls and many large windows.
The design of the veranda is planned for the development of the layout of the whole house, as it should be coordinated in the documents with the building plan.
The main difference between the veranda and the terrace is that the veranda is glazed and can be used during the cold season.
The main problem with its construction is the foundation: due to the enormous difference in the weight of the verandah and the house, they will have different degrees of shrinkage. To solve this problem, the foundation of the veranda is laid below the basement of the main building.
Types and designs
Terraces can be:
Open
Open terraces for a townhouse are summer extensions, as they have no foundation. They can be with a canopy or without. Their use is limited to warm weather. However, in the regions in the south of the country such extensions can be operated almost all year round.
Closed
This type necessarily has a roof and main walls. Often, such terraces with balconies are equipped with a ventilation and / or heating system. Due to these factors, such an extension can be operated at any time of the year. Such terraces in some cases can even be used as living space, only such projects should be prepared more carefully.
Universal
This type combines all the advantages of open and closed terraces due to the fact that you can remove the double-glazed windows and doors, as well as remove the roof, which will make the closed version open.Such a terrace necessarily has a foundation that allows for a ventilation system and / or heating.
They may also vary in other characteristics. For example, the presence of fences, open or closed roof, several levels, the presence or absence of ventilation or heating systems, location and shape.
Rooftop device
Modern additions can be located not only on the ground, but even on the roof of a building. And they are installed on both flat and pitched roofs. On a flat roof, you can install a full-fledged platform, but for a pitched roof only a small attic terrace is suitable.
Terraces can be installed not only on the roofs of residential buildings, but also on additional extensions (for example, a garage).
Before starting construction, you need to decide on the main details of the site:
Fencing
For safety reasons, a parapet is required. It must be durable and reliable.
Various materials can be used for its creation:
- For private houses with a classic design fencing made of wood is perfect.
- Forged fences will give the house solidity, and will last more than one year.The disadvantage of such parapets is that they are quite expensive.
- For buildings in modern style suitable fence of steel or aluminum. Such a parapet will be perfectly combined with polycarbonate or glass.
- For greater reliability, often parapets are made of concrete or brick. This option is suitable for houses made of brick or concrete blocks.
In any case, the installation of fencing required compliance with building codes. For example, the height of the fence should be at least one meter.
Canopy
Basically, the roof terrace has a carport. It can be placed both throughout the area, and make a separate area with a canopy. The simplest solution is to choose a special roller canopy, which, if necessary, can be minimized or expanded. Sliding awnings are also becoming popular. Some models are made of glass or polycarbonate.
Flooring
When designing a roof terrace with a jacuzzi, you must remember that the floor will play the role of a roof at the same time. It must protect the premises from precipitation. To do this, the floor should be at a slight slope (according to the norms of about one - two degrees). The slope can be done to the edge of the roof, and you can make a water intake in the center and bring out stormwater.
Basically, flat roofs are made of reinforced concrete slabs. In this case, the slope can be done with the help of various building materials. To do this, use a concrete screed or expanded clay.
The coating itself can be from tile, linoleum or batten. The latter can be used only if the platform is equipped with a canopy. For an outdoor recreation place it will be better to use a special decking, which can protect the floor from precipitation and sun exposure.
When choosing a tile, it is worthwhile to dwell on a rough version, since on a smooth one it is very easy to slip, which is extremely dangerous on the roof.
For thermal insulation of the floor (that is, the roof) is usually used mineral wool.It is necessary to lay the material in 2 layers, so that the seams of the lower and upper layers do not match. Slabs of mineral wool should be very tightly packed together.
You can also use polystyrene foam. In this case, the seams must be filled with foam or glued with adhesive tape.
Interior Design Examples
Decorating with flowers will help make the terrace colorful and lively. You can decorate a place to relax with potted flowers, or you can plant evergreen shrubs around. An excellent border is a floral border. Planted in a row Tui will help not only to decorate the landscape, but also create protection from the wind. This finish is very beautiful.
For outdoor areas on sale there is a special garden furniture. It is resistant to sun and weather. If you arrange the terrace with ordinary furniture, then such furniture will not last long due to the fact that it is not intended for outdoor conditions. For those who plan to use the terrace infrequently, there is folding furniture, which, if necessary, can be taken out and laid out.For frequent gatherings in open areas ideal wicker furniture. This is the perfect value for money.
Beautiful tulle will help bring lightness and airiness to the interior of the terrace. They can be made of light chiffon or heavy textiles - it all depends on the imagination. They can be tied into bundles or dissolve depending on preference or mood. Also, changing the color of tulle, you can completely change the style of the terrace.
The traditional design style is also called the cottage style. This design is characterized by elegance and pedantry. Such a space will be reserved and serious. Basically, the traditional style is used in open areas that are used only in the warm season. This interior uses only warm colors and pastel shades, mahogany and cedar. Walls can be decorated with paintings and photographs, which are located symmetrically. Curtains should be chosen from heavy fabrics.
Modern style is based on minimalistic elements. Greetings simplicity in furniture and decorative elements. The main rule - the simpler the better.It is necessary to abandon the use of items that do not carry any practical benefits. Distinctive features of this style are clear straight lines and unusual color combinations. From materials it is necessary to choose metal, stone and plastic.
Pop art is great for the design of a children's play terrace., as it is characterized by unusual color combinations. Decorative elements can be soft toys, bright elements, lamps, mirrors, posters, paintings, graffiti and the like. All the details in the style of pop art exist separately from each other.
When creating a terrace in the English style emphasis should be placed on wicker furniture and large pillows. It can be described as aristocratic, discreet and elegant. The main difference lies in the set of soft and voluminous cushions on armchairs, sofas and chairs. In this setting, you can not do without a wicker rocking chair. A fireplace can be installed on the terrace, and the interior can be supplemented with various figures, figurines, flowers in pots, wooden benches and tables.
Mediterranean design is mainly used in small areas. and filled with white and blue hues to visually expand a small space. For this design, you can use glass, natural wood, plastic, clay and ceramics. Also in the Mediterranean design of the room will fit well a fireplace, made in a classic style. Various patterns on furniture and decorative items perfectly complement this terrace.
Rustic decoration is often used for open areas. This design is best done from natural wood, adding living plants in vases. You can also use objects made of natural stone, large dressers, handicrafts, an abundance of textiles (curtains, towels, blankets, tablecloths). Rustic style creates a warm and cozy atmosphere.
In order for the terrace to comply with the ecostyle you need a lot of free space, but the sunlight will fall. There should not be a lot of furniture and cluttered up areas. In the evening, fluorescent and LED lighting will look good. Colors should be light and natural. Fresh flowers will fit well here.
Glamorous style characterizes luxury and extravagance. It should be used only on very spacious terraces. For the design of a small square is better to choose another design option. Glamor is characterized by shiny metal objects, soft cushions in bright covers, a large abundance of crystal and expensive objects, candles, paintings or photographs, as well as rhinestones, furs, feathers and products made of genuine leather.
For such an interior should choose expensive materials. The main thing - do not overdo it with the color scheme. To make the room look harmonious, you should decide on the main shade, and use other colors as an addition to it. You should know that such a design is used only in closed terraces. The flooring mainly choose dark colors.
How to attach a small terrace to a country house, see the following video.
