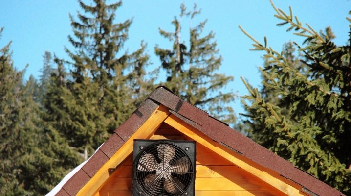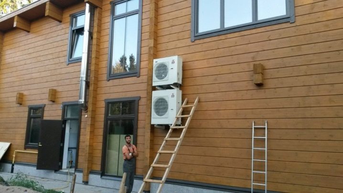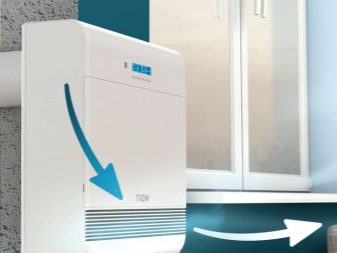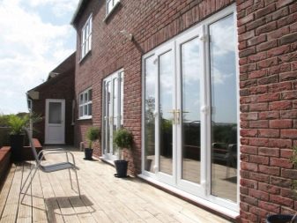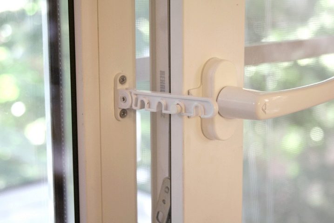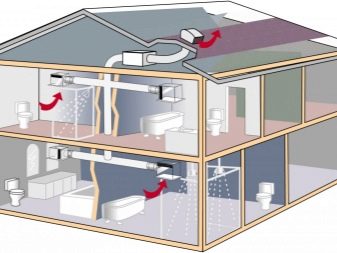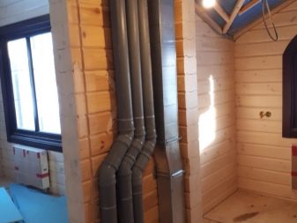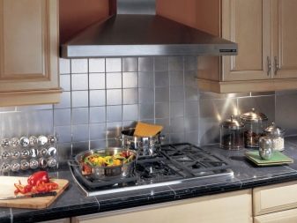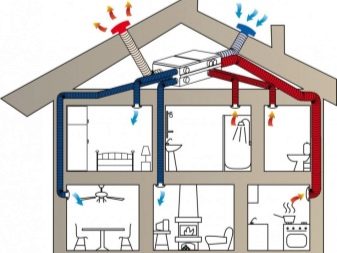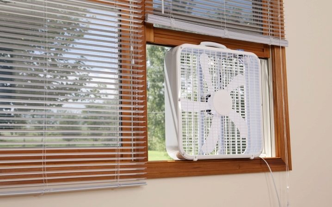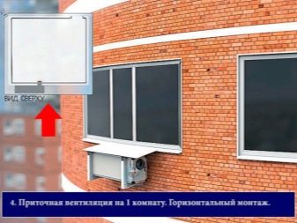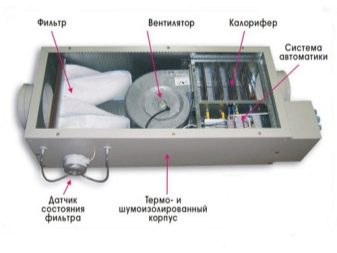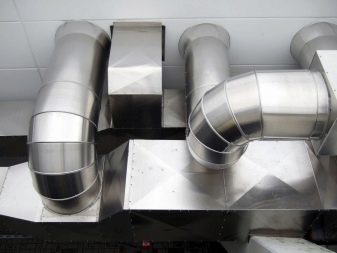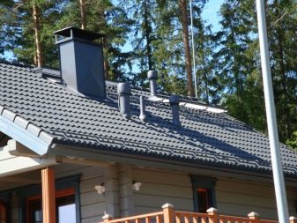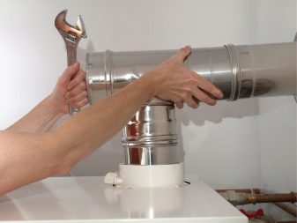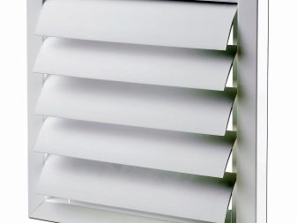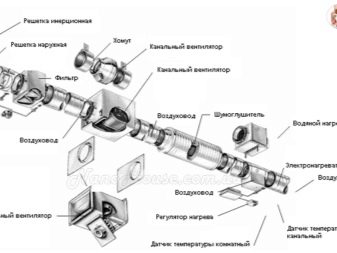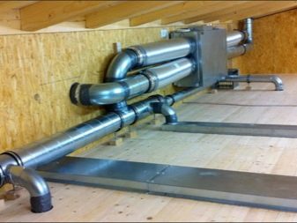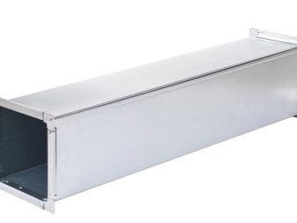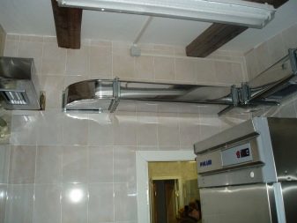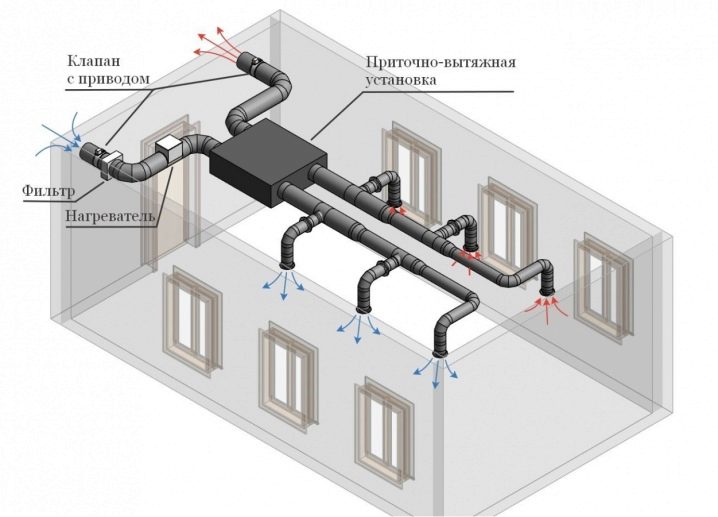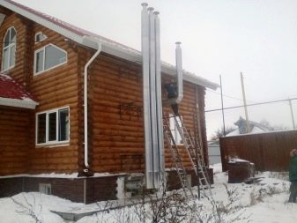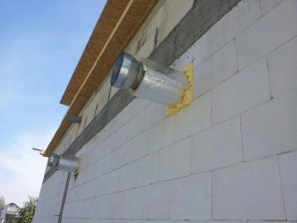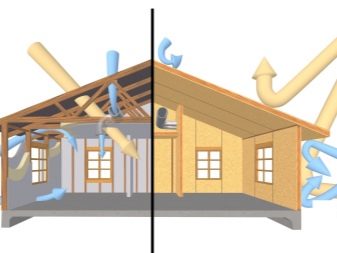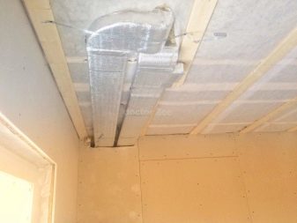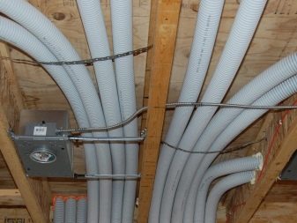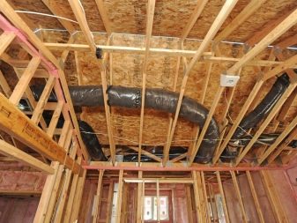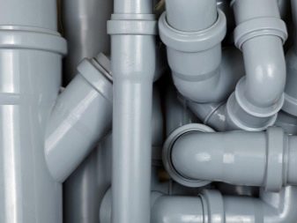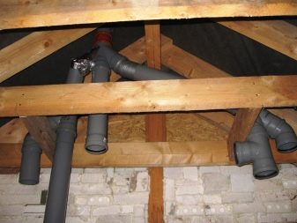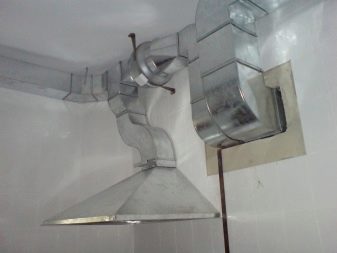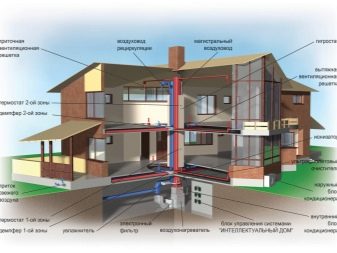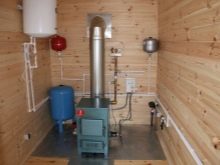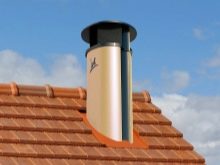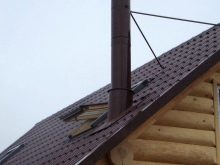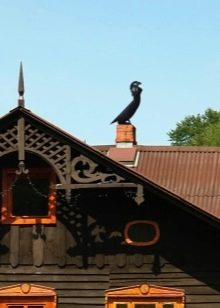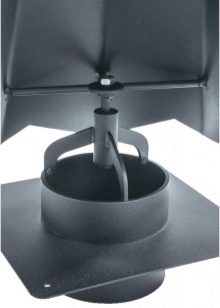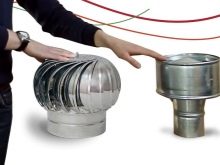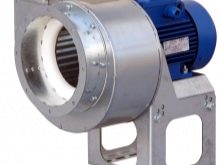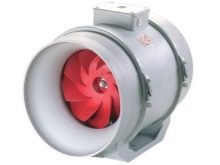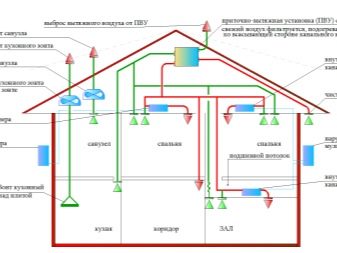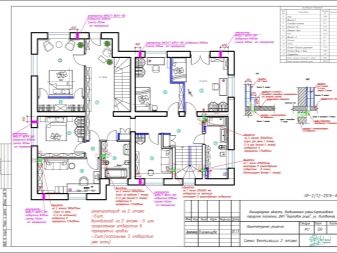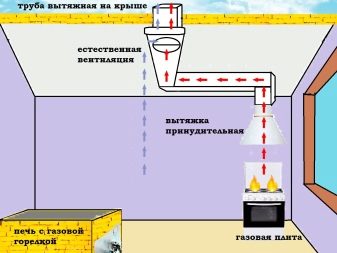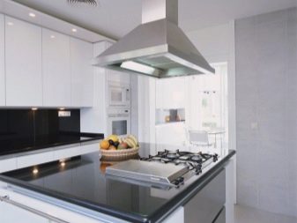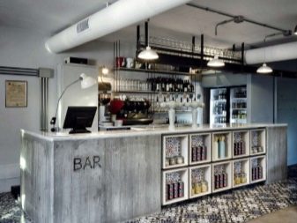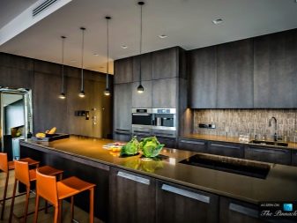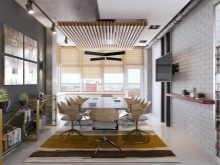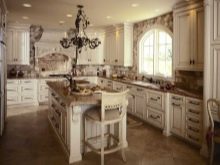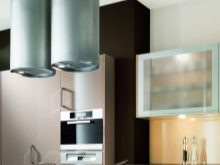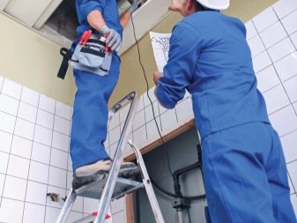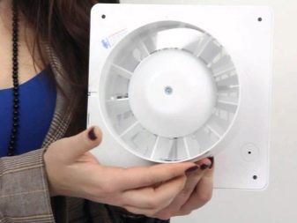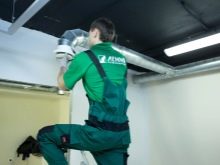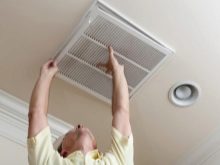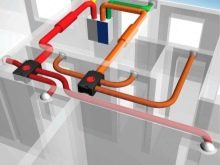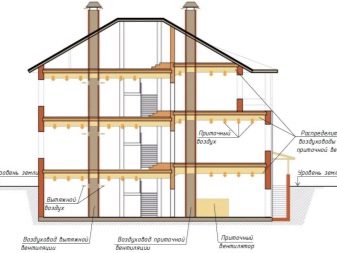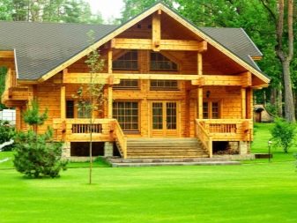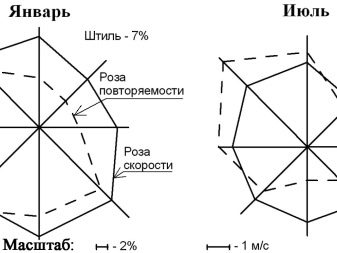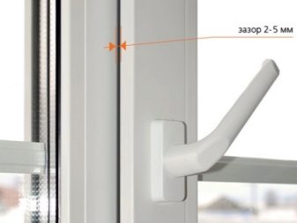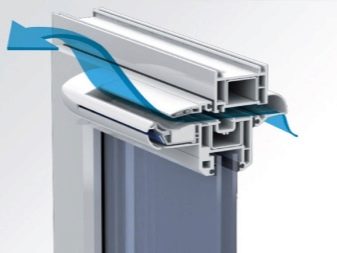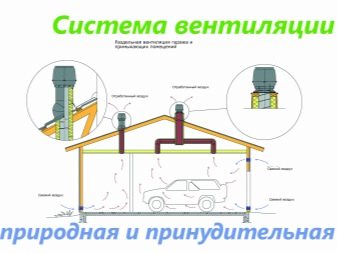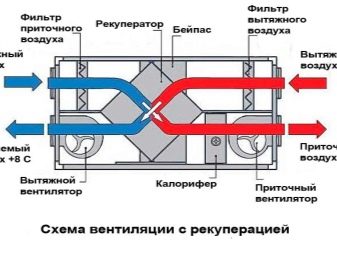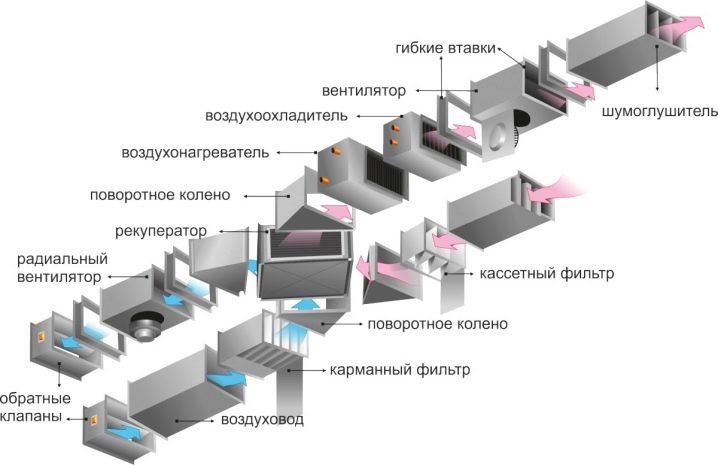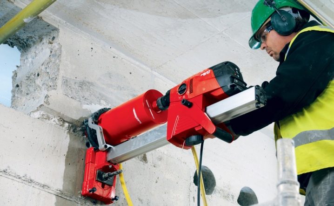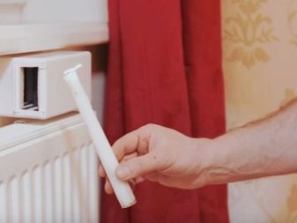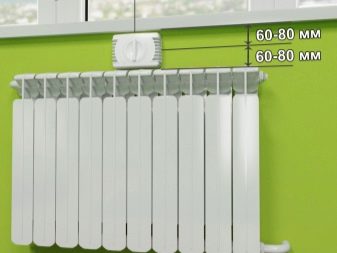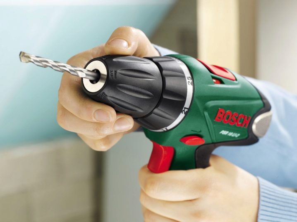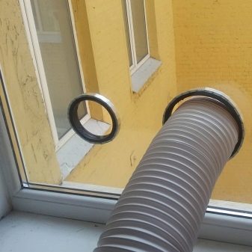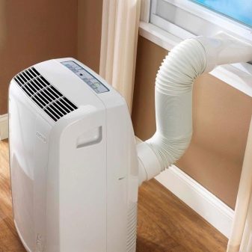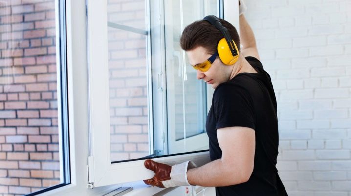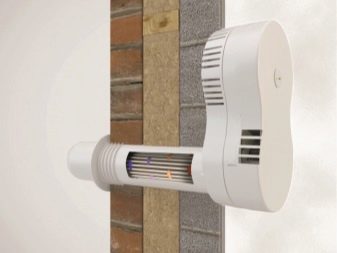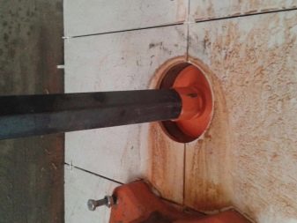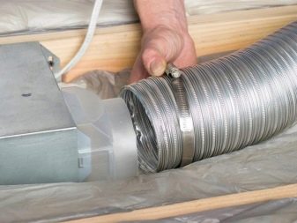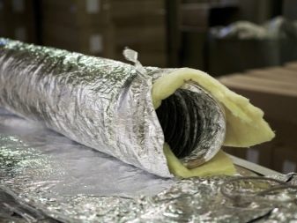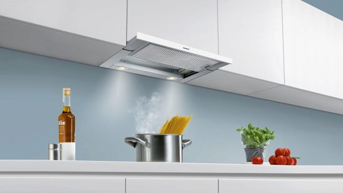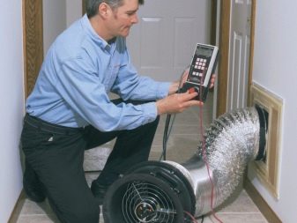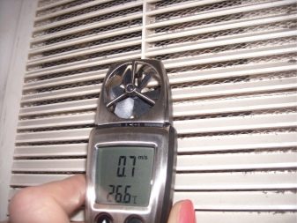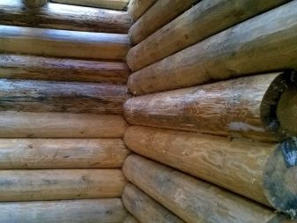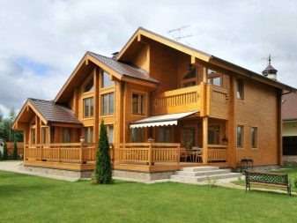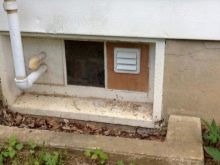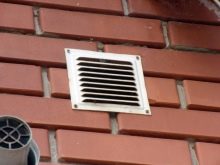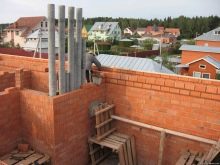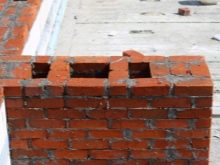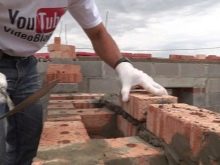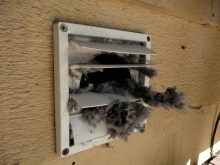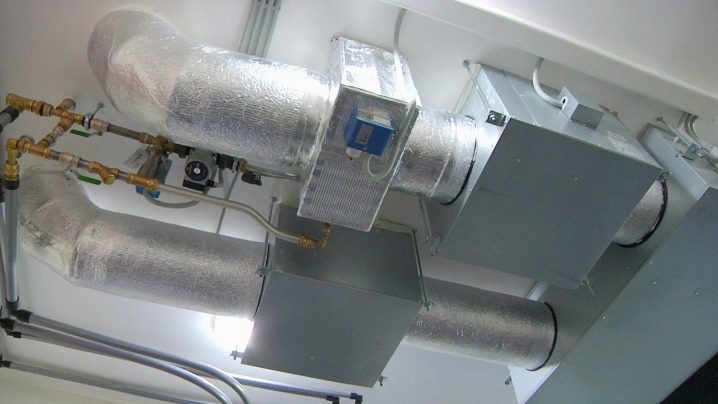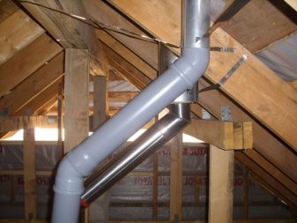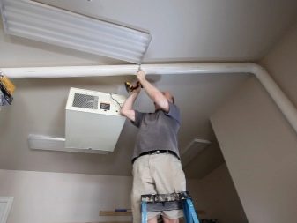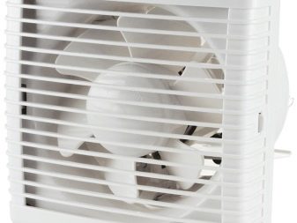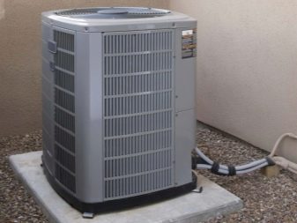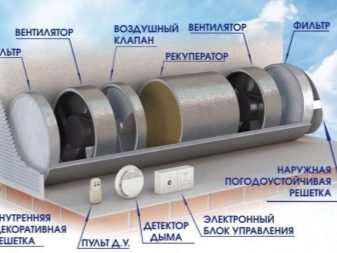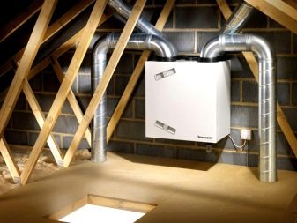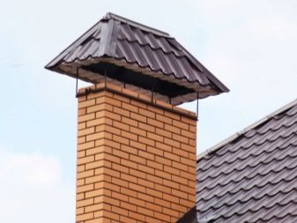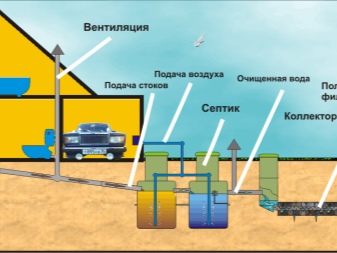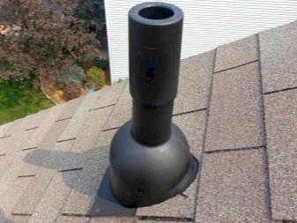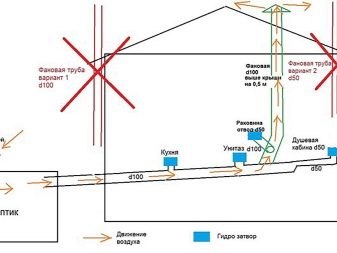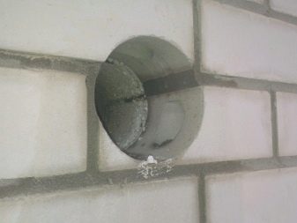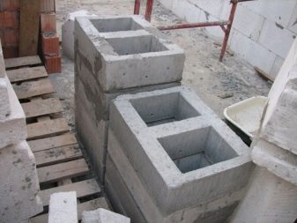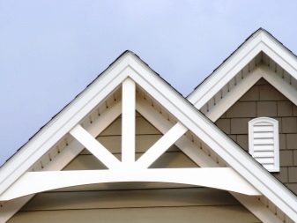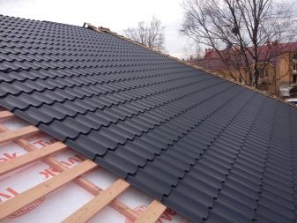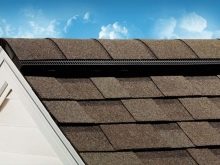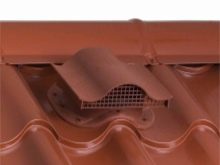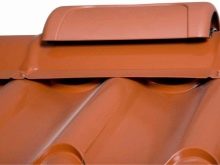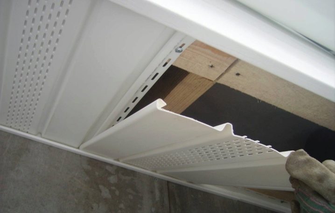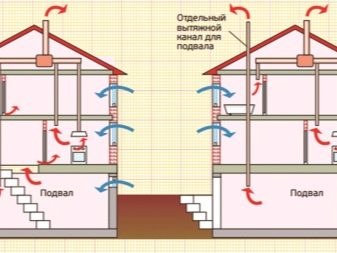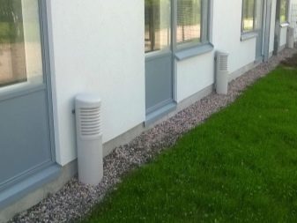How to make ventilation in a private house?
Ventilation systems are varied in performance, so choosing an option suitable for a private house is quite difficult. It is necessary to understand the many subtleties and nuances before making a decision.
What is it for?
Home ventilation in a cottage or country cottage dwelling is needed primarily for ventilation, that is, to replace spent air masses with fresh ones. However, this seemingly simple answer hides a lot of subtleties and nuances. It is not always enough to swap a certain amount of air from the outside and dump its part to the outside. A very important task is to free the home atmosphere from dirt, from harmful microorganisms and dust particles.
Even in the cottage villages, the purity of the air masses is questionable. Anyway, every minute there are factories somewhere, trains and planes rush, smoke comes down from power stations and from the exhaust pipes of cars. An ordinary gas stove clogs the room atmosphere with moisture additives. Plastic windows disrupt the normal process of release from contamination. Modern ventilating devices successfully solve all these problems.
Windows at the expense of nets can prevent penetration of bumblebees and flies, mosquitoes and leaves. But they will not protect against dust and vegetable allergens. The air, passing through the grid, remains as excessively wet or dry as it is outside. It is not heated in winter, and in summer it brings tiring heat. The well-made ventilation reliably cuts all these negative factors, does not allow mold and other fungi to settle in the house.
Device ventilation system
Venting complexes can solve such problems only with proper organization by a special method. For the organization of mines widespread air ducts made of plastic. Thanks to the universal connections, you can collect everything with your own hands. Metal constructions are more reliable, but it is much more difficult to assemble the duct from them. Such work is done mainly by the masters.
Lattices are used for air distribution, sometimes over 10 lattices can be placed on a house. They are divided into devices of supply and exhaust format. But the prerequisite is that the grille (together with other components) must block the opening for the passage of air to a maximum of 40%. Forced ventilation systems are often equipped with diffusers and fans.
Ventilation systems equipped with air heaters are able to warm the incoming air. The efficiency of this option is higher than the use of even the best heating devices for heating the air that has already arrived. A very important component in many cases is a filter. In country houses they may not be used, but the proximity to the federal highway or railway requires the use of an appropriate device. In this case, it should deal only with the release of air from dust.
Regardless of the subtleties of filling, of the equipment used and the natural or artificial air drive into motion, it is taken from the bottom, and released at the top. Of the additional devices, only the intake valve is present in the natural ventilation pattern.Hoods for the boiler, as well as for gas and electric stoves are autonomous type. It is important to understand that they are not capable of replacing a complete ventilation system. After all, the intake of air near the ceiling and at a considerable distance from the heating devices still does not occur, and therefore the atmosphere in the room will inevitably remain clogged.
Kinds
Already at the time of construction, any building, including a private house, must be equipped with natural ventilation devices. This is a basic minimum, without which a normal indoor environment cannot be ensured. It is for such components that the calculation is usually carried out in the first place, and the portion of air provided by natural ventilation is subtracted from the demand in order to determine the required power of mechanical devices. But the disadvantage of this system is that it works stably only in a very tight framework. It is enough to change the weather conditions, just change the direction of the wind, and the efficiency tends to zero.
Supply ventilation systems provide rational management of the quality characteristics of the air in the dwelling. The simplest way to ensure the flow of air mass - a fan placed in the window opening. The disadvantage of this option is that it works well only during warm periods. If the temperature is very low, it will create discomfort.
That external ventilation, which can be seen on public and industrial buildings, is excessive for a private dwelling. And the matter is not only in excessive power, but also in a large occupied area. You will need to do the job as accurately as possible and develop the project in the smallest detail. Widespread monoblock systems operating on the inflow. Such systems are assembled within a single enclosure, equipped with noise insulation.
Personal inflow systems work only for one room. Most of these devices are characterized by low power, do not create strong noise. The cost of acquiring them is small. There is no need to use air ducts and attract specialists. It is allowed to equip such systems with recuperator units, however, their efficiency is ensured only at positive air temperatures.
The added type of ventilation ducts should be 10x10 or 15x15 cm in size. It is advisable to use ready-made pipes, and not to build communications from drywall. It is safer and saves time during installation. Pipes are displayed above the roof, lifting height is determined by the place of installation. It is forbidden to use ventilation combined with the chimney; the supply and exhaust hoods for the kitchen should be independent of each other.
Separate ventilation ducts lead to the rooms that are needed to solve business problems. This wardrobe, laundry and storage rooms. Do not lay such channels in the bearing walls. It is also impractical to pull them in the outer walls, where it will lead to continuous formation of condensate. Has its features and the laying of ventilation routes for gas. It does not matter if columns (water heaters), heating boilers or stoves for kitchens are installed.
Burning natural gas inevitably leads to a reduction in the oxygen concentration in the air. In addition, this causes an increase in carbon dioxide concentration, the chimney is increasingly clogged with soot, the air in the room is rapidly filled with water and dust.And all this is dangerous not only by subjective inconveniences: there is a threat to the health and even the lives of people. Since private houses, with the exception of large cottages, do not put boilers more powerful than 30 kW, it is from this level that one should proceed. Natural ventilation of boiler rooms is created with the marking of the channel, the margin of which is about 1 cm.
The diameters of the air tubes are at least 150 mm. It is necessary to lay them in the openings with a slight inclination to the street. To close empty areas, use foam. Released part of the foam should be cut off after hardening. It will not be possible to eliminate clogging with dust in this scheme, the solution to the problem is to use filter grids.
Another grille is mounted on the pipe outlet to the street so that small animals and garbage do not penetrate. The output must be at least 1 m from the boiler. This requirement is designed to prevent the impact of cold air on the operation of the gas boiler. Do not rely too much on automation: yes, it can compensate for such an impact, but this will only significantly shorten the service life of the product.The natural format of the ventilation of boiler rooms, depending on external conditions, saves energy.
Mixed supply and exhaust devices contain filters, fans and heaters. In the boiler they provide a full microclimate. Given the capabilities of modern automated boilers, such systems help reduce fuel consumption and stabilize the operation of heating facilities. In boiler rooms channel or non-channel air supply systems can be used. In the first case, its flows are collected together, and then dumped out naturally or forcibly.
To move the air, which is created by gas equipment, rectangular channels based on galvanized steel are most often used. Such systems are easy to install. The kit always supplied the necessary parts. There is almost always no need for auxiliary fittings. Since the size and weight of the air ducts are small, you can create them with your own hands.
Requirements for regulations and design rules
According to regulatory requirements, all technical solutions in buildings and structures should be focused on providing and maintaining a microclimate that complies with the instructions of GOST 30494.The guidelines contained in the 2002 sanitary regulations should also be followed. Even emergency ventilation and smoke protection devices cannot create total noise more than 110 dB, and pulsed noise is more than 125 dB. Anticorrosive covering of air ducts can be made easily igniting paints, but their thickness cannot exceed 0.02 cm.
According to the norms in force in Russia, it is necessary to force air into motion, if the meteorological characteristics of the terrain do not provide the required parameters for its movement. It may also be due to the need to clean the incoming air masses. Mechanical ventilation is mandatory in all areas where natural ventilation is completely impossible. Another case where it is impossible to do without artificial encouragement is in areas where the air temperature drops to -40 degrees or less. In such situations, the addition of pumping systems is necessarily a means of heating.
According to the SNiP, air purification from dust should be done before the MPC for a particular locality or below.The calculation of all systems should be done so that the temperature in the room does not fall below 12 degrees. Ideally, it should be kept within normalized limits. The lowest point of the part receiving the air from the outside should be located at least 1 m above the stable snow cover and 2 m above the ground level. If the territory can be sandstorms, the ascent should be made already by 3 m. But the need to protect air receivers from pollen, leaves, twigs, petals and the like is determined individually, according to the technical task.
All points where transit ducts are laid through the walls, through partitions, are supposed to be compacted using non-combustible materials. It is forbidden to combine air ducts with gas pipelines, with electrical wiring, communication cables and sewer systems. The ban also gets the approximation of all these communications to the pipes and their simple intersection. If there are several ventilating systems (usually inflow and exhaust), then instruments for measuring temperatures and pressures are made uniform for all circuits.
According to current GOST,it is allowed to use only those methods of fixing air distributing devices to air ducts or to capital structures of buildings, which are provided for in the technical documentation for products.
Materials and components
The ventilation arrangement in the houses from the VULTURE panels has the features. In this case, since the buildings are lightened to the limit, the simplest ventilation systems are usually used. The exceptions are houses whose height is two or more floors. Even if the house of such panels is built according to the technology of the ventilated facade, you still need additional air flow. The simplest option to ensure its inflow without disturbing the climatic properties of the premises is the use of special valves.
They are mounted mostly immediately in the framework of houses. Such designs are invisible and do not affect the appearance of buildings. Plastic or asbestos-cement pipes can be used to connect the inlet valves to the frame and the ceiling. It is categorically unacceptable to do metal ducts. They will significantly increase the noise and weaken the insulation. According to professionals, asbestos-cement slabs as a basis for ventilation of CIP-house are much better than plastic analogues.
Mechanical ventilation systems in SIP-houses can provide, simultaneously with the pumping, cleaning and heating of the air. The problem is that without the help of professionals it is quite difficult to make such lines. Only very trained and skillful people will solve such problems successfully. The key element is the extractor, which provides air dilution in living rooms. Since the air masses are being taken forcibly, an increased pressure is formed, which ensures the exit (displacement) of the spent part of the atmosphere to the street.
In many frame constructions try to make the combined ventilating systems. They help maintain optimal air movement with little power consumption. On a large cottage (180-200 sq. M.), 6, 7 or 8 ventilation ducts are required. If the total area of the dwelling is less or more, their number also needs to be changed. Pipes form a kind of collector, which is equipped with a pull fan.
It is better to use not just mechanical, but fully automated fans. They will need to be associated with humidity sensors placed in each of the premises. Then the optimum temperature and humidity conditions in any room will be ensured.The use of infrared measuring devices is not recommended because their cost is excessively high. The power of the fans is calculated only by professionals, because no one will be able to do this correctly without special training.
For the formation of ventilation ducts in private homes, PVC sewer pipes of 11 cm are often used. They are almost 3 times more profitable than galvanized counterparts, and the air is less of a noise when moving along them. Importantly, such structures can be mounted relatively easily, and the joints will have a high degree of tightness. Such pipes can be equipped with fittings of various types, which makes it possible to make smooth and sharp turns of pipelines at an arbitrary angle.
The smoothness of the inner wall virtually eliminates the obstacles to the movement of air flow. And this means not only the minimum "volume", but also high ventilation efficiency. Buy such pipes will not be difficult in any city. But we must bear in mind that all sewer pipes are round; they occupy more space than rectangular structures with similar capacity.But the alarm about the accumulation of static electricity in plastic pipelines, as practice has shown, has no valid reason.
With regard to the release of toxic substances, nothing can be said here without studying a specific sample. Only on the basis of verification in the laboratory, it becomes clear whether a certain type of plastic is dangerous or not. All that remains to the consumer is to focus on the quality certificates provided by the manufacturers and sellers. Before drawing up the layout of the ventilation pipes, it is necessary to take into account the natural or forced nature of the ventilation. Only then will it be possible to use the correct formulas for calculating the cross sections according to the capacity level.
Chimneys, or rather, forced pulling systems deserve special attention. Although they do not intersect with ventilation, they cannot form a single circuit, yet the tasks to be solved are quite close. The weakness of a private home is not only bad for the threat of poisoning by smoke and carbon monoxide, not just soot and soot in the home. Even a slight weakening of it, which is difficult to notice, turns into excessive fuel consumption, a decrease in the efficiency of its combustion and an accelerated cooling of the rooms.
Another nuance is that the unstable operation of the hood threatens with fire. If soot accumulates, one day it can flare up in such a way that even a heat-resistant brick cannot withstand it. Changing the usual wooden windows with slots on the plastic, putting steel doors, thereby inevitably weaken the craving. After all, all chimney designs are designed for this channel of fresh air intake. Therefore it is necessary to compensate for the drop-down power of natural ventilation due to special techniques.
To cope with the effects of wind or changing the direction of air movement, you can use wind vane and wind vane. Such elements, turning in the direction of flow, block the tip of the pipe and maintain a stable mode of air movement in it. When flowing around such parts, the wind contributes to the formation of rarefied areas above the end of the chimney. The result is enhanced traction without energy consumption. Most often, flyugarki are made of stainless steel, the sheet thickness should be at least 0.05 cm.
To ensure movement around its axis, flyugars are equipped with closed support bearings. Additional service for all the time of operation such devices do not require. If the product complies with standard codes, the case does not collect condensate and soot. The only thing that is needed from the owners is to fight the formation of ice crusts. In addition, it is worth considering that the fan-weathercocks are bad and unstable if the wind is very strong.
An alternative to them are rotary turbines. These devices also use the energy of atmospheric flows. But torsion occurs in one direction, regardless of where the wind blows. The ball, collected on a special system of "petals", prevents clogging of the pipe with all kinds of dirt and does not allow the birds and insects to settle. However, when there is no wind at all, this expensive product is almost useless.
The fan exhaust fan does not depend on weather. It is fundamentally different from the chimney ventilating device, designed to force traction. The basis of the device is an electric motor, designed to be powered by an ordinary home power supply. It is necessary to use a fan-exhauster if you want to create reinforced traction in the smoke channel for a small fireplace.High-quality designs provide normal ventilation of the hearth, even when the chimney channel is heated to 600 degrees.
How to do it yourself?
Starting the installation of ventilation communications in a private house is possible only after the scheme has been drawn up according to all the rules. But the scheme itself can be compiled only on the basis of accurate information and estimates:
required air exchange parameters;
created microclimate;
standards for the installation of ventilation equipment;
features and modes of its use.
Russian standards stipulate that for 1 sq. M. m closed premises required to serve 3 cu. m of air in 60 minutes. But it should not be forgotten about the "human" standards - 30 cubic meters each. m per tenant. All this is worth remembering when it comes time to calculate the cross sections and internal diameters of the channels, their length and speed of air movement. If the kitchen is equipped with an electric stove, there need to be served 60 cu. m of air, and if gas - another 50% more. When there is an opportunity, it is worth drawing up the terms of reference and entrusting the project development to qualified specialists.
As in other technical systems, it is necessary to strive to reduce the number of installed parts. It is important to think about such things as:
the ability to repair and customize everything with their own hands;
availability of backup nodes;
ease of management;
reliability in a variety of conditions;
harmonious integration of the ventilation system into the interior;
profitability at installation and use.
All longitudinal seams on air ducts and other elements are required to look up. Each fastener is tightened until it stops, so that the bolts can no longer be tightened. It is possible to put separate parts of communications on the fixtures reserved for them only after installation. When selecting and using fasteners pay attention to the mass of the ducts. The load from them should not fall to the devices.
Without fail, all fasteners are equipped with means that restrain the spread of vibration. Radial fans are supposed to be put on rigid supports and attached with anchor bolts. Filtering blocks must be stretched smoothly so that they do not sag. It is forbidden to install electric motors loosely (in which they are badly fitted to the fans).It is recommended to check whether the fan blades rotate freely.
All openings used for the passage of air are blocked by protective grilles with a cell size of not more than 70 mm. A mandatory requirement is also to minimize the number of bends and turns, as well as intersections and duplicate sections. The sequence of installation works in any case is as follows:
marking positions for the use of fasteners;
retention structure assembly;
preparation of air ducts and obtaining components;
the formation of single sections of the ventilation system;
merging them into a monolithic complex with consolidation in accordance with plans and schemes that meet regulatory requirements.
In residential buildings, in contrast to production facilities, ventilation ducts are most often covered from outside view with the help of finishing elements. The selection of a ventilation system for a private house is determined by such considerations as:
building materials of the building and its floors;
total area;
home use intensity;
number of tenants;
environmental and sanitary characteristics of outdoor air;
climatic conditions of the area;
Rose of Wind;
characteristics of the polluting factors of the home environment;
economic feasibility of the use of certain solutions;
providing comfort and a safe sanitary environment;
minimization of fire risks and noise;
lack of negative impacts on neighboring houses and sites, on the environment.
In private homes, you can use both coercive and natural systems. The second option is preferable for buildings made of brick, wood and expanded clay concrete blocks. If the dwelling is equipped with a balcony or a loggia, it is required to equip these premises with devices for micro-ventilation. But much more often used hoods that provide condensate. Supply and exhaust devices should be used in rooms that do not have windows.
Forced ventilation and exhaust ventilation is recommended for ventilation of built-in garages and domestic boilers. In a mixed system, the convector is responsible for the influx, the additional functions of which are heating, filtering and disinfecting the incoming air.Ultraviolet emitters are widely used to combat harmful microorganisms.
The use of recuperators helps to avoid overcooling of the room served in winter.
Phased installation implies installation:
filter systems;
air heater;
fan;
recuperator;
conditioning systems.
If there is no need to install a block, it is simply skipped. But the general order is not necessary to change. Air conditioning units are placed last, just before the opening for discharge. Household vents that pass through unheated roofs should be covered with thermal insulation. When you plan to combine the inflow and outflow, you need to take care of the installation of exhaust fans. Electric lines are laid last, just before they are connected; be sure to ground them.
When ventilating systems are divided into sections, the networks for each of them are assembled separately. Prestart tests of all blocks should be carried out without fail.
To drill inputs and outputs relies with a small bias towards the street. This is important for full condensate drainage.The hole diameter is at least 120-130 mm.
Wall valves should be placed in the interval from the window sill to the heating radiator. In the wall you need to make a passage, the cross section of which ranges from 50 to 60 mm. In the hole and the pipe goes. Then it is necessary to fix the outer and inner distributors. Subsequent valve cleaning should be done every 6 months or even more often.
Means that activate the exhaust air in a private house, put mainly in the kitchen (above the stoves) and in the bathrooms. The current consumption of such systems is small, it is possible to supply them with electricity taken from the regulators of the operation of light bulbs. It is possible to exclude mixing, mutual overlapping of the streams rushing from toilets and bathtubs due to the return valve. The air can easily pass through it, but the reverse movement is impossible. Small modifications fix on:
dowel;
screws;
original fasteners offered by the manufacturer.
Choosing a product, you must look not only at the compliance with the project. A very important point for high-quality valve operation - isolation from water. Experts note that silent systems consume more electricity during operation.The experience of using different versions led to the conclusion that the case of acrylic and polyisopropylene has a high strength. Conclusion through the wall is not the only way to ensure air inflow, there is still the possibility of installing products (or preparing aisles) in window blocks or separately.
Having opened the frame, cut off the outer seal from the bottom of it, its length does not exceed 50 mm. The removed part of the material is kept stored, because suddenly it may be necessary to return it. A similar part of the internal seal is cut off at the top. The principle is extremely simple:
street air passes into the lower channel;
passing through the internal cavity of the frame, the flow is heated;
an improved portion of air from above is thrown into the room.
But such a measure, for all its simplicity and ease of execution, is acceptable only in the southern regions. Everywhere, where severe frosts can occur, the outer hole will freeze and stop working. In addition, there is no way to filter or strongly heat the air. Valves are more perfect in this regard, but they have their drawbacks:
many walls will be broken only by special tools;
drilling will be accompanied by the emission of a mass of fine dust;
assessment of the quality of thermal protection of a wooden or stone wall in a drilled place is possible only in winter - when it is almost impossible to eliminate the shortcomings quickly;
heating, filtration, drying and humidification of air are possible only with the use of electrical systems.
In a residential cottage where a heating boiler is installed, it is often the distributed duct system that is most often used. The reason is that any heating boilers absorb a lot of air in the course of their work. Neither the natural circulation nor the valves will be able to compensate for the resulting loss. The primary location of the inflow is at the entrance to the dwelling or in the corridor. After all, these points are guaranteed to communicate with all the others, and the air jets will need to overcome the shortest possible distance.
The duct of air ducts can be made not only with steel and plastic; Corrugated aluminum gives good results in some cases. To intersect the elements were impenetrable, you can apply both sealants (they are released a lot) and insulating tape.On the ceiling, the pipes are fixed with suspensions, carefully choosing their design. On the wall mount is made using special clamps. To suppress noise and vibrations it is allowed to use foam or foam rubber.
During the pre-test it is necessary to check:
lack of vibration;
ensuring project and / or regulatory performance;
normal operation of all installed parts and control devices;
correct air distribution in accordance with planned calculations;
full smoke removal in the kitchen;
the usefulness of freeing baths and toilets from moisture, from bad and strong odors;
the absence of flaws in all fastenings and joints;
the absence of short circuits and improper operation of electrical circuits;
uniform temperature adjustment during operation of heating devices.
A common misconception is that in a wooden house the walls themselves provide a full air passage. Even for log buildings erected in accordance with modern requirements, this is no longer the case. The problem is even more acute in a frame dwelling with basic wooden elements. If this consideration is not enough, it is important to look at what else:
the tree is easily saturated with moisture and rots;
without full pumping, the natural ability of wood to pass air will not allow anyway to adjust its correct shift;
natural circulation does not allow to warm the air;
Carbon dioxide, excess heat and moisture in the air do not leave through wooden structures.
Natural ventilation in a wooden house is usually laid immediately during construction. Vertical channels are made first in the basement, and then in other parts of the home. In the basements, vents are prepared, and the intake channel is mounted at the level of the basement. Recommendation: it is advisable to put it from the north, because there the temperature difference is greatest, as is the thrust created by it. If the house occupies a large area, it is required to form several channels at once.
The organization of ventilation in brick houses differs markedly from the scheme just described. Hoods must be made in full compliance with fire safety requirements. All hoods are also equipped with insulating grids; if they are also made of brick, it is necessary to create special pockets that will allow you to clean up the accumulated soot, dust.Air supply to the inside of the brick building is provided by the fan, which is placed close to the window. But to reset the waste air mass it is placed in the channel opposite the window opening.
Channels are laid in any case according to templates. For their production, boards of 140x2500x25 mm are used. Such parts provide incisions, each of which coincides in diameter with the ventilation path. If the area of the room is 30 square meters. m or less, 14x14 cm of excavation will be enough for it. But the ascent of the channel laying above the roof surface should be at least 7 bricks.
When working, you need to look at each seam to be perfectly closed with mortar. Only then will the leakage of smoke, fumes, soot and soot into the serviceable space be eliminated. All rooms where there is no natural circulation in the brick house are more important to provide artificial air supply. You also have to mechanically remove it. The presence of cracks and extraneous holes, cracks in the wall, inside which cold air flows, is unacceptable.
Frame construction of timber, operated only in the summer months, you can not equip the ventilation systems. But if they are still created, the recuperator should be supplemented with a bypass.Then on hot days, the extra heating of street air can be canceled without invading the duct design. You can use both conventional and monoblock complexes. The second option is characterized by enhanced noise protection, and therefore in private housing is ideal.
Many projects of frame houses are initially supplemented with special openings, which were originally designed to carry out the required communications. Reject such an opportunity should not be. Plastic pipes for supplying and discharging air are ideal in frame buildings because they:
cheaper than steel;
not subject to destructive condensate;
do not turn into cold bridges.
The minimum size of horizontal channels is 10x10 cm. For horizontal lines, this indicator starts from 12x12 cm. It is imperative to use window frames (along with walls) to accommodate the inlet valves. It is recommended to install ventilation ducts near the air ducts serving gas boilers. If the house is equipped with a conventional oven, the reset channel is as close as possible to this device.
Hood in a single-story house is often enhanced by the addition of domestic fan. This approach is quite convenient and eliminates the spread of bad odors throughout the house. But ensuring the normal operation of the system is impossible without leaving gaps separating the floor from the door. An additional improvement is often the central air conditioner. However, its use is difficult because of the fact that it is necessary to stretch very thick pipes.
They occupy a lot of space, are not always practical and comfortable in appearance. The cost of such a device is not available to all people. But regardless of the season, it will provide the same level of heating of any premises. In a two-story residential building, the problems are somewhat different. Here comes to the fore the support of normal air circulation in sanitary facilities and kitchens occupying different tiers.
For your information: the usual technical solutions used in two-story buildings often create increased noise. It is necessary to immediately prepare for this and actively suppress extraneous sounds. At the same time, it is impossible to reduce the ventilation capacity of problem areas - the air in them should change 10 times in 60 minutes.Professionals consider the use of a natural supply and exhaust natural configuration and a recuperator as the best solution.
The main ventilating node in the house with both a full second floor and a mansard should pump at least 400 cubic meters per hour. m of air.
But the greater the ventilated area, the stronger the installation must be. It is recommended to use decentralized heat exchangers. Such devices are mounted in separate rooms, thus there is no need for duct systems. Positive results are reflected even in adjacent rooms.
Proper air movement is ensured by placing the receiving and sending holes on opposite walls. But their area should be strictly identical, only then the passage of air flows will be normal. Recommendation: it is more correct to replace the top grille with a pipe that rises above the roof. In this case, the overall efficiency will only increase further. It is advisable to equip a separate ventilation system sewer.
Sewage pipes are made from the same materials as the waste tower.For their implementation is used the channel, which is provided by the construction of the house. Important: if the architects did not initially attend to such a moment, horizontal output to the wall should be used. Since the discharge in a private house is small, the passage of odors by a septic tank is also very limited. The inner sides are insulated using roofing material or bitumen, and the outer sides are covered with clay for 350 mm or slightly more.
There are some subtleties when arranging ventilation in houses made of aerated concrete. Often, central channels are made of reliable galvanized steel grades. Elimination of condensation helps to warm the moves. An alternative to such measures is the laying of a brick airway or a liner with a carefully designed plastic shutter. Airing of premises from aerated concrete is made at least 5 times within an hour.
Air ducts can be made of galvanized material, asbestos cement, or plastics with proper characteristics. You need to build channels in all rooms without exception. The lines used to remove the exhaust air merge together in the attic or at the ceiling level.At the same time, it is extremely important to provide high-quality thermal insulation of their conclusions to the roof. For forced ventilation of aerated concrete structures, pipes with a cross section of 130 mm are used; natural channels are made of 150 mm pipes.
Experienced builders believe that the laying of channels inside the walls is impractical. In this case, you can face the appearance of condensate and a decrease in the thermal characteristics of the dwelling. In aerated concrete houses, special shafts or partitions separating the internal walls are used to accommodate branch and underwater channels. The best solution is to gilzovanie plastic part with cutting out holes of the required size.
Arrangement of air circulation in the built-in rooms
But just to serve portions of fresh air from the outside is not enough - and in a wooden house, and in the building of aerated concrete, this is true to the same extent. After all, if the freshness touches only the immediate withdrawal and does not pass on, any meaning will disappear. Ventilation must also ensure the circulation of air masses. For a cold attic in the classical scheme, an adjustable system is mandatory in which the rafters and the lathing are not closed.If this approach does not suit you, you need to apply a cladding with gaps through which the gas will move freely and indefinitely.
Ondulin and slate should be put without the use of films that restrain the movement of air or water vapor. They will also pass through the metal tile well, but you may encounter condensation. Channels for air access on the dual-slope roof are made in the gables. With tight abutments and sewing, as well as in the manufacture of gables from stone, it is necessary to prepare holes in the walls. The total area of the ventilation ducts on any floor, including the attic, should be at least 0.2% of the total area.
To save money, put a standard lattice (one with adjustment, and the other - turned holes down). It is imperative to cover the grids with mosquito nets so that insects do not get inside. No such approach is required to ventilate the hip roof. There the air inlet is prepared at the bottom (with a binder), and for the air outlet it is prepared a hole at the very ridge. When using a flexible roof, a “turtle” type valve or a ridge with an airing function is recommended.
The opinion that the ventilation of the attic leads to the loss of warm air is widely met. In reality, such cases occur only due to the fault of non-professional builders or designers. They run such a myth to justify their own mistakes and omissions in work. Ventilation systems must be distinguished by increased durability, because otherwise they will not transfer the generated loads. It is recommended to bring the holes closer to the ridge as much as possible.
It is allowed to install inseparable soffits under the eaves. But if such products are put, they should be completed with a fine mesh (plastic or aluminum, so that there is no corrosion). Supply components should be placed in the cleanest place. The distance from the suction equipment to the exhaust fan should be at least 8 m. Installation of a heat exchanger is very useful.
When the project of a private house provides for the organization of the basement (basement), it is required to consider equipping its walls with openings for natural ventilation. This takes into account:
soil composition and mechanical structure;
terrain relief;
dominant wind directions;
depth of laying the foundation and its type;
mode of use;
groundwater height.
According to professionals, 1 hole should fall on a 2-3 m wall. A few more of them do when construction is in lowlands. When there is a clear failure of the products, an additional supply and exhaust system is used. Floor ventilation is very important, sometimes even more than airing the basement. If it is not provided, even the strongest and most beautiful boards will be quickly destroyed by mold, other fungi.
Air is blown through the underground space through holes in the foundation. There are laying pipes running on the flow. They try to bring them as close as possible to the hood; if this is not possible, simultaneously increase the diameter of the inlet. If during the first months of using a dwelling the ventilation proves to be insufficiently effective, additional holes have to be punched. But it is much easier and better to do everything properly when pouring the foundation from concrete.
How to make the right ventilation in a private house, see the following video.
