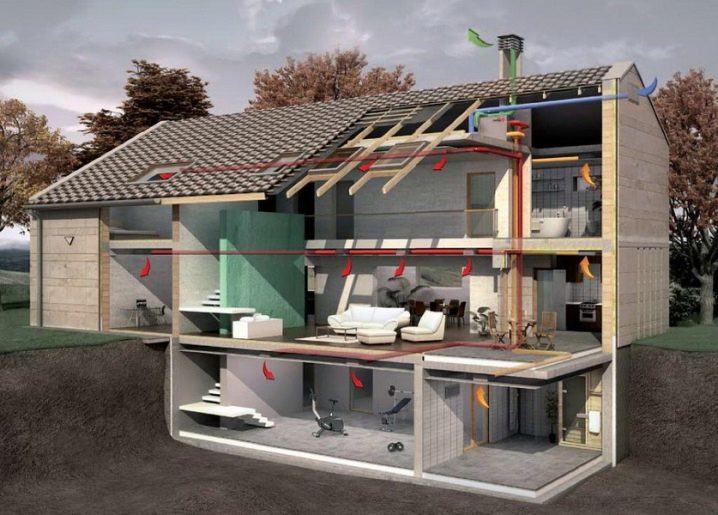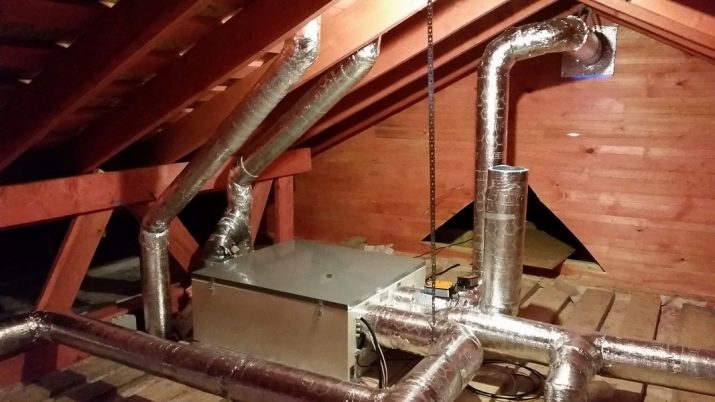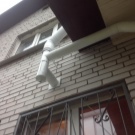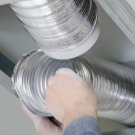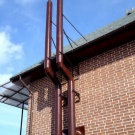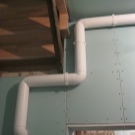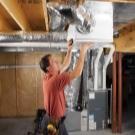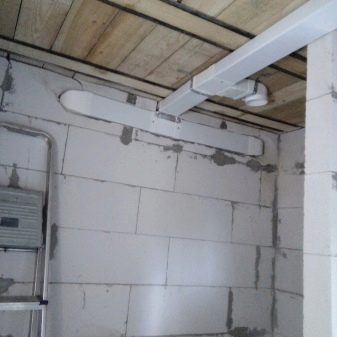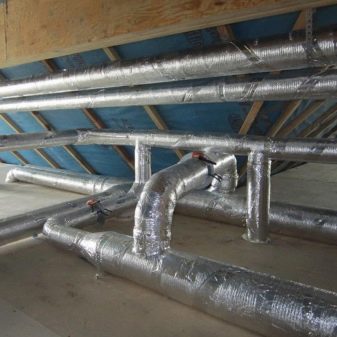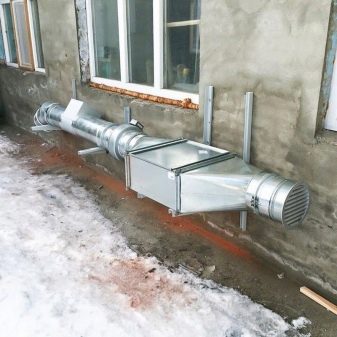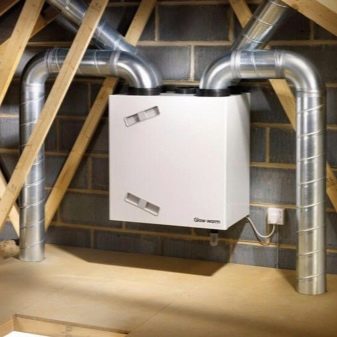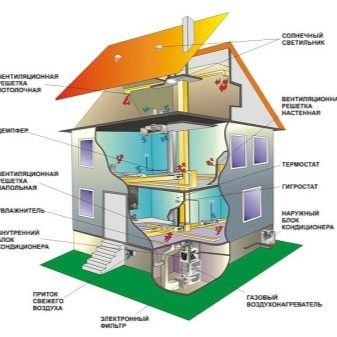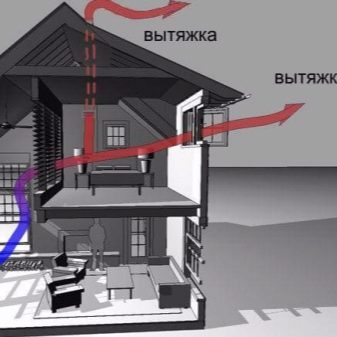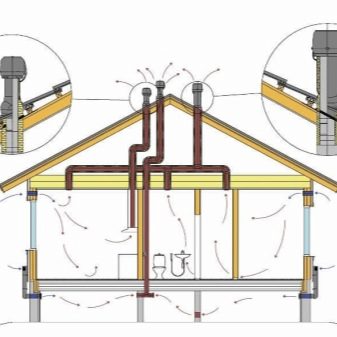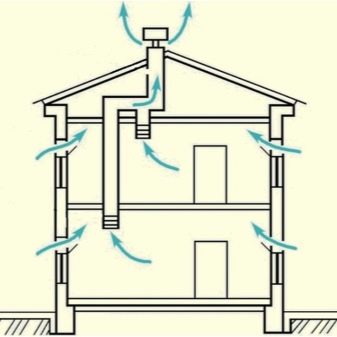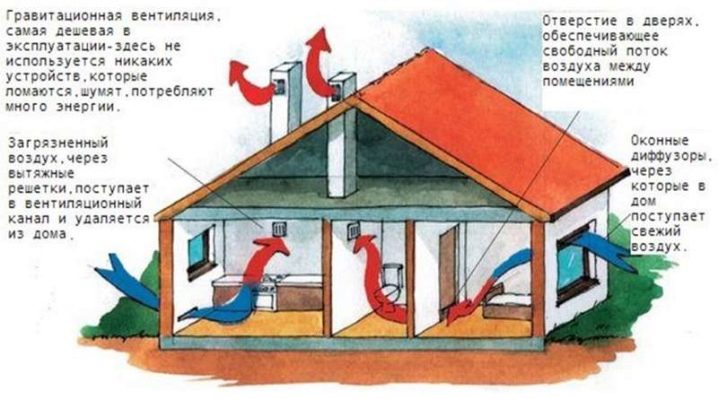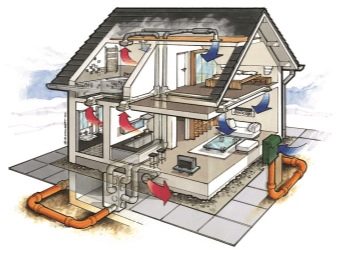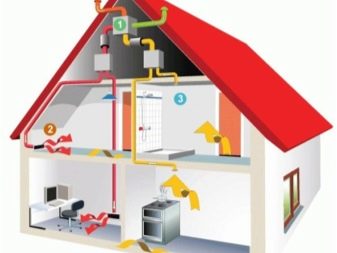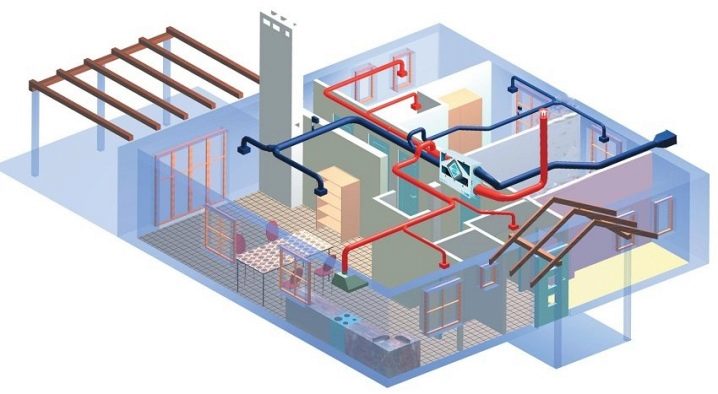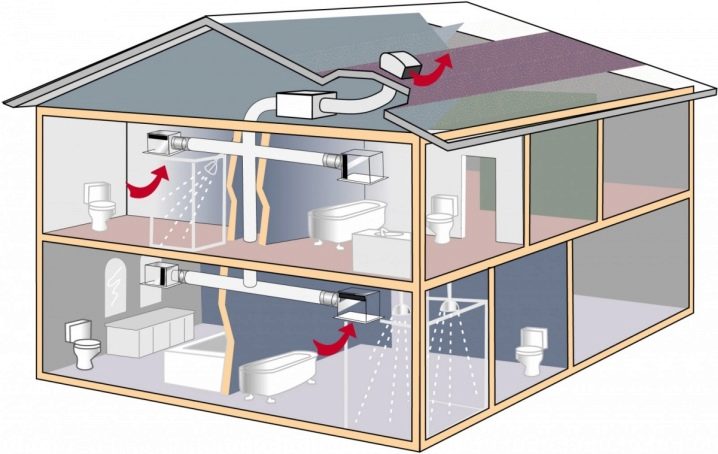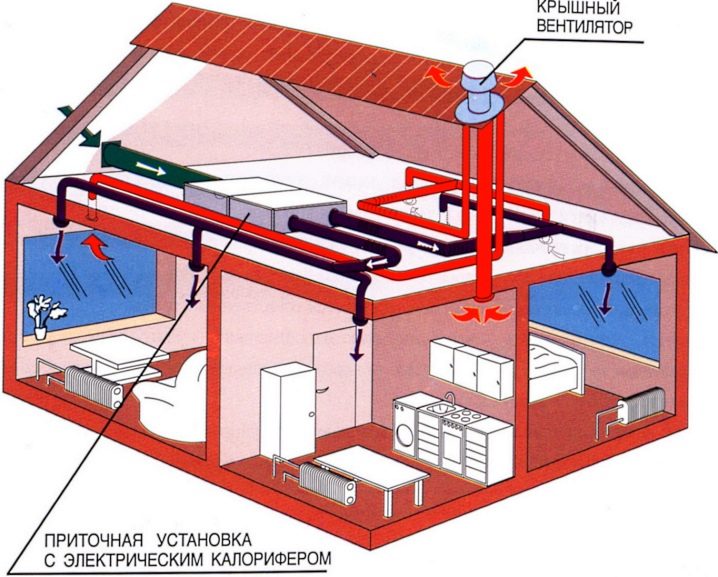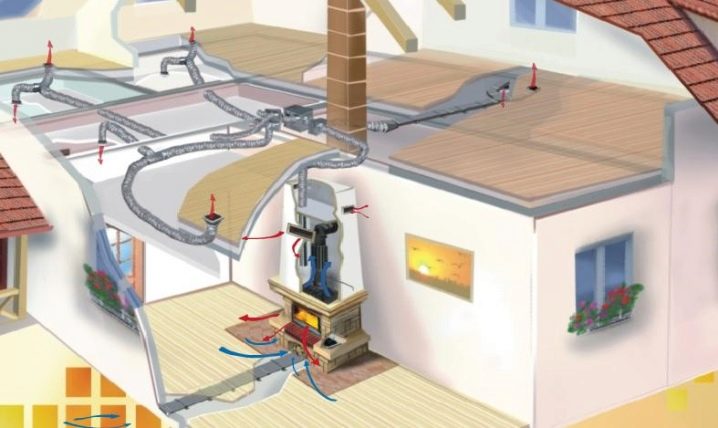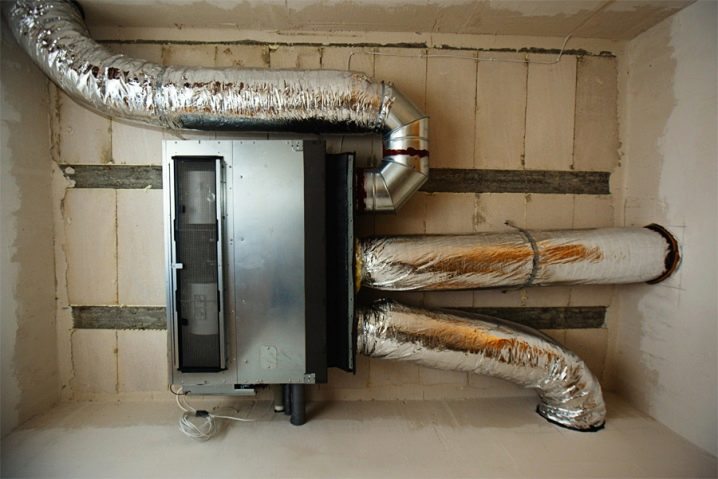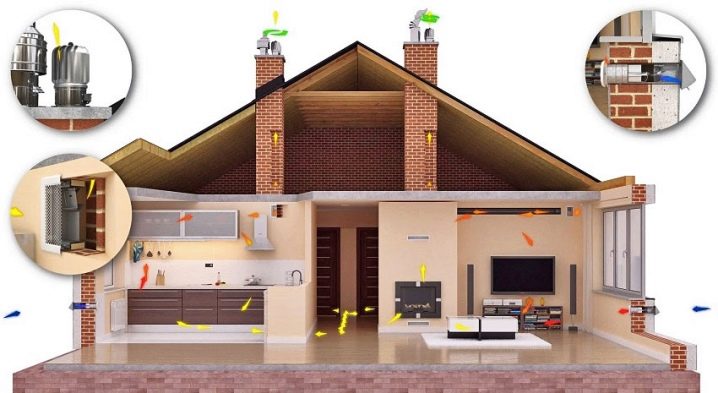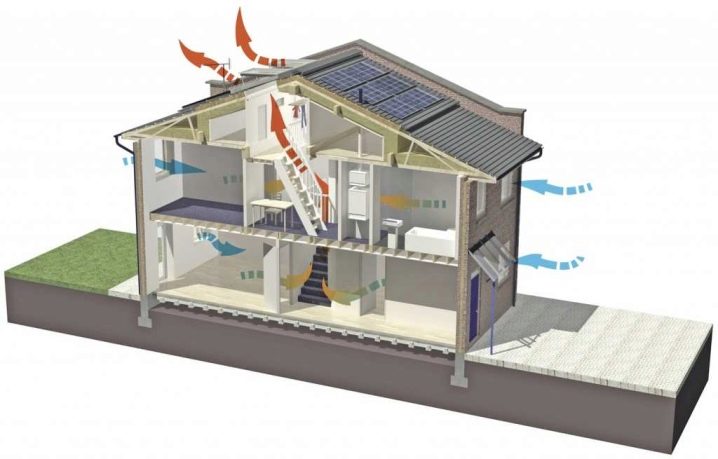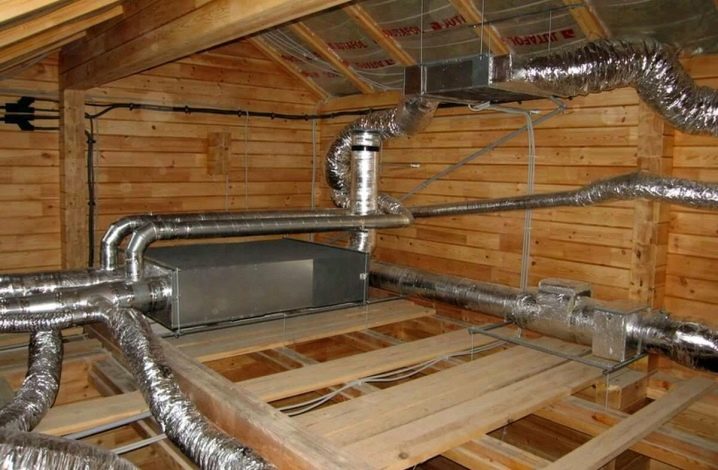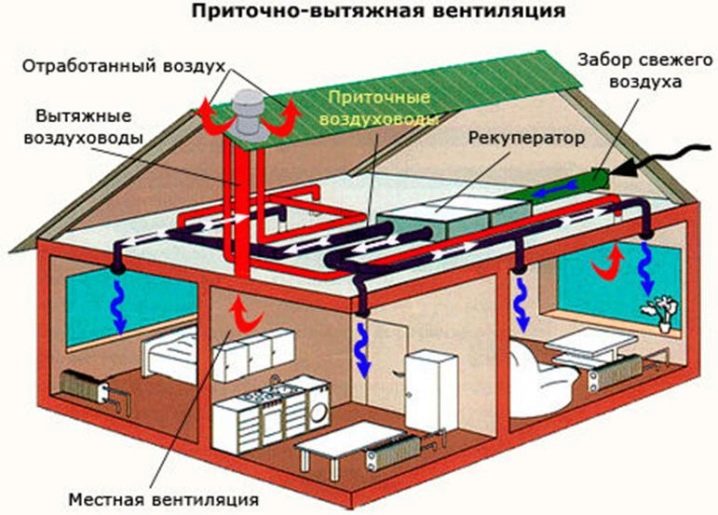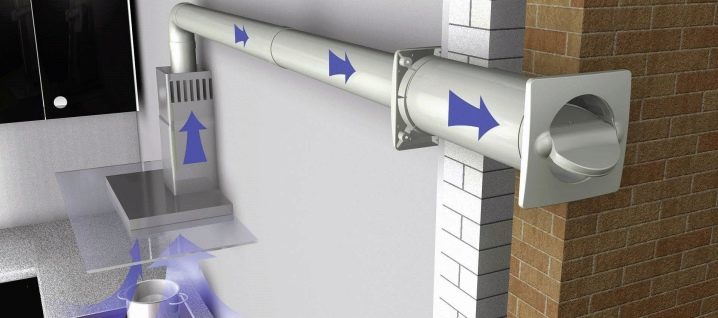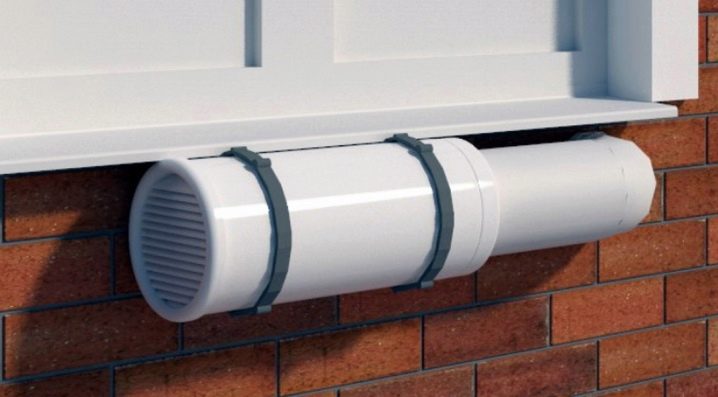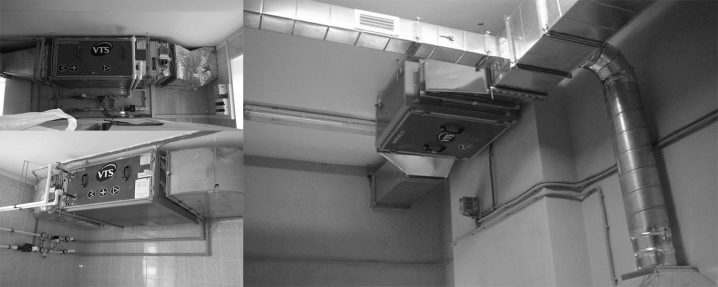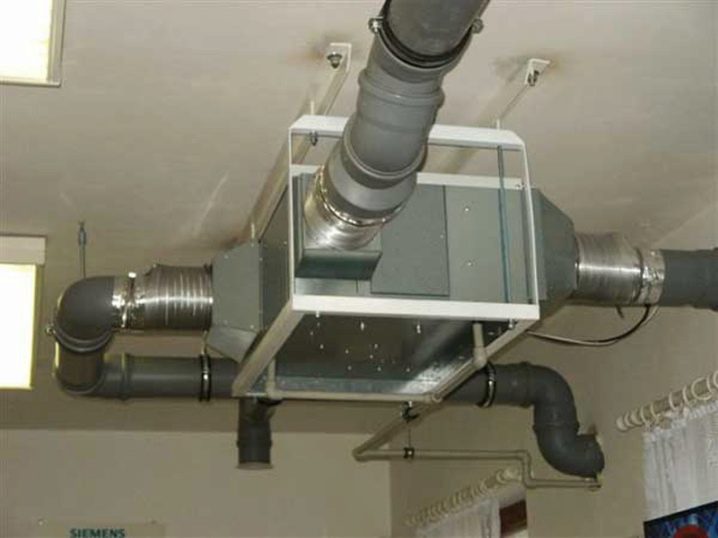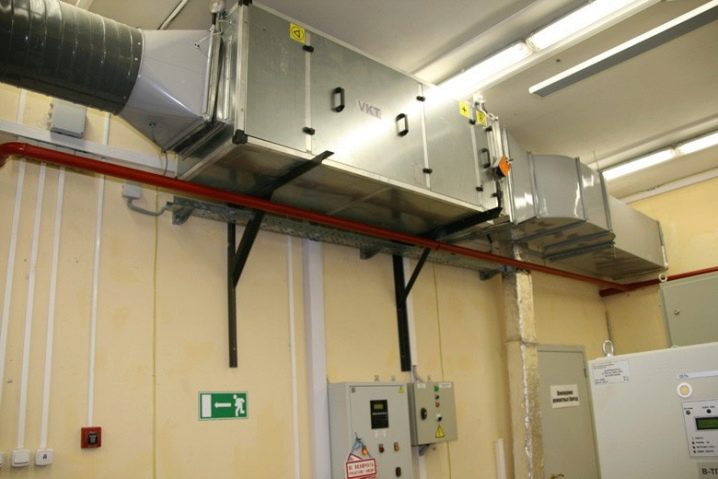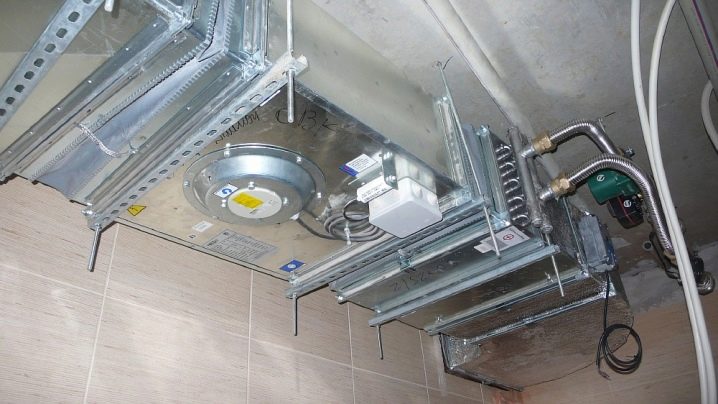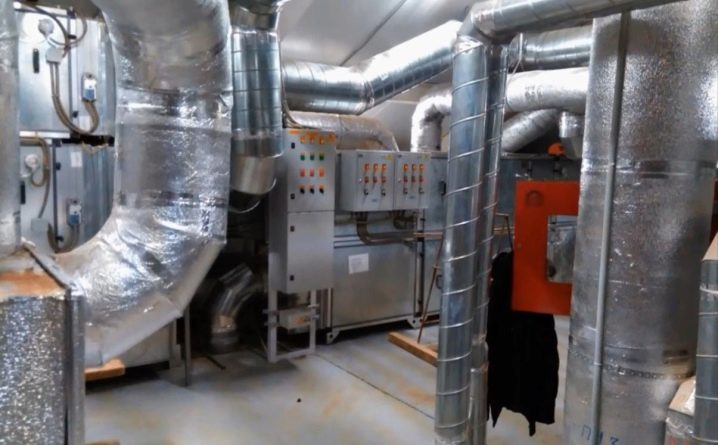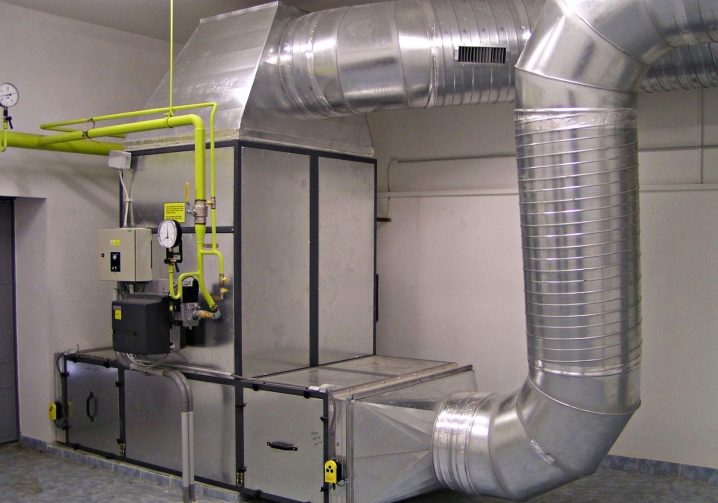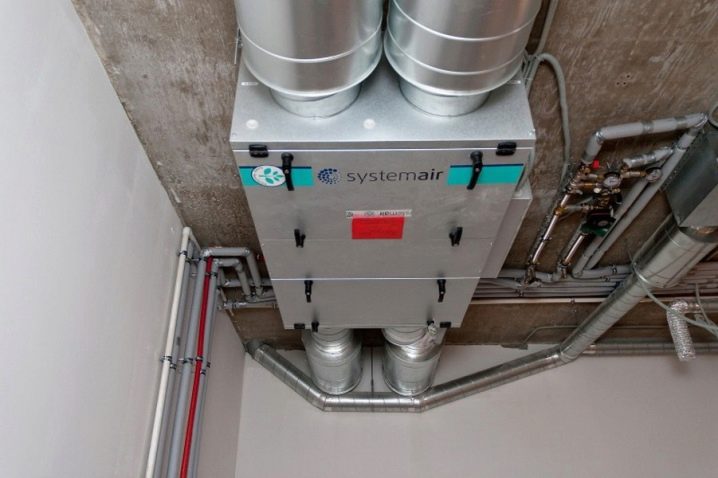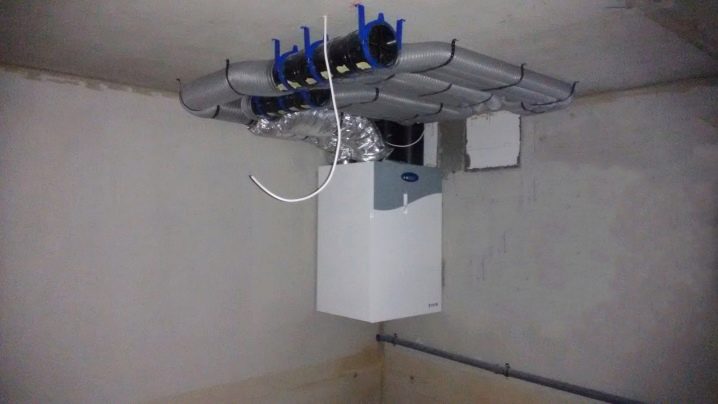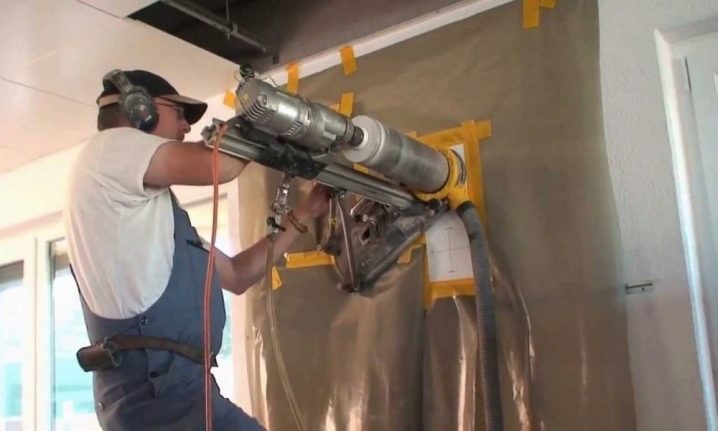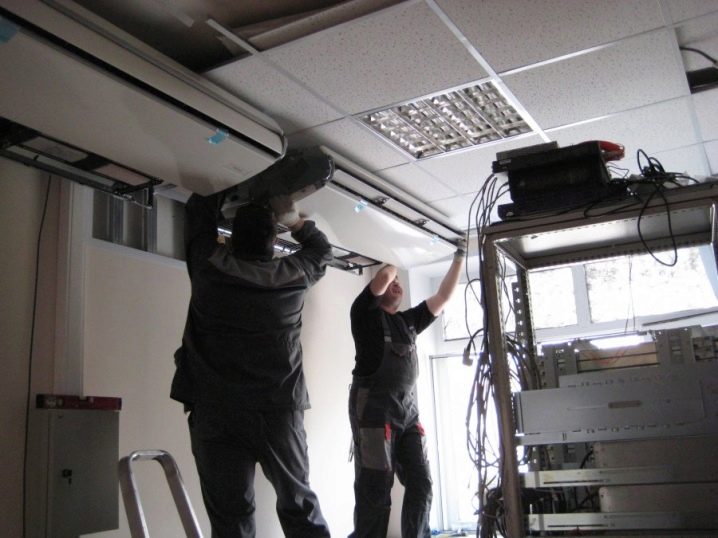Features of ventilation systems: device and classification
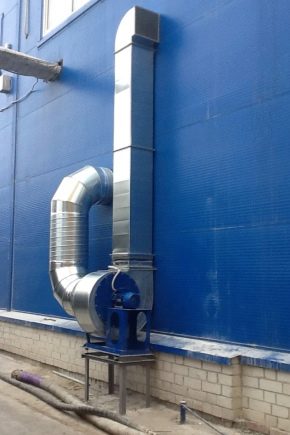
As long as the ventilation systems are working normally, they are not remembered. However, in order to be less likely to run into problems, it is necessary to install them right from the start. And here without accurate knowledge of the features of the device ventilation systems can not do.
Classification of exhaust, intake and intake-exhaust installation
Ventilation is a holistic system of devices and measures of action that allow maintaining decent air quality in the workplace or in a residential area. It is evaluated in accordance with the requirements of hygienic standards and technological standards. Mechanized ventilation is divided into inlet, exhaust and intake-exhaust types.
- The essence of the inflow models is that the air is supplied with a special unit, and is discharged into the external environment through a deflector or a lantern. This approach is recommended for rooms, technical rooms with an excess of heat and insufficient concentration of toxic substances.
- The role of the hood it is already characterized by its name - this is the elimination from the serviced space of the air that has been exhausted and polluted with some reagents. The need to use such devices occurs where there are many harmful substances. They also allow you to effectively dump out heat and moisture.
- Forced-air and exhaust designs They are mounted where it is especially important to maintain an acceptable balance between incoming and outgoing air.
But it so happens that the room is continuously saturated with harmful substances due to technological processes and other nuances of use. Then you have to remove more air from the serviced space than is supplied there. To compensate for this difference is possible if you submit excess weight in adjacent rooms.The recommended excess of air intake over its inflow in this case will be 20%. As for the emergency ventilating systems, they are mostly of the pulling type.
Scheme and principle of operation
Even a superficial acquaintance with the varieties of ventilation systems shows that they can act in different ways. But the most important thing is how the air mass is specifically set in motion. For apartment buildings is characterized by natural ventilation. It implies that the air will move due to the heterogeneity of pressure and temperature. Such a solution is also acceptable in private housing.
Natural ventilation is characterized by:
- simplicity;
- lack of mandatory human participation;
- lack of attachment to energy supply.
But even these advantages do not allow to consider such an approach as an ideal choice: it is too tied to the characteristics of the external environment. If the air temperature in the house and on the street, for example, is equalized, the thrust on the inlet disappears completely. At the exit, the movement can occur in the opposite normal direction.Therefore, it is necessary either to suffer from the deterioration of the microclimate and air pollution, or to choose a forced method of airing. If it is he who is chosen, the wind that prevents the normal functioning of the ventilation will not be frightened.
Hybrid complexes are created when parts are added to the natural system to ensure the forced passage of air. This can be either an inflow valve or a pullout block for outflow. But the general requirement is the mandatory presence of the output and input channels that support the free running of air masses. In the natural ventilation scheme, incoming air is indicated in blue and exhaust air is green; He should rush through the windows or openings located under the doors to the pull-out vents. As the heated air masses become lighter, they rise to the ceiling and pass through the vertical channel to the street.
Mechanical systems are put not only in cases when the described problems are present. They are also needed when there is a need for an increased amount of supply air, at an increased rate of its passage. Modern complex contours allow to process the inflow mass:
- making it drier;
- increasing humidity;
- reducing heat;
- additionally heated;
- freeing from various polluting agents.
Forced devices usually have increased power compared to simpler ones using only thermal effects. Therefore, they are widely used in industrial enterprises, office centers and warehouses, where the power level is critical. It should be borne in mind that these benefits are accompanied by increased consumption of electricity. The system has a significant radius of action, its full automation is possible. Whatever the weather, the microclimate will be maintained steadily.
Types
By functional features
Heating ventilation reliably protects from overcooling. Yes, it is not able to replace the full heating. However, this system minimizes the temperature difference between the room and the outdoor space. The problem is solved by the thermal contact of the outgoing and incoming air. To eliminate their mixing, a special device is used - a recuperator.
The difficulty is that recuperators cannot cope with very cold air. Therefore, in many cases, it is recommended to use a combined heating and ventilation devices. They are invaluable in garages and similar buildings, where finding enough space for two basic infrastructure systems at once will fail. The disadvantage of these options is the high cost when used in conventional residential buildings.
A different solution is applied there - purging the incoming air through a heat exchanger installed in the air heating boiler. Since the canal is directly connected to the tap, a thorough thermal insulation of the hoses is imperative. Depending on the choice of developers and designers, the channels are stretched:
- under the floor lags;
- in the main walls;
- between suspended and main ceilings.
Air heating is necessarily accompanied by an increase in the concentration of dust particles. And they are already a lot present in the atmosphere, they usually just do not notice this fact. Therefore, in many cases, dust removal ventilation is relevant. Devices capable of simultaneously supplying or evacuating air and freeing it from dust are used:
- to remove contaminated air masses that are clogged due to the operation of production apparatuses;
- for the purpose of removal and partial purification of gaseous products of combustion in small solid fuel boilers;
- for performance of similar operations with the air thrown out from drying devices of asphalt concrete plants.
To destination
Plenum devices can be compact, in which case the devices will ideally fit into the design composition of any kind of room. There are 3 main types of small inlet structures. Important: a similar effect is provided by the conditioning systems with the necessary functions. Mechanical ventilator can be placed on the windows of any material. Such devices can also be used on swing-out doors.
In any case, the ventilator is periodically ejected and retracted. This is accompanied respectively by the opening (closing) of the leaflets. In order to change the gap, accessories are used that are installed in the window block itself. Thanks to the mechanics protected from overloads, the sash can open only up to a certain width.Mechanized ventilators are equipped with remote control options, as well as rapidly ventilated at the time of pressing the buttons.
In addition to these two options, a programmable timer and automatic closing of windows can be used as soon as there is no need for airing. There are ventilators that are also able to replace the leaf handles; they are even put in the same places. Depending on the design concept, such blocks can be programmed and controlled using remote controls. To improve the quality of work, rain and wind sensors are used. On hinged windows, ventilators on worm gears are often used.
An important type of built-in duct - household wall valves. To place them, holes of the required diameter are drilled in the walls. Installation is performed near heating radiators or near the ceiling. In the first case, it is possible to warm the incoming air. In the second - dramatically increased.
The most expensive wall valves can be supplemented with fans and recuperators. As for breathers, their use allows:
- remove harmful substances from the incoming air;
- intensify the supply by using fans;
- heat up the mass.
Portable ventilating systems ensure the removal of premises from polluted air and the supply of clean mass. They are needed where welding is carried out, and the access of air for some reason is difficult. Standards provide a certain level of temperature resistance of structures. The content of dust impurities is also limited. Mobile devices are often able to interact with air heaters and special filters.
In addition to the mini-ventilation systems, monoblock designs are quite important. From the dial, assembled from individual parts on the object, they differ in the placement of all the necessary devices in the finished case. Since the delivery occurs assembled, the amount of installation work is drastically reduced. Spending much less time. Monoblock elements are able to work on the flow, on the distillation of waste masses, as well as to mix these modes.
Monoblock becomes the center, from which air ducts are drawn in different directions.When it is necessary to maintain only a single room, there is simply no need for additional communications. Be sure to think about the noise protection system. All additional devices (heating, cleaning and other) should be located inside the case. Therefore, their exact set must be clarified in advance.
For types of rooms
In the various rooms of the cottage or apartment should be embodied its own special mode of ventilation. In the living room is used mainly inflow mode. Extremely strong grounds must be used for air exhaust. Much more typical is the placement of exhaust systems in the bathroom and in the kitchen.
Important: exhaust umbrellas, mounted above the plates, are not able to replace the full ventilation. The fact is that residential buildings are traditionally calculated on natural ventilation. The slightest leaks are used to solve problems.
Hood (mechanical) can not collect air that has risen to the ceiling. Kitchen ventilation should be designed for pumping air that absorbed grease and other questionable substances.But also in the kitchen and in the bathroom it is worth making ventilation systems that can extract the heat excess.
Power
In order to choose the right ventilation system for power, they are repelled, first of all, from the required frequency ratio of the exchange of air masses. By default, in the living space is supposed to change the air 1 time in 60 minutes. However, where it is supposed to exercise, it is necessary to ventilate the space a little more actively. In office buildings it is required to exchange air masses 2 or 3 times per hour. Kitchen pull systems allow cleaning from 1 to 1.5 cu. m of air per minute.
Smoke vents may have different power levels. They are calculated individually. But almost always the required figure varies from 100 to 250 cubic meters. In urban multi-unit housing, it is prohibited to use ventilation that is more powerful than the total throughput of the common channel. This will only create problems for the owners themselves and their neighbors.
Device and composition
As equipped with electric, and working on the basis of convection, Systems contain three main types of equipment:
- generating air flow;
- processing it;
- distributing the incoming stream.
In the autonomous mode, air heaters, filtering systems, wetting installations and cooling apparatus can operate. However, all these units are built into more complex systems. Air ducts, valve and diaphragm assemblies, slit mechanisms, ceiling lamps, panels and grilles are used to ensure air flow. The lattice design is distinguished by an impressive decorative appearance and effectively restrains the penetration of the house through the ventilation channels of what should not penetrate in this way. The role of the valves is to cut off the penetration of outside air, if the ventilation system is turned off.
Installation and automation
Irrespective of whether installation of ventilation is made independently or with involvement of professionals, he implies:
- equipment placement;
- preparation of inflow and discharge openings;
- pulling airways;
- validation of the system.
Monoblock systems must be placed in a separate ventilation chamber.Whenever possible, it is required to do the same with other types of ventilation. Most often, cameras are placed in basements or in warm attics. The ventilation of private dwellings is recommended to be supplemented with autonomous generators. The automation kit helps to form a comfortable living environment both in housing and in production facilities.
It is recommended to supplement the system with alarm signals. The latest systems provide remote control. But the cost of such options is too great. Adjusting the fan speed is very important. A common control point is the main automatic cabinet.
Recommendations of the masters
For each person living or permanently staying inside the room there must be at least 30 cubic meters. m of air. But this is only a limiting, critical indicator, in reality it is necessary to provide for a much larger volume. This takes into account the ability of the walls to pass air from the outside. It is recommended to calculate as accurately as possible all the temperature parameters of the ventilation operation. It is even worth checking yourself and using several mutually independent online calculators.
How to install the ventilation systems with their own hands, see the following video.
