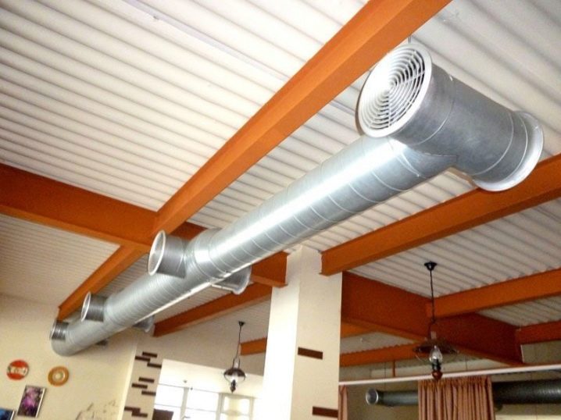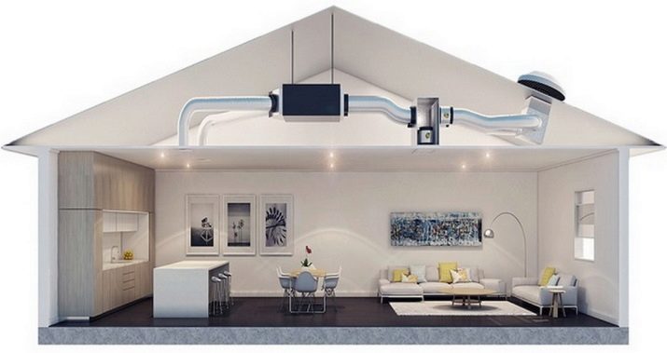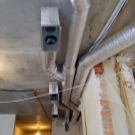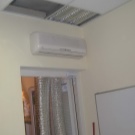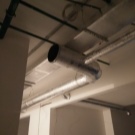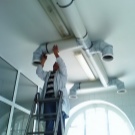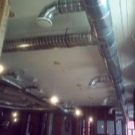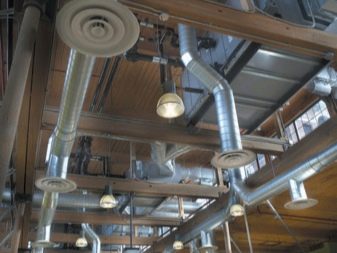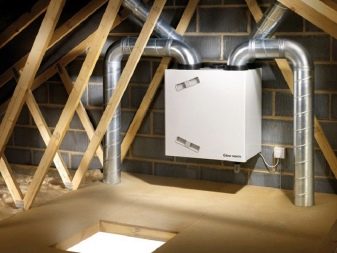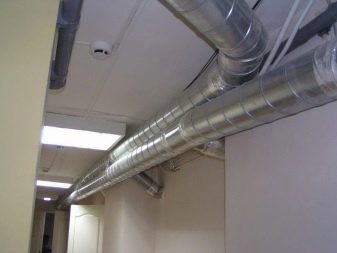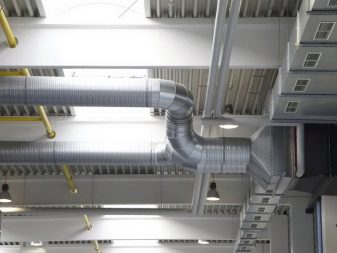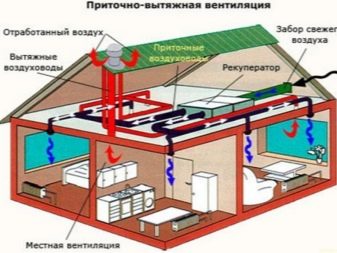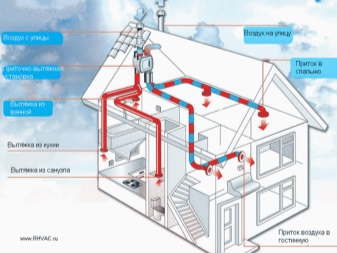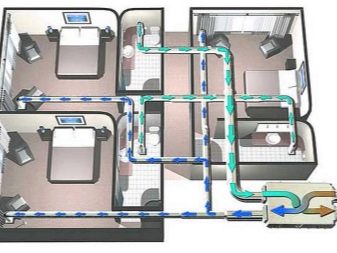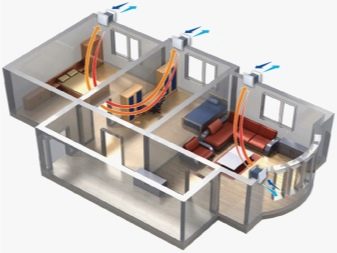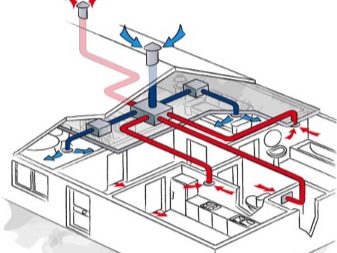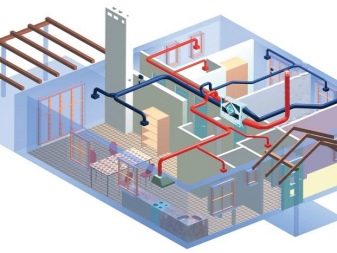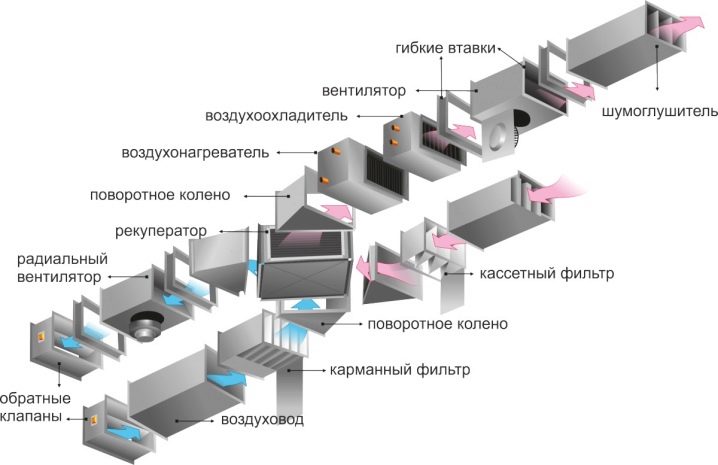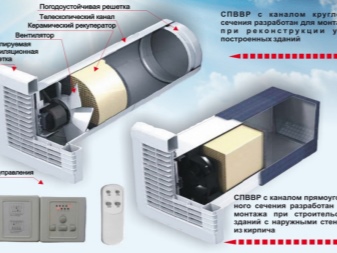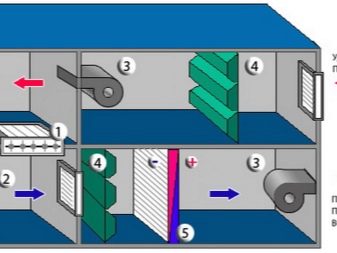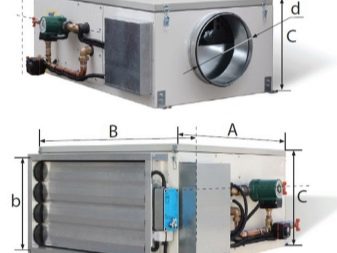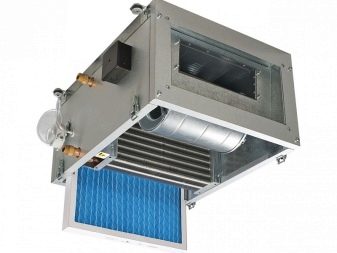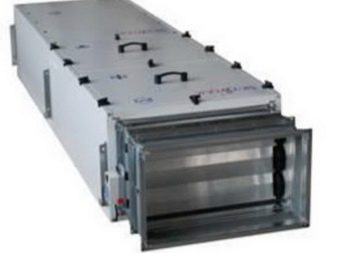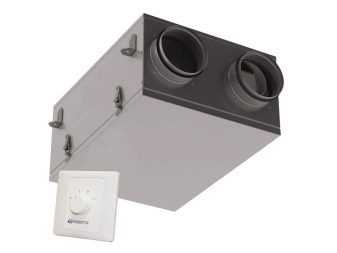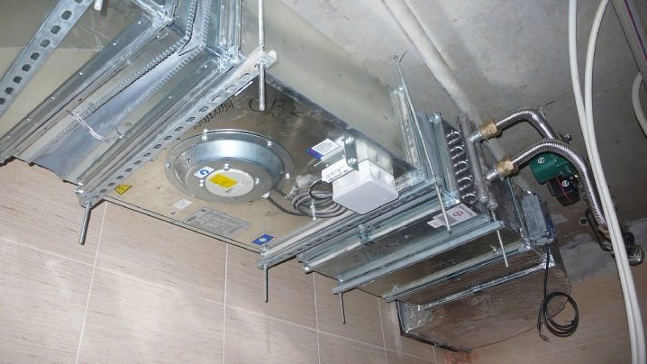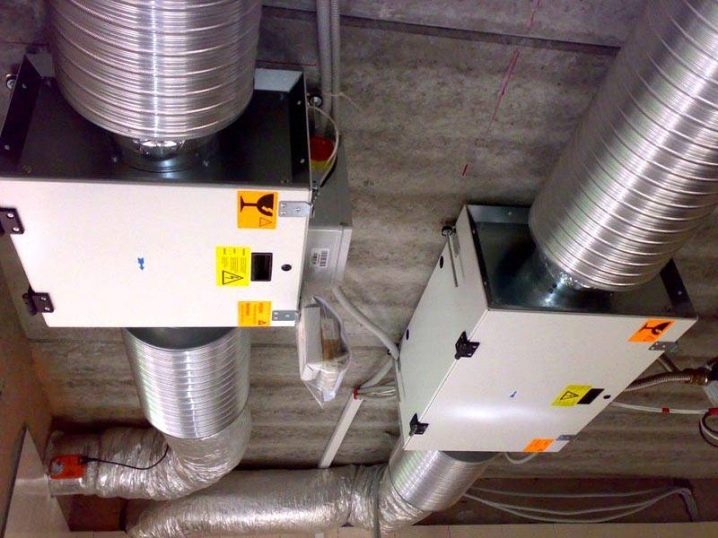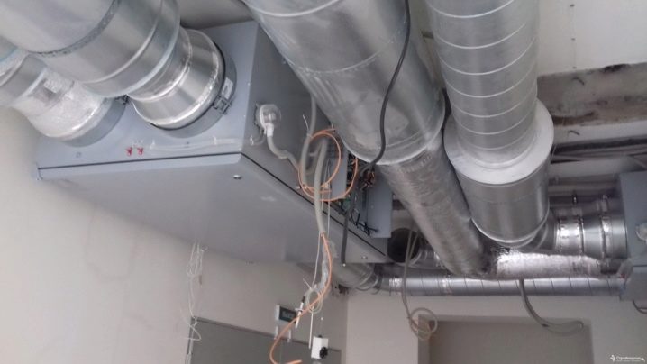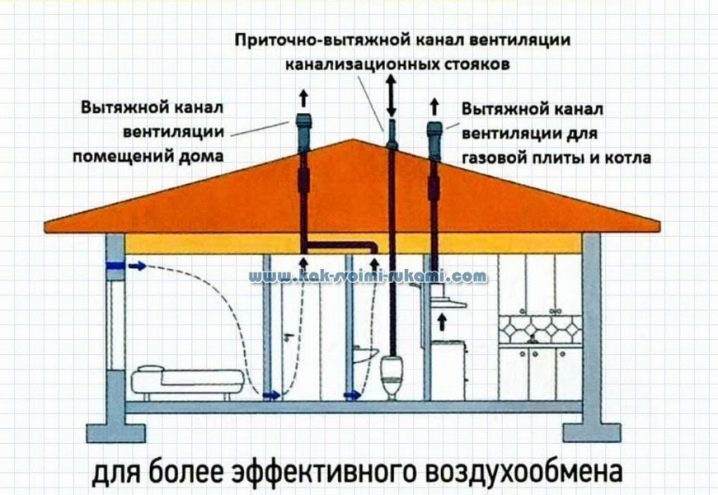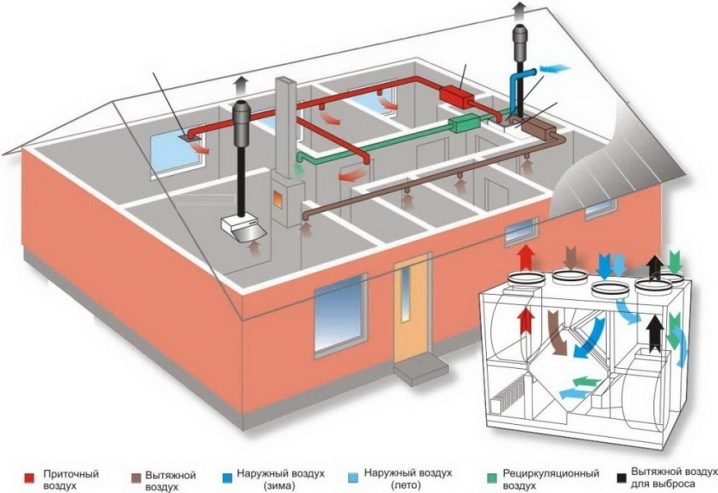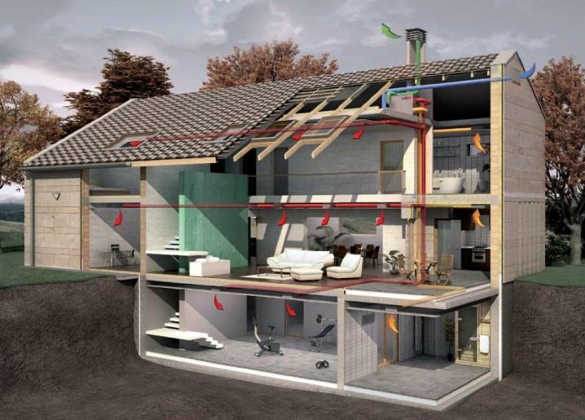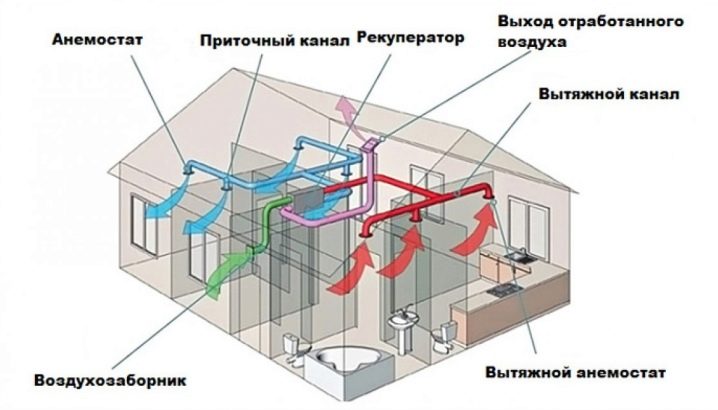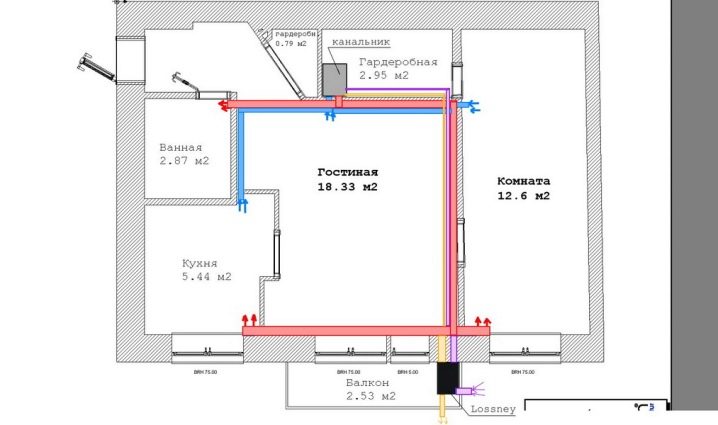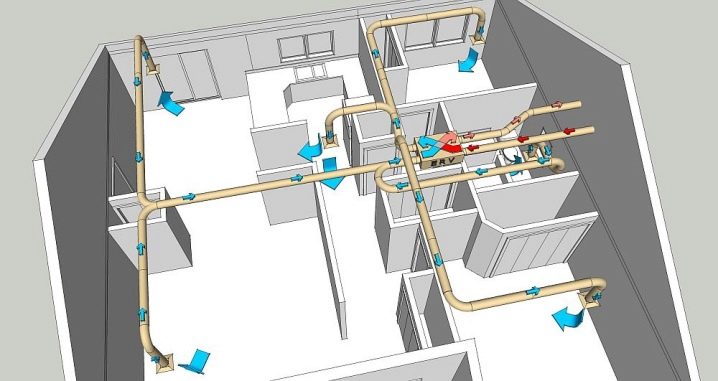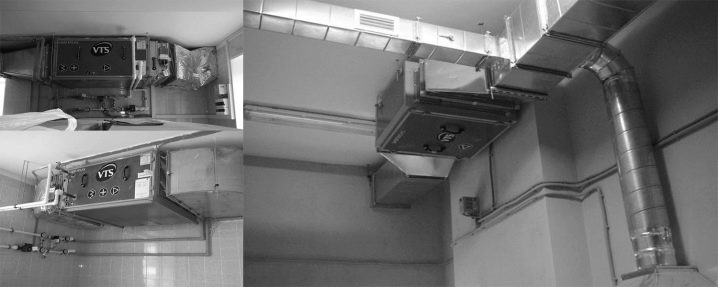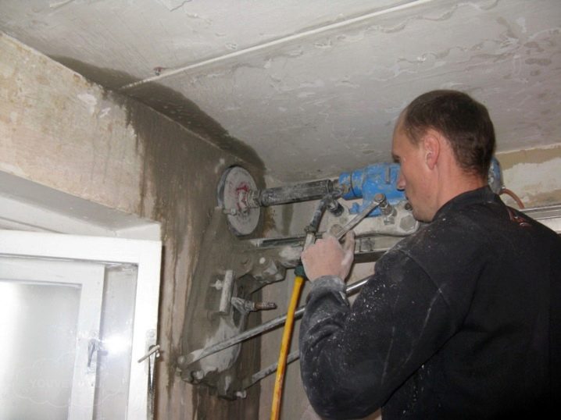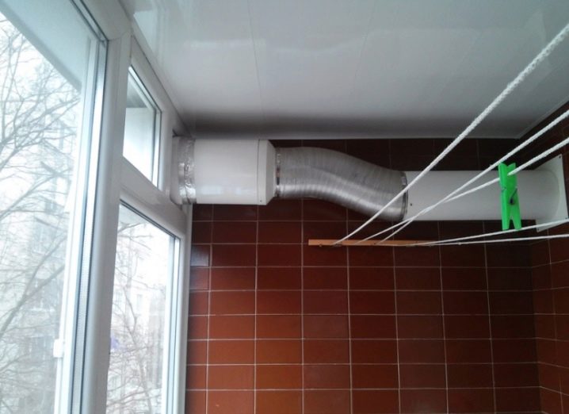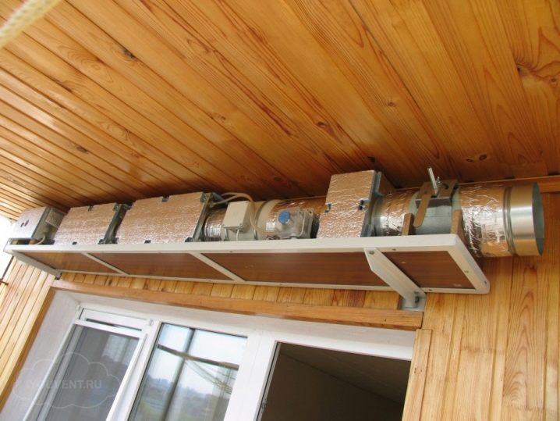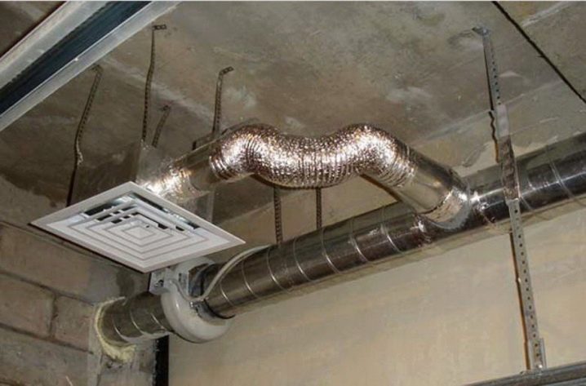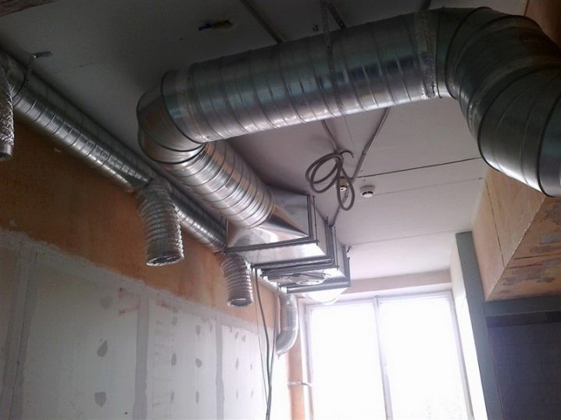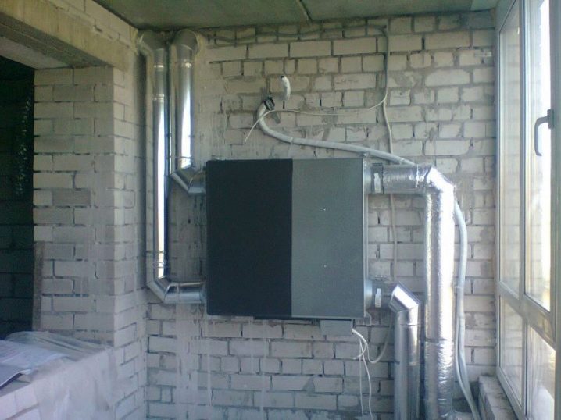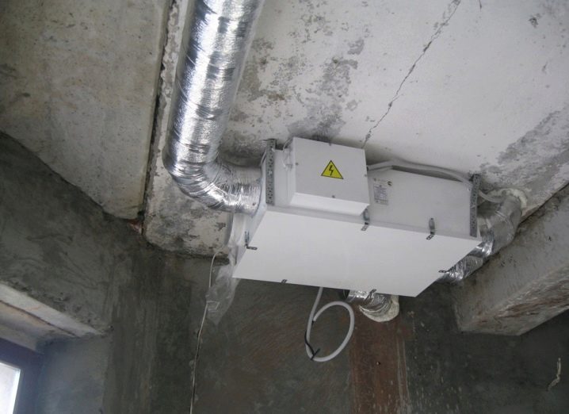Supply and exhaust ventilation: device, application and tips for choosing
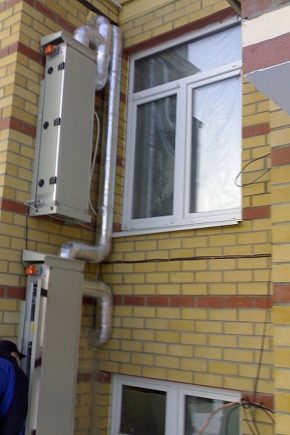
Fresh and clean air is a must for everyone. In the absence of it in the house or office space, rapid fatigue of people is noticed, a decrease in their working ability, and disruptions in the body occur. For normal life, air masses in the building must constantly circulate. It happens in a natural way or forced. For saturation with oxygen, with clean air, all located in the building, applied ventilation is used.
Purpose, device and features
Modern buildings that are designed to live and find people are quite airtight. In an effort to reduce heat loss, builders rarely think about the natural air exchange, which is so important to humans. This point should be taken into account even during the design of the structure. If the building is built or already old, the installation of the hood in it is also necessary. To date, a large number of exhaust systems are known, but the most effective is the intake and exhaust design. Depending on the type of building, some composite systems may differ, but in general the scheme is the same for all options. The addition of elements is capable of providing better ventilation, taking into account the specific features of the structure.
What is needed?
Such ventilation refers to the necessary element in every room where people live or work. This system is able to perform the following functions:
- clean the airflow that comes in from outside;
- heat the air, if necessary;
- promote circulation;
- discharge air that has been exhausted;
- reduce the concentration of humidity in the bathroom;
- eliminate odors in the dining room and toilet;
- regulate evaporation in the room with a pool that are available in country houses;
- reduce the amount of harmful impurities;
- saturate the human body with oxygen.
How does it work?
Air masses penetrate into the room and are removed from it with the help of wind, temperature difference, pressure difference inside and outside the structure. Mechanical-type ventilation will work well, provided the heater is installed indoors and the fan is outside. Each structure needs equipment channels that feed and pull the air. The basis of this type of ventilation is two independent air vent channels. The task of the first is to carry clean air into the room, and the second - its return to the outside. For the work to be effective, the interconnectedness of the components - in each channel additional elements are equipped
- The outer air intake is equipped with protective type grilles.
- There is an air exhaust channel that can receive, transport and distribute airflow.
- Filter for mechanical cleaning.This part removes impurities, particles and contaminated substances when air enters it.
- Gate valves, valves.
- Dryer, heat exchanger. They remove excess moisture.
- Fans that are needed to move air at optimum speed.
- The system for the management of electronic character.
The principle of operation of the ventilation system is as follows:
- external discharge of fresh air by the fan;
- heating or cooling the air with a convector;
- filtering from harmful impurities and gases;
- intake of air masses inside the structure;
- air outlet that is exhausted through channels using differential pressure.
For the flawless functioning of such an exhaust system will require a well-designed scheme. These works are best done when designing a construction object. In the process of creating a scheme it is necessary to take into account a number of points.
- The place where the unit will be installed. The location of the ventilation should be as comfortable as possible to use.
- The parameters of the paths and channels that will be laid to exhaust air, its supply and exhaust.
- The location of the control system.
- Points where clean air will be taken and waste will be discharged.
equipment requirements
Ventilation of supply and exhaust type can normally be operated in residential buildings only with high-quality installation and equipment. In this work it is worth taking into account the following requirements:
- optimal fan power and performance;
- the required length of the duct section, which should be selected according to the table;
- calculation of the ventilation system, which should be carried out taking into account the volume of the room that will be ventilated;
- security of free air inflow through the ventilation duct, air vent, mechanical ventilator when the exhaust fan is installed;
- the closeness of each hole for the entrance and exit of gas lattice or grid with small cells;
- the implementation of fresh air intake at a height of not less than two meters from the surface of the earth, and the outflow of exhaust gas should occur higher;
- the system must have a removable access hatch for each hidden unit, as well as installation details.
Types of systems
These designs exist in several forms.
- With heat recovery. Installations of this type are designed to cleanse and change the temperature regime of air masses, they also save resources. Due to the presence of the heat exchanger, in the cold season, the air that comes in from outside is heated by the heat of what is thrown out. In the hot season, the opposite happens.
- With recycling. Such ventilation systems can save energy consumption by mixing part of the incoming and outgoing air. The lack of ventilation with recirculation is considered to be their impossibility of use in rooms where explosive substances are present. Such devices are unable to optimally mix air of different temperatures during cold.
- With cooling. This type of ventilation systems is relevant for rooms where food and materials are stored that require cold. They are usually used in areas where technological processes need a low temperature and a public place in the summer season.
- With air conditioning. This device with a heat pump, air conditioning and filters that are in an insulated housing from the heat.This type of ventilation with a water heater is considered relevant for rooms with high humidity, such as swimming pools.
The compact air-supply and exhaust installation “VUT 100 P mini” is very popular these days. It is used to organize energy-efficient ventilation of a separate room in buildings that have very different purposes. SkyStar-2 and SkyStar-4 wall suspended installations deserve proper attention. These systems are considered ideal for commercial, administrative, and restaurant buildings, they are inexpensive and fairly simple to install.
Criterias of choice
It is not easy to choose the air handling unit, for this it is necessary to take into account a lot of factors. These systems are in the form of a monoblock or typesetting option. This plant organizes fresh air inlets, heats it up, feeds it into the room, and subsequently removes the exhaust gas. Her work is very important for people who are in the building, so the choice should be deliberate, only in this way, the system will function normally, creating an optimal microclimate.
Factors to consider when purchasing equipment for ventilation:
- floor space;
- climatic features of the territory where the building is located;
- energy resource prices;
- the cost of the subsequent use of ventilation.
The price of a design that is supplied with electric heating will be less than the version with a water element. Ventilation with a water heater will be expensive to install, but the costs during its use will be insignificant. When choosing a ventilation system, you should pay attention to the functions that it performs. The functional minimum set of any household system includes:
- automatic power adjustment;
- step process of switching on the electric heater, subject to the presence of several heating elements;
- smooth control of high-speed ventilation;
- the presence of an element that displays the temperature in the room;
- the presence of temperature sensors that protect the ventilation from frosting.
If the system is modern, then it should have the following functional features:
- smooth start and acceleration of the fan;
- independent reduction of speed under special conditions;
- work on day and weekly schedules;
- the possibility of selecting the mode of summer and winter views, which is carried out manually or automatically;
- scheduling;
- information and notification of unplanned situations;
- the possibility of self-renewal of the operating mode.
Example of design and calculation
In order for the flow ventilation functions to be performed qualitatively, a certain amount of power is required, which is why an up-to-date and correct calculation of the parameters should be made during the design.
For the design of the ventilation device of the production premises, it is necessary to take into account the source that pollutes the air. After that, the amount of clean air is calculated, which ensures the normal functioning of people staying in the building and the amount of polluted air masses that should be removed.
There is a different concentration of substances in the air, therefore each element must be calculated separately, after which the results are summed up.In order for the air balance to be correct, it is worth taking into account the volumes of substances, as well as local suction for calculating and determining the volume of purified air. The work should be carried out using the formula: Кр = G / V, where Кр is the multiplicity of air exchange, G is the unit of time, and V is the volume of the structure.
If the calculation is carried out correctly, the air flow will not fall into the adjacent room and will not be removed from it. The design that supplies fresh air must be located on the same side as the equipment. Thus, polluted gas and steam will not reach people. Every moment is of paramount importance and must be taken into account. There are situations when, during the production process, the production of unsafe substances that are heavier than air occurs. In such a situation, it would be advisable to use a combined air mass exchange scheme. This moment will contribute to the disposal of air masses with harmful impurities from the bottom in the amount of sixty percent. From the top - forty.
More difficult is the calculation if the system is aimed at removing heat and contaminated evaporation.In the process it should be borne in mind that contaminated elements can spread throughout the large room. Calculate the project will help the formula:
- L = MV / (Upom-Up), where:
- L is the amount of clean air required;
- MV - the mass of harmful substances that are released;
- Cn - the specific concentration of the element;
- Yn - the volume of the substance in the air that enters through the ventilation system.
If more than one substance is displayed, then the calculation should be carried out for each separately, as a result, sum up.
In a production room where a large number of employees is concentrated, calculations should be made using a simple formula: L = Nm, where the required number is the required air volume, N is the number of personnel that work indoors, and m is the air volume required by one person in for sixty minutes. After calculating the required amount of fresh air and carrying out proper design, it is possible to increase labor productivity, monitor compliance with the rules, standards of sanitation and hygiene, as well as make the process cleaner and more efficient.
Installation Features
With an ideal calculation, but at the same time, illiterate installation of supply and exhaust ventilation can cause a lot of inconvenience.The main points in this process are knowledge of the technological requirements of installation, as well as the presence of a sufficient amount of equipment and materials. After the old ventilation has been dismantled, if there was one, you can proceed to the preparatory stage of creating a ventilation system with your own hands, purchasing materials and the necessary elements.
The first will require the installation of elements and mechanisms that can make life more comfortable. A set of components of the design may be different. The sequential scheme includes mounting elements:
- cleaning filter;
- air heater;
- fan;
- recuperator;
- air conditioner.
If necessary, at the end you need to make a hole to exit. Warming of this element is necessary if its passage is concentrated on the roof or attic that is not heated. Further, it is necessary to mount and connect the fan for exhaust. It is necessary to begin to install air outlets after there are all the necessary ceilings, partitions and walls, as well as waterproofing of the inlet chambers and filters. Do not forget about the presence of the foundation and platforms, ready-made supports, drilled holes and plastered walls.
Air vents are mounted in the following sequence:
- the place of fastener is indicated;
- the fixture is mounted;
- air vents and consumables are delivered;
- air vents are collected in blocks;
- the blocks are raised to the placements and fixed.
Often, the installation of ventilation pipes to the ceiling, in a residential building it is best to hide under the hinged structure. If the upper end of the air outlet is located at a height of more than one and a half meters from the floor, then it should be closed with a plug. Fixing distribution devices to them can occur with the use of an adapter or by self-connection. Attaching the design to the fan, it is necessary to ensure the tightness and reliability of this connection. If this is not done, then during the operation of the device, a roar will be heard, the distribution of air masses along the pipes will be disturbed.
An important step in the installation of ventilation is the connection of the control system. After the assembly of the structure is completed, you can proceed to testing it, adjusting the equipment and the required values. In the process of use should not ignore compliance with the instructions for use.
Application Tips and Reviews
Due to improper use of ventilation, it often fails to function normally. Maintenance of ventilation structures is the cleaning or replacement of their filters. The current repair may consist in the replacement or simple repair of blocks and their parts. If the problem is simple, then you can correct the situation at home, using a sealant and a soldering iron for the pipe. In the presence of serious malfunctions, experts advise to do major repairs, which is better to entrust the professionals.
In order for the ventilation systems to work for a long time without interruptions, it is recommended to change filters in a timely manner, to carry out maintenance of the fans. If the installation is done by hand, then experts advise in advance to provide for the location of each individual element in the air vent system, so that later there will be no inconvenience with the repair and maintenance of this equipment. After the implementation of the repair work, it is worth carefully checking the structure for tightness. Such work ensures that the ventilation unit will work correctly and without interruption for a long time.
Each ventilation unit needs to be periodically checked and maintained, during which you should pay attention to the following points:
- the presence of fences in rotating particles;
- the presence of lock nuts;
- the absence of noise and malfunctions during the operation of the system;
- reliable fastening of aggregates to the base;
- quality of lubrication of bearings and electric motors;
- optimal bearing temperature;
- tension and completeness of each belt;
- reliability in the state of isolation of the vibration base, coatings, inserts;
- the presence of grounding.
According to experts, if the user of exhaust ventilation hears noises, knocks and vibrations during the operation of the system, then it should be turned off and disassembled, troubleshoot.
Judging by the reviews of people who use this type of ventilation, the system deserves proper attention and is recommended for installation. Such design is an ideal option of ventilation for rooms with the pool. Users like organized ventilation, as well as the lack of high humidity, which guarantees safety from the destruction of walls and foundations.From the reviews it follows that people were satisfied with the change of natural ventilation of the premises to compulsory, as it is an excellent option to eliminate unpleasant odor, exhaust air and filling the area where people live or work with oxygen.
For information on how to mount the exhaust ventilation with your own hands, see the following video.
