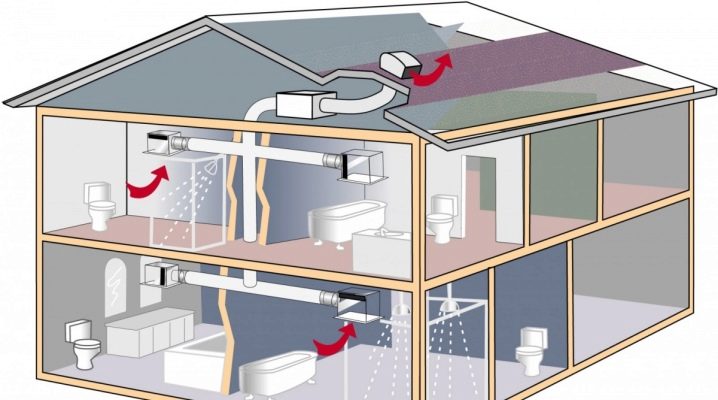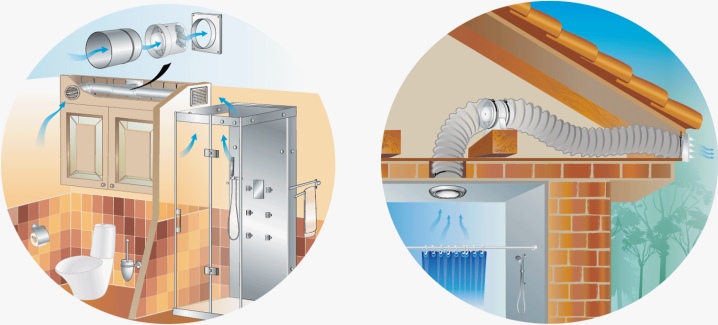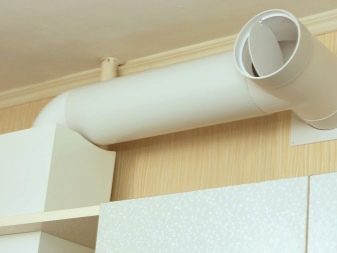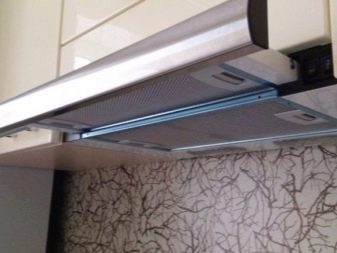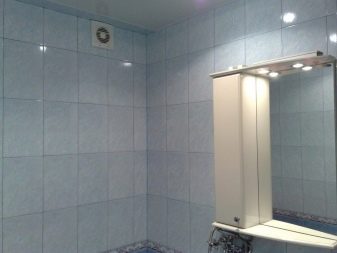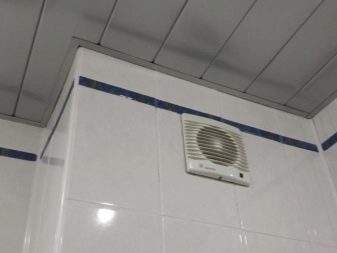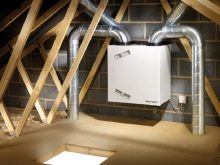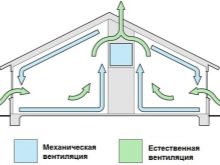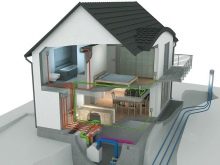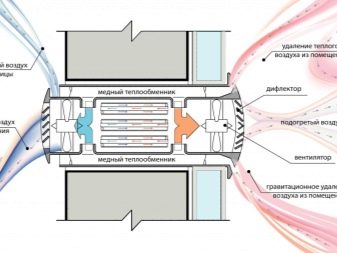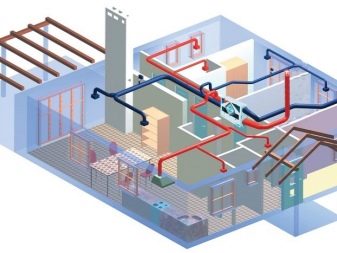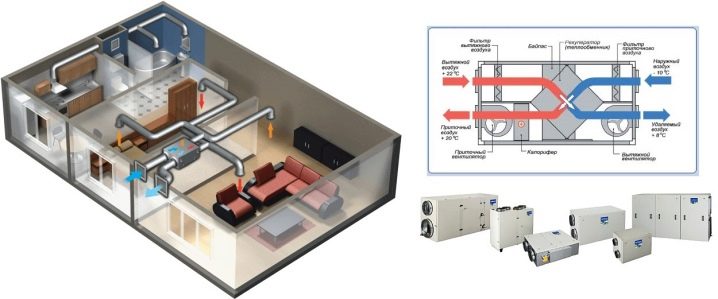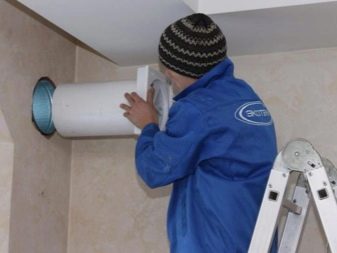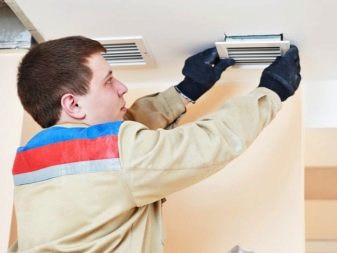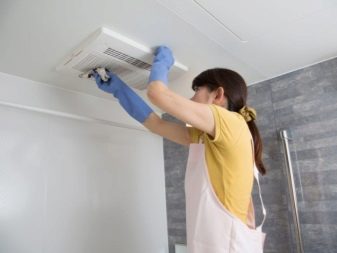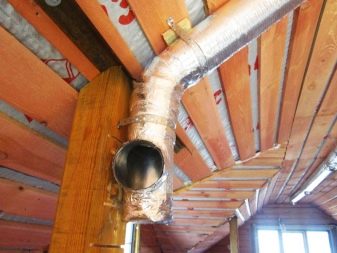Forced ventilation in a private house: device and installation
Fresh air is essential for maintaining good health and well-being. However, during the construction of country houses, not everyone pays due attention to the device of forced ventilation, and in fact the indoor climate and humidity indicators depend on it.
The need for ventilation
In homes with poor air circulation, children and the elderly are the first to suffer. Improper ventilation can provoke frequent colds due to drying out of the nasal mucous membranes, increased asthma attacks, and even chronic headaches.
The fungus most often appears in private homes, where gas exchange is disturbed and there is increased humidity. Mold can not only shorten the life of the room itself and finishing materials (especially wood), but is also deadly to human health.
Also, when using gas in the house, a forced ventilation system must be equipped. This will avoid the formation of excess carbon monoxide.
Thanks to a properly organized ventilation system, you can save on the hood in the kitchen, since it simply will not be necessary.
Thus, the main functions of air exchange in the house are:
- carbon dioxide control;
- room humidity control;
- air filtration;
- heating (if provided by the model).
Ventilation systems are reliable, can serve not one decade and solve a number of important tasks, so you should not neglect them. As a rule, standard ventilation in the bathroom and in the kitchen is not enough, and fresh air does not flow into the rooms, so you should plan a system of forced ventilation of the room at the initial stage of construction.
Features of work, pros and cons
Forced ventilation is of two types: mechanical and automatic. The first is ideal for small houses. Consider its benefits.
- Ecological and biological safety.A number of studies prove that this system does not harm human health and does not infect indoor air with microorganisms and bacteria.
- Adjustment of power, operating time and temperature. All settings are set independently based on individual needs.
- Ability to set the parameters of automatic on / off. When changing the parameters of air, the system itself regulates its work and constantly maintains a comfortable microclimate in the room.
- Silent work. Unfortunately, only expensive models are absolutely silent.
- Ventilation units, if necessary, can be installed in any rooms.
- If you have a heating function, you can use the system as a heater.
- Easy installation. Installation does not require special skills and the presence of complex tools.
- Takes up little space.
- The presence of special valves prevents the return of air back into the room. It is possible to completely overlap the blocks in the off state.
Despite the advantages, this type of ventilation has its drawbacks, among them:
- the need for regular cleaning of filters and air ducts;
- in the winter season, the system may freeze;
- in case of errors at the design stage, reverse thrust may occur and the effect of ventilation will disappear;
- The system works most efficiently with a significant temperature difference, so the maximum effect will be achieved only in the dark and in cool weather.
For large homes, the best solution would be to install an automatic ventilation system with an air recuperator. It allows you to adjust the humidity and temperature offline. The most common types of ventilation are:
- exhaust hood;
- supply system;
- supply and exhaust system.
Supply and exhaust ventilation - the most simple and durable, is used most often. Its device consists of a channel that runs throughout the house, and a fan located outside the room. It allows the air to circulate intensively, replaces the stale air with fresh air from the street, and the "spent" is removed using exhaust channels.
Also in the rooms they install convectors, which purify the air and regulate its temperature.
Installation Tips
In order for the ventilation in the wooden house to work properly, The following requirements must be observed.
- Uneven walls violate the proper air circulation. In order to improve it, galvanized steel bends are additionally installed in the ventilation ducts.
- The exhaust channel is arranged on the roof, at a height of 150 centimeters, in order to create optimal traction. For a sloping roof, a deflector is required.
- If a ventilation shaft is attached to the wall, then it should be insulated.
- A prerequisite for the operation of any forced ventilation is to install the hood in the bathrooms and toilet rooms.
- To improve traction there should be a gap between the floor and the door.
- If gas is used in the kitchen, then the thrust indicator should be 60 square meters, and if electricity is 45.
- In the living room air exchange should be in the range of 15-30 m3.
- It is necessary to periodically change or clean the filters, as air quality in the room depends on it.
- Hide exhaust grilles can be using drywall linings, curtains and tulle, as well as placing them at maximum height.
Therefore, before starting the installation of forced ventilation, it is necessary to calculate the required thrust indicator.
Properly arranged ventilation avoids many problems. It can be easily done with your own hands, it is only important to comply with the requirements and use high-quality and reliable equipment.
How to mount ventilation in a private house, see the following video.
