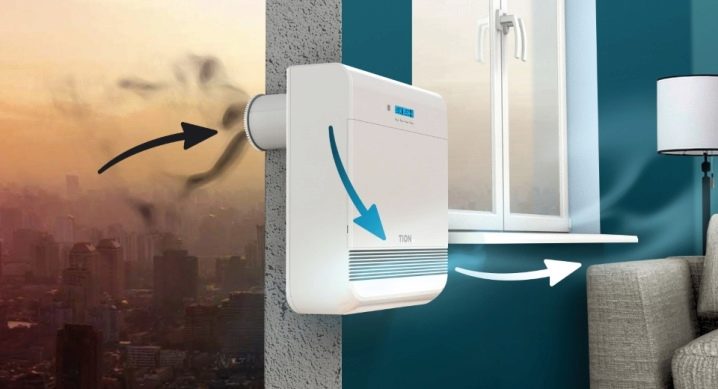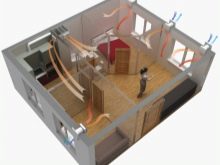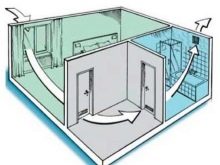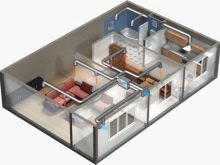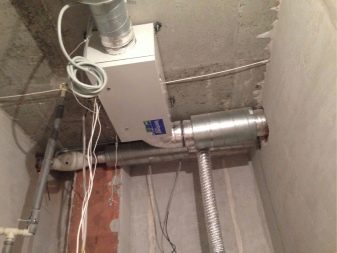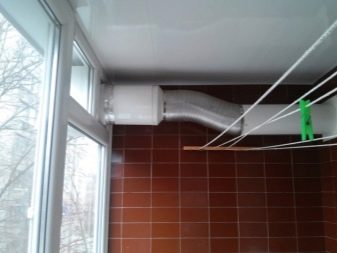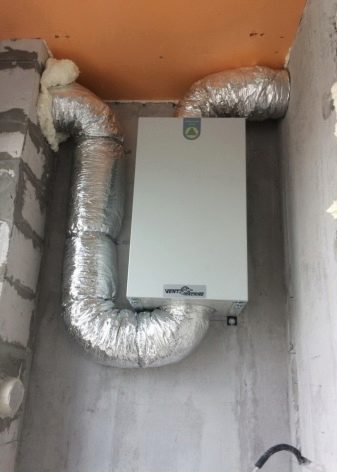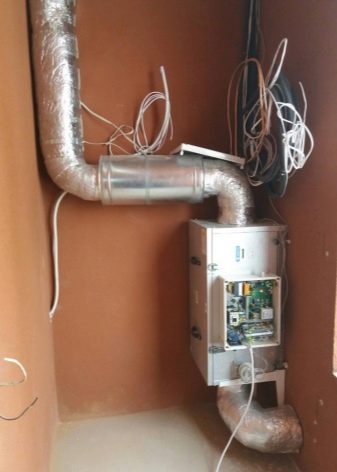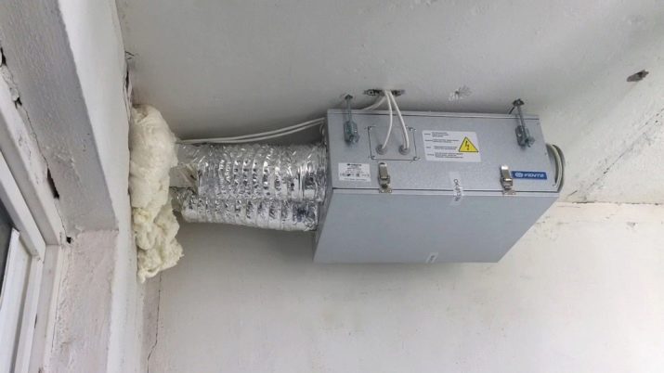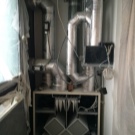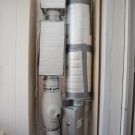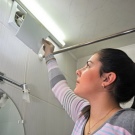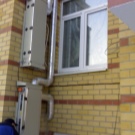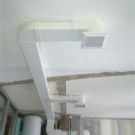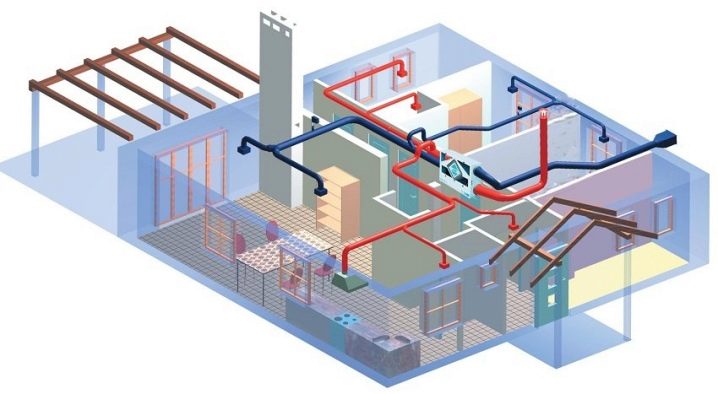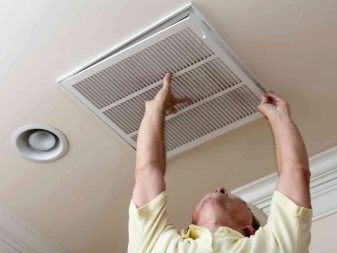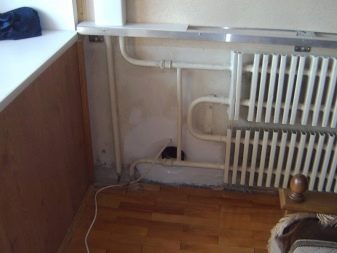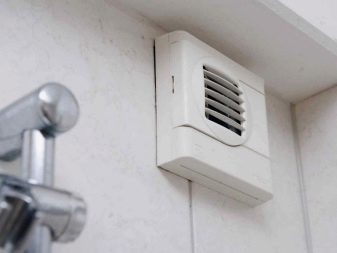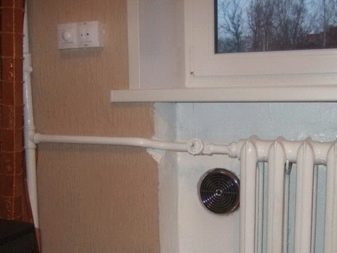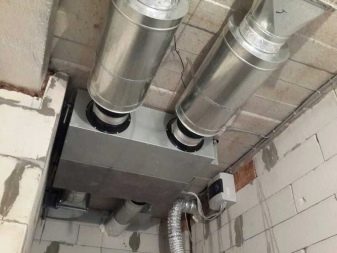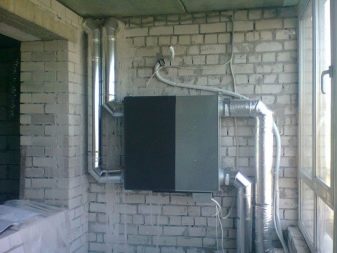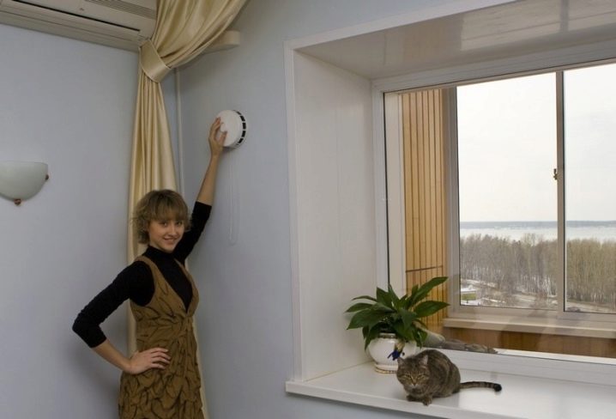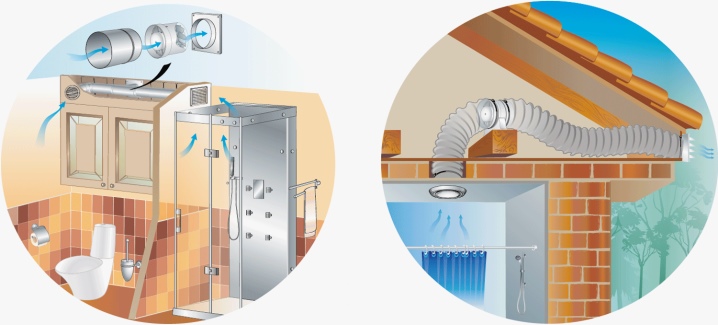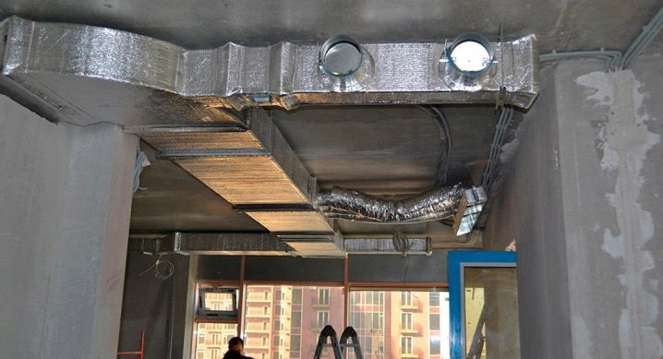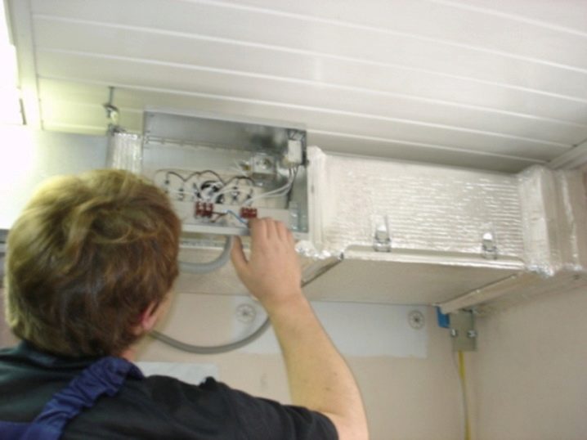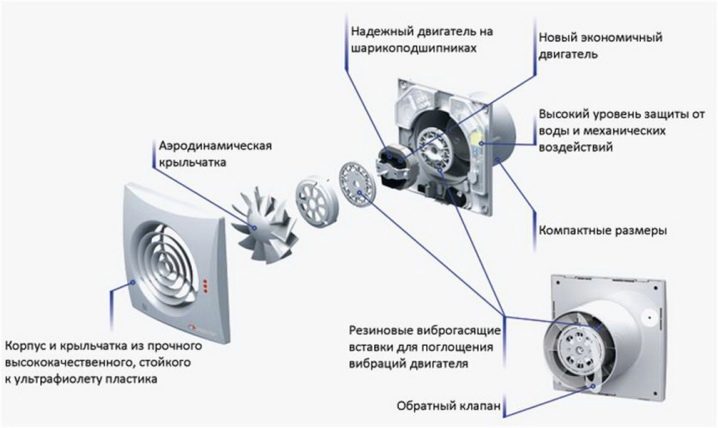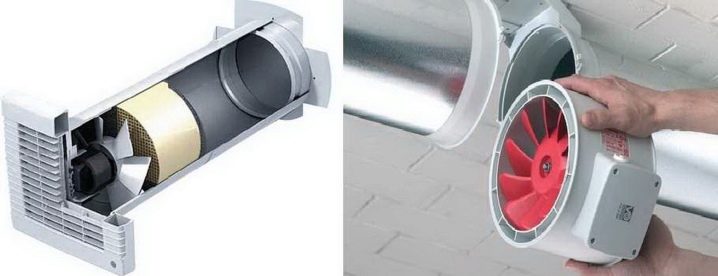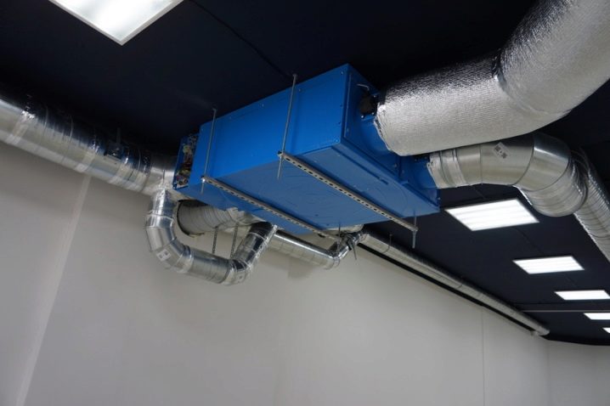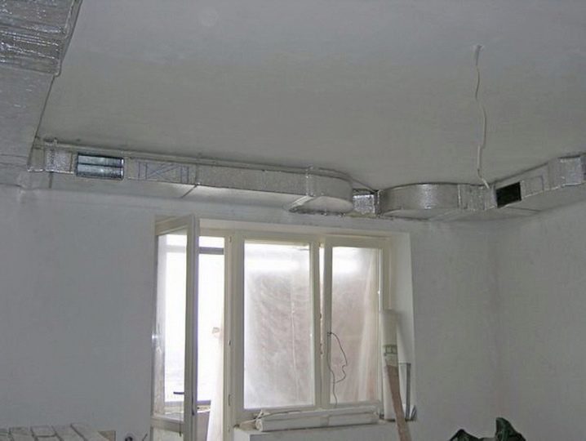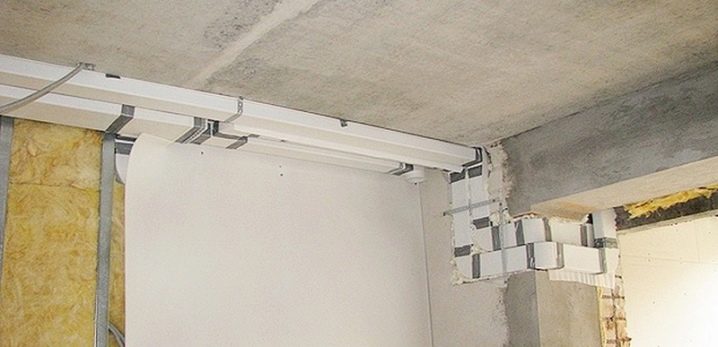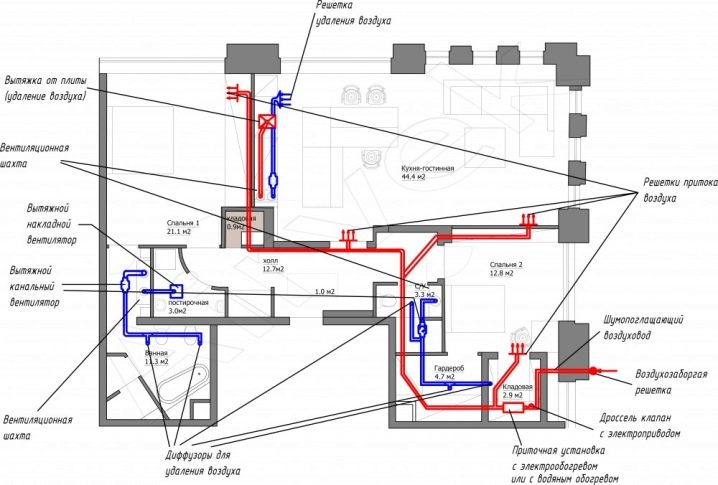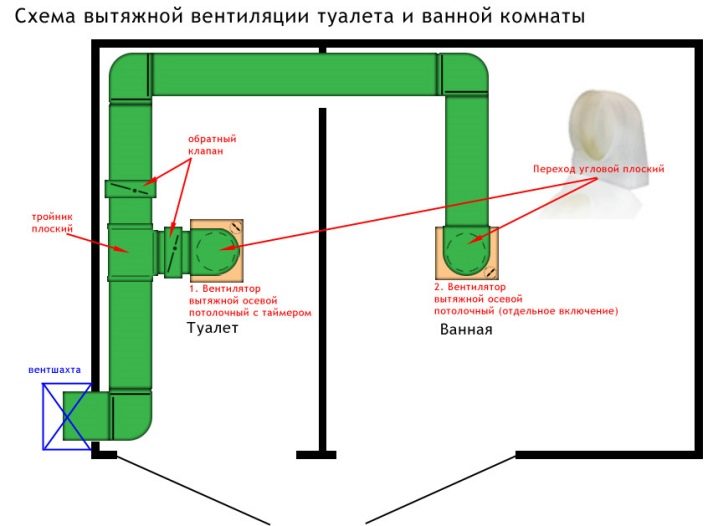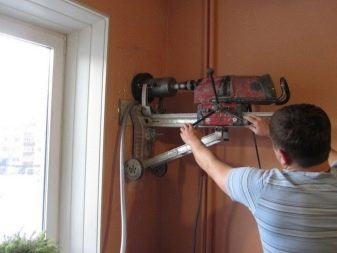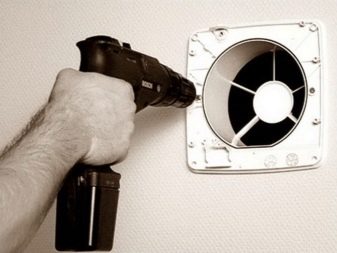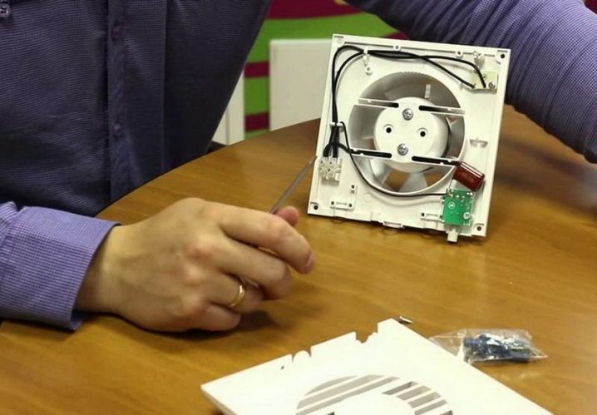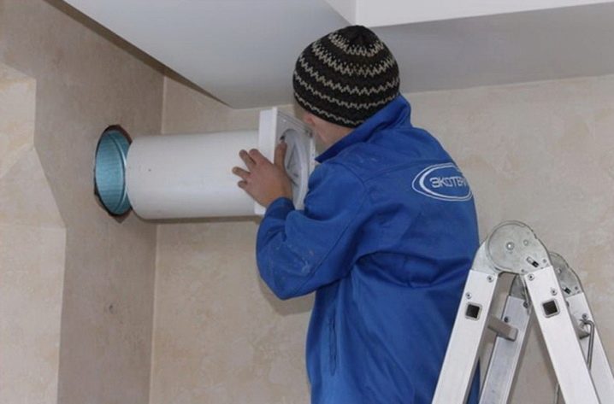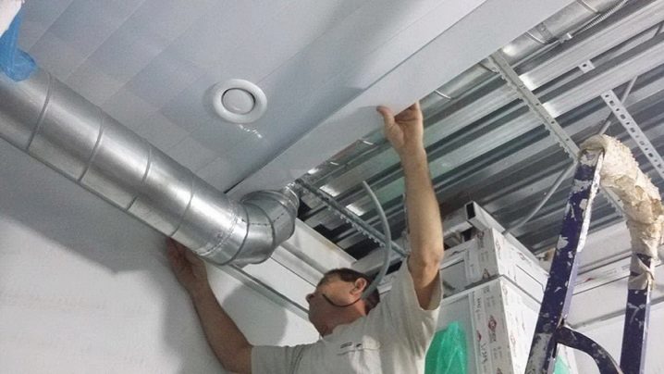Features of forced ventilation in the apartment
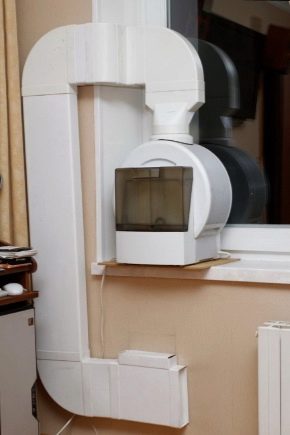
Today, most people in our country live in apartments located either in five-story or high-rise buildings built during the existence of the Soviet Union. For many, such housing is quite comfortable, although some do not like it very much. If possible, they are trying to improve it, making repairs, buying new equipment and so on. Many often forget what they breathe - namely, the purity of air masses. And today we will talk about the features of the forced ventilation system in the apartment, which would make it possible to make the air as clean and pleasant as possible.
Device and principle of operation
As it has already become clear, in order to make the air masses in this type of room clean and safe, a high-quality ventilation system should be made. She may be:
- natural;
- intake;
- forced.
Despite the fact that it will be a matter of a forced decision, we note that any ventilation must meet the following requirements:
- air mass inside the room should be transported from the residential part to the kitchen and bathroom;
- Passive-type ventilators should be at least two meters away from the floor so that no polluted air is in the room;
- Ventshakhta output should be located above the house roof.
The forced option will be necessary in the apartment when the usual solution for certain reasons does not cope with the responsibility assigned to it and is unable to provide the necessary air flow. But most often, forced-type ventilation in an apartment is associated not only with the negative actions of its owners (installing plastic windows, improper thermal insulation in the room, installing a thermal door), but also with improper activity of public utilities.Monitoring the proper operation of the ventilation ducts and the necessary cleaning of the air ducts, if done, is very rare.
By the way, speaking of plastic windows, we note that it is the types of premises that are in urgent need of fresh air ventilation. The fact is that the tightness of plastic windows in the room or in the kitchen significantly violates the microclimate in the rooms, which is why airing in this case will be mandatory.
The device of this mechanism in the room is a combination of certain parts for different purposes, together performing a single task. These are the following elements:
- fans, creating a constant movement of air in the ventilation lines;
- sound absorbers that absorb the noise of mechanisms, as well as aerodynamic noise;
- air ducts;
- air valves that are needed to regulate air flow from outside - when it is cold, they protect the system from the effects of winds;
- filters that carry out air purification from down and dust; there are even solutions that do not allow pollen to pass through;
- intake grilles that protect the air lines from rodents,insects and various items;
- air heaters that heat the air supply type in the winter;
- automation units that carry out the activation and deactivation of heaters and ventilation.
The principle of operation of the forced ventilation system is that a large box of metal with pipes sticking out in different directions is usually mounted in an inconspicuous place. On one tube the air goes from the street to the installation, and on the rest - the other way round. That is, not only the forced-air supply ventilation system, but also the supply and exhaust air can provide the basic one. Then, through one pipe, fresh air enters the room, and through another pipe - it leaves. The “heart” of this system will be the same large box with a large fan located inside. By the way, such solutions are very often used for ventilation of a workshop or workshop.
Advantages and disadvantages
The advantages of such a mechanism will be the following points.
- This version of the ventilation system, equipped with a filtration system, makes it possible to carry out a preliminary cleaning of the air flow coming from the street, which will be quite important for the formation of a high-quality microclimate in rooms where a large number of people live.
- With proper planning of the use of such a system, there is the possibility of taking heat from flue gases and heating the air that enters. This solution makes it possible to significantly reduce heating costs and recover about 60 percent of the heat loss due to the recovery process.
- Autocontrol over air flow, which reacts to whether there are people in the room, also reacts to the intensity of the air exchange, reducing it when there is no one in the apartment.
- High performance.
- Noiselessness
Such a system, like any other, has its drawbacks.
- Oversize. For apartments with small sizes it would be a good decision to install a small copy of the supply and exhaust mechanism, that is, a small one-piece ventilation unit.
- Difficult installation. Such installation usually fits only on the balcony or even installed on a bracket outside the window, and air ducts behind the suspended ceiling. Yes, and installation must be carried out even before the final decoration of the apartment, that is, all this is done during the repair.
Kinds
It should be said that forced ventilation can be implemented according to various criteria. There are two big categories:
- in the direction of the air;
- by function and purpose.
Now we should consider these categories in some detail.
In the direction of air movement
So, if you look at the direction of movement of air masses, Forced ventilation system may be:
- intake;
- exhaust;
- forced-air and exhaust.
Ventilation of the first type will be an excellent solution to the issue of ventilation of the room. It will be an ideal option, carrying out forced injection, filtration and subsequent purification of air masses. As a rule, such solutions are also equipped with an electric air heater, which allows you to adjust the ventilation at different times of the year. In addition, it may be an additional source of heat in this design.
To ensure the operation of such a mechanism, in the apartment it is necessary to create a system of air ducts, as well as grilles, which will allow to supply clean and warm air masses to the apartment. The low complexity of the implementation of this type of work allows you to optimize the process of creating everything you need at the stage of the construction of the building or during the overhaul of the apartment.
If we talk about exhaust option, then this solution will be a good option for rooms with dirty air and high humidity. As a rule, such rooms will be a bathroom and a kitchen.And natural ventilation here is not always effective. To check its effectiveness, you should take a paper strip and bring it to the vent grid. If it is stuck, natural ventilation is enabled. And if not, then you have to do the forced option. For this purpose, household exhaust fans should be installed so that dampness and various odors in the rooms are not delayed.
Wall hoods that are easy to install are used as hoods. It is enough just to dismantle the grille, and then change it to a suitable fan. It will push the air masses through the channel.
If we talk about the supply and exhaust system, it is designed to balance the flow of air that moves between the external environment and a certain apartment. On the one hand, the apartment should always have clean air, so that its inhabitants would be as comfortable as possible, and on the other hand, the dirty air should be removed outside. For this and the necessary supply and exhaust solutions. In addition, such plants can utilize and use the energy of incoming air masses, transforming it into heat.They perfectly clean the air from germs and dust.
By function and purpose
There are other types of ventilation. Described earlier, we will not mention again. The first option, which I want to say, is the so-called hybrid incentive ventilation system. It uses deflectors, fans, gratings, ejectors, wind vane, channel heaters. The lion's share of time, they are used as usual, and the impulse will be activated only when there are loads of peak type or if there is no traction.
Mechanical or artificial ventilation system is used, where the power of the usual objectively not enough. In such mechanisms, equipment and equipment are usually used, which allow to transport, clean and warm air masses. Such ventilation solutions can clean or supply air mass in a ventilated apartment, regardless of the situation outside. And if we talk about the practical side of the issue, then in office and apartment premises it is better to use just this or the same hybrid ventilation system.
Local local is designed to supply fresh air mass to some places or to remove dirty air from the places of formation of various emissions.This type of ventilation system is used when the places of emission of harmful substances are localized and can be made so that they will not spread throughout the room. In such cases, the use of local ventilation will not only be as efficient as possible, but also cheap. Such ventilation is usually used in production. In living conditions, they usually use general ventilation.
This option of ventilation, in contrast to the previous category, is intended for ventilation of the entire room. This type of ventilation can be either supply or exhaust, and with a non-return valve.
System calculation
If there is a need to do forced ventilation with one's own hands, then the system should be calculated in advance. Everything will depend on the ventilation scheme. We will tell some details of the calculations. The most difficult will be the calculations that are necessary for the ventilation of the forced supply and exhaust type plan. In this case, you will need the data:
- power and number of fans;
- airway section;
- performance;
- the presence of noise;
- power of various auxiliary equipment.
The calculation of multiplicity will be very important. This value is one of the main ones, which is needed to calculate the forced ventilation system. This parameter makes it possible to understand how many times the air should change in the place of interest in 60 minutes. That is, if the multiplicity is three, then this means that in 60 minutes the air in the apartment will change 3 times. This calculation is suitable for people who have decided to independently make the considered type of ventilation in an apartment or private house.
Also an important parameter will be the calculation of the area of the ventilation channels. This is necessary for the effective operation of the mechanism of forced ventilation. The size of this indicator will be influenced by the speed of the air mass that is diverted and their volume.
Equipment installation
Now we will talk about how to install such a system personally. First, make the supply valve. For this, a number of actions should be taken:
- make a hole in the wall with a size of about seven centimeters, then insert the tube there;
- now it needs to be covered with a grill, protecting it from small objects and debris from the street;
- the gaps between the pipe and the hole are blown with mounting foam;
- indoors, a duct is mounted on the pipe, which has noise insulation.
After this, the installation of the fan is required. Such a ventilation system will be relevant for both the kitchen and the bathroom or bathroom. Best of all, if the fan will emit minimal noise. As a rule, we are talking about the so-called centrifugal solutions.
Now you need to lay the duct. Make it easy for such a scheme.
- We buy the necessary parts to create ventilation. We are talking about pipes for air ducts, connecting parts, as well as seals. All this should be diluted according to a pre-planned scheme for construction.
- After that, the installation of the intake grille and exhaust grille for used air is carried out. Installation of both gratings must be done in opposite places.
- Now we connect the forced equipment to the general ventilation mechanism.
- Carefully connect the ventilation ducts so that when they are connected, the elements do not disperse due to the additional pressure.
Also, it would not be superfluous to talk about the installation of such ventilation in the kitchen,as many people face problems. For some reason, there is an erroneous opinion that one hood will be enough there. In fact, it is not.
To ensure good air exchange, you must first determine the location of the hood and intake hole. It is better to punch holes in the kitchen in the wall where the window is located, closer to the ceiling. After that, you should perform such actions.
- Make holes with a diameter of 12 centimeters for ventilation and exhaust. And make them as close as possible to one another.
- In the holes made, install pipes with a slope on the outside for removal of condensate, which will necessarily form. If there are gaps, they should be sealed with foam.
- When the foam hardens, a check valve should be installed on the pipe that is located closer to the wall of the kitchen to which the furniture will be installed.
- The next step - laying the duct to the hood in the kitchen. For this purpose, various rotating elements are used, which are interconnected by a silicone-based sealant.
- Next, we carry out the pulling of air pipes for air supply.The location of the grille is determined, after which it is installed on the ceiling. Now we carry out the highway there and make allowances for the level of the suspended ceiling.
This completes the installation process.
Recommendations of the masters
Before starting the creation of the ventilation system under consideration, it is necessary to double-check all the calculations that have been made in order to avoid a mistake, which can cost a lot later. Also, the master advises to use only proven components from reputable manufacturers. Otherwise, there is a risk that a fan may fail, which will disrupt the entire operation of the ventilation system.
If it is impossible to perform any procedure with your own hands, do not hesitate to contact a specialist. It is better to spend a little time and money on consulting a professional than to make a mistake on your own, which can disrupt the entire system.
To learn how to install forced ventilation in the apartment, see the following video.
