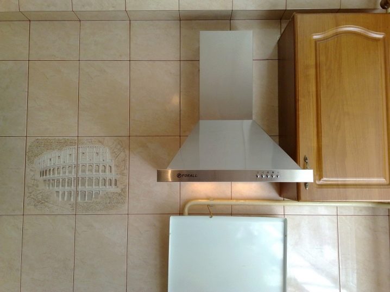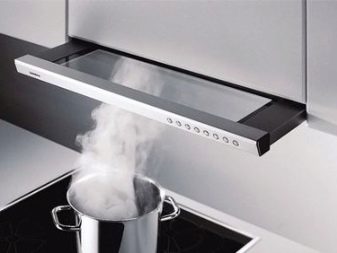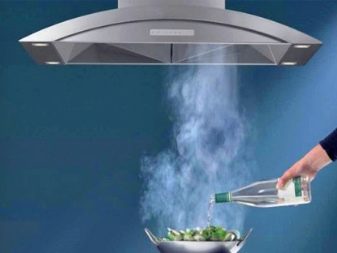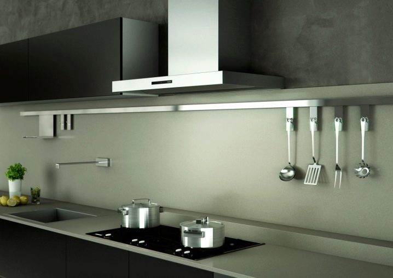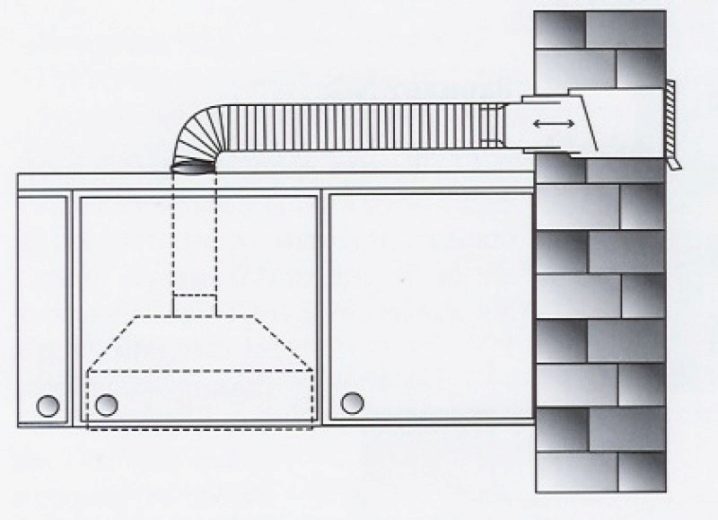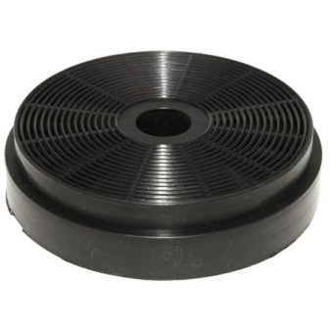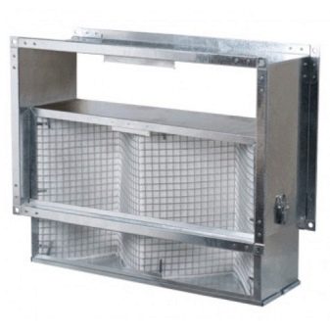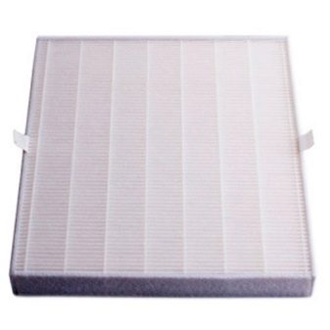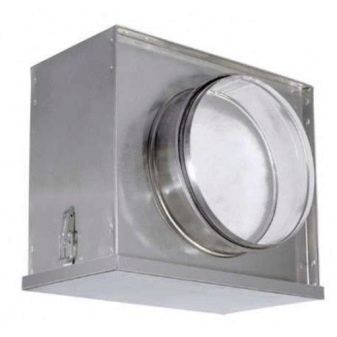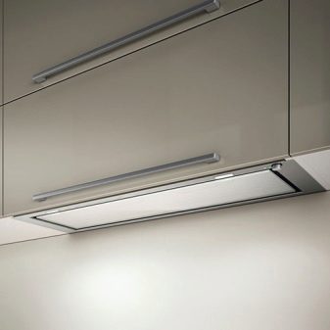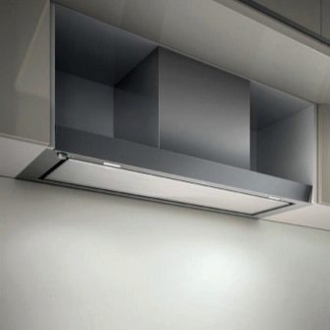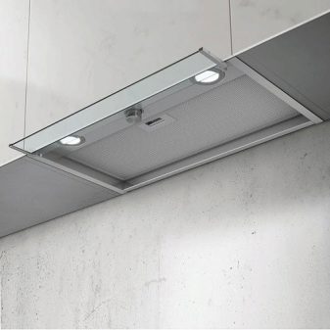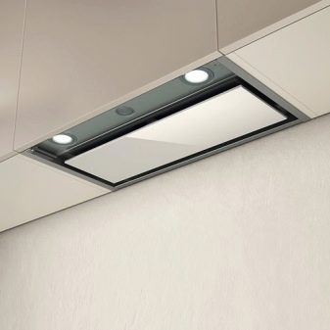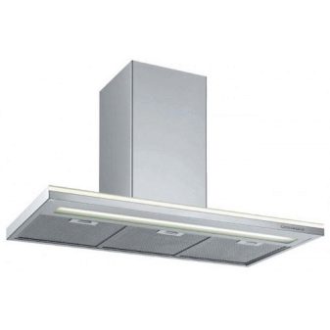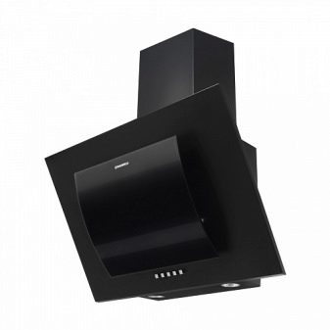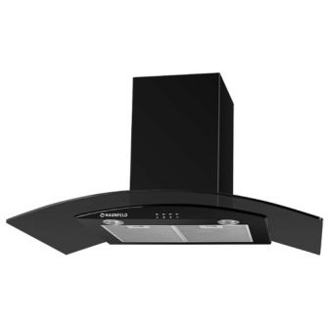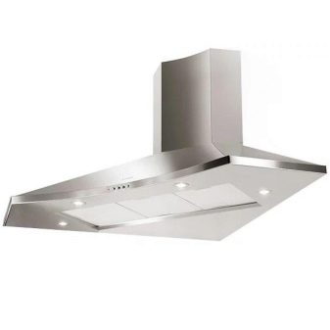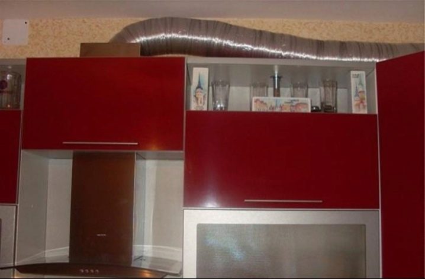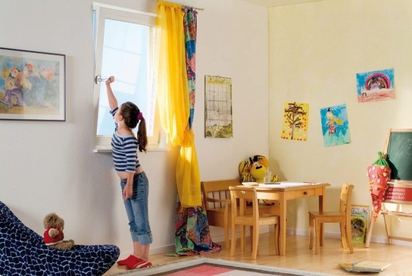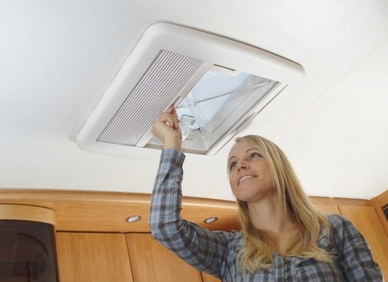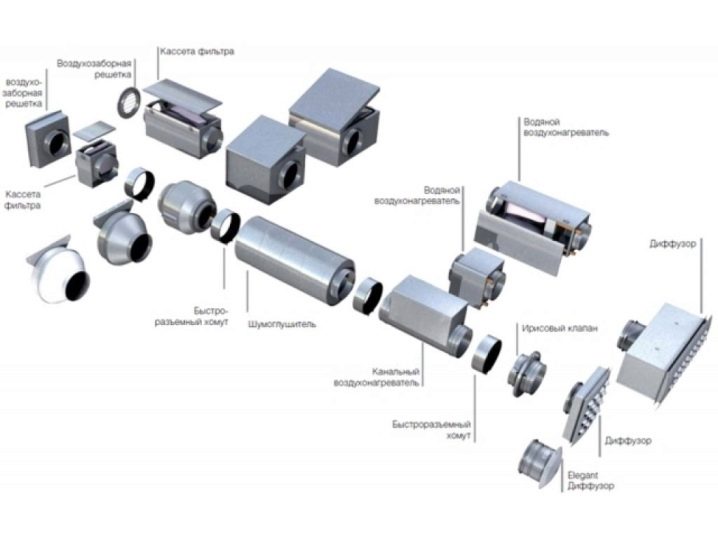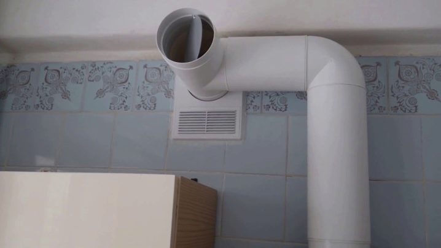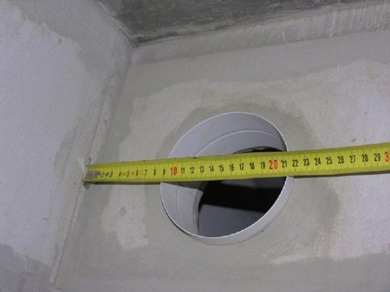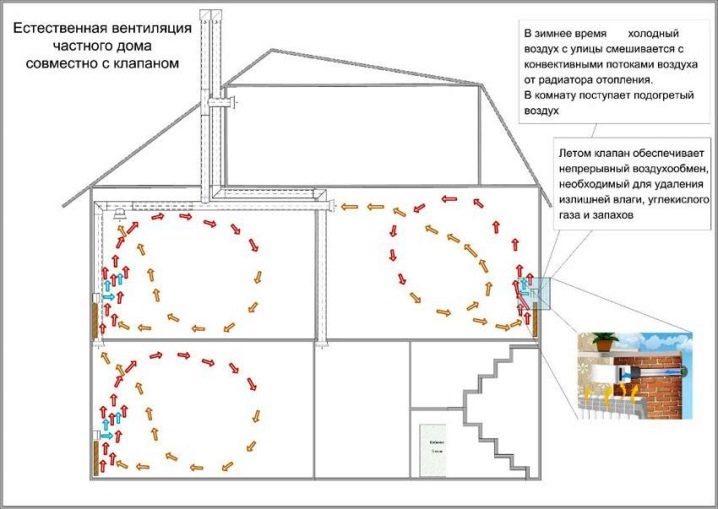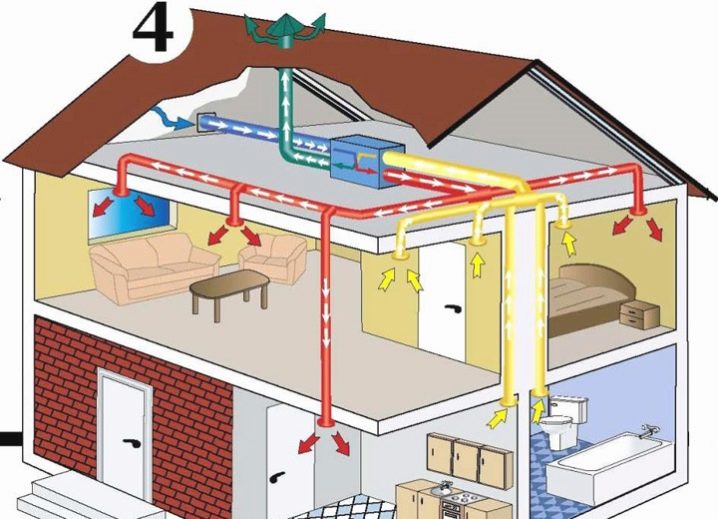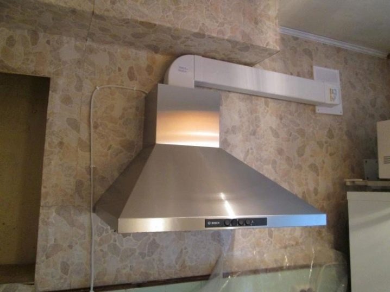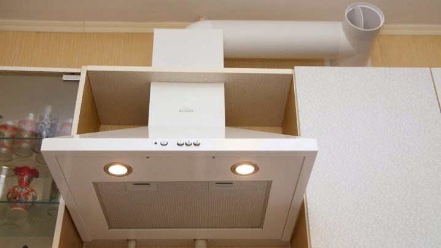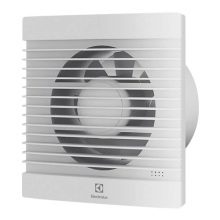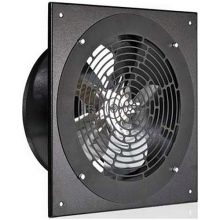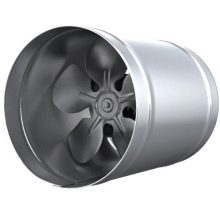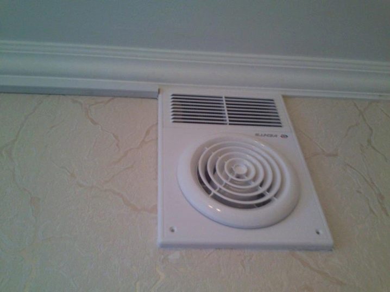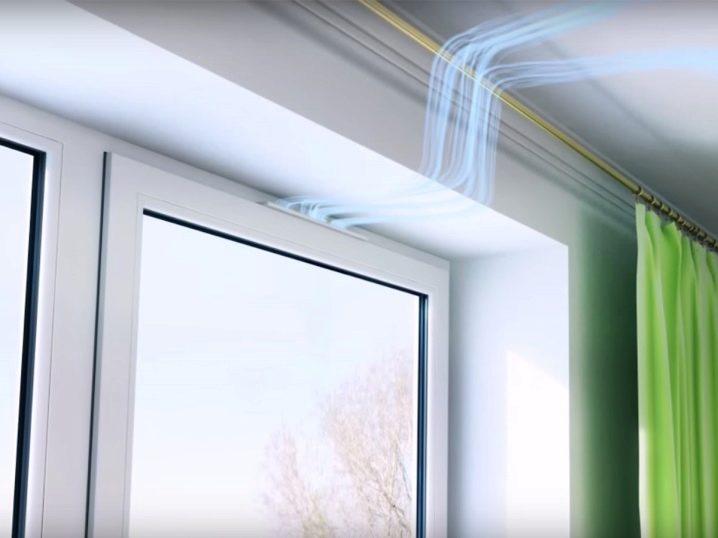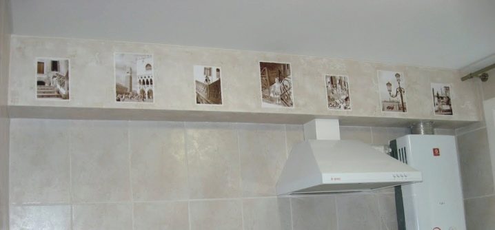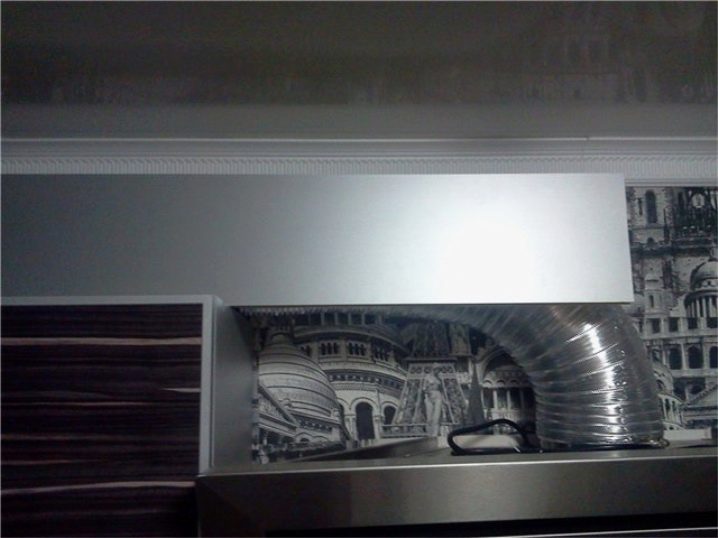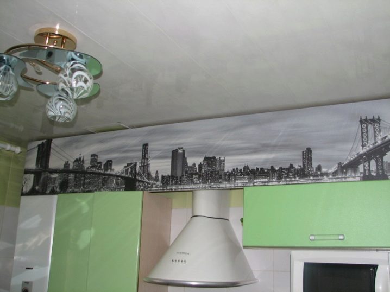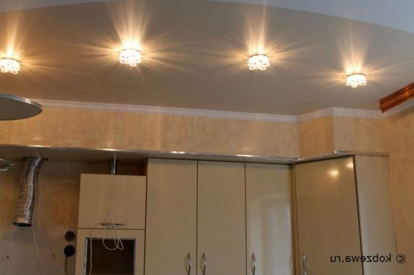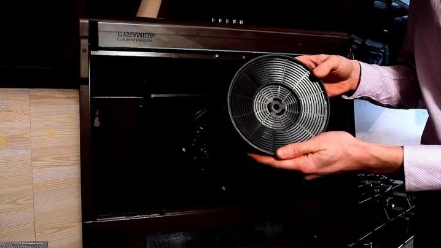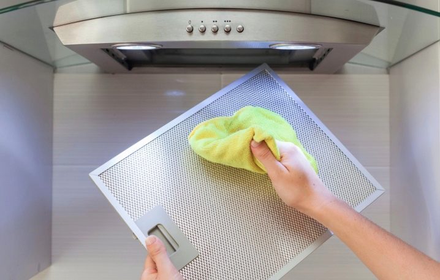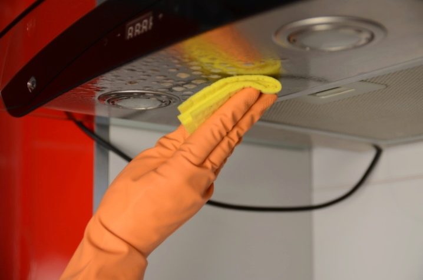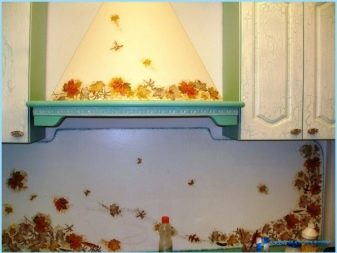Features and installation of ventilation in the kitchen
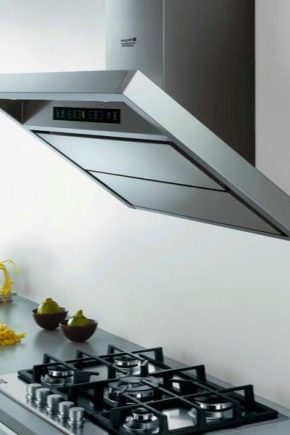
A kitchen is a special room in many ways. However, this applies not only to the design of the premises and the placement of furniture, but it is also important to pay attention to the ventilation. It is produced using carefully designed ventilation.
Why do I need to ventilate the kitchen?
The kitchen is usually full of flavors of food and ready meals. But they are not always pleasant, especially if these smells are not removed in a timely manner. When wooden windows were pushed out by plastic glazing, the problem was greatly exacerbated.It’s impossible to keep the windows open all the time, especially when it’s cold and damp outside. And if the kitchen is equipped with a gas stove, the moisture concentration will quickly increase.
An additional source of problems is the saturation of air with carbon dioxide and carbon monoxide. More importantly, ventilation when the stove is not working properly. Electric stoves are slightly better in this respect than gas stoves, but one cannot do without ventilation even when using them. But, of course, it is necessary to use a randomly selected ventilation system, but only carefully designed. It is required to pay attention to the norms and regulations of the standards.
Standards and requirements
It must be recognized that in residential buildings and apartments the quality of ventilation does not always meet the regulatory requirements. Smokers can do a simple test: smoke a cigarette and come back after 20 minutes. If the smell of smoke is still clearly detected, it means that ventilation is not working properly. But such a barbaric way of assessing its action will not work, of course, when designing - it is simply not sufficiently informative. Standard provisions for the kitchen with a gas stove are as follows:
- a wide slot under the entrance door is obligatory (with a total area of 25 cm²);
- there must be special openings for the entry and exit of air masses;
- the inlet should be located at a height of at least 2 m above the foundation;
- the exit channel should end with a hole located on the roof (with a rise of 0.5 m above the roof).
Using typical standards, calculate the cross-sectional area of rectangular channels. Most often they are formed of stainless steel with the smoothest surface. It is assumed that both the inlet and the outlet are covered with gratings. Then the danger of clogging of the ventilation ducts and the room itself will be minimized. In winter, the channels through which air enters from the outside, will have to be heated.
Important! Kitchen hood, even the most powerful and reliable, can not replace a full ventilation system. It does not cope with the main task - the removal of contaminants that have spread far from the plate. No matter how many times the air itself has changed under the hood itself for an hour, the distant air masses will remain inaccessible to the system. High-quality equipment should ensure the discharge of all dirty air to the outside, while relying on it to be equipped with ventilation systems with special filters.
Kinds
There are many types of ventilation in the kitchen, each of which solves its specific problems. The built-in (it’s also embedded) equipment is advantageous in that it fits into the kitchen with arbitrary furnishings, with any kind of interior solutions. Most often, such devices are mounted inside the wall cabinets. However, there are more original solutions, for example, the location inside the table. If you can not combine the axis of the hood with a hole, the connecting pipe is easy to disguise with furniture.
A good result is shown by the corner hoods and their flat counterparts. Wall structures must be placed on the walls, directly above the slabs. The advantage of such products is a wide variety of their design characteristics. In addition, there are island hoods. Such systems can be used freely in any room. Dome pulling devices are considered a classic solution. But gradually inclined and vertical designs are gaining in popularity, as they are distinguished by increased technical capabilities.
Important! The configuration does not affect the technological aspects of the hood.In any case, it is required to achieve coincidence of the inlet of the bypass channel and the axis of the kitchen hood. Directly to do this is not always possible, since the location of the plate can be arbitrary. The masking of the pipe connecting them is most often done with the help of a gypsum cardboard ceiling box. The fact is that it is basically impossible to place a pipe inside a wall.
Another classification of ventilation systems involves dividing them into a flow-through and circulating type. The first type has long been recognized by experts to be more effective, but such extracts can function normally only in the presence of carbon filters.
Device and principle of operation
These moments are closely interrelated. Natural ventilation is the simplest device - it makes the most of natural processes for the organization of air exchange. That is, if it is quite simple to describe, cold and heavy air from the street comes into one hole, and when it gets warm and clogged it leaves the room through another hole. Such a system can be safely implemented in country houses and even those that are not connected to the mains.If the possibilities of natural ventilation alone are not enough, additional elements come to the rescue: an exhaust hood or a valve for inflow.
But such measures are not always enough to provide full ventilation, then you have to use a mechanical system. It can be supplemented with auxiliary components that provide the following objectives:
- heating;
- cleaning;
- moisturizing;
- drying;
- cooling air masses.
Mechanical ventilation has the following advantages:
- wide coverage radius;
- retention of optimal microclimate parameters;
- possibility of work automation.
The supply and exhaust systems are deservedly considered the best subspecies of mechanical ventilation systems. They equally effectively solve the two main problems of airing the premises through a pair of mutually independent channels. The movement of air is organized by carefully prepared ducts. To facilitate the management of the network and its individual elements, apply automation. Filters on the inlet and air-jet circuits are used without fail.
The last moment is very important: care should be taken not only of cleanliness coming from outside, but also of the air discharged to the outside. This will help to improve the environmental situation in a particular locality. In most parts of Russia, the use of recuperators is appropriate. They reduce heating costs and at the same time improve the parameters of the air pumped into the cold period. Such equipment can also be used as part of natural ventilation systems.
Work with air vent
Since in many apartment buildings a centralized ventilation system is created with a shaft in the middle, it is necessary to pierce the wall almost through if you are looking for a channel at random. Therefore, it is very important to know more practical, convenient and safe ways to find a place on the wall for the outlet. Most often the mine passes or inside the thickest wall, or in the wall, where there is a fracture inexplicable by constructive considerations. Before you knock on the walls, the more you drill or break them, you need to study the technical documentation, consult with the residents of neighboring apartments.
People often ask if it is possible to reduce the ventilation hole in the kitchen. The fact is that for many it seems - it takes up too much space. Sometimes this is connected with the need to use a smaller lattice (it is difficult to find a structure of suitable size). The answer on the part of specialists is quite predictable: they say that a reduction in the size of a structure in one dimension is permissible, but only under the condition that the total cross section does not change. The only exception will be the situation when the estimated amount of air can be obtained through a reduced channel.
System installation
In a private house
Proper installation of ventilation communications in a country house is not as simple as it seems. For a full exchange of air in kitchens with a gas stove, it is necessary to put at least 1 window with a vent and a channel with a built-in hood. The speed of the air along the channel should be at least 140 cubic meters. m. When using electric stoves, this figure decreases to 110 cubic meters. m per hour.
All these figures are typical only for natural ventilation systems. If it is decided to rework and install mechanical equipment, the recommended speeds will be significantly higher.Exhaust devices are not taken into account when planning and calculating natural ventilation systems. Natural ventilation itself gives good results when the building is made of wood, clay, aerated concrete, foam concrete or expanded clay concrete. It will also give good results in buildings made of cinder blocks or bricks.
The hood used in kitchens should be located at a certain height above the stove, and not just “somewhere near it”. The distance to the gas burners is normally 0.6–0.8 m. When using an electric cooker, these figures will be from 0.5 to 0.7 m. If you install the hood above, it will be a beautiful exterior, but completely useless device. It is recommended to install hoods with aluminum enclosures - this metal is the most durable and practical.
Intending to do with your own hands a mechanical ventilation system in the kitchen of a private house, it is impractical to put the most powerful fan. Otherwise, air ducts, unable to miss such an intense flow, will be useless. Gaseous waste and bad kitchen odors can spread in other rooms. If the kitchen is very large (from 15 square meters.and more), it makes sense to prepare 2 exhaust channels instead of one. Then the cleaning of the atmosphere in this room will be more efficient and complete.
In the apartment
Arrangement of ventilation in the "Khrushchev" is fundamentally different from the performance of this work in a private house. Even with the same area and number of tenants, the specific features cannot be ignored. In old apartment buildings, natural ventilation of kitchens was widely practiced. But this decision is difficult to recognize as an adequate choice, since the main problem in the apartment kitchen is not the supply of air from the outside, but its discharge. The capacity of a regular ventilation shaft is limited, and it is necessary to adapt to them. Both for inflow and outflow the apartment system should work maximum with the same quantitative parameters as the general highway.
If the air begins to go out too quickly, the general air duct at home will not cope. Perhaps the dirty masses will begin to flow back into other apartments, which will immediately cause complaints. In the kitchen area of 5-7 square. m is almost always enough exhaust systems, but it is required to provide air pressure at the inflow.If this requirement is violated, the most intensive rotation of the fan will not allow to move the air masses. The required inflow is required to provide using the window micro-ventilation function. But it happens that this is not enough - and in this case it remains only to open the window itself.
It is necessary to choose the fan itself, taking into account the following features:
- diameter of the ventilation shaft;
- required system performance (taking into account the frequency of air changes in the kitchen);
- volume during operation of the device;
- addition of the net that stops insects.
Before installing the fan, you need to find out exactly where it should stand. At this point, a hole of the necessary section is formed - for the pipe. If there is a gap between the installed equipment and the pipe, it is closed with mounting foam. Lattice set outside. Only by doing all this, you can turn on the fan and enjoy the result.
To ensure air flow, it is not necessary to install fans inside the window. There are more practical and modern solutions - ventilators. They can also be placed in the window, although there are models that are installed in the wall.The outer part of such devices blocks the penetration of insects, and also slightly cleans the air. Internal is designed to regulate the volume of inflow (manually or using automation).
But even if everything is calculated and executed correctly, problems may arise. Often it is necessary to struggle with a ledge in a corner, inventing sophisticated schemes, how to get around it. The output becomes the installation of the structure while using design techniques. Having decided on the required size of the ventilation duct, you can order a kitchen set of individual configuration. This circumstance must be taken into account when planning the entire composition.
Another technique is to hide the box under the trim. But you can beat it at all, turn it into an original decorative element. One condition: to succeed, you have to think through everything from the very beginning. It is appropriate to cover the ventilation duct with the same materials as the adjacent surfaces.
You can apply the following techniques:
- laying out of a mosaic or ceramic tile;
- cover with a glass panel with a three-dimensional effect;
- pasting photowall-paper;
- laying boxes under the stretch ceiling.
Care Tips
No matter how good the hood and air ducts were, no matter how carefully they were designed - often these structures become sources of problems. The lack of systematic care for kitchen ventilation regularly leads to a bad smell. If acrylic filters are installed inside, they will have to be replaced every 3 months. There is no way to clean them. It is worth paying attention if the hood works as actively as possible, the change of filters will be required more often.
Metal structures are removed monthly and thoroughly washed. You don't have to do it manually, you can also use a dishwasher. But in this case it is necessary to set the appropriate mode. Carbon filters need to be changed annually because they work exclusively with recycling. If it is known that this mode will not be used, you can do without them.
Important: before starting work with ventilation, you need to de-energize the hood.
Any external part must be free from soot and dust. After that, it is wiped dry. Wipe clean and control panels. Wipe the cabinet with a dry towel.Compliance with these recommendations will help extend the life of the system.
Elements of decor
To hide the pipe, visually and beautifully close it from prying eyes in an arbitrary way will not work.
It is worth adhering to the following clear requirements:
- the highway located near gas stoves should not be covered with vinyl siding or wallpaper;
- where the sink is located close to you, materials that collapse from moisture cannot be used.
In order not to pick up the coating for a long time and not to spend money on the overly expensive original set, you can buy a ready-made L-shaped kitchen furniture set. This is the ideal solution for kitchens up to 9 square meters. m. If the walls of the box are strong enough, you can use them as a support for plasma panels.
You can also mask the protrusion using these elements:
- bar counter;
- kitchen island;
- transformation of the ventilation line in the column;
- surface coating with textured plaster.
How to make installation of ventilation with your own hands, see the video below.
