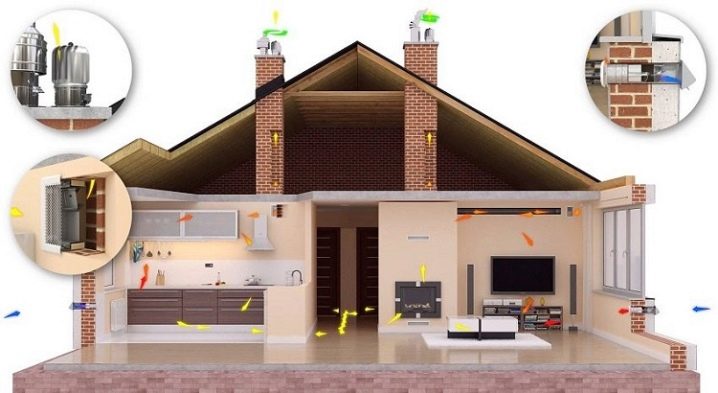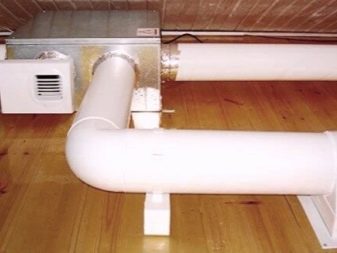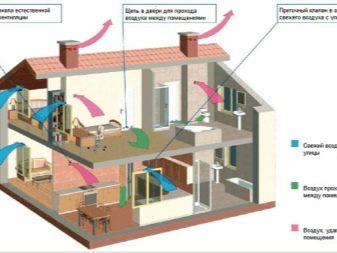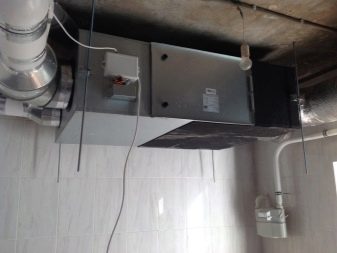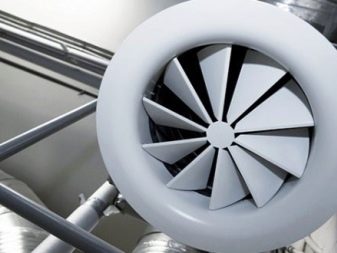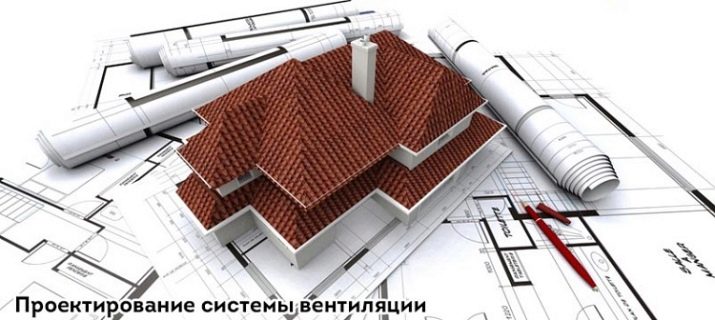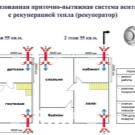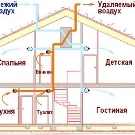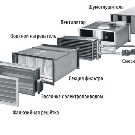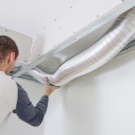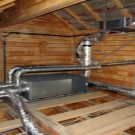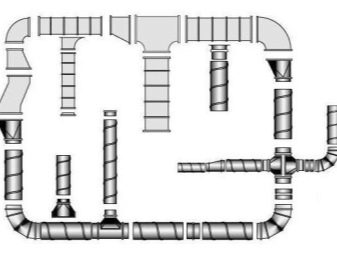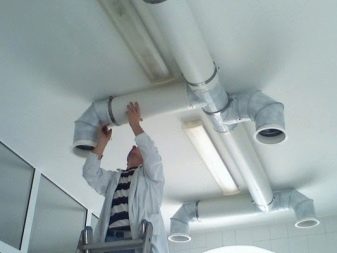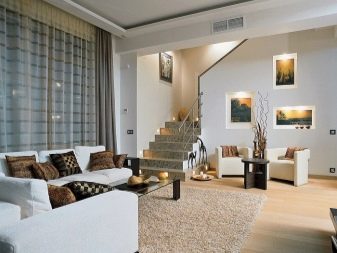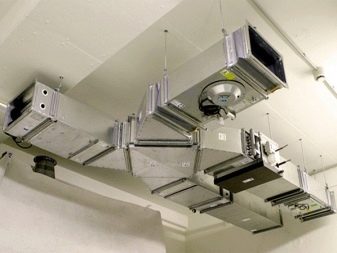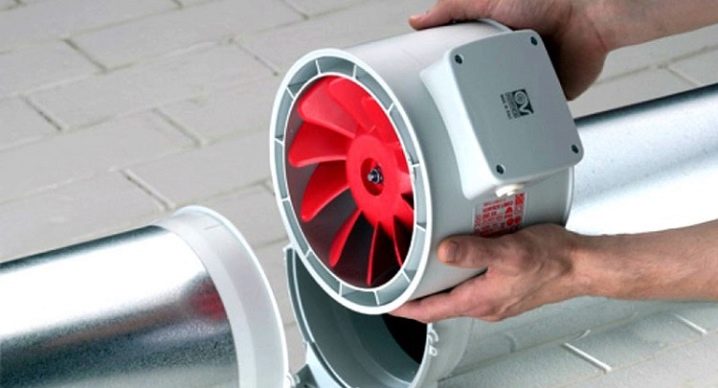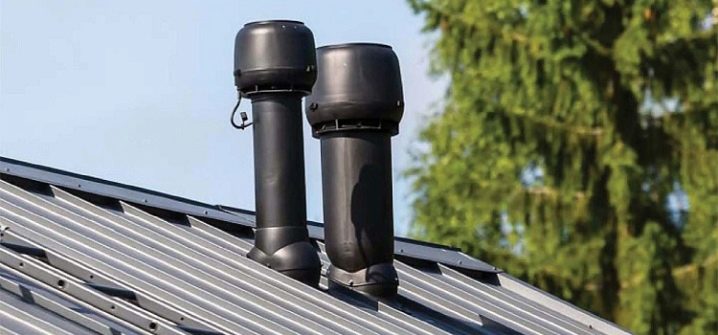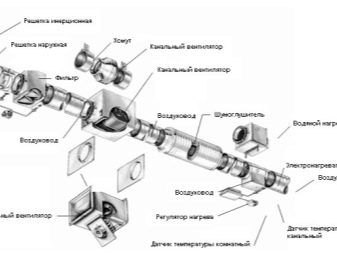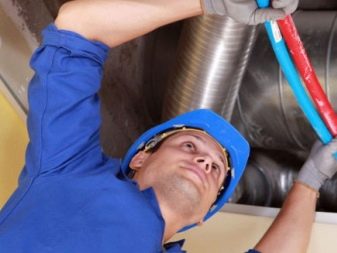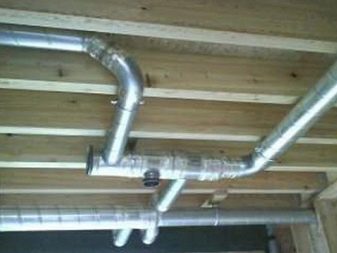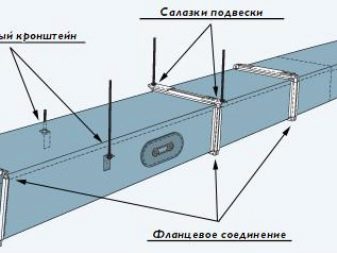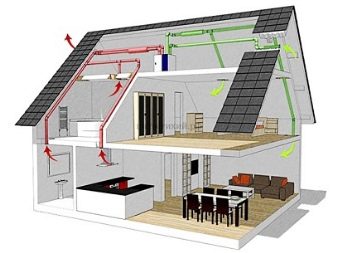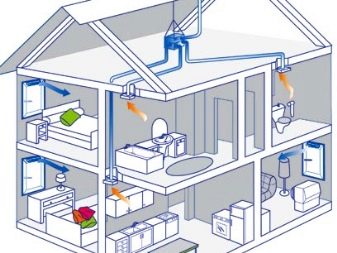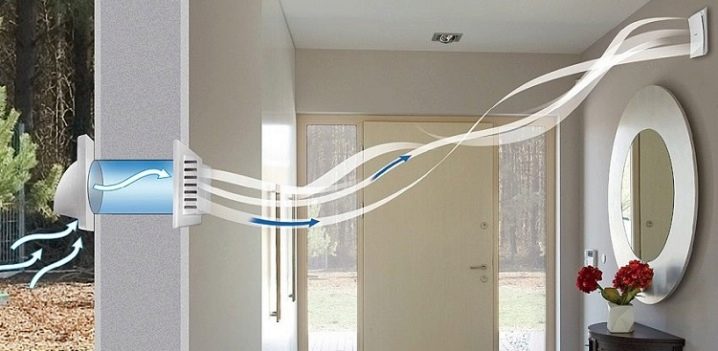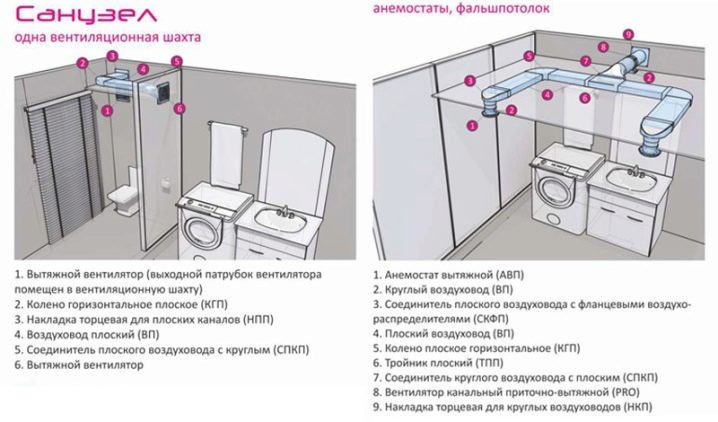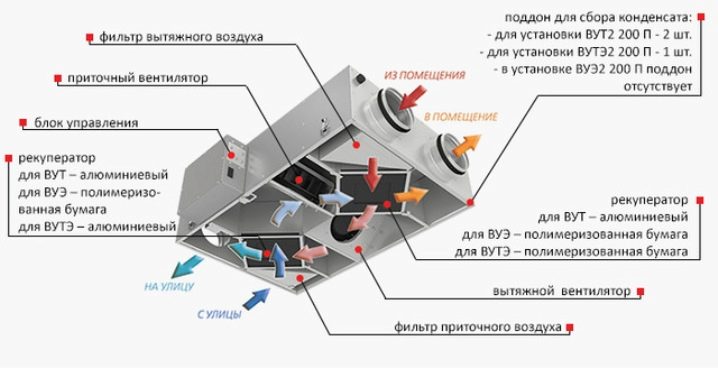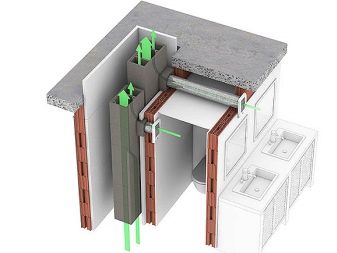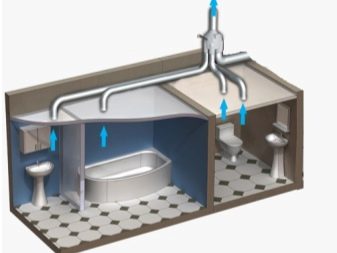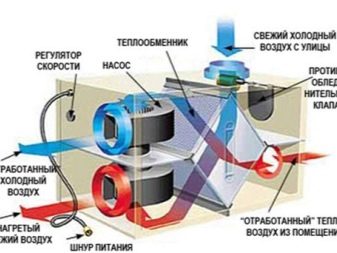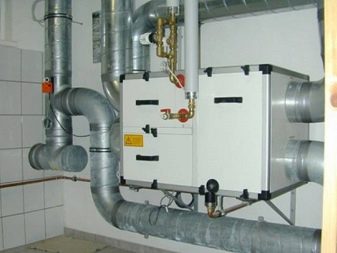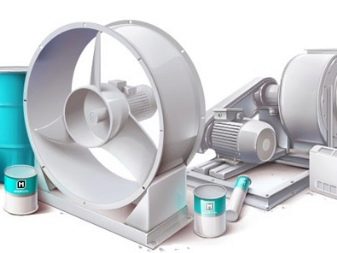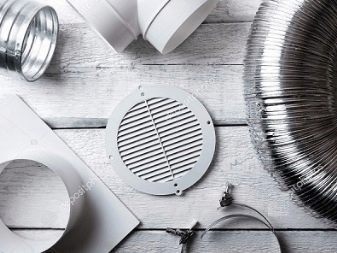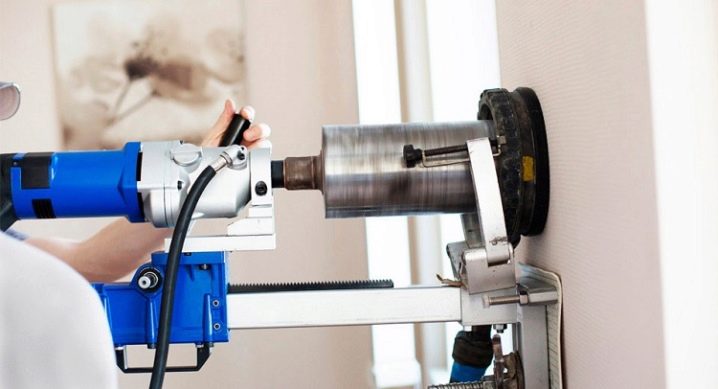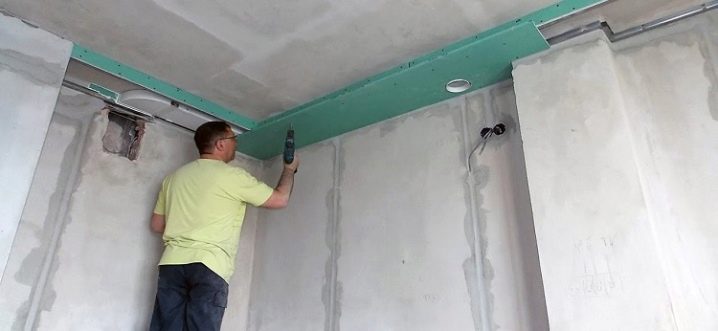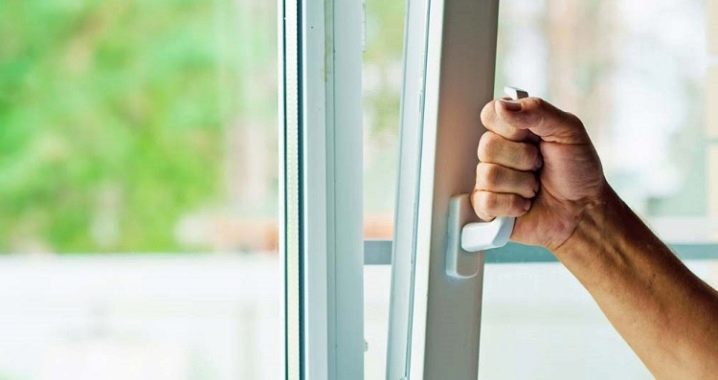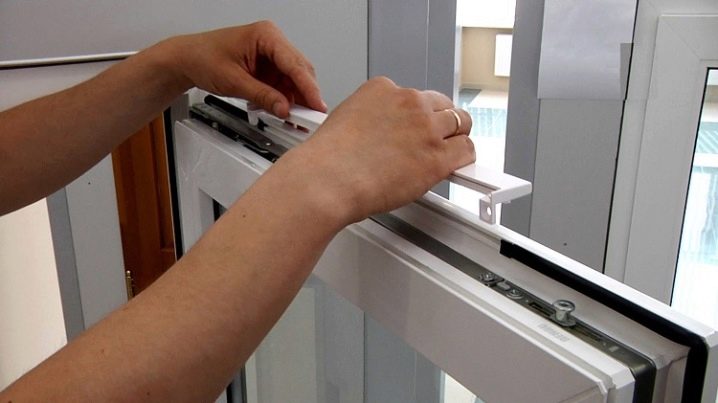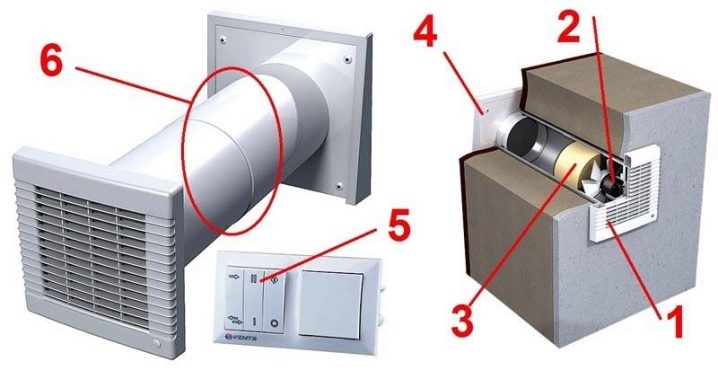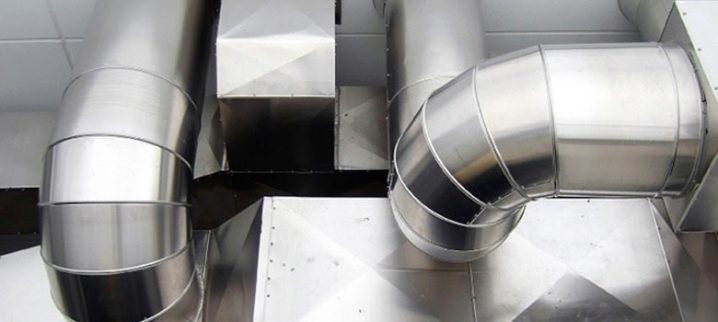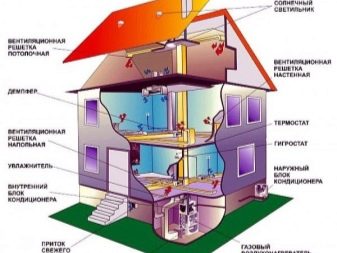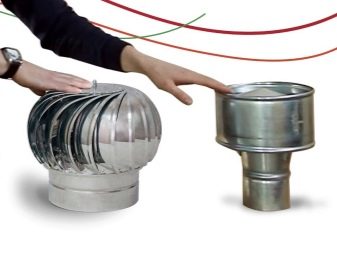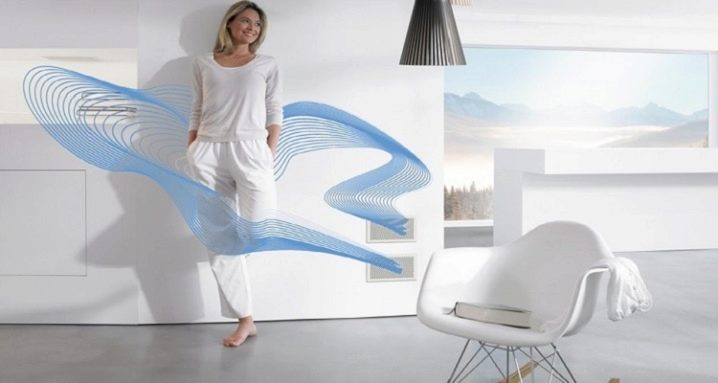Ventilation installation: rules and algorithm of performance of work
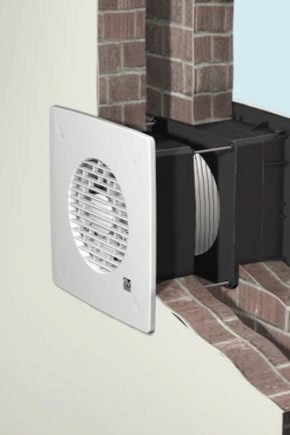
Very rarely, people living in houses think about the presence of a properly installed ventilation system. But not only a comfortable pastime in the room, but also the health of the household depends on it. Misted windows, dark spots in the corners and on the walls should be a signal that the ventilation system is installed incorrectly or not at all. This threatens the residents with constant indisposition, weakness, at worst, the acquisition of chronic diseases of the respiratory system.
Experts advise when detecting clear signs indicating a lack of ventilation, urgently to do its installation.
Basic installation rules
For a comfortable well-being, domestic legislation has developed certain norms that establish the flow of the necessary air flow.
If you correctly use the developed standards and rules, then you will be able to make ventilation competently. The same standards will help determine the optimal air exchange for residential premises in the summer period and the cold season, when the house has a heating system.
State standards
All rules are summarized in state standards - GOST, sanitary rules and regulations - SanPiN, codes of practice - SP.
In these regulations, calculations are made of the flow of air into various types of premises, which depend on various factors. They regulate the necessary parameters of air exchange and a healthy microclimate, as well as establish the standards for the installation of ventilation equipment and its operation. For example, according to state standards, an average of one square meter of enclosed space should account for up to three cubic meters of fresh air. In addition, one adult tenant provides up to 30 cubic meters per hour.They also indicate that for gasified kitchen premises the rate is higher than for kitchens with electric stoves - 90 cubic meters per hour versus 60 cubic meters. At the same time for bathrooms enough 25 cu. m / h, and bathrooms - up to 50.
In addition to domestic standards, there are regulatory documents of the foreign community of engineers Ashare. If for the arrangement of your own cottage you plan to use American-made ventilation systems, you should familiarize yourself with them. In particular, Ashare 62.1 defines the minimum allowable coefficients and parameters for ventilation, and Ashare 55 provides the necessary conditions for the microclimate and thermal comfort of buildings.
In order to organize an optimal air exchange system in a room, one should rely on standards, observe air balance, adhere to technical specifications and follow the instructions given by specialists in it.
The initial stage of the design of ventilation communications is the development of technical specifications, which necessarily indicate the requirements for the exchange of air flow in each room of the building.Drawing up such a document requires certain knowledge, so if there is no confidence in self-development, it is better to invite specialists.
Basic development steps.
- Definition of standards for the amount of incoming air in each room. This parameter is necessary for the calculation of dimensions and sections of ducts, as well as for the elaboration of the scheme of their forks. In the future, using the calculated data of the first stage, the optimal solution is chosen for the location of the ventilation ducts.
- Choosing a flow method. After analyzing the technical conditions of the premises, the requirements of safety engineering and the wishes of the customer choose the most rational option. It can be natural, forced or mixed.
- Calculation of flow distribution inside the ventilation complex. At this stage, calculate the required power of the fans, the volume of air that must pass through a certain section, and the loss of each unit.
- Calculation of noise characteristics and calculation of sound pressure, which air flows have when moving along ducts. According to SNiP, the noise should not exceed 70 dB.
- The final stage is the preparation of drawings with full details and the specifics of each system node.
Based on the developed task, the ventilation system diagram is selected. It is necessary to coordinate and approve it before the interior finishing works of the building, since its implementation will require additional installation work on drilling various openings and channels. It should be remembered that some technical rooms require the installation of a separate ventilation cycle. For example, a boiler room and a boiler room - according to fire safety requirements, a garage - according to technical requirements. Methods of solution may be different, but they must comply with the technical task, ensure ease of installation and further operation, that is, adhere to the following criteria.
- The number of nodes in the system should tend to a minimum, because the fewer parts, the less often they break.
- Service should be organized in such a way that it becomes accessible to ordinary users - tenants.
- If the adjustment of air exchange and the adjustment of the microclimate are understandable to non-specialists, then this significantly increases the rating of equipment in the eyes of the buyer, as it reduces the cost of maintaining it.
- The ventilation system should have backup units that will replace the main ones in case of their breakdown and during maintenance.
- Not the last factor is ergonomics: the complex must be correctly entered into the interior of the house.
By the way, the project should include economic calculations that will take into account all costs, starting with the development of a technical task and ending with regular maintenance during further operation.
State control
The construction of any building or structure, as well as its arrangement with engineering communication systems, take place according to the SNiP. This document is a set of rules that must be considered at every stage of the construction process, from the development of a technical project to the finishing. In essence, “Construction Norms and Rules” is a construction instruction, regulatory framework in the fields of engineering, law and economics.
When choosing a contractor to install a ventilation system, it is necessary to contact verified contractors to avoid problems in the future. In order to make life easier for customers,on the territory of the Russian Federation, self-regulatory organizations (SROs) have been established for the construction industry SROWS, which issue an admission contract for construction. Rostechnadzor exercises their control at the state level.
Enterprises wishing to work in this area are required to obtain a license, which is an admission, for which it is necessary to get into the state register of SROS.
Basic installation rules
Installation work can be performed independently or with the involvement of contracting organizations, but in any case, you need to start with the coordination of the project and drawing up a list of necessary manipulations. At the preparatory stage, the selection of the contractor is carried out, which must agree and approve the developed technical task. Next, together with the customer, a schedule of works is drawn up, where the terms, deliveries of components and consumables, the type of equipment and its installation are described in detail.
Before starting work, you should check compliance with the following factors:
- that the technical task is developed;
- the project is approved and agreed with the contractor, which is in the state register of SROS;
- all main and interior walls, interfloor ceilings are installed;
- readiness of sites for the installation of indoor and outdoor ventilation equipment provided;
- waterproofing is installed if the scheme provides for wet filters;
- All air holes and channels incorporated in the project are completed;
- there is a main ventilation shaft for natural air circulation;
- in the presence of support for the roof fans provided in the scheme;
- the walls of the ducts are covered with plaster.
If when checking something was not, then it is all documented, as well as all changes made in the course of the work.
The basic requirements for the installation of ventilation systems include the following requirements:
- longitudinal seams should be placed upwards;
- fastenings on bolts need to be tightened to the maximum limit;
- ventilation blocks are installed on prepared fasteners only after installation;
- the fastener must take into account the mass of the duct itself so that it is not transmitted to the mechanisms;
- fasteners must have vibration isolation;
- rigid supports are provided for radial fans, with anchor bolts;
- filters tighten exactly, except sagging;
- electric motors should be as precisely as possible adjusted to the fans;
- the rotation of the wings should be free;
- air vents are closed with special grilles, the cell sizes of which should not exceed 7 cm;
- when constructing a ventilation system, the number of bends must be minimized.
The main stages of the installation of ventilation ducts are as follows:
- mark of places in which fasteners will be installed;
- assembly of fasteners;
- delivery of air ducts and accessories to them;
- assembly of separate ventilation sections;
- installation of the assembled blocks in one system, fixing them in the established places.
As a rule, in residential premises and public buildings, ventilation is hidden behind the trim, but in the production shops it is left open to facilitate access to it.
Installation Diagrams
The choice of ventilation systems depends on several parameters, including the building materials of the walls and floors of the building, the area of the room. An important factor is the degree of purity of the outside air, with high levels of pollution there is no reason to pump it into the house.One of the criteria that influences choice is cost. The ventilation project should take into account the financial capacity of residents, but not contradict common sense, otherwise, saving on small things, you can get big problems in the future.
According to the principle of operation, three types of ventilation can be distinguished:
- natural;
- forced;
- supply and exhaust or mixed.
Before you install one of them in your own home, you should be familiar with all the advantages, disadvantages and specifics of installation work.
Natural
This type of ventilation works autonomously due to changes in temperature and pressure. Most often used in apartment buildings where ventilation shafts are installed along the entire building. In each room in the bathrooms and the kitchen are equipped with special channels that take the exhaust air to the outside. Previously, vents were supposed to be inlets, so often we hear that the room needs to be ventilated. Also, the air penetrates through the cracks in the wooden frames. Unfortunately, today plastic window blocks are installed more often than they disturb the natural circulation of air flows.In this case, additional supply ventilation should be provided or windows should be opened more often.
The advantages of this type of system include autonomous work, low cost of installation and further maintenance, ensuring the movement of natural air currents, more suitable for normal human life.
Among the shortcomings should be highlighted the dependence of the system on weather conditions. Since the functioning of ventilation requires a temperature difference, in hot weather, air flows almost do not move. In addition, during strong winds, a reverse thrust effect occurs, but this phenomenon is short-lived.
Forced
The system operates at the expense of special electric fans, which pull exhaust air and evaporation out through the ventilation ducts.
Forced ventilation is often installed in rooms with a massive gathering of people: production sites, shopping centers, gyms, airports and train stations, classrooms, and college auditoriums.
The advantages of this type of construction are that they are completely independent of the weather outside the window,purification of air in the room due to the filter system, in addition, you can change the temperature of the air flow.
Experts point out the following factors as disadvantages.
- High price at every stage of work, starting from the cost of the equipment itself and ending with installation and maintenance.
- Since parts of the system cannot be cleaned constantly, and when working on them a large amount of dust and dirt accumulates, they are often themselves breeding grounds for fungi and bacteria. As a result, the possible diseases of the respiratory tract in residents: asthma or allergies. To date, special disinfecting complexes have been developed for forced ventilation, they make it more expensive, but the effect is actually insignificant.
Mixed
In this case, the movement of air flows involved natural and forced components. Through one hole the air enters the house due to the pressure difference, through other channels is output with the help of fans.
Examples
Schematic diagram for installation in country houses and in the country - ventilation with natural air circulation.It is suitable for brick and wooden buildings, as well as keramsit concrete structures. As a rule, the design of such a scheme prevails in the construction of apartment buildings. If you purchased an apartment in the "Khrushchev", then guided by the fact that there will be natural ventilation.
Natural ventilation is based on the phenomenon of pressure difference of the air column. The ventilation system is easy to install and operate, does not depend on the availability of electricity, does not require the installation of expensive equipment. However, the system depends on weather conditions, in particular, wind, and temperature indicators, since for natural circulation it is necessary that the temperature in the room is higher than outside. Otherwise, the movement of air stops.
In an age of developing technology, many use forced ventilation. It can be partially automated when the equipment is used only for forcing air into the building, or, conversely, evaporating fumes to the outside, or fully mechanized, which involves the use of fans at both stages.
Now, in their desire to isolate themselves from drafts, people install plastic window blocks that block all natural flows, sealing the room by almost 100 percent. As a result, the balance of air movement in the apartment is disturbed.
Since the ventilation shaft in the kitchen usually has a larger diameter, all flows rush towards it. In windy weather, this powerful canal “knocks over” a smaller one in the bathroom, forming a return draft, that is, a cold wind will start blowing from the toilet. In this case, you need a competent installation of forced ventilation.
A ventilation system is also required on the glazed balcony or landscaped loggia. There are several options for its arrangement. In the first place - natural due to the opening of windows, but in the cold period it is not always convenient. Some window companies embed air vents in them, through which micro-ventilation is carried out. More often, the owners install a hood that provides condensate drainage.
Supply and exhaust circuit is necessary for the device ventilation in a room without windows, for example, a pantry.In particular, many technical premises require a compulsory system (garages, boiler rooms, boiler rooms, warehouses) for security purposes.
In the case of a mixed scheme, the ventilation complex is a system of pipes, some of which draw in air from the outside, while others take the waste outside the building. The influx is provided by a convector, which additionally heats, filters and disinfects the ultraviolet flux from the street. In order that in the cold period the driven air did not expel the heat from the room, we developed a special heat exchanger - recuperator, which is designed to use the temperature of the outgoing stream to heat the incoming one.
Mounting of ventilation equipment
Installation and installation of ventilation equipment is carried out after all the finishing work, except finishing. This stage involves fixing mechanisms, the set of which is different, but the algorithm of actions is the same for everyone.
The elements must be installed in the following order, starting from the entry of air into the inside of the ventilation duct.
- System of cleaning filters.
- Heater, which during the cold periods heats the air. In more expensive models, it is equipped with a remote control.
- Fan.
- Recuperator.
- Air conditioning system for cooling the air flow in a hot period of time. As a rule, this unit should stand last in front of the outlet.
If the domestic ventilation duct passes through an unheated roof, the pipes must be insulated. If ventilation implies not only a supply circuit, but also forced air outflow, then the next step is the installation of an exhaust fan. In conclusion, carry out the laying of electricity, the supply of electricity to the mechanisms and their grounding. If the ventilation complex consists of several sections, then it is necessary to assemble each network separately and conduct pre-launch tests of each unit.
When installing items of equipment in the supply and exhaust scheme, it is necessary to take into account some subtleties and to adhere to a specific sequence of actions.
Inlet
Installation schemes may vary due to the configuration of the ventilation complex.
The standard installation option involves several steps.
- Selection and basting of places for air vents.
- Drilling of the planned entrances and exits with a slight bias towards the street to ensure condensate drainage. The diameter should not be less than 12-13 cm.
- The duct pipe is cut to fit the required dimensions.
- Installation of the ventilation duct and outlet valves.
- Elimination of gaps between pipe and walls with foam.
- Fasteners of the entire installation to the wall or ceiling.
- Installing the filter in the intake duct.
- Fastening of the heater and its connection.
- Installation of protective gratings on the outlet.
- Power supply.
The simplest option for inlet ventilation is a wall valve. It is a plastic pipe, inside which the external air distributor, filter, noise and thermal insulation, regulator, internal distributor are sequentially located. It is more efficient to install such a device between the window sill and the radiator. For this, a channel with a section of 5-6 cm is inserted into the wall into which the valve body is inserted - a pipe. Then an external distributor is mounted on the outside and an internal one on the inside.
Experts warn that the device must be cleaned at least once every six months.
Cooker hood
Sometimes there is not enough natural ventilation, then experts suggest installing an additional exhaust system to increase the outflow of used air. As a rule, they are installed in the kitchen above the stove and in the bathroom. It should be understood that all devices in the force scheme are powered by electricity. However, the usual low-power fan can be powered even from the regulator of the light bulb in the bathroom.
Natural ventilation in the apartment is focused on the air outlet to the single shaft. In order to prevent the flows from the bath and the toilet from overlapping each other, the fans are equipped with a check valve. As a result, the air penetrates through it, but can no longer come back. Small models are attached with ordinary screws, dowels or with fasteners attached to the model by the manufacturer. If you do not have the skills to install such products, then it is recommended to follow the instructions that are present in the configuration of any product.
When choosing an exhaust mechanism, experts advise to pay special attention to the presence of moisture insulation and warn that noiseless modifications are usually more expensive to operate because they spend more electricity.Also, according to experts, it is worth noting that models in a polyisopropylene or acrylic case are more durable.
Organization of air flow and placement of air ducts
The influx of fresh air into the room is vital for people in it.
The simplest way to organize it is to open windows, but it is not possible to do this in the cold season. Therefore, there are other technical methods that depend on the subsequent distribution of the air flow: through the system or separately for each room.
Pokomnatnaya inlet ventilation - the organization of fresh air intake, as a rule, is implemented in one of the options.
Installation of the inlet channel in the window unit
Some manufacturers have already begun to independently include inlet ventilation in window blocks or sell mortise designs separately. But you can do it yourself.
To do this, follow the instructions.
- With an open frame in the lower part of it, find an external seal and cut a piece no longer than 5 cm. You should not discard a removed segment, since it can be returned to its place at any time.
- From the top of the window box it is necessary to do the same with the inner seal.
The principle of operation of such ventilation is as follows: air enters through the slot from the bottom, passes inside the window frame, while heating, exits through the upper opening into the room.
All solutions have a major drawback - in the cold the inlet is covered with ice and ceases to function. Therefore, it is better to use such devices in the southern areas where there are no large temperature drops.
Wall inlet valve installation
The principle of installation of the simplest wall valve has already been discussed above. It should be noted that its device is more efficient than ventilation through window blocks. It is possible to build in it a heater for heating the cold air flow and a filter for cleaning. In addition, it is more compact compared to the whole ventilation system, so its installation is painless for the interior and is financially accessible.
It should be noted the disadvantages of the inlet valve.
- Installation works are associated with drilling walls, in some cases this is possible only with special tools.
- When drilling a channel, a lot of fine dust is formed, which is dangerous for people with respiratory diseases and allergy sufferers.
- The hole in the log or stone must be warmed. The quality of insulation can be checked only when cold weather comes. If you identify a marriage will be difficult to fix something.
- Installation of outdoor distributor and protective grille is possible only from the street, which will cause difficulties for residents of the upper floors.
- If there is a desire to provide the supply valve with additional devices for heating, cleaning or humidifying the air, then it will be necessary to provide them with power supply.
Ventilation with distribution of air flow through an extensive network of air ducts
Most often, this method is used to equip large rooms or private cottages in which a heating boiler is installed. The fact is that it takes a large amount of air from the environment, so the natural circulation is not enough, and the pinch valves will not cope. Ways of placement of the equipment of forced ventilation vary depending on a complete set and wishes of residents.The easiest one is at the entrance or in the corridor, since it is these premises that communicate with all the others.
Before installation, it is necessary to carry out all necessary calculations for air exchange in order to establish how much volume is needed for each room. The air duct must be supplied with cleaning filters, the heater, humidifier and other devices are added at the request of the customer and on the basis of its financial possibilities. Experts pay attention to the insulation of the pipe, if it passes through unheated premises. Duct boxes can be made of steel, plastic or corrugated aluminum. To seal the joints, use different sealants or electrical tape. Manufacturers offer a large range of sizes and shapes of individual elements of air ducts, so it will not be difficult to fit the boxes of any sections.
For installation of pipes to ceilings use different suspensions, for the walls - special clamps. If it is assumed that the elements will lie on shelves or cabinets, then they are fixed with the help of any holders. In the quality of noise and vibration insulation sometimes use foam or foam.
Device nuances
Any ventilation involves the inflow and outflow of air, its movement and exchange inside the room. The removal of exhaust air from the premises is organized by installing special holes in the roof or walls with access to the street. By their nature, they should be done when building a building before finishing the walls. The duct box is usually rigid, transitions between elements and turns are more often made of aluminum in the form of a corrugated pipe. The whole structure is hidden under the final finishing of the house, leaving only the holes covered by protective grills. In production, the ventilation system is left open in case of unforeseen breakdowns or maintenance of individual components.
The hood in the apartment of a multi-storey building is usually already done, if necessary, you can make adjustments in the form of additional fans in the bathroom or in the kitchen. As for exhaust ventilation in a private house or at work, then you have to act "from scratch", which involves the installation of air ducts and the withdrawal of exhaust through the roof. In this case, we need the insulation of that part of the duct, which will pass through rooms where there is no heating. This will prevent the formation of condensation, respectively, will protect the pipes from moisture.
If it is planned to make a ventilation outlet on the roof, then it is necessary to provide for its heat and hydro protection, as well as the installation of a deflector, which will increase traction and serve as protection from precipitation.
Pre-Tests
After assembling the entire ventilation complex, the connections of all elements check its operability.
Pre-launch tests at maximum power are required to ensure the following:
- all systems work correctly;
- design performance achieved;
- air exchange is carried out according to planned design standards, that is, the conditions of air distribution in individual rooms are met;
- smoke removal is effective;
- no vibration;
- fixing to the wall and ceiling did not reveal any flaws;
- electrical circuits do not spark, do not heat, do not close.
- Heating elements change the temperature evenly.
In accordance with the rules of SNiP, the test run and equipment adjustment are carried out to confirm the design indicators of the system. Usually, pre-start tests of the ventilation system are carried out before its industrial operation.Sometimes these launches are carried out after the completion of the installation work of individual blocks or cycles. The results of intermediate inspections must be recorded in the acts, which upon completion will be included in the package of documents of the ventilation system.
Before the test run, experts should check the technical documentation for the following criteria:
- the equipment installed is actually the same as stated in the project;
- installation work was carried out according to specifications and standards;
- readiness of installations corresponds to the instruction manual from the manufacturer;
- all deviations from the project are documented in the author's supervision book or by another act, agreed and meet the requirements of the SNiP;
- all defects identified at the time of launch are eliminated, as evidenced by the attached acts of acceptance.
If the pre-launch tests revealed a discrepancy between the actual data and the design data, then after detection of the causes, adjustment of the devices is necessary. The elimination is dealt with by a contracting organization that installs ventilation.
The following discrepancies are permissible.
- Deviation by 10%, both in plus and in minus, of the indicators of the volume of air that passes through the head of the general exchange sections of the air handling unit.
- The deviation of the volume of air flow passing through the dispensing or receiving units in the interval from -20% to + 20%.
- The deviation of the volume of air ± 10% entering the buildings of special purpose. These include medical facilities, in particular, operating rooms, museums, control rooms and other facilities that require precise air conditions.
In the next video you will find the installation of ventilation in the kitchen.
