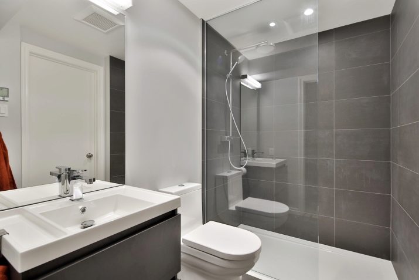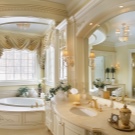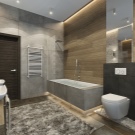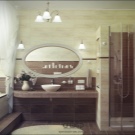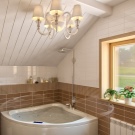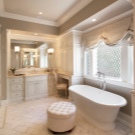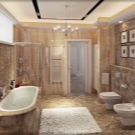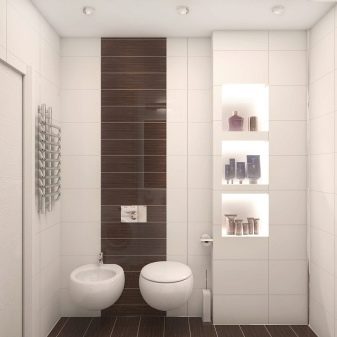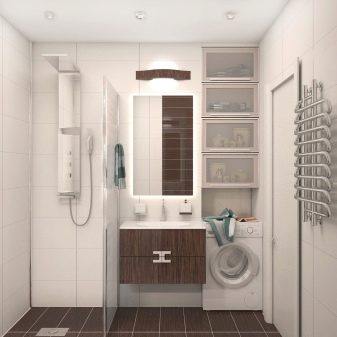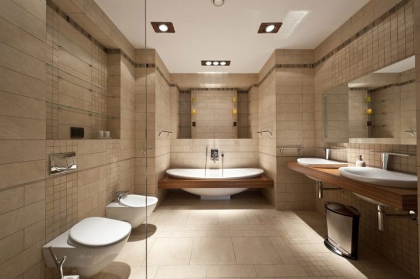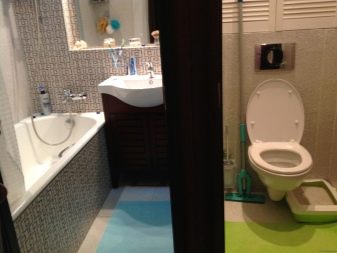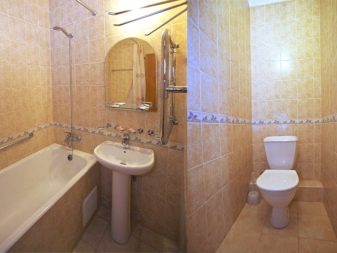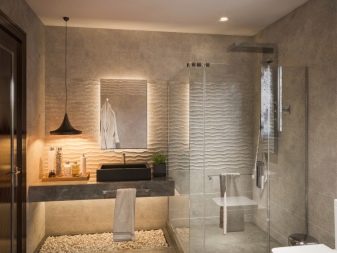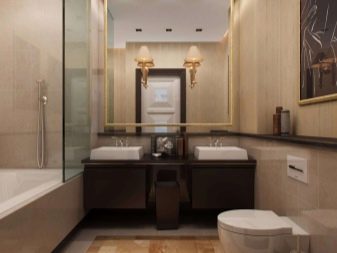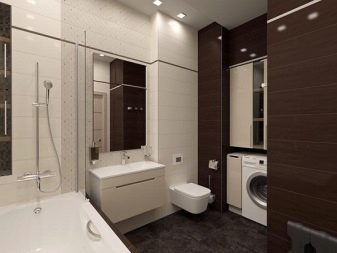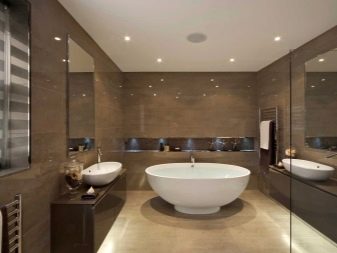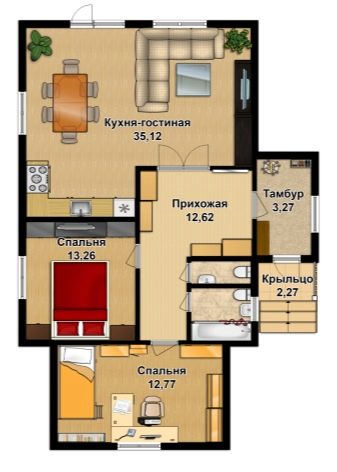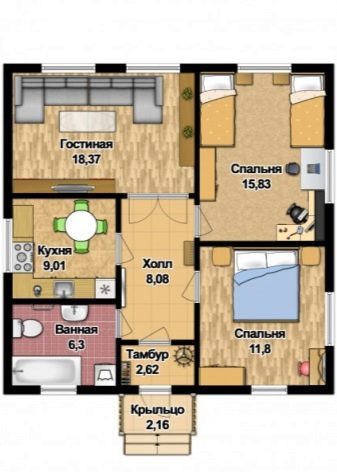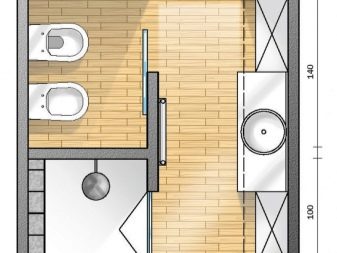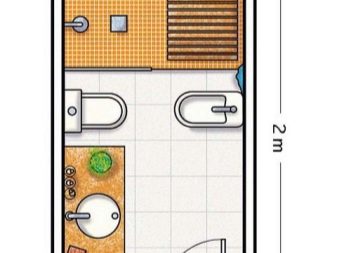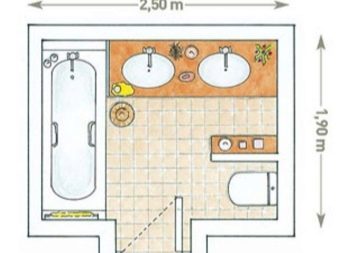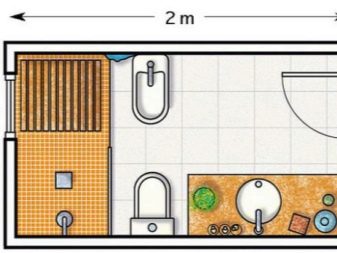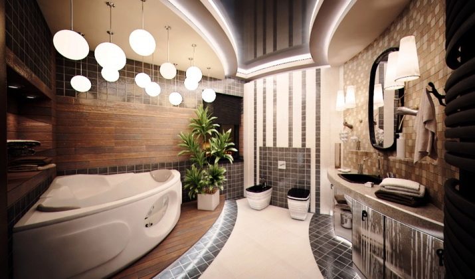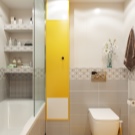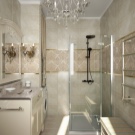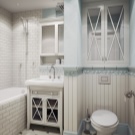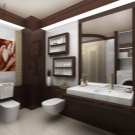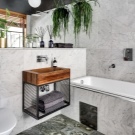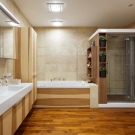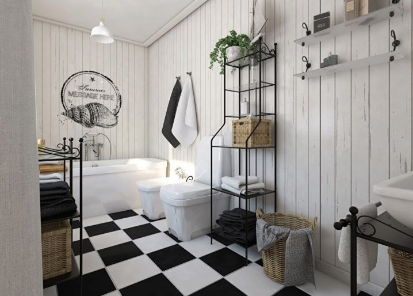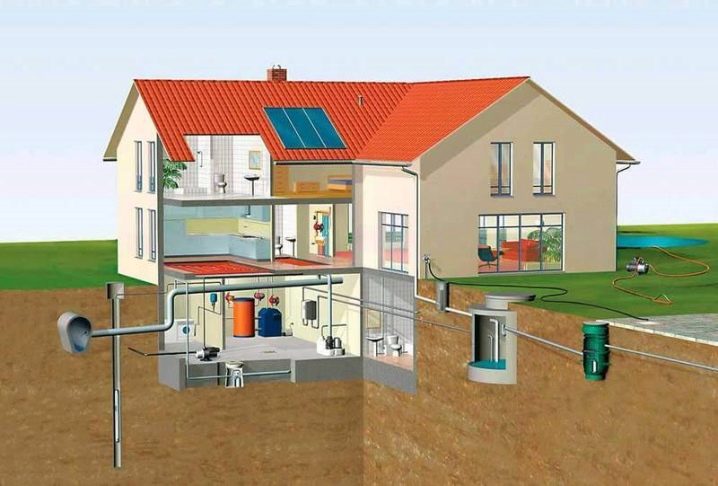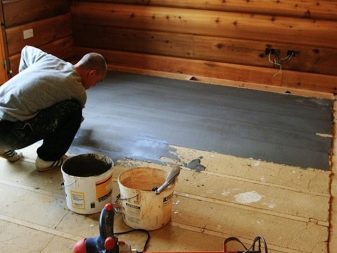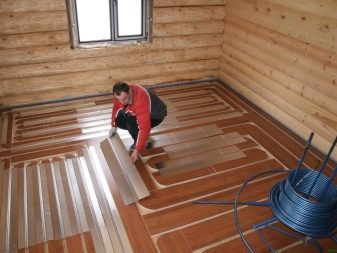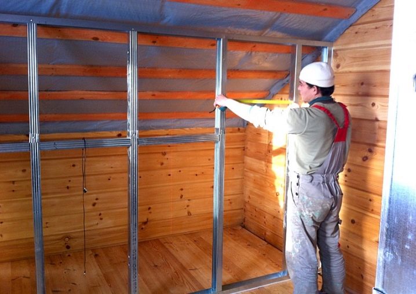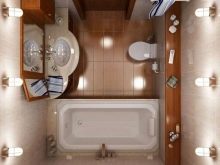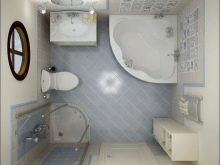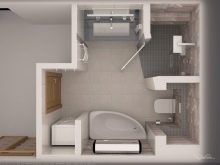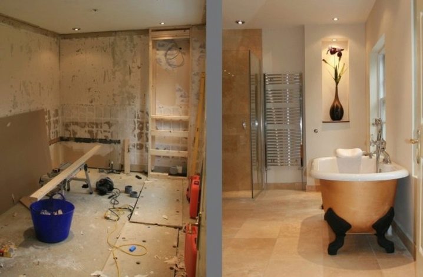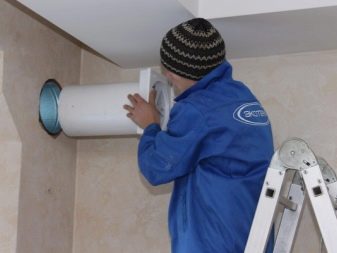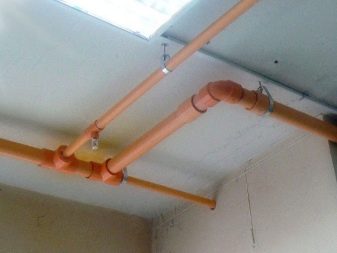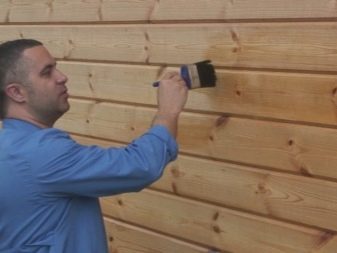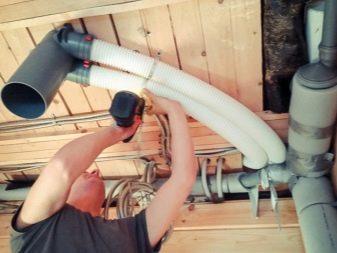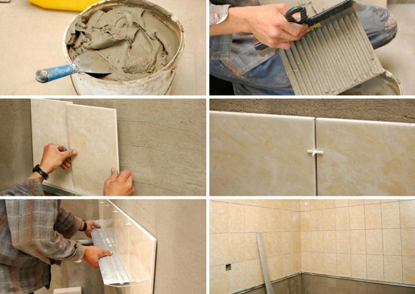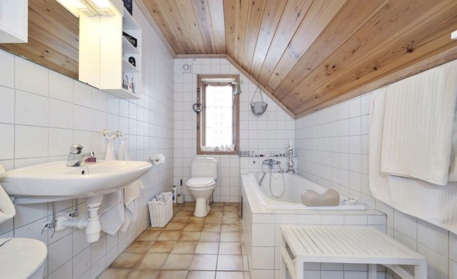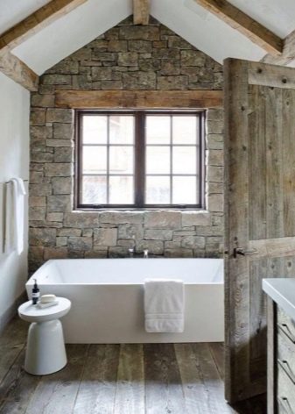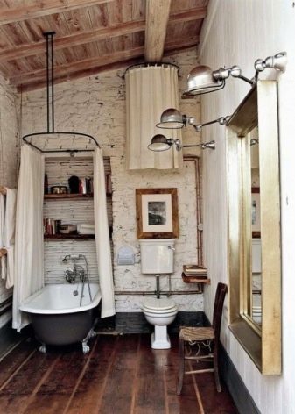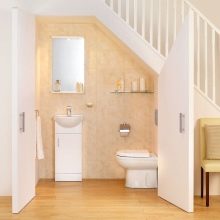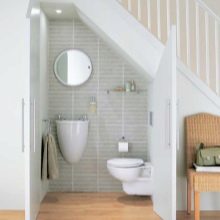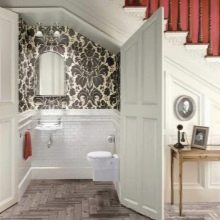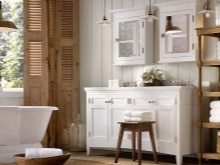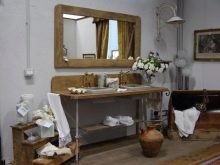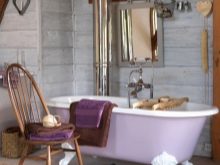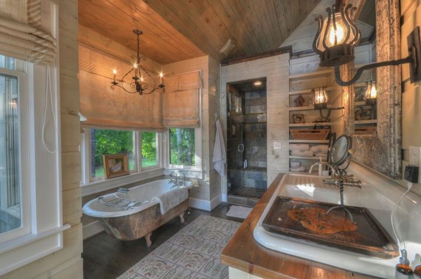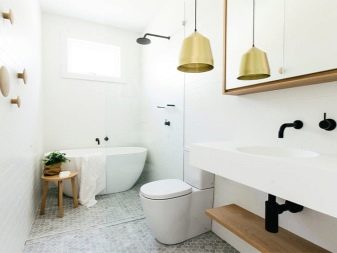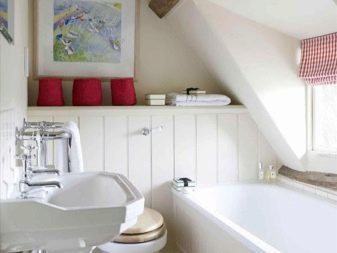Bathroom in a private house: planning and arrangement
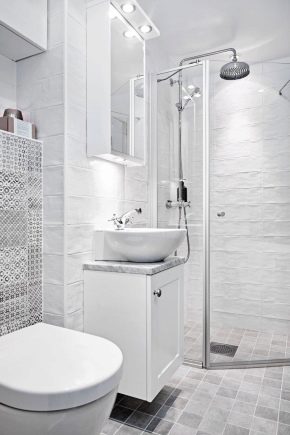
A bathroom is an important component of any home, be it an apartment or a private building. And if in multi-apartment buildings the situation is simpler, then the design and decoration of these rooms in a private house or at the cottage is an occupation that requires a special approach.
Special features
The bathroom of a private house is a separate room with a certain functionality. Its distinctive feature from the urban counterpart is the need for thinking through the sewage system. The construction of a private building is associated with a number of factors.The place for a bathroom and a toilet is chosen at the design stage. However, it often depends on the communication systems.
Conducting electricity and water should be organized in the best possible way. Access to the premises should be convenient for all family members. When designing, choose the optimal footage before creating the bearing walls - then their demolition will be impossible. Calculate the approximate distance for the installation of plumbing, washing machines and furniture. Sometimes the design involves the installation of niches and partitions.
Usually in such a bathroom there are no windows, so you have to fill the lack of light. Complicating factors in the planning of the finished structure are the presence of a broken perspective, lack of footage, as well as sloping walls. Bad when the house has a low ceiling. This factor directly affects the design of the bathroom and forces to abandon the frame structures. And they are the best choice of decoration of the ceiling space of the bathroom, if the house is built from an array.
Kinds
All existing types of bathrooms in the house itself can be divided into 2 types: joint and separate. A common factor for them is sewage.
- Separated. Such a bathroom means two rooms isolated from each other. As a rule, a smaller area is allocated for the toilet. This room has no windows, it is strictly functional. Possibilities of arrangement of a bathroom depend on the general footage. If it is small, install a compact bath and sink. When the area allows, the size of the bath increases, its shape changes from traditional oval to round. Sometimes it is embedded using a rectangular model.
- Combined. The combination of a bathroom and a toilet opens up more possibilities of arrangement. It allows you to save useful space at home, reduce the cost of funds for finishing the wall between two functional rooms. In a joint bathroom, you can install furniture and sanitary ware in standard sizes. At the same time there is a place for placement of accessories. Often, the combination allows you to place in the bathroom, in addition to the bathroom, a countertop with two sinks, a shower, a shower cabin, a bidet.
Location options
The best location of the bathroom is an option with an entrance from the bedroom. If the restroom in the house is one, it is preferable to make room for it near the bedrooms or the dressing room.It is undesirable to construct a bathroom near the kitchen and dining room. This goes against the norms of ethics, and very few people will like to put up with unpleasant smells.
In terms of requirements, the bathroom should not be located above the living space. This rule applies to two- or three-story buildings. Otherwise - it will be difficult to register it documented. If the house has more than one floor, one toilet is placed strictly above the other. You can successfully place the bathroom under the stairs going to the attic or the second floor. It is also good if the boiler room is located near the kitchen.
Toilet set near the riser. The maximum distance is 1 m. It is possible to remove a bath or a shower cabin from the riser by no more than 3 m. This is necessary for proper drainage of the sewage system. Further removal will raise the question of additional installation of pumps for forced outflow. Unacceptable allocation under the bathroom premises with access to the living room.
Dimensions
Clear standards are provided solely for the design of the toilet. They are taken into account when planning the future bathroom. Bathroom dimensions are recommended only in the case when a person with disabilities lives in the house.
The functionality matters:
- if the bathroom accommodates only a sink and a toilet, an area of 1.2 x 1.7 m is sufficient;
- if there is only a toilet in the room, its dimensions can be 1.2 x 0.85 m;
- with a linear arrangement along one wall of a shower stall, a sink and a toilet, the bathroom area can be 1.2 x 2.3 m;
- when placing a toilet bowl with a sink and shower on adjacent walls, the bathroom dimensions can be 1.4 x 1.9 m;
- when the bathroom suggests the presence of a bath, its area should be larger (from 5 sq. m);
- a bathtub, toilet, bidet, sink, washing machine and table can be accommodated in an area of 2.4 x 2 m;
- install a bath, tabletop under 2 sinks and a toilet, leaving a lot of space, it is possible with dimensions of 2.5 x 1.9 m.
Usually, spacious types of bathrooms are placed in a large house (7x8, 8x 8, 8x9 sq. M.). Sometimes, in addition to the bath and shower, they are given a place under the rest area. Masters believe that for a combined bathroom of a private house, it is enough to allocate space of about 4 square meters. If the bathroom and toilet are separate, there is enough space of 3.2 square meters. m, in the second - 1.5 square meters. m2
All necessary communications
Ways of laying of engineering communications practically do not differ from standard methods of an arrangement.The difference lies in a more detailed approach to the issue of ventilation in order to remove excess moisture. Distribution of water pipes can be top and bottom.
In the first case - equip the storage tank in the attic. This allows you to think of an emergency supply of water, to ensure gravity flow, draw a hidden pipe laying on the floor.
If the wiring is lower, the pipes are placed openly or under the floor. The method is not so aesthetic, however, allows you to monitor the condition of the pipes and their tightness.
Regardless of the type of flooring, perform waterproofing. The rule applies to any floor where the bathroom is located. It can be rolled, in the form of a cake of several layers. It all depends on the material of manufacture of the main building.
The scheme of waterproofing may be different. For example, sheathing is partial in the form of coating mixtures based on polymer-cement compositions. It is performed in the area of the bath, shower. Think over the hood. Often the natural is impossible, so you have to build a forced one. Its effectiveness directly affects the comfort conditions of the bathroom, its safety and durability of finishing materials.
Materials and tools
Usually for the construction of bearing walls using an array (log, timber) or brick. The choice of material depends on the possibilities of the budget, the composition of the soil, the place for construction, the weather conditions in the region. For wiring communications use polypropylene pipes, concrete, crushed stone, fittings, fan. When installing the ventilation system will need asbestos cement or ceramic pipes.
For the cesspool will need concrete rings or brick, concrete. The two-layer cover for it is made of metal and wood. You will need a cement screed for the floor. For finishing use plaster, sheets of moisture resistant plasterboard. Surfaces can be pasted over with tiles, panels. When creating a frame for the ceiling will need metal profiles.
Inventory depends on the type of planned work. Usually, this is a set of construction tools, including a screwdriver, wrenches, and a screwdriver. The Bulgarian, the construction mixer, as a rule, a knife is useful. In working with the tile you will need a tile cutter.
The plastering process implies the presence of a container for mixing the mortar and a ladle for spraying the plaster mass.Work is carried out in special clothes, gloves and a protective mask will be useful (when mixing powder mixtures).
Project creation and construction
Properly equip a bathroom in a private house with your own hands is not as difficult as it may seem at first glance. Initially make the project in the form of the scheme.
On the schematic drawing put all the details of the layout, including:
- the height of the ceiling and the dimensions of the area;
- the size of the plumbing;
- the system of drainage into the cesspool;
- water supply system;
- wiring diagram;
- location of windows;
- hydro and thermal insulation materials;
- thickness, quantity and location of finishing materials;
- the number of lamps, their location;
- a set of plumbing and furniture.
It is possible to make such a drawing with the help of a specialist or independently (by means of computer constructors). You can use ready-made examples with a shower, a window (or without it), choosing the best option. Sometimes for a bathroom construct an additional extension to the house.
After the plan is ready, proceed to the purchase of material and construction. Raw materials are taken with stock and water-repellent impregnation.
Conventionally, the construction of a bathroom can be concluded in several stages:
- determination of the location of the bathroom;
- selection of optimal sizes;
- sewage device;
- exhaust system equipment;
- water connection;
- installation of a waterproofing layer;
- installation of plumbing;
- finish surfaces of the floor, ceiling, walls.
Construction takes into account the maximum functionality and durability of operation. Place picked at the highest point of the site. The size of the bathroom should be sufficient for easy movement, installation of sanitary equipment of optimal size. It is important that the bathroom accommodates a washing machine, a small set of furniture for the necessary supplies.
Sewerage involves the conduct of pipes and the performance of a sump. Use damping devices to avoid deformation during shrinkage of the walls. Construct a chute in the foundation for the withdrawal of sewage. Try to provide the possibility of repair or cleaning. To drain take plastic pipes with a diameter of 10 cm.
If one of the walls of the bathroom goes outside, it will be used under a natural extractor hood. For this, a hole is made on the ceiling.If this technique is ineffective, take the fan and pipes from non-combustible material. They are brought to the holes using special brackets. These elements exclude the contact of the pipes with the building material. The fan provides protection from moisture.
Under the waterproofing of the bathroom can be meant covering after antiseptic impregnation of the walls. You can use roofing material, perform pouring of the polymer composition or a waterproof mixture with a waterproof membrane. A good waterproofing is laying tiles on the cement composition. The ceiling is sometimes constructed suspended (in order to disguise utilities and embed fixtures).
Plumbing set, based on the standards of distance with respect to each other and the riser. Use high-quality connecting elements and installation. With a combined bathroom fittings are selected in the same style to create the illusion of an ensemble. Forms try to pick rounded to avoid injury.
Finish
Finishing the bathroom - an activity that requires creativity. Opinion about the exclusivity of the tree is outdated. Its abundance annoys households when the tone of the floor, walls, ceiling and furniture is identical.It creates a sense of presence in a wooden box. This is unacceptable and creates an oppressive atmosphere. In addition, often the tone of wood hides the level of illumination of the bathroom. The focus is on interesting ideas, cladding, which allows you to make the interior expressive. It is important to use lightweight materials that are environmentally friendly and do not need complex frame systems. This need is connected with the shrinkage of the house, which distinguishes private village buildings and country houses. Light finishing materials are also appropriate if the house is built of brick or foam blocks.
More often finishing is carried out on cement plaster. Gypsum material absorbs moisture and peels off the surface. It is also undesirable in a separate toilet, where there is almost always condensation. Surface finishing with ceramic tiles is carried out after shrinking of the whole structure. Sometimes you have to wait for this moment for 1 year. Similar technology have slats, which can be wall and ceiling. If the house has sat down, the ceiling can be decorated with a construction made of plasterboard with a stretch film. You can use the cassette design method.His technology allows you to fit instead of individual parts panel lights. Wallpaper in the bathroom is undesirable - under the action of moisture, they move away from the base.
The best choice of design of floors are tiles, panels, slats, as well as mosaic. Wall panels can have different widths. They are convenient in installation, provide lock connection. They are easy to remove if you need to get to the communication systems.
Spectacular examples in the interior
You can evaluate the possibility of decorating the bathroom in a private or country house, looking at the ready-made examples of photo galleries.
- Bathroom in the attic with the rational placement of plumbing. Combining different in texture cladding.
- The combination of the texture of stone and wood, the use of space under the roof. The minimum set of elements of arrangement.
- A stylish solution in the spirit of a loft. The feeling of an industrial object transferred to the best.
- Bathroom under the stairs: simple, functional. Rational use of space at home.
- Solution in country style. Wall paneling with wood texture. Unusual choice of bath.
- The original solution for the bathroom of the second (or attic) floor.The unusual materials, space, a large window, a combination of tiles of different textures.
- The functional design of the bathroom combined with a toilet. The use of white for illumination of a small room.
You will learn about how to make a bathroom layout in a private house in the next video.
