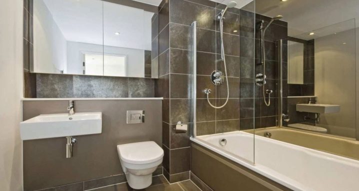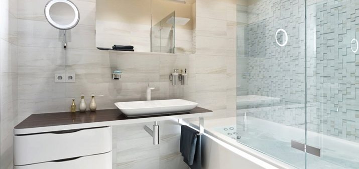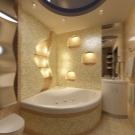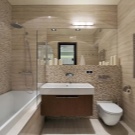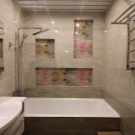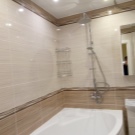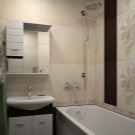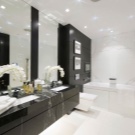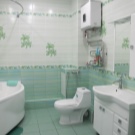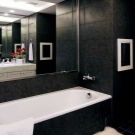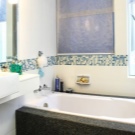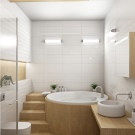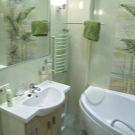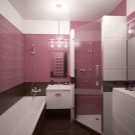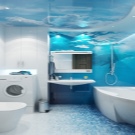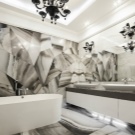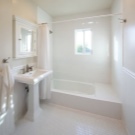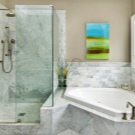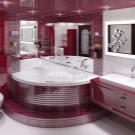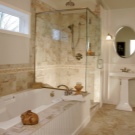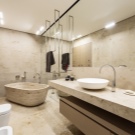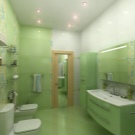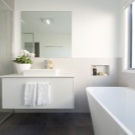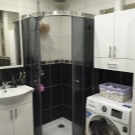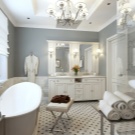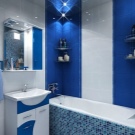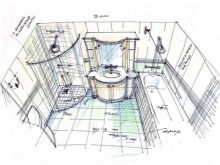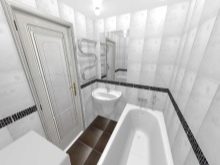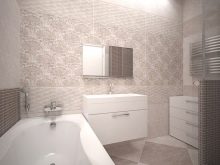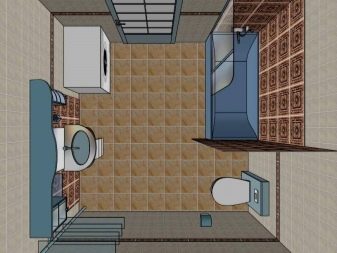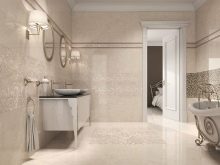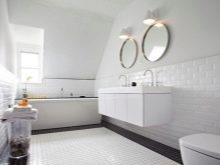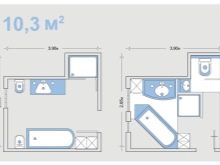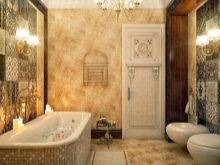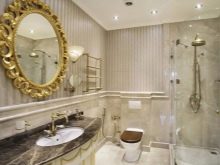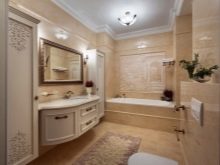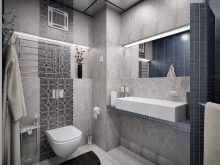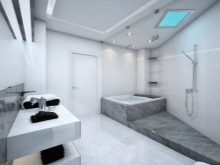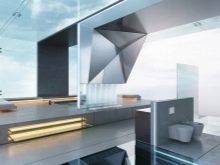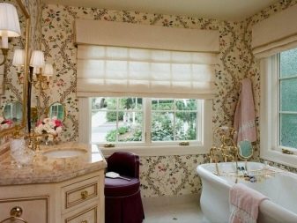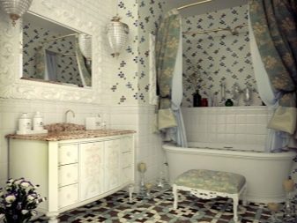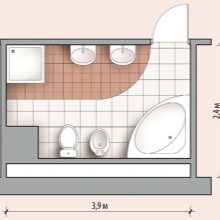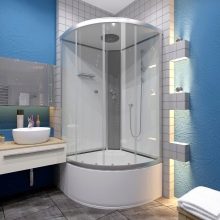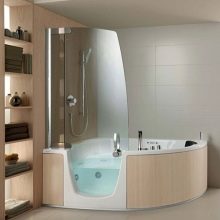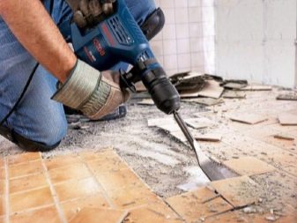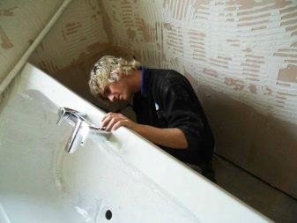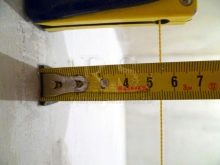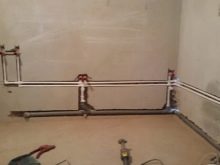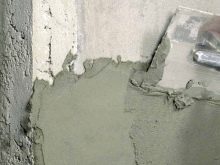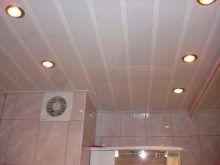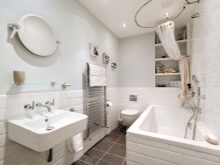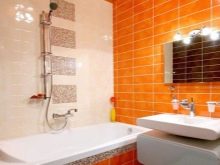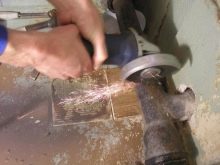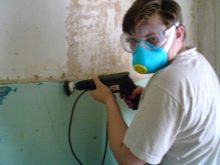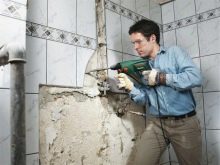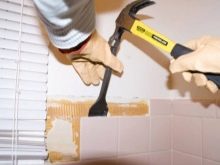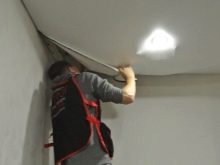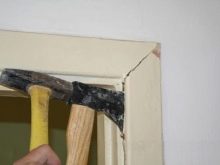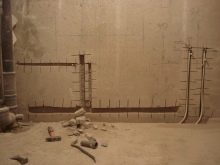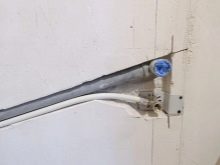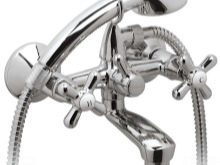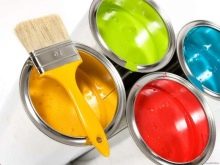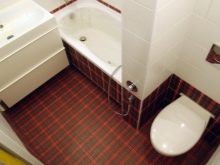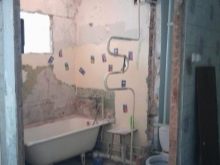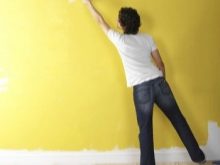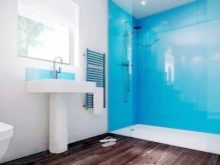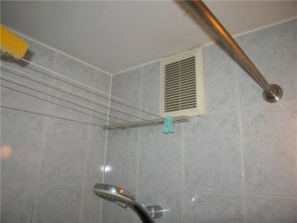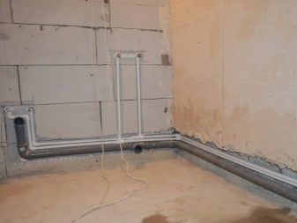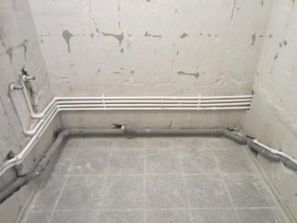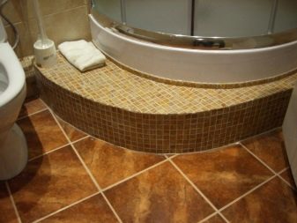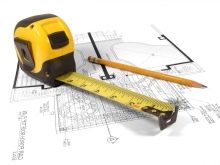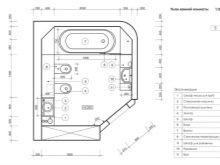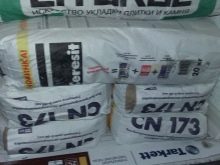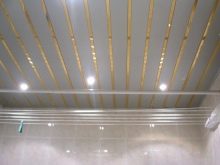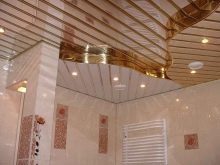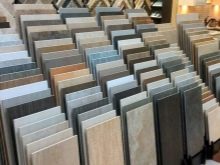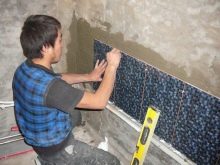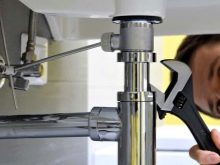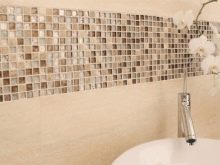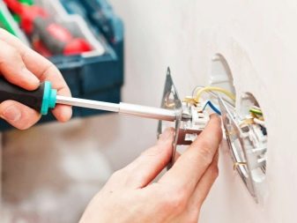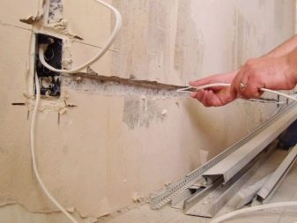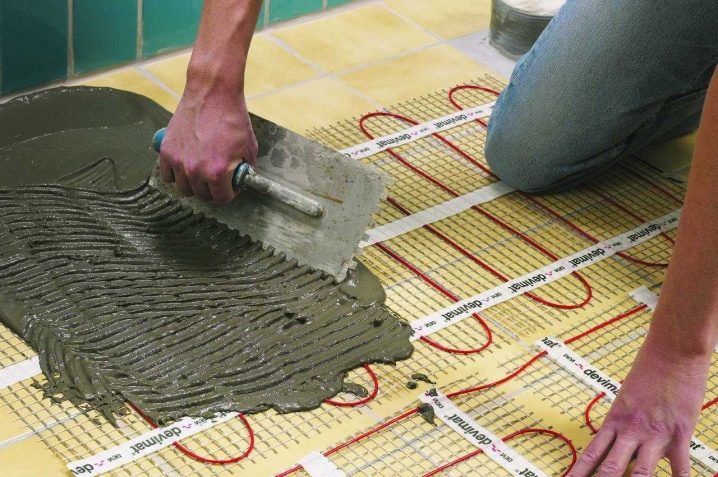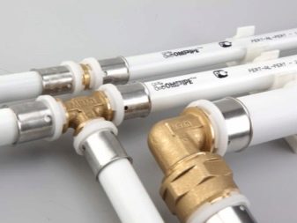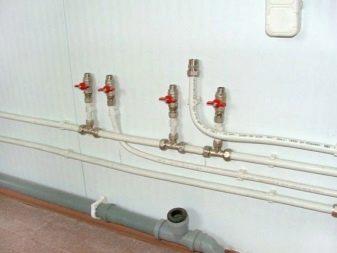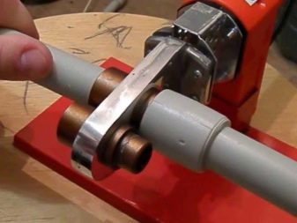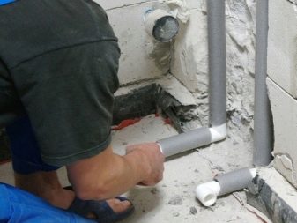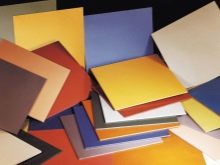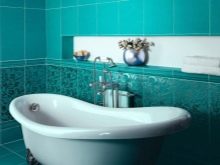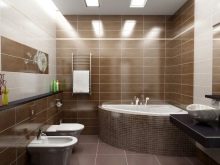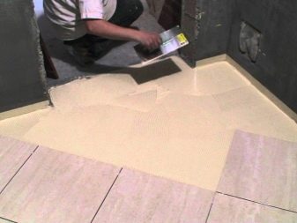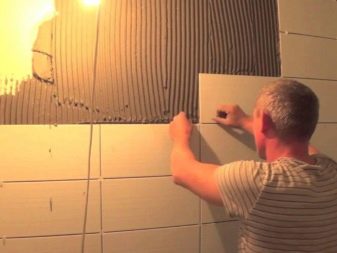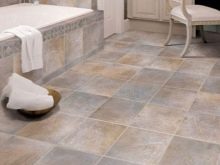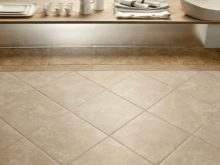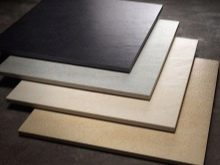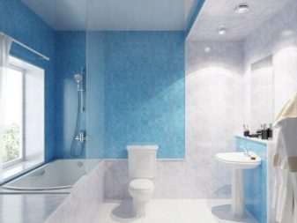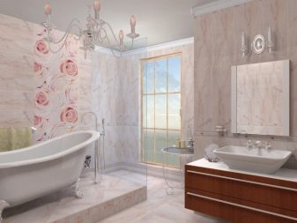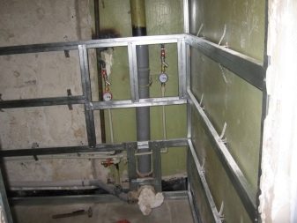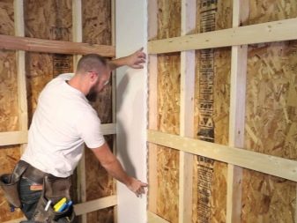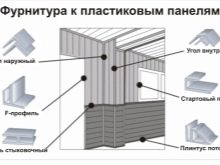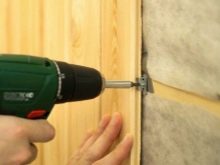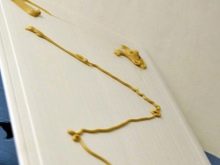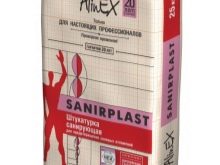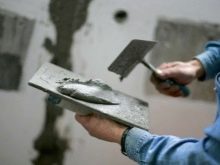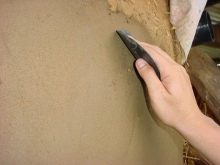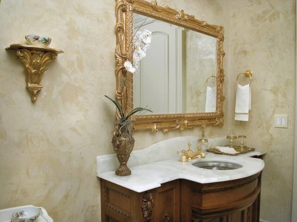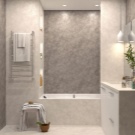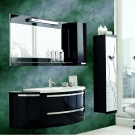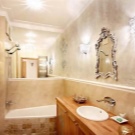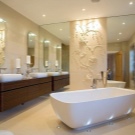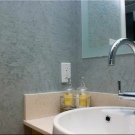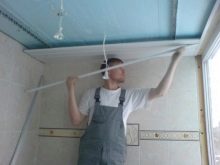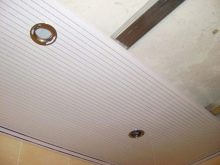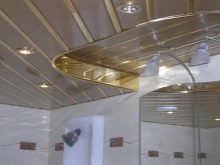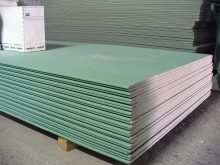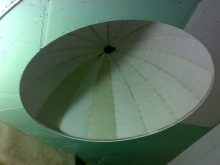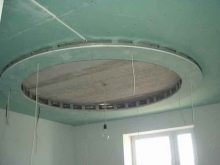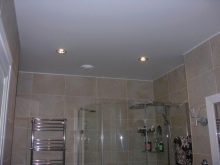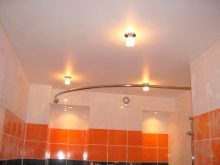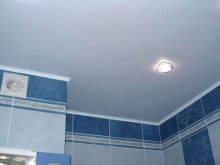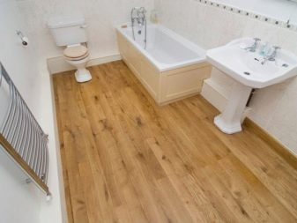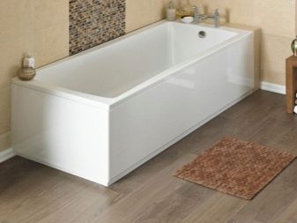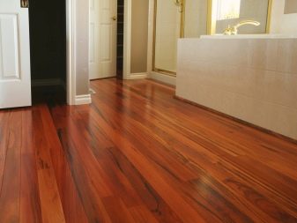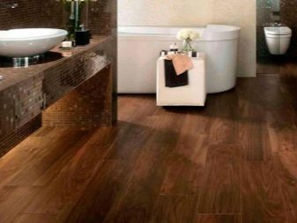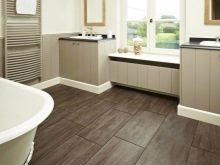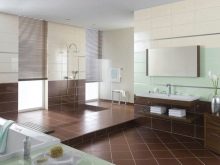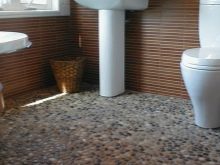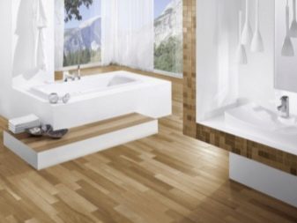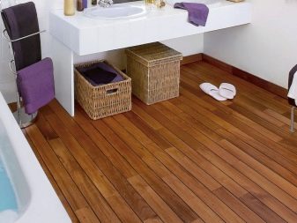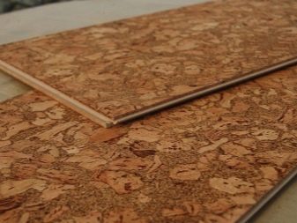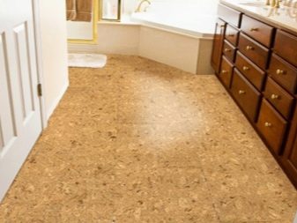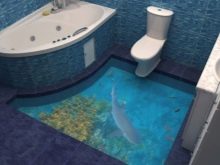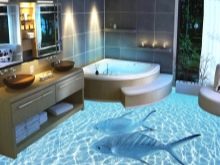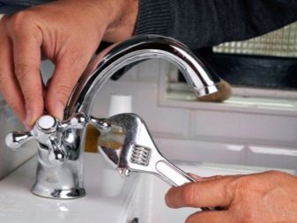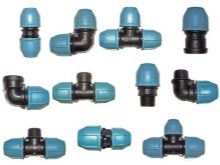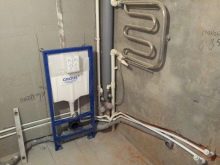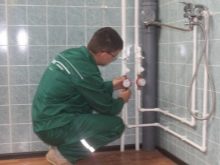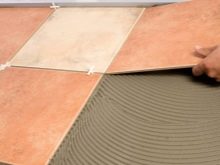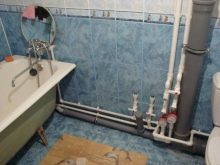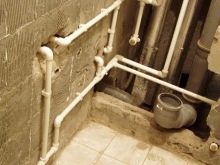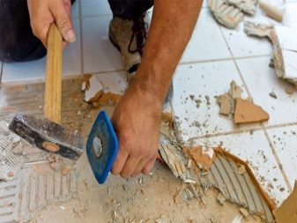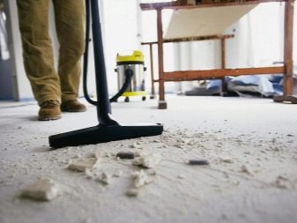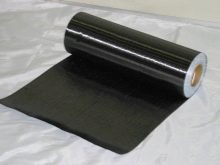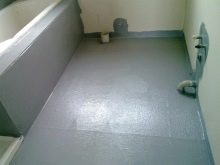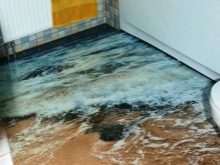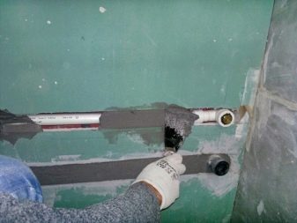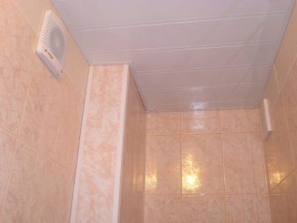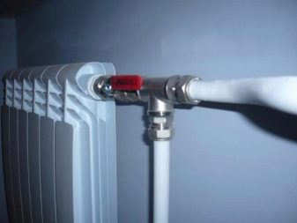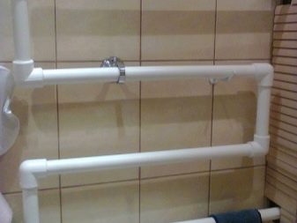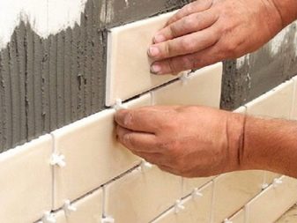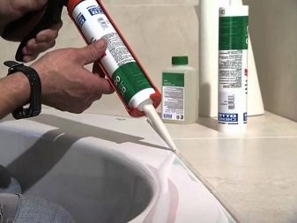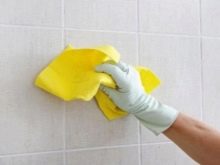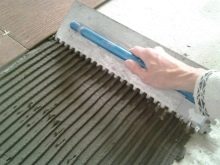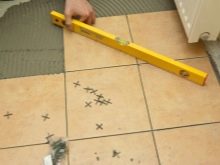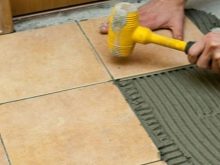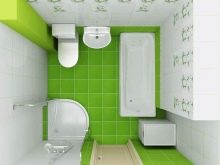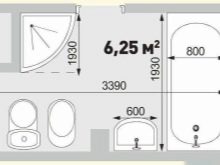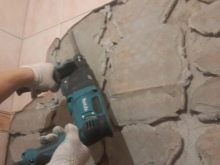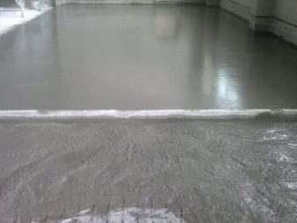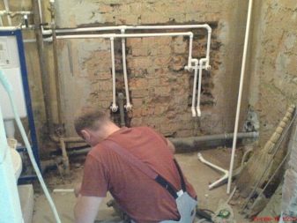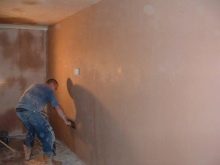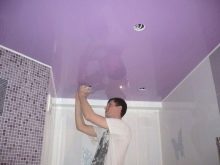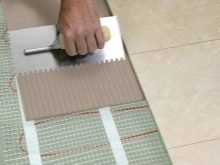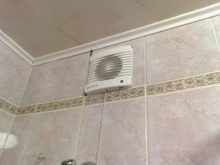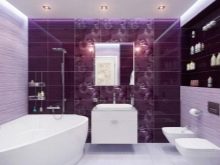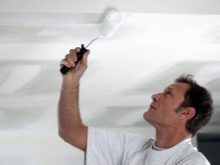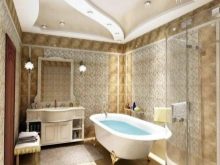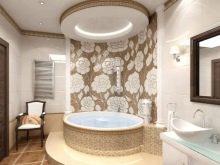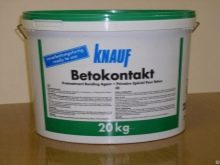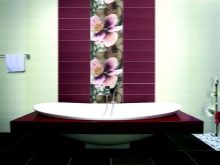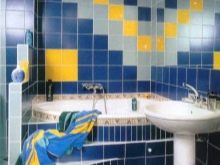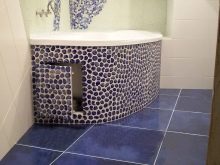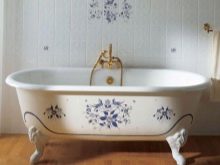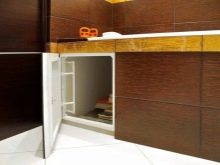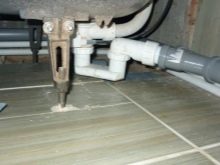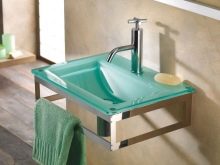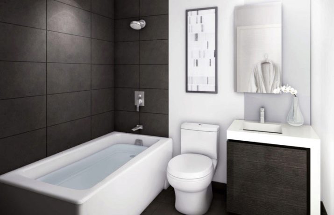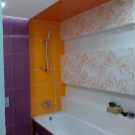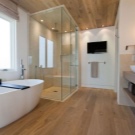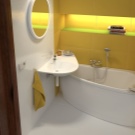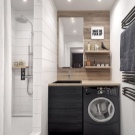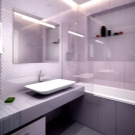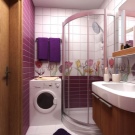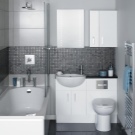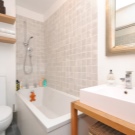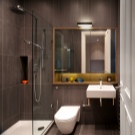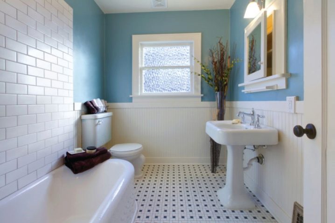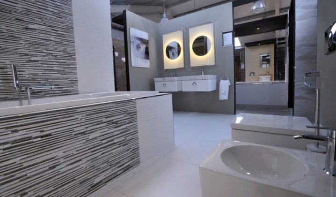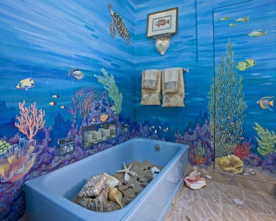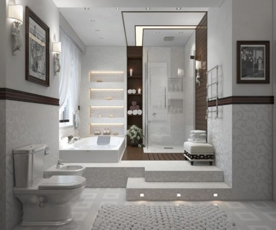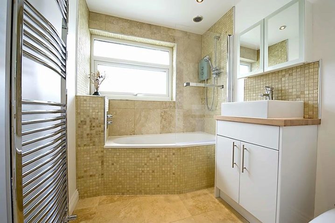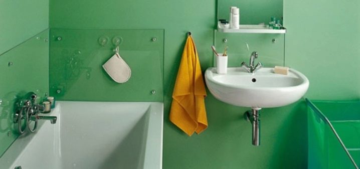Bathroom renovation: interesting ideas and sequence of works
When organizing repairs in the bathroom is very important choice of finishing materials and knowledge of the sequence of work. Redecorating the room can turn into a major upgrade. This article will consider interesting ideas for repairing a bathroom.
No easy task
The design project of a bathroom make in two ways. You can provide the dimensions of the premises of the company. Masters will calculate the total cost of repairs, taking into account the chosen style. Next, provide several models of possible options for refitting the internal space of the room. Toilet area may be included in the project under development.
The cost of such work depends on the fame of the company. Many customers may not be satisfied with the finished product. Style, colors and plumbing fixtures can be selected independently. This will allow not only to save finances, but also to manifest itself in the role of an interior designer.
A sketch of the future bathroom and bathroom can be made based on samples from construction magazines. It is important to study all the characteristics of materials and devices.
Competent repair depends on the following subtleties.
- Procedure. It is necessary to draw up a plan of work in advance. This will help not only to shorten the repair time, but also to prevent possible technological violations.
- List of equipment and materials. It is important to calculate the amount of raw materials and make an approximate estimate.
- Sketch. Drawing with detailed placement of all interior items. You must also create a color scheme. This will help to quickly navigate the process. Masters advise to make a sketch from different angles.
- The scheme of communications. The plan for connecting the power cables, the layout of the plumbing and sewer pipes is important. From the placement of these networks and their connections depends on the location of plumbing and electrical appliances.
- Dimensions of equipments. The plan should be made to scale, taking into account the size of all planes of the room.
The smaller the room, the more detailed the plan. This principle will help to avoid difficulties with the placement of devices and will help reduce the cost of the acquisition of facing materials. The space should be the most functional. It is necessary to ensure a smooth approach to any point of the bathroom. To visually expand the space of the wizard is recommended to use gloss in cladding.
The more reflective surfaces in the room, the larger the room seems. Large mirrors visually expand the space. Glossy panels are mounted to the ceiling, increasing the height of the walls. The use of light colors in cladding materials will also help create the illusion of large apartments.
It is important to understand that white and its derivatives reflect light well, which makes the room wider.
Among the most popular styles of bathroom design are the following:
- Classical. This direction is suitable for those who wish to arrange the room in bright shades. Furniture should be elegant and elegant. Great attention should be paid to the decor.It is impossible to imagine a classic without candlesticks, gilded handles at the cabinets and mirrors in a baguette.
- High tech. The style of connoisseurs of minimalism and functionality. In the design of the room is dominated by cold colors, straight lines and sharp corners. Furniture is chosen with a minimum of decor: simplicity and practicality is appreciated. Plumbing appliances should be multifunctional.
- Romanticism. In this style, comfort comes first. Important elegance in the furniture and plumbing. The highlight of the style is the abundance of hand painting and ornament. The decor should give the room comfort. Many buy decorative shelves and cabinets, wicker baskets and soft carpets.
When conducting independent work, it is important to familiarize yourself with the sequence of their work. The first step is to make a sketch of the room, taking into account all communications. It is important to determine whether it is necessary to change the bath bowl. The device can be updated using acrylic. If necessary, freeing up the space is recommended to put a shower. In the modern market of sanitary appliances, you can buy a shower with a corner bath.
After making plans and estimates dismantle the old finish and disconnect unnecessary devices. The bowl of the bathroom must be removed even if its replacement will not be made.The dimensions of the device interfere with the finishing work. All construction debris endure, the surface is completely cleaned.
Assess the condition of the walls: whether there is a need for a complete replacement of the lining. If the coating is not strongly deformed, then the finish can be partially adjusted.
The empty room is completely measured. On the basis of the data and pre-compiled sketches make an estimate. Calculate the total number of materials and tools. Masters recommend purchasing finishes with a reserve of about 15 percent. The list includes pipes and plumbing fixtures.
Next, repair surfaces. Laying of pipes and electrical cables must be carried out according to a preliminary plan. In some cases, it will be necessary to cut the grooves and seal them at the end of the installation of the pipes. The walls are plastered, leveled. The floors, if necessary, poured concrete. The issue of placement of ventilation is decided during the work on the processing of the rough surface.
Decorative finishing of the room is made after the installation of ventilation ducts. The work begins with the design of the ceiling, then move along the walls and complete the repair of finishing the floor. After the room is completely dried, plumbing fixtures are installed.All joints are treated with sealant. The room is again dried, connect electrical appliances.
The final stage - the placement of accessories. The list of these works is quite impressive, but it is not too difficult to handle the repairs yourself. It is enough to follow the instructions and not violate the technology works.
It is very important to choose quality materials and not to save on protective equipment.
How to prepare?
The preparatory stage includes drawing up drawings and carrying out work on dismantling old coatings and devices. In the panel house or in the "stalinka" to disconnect the pipes, it is necessary to turn off the water. Then, using the apparatus for welding, they cut off obsolete sections of pipes and risers. Work must be done carefully - there is a risk of damage to communications in the house.
Dismantling can be done by hand, but it is better to turn to experts.
Openings from communications are closed with a film in order to prevent debris from entering during the repair process. Next, remove the old finish from the surfaces of the room. Cleaning is desirable to produce up to a concrete base. The new coating on the concrete draft wall will last longer.Paint and plaster will be removed with a metal brush, ceramics crushed with a perforator. You can reduce the amount of dust by moistening the surface. Do not forget to wear a protective mask.
If the pressure on the tile heard a crunch - the ceramic panel is peeled off from the surface. This mosaic is immediately removed. The tiles on the walls are knocking. A booming sound means the presence of voids. Fragments with visible cracks must also be dismantled. If the room has a false ceiling, it is removed. The door is removed with the box.
You can dismantle the old lining in several ways. In a gentle way, the grout is soaked. Soft glue holds ceramics poorly, so the piece can be carefully removed. The necessary tools in this work are the hammer and the chisel.
An emergency method is to dismantle ceramics with a perforator. This process is quite noisy and leaves a lot of dust, but it saves time. Many hire a brigade of masters. Work is done in record time, leaving a perfectly cleaned surface.
On the basis of the drawn up plan for laying communications in the walls, pavements are punched.They are intended for fastening the pipeline. In order not to make holes in the walls, it is necessary to transfer the pipes to the sanitary zone of the bathroom. After complete cleaning of the surfaces, you can proceed to leveling the walls and the floor.
You should not save on the acquisition of sanitary appliances. Entrance cranes must be of high quality, since it is rather difficult to replace the system. Dismantling cranes involves disconnecting the risers and is expensive. Pipes worth plunging into the walls. The process can take a lot of time, but the bulging parts of communication will not spoil the interior of the room. For electrical wires in the wall cut similar grooves.
The work should take into account some of the nuances:
- Avoid cavities between finishing materials and basic structures. Due to the high humidity of the bathroom, fungus quickly forms in the spaces. The walls are not supposed to finish with plastic panels.
- Materials must have high protection against decay. It is not recommended to purchase hygroscopic counterparts. Coloring agents must have an anti-corrosion effect.
- If the bathroom is small, then it can be combined with a bathroom.Such redevelopment should be agreed with the experts. Capital walls cannot be dismantled.
To perform some work, you can hire professionals. Certain repair steps are easy to do yourself. To save the budget and build a reliable design, experts advise to alternate the work of professionals with their own work.
When conducting a facelift, this advice remains relevant. Owners can carry out painting and finishing independently. Conducting communications is better to entrust masters.
Before starting work, it is necessary to turn off not only the water supply system, but also electricity. Before cutting the cables, the apartment must be completely de-energized. During operation, it is important to remember the safety regulations. With materials work according to the attached instructions. The room to be treated must be regularly aired. It is not necessary to apply the material on a surface not intended for this.
New communications
Home communications include sewage, plumbing and electrical wiring, ventilation. During the repair process, the ventilation ducts do not touch.You can change the grille if there is a lot of dirt on the old one and the traction has decreased. The grille must match the surrounding finish.
In the old house, for example, in the "Stalin", the sewage system consists of cast-iron pipes. Such structures must be dismantled. Heavy communications replace plastic products.
It is important to organize connections to all water supply points. Pre-schedule the location of sinks, bathtubs and washing machines. Based on the scheme obtained, pipe laying is planned.
The lower the pipes are laid, the freer the water moves along them. Minimum tilt angle of the drain is 5 degrees. To obtain the desired slope shower cabin can be installed on the podium. Plastic products are soldered with special equipment. It can be rented. Strong breaks in communications should be avoided.
Estimate
A preliminary estimate will allow you to consider various options for a possible finish and choose the best one. With the help of correctly calculated costs, you can get the most budget repair option.
The calculation of the cost of work begins with the choice of the performer. You can entrust the work of professional workers.Their services will cost a separate amount. Cheap and beautiful bathroom can be repaired and do it yourself. In this case, most of the costs - the purchase of building materials. The amount of raw material is calculated based on the area of the room. This task will perfectly cope repair calculator.
To work in the calculator you need:
- Measure all planes of the bath.
- Make a drawing to scale, taking into account the actual size of the walls, ceiling and floor.
- Choose a suitable facing material.
- Find out in what form the material is sold. It may be packaging or bags. Panels are sometimes purchased by the piece. It is important to know the volume or weight of the material.
- Calculate the estimated consumption of the required material. The calculator finds the desired value based on data on the size of the material and the surface area.
- Add fasteners to the raw materials to support the panels or pipes.
The data obtained add up and get the total cost of repairs. To reduce costs, you can buy some facing materials in the store economy. But do not buy there plumbing.
Linear measurements are carried out using a tape measure. Each surface is measured in increments of one meter at several fixed points. This will increase the accuracy of work. Some old houses have complex geometry. To measure the floor of such an apartment, it is necessary to divide the complex area into simple shapes, calculate the dimensions of each component and add up the results obtained. The value needs to be rounded up to the whole.
Next, measure the height of the walls, multiply the resulting value by the dimensions of the floor, consider the area. After all values are found, draw a plan of each plane in the room. Based on the calculated area values, the total amount of materials is calculated.
The most common option for finishing the bathroom and the bathroom is tile. The tiles are produced in various sizes, square and rectangular in shape. Most often in the market acquire squares with a side of 0.3 meters. The area of such a fragment is 0.09 square meters. The area to be covered with tiles is divided by 0.09 and the required number of fragments is obtained. Masters advise to purchase tiles with a margin.
When choosing a finishing material for the walls, it is desirable to take a rectangular tile. The dimensions of such fragments are 0.2x0.3 meters. The area of the piece - 0.06 meters squared. Consumption of tiles for wall cladding is considered the same as for floor decoration. Before laying the panels on the wall, it is customary to flatten it. The amount of material for surface treatment depends on the unevenness of the wall.
It is preferable to arrange the ceiling in rooms with high humidity with a slatted suspended structure with aluminum panels. Such ceilings have many color options. Another ceiling design option is to finish it with plastic without seams. Economy class ceiling - plastic under the wall paneling. Its cost is significantly lower than the aluminum equivalent.
In order to save on building materials, without losing the quality of construction, the masters advise you to follow the following rules:
- Rejection of expensive finishes. Cheaper analogues often have at least high crack resistance. Modern companies make ceramics with imitation of natural stone. Natural material is expensive, the mosaic is much cheaper.
- Phased work. Masters offer to first purchase all the facing materials and decorate the room.The second stage is the purchase of plumbing and its installation. It may take some time between these steps.
- Work independently. In this case, save on the refusal of the services of construction companies.
At attraction of masters it is necessary to study carefully the given estimate. The best option in this case is to work together on calculations. This will avoid unnecessary spending.
If the work is supposed to be done on its own, then the cost of work is zero, if with the involvement of specialists, then everything depends on the list of work performed. The calculation also needs to include the cost of the work. Work with electricity is better to entrust experts.
Masters distinguish the following types of this work:
- electrical wiring - laying cables and fixing them;
- installation of sockets and switches.
You should be prepared for the fact that the final costs can be a quarter higher than estimated values. Additional material is often required to correct defects arising during work. Sometimes you have to re-do the floor screed or panel installation. Costs may increase designer change.
Materials
Old cast iron and metal pipes for the bathroom must be replaced. There is no need to buy new steel constructions. Metal is inconvenient to deliver and install, this installation is not very reliable. In addition, prices for steel pipes are quite high. Masters recommend using polypropylene or metal-plastic.
Metal plastic communications can not be hidden in the wall. The joints of such pipes are quite vulnerable. High risk of leakage. If such a structure is closed with wall panels, the destruction of pipes cannot be detected and quickly strengthened. Leaks can cause fungus. The pipes will collapse and communications will have to be completely dismantled.
Polypropylene is joined by special welding. The resulting cast construction can be safely sealed into the wall. Polypropylene pipes have a large range of products, allowing to obtain the construction of various levels of complexity. A system with many branches is able to cope with the strong pressure of water, so its service life is quite long.
Installation of polypropylene pipes is quite simple.Pipes should be joined by welding on a special device. Such a tool will have to be purchased additionally.
It can be rented - many construction companies provide equipment for beginners.
Another equally important material for the repair of the bathroom - tile. The choice of ceramics should be taken seriously.
The following points should be considered:
- Tile for laying in rooms with high humidity should have a water absorption coefficient not higher than 3%.
- Consider the size of the tile. Large fragments are not suitable for finishing small-sized rooms. In order to get the drawing of the desired size, it is necessary to cut the ceramics into pieces. In the course of such work, too much waste is generated. The larger the panel size, the more difficult it is to lay it flat.
- It is not necessary to purchase packaging from different batches. Such patterns may vary slightly in hue. With natural light, a similar color difference may distort the appearance of the bathroom. The sizes of tiles of different lots may also have some differences. The difference between ceramics can reach several millimeters. This tile should not be laid on the floor.
- Need to check sets for the presence of cracked and broken tiles. It is important to avoid a variety of chips and damage. Do not believe that there are no packages without marriage. Choosing a good product can cut costs.
- The reserve when laying tiles with horizontals should be ten percent of the total number of fragments. When choosing a diagonal masonry, you need to increase the reserve to 15 percent. Diagonal masonry is obtained from beginners far from the first time.
Each type of tile is marked with a specific color. The first grade is red, the second is blue. The tile of the third grade is marked in green. Among ceramics of the first grade, a 5% deviation can be detected. This phenomenon is valid. Among second-rate tiles, a defect may contain a quarter of the entire batch. When choosing a party of the third grade, you can see that each fragment is slightly different from the norm.
For laying the floor is best suited for porcelain. The floor tiles must have a rough surface and high strength. When choosing a material for rooms with high humidity, it is necessary to evaluate samples for the presence of surface cracks.Flaws in the form of points or micro-arcade are also unacceptable. Even the smallest cracks significantly reduce the surface strength and can cause mold.
It is impossible to clean this surface. Masters advise to immediately screen out fragments even with the smallest at first glance defects.
PVC panels are great for wall cladding. The material has a wide palette of colors and is suitable for every decorative decision. The standard panel length varies from 2400 to 3700 millimeters, and the width of the sample varies from 125 to 300 millimeters. PVC thickness does not exceed 12 millimeters, so the material is easy to process. This option is perfect for installation in a small bathroom.
The panels are resistant to moisture, hygienic. It is customary to install the coating on a frame made of wooden beams or galvanized beams. PVC perfectly fastens on a concrete draft surface.
But such walls must first be carefully processed, smoothed out all the irregularities. Ribbed surface will not hold the panel.
PVC is connected to each other with spike-grooves and locks. Such panels are attached to the frame with brackets and screws.Complete with the panels get special profile elements - corners and strips. The finished surface looks monolithic, as the joints are almost invisible.
Part of the panels in the corners have to be cut, so you need to purchase 2 more estimated values for 2 panels. PVC is attached to a smooth treated surface with liquid nails or staples. To mask the gaps between the panel and the adjacent surface, plastic corners are suitable.
Masters recommend to pre-draw the future pattern on the wall to avoid errors and material overruns.
Decorative plaster suitable for the interior of the bathroom, as well tolerated saturated moist air. Modern materials are resistant to the effects of chemistry in the composition of detergents. An important rule for applying plaster: the coating should be laid on a smooth surface. Rough walls must be well leveled.
It is possible to prepare the wall with the help of sanitizing plaster - the material provides the necessary waterproofing.
Venetian plaster is a favorite of many construction companies.The smooth surface is characterized by a wide range of shades and colors. The material does not absorb moisture, is able to maintain its original appearance for a long time.
Unlike Venetian, texture plaster holds drops of moisture. This material is best left to design bedrooms and living rooms. In conditions of constant contact with water, it will quickly collapse.
Before making the ceiling, you must decide on its type. Masters allocate stretch, slatted and plasterboard ceilings. PVC panels for cladding the ceiling are chosen by those who wish to reduce repair costs. Plastic is installed on the slats and profile, the installation of which does not require much money and time. On the market you can find panels with an unusual design - glossy surfaces with gold leaf.
Ceiling panels come in various colors and shapes. Rectangular or square fragments will allow to embody any bold design idea with a minimum of costs.
To obtain a complex multi-storey construction masters use drywall. With this material, you can get complex shapes, which are mounted lamps. It is important to understand that such a system will look spectacular only in a large room.
Among the materials, experts distinguish moisture-resistant drywall.Its surface is painted green.
Stretch ceiling - elastic vinyl film. Basically, this design is used in the design of living rooms, but there are exceptions. The reflective surface of the film visually lifts the ceiling.
Glossy surface accumulates condensate, so experts advise to give preference to a matte stretch ceiling. It blends well with ceramic trim or plastic wall cladding.
The choice of material for the floor is carried out last. Any shockproof material with a rough surface will work here.
Most often used for this:
- Linoleum. The most economical material for floor covering. The appearance of this coating is quite simple.
- Laminate. When choosing this type of lining, it is necessary to focus on its moisture resistance. If the panels do not have this property, then the floor will have to be changed very soon.
- Tile. The most optimal choice of flooring. Tile must be laid in the joint without seams and cavities. Each piece after laying must be knocked.
You should not choose a mosaic with a glossy surface - it is too traumatic.An interesting option - a tile under the pebbles.
- Parquet. This material is durable and environmentally friendly. Careful care of such coverage is required.
- Bung. The surface of this floor will be soft. Cork is a natural material, so the price for it can be high. As in the case of laminate, you should choose a moisture-proof specimen.
- Fill Bulk floor is a novelty on the modern materials market. Such surface can be as finishing, and serve as a base for the subsequent painting. It will be interesting to look floor with three-dimensional pattern.
Calculations
The calculation of all necessary facing materials was previously described in the preparation of estimates. After the dismantling of old coatings and complete cleaning of the premises, the height of the walls and the floor area are measured. To obtain accurate measurements, multiple measurements of the premises are made from different control points. Experts advise choosing at least three points.
The choice of plumbing is an important step. Technique must be included in the estimate. An important role is played by the correct selection of equipment. You can significantly reduce the duration of work when choosing the appropriate devices.Installation of water supply depends on the choice of faucets and mixer.
It is important to get acquainted with the installation features of each type of device. Built-in appliances can not be used in panel houses - the device wall niches in such a room is impossible.
Pipeline calculation is an equally important task. The connection of each device to the water supply and sewage system should be reflected on the preliminary estimate. It is important to take into account the normalized angles of pipe laying, ensuring uninterrupted water flow. It is possible to design laying of communications, leaning on an old arrangement of devices. If the devices are located inconveniently, then a new scheme is drawn up. In this case, it is important to draw the location of future pipes on the wall and measure everything.
Further in the estimate include the number of pipes and valves. For the connection of pipe fragments in the room of a panel house, plastic fittings must be used. Metal parts are installed at the joints of the pipeline with devices that consume water. These fasteners provide a vacuum pipe connection. The leakage of plastic fittings is not terrible.
When laying PVC pipes using plastic fittings. Mechanisms are soldered to the plumbing from polymers. The connection of the reinforcement with the metal provides a carved nipple with thickened walls. This technique ensures continuous operation of devices. All materials must be purchased in accordance with the clearance area. It is important to take pipes and fittings with a margin.
Buying a sufficient amount of tile glue is an equally important task. Material consumption for wall cladding is about 3-4 kilograms per square meter. The substance must be hardened slowly so that errors during installation can be corrected.
How to start?
It is necessary to begin repair with the preparation of plumbing. They clean everything old, disconnect communications in those places where replacement of pipes is necessary. The laying of new contours will be carried out according to a preliminary plan. At the initial stages, steel structures are cut off, the holes are closed from the entry of debris.
It is important to remember about the pre-overlapping of water and electricity.
The process of preparing the floor and walls is similar. First, the old material is removed, the garbage is removed and the surface is leveled. High-quality concrete screed should not be removed. The process of pouring concrete is very long and laborious. In addition, redecorating includes only work with facing materials.
Renovation is made in accordance with existing standards. If the coupler meets all the necessary requirements, then do not need to re-fill.
It is possible to improve a covering with drawing the self-leveled mix. The thickness of the concrete on the floor in accordance with the construction regulations should be 3 centimeters. In the panel house you can arrange self-leveling floors. This will significantly save money. The resulting coating can be both finishing and draft for the subsequent application of the pattern. Colored pigments are often added to the fill in order to obtain a beautiful colored floor.
Before filling the floor is leveled. To prevent possible damage to the coating, it is necessary to isolate the surface from contact with water. Polyethylene is not the most reliable material to protect the floor from moisture. It is used for the economy class.For rooms with high humidity it is recommended to use polyester. Sheets of film are stacked overlapping each other.
Polyester joints are fused under high temperature. For this, a construction dryer is useful in the work. The edges of the film lead to the walls with the formation of folds in the corners. Properly laid insulation can withstand the impact of about 4 tons of water per ten squares of area.
In order that the protruding pipes do not spoil the interior of the bathroom, the distribution of water supply is placed in specially drilled grooves. This option is quite time-consuming, the work is dirty. In addition, you can not drill every wall. In new buildings, the device grooves are strictly prohibited - you cannot change the integrity of structures.
In this case, the wizard recommends that all the pipes be bundled and laid along the perimeter of the room. When the correct location of communications is found, and the pipes are fixed, they are covered with galvanized slopes. The resulting box is decorated with PVC panels and treated with sealant.
With this method of location of communications, it is better to select pipes made of polypropylene - the material eliminates leakage.
Maintenance of pipes in the box is not very difficult. Repair mixer can be as follows. To this end, the slope is carefully cut off, eliminates defects, glue the panel to its original place. The dimensions of a standard bathroom allow you to make a box with a length of about one meter. The rest of the pipes will not be visible due to the appliances or the washing machine.
The process of dismantling communications begins with sewage. Pipe liners for plumbing fixtures are hidden under the corrugation. The design can be painted. For the device of heating it is recommended to make a choice in favor of the acquisition of pipes from metal-plastic. This material bends easily. From such pipes it is easy to assemble a towel dryer.
When facing walls it is necessary to maintain equal intervals between panels. For this purpose, special plastic crosses are installed on the plane. They set the seam width. In the places of the output of communications pre-drilled holes. The corners and joints pour silicone sealant. Apply adhesive mass carefully. The dried compound will be very difficult to remove from the surface.
Use a solvent to remove the dry sealant.After applying it to the glue, it becomes soft and easy to clean with a piece of cloth. The chemical composition of the substance may cause some damage to the coating. To avoid this, the master advised to apply mechanical cleaning. Grout dry sponges and spatulas should be done carefully. Strong pressing can leave scratches on the clean surface.
Tile adhesive must be water resistant. Using a notched trowel, gently spread the substance over the surface. Do not take a tool with too large teeth. The leveling of each element is checked by level.
The tile should not protrude too much, such fragments are driven into the surface with a hammer. If these manipulations have not brought results, then the fragment is detached and the excess glue is removed. Sagging mosaic, on the contrary, needs the addition of sealant.
After lining froze, work is being done on the installation of plumbing and ventilation devices. Connecting light bulbs and installing outlets in parallel.
Procedure
The step-by-step procedure for overhauling a bathroom includes the following steps:
- Drawing up drawings and schemes.The project should include the selection of all materials and devices, the calculation of the total amount of raw materials, taking into account the stock. Drawing up a color scheme of the interior.
- Preparatory work. This set of activities includes cleaning the premises from unnecessary objects and installations, cutting pipes and cables and dismantling the existing lining.
- Analysis of the state of the floor. Assessment of the quality of concrete screed allows you to make a plan of work to eliminate coating defects. Installation of thermal insulation and moisture-proof film. Re-pouring of the concrete screed with subsequent leveling or installation of a filler floor on a rough base.
- Laying of contours of a water supply system and electric wires.
- Rough finishing of the walls with plaster, laying of insulation panels, followed by final finishing. Ceiling decoration.
- Laying the finish floor.
- Installation of ventilation and installation of sanitary equipment.
- Furnishings.
The most budgetary option for finishing the ceiling is leveling followed by painting. Paint can be applied in several layers throughout the life of the room. Leaks from neighbors in this case are not terrible and are easily fixed.If desired, you can install a complex drywall construction.
Multi-tiered ceiling suitable for owners of large apartments. It will be interesting to look at the alternation of glossy panels with matte. Complex ceiling must be drawn in advance in the scale. Attention should be paid to the location and installation of lamps in such a system.
If you wish to depict a complex drawing of a tile on a wall or ceiling, you must also make a sketch of it. There are several ways of laying tile, and the wizard will help you choose the least complex and most beautiful option for this interior.
If oil paint was previously applied to the rough surface, then the area should be treated with “Betonkontaktom”. This mixture will increase the adhesion of ceramics to the wall.
The sequence of installation of sanitary devices depends on their type. Installation must be carried out in accordance with the attached instructions. It is necessary to check that the bath bowl is located horizontally. The alignment of the device is done by adjusting the length of the legs.
If you wish to close the side of the bath with ceramics, it is important to leave the hatch.Dimensions of this inspection hole should allow to control the water supply.
When connecting the bath to existing engineering systems, work begins with the supply of a siphon. Work is carried out using a corrugated hose. To assess the tightness of the device, experts advise about 20-30 liters of water to pass through a siphon. The hose is prewound with a dry cloth. If the test is successful and there are no wet spots left on the cloth, the bowl is grounded.
Washbasin installation depends on its drainage system. When combined bathroom in the room connect the toilet. The connecting highway must be hidden so that the interior of the bathroom does not deteriorate. Suspended systems of sanitary devices are widely spread. The use of such units allows you to save space.
It is important to know that such a system is not applicable in panel houses.
Beautiful examples of interiors
To make it easier to navigate when planning repairs and drawing up drawings, you need to familiarize yourself with already implemented ideas. Bathrooms in typical houses are equipped according to a similar principle.With the help of a properly chosen style, you can change the room beyond recognition.
It is difficult for tenants to relate the premises before and after the installation work. Below are some interesting ideas for decorating bathrooms.
Combined version
The owners of this room did the necessary work of combining the bath and the bathroom. The space has visually expanded, there is more free space. The combination of light tile with blue painted walls creates a gentle image. To enhance the effect of the spacious room, the wall next to the bathroom is completely lined with light-colored tiles.
The wall cabinet has a similar design with a window. This creates a certain symmetry in the interior. Color accents are set using decor. A tall vase with artificial flowers enlivens the room. Floor tiles with a small pattern does not create ripples, on the contrary, completes the look of the room.
High tech style
The bathroom in the photo is made in high-tech style. All devices are multifunctional. In the cladding and furnishing there are clear lines and sharp corners. Soft transitions of color or objects with rounded edges are almost completely absent.The abundance of glossy surfaces reflects light, therefore it visually expands the space.
The location of the mirror opposite the opening creates a mirror labyrinth. This gives the apartment an even bigger scale. The combination of gray and white - a classic reception when you make a strict bathroom. Mirrors of unusual shape with light give the room a mystery.
Marine panel
The walls of the bathroom are fully decorated with the image of the underwater world. The drawing was also put on the door so that nothing would get out of the general picture of the deep sea. Pleasant drawing as if gives calm and serenity. Floor masonry is a continuation of the picture. The drawing passes to the surface so smoothly that the boundaries of the floor and walls are erased.
The graceful bowl of a bath of blue color does not get out of the general color. The walls are additionally decorated with paintings depicting the inhabitants of the sea. It is worth noting the interesting texture of the floor tile. Light streaks imitate reflection of sunlight on the water surface. An unusual room completely immerses the inhabitants in the world of the ocean.
Two tiers
The peculiarity of this interior is the use of the podium for the visual division of space.To increase the area of the bathroom, the owners combined this room with a bathroom. There was a need to divide the room into functional areas. In this case, the podium went best. The highlight of the interior - highlighting the steps of the podium.
The raised design not only visually emphasizes the bathroom area, but also helps to achieve the desired angle of inclination of the pipes in the bathroom and shower. The use of dark panels along the contour of the shower cabin visually deepens the room. Wood is also used in the decoration elements - in paintings, baseboards. The decor of the room looks very rich and elegant.
Nice golden
In this interior is widely used tile for gold. The pleasant shade and glossy surface of the mosaic create harmony. A wide floor tile contrasts with small fragments on the walls. Gold is well combined with white elements of furniture. Built-in sink allows you to save space.
The main feature of the interior is the bathroom built into the wall. Golden tile, as if the fabric covers the design. With this decision, the wide bowl seems to be already, so the room looks harmonious. The room is quite a bit of furniture, but everything is located correctly.
Deep green
This option is an example of a competent bathroom design of small sizes. A very economical option looks concise and tasteful. The green color on the walls calms and creates a pleasant twilight. White ceramics look bright against such a dark background. The towel hook bar is made of transparent plastic that does not create excess color stains.
A bright accent is obtained when using a yellow towel. Yellow and green are perfectly combined and complement each other. Ceramic appliances of simple shapes with soft edges give the room a cosiness. Mirror reflects the opposite green wall, creating an unusual effect. It is important to know that the wall paint is waterproof. Such a bathroom will serve its owners for many years.
How to make repair of a bathroom, look in the following video.
