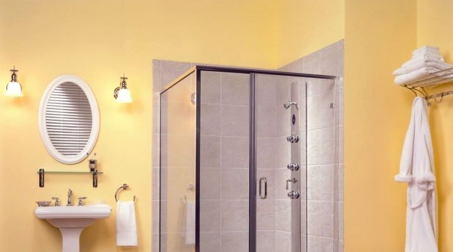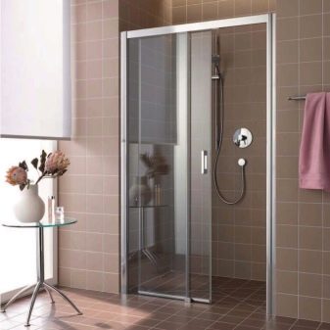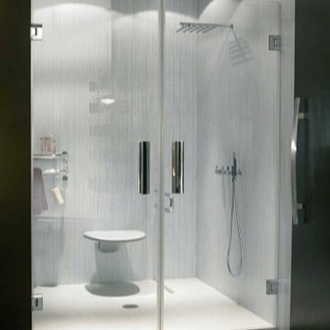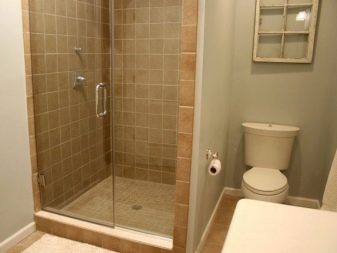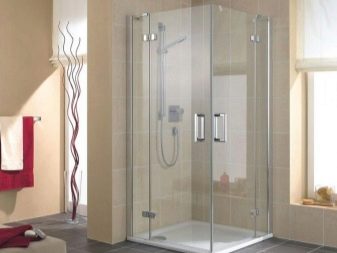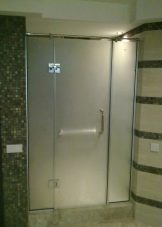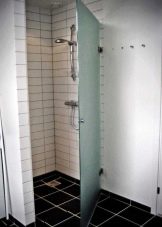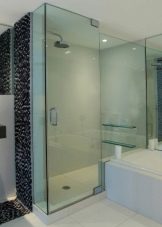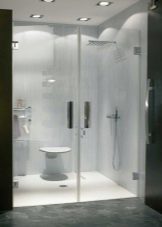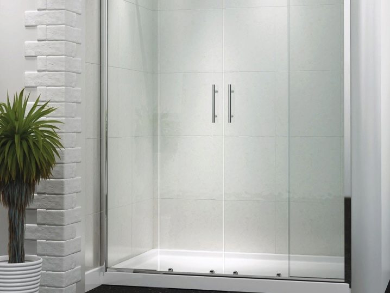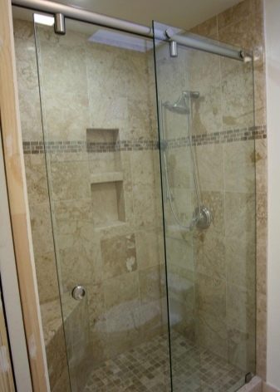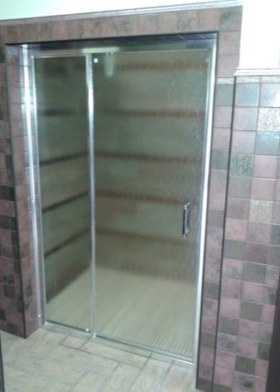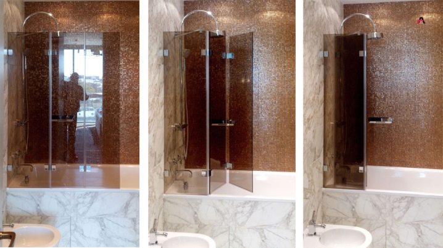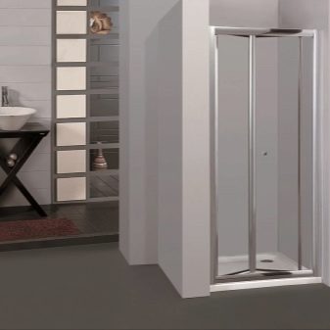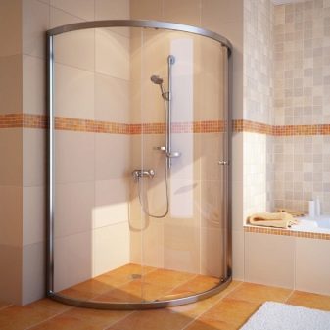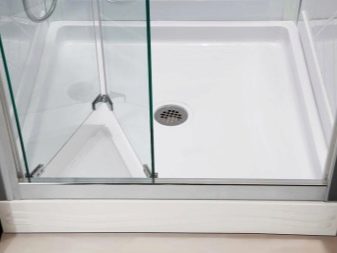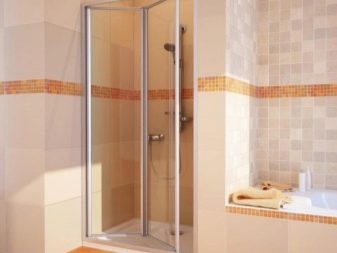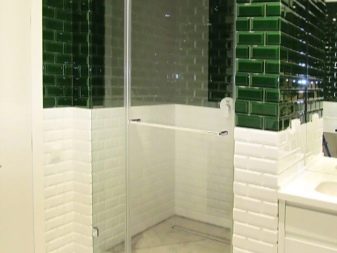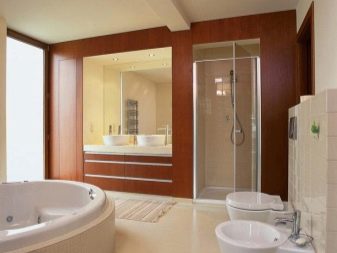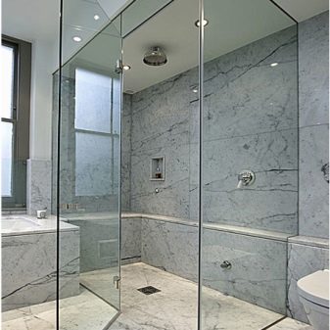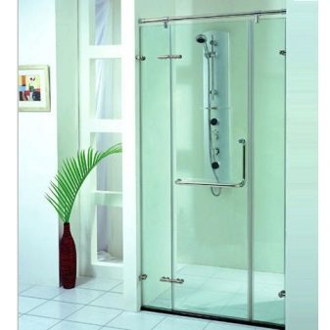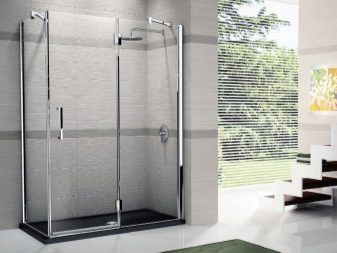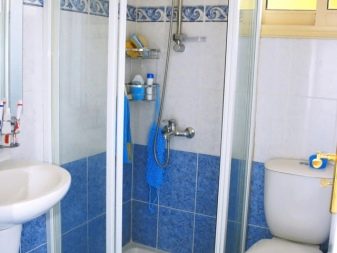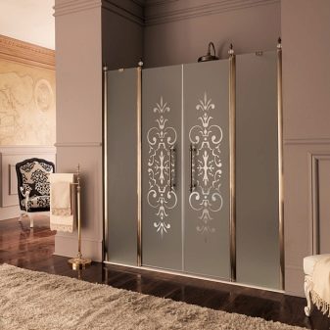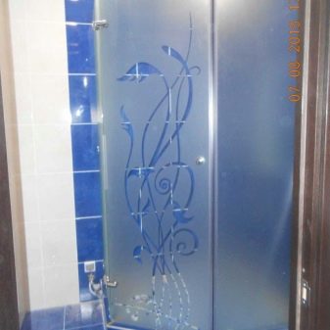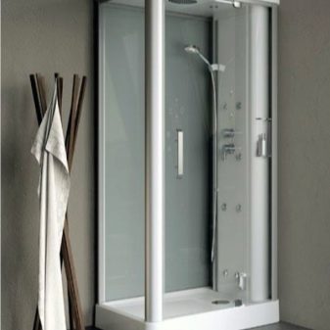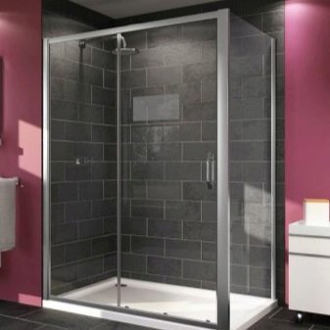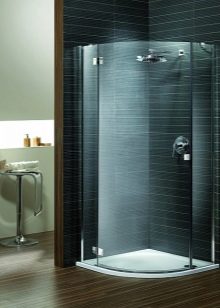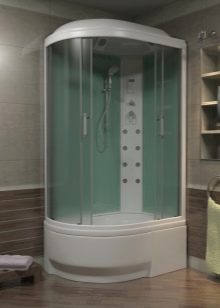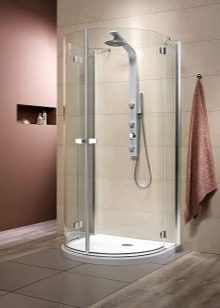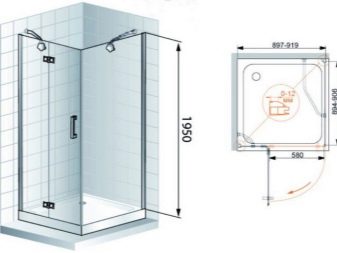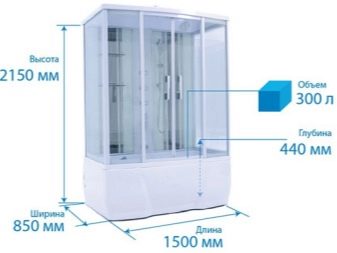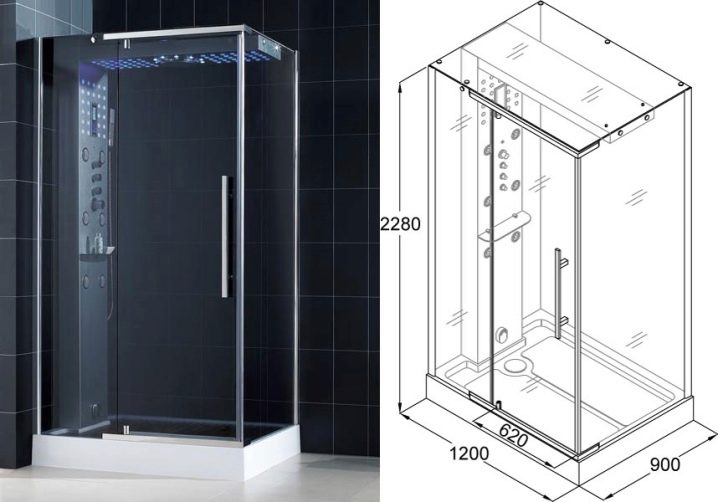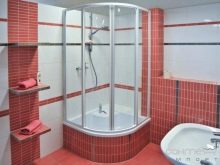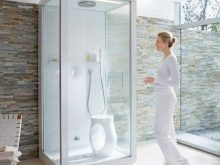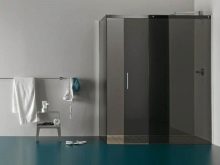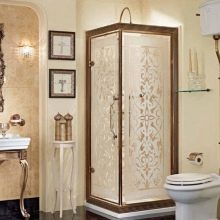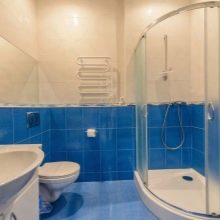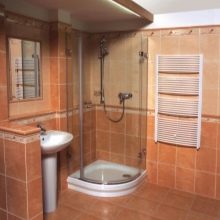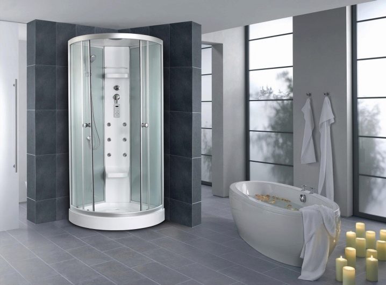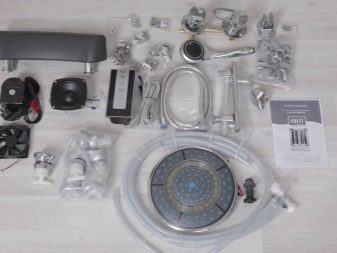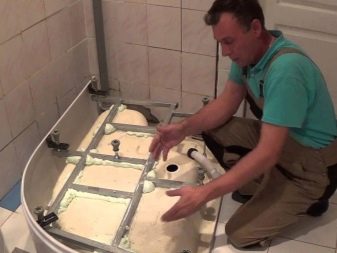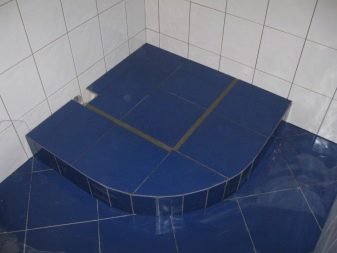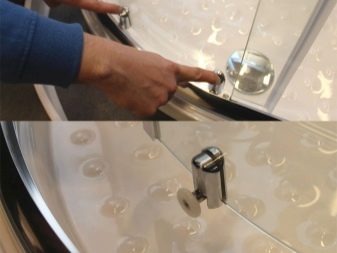How to choose the door for the shower: types and specifications
Increasingly in modern apartments and private homes install showers. In most cases this is due to the compactness of such structures and the ability to increase the usable area of the bathroom. In addition, modern cabins are multifunctional devices that make it possible not only to perform hygienic procedures, but also to enjoy SPA procedures (hydromassage, different types of showers) and sauna, while the technical characteristics, ease of use and durability of models depend largely on the type used door.
Types of designs
Depending on the method of locking there are several types of doors for the shower.
Swing
Represent a canvas opening outwards to either side.Single and double-wing models are distinguished, while the latter can also be unlocked inside. A single door model usually opens only to a room. Hinged doors are mounted on hinges, the advantage of which is durability and resistance to physical impact: hinges will not jump out, they will not be damaged, even if you push the door with force.
For the construction of this type, different types of doors can be used: square, rectangular, semicircular (they are also called radial), oval.
The peculiarity of swing doors is their versatility. - they are equally aesthetic and functional for both the corner and the pentagonal cabins. The optimal size is 90x90, 100x100 cm.
The disadvantage of swing models is that they need space for opening, so they are rarely used in small-sized rooms.
Sliding
The principle of opening such a door is similar to the principle of the wardrobe. The canvas is equipped with shutters that move along special guides. The number of wings is usually from 1 to 4. At the same time, the smaller the valves, the more free space remains in the cabin.However, this design will be less durable than the analog with a large number of valves.
If we compare this version of the door with swing models, then the latter have greater reliability. Sliding options, in turn, are optimal for small bathrooms, because they do not require free space for opening.
When choosing sliding structures, preference is given to the fact that they are equipped with metal roller elements, since they are characterized by a greater margin of safety than plastic.
Folding
This option is also good for small rooms, since unlocking is done by turning one flap. Depending on the model, the sash can be turned only in one or both sides. There are also constructions equipped with several flaps that fold in parallel directions and in this form resemble an open fan.
Despite ergonomics, such models require free space., as when opening the sash should not come into contact with other elements of the bathroom.
Rotating
Mounted on the static sections of the panel in the edge area of the cabin on the magnetic loop. The standard diameter of rotation of the valves is 1.2 m, although there are models with a smaller diameter of 90 cm. Cabs with a rotating blade can be frame and frameless. A feature of the first is a thinner glass and lower strength characteristics. Frameless models are more reliable, and therefore more expensive.
"Harmonic"
In such mechanisms, several parts are formed into a single plane. This door is also called "book". If soft materials are used for the canvas, then its parts come together to form folds.
Design features allow you to leave the door half open (for example, for drying and ventilation), while the canvas does not occupy the space of the bathroom. Such doors are often used for corner cab models. However, this system cannot boast of high thermal insulation characteristics, since its mechanisms are far from perfect.
A special kind of so-called booths are considered in a niche. They are used if there is a niche in the bathroom, between which walls a door is installed.
Naturally, a pallet is installed inside the cabin, all necessary communications are mounted. A shower cabin with a niche is a great opportunity to make the uncomfortable, at first glance, bathroom layout as ergonomic and functional as possible.
If we talk about the materials used, the most common are the following options.
- Strained glass. In the production process, the glass is heated to high temperatures, after which it cools instantly. The result is a material that is resistant to mechanical damage, moisture and temperature changes. Even if such glass is damaged, it will not cause cuts, since the fragments do not have sharp edges.
- Triplex - an expensive kind of tempered glass. However, the higher price is fully justified by improved technical characteristics. It represents 2-3 layers of glass with a special material laid between them. In the event of damage, the fragments do not fly apart, but remain on this interlayer. All glass models are straight and curved, in the shape of a semicircle.
- Organic glass. It looks like a seasoned version, but it has a smaller margin of safety. In addition, with careless handling, chips and scratches appear on its surface. The disadvantage is its easy inflammation.
- Plastic. They are based on polystyrene, which causes a small weight of the doors, their smaller thickness, ease of maintenance. More expensive models are covered with polymer compositions, so that water droplets quickly drain from the surface, leaving no streaks or streaks. Cracks, dents and other damage may occur if struck or neglected. Plastic door is not suitable for lovers of hot showers, as well as for models with a steam generator or sauna, because plastic can deform under the influence of high temperatures.
Such designs can be solid and translucent, have a tint or pattern. The pattern can be applied in several ways: by sandblasting, by photo printing or by applying a pattern with special waterproof dyes.
Shower doors can be framed with a plastic profile.In this case, they are called profile. Variants that do not have such a profile are without profiles.The latter look more attractive, but they are more expensive.
Forms
Shower doors can be symmetrical and asymmetrical. The first differ in the same parameters from all angles. They can be square or rectangular. Asymmetric doors have different data in length and width.
The choice depends on the preferences of the user and the size of the bathroom. The semicircular doors opening outside are good for a small room.
Symmetric models are also called equilateral. Their standard sizes are 80x80 or 90x90 cm. As a rule, such structures have a straight, not convex shape and are optimal for small rooms. However, square doors when opening open up more space than doors of other shapes.
Dimensions
The choice of the size of the door due to the dimensions of the opening, if we are talking about the design in a niche. This is due to the fact that it is impossible to change the space bounded by the walls. In this case, the size of the door corresponds to the size of this space, taking into account the installation of the necessary components. As for the height of the canvas, it can reach the ceiling or have a height of 2100-2200 mm.
If the opening is too wide, it is possible to mount a rigid insert on the frame to reduce it. It is possible to achieve attractiveness of a design, using not one, but two inserts, having arranged them symmetrically on two sides of a door.
For standard-sized cabs, doors are also selected based on the width of the opening, and, as a rule, these are ready-made structures from the manufacturer. If it is necessary to replace the canvas, it will not be difficult to find a new one, if you contact the same manufacturer and know the parameters of the door.
When it comes to an individual project, the width of the door opening and, accordingly, the door is selected taking into account the parameters of the overall size of the user. As a rule, the sizes fluctuate within 800-1200 mm. The standard width of the doors can be 700-1100 mm, height - from 1850 to 1950 mm, glass thickness 4-8 mm, in rare cases it can reach 10 mm.
How to choose?
On average, the door of the shower room opens and closes 8-10 times a day, so the door’s reliability criterion must be decisive. Preference should be given to European manufacturers.
The duration of the period of operation also depends on the thickness of the door material. It is recommended that it be at least 4 mm. Sticking a special film on the outside of the door will help extend the life of the door for the shower structure - it will reduce the strength of the mechanical impact, and if the glass is damaged, it will not allow it to crumble. Such films are available in transparent and tinted variations.
If the choice is on the plastic door of the cabin, then you should abandon the use of colored canvas, because after a while its shade will fade, and the design itself will become a dilapidated, sloppy look.
Calculating the size of the door, do not forget about the need to leave small gaps of 1-1.5 cm for the installation of seals. They are needed for easier opening, eliminating unpleasant creaking sound.
How to install and adjust?
If the shower cabin is installed in addition to the bathroom, then it is necessary to contact the BTI for the paperwork for redevelopment. In that case, if the cabin replaces the bathroom, then such documents are not required.
Before installing the structure you need to take care of the organization of the wastewater disposal system.To do this, it is convenient to use a flexible hose, and the outlet to the sewage system is located closer to the drain hole.
Experts recommend first to carry out a trial assembly of the structure without the use of a sealant - this will help assess the quality of the cabin, see if all the elements are functioning correctly, whether spare consumables are reliable.
In the event that a marriage is detected, you can easily replace the device. If you use a sealant, then the presentation of the unit can be broken, and its exchange will have problems.
Despite the fact that all systems have a typical connection plan, you should carefully study the instructions in order to be aware of the manufacturer's recommendations.
For installation, first of all, mount the pallet. To do this, install the feet, then adjust the position of the pallet. Its deviation is unacceptable - the pallet must be located strictly parallel to the floor.
If the structure does not have a pallet, then it is necessary to achieve perfect flatness of the floor. For this it is convenient to use a coupler.
The next step is to assemble glass fences and panels. In order to work more conveniently, you immediately need to decide on the top and bottom of the glass (there are more holes at the top), sort the top and bottom panels (the first wider ones).After that, you can insert the glass in the profiles, setting their grooves. When the work is done, tightly tighten the screw in the presser foot.
Then you need to fix the guides on the racks, and fix the seal on the glass. After that, the surfaces are sealed, and the back and side surfaces are fixed on the pallet, the door is fixed. Adjustment allows you to achieve easy opening and closing of doors, high-quality mounting in the hinges. Final work - sealing joints, checking the correct operation of electrical appliances.
If we are talking about installing a corner, then more careful preparation of the space for the cabin is required. Walls should be at an angle of 90 ° to the floor.
It is better to make the finishing of the walls adjacent to the shower in advance - it will be inconvenient to do this after installing the pan. Further work is carried out strictly according to the instructions.
See how the door to the shower enclosure is installed in the video below.
