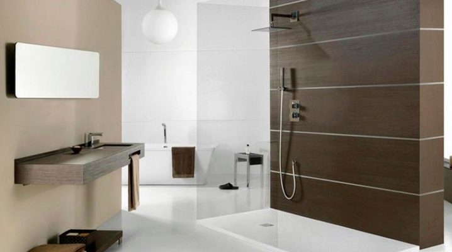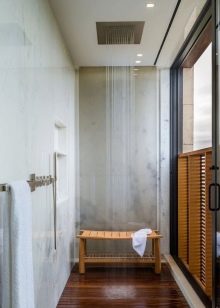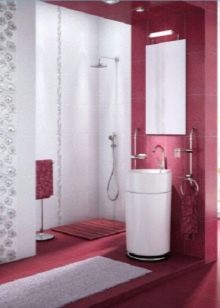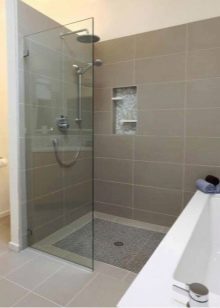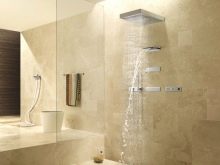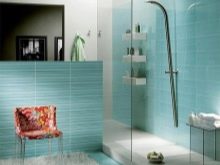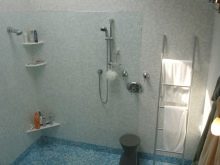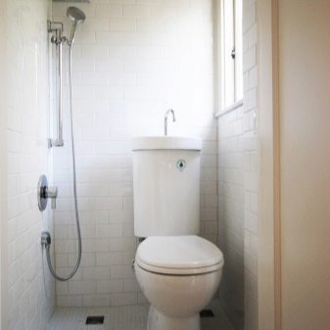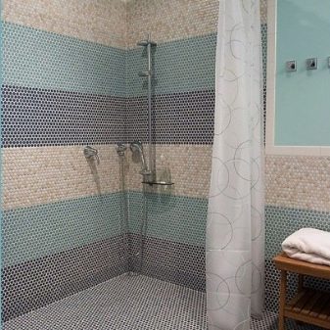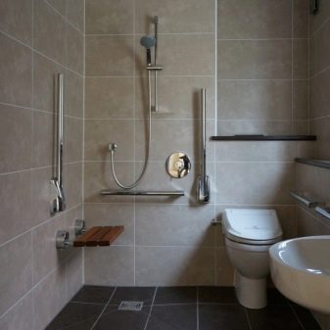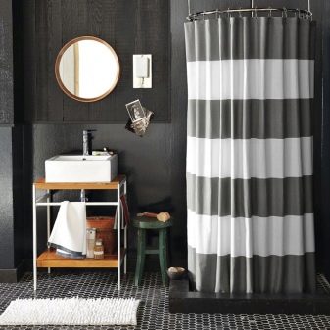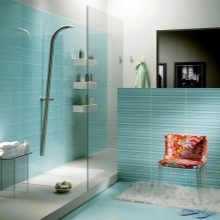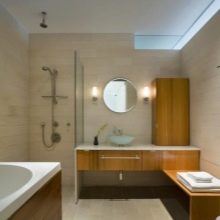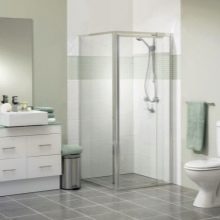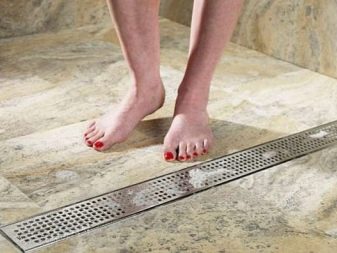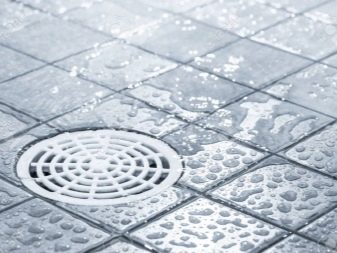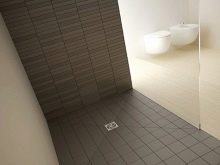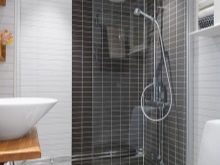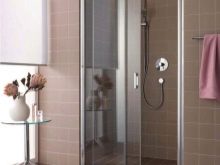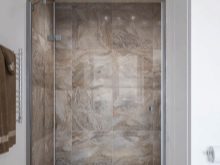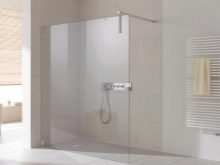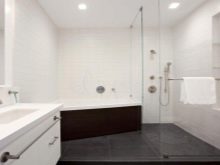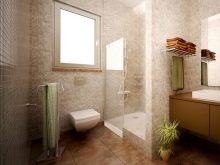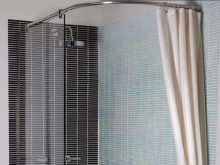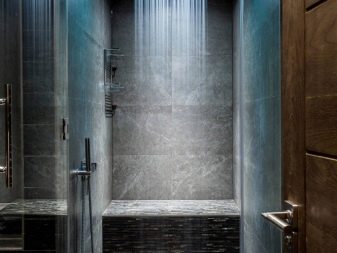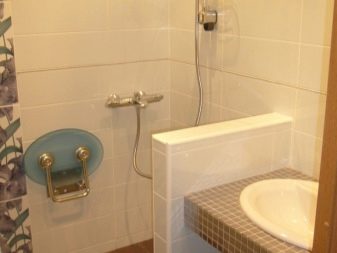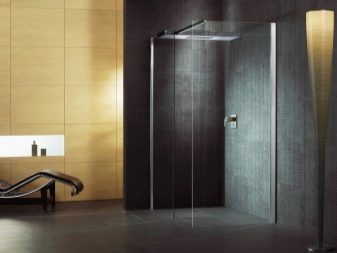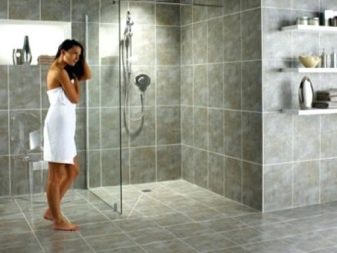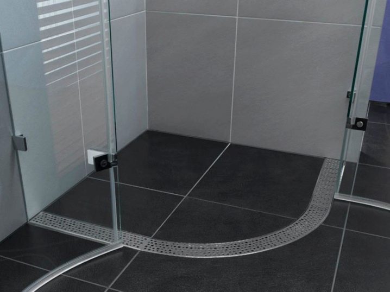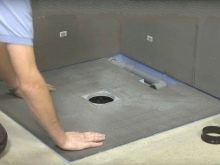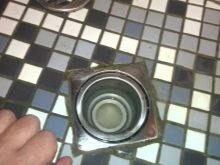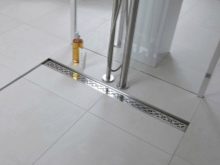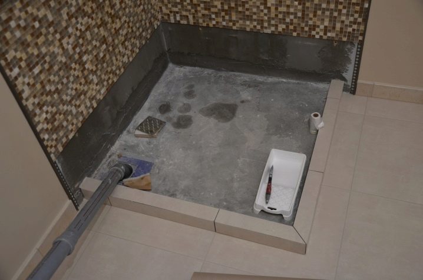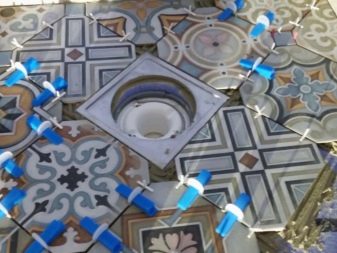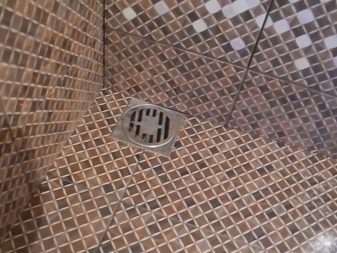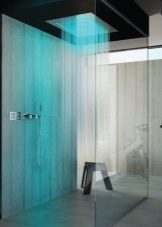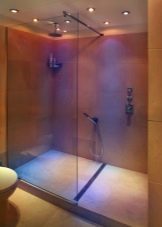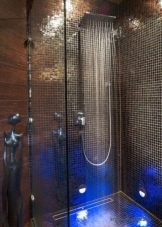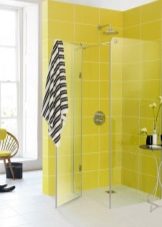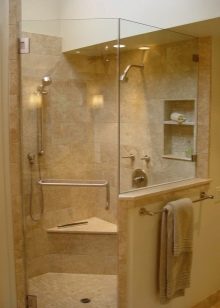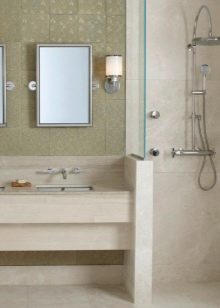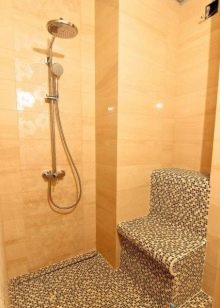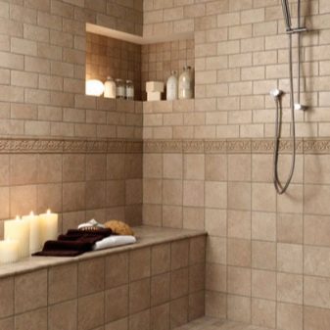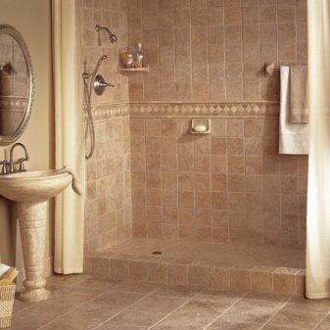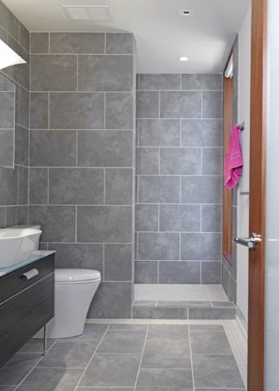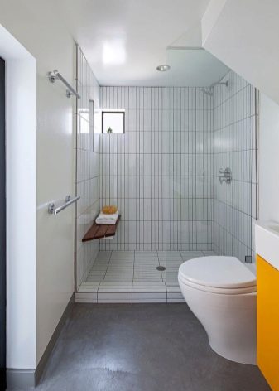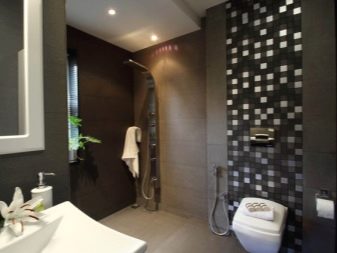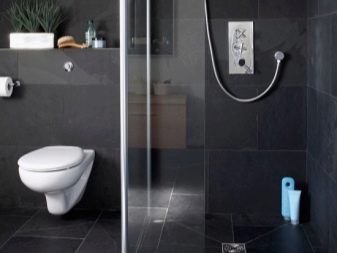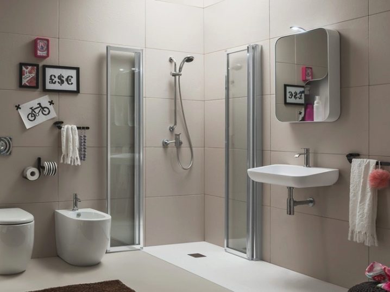Shower in the bathroom without a shower: the subtleties of design
Small-sized apartments, in which there is not enough space to install everything you need - this is not uncommon in modern cities. So a shower without a shower stall in such apartments is also not uncommon.
But in order to swim in such conditions was comfortable, you need to equip the bathroom space, taking into account all the rules and arrange it beautifully.
Special features
Despite the popularity of this type of shower, many still seem strange and incomprehensible. Therefore, before we talk about the installation process and the decor of this design, you need to understand its features, as well as identify all possible pros and cons.
pros
A shower without a massive shower has many advantages.
- First of all, this design does not take up much space, and the bathroom seems larger. The boundaries of the shower space are not defined either by walls or even by a light partition.This is very good, especially for small baths.
- The next positive thing is that it is very easy to care for such a shower. You do not need to constantly clean the pan, just wipe the wall after taking a shower and periodically wash the floor. This particular plus attracts many, because most of the showers with glass walls are bad just because prints and stains constantly remain on such a surface, so you have to mess around with it several times a day. In the case of such an unusual design without walls and partitions, cleaning is minimized, and a lot of time is not necessary.
- Shower without walls, if you get used to it, is very convenient to use. This is true for children, the elderly and for those who have any health problems. It does not have to climb into the box or open and close the door - just turn on the hot water, and you can take a shower. If in the process of bathing a person becomes ill, then it is much easier to get out of such a shower.
- In addition, it should be noted that she looks very good. Especially if you somehow show your creative imagination and decorate the surrounding space.In this case, it helps and design of the walls and floor, and the use of lightweight curtains.
Minuses
However, this design has its drawbacks.
- First, if you do something wrong, then there may be a risk of flooding the neighbors from below. So you should always seek the advice of professionals, or even trust the work of the masters, not relying on the fact that you can do everything well, without having any skills.
- Secondly, after taking a shower in the room can smell unpleasant. This is due to the fact that the shower floor is installed incorrectly. Or rather, for the reason that it is not raised up and there is no hydraulic lock under the base.
- And finally, it is simply unusual for many to shower in a bathroom without a full shower. But this is not a significant drawback, since there is always the opportunity to buy a bright curtain that replaces the usual partitions.
- But in the event that a large family lives in the apartment, and the bathroom is combined with a toilet, the installation of such a shower is unlikely to be a reasonable solution. Nevertheless, this option is more suitable for modern studios and bachelor apartments.
Design
A shower without a shower stall is a very simple structure, which is not complemented by either walls or partitions. Equipping a bathroom like this is very simple.
Stock
First of all, in the bathroom you need to make a good drain, where all the water will go. There are two types of drain that you can choose for such a soul: linear or point. Linear drain is located on the floor, usually closer to the wall or to the corner.
The design is very compact and suitable for small rooms. If necessary, the drain can be integrated with a siphon to further save space. Point option is located in the middle of the shower.
If you make a mistake at this stage, the water will not go away, and the bath may well be flooded.
Tiles on the floor and walls
Separately worth mentioning options for finishing the floor in the bathroom. This is also important, since not all materials can withstand such conditions, that is, high humidity and frequent temperature changes. The best option is to finish the floor, and in some cases, the walls with ordinary tiles.
It is important to consider that the floor covering for the bathroom should not be slippery. Therefore, it is preferable to choose a tile with a rough surface.In this case, the probability that a person will slip on a wet surface and fall will be excluded.
In addition, tile, tile and mosaic react normally to moisture, and, therefore, similar materials can be issued and the wall in the place for a shower. This is convenient since the room will remain well maintained and neat for a long time.
Design
A very important point - the design of the bathroom. There are many interesting ideas for creating an attractive interior in this room that will inspire both lovers of the classics and connoisseurs of modern art.
First you need to decide on where the shower will be located. The best option is, of course, the angle. It is there that he does not occupy too much space. Although, as a rule, it all depends on the characteristics of the bathroom, and in some cases free space remains only in the center of the room.
Then it is necessary to determine how the shower area will be allocated. As a rule, the space with a shower is distinguished either by color or other finishing material. Most often it is either a tile or a mosaic, because they respond well to water and do not deteriorate under its influence.There are many interesting finishing options, including ready-made mosaic panels or full-fledged paintings that are laid out on the wall or floor using tiles.
Original look and combinations of contrasting colors, and dark inserts on a light background. In some cases, the space allotted for the shower is trimmed with some kind of patterns, which looks very good against a plain background. Patterns can be both abstract and geometric or plant.
If you do not want to allocate shower space, then you can restrict yourself to using a transparent curtain with a light pattern. It seems more airy and does not stand out against a colored background at all. This detail does not exactly violate the integrity of the interior.
It looks interesting modern room decoration from the backlight. It can be both monophonic and colored, resembling a garland. For this purpose, waterproof lighting options are used, for example, high-quality LED strips.
If the shower is combined with a toilet, then you need to take care that there is still at least some personal space. To do this, you need to create a partition using a curtain made from any suitable material.The shutter can also be part of the interior, if you choose it correctly.
In general, there are many interesting ideas for decorating even the smallest shower room in a house or apartment. You can verify this later by looking at real examples of finished rooms.
How to do?
A shower without a full-fledged shower cabin is quite possible to do it yourself and it’s not even as difficult as it seems. The main feature of this washing space is that there is no pallet there, as in a regular shower room. This means that the base is flush with the floor. So the floor is single-level.
But at the same time it still consists of several layers.
- The main one is the base, covered with either polystyrene foam or any other means of thermal insulation. Over it all done screed.
- Then a new layer of waterproofing, on top of which again is a coupler.
- The final touch is the finishing of the floor with beautiful tiles.
Despite the fact that the floor consists of many layers, its creation is not such a difficult task as it may seem at first.
Styrofoam styling
The initial stage of work - styrofoam styling.The thickness of this layer, as a rule, reaches fifty millimeters. It is also a warming layer.
Immediately after its installation, you need to consider the possibility of diverting water. To the taps, either a tray or a ladder is mounted. It is preferable to choose the ladder, since there are many varieties of it. It can be round, square, rectangular, horizontal or vertical. Everyone chooses the option that is best suited for a particular bathroom.
If the shower is installed in a city apartment, and not in a private house, then you need to take into account the fact that the ladder is installed in a special hole, which is located directly in the floor surface, this is done to save space. In country houses, as a rule, trays are used, the length of which, depending on the size of the bathroom, can be either 0.5 or 1.5 meters.
Screed
The next "layer" is a concrete screed. After it - waterproofing. There can be two or even three such protective layers. Most masters try to position them so that the surface of the protective layer protects not only the floor, but also the lower part of the walls. This allows extending the service life of the shower space.
Once done with waterproofing, you need to additionally glue all the joints between the wall and the floor so that there are no seams and empty space. Then again comes the screed. However, this time it is performed using a metal reinforced wall.
Facing
The final stage is the surface finishing with facing materials. It can be tile, mosaic or classic tile. In some cases, a pebble or even a smooth stone is used.
By the way, here it is necessary to take into account a separate moment - the correct slope of the tile. It should be directed towards the drain hole. This is done so that the water does not flood the entire room.
When the floor is finished, you can go to the shower mount. This is where it ends. So it turns out that the installation of such a design can significantly save time, because you do not have to spend time installing a partition or installing a complete box.
Beautiful examples
A bathroom with a shower without a shower cabin is an unusual and original solution for a modern apartment. And so that it does not look unnatural,you need to properly arrange the room and decorate it. There are many interesting ideas for decorating such a space.
Light room
The first example is a charming bright room in which you can truly relax even in the short time spent in taking a shower. Almost the entire surface of the walls and the floor is tiled in shades of coffee color.
So that everything does not seem too boring, the surface of the walls is decorated with different types of tiles. The lower part is flat squares, and the upper part is a material more resembling a brick. In the middle of the wall complements the original strip, decorated with a pattern. Above the wall remains white.
The shower space itself does not take up much space. The fixture for the watering can is fixed on the wall, and on the floor there is a point drain where all the water goes. This is convenient because there is no pallet or elevation that would break the harmony.
Despite the fact that the bathroom is quite compact in size, there is also a place to store things. First of all, it is a niche in the wall. The designers here very correctly beat the space of the room, deciding to make a niche in the corner, so that there was more room for all kinds of jars and bottles. There is also a place for a small lamp.Since the niche is high enough, water will not get into the light source and the lamp will be safe.
Another place to store things - a small elevation, reminiscent of benches in the baths and saunas. Its surface is finished with the help of the same tile to maintain harmony. It can be used as a place to store towels and clothes, and as a shop. In general, despite the fact that there is no shower box in this room, it looks very attractive and stylish.
In gray tones
The second option is a shower without a shower, which is located in the very corner of the bathroom. A bathing place is fenced off by a low side that does not allow water to flood all the space in the bathroom. This was done for the reason that in this case the bathroom and toilet are combined in the same room.
The whole room is decorated in two basic colors - gray and white. But here this combination does not seem boring, but very stylish. Moreover, you can dilute the interior of the bathroom with the help of bright accents, for example, colored towels, bathrobes or jars with cosmetics.
Dark and stylish
Lovers of elegance and dark colors will love the following sample bathroom design. It combines several interesting shades: dark brown, coffee, gray and metallic.All of them are in perfect harmony with each other and create a pleasant atmosphere for relaxation. The shower in this room is installed modern, made of metal. In the corner there is a table, and above it is a mount where you can hang a towel.
It also worked well on lighting. Above the shower are diode lamps, and next to it is the original lamp. Since the room is large enough, there is a place not only for the shower, but also for washing with a mirror above it and for the toilet. Everything is thought out, so there is enough space.
The color division into zones also looks interesting. Each part of the bath is made in a new color to visually stand out from the rest.
Multifunctional
The last example is a multifunctional bathroom in which a lot of useful things fit into a very small space. First of all, it is worth noting the right choice of color. Since the room is small, it must somehow be visually enlarged, and the white one copes with this task in the best possible way. The space is fully decorated in this color and this is a very good decision.
The shower area is located in the far corner. On the wall - a shower mount, drain - in the center of the washing space. It is separated from other zones with an opening glass screen. When folded, it almost does not take place. But, folding out, protects the rest of the bathroom from splashing.
In the other part of the room are a toilet and a bidet. This area is decorated with original towel holders and beautiful frames within. On the other side of the shower there is a sink with a box for storing cosmetics above it. In general, the room looks as stylish as possible. It combines several zones at once, but at the same time there is enough space for everything you need and there is free space.
A shower without a shower cabin is a stylish and modern addition to the bathroom. It takes up little space, is easy to install, and looks very unusual. If you do not make any mistakes when installing, then this design will be convenient to use and will serve no less than a regular shower.
How to make a shower tray from the tile with your own hands, see the next video.
