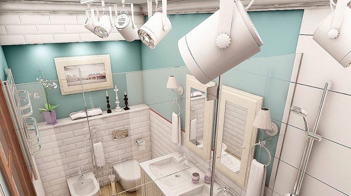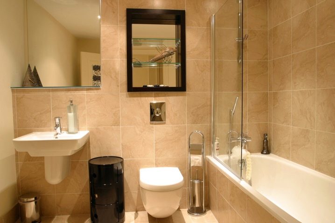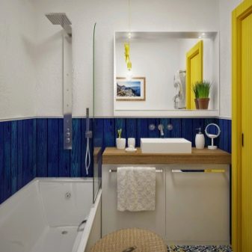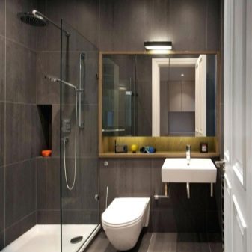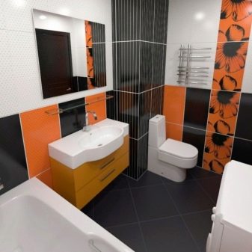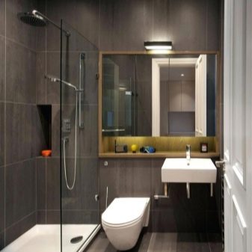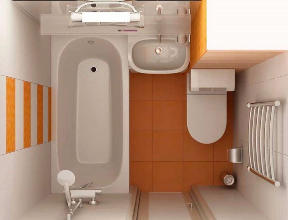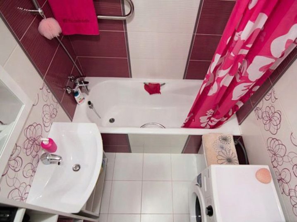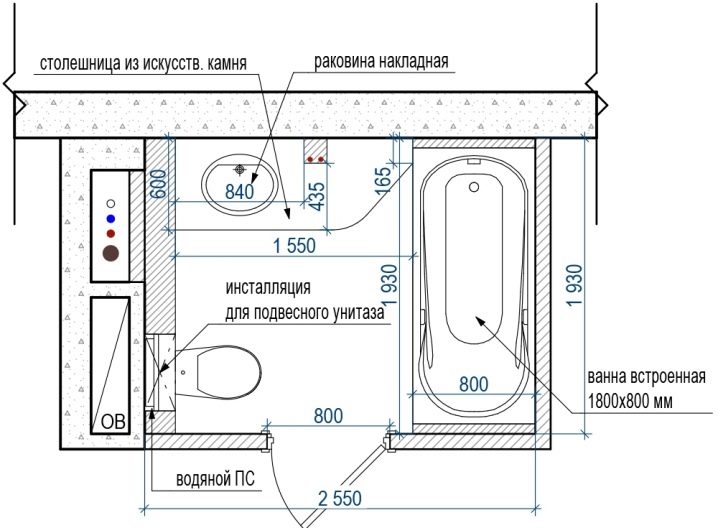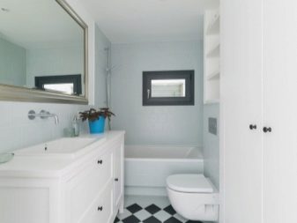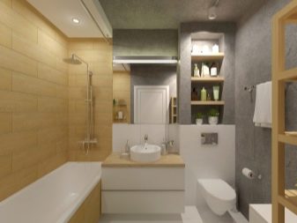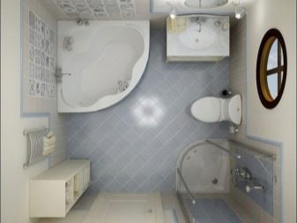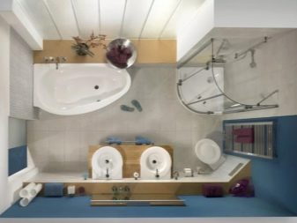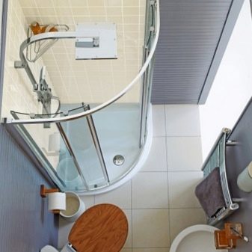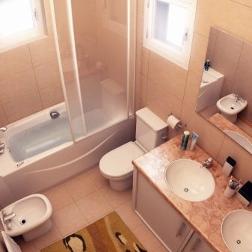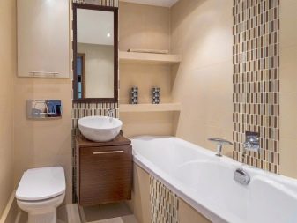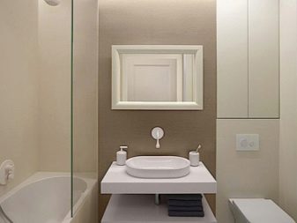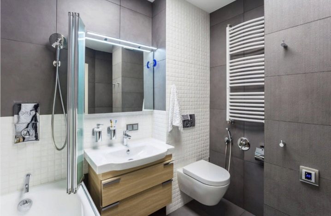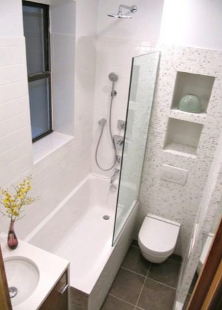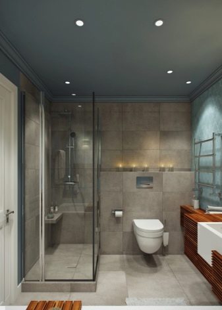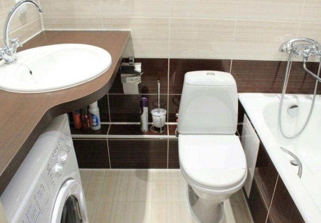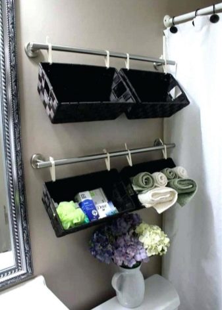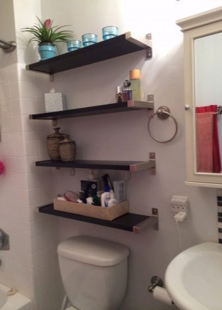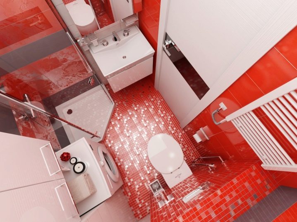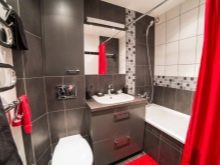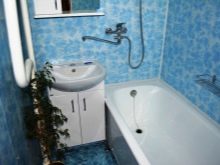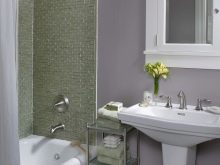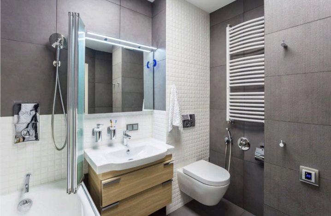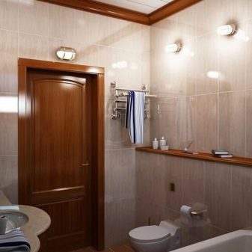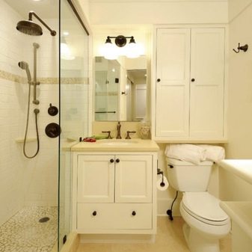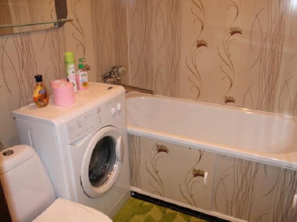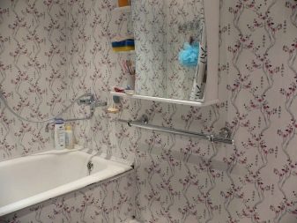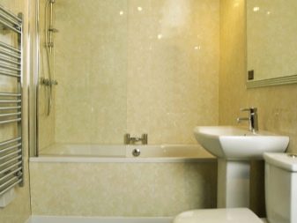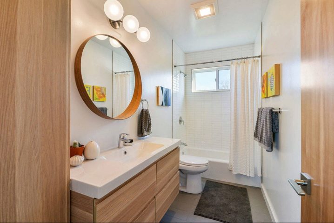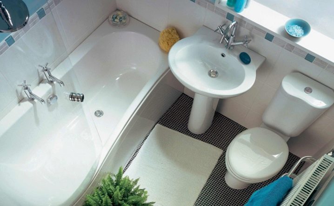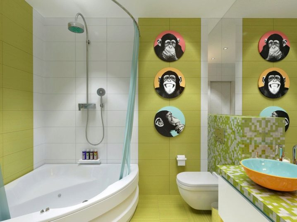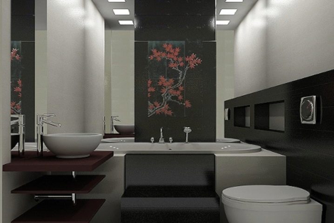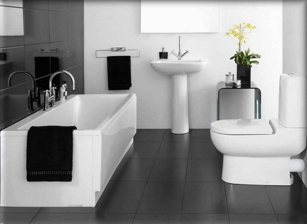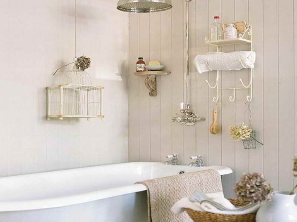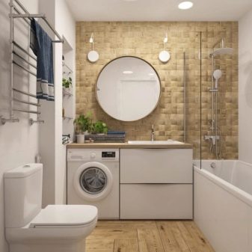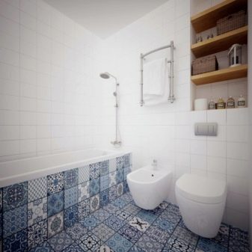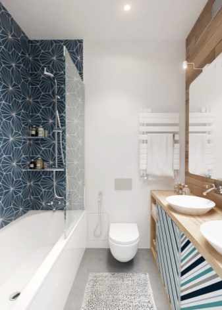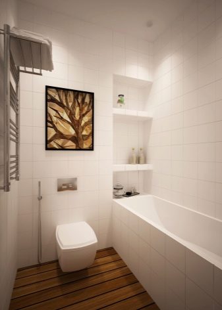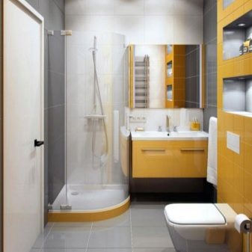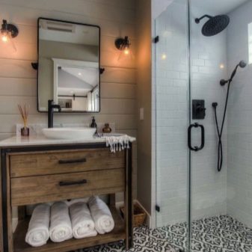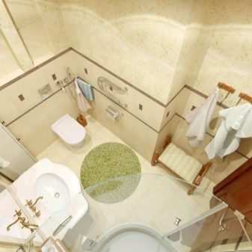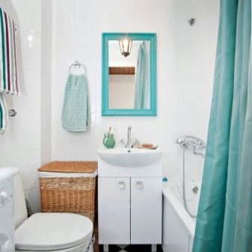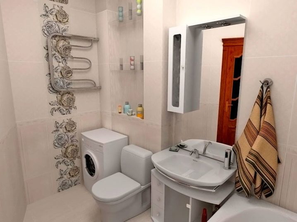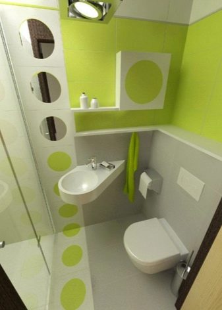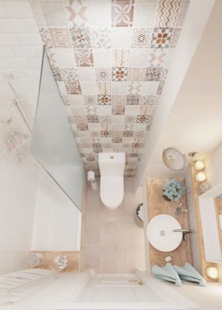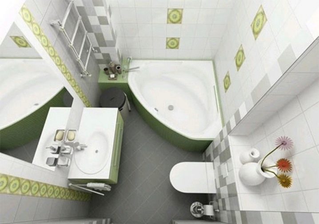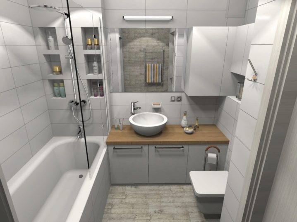Combined bathroom in the "Khrushchev": examples of design
Mass construction of compact, but uncomfortable housing began in the late 50s and lasted until the 70s of the last century. This made it possible for many families to get apartments, but today they need repair and redevelopment, taking into account modern construction and technical capabilities.
Room features
"Khrushchev" were built of reinforced concrete slabs or bricks. The features of such buildings can be considered tiny rooms and almost Spartan conditions in the use of toilets and bathrooms. Rectangular bowls had dimensions of approximately 150x180 cm, square - 170x170 cm. Often there were toilets of irregular shape with a total area of 3-4 square meters. meter High ceilings do not exceed 2.5 m.
Ventilation in the bathrooms goes into a centralized duct.Thermal insulation of bearing walls is insufficient, and if the toilet or bathroom has an external wall, it is cold in them in the winter.
One-room apartments had a joint bathroom. In the three-room bathroom there was a light wall separated from the toilet. The bathroom was so narrow that it contained only a toilet. Bathtub, sink and narrow aisle were typical of the bathroom. Place under the washing machine was not planned. Nowadays, many tenants voluntarily combine both territories and get precious meters for modern plumbing.
Layout
Combined bathrooms in the "Khrushchev" did not always have a square or rectangular shape, there were peculiar configurations. Deformation of the room was in favor of closets or narrow corridors in order to increase them to the level of furniture carrying.
Over the years, designers have developed certain rules for creating stylish interiors in them.
Project
Initially, drawings are made and the dimensions of the available area are plotted, a list of building materials is generated, with an indication of prices. After drawing up the project repairs are made.A sketch is again made with the designation of plumbing and furniture. Sometimes, in order to place a bath, you have to go deep into the wall, change the location of the drain, arrange light partitions or move the front door. All changes are made to the project.
Bath
In a room with a square planning bath can be defined in any place. In rectangular rooms for it is better to select one of the short walls, and under the long one to expose the rest of the plumbing. Sometimes they make a built-in bath or decorate it with tiles, it merges with the finish and does not seem to be overall. For some interiors apply angular or drop-shaped bath. This solution helps to free up an extra corner. Complete with such a bathroom, the corner toilet and the sink look beautiful and peculiar.
Shower cabin
For those who are used to take a shower on the go, you can refuse the bathroom. There are many elegant forms of shower stalls with space saving door opening methods. Those who like to take a shower in comfort should opt for boxing. Such plumbing includes the functions of a sauna, tropical rain, hydromassage, Turkish bath and others.To please all family members, choose a bath combined with a shower.
Sink
In cramped spaces, you can purchase a small but deep sink or choose a narrow shape depending on the layout of the surrounding space. If there is very little space, the sink is partially pulled onto the bath. In some cases, it is placed directly above the drop-shaped bath from the narrow side. Flat washbasin options can be combined with a cabinet or with a washing machine. In very cramped conditions, the bath takes on the role of a sink.
Installation
This is a metal construction, which is mounted into the wall or with its help make the partition. In such a module, all communication pipes are hidden; a toilet, bidet and sink are attached to it. The grid is hidden behind a glass wall or masked with a finishing material. Plumbing on the installation comes straight out of the wall and looks floating in the air, it is easy to clean under it.
Toilet
The best option for small rooms will be the toilet on the installation. Lack of a tank and drain pipe frees up space. Sometimes the toilet gets a corner, it allows you not to rest against the walls and rationally take the corner.In some layouts, it is installed directly at the door (under one wall with it), which significantly saves space. The bidet is placed next to the toilet. If necessary, in a similar duet for them choose a wall of large sizes.
Washer
If you could not install a washing machine under the sink, it is better to place it next to it. So it will be possible to use the surface of the machine instead of the table, laying out cosmetics or shaving accessories on it.
Furniture
For small rooms choose hanging furniture. It takes its place above the bathtub, sink or washing machine. Often mounted shelves, whatnot above the toilet.
Listed plumbing can be equipped only in shared premises. Split rooms are too small to fit everything you need.
Finishing materials
The choice of materials for wall cladding in small bathrooms is small. Most often used tile, PVC wall panels, waterproof acrylic paint on latex basis.
Tile
The tile belongs to natural materials and is more expensive than synthetic. Its durability, wear resistance significantly exceeds similar qualities of plastic panels.Sometimes, in order to reduce the cost of the project, they resort to combining - tiles are used around the bathtub and sinks, the rest of the walls are painted with water-repellent paint or trimmed with decorative plaster. In small rooms with high humidity, evaporation from hot water collected in the bath settles literally everywhere: on the walls, furniture, mirrors. It is easy to wipe a tile, its look will not change. Quite differently from the daily condensate plaster can lead. If the repair is done for many years, in small rooms it is better to use tile.
Reflective surfaces are known to expand space. To create a similar effect on the walls laid glossy tiles. Rough structures approach the floor, they slow down the slip. Tiles can be laid out and the ceiling, but usually it is picked up by other materials.
PVC panels
The panels completely imitate tile, and sometimes brick and wood. They are not as durable as ceramics, but they look good in small rooms. To finish the combined bathroom carefully line the walls, put glue on the surface and glue it with wall panels.
For the ceiling use a metal profile on which the plates are mounted. They are light, allow air and retain condensate.
Polyvinyl chloride can be called a universal remedy, it is suitable not only for wall and ceiling cladding. Plates of it close the space under the bathroom, lay out niches, mask pipes, air ducts. PVC panels - economical and practical option for rooms with high humidity.
Style and design
The design of a small bathroom should work on the amount of space. There are various tricks for this task. It is necessary to arrange the room with reflective surfaces: mirrors, shiny tiles, stretch ceiling with a glossy surface. In small rooms you need to apply a small ornament, mosaic. To expand the space using horizontal lines in the decoration of the walls. To "raise" the ceiling, apply a vertical pattern. Miniature rooms can not be loaded with trifles, they destroy space. For such bathrooms, style directions with clear lines and minimal decor are recommended, which can provide simplicity and spaciousness to the room.
Styling room is selected before the repair is done. For small bathrooms, expensive and fancy baroque and rococo styles are not suitable. Acceptable simple budget options. They can be extravagant, bright, or gentle, but they are quite capable of doing without gilding and natural stone.
Pop Art
The provocateur-style provocateur for a sensation raising mass consumer goods to the rank of art. A discreet finish is selected, against which vivid images of unexpected plots seem provocative. Such interiors are decorated with posters, paintings or panels. In this case, the portraits of the monkeys and the conch are the accents that form the theme of pop art.
Japanese
This style rationally organizes a small space. Laconic, pacified, with clear geometric proportions. In the decoration of the bathroom used natural materials. The interior is simple, functional, graphic and streamlined, which is consistent with the Japanese worldview.
Minimalism
The direction is ideal for small combined bathrooms. Apply several inconspicuous colors, the minimum amount of decor.Practicality, simplicity and lack of detail makes the room functional and pleasant to see.
Chebbi chic
This style is for those who can not take the cool minimalist direction and tries to bring comfort even in a small bathroom. Tenderness with elements of the past are characteristic of chebbi chic. This style uses in the creation of the interior only natural materials, aged furniture and cozy little things that are not recommended for tiny rooms, but they create an atmosphere of comfort.
Scandinavian
Scandinavian style is well suited for small bathrooms and toilets. It is simple and easy to perform, no frills, but pleasant and peaceful. The quivering attitude to the marine theme has shaped preferences in the choice of light blue, pale green colors along with an abundance of white. Natural materials are used in the interior, the presence of wood is mandatory. Things are stored on the shelves in boxes, baskets, banks.
Beautiful examples of interiors
Bathrooms in Khrushchev do not require expensive repairs. They are quite suitable cute, stylish economy options, repaired with their own hands. Design ideas can be learned using ready-made examples.
Simple laconic bathroom with shower.
Properly used space can accommodate everything you need.
In a rectangular room under the long wall is built all the plumbing.
A tiny shell with a non-standard form has found its place in the interior.
Interior with corner bath.
Large selection of compact plumbing and proper interior styling will help to ennoble even the smallest room.
How to make the repair of the combined bathroom, you can see in this video.
