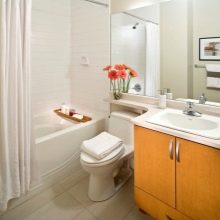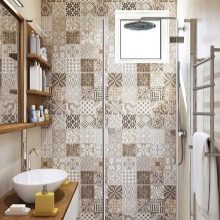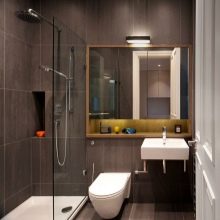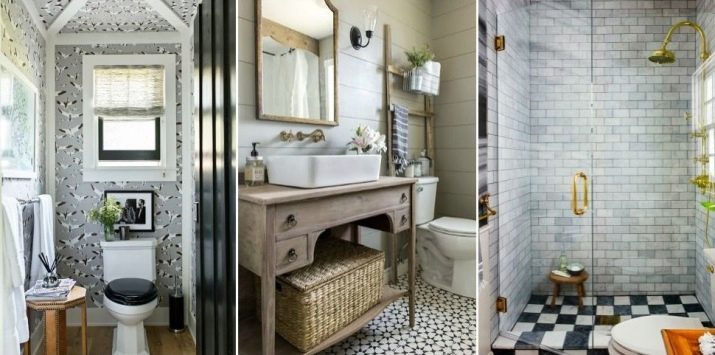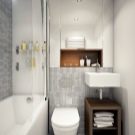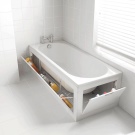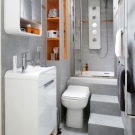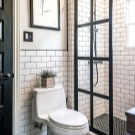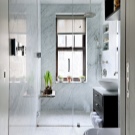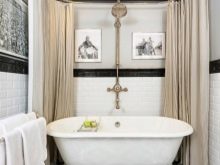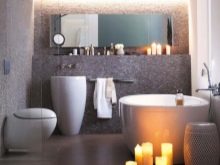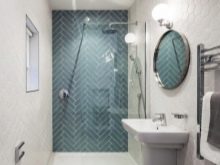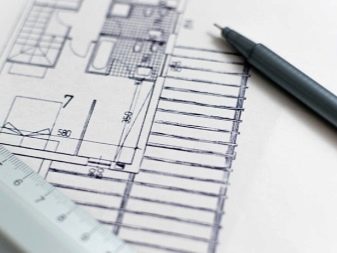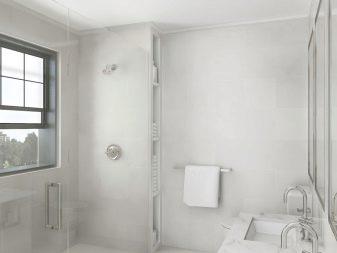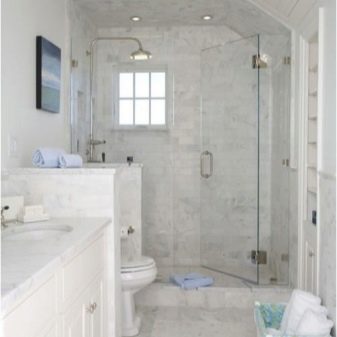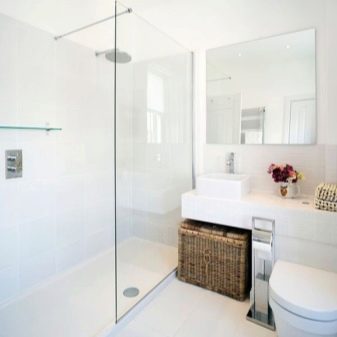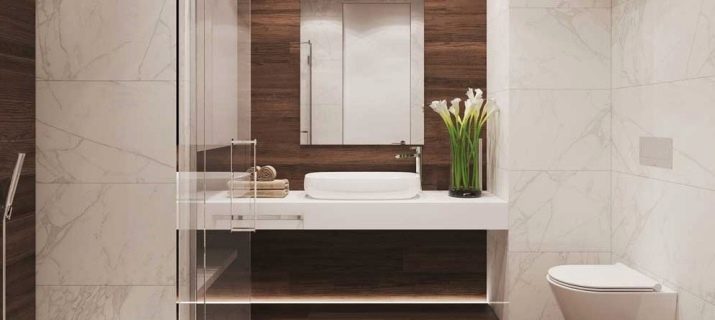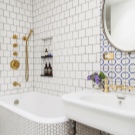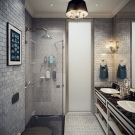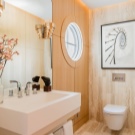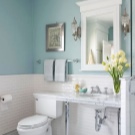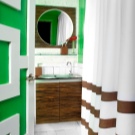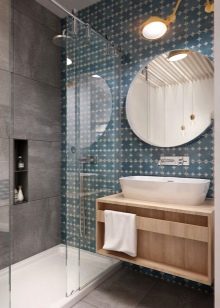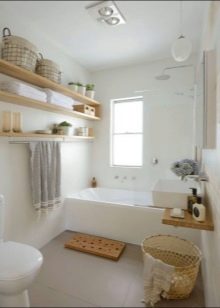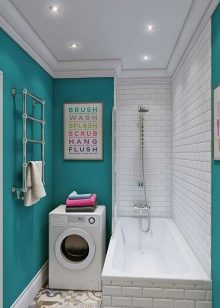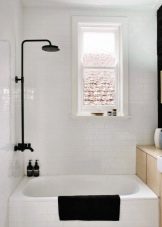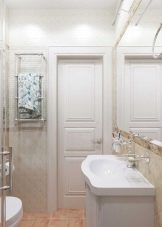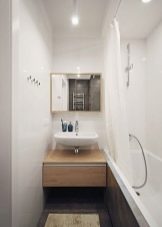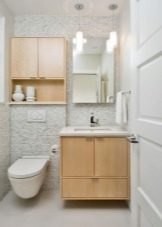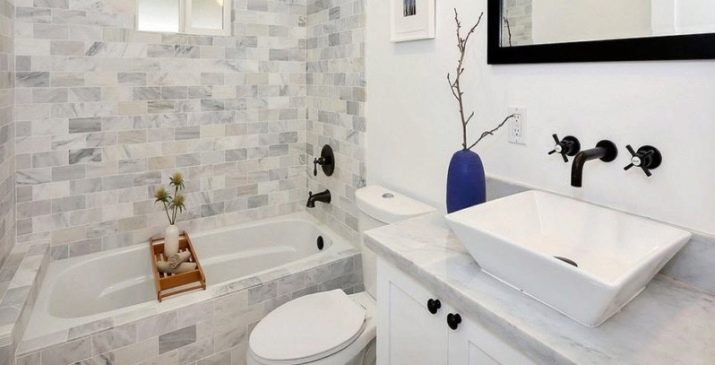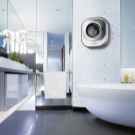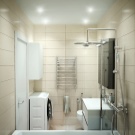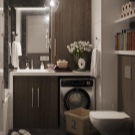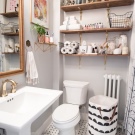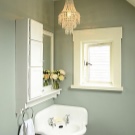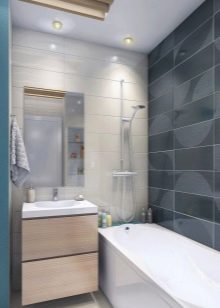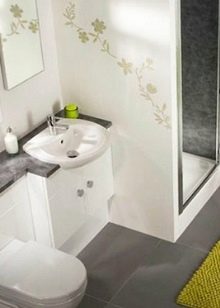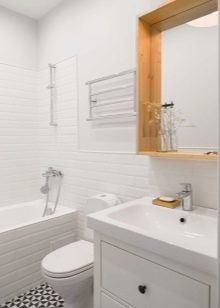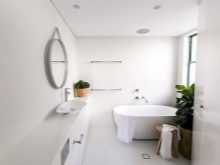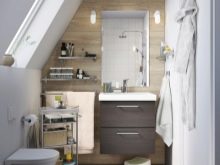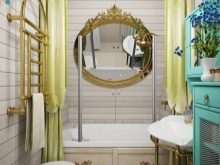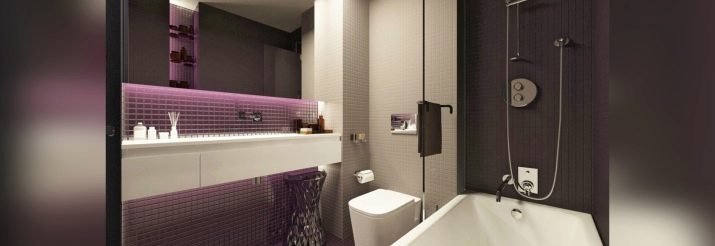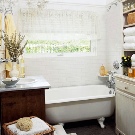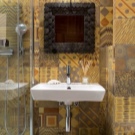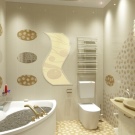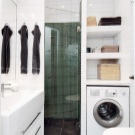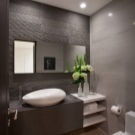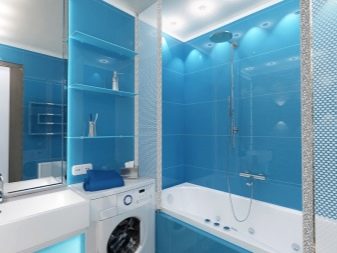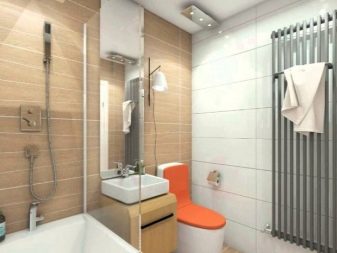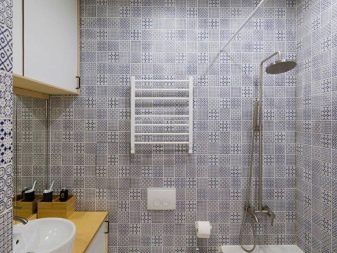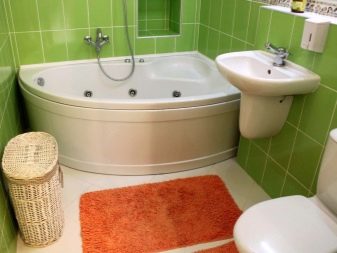Design bathroom of 3 square meters. m: options without toilet and with him
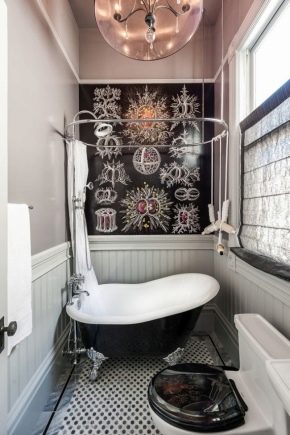
A small bathroom - the lot of the majority of one-room apartments and "Khrushchev". In such homes, the bath and toilet are often combined or very tiny - 3 square meters. m. To make a small bathroom space comfortable, comfortable, with the necessary number of interior items should carefully consider the project. Only after a detailed visualization of the future design, you can begin to repair and arrange. With such preparatory work it will turn out to make the bathroom space as convenient as possible for living.
When every inch is dear
This is exactly what can be said about a bathroom with an area of 3 square meters. But do not despair.Even within the framework of a small space, it is really possible to make an interesting interior by visually expanding the room.
Designers are advised to adhere to several important rules when designing a bathroom.
- Use of finishing materials of light tones. Beige, sand, milky, gray, white, ivory will create the illusion of space, light and lightness.
- The choice of ergonomic furniture and plumbing. The best option is a wardrobe with drawers or hinged doors, a miniature, but spacious cabinet or shelves for hygiene supplies, other furniture of a streamlined shape to eliminate injuries in a cramped room, a patch shell of compact shape.
- The use of glossy, mirror surfaces for the visual expansion of the room.
- Door mechanism - sliding, it will save space.
Types of planning
The bathroom, even so small, is only 3 square meters. m, may have several options for planning.
- Without toilet. A common option is a separate bathroom, separate toilet. The layout is convenient for a large family. It involves a large number of design projects for implementation.
- Combined bathroom. The room is a shared bathroom with toilet. The room becomes very small, so you need to carefully zone it and not clutter it up.
- With shower. The booth will save usable space, it is compact and involves several modifications - a regular booth or pallet with plastic doors.
When deciding on combining a bathroom or installing a booth, it is important to remember a few points.
Reconstruction - installation, replacement or transfer of engineering networks, sanitary, electrical or other equipment, requiring changes in the technical passport of the apartment. The conversion includes installation of the cabin. Redevelopment - changing the configuration of the apartment, requiring a change in the technical passport. This includes the combination of the bathroom.
Before you implement these types of work, a number of procedures are required.
- Order project documentation. Any change in the configuration of housing can lead to irreversible consequences. In conclusion, the specialist will indicate the safety of the planned work or refuse to implement the reorganization (redevelopment).
- Submit an expert opinion and title documents for an apartment to the local administration. The commission within a certain period will allow or refuse to carry out the work.
Only after receiving the approval document, you can start repair work.
Secrets of ergonomics
Compact and the most useful placement in interior design is a whole science. Ergonomics is responsible for many things: proper lighting, suitable furniture, zoning. At registration of premises, experts take into account a huge number of factors: lifestyle, habits, character, physiology. The combination of the above is the main principle of ergonomics.
Tricks and techniques for arranging a bathroom with an area of 3 square meters. m designers developed a lot. Preparatory work is a very important stage. It depends on him how all the repairs will proceed and what happens in the end. First, the room is freed from old furniture, plumbing, trim is removed.
The next step will be required if the house is built before 2010. It is about replacing pipes and cranes with modern ones. After laying communications on the queue floor.The final action will be the alignment of the walls and ceiling. Suitable finish - glass or aquapanels. These materials are durable and moisture resistant.
The color palette plays a big role. Neatness and restraint - this is the slogan in the selection of colors for the bathroom. It is recommended to use two, maximum three colors, among which one is the main, calm light tone, the rest are bright accents or slightly darker than the main.
It is unacceptable to make out a small bathroom in a gloomy palette, contrasting and saturated. White - the most successful color. It is good in itself and can be combined with any shades.
Monochrome gray will create a sleek, stylish design. He is unobtrusive and modern. Ideal with white or delicate pink.
Neutral beige will add comfort and warmth. In tandem with golden, dark brown, caramel color, the combination will look aristocratic and noble.
Create bright accents is still necessary. Blue, turquoise, blue - the element of water, and these colors are appropriate in the bathroom. They personify freshness, mystery, transparency. This color will make the room weightless and at the same time voluminous.At the same time, shades of the sea give emotional calm, relieve psychological stress and fatigue. Green is a symbol of life, natural power, shades from salad to emerald are suitable. Hue blends well with the finish, imitating marble, stone, wood.
Finishing materials require special attention. In the bathroom, where year-round high humidity, it is important to choose high-quality materials, the most waterproof and heat resistant.
Laminate, flooring, carpet - something that can not be used in the bathroom. Ceramic tiles of any shape, artificial stone, ceramic granite, self-leveling floor are suitable for this room.
A popular way to finish walls is to paint water-resistant compounds. Experts advise to look at the plastic panels, tiles, artificial stone. On the ceiling a long-lasting stretch film will last. It is possible to paint the ceiling, glue it with fiberglass, to finish it with vinyl siding.
The next block is devoted to a difficult choice - a bath or a cabin. For lovers of leisurely water treatments and relaxation, the best option is a bath. The shower stall will appeal to active people who value every minute of their time.It does not take up much space, save water, save space from splashing water.
An important point in the framework of a compact bath will be the placement of its contents. - furniture, plumbing, accessories. It is better to choose a sink or hanging, you can put a bedside table under them, such a technique will save usable space.
The toilet takes up very little space, if you hide the drain tank in the wall, according to its functionality, made like a plasterboard niche. The stores feature models of toilet bowls in the format of an angular compact design.
Modern washing machine - small-sized appliances, which are placed under the sink, set in the closet, in any other place between the wall and the bathroom (stall).
Jars with gels and shampoos, a variety of tubes and bottles conveniently stored in cabinets or shelves located on the sides of the bathroom. To them did not fall. Dryers, hooks and towel racks are placed in the other two corners.
Lighting is an important part of room arrangement, especially with electricity should be handled carefully in rooms with high humidity. Lamps must be removed from the shower, tap.To create a high illumination fit spotlights mounted in the ceiling.
Design Ideas
Bathroom interior 3 square. m can be issued in one of the most current styles.
- Popular and easy to perform - modern hi-tech style. It is simple and affordable. His concept is a well-thought-out layout, division into functional zones, smooth lines, various textures. Ceramic tiles, glass wallpaper, water-based paint are used as finishing materials. The color scheme is restrained light (white, beige, sulfur); bright accents are allowed - blue, violet, lilac.
- Minimalism speaks for itself: a minimum of things, a maximum of space, concise forms, a feeling of purity and freshness at the expense of the palette. You can not clutter up the room with furniture, only the necessary - a hinged closet with shelves and a cabinet under the sink. This is enough for arranging the functional space.
- Scandinavian style Popular among fans of brevity and monochrome. It implies light tones that will add roominess and lightness to the room.Ceramic tiles on the floor and walls, stretch glossy ceiling, wooden furniture, and plumbing of a streamlined shape will help to emphasize the style.
- Provence - cozy, homely style, in such a bathroom it is easy to relax and forget about business. The interior is reminiscent of the summer, cloudless blue sky, lavender fields. Romantic design will add floral ornaments and patterns, birds, polka dots, curved smooth lines.
The surfaces of the room are faced with tiles or plastic panels, the furniture is mainly painted white.
sources of inspiration
If the bathroom can not boast a large scale, and its area is only 3 square meters. m, for the creation of a suitable design is better to contact the experts. They will offer ready-made projects of interior solutions, the client will only have to choose the one you like. And the following selection of photos will help to find inspiration for the realization of design ideas in the repair of a small bathroom.
- Cold restraint - this is how the combination of white and blue can be characterized. The sound of the colors is frosty, refreshing and pleasing to the visual experience. Furniture and plumbing are compact and comfortable.A washing machine is installed above the shelves, and a spacious cupboard under the sink. Lights and spaces in the room add gloss finishing materials and spotlights, which are reflected in the mirror surfaces.
- The combination of white and beige adds restraint and warmth to the interior. The bathroom is combined, but even with such initial data all the necessary things fit easily. The sink has a compact size and a streamlined shape, eccentricity and a bright accent gives the orange color of the toilet bowl. Such a move makes the design boring.
- Bath in restrained colors, which gives unusual plastic panels with ornaments in a gray-blue tones. The room is quite small, elongated, but plumbing and furniture fit in its square. The cabinets are spacious, go along the whole wall, a sink is installed above them, as if it creates the illusion of a monolithic furniture structure. Everything is arranged simply, but with taste and ergonomics.
- A tiny bathroom that fit the jacuzzi - a luxury for small housing. But even in such areas it can be done without compromising comfort. Sink and toilet have compact dimensions, which makes the room airy.Green delicate color enlivens the space, making it organic and cozy.
How to make a small bathroom comfortable, see the next video.
