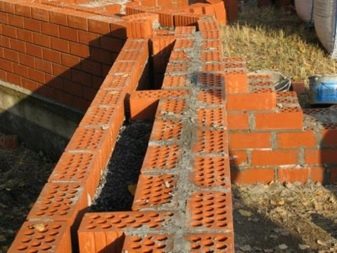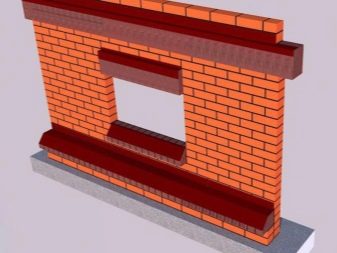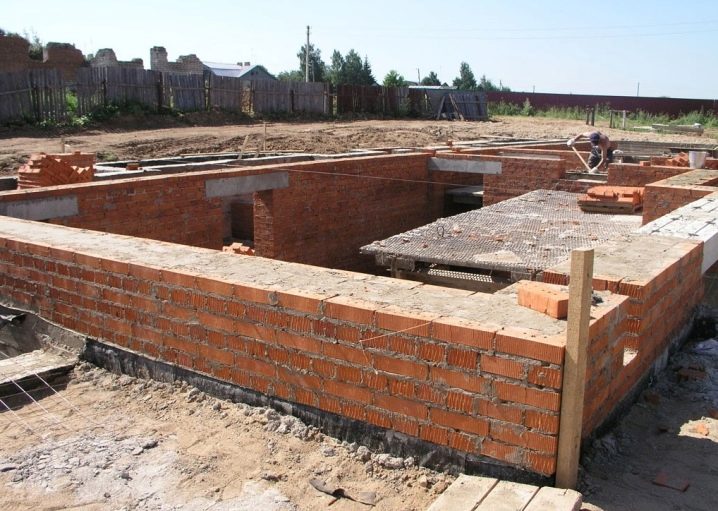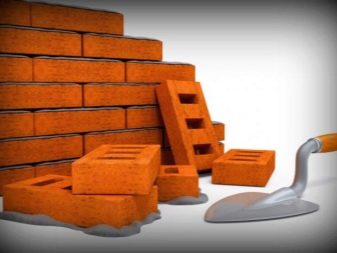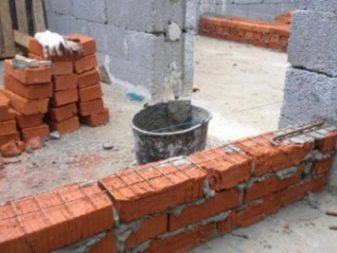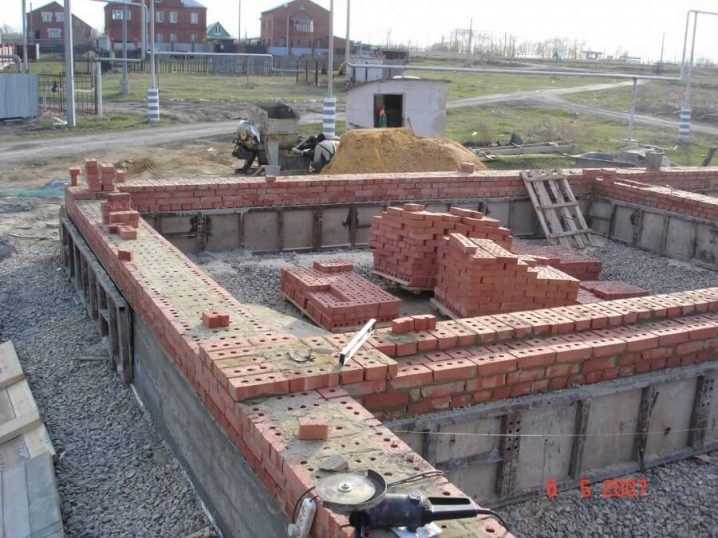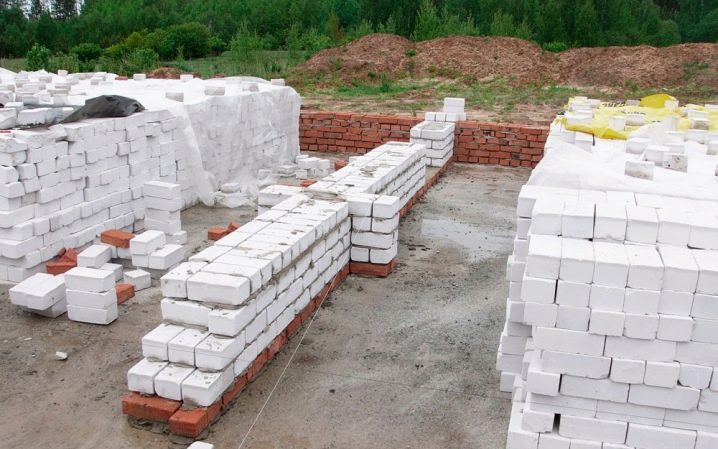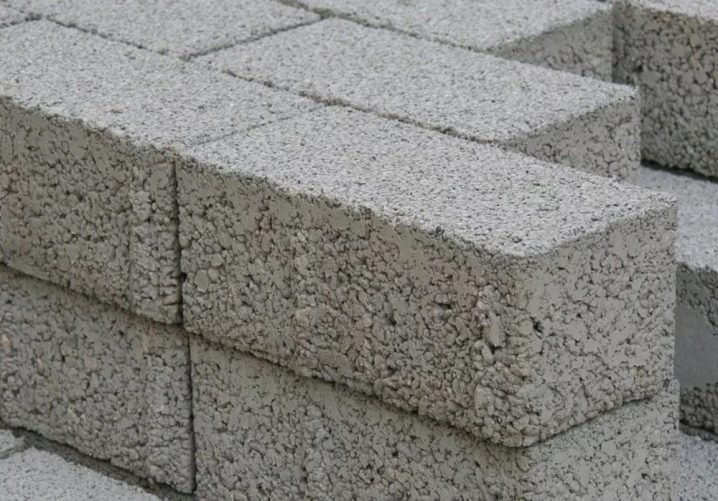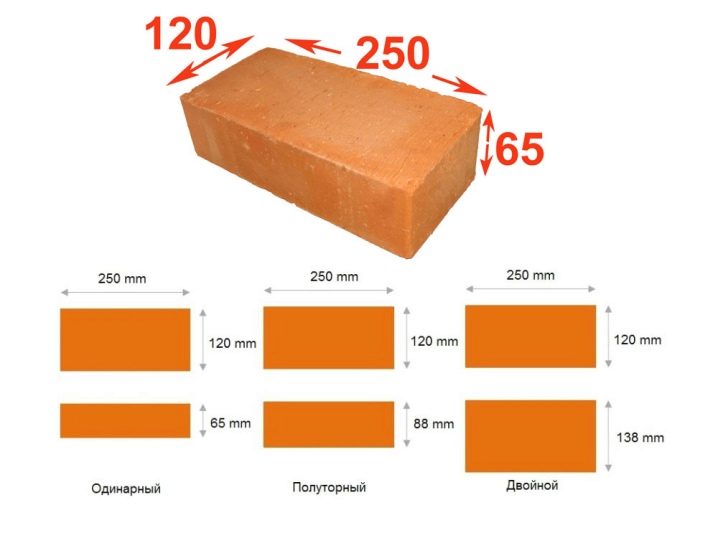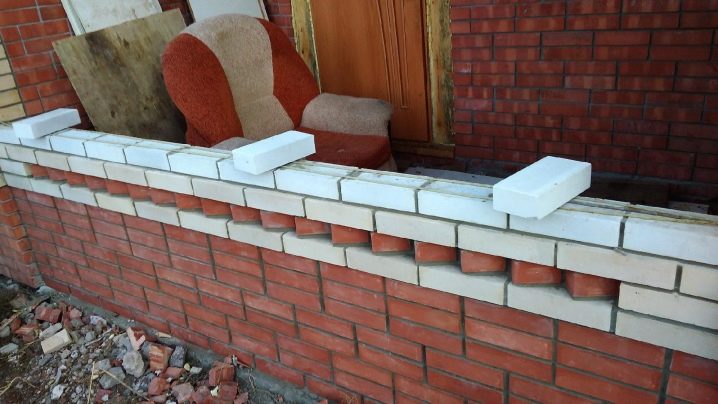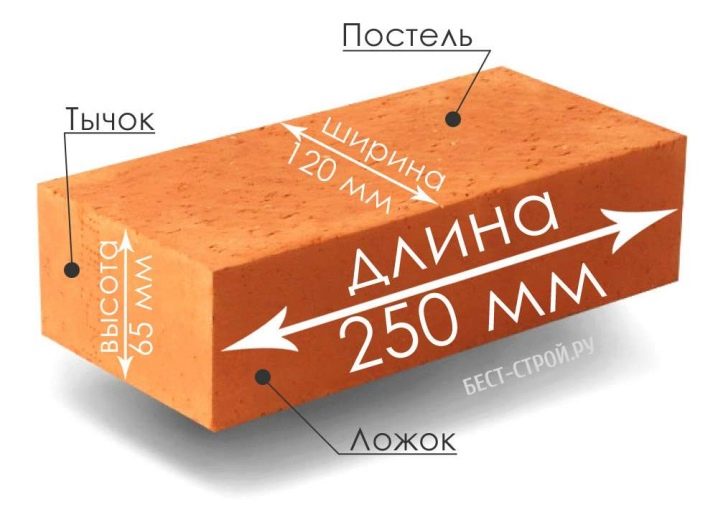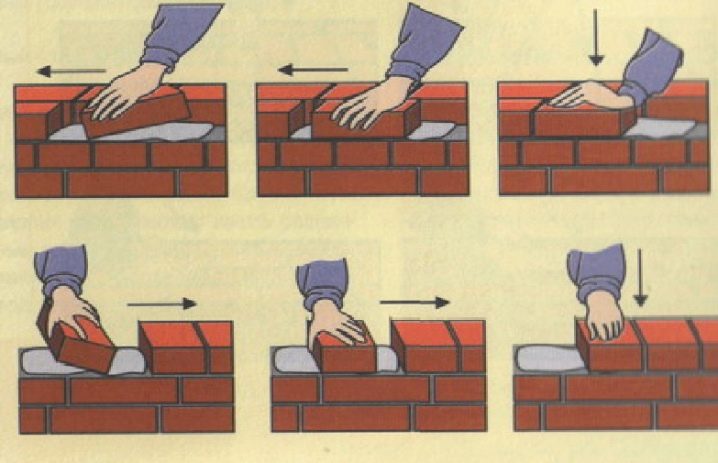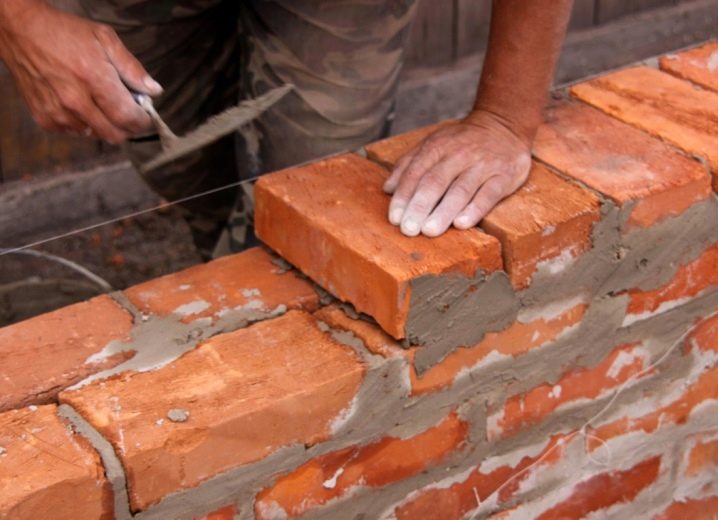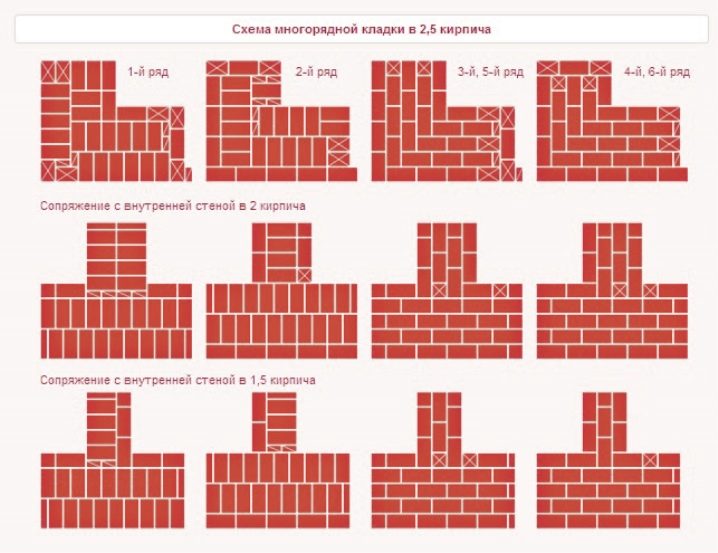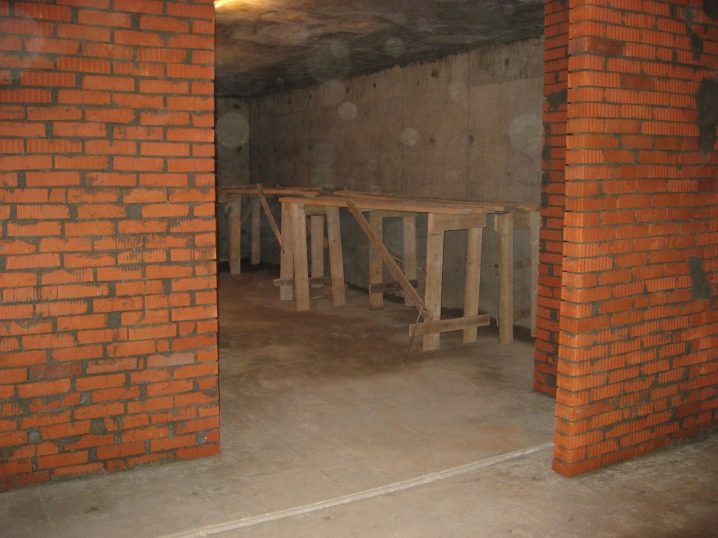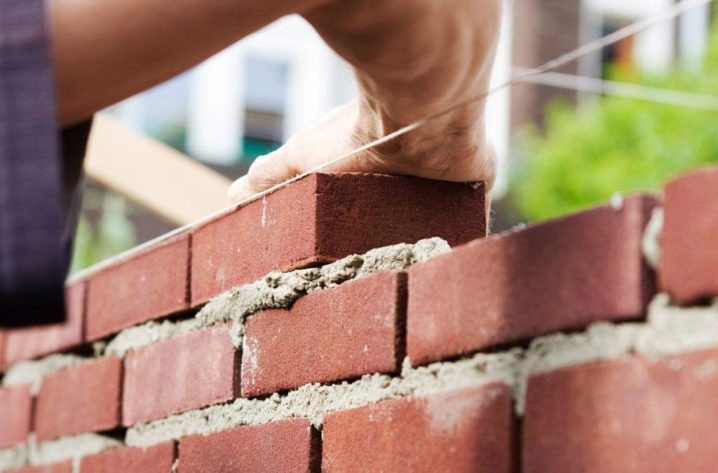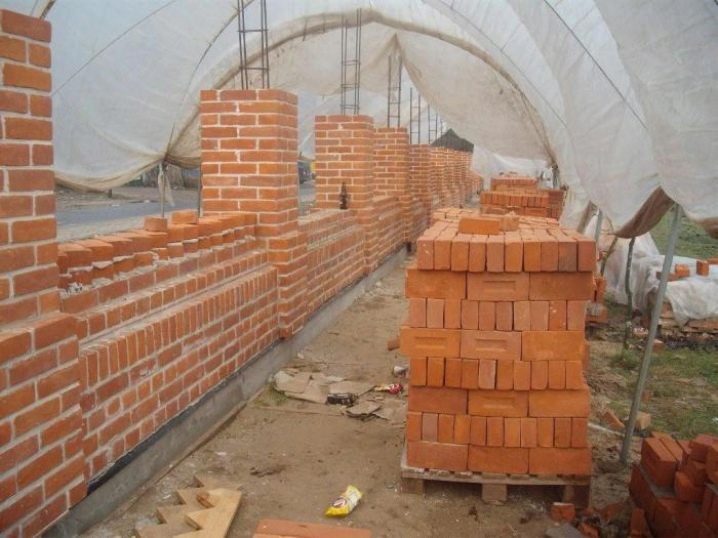Brick wall thickness: what it depends on and how it should be?
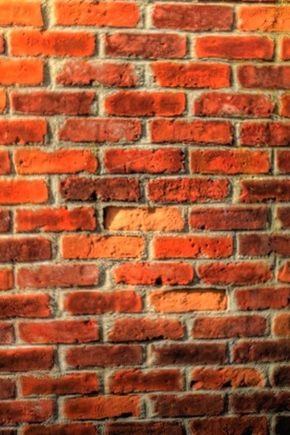
The atmosphere of comfort in the house depends not only on the beautiful interior, but also the optimum temperature in it. With good thermal insulation of the walls in the house creates a certain microclimate, which is constantly maintained and allows a person to enjoy comfortable living conditions throughout the year. Therefore, in the construction of housing, it is necessary to pay special attention to such an indicator as the thickness of external and internal floors.
What does it provide?
Any building construction begins with the design and laying of the foundation. It is at this stage of the work required to perform the correct calculations for the calculation of the walls, based on technological analysis. One of the main parameters in the construction is considered the thickness of the brick wall, since the following operational characteristics of the future object depend on it.
- Noise and heat insulation. The thicker the overlap, the better the rooms will be protected from external noise. In addition, the house will be pleased with the heat in the cold season and cool in summer. To provide housing with a certain microclimate and save the family budget for the purchase of expensive building materials, it is enough to lay out walls of standard thickness and insulate them additionally.
- Stability and strength of the structure. Partitions should not only be resistant to the total weight of all floors, but also additional floors, extensions. In addition, it is necessary to have resistance to the adverse effects of the environment. Therefore, the thickness of the walls in this case directly affects the durability of the building. The thickest need to do bearing ceilings, since it is they who have the greatest load.As for the bearing partitions, they can be made with a minimum thickness, using a cheaper material.
In order for brick structures to reliably last a long time, before choosing their thickness, it is important to take into account the climatic conditions of the region where it is planned to build a house. For example, overlaps in Siberia should be made thicker than in the southern belts, where even in winter the minimum temperature does not fall below 0 C. Also the thickness of the walls depends on the design features. In multi-storey buildings, it is important to accurately calculate the load on the floor and put supporting structures of different thickness. An important role is played by the aesthetic appearance of the building, in order to hide the massiveness of the walls, it is recommended to use different ways of laying bricks.
Parameter relationship
The thickness of brick walls depends on many parameters, so before you start building your own housing, you should calculate not only its total area, the load on the foundation, but also the operational characteristics of the material. For high and large rooms, floors are made thick, as for the building material,then recently for the construction of houses most often choose a brick.
It is considered the most reliable, but each of its appearance may differ in the level of strength. In addition, the blocks can be laid out according to various schemes that provide the house with not only heat preservation, but also an aesthetic appearance. Usually, the first layer of the structure is silicate masonry (it is well able to withstand the power load), the second is the insulating material, and the third is the decorative finish.
With brick view
Bearing walls of buildings are usually laid out with bricks. It comes in many forms, each of which is different in structure and size. Therefore, the thickness of the floors depends on the characteristics and quality of this material. For example, corpulent blocks, as compared with perforated ones, are superior in thermal conductivity, strength and costly. Products with cavities inside are much cheaper, but their performance is lower.
The size of a brick can be single, one and a half and double. Single products are manufactured in standard sizes of 250 × 120 × 65 mm, one-and-a-half (thickened) - 250 × 120 × 88 mm and double - 250 × 120 × 138 mm. Given the above dimensions, it can be said that the building material is the same in length and width, the only difference is the thickness.The thickness of the walls depends on this last parameter. Therefore, for the construction of massive structures, it is best to purchase a double brick, and the bearing blocks and interior partitions should be laid out with single or one and a half blocks.
With brickwork type
To date, for the construction of brick buildings used several options for laying, each of which depends on the design features of the object and determines the thickness of the walls. If you choose a half brick laying, then the ceiling thickness will be 120 mm, one brick - 259 mm, two bricks - 510 mm (in addition to the blocks, 10 mm of cement mortar, which fills the layers) and 2.5 bricks - 640 mm. To choose the type of brickwork, you should consider the conditions of the building design. For example, load-bearing walls can be laid out in several bricks, and simple partitions, on which no load will be exerted, in one block.
Minimum score
The construction market is represented by a huge range of materials, but many of them are not universal, since they cannot meet all the requirements. Therefore, when it is planned to build a new house, experts recommend giving preference to a brick.It has typical dimensions, which are typically 250 × 120 × 65 mm and allow you to lay out walls of a certain thickness. For the brickwork of residential objects, it is important to consider the load on the frame and the foundation, since their reliability and safety of operation depend on it.
In order for the walls to withstand not only the weight of the main elements, but also other types of floors, partitions and roofs, their minimum thickness should be 25 cm. Such a figure is obtained by laying in one brick, it is considered acceptable for structural strength and provides normal heat preservation.
The optimal value and norms for SNiP
The thickness of the wall of a brick house is considered to be one of the main parameters during construction, therefore it is governed by standards according to GOST and must comply with all standards. To date, there are standards GOST R 55338-2012 (for the construction of external structures) and GOST 2 4992-81 (for masonry interroom brick walls). According to regulatory requirements, the standard wall thickness can be from 0.12 to 0.64 m. The thinnest brickwork is 0.5 brick, its thickness does not exceed 0.12 m. This is the optimal value, which is most often chosen for the construction of interior partitions and small fences.
Masonry brick 1 provides walls with a thickness of 0.25 m, it is suitable for the construction of sheds and other auxiliary extensions. Partitions in one or one and a half layers are also often installed between apartments and in houses located in the southern regions of the country, where climatic conditions do not require additional insulation. In this case, the width of the walls does not exceed 0.38 m. The masonry of 2 (0.51 m) and two and a half bricks (0.64 m) is the strongest and most reliable, it is designed for objects placed in harsh climatic conditions. In addition, for high-rise buildings according to GOST, it is also recommended to make the thickness of all supporting structures in two layers.
For external walls
Since the brick is a durable material, for the construction of external structures it is advisable to choose the optimal thickness of 38 cm. This is explained by the fact that it is much more profitable to insulate and reinforce the building, than to increase the thickness of the partitions. Heavy constructions significantly increase the load on the foundation and cost much more to purchase material. They are usually laid out in two bricks in the construction of large industrial facilities.
To compensate for the minimum thickness of the external walls of 38 cm is possible by additional installation of siding and facing insulation of the facade with plaster. In this case, brick laying is best done according to the “well” type, due to which a layer of thermal insulation will be created between the two partitions.
For internal supporting structures and partitions
The walls inside the house are designed to divide the total area into separate rooms and must perform the functions of heat and sound insulation. Therefore, internal structures that are not bearing can be made 12 cm thick. Bricks are laid out "edge". In addition, you can also perform a calculation of 6.5 cm, in this case, you will get a thin partition with a slight sound and heat insulation, but it will save the family budget. To reduce the power load on the walls with a thickness of 0.12 m, it is necessary to apply silicate hollow or porous blocks, which can be further insulated.
Recommendations of specialists
In recent years, many land owners prefer to build houses on their own, as this can significantly save money.In order for the building to turn out to be solid and last more than a dozen years, it is necessary not only to draw up a project correctly, to use high-quality building material, but also to accurately calculate the thickness of external and internal floors.
Beginner masters in this will help the following expert advice.
- The thickness of the walls consists of the inner, middle and outer parts. Therefore, in order to properly lay out partitions, you need to pay special attention to the corners. For this purpose, the main point is selected and lighthouses are placed from it. Brick must be laid with a bandage, applying a certain pattern. After each lined row should check the walls for verticality. If this is not done, then the curvature may appear in the plane and the thickness will be unequal.
- The width of the supporting structures is recommended to be calculated based on the characteristics of the climatic zone in which it is planned to house the house. At the same time, it cannot be less than 38 cm. In the northern areas, however, the thickness of the floors should be increased to 64 cm.
- To save material and obtain the optimum wall thickness, it is necessary to lay out blocks “well”.The result will be two partitions that are distant from each other with a width of 140 to 270 cm. The space between them can be filled with sawdust, light concrete or slag.
- Since internal walls are made thinner than external ones and do not require additional thermal insulation, they should be laid out at a minimum thickness of 25 cm. In order to distribute the load on such structures evenly, the joints of internal and external walls should be reinforced with a special grid or reinforcement every five rows of masonry. As for the walls, their thickness can be 51 cm and they are also reinforced. When laying 1.5 bricks, additional supports with a section of 38 × 38 cm are substituted.
- For interior partitions that are not bearing and only zone the space, you can choose any thickness. For example, between the rooms and in the bathroom you can make a laying of 0.5 brick, and for the pantry and other ancillary rooms, laying in a “rib” with a thickness of 65 mm is suitable. Such structures every 2-3 rows of masonry should be reinforced with wire. If, however, increase the thickness of the masonry, the room will acquire a higher thermal and sound insulation, but at the same time the cost of acquiring material will increase.
- If external walls are erected "under the jointing", then their aesthetic appearance will depend on the composition and quality of the cement mortar. In this case, the thickness of all the seams should be the same, therefore all the voids and cavities should be evenly filled with a solution. Since such structures are not very thick, insulating material and good finishing with the use of facing plates will help to increase their heat preservation.
- When building walls it is also important to remember that any deviation in their thickness can cause unpredictable consequences. Therefore, it is impossible during the laying to allow changes in their height, as well as reduce the distance between the openings or increase their number.
On the brickwork of the angle of one brick, you will learn from the video below.
