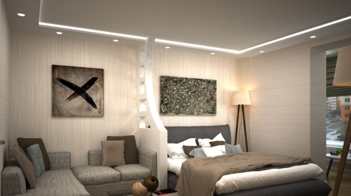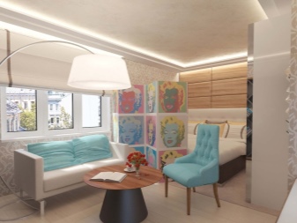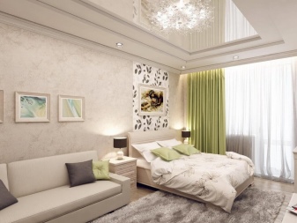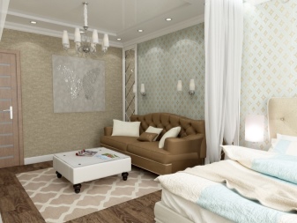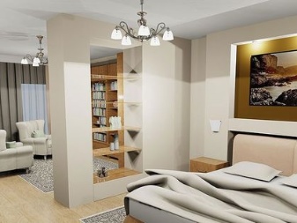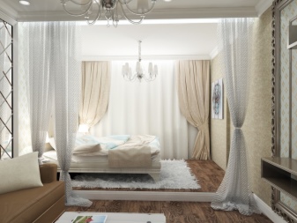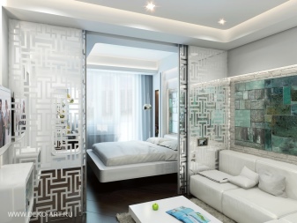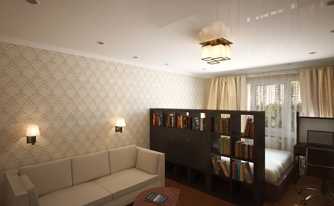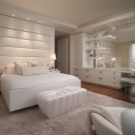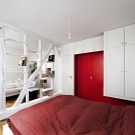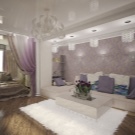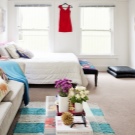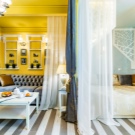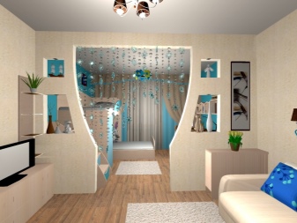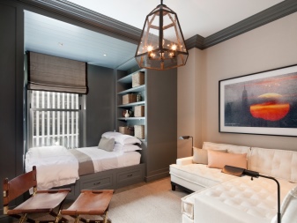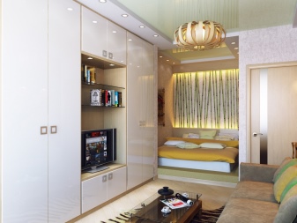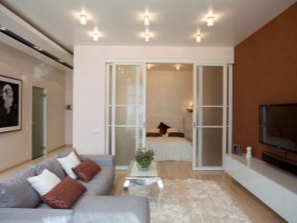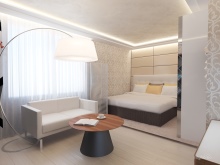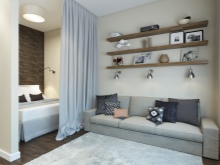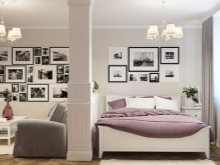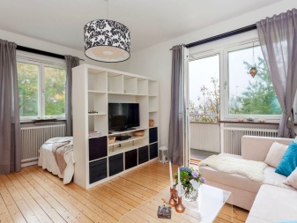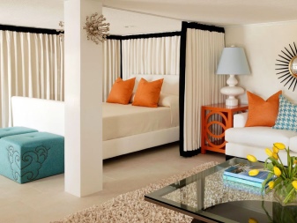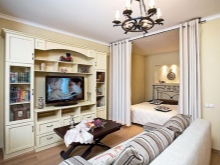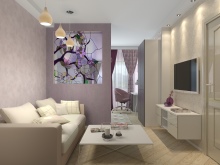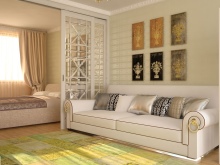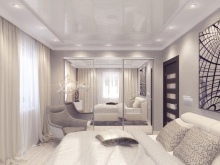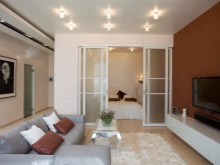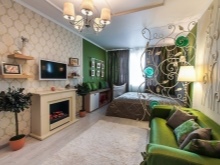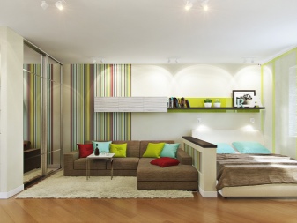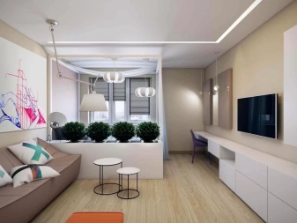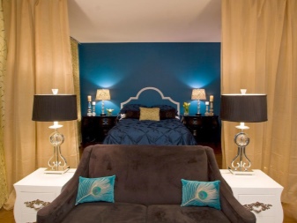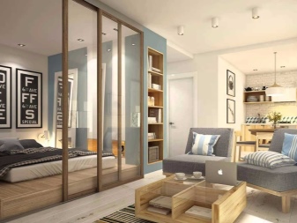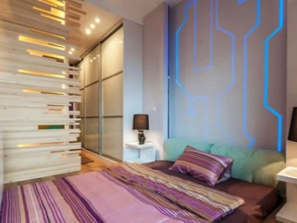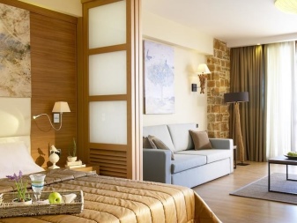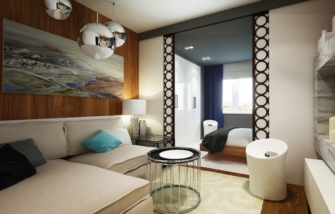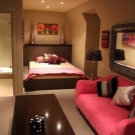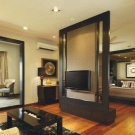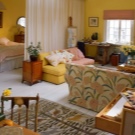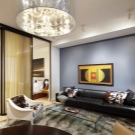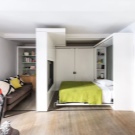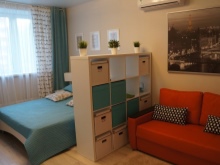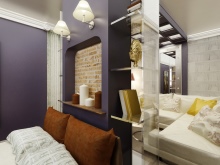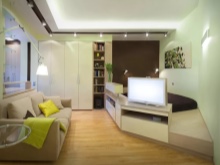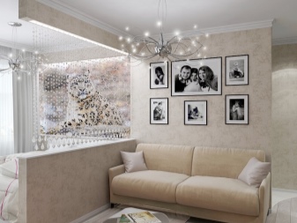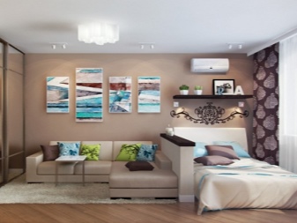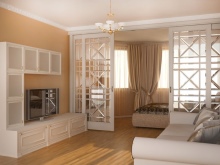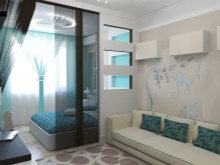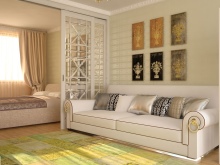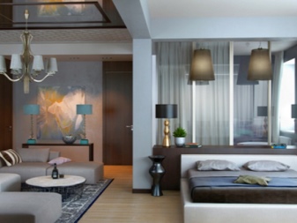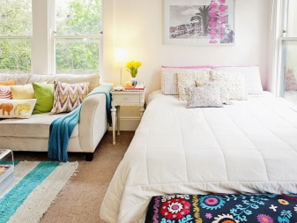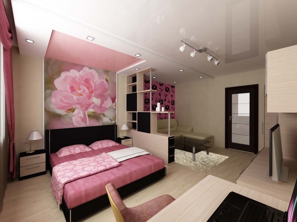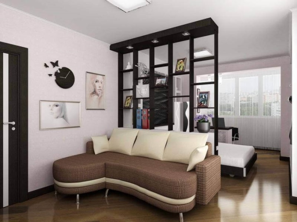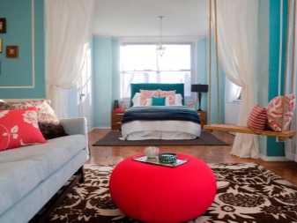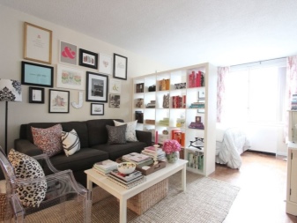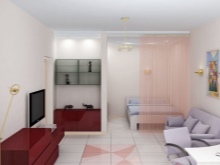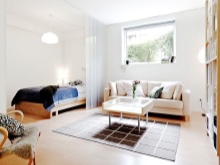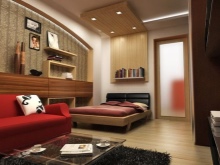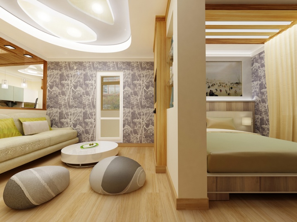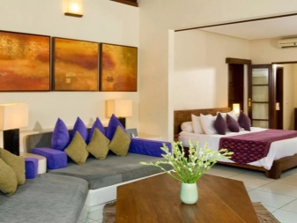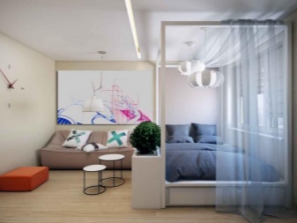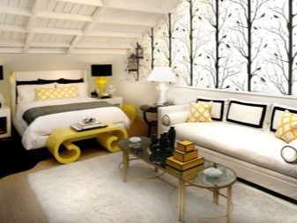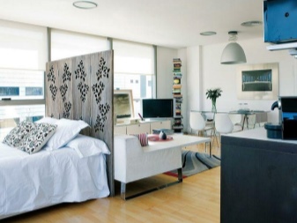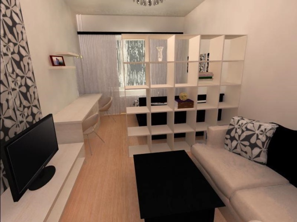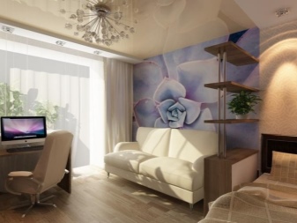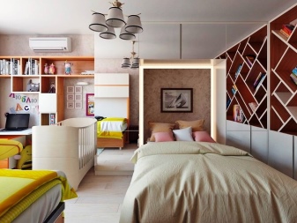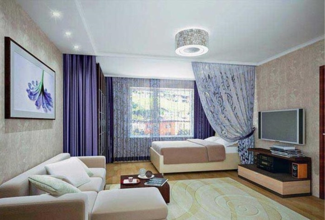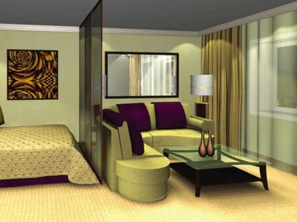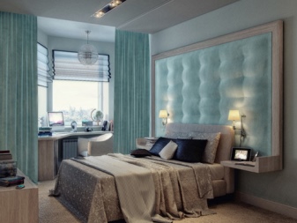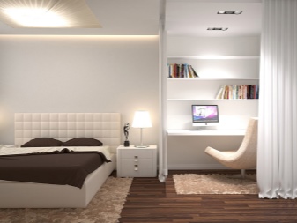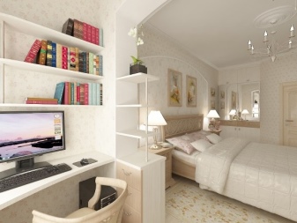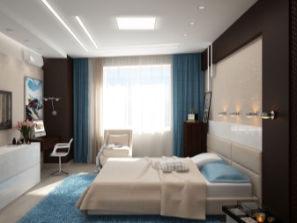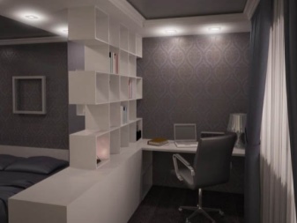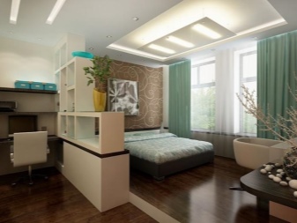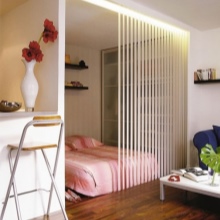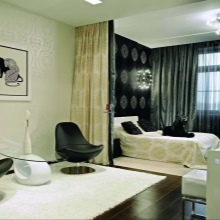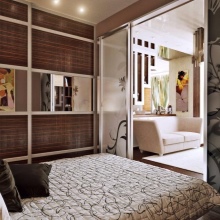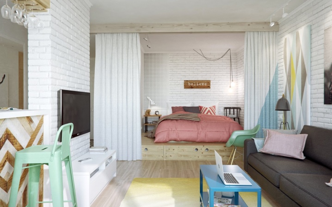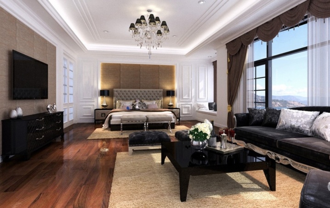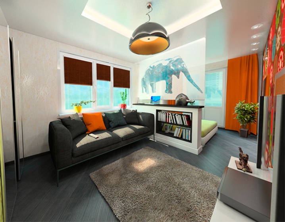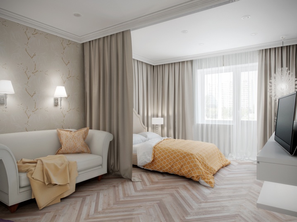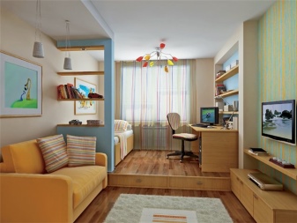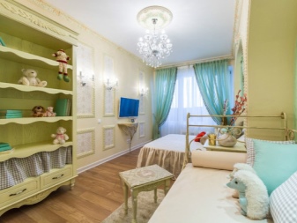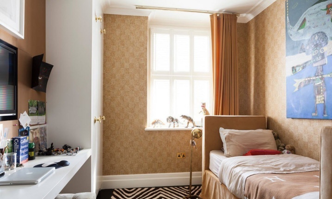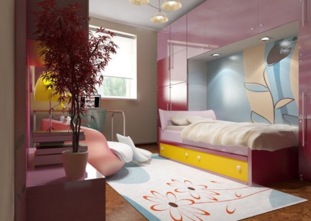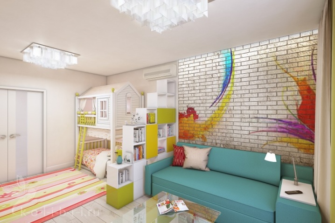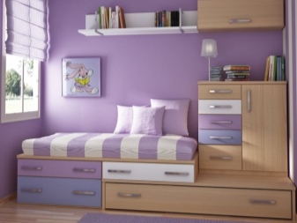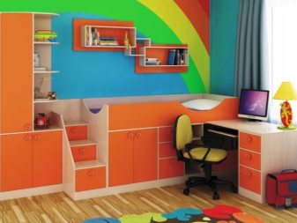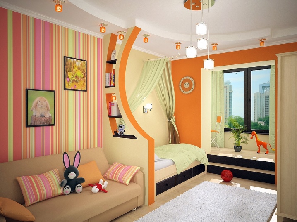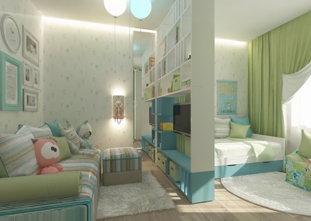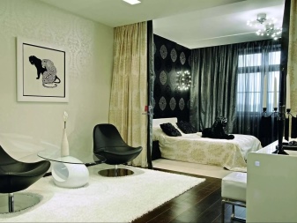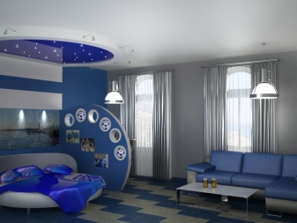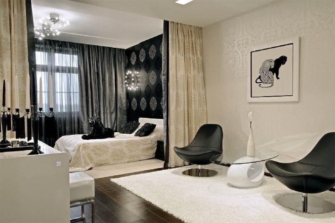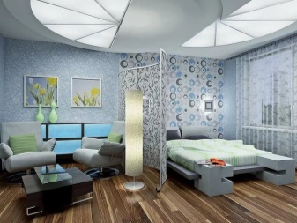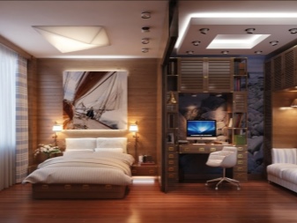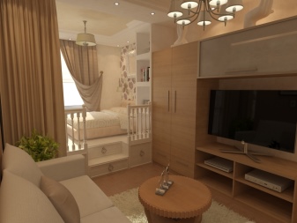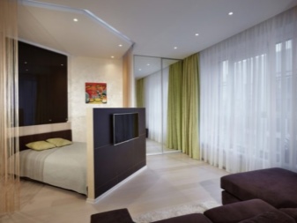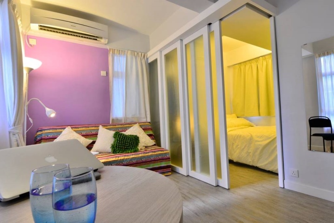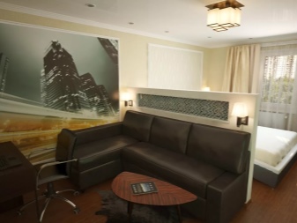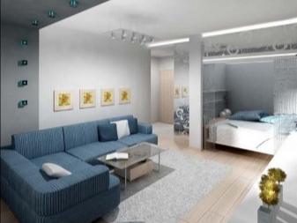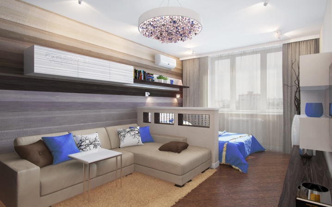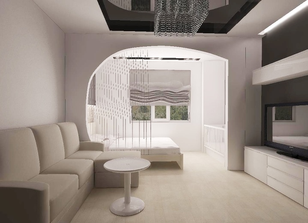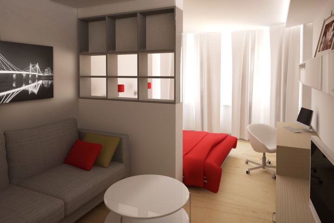Zoning the room to the bedroom and living room
Proper zoning of the space will allow you to create a functional and cozy atmosphere. The division of a dwelling into zones is necessary not only for a fashionable studio apartment, but also for a small one-room or spacious apartment. The choice of zoning items directly depends on the layout of the rooms and their area. By zoning rooms in the bedroom and living room should be approached as seriously as possible.
Basic Zoning Principles
With the help of zoning, you can combine several functional zones in one space at once. If you approach this issue correctly, then as a result you can get not only a convenient and useful, but also a very attractive interior.
When sharing the bedroom and living area, you must adhere to the same style. To do this, you can turn to any direction that you have to taste - from timeless classics to the French Provence.
If you are going to start direct repair work, you need to decide what you want to see as a result of zoning. To do this, consider all the characteristics and features of the room.
You must carefully plan and plan each individual zone in the room.
The bedroom in any case should not be the entrance and be located next to the entrance door. In such conditions, healthy sleep and proper rest are excluded. In addition, the bedroom will be very uncomfortable and uncomfortable.
For this zone it is recommended to choose the farthest corner of the space. Bedrooms look good in places where there is a window.
The remaining space is reserved for the hall. However, even this functional area is not recommended to be placed close to the doorway.
Separation of the bedroom and the hall involves the combination of sleep and wakefulness, so designers are advised to abandon the addition of such a space with ceiling lights and chandeliers. The best solution would be separate lighting of each of the zones.
In the living room can be a large number of lighting devices at all levels. They should be located in different areas so that every corner of the living space is high-quality and sufficiently lit. For this you can use chandeliers, beautiful wall lamps, as well as additional lamps and tall floor lamps.
The bedroom area should not be overloaded with lighting. A quieter and muffled light is ideal for this space. You can complement the bedroom with matching style lamps or elegant wall lamps with soft and warm lighting.
If the space does not allow to place in it a large bedroom set, then it is better to refuse it.
In these conditions, only a bed with a pair of bedside tables will look harmonious. Otherwise, the elements of the headset will be located not only in the bedroom, but also in the living room, which will look inharmonious.
In a studio apartment
Zoning is necessary for studios. In these dwellings there are no partitions dividing the rooms. Their role can play a variety of finishing materials, allocating certain areas, screens, tall cabinets and more.
In such living rooms, living rooms are often located next to the kitchens. However, there are also such layouts in which the living area is connected to the bedroom:
- Separating small spaces, the area of which is 14-16 square meters. m, do not turn to large partitions. They will visually reduce the space.
- On a small area of 16 square meters. m near the wall, you can position the light sofa, put a glass table opposite it and separate the sleeping space from the living area using a low light wall-shelf. Outside such a divider will find its place a small bright bed.
- The beautiful and harmonious interior of the living room and bedroom can be combined in a space of 17 or 18 square meters. m
- At 18 square meters. m most of the free space can be allocated for the sleeping area. Put on a bed with a rectangular headboard. Bedside tables should be placed on both sides of the furniture.
You can place an accent wall behind the bed, decorated with photo wallpapers with a picture of flowers. You can separate this area with the help of bookshelves up to the ceiling (light wood).In the small area of the living room corner sofa with a ledge will find its place. On the opposite wall should put a wooden wall - under the TV and kitchen cabinets.
- On the area of the studio apartment of 20 square meters. meters, you can arrange a double bed near the window and separate it from the living room with the help of open bookshelves of contrasting colors. Opposite this separator will find its place a fabric sofa with high legs.
- On an area of 20 square meters. m will fit a large comfortable bed. It is recommended to place such an item of interior near the window, complemented by light, bright curtains. Such details will make the space more spacious. In such spaces, open shelves for books, plasterboard ceilings of small thickness or light fabric screens can be used to separate zones.
Bedroom and living room in the same room
Competently zoned studio apartment will look harmonious and fashionable. So you can save free space and use it as productively as possible.
In a compact room you can arrange separate zones along the walls - opposite each other. On the right side of the door you can put a sofa and hang a large mirror over it, and opposite these products (on the left side) you can arrange a large double bed with a canopy, which will separate the bed from the rest of the space. In the remaining space you can have a small working area.
Such interiors are recommended to perform in bright and warm colors. Dark colors can reduce space visually.
In more spacious areas, you can arrange a large double bed, as well as a leather sofa with a coffee table and a TV opposite. The living room and bedroom area in such conditions can be distinguished with the help of plasterboard construction, which is a small square shelves.
Often in such areas finds its place in the work area. It can be placed in front of the bed. Such interiors are recommended to be performed in light or gentle colors.
In a room of 20 square meters. m, you can fit a double bed and separate it from the living area with beautiful curtains. The living area can be visually divided into two halves: put an angular L-shaped sofa with a coffee table near one of the walls, and a stand with a TV opposite the other.
A small square room can be divided into two zones using high glass floors. A bed should be placed along one wall and separated from the corner sofa with a glass coffee table using portable partitions. Such an interior can be decorated in soft green tones diluted with bright accents of purple and caramel colors.
Bedroom and work area in the same room
Many people place a work area in the bedroom. Often, a table with shelves is not separated in any way, but simply placed in front of the bed or on the left / right side of it.
If you want to zoning these spaces, you can turn to narrow bookcases with shelves on the top, book shelves, accent walls, as well as plasterboard and glass partitions.
Successful are the options with drawers and shelves. In such partitions you can store documents, magazines, books and other things that may be useful in the working area.
Bedroom divided into two zones
The division into two zones in the bedroom can be done using curtain curtains, plasterboard walls with shelves,glass / wooden partitions or beautiful arches.
The double bed will look harmonious on a high podium with wooden trim. Such a sleeping area can be fenced off with light ceiling curtains. The living area should be filled with a double sofa, in front of it you can put a TV cabinet. So all the functional areas easily accommodate in the bedroom.
The spacious bedroom will fit a bed with a high soft headboard, as well as a three or four-seater sofa with a glossy coffee table and a wall-mounted TV opposite. The elements of the living area can be placed opposite the bed and separated by the easiest way: lay a large plush carpet under them.
If there is a large window behind the sofa, then it should be supplemented with contrasting curtains, which will also highlight the living room area.
In a small bedroom it is recommended to allocate most of the space under the bed and turn to non-cumbersome objects (for zone separation). In a small room, a bed can be placed near a window with light cream curtains and the sleeping area can be separated from the living room using a textile screen to match the color of the curtains.Outside of the screen will look harmoniously small double sofa with shelves under the TV on the opposite wall.
Teen Bedroom
The teenage room should be arranged in positive and fashionable tones. In such conditions it is also possible to place two zones at once: a bedroom and a living room. You can separate them.
In a small room will find its place a single or 1.5 bed (near one of the walls). Opposite it (on the opposite wall) you should hang a TV, a shelf for a laptop, and instead of a large sofa you can put a soft stool or a small sofa.
If the room belongs to a teenage girl, then the bed can be placed in a special bright built-in niche with wardrobes and shelves, which will separate the bed from the living area. Opposite the bed should put a chest of drawers and a small sofa. If the area allows, then near the window in such a room will fit a small work area - with a computer desk and chair.
Such an interior will look very harmonious in juicy pink, blue, yellow and peach tones.
Children bedroom
For a small children's bedroom you can buy a bunk bed,which will find its place near the wall. From the living area, it should be separated with shelves and drawers, arranged according to the type of ladder. They will harmoniously look cloth sofa, as well as a table for drawing.
A special niche with drawers and a pull-out bed can be used for a child’s room. When folded, such things do not take up much space, so they are often purchased for small spaces. Next to such a wall you can easily fit a large soft corner, as well as a Swedish wall, a play mat and much more.
Often, zones in children's rooms are divided with photo wallpapers. These can be multi-colored stripes of rich colors in the living area and pastel coverings behind the bed.
Such premises should be finished with positive and rich colors. They will look attractive, they can be used to connect or divide functional areas. It is not recommended to divide the space with the help of large pieces of furniture of dark colors. It is better to refuse impressive wardrobes, dressers or closed bookcases.
Zoning the ceiling in the bedroom
Today, many people are zoning rooms with suspended ceilings and suspended ceilings. Zoned with different shapes, colors and textures.
The ceiling can be trimmed with materials of different colors - on the territory of separate zones. For example, a white ceiling with hanging chandeliers made of shiny metal can be installed above the sleeping space, and the covering over the sofa and armchairs in the living area can be finished with cream plaster with small lamps.
The separation of two zones from each other can be accomplished using a multi-level ceiling. However, it should be borne in mind that this design looks more harmonious in large rooms.
Ways to share space
Zoned space can be using the following interior items:
- Partitions. They can be made of different materials, but the most popular are glass and wooden versions. They can be sliding or static. Many models are equipped with wheels, which makes them mobile.
- Very attractive in a zoned interior look partition from plasterboard. Such items for zoning can be made with your own hands, decorated with any materials you like. These can be wood panels, plaster, paint and more.
- Beautiful alternatives are beautiful curtains. Zoning of space with textiles is very popular, as these materials look airy and light. The color of the material can be different, from light, translucent to dense and dark variants.
- You can zone a room with the help of furniture. It can be a convenient and functional rack, as well as a wardrobe, a bookcase.
- It is interesting to see the space, separated by sliding doors. Such specimens look particularly impressive in spacious dwellings.
- You can use forging interesting forged products. They can be refined patterned walls with natural or fantastic motifs.
- Not to mention the zoning of rooms with different finishing materials. To highlight the bedroom, you can finish the floor and walls with pastel plaster and light laminate, and in the living room area you can lay a neutral carpet. A good option is to paste over walls with beautiful wallpaper with contrasting patterns.
Space zoning options are shown in the video below.
Furniture for the interior
For a small split room, do not choose dark and bulky pieces of furniture.They will visually reduce the already small room. It is better to give preference to a light bed and a light sofa. You can add these things tables and shelves of glass or light wood.
Spacious rooms can be furnished with furniture of various shades, from delicate to dark. It all depends on the style and colors of finishing materials.
If the space allows, then such spaces can be equipped not only with a bed, a sofa, but also a computer desk with a small cabinet (or shelves) for documents, a neat coffee table in front of the sofa, a chest of drawers, a dressing table and a built-in wardrobe.
All furnishings must be kept in the same key.
Interesting design ideas and layouts
It is worthwhile to consider in more detail interesting examples of the design of rooms that combine the bedroom and the living room:
- Against the background of the accent wall consisting of cream and gray wood panels, you should put an angular sofa in the color of creme brulee. You can position in front of him a wall under the TV. Upholstered furniture should be separated from the double bed using a beautiful plasterboard partition of medium height.Beyond it will find its place a cozy bed, complemented by blue linens. If there is a window next to it, then it should be decorated with curtains of soft coffee color.
- The sleeping area can be separated from the living room with a beautiful arch. The walls in such a room should be finished with white plaster, on the floor you need to lay the milk laminate. The floor should be decorated with light drywall and black stretch film. The interior should be in beige tones. The wall in front of the TV can be accentuated and decorated with dark gray colors.
- In a bright room near the window with thick white curtains will find its place a bed with red bedding and a caramel computer desk. (opposite her). On the right side of the bed should be placed plasterboard partition with shelves for zoning. Outside of such a ceiling, you can put a coffee fabric sofa, a white coffee table and a cabinet with a TV on the opposite wall.
