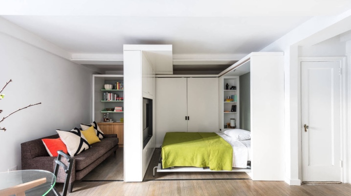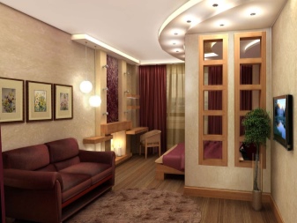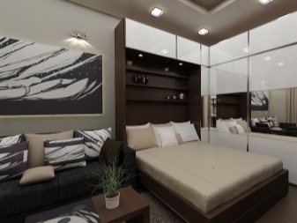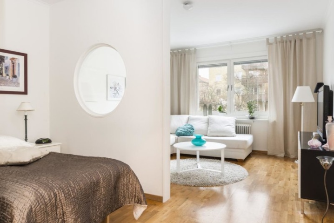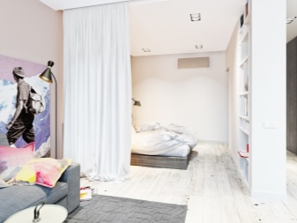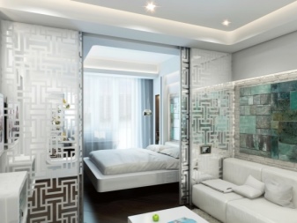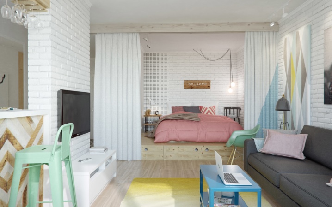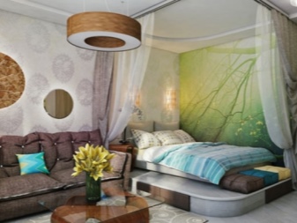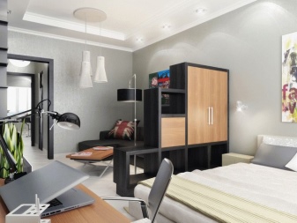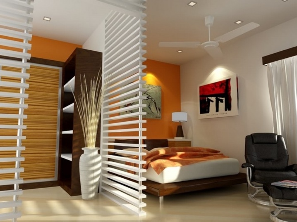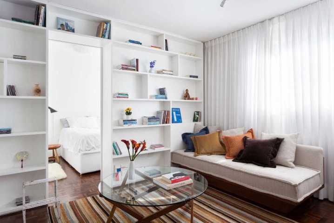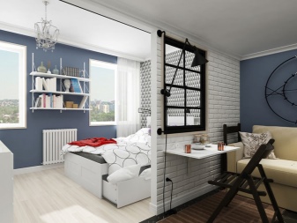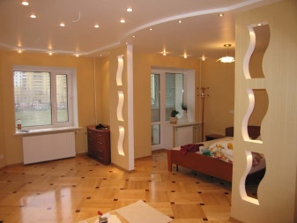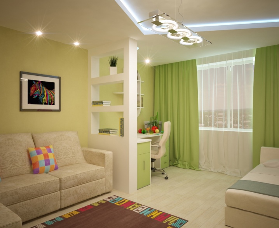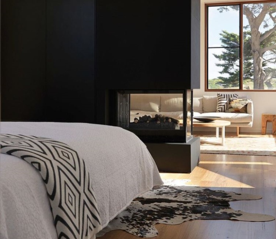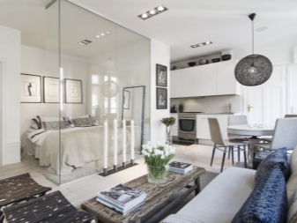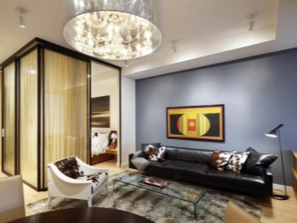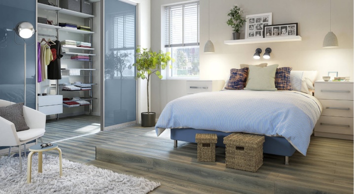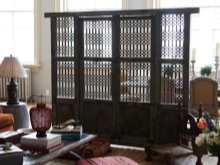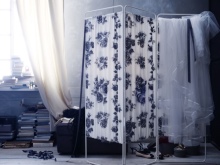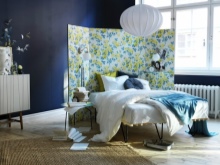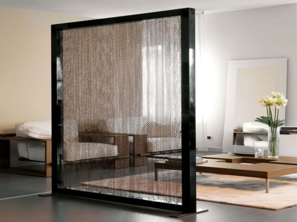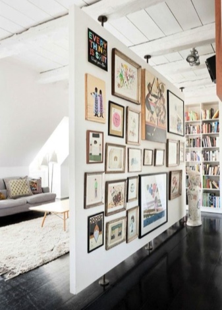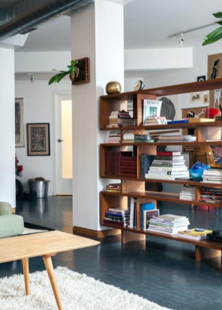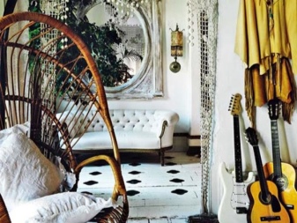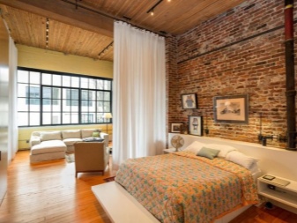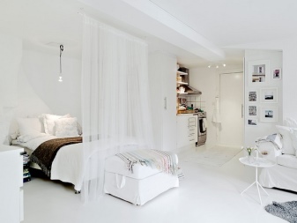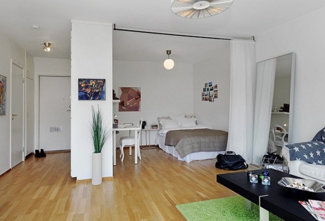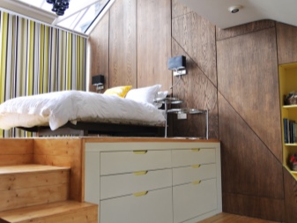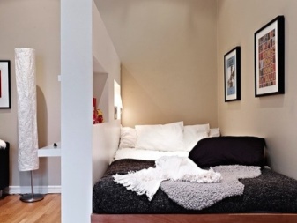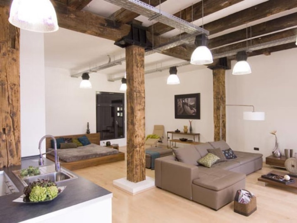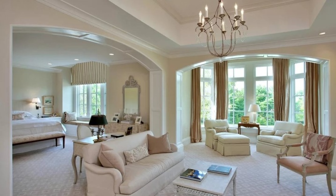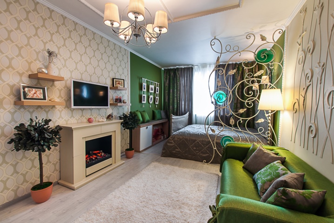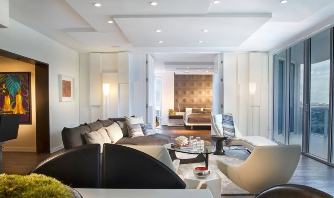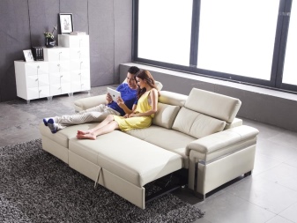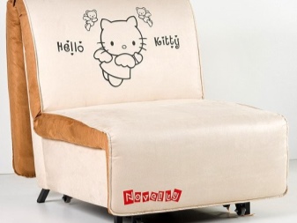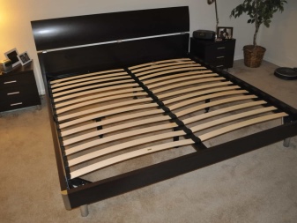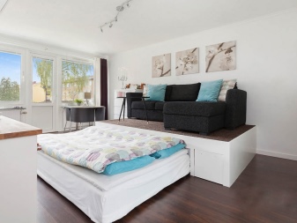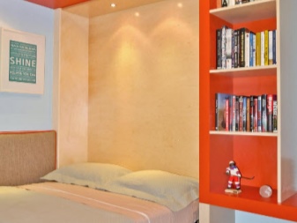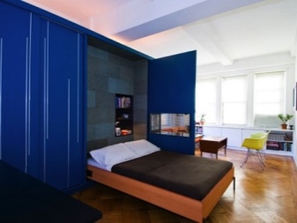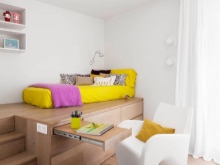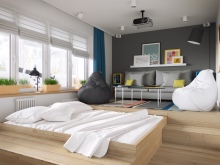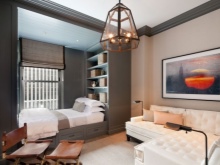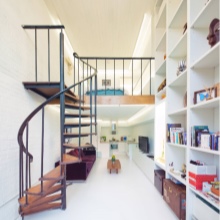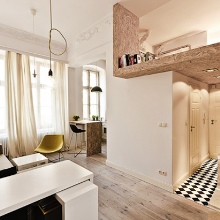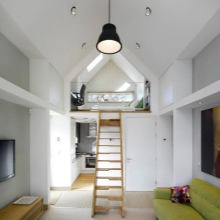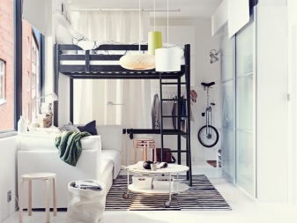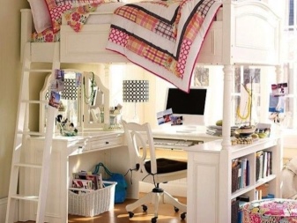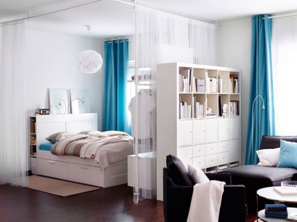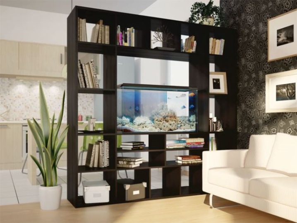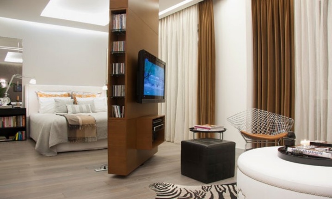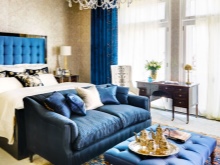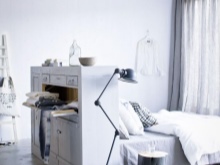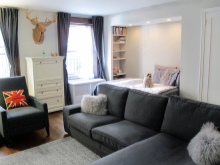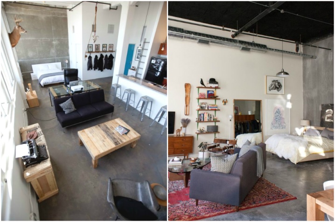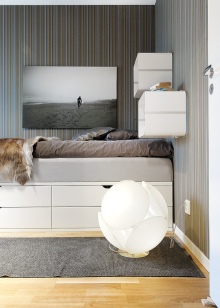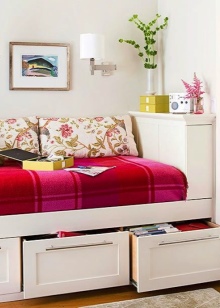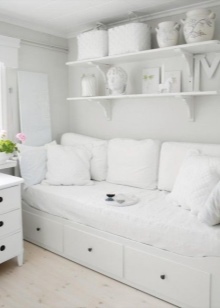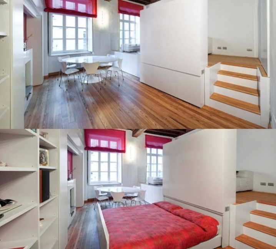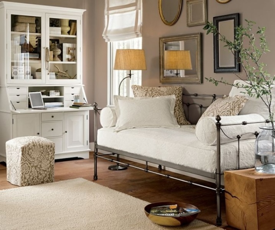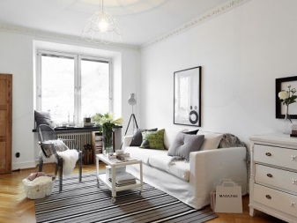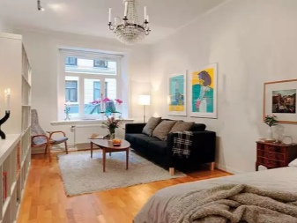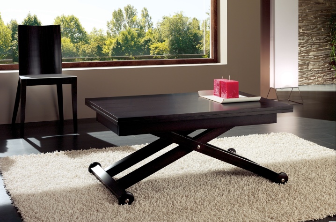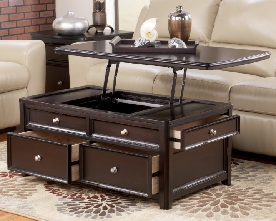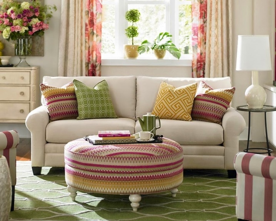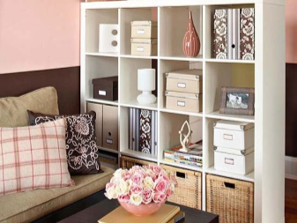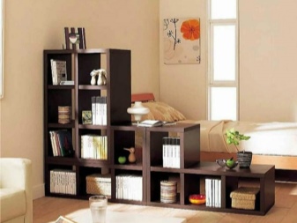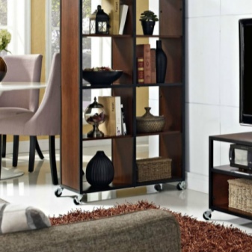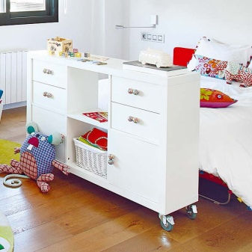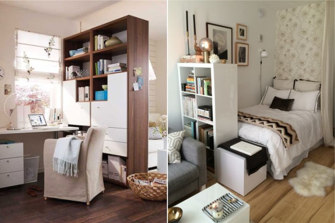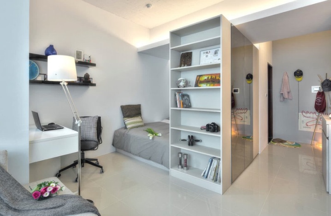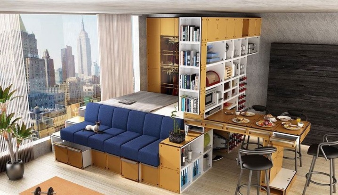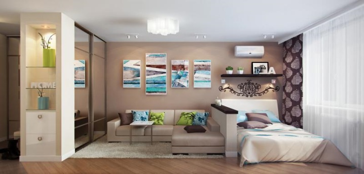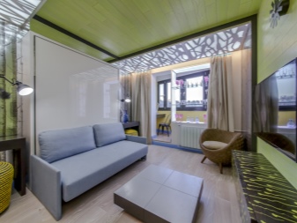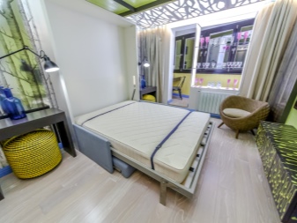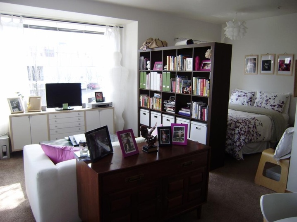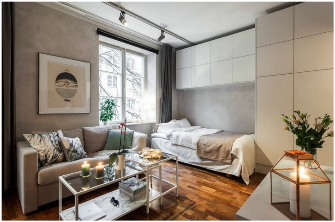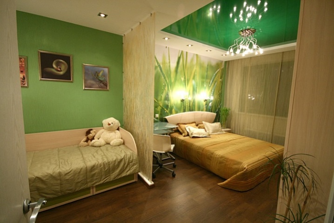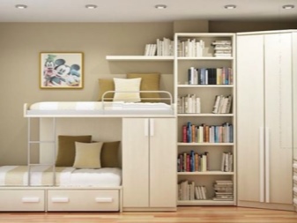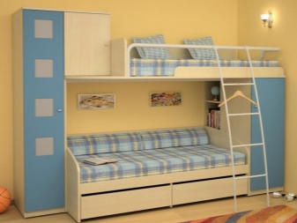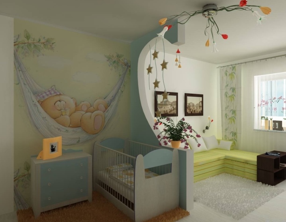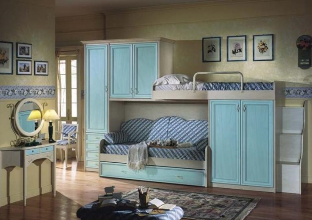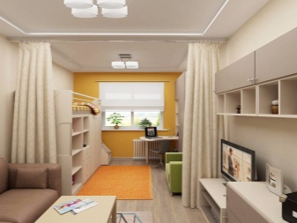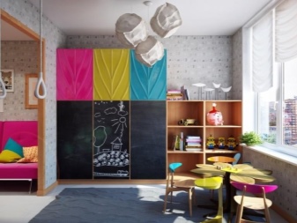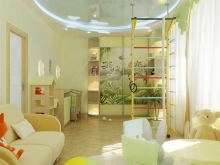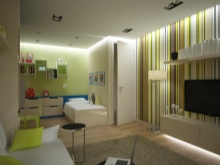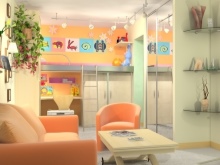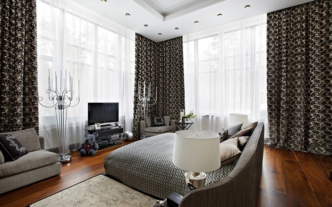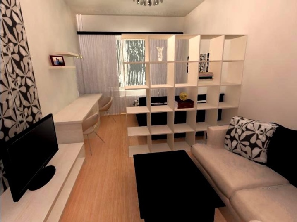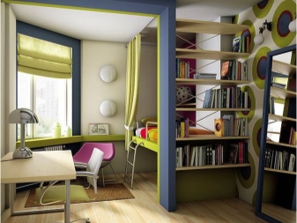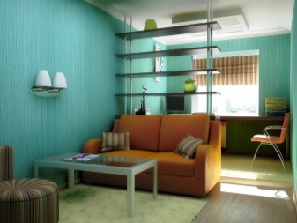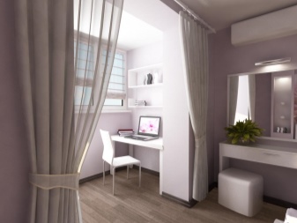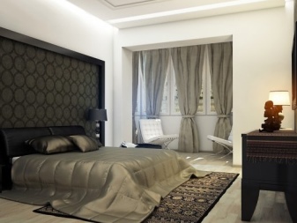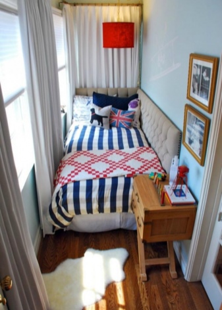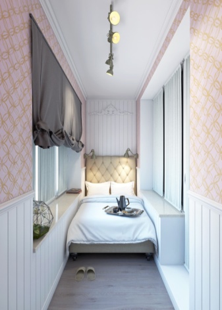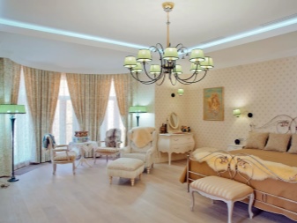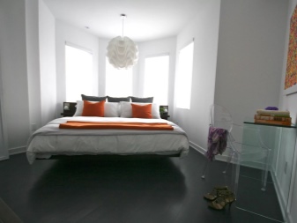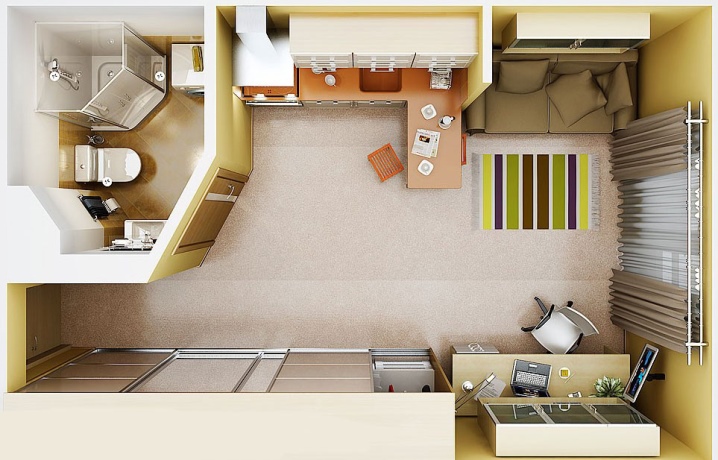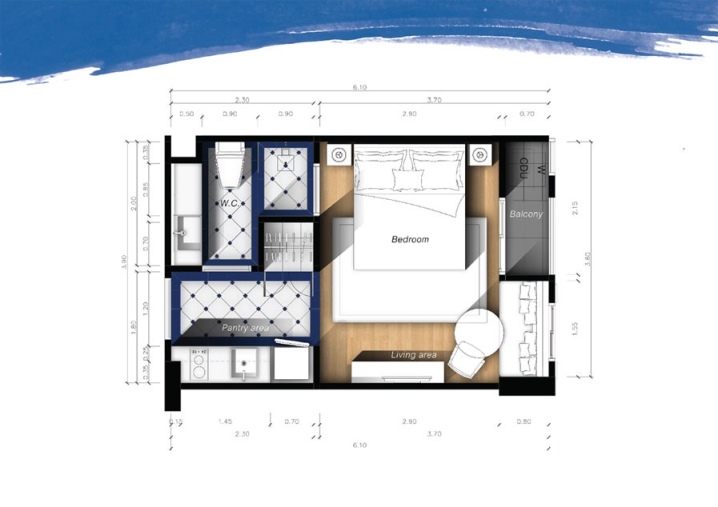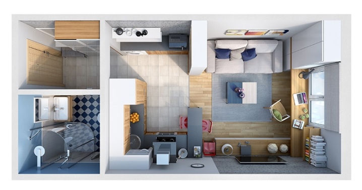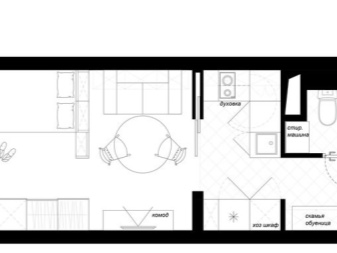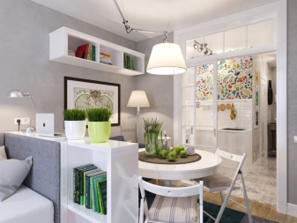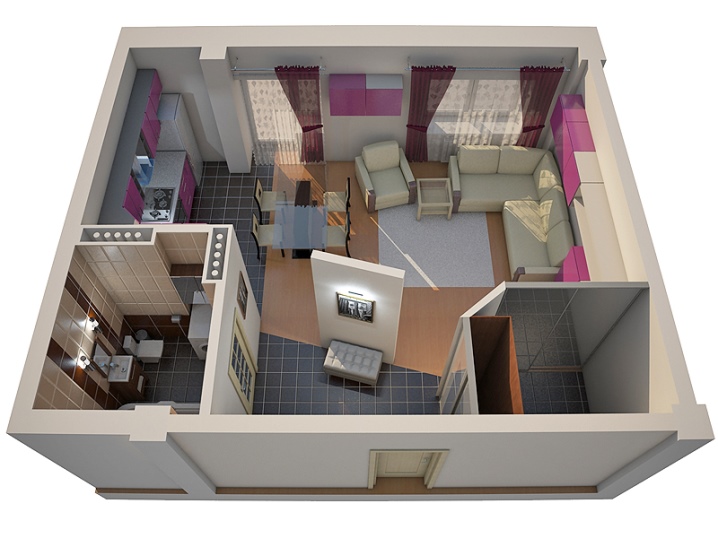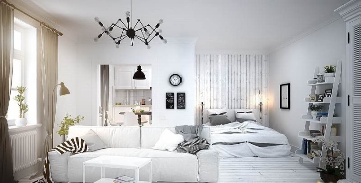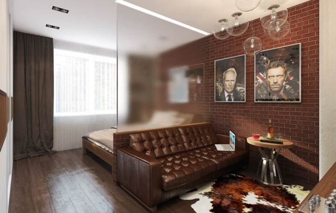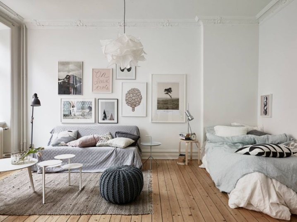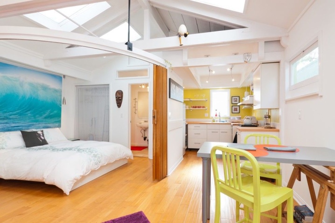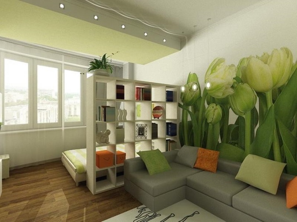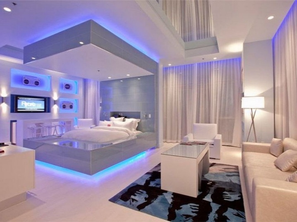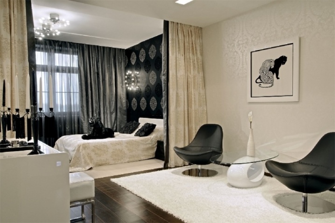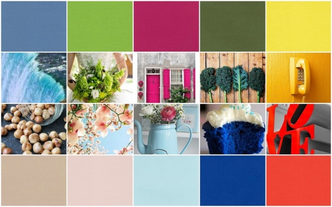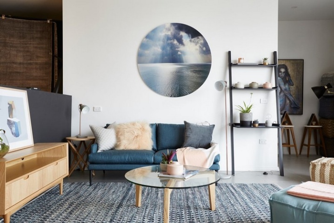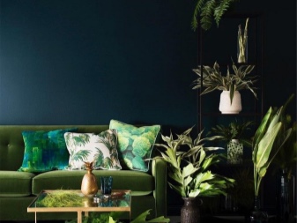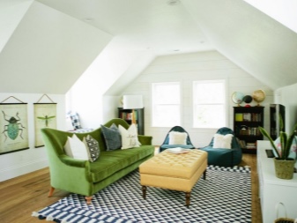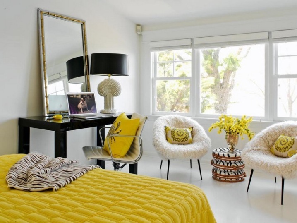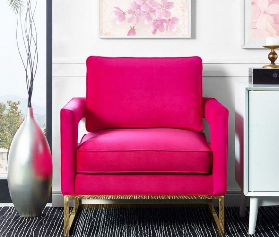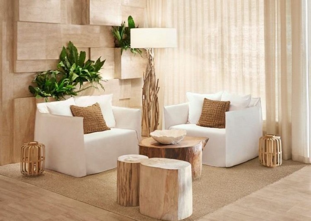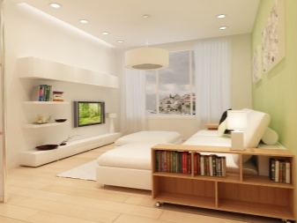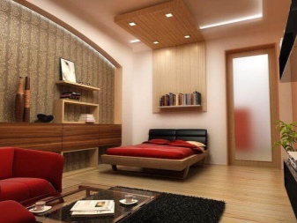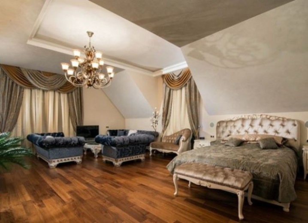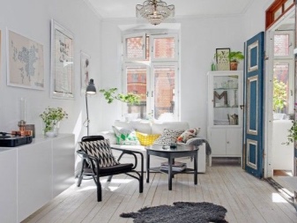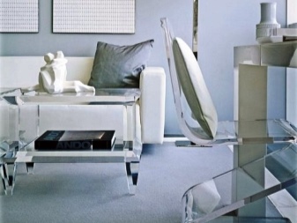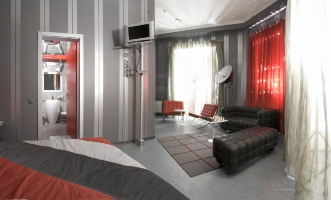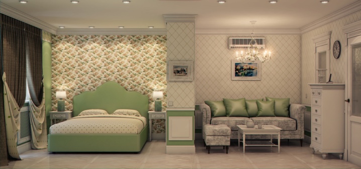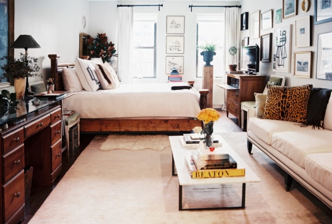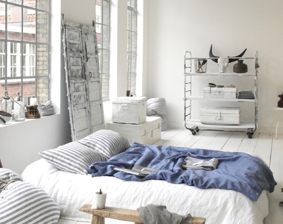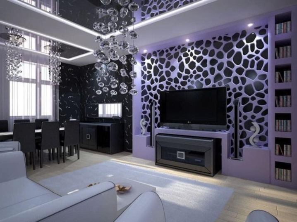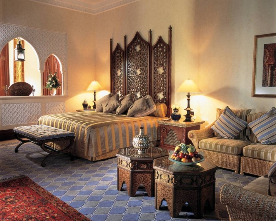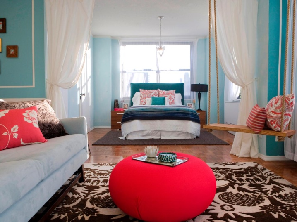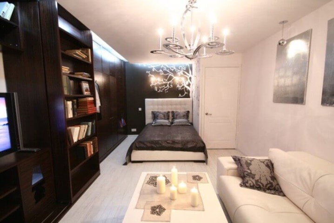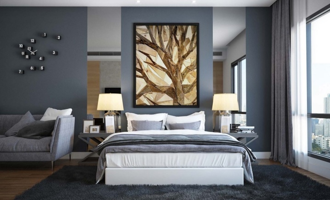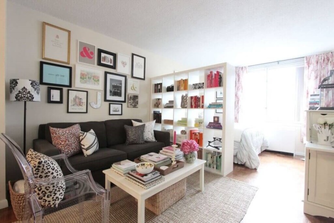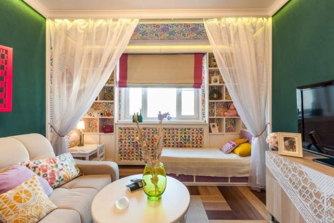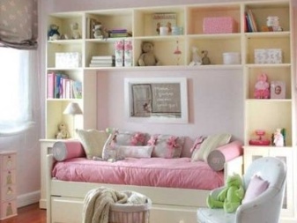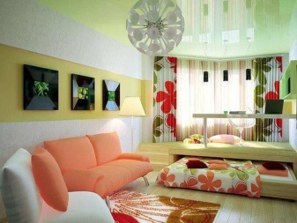Living-bedroom
The issue of space zoning is relevant both for owners of typical "odnushek", and for the owners of the now-fashionable studio apartment. Even happy owners of “dvushek” and “treshka” sometimes face the need to make a bed in the living room, allocating a separate room to grown up children. Many have to equip the living room-bedroom. Variants are available the most different, the main thing - to consider useful recommendations and to have good taste.
Pros and cons of combining
The most radical way is to divide private and public space with a wall, but:
- Not everyone is allowed to do this apartment size. Unfortunately, this problem is faced by many.
- In most cases, redevelopment of the premises must be coordinated with the BTI.
- Many will simply be psychologically uncomfortable in two cramped rooms instead of one, but spacious.
Proper combination of living room and bedroom can help you comfortably and tastefully located on the allotted square meters.
First, it is worth discussing the positive and negative sides of the union. It's nice that:
- A transparent, incomplete or mobile wall will not cause a feeling of tightness. You can do without barriers.
- Even in a small apartment you will have your cozy personal corner.
- You can fit everything you need in a small area.
- Each centimeter of allocated space is used properly.
- The design of the combined room may be even more interesting.
Minuses:
- Insufficient soundproofing of the bed.
- The bedroom will no longer be such a private place, as if it were located behind a wall.
- We'll have to work harder above the interior than when you make a separate living room and bedroom.
Zoning: ways to divide space
So, if it is not possible to divide the rooms with a “real” wall of brick, foam concrete or glass blocks, you can think of other zoning options:
- drywall;
- glass partition;
- sliding;
- screen;
- furniture;
- curtains;
- columns and apertures;
- using the podiums.
Light wall made of plasterboard is a good way to divide one room into two, without running around at the instances. Its weight is so small that the installation does not even require permission from the BTI. It is also worth noting that the installation of such a partition under the force of any owner. Drywall is easy to install, it is relatively inexpensive and allows you to create designs of various forms.
In a spacious room, a solid barrier in the form of a rack will look very organic.
In a small space it is better to limit to an incomplete or low barrier.
And in this interior a compact barrier with shelves hides the cabinet.
Between different areas, you can install a partition with a two-sided fireplace. Contemplation of firewoods burning peacefully in the fireplace perfectly relaxes.
For better illumination of the room, use a glass wall. Fitted with curtains, they will cover the bedroom from light or prying eyes when necessary.
With the help of a sliding partition you will change the interior and lighting, simply closing or opening it.
A simple screen can be a good way of sharing space, a highlight of the interior.
Interesting in this regard, and something similar to the screen mobile partitions.
Today the market offers many different options for mobile partitions: plastic, glass, wooden, plasterboard, custom-made and standard, ready to install.
Another attractive way to separate zones is curtains:
- it's simple;
- most can afford;
- boring curtains easy to replace.
Blackout curtains for a sweet dream or light options for creating an airy atmosphere or symbolic curtains - you decide!
And behind this curtain there was a place for both the bedroom and the office.
Space can be zoned both horizontally and vertically using the podium. He is able to store your belongings, be a bookshelf. On it you can arrange a living room, a study area or a bed.
You can divide the room with one or more columns.
Arches and openings are also well zoned space.
Even such a symbolic partition is enough to hide the bed.
In fact, the eye has enough hint at the separation of zones in order to stop noticing the bed standing right in the living room.But the most popular and functional zoning method is furniture separation.
Furniture
Furniture for a combined room is better to choose the most compact and functional. If the table is mobile, the chairs are folding, the dining table is folding, the clothes rack is mobile. You can purchase a sofa bed. Owners of small apartments should be as serious as possible to the choice of furniture.
Choosing a bed
If you choose furniture for the living room-bedroom, then you need to start from a bed. In the design of a small apartment, a properly chosen sleeping place is half the battle:
- The first thing that comes to mind is the sofa beds and transforming beds. This is a convenient solution for small rooms that fit only one sofa or one bed (or you need to have two beds and a living room in a room with low ceilings). Minus folding beds and sofas - most of them are not so comfortable to sleep. The only exceptions are armchairs with orthopedic armor.
This is how the armor looks. Sleeping on them will be convenient, the back will not get tired with regular use.And still, not everyone will want to mess around every night, laying out the bed. And then she still has to cover.
A priceless purchase for a tiny apartment is a folding bed. During the day, she hides in the wall, “pretending” to be a locker, and at night, in one motion, unfolds.
The bed is also conveniently located on the podium.
And if the ceiling height allows, then on the second tier.
Even an ordinary loft bed allows you to increase the usable area by one and a half times!
Cabinets, tables and other
Some examples in the interior:
- It is possible to divide a dwelling into zones by a rack or wall, thereby obtaining at the same time both a partition and a storage system.
- Just make sure that the closet across the room is well fixed and is not going to fall.
- The original solution for a combined room - a rotating cabinet.
- Even an ordinary nightstand or sofa, set back to the headboard, will create the necessary separation.
- If we replace the bedside table with a computer desk, we will get a place for the office.
- A bed or sofa with a podium is also a good place to store things.
- And this podium serves as a living area, inside there is a luxurious bed.
- A very functional thing for a small apartment is the secretary. This is a vault and home office.
- Tables follow the same rule as the rest of the furniture: compactness and functionality.
- Folding table - your best friend! (No, this is not a stand from the synthesizer).
- And in this coffee table will fit different things. If you put a pillow on it - you get a ottoman.
- Or, on the contrary, the ottoman can, if necessary, replace the coffee table.
Modular living-bedroom
Modular headsets are called standard-sized furniture sets. Such furniture can be purchased as a set, as well as individual items.
Modular furniture is quite an attractive option for a combined interior. All items in the set are designed in the same style - this makes the design holistic. Modular racks are great for zoning a room.
Here the rack is assembled in the form of a multi-level partition, the high part of which closes the bed, and the low part transmits light from the window. Racks on wheels - an excellent mobile partition!
Some manufacturers on their sites provide access to programs in which you can "play" with the arrangement and color of the furniture, even filling the lockers.And when you get the situation that you unconditionally enjoy, the program will issue the final price - taking into account promotions, discounts and delivery. So you can change the situation, without making much effort for this.
You will be pleased:
- Cheapness
- Easy to assemble.
- An infinite number of combinations - so even from standard elements you can create a unique design.
- This design is easy to change if he dislikes himself. Without any redevelopment - just swapping the table and bed.
- When moving to a new place an existing headset is easy to add new items.
- Such furniture is convenient if there are small children in the family. You can easily change the interior in accordance with the current needs of growing up children, by purchasing new items that will harmonize. And do not have to get rid of anything.
- Designers of modular furniture vigilantly track fashion trends.
- Almost in every city there are shops of companies producing similar furniture. Most often these will be Ikea, Dyadkovo, Stolplit and Shatura.
The only thing that upsets is that:
- All furniture is standard size and configuration. If a pair of shelves does not suit the entire headset, and you want, for example, to replace them with drawers, no one will alter anything for you.If there is a noticeable gap between the cabinet and the wall during the placement, how to fill it is completely your problem. Absolutely all the lockers in the standard size catalog.
- Often, due to the large flow of orders at furniture factories, there is confusion with the acquisition of parts. Sometimes the buyer is not brought something, and then change for a long time.
- In pursuit of low-cost production, large companies forget about the principle of “people for people”. No individual approach. Furniture is created specifically for you, will be the only one of its kind.
It can be noted that modular furniture is very similar to the Lego designer - yes, the pieces are standard, but almost everything can be assembled from them. So Tetran has delighted consumers with its creation, inspired by Lego:
In this apartment hardly ever there will be a problem with the storage of things.
How many meters should be the hall with a bedroom?
Standard area for a bedroom-living room - 18 square meters. m and more, but even in a smaller room, you can organize the necessary space, with some effort.
Due to the mirror surfaces, light colors and low partition, this 18-meter room looks cozy and spacious.
And this 14-meter living room at night turns into a bedroom.
Rates are rising - 12 meters, gentlemen!
To a small room you need to choose a compact and functional furniture, then even the smallest living space will become comfortable.
Layout options
When planning a combined room, it is necessary to consider both the size and shape of the apartment area, and the number of zones required on it.
In a one-room apartment, a single room is at the same time a bedroom, a living room, a nursery, an office, and a dining room. In a two-room apartment, it happens that one room is reserved for a child’s or parent’s bedroom. The interior of the second then, willy-nilly, will have to be combined.
If in the hall you need to place two bedrooms, take care to ensure a secluded corner each.
And here the loft bed is also an indispensable assistant.
As in the layout of the hall, combined with the nursery.
Especially if the child is not alone.
Children's corner can be separated from the living room with curtains or any other of the previously discussed methods.
And you can not fence off, just isolate the bed so that she was not in the passage.
If the room has two windows and more, you can put a partition between them or divide the room with the help of light, moving one of the zones closer to the window.
Narrow rectangular apartment - a common phenomenon for the homes of the old layout. It seems that this is not very convenient, but there are no obstacles for the creative imagination! The sliding wardrobe or the rack in the form of shelves will delimit the room.
You can do the same with the square room in a small Khrushchev.
If the wall between the living room and the kitchen is not capital, it can be removed, thereby expanding the future living room area. It does not even need the permission of the BTI.
To increase living space by combining with a loggia, you will need the following:
- First of all - call a specialist who will measure the supporting structures and make a consolidated construction estimate. He will draw up documents for approval for engineering and construction work.
- The next important step is a thorough check of the fencing and walls of the future living space declared for demolition. The gaps and cracks found during the inspection are carefully covered with mounting foam.
The stages of repairing and combining a loggia with a room can be viewed in the next video.
Qualitatively warmed loggia itself can be a bedroom.
In the presence of a bay window it traditionally has a living room area. But you can bedroom.
Design project
Before making a detailed plan, you need to think in advance about the following:
- How many people will live and sleep in the room.
- What zones are needed in the room. If, in addition to the bedroom and living room, there is also an office here, then a place for the desktop will be required.
- Where there will be a TV or a fireplace.
- What choose colors.
- How everything will be covered.
- What you want to put furniture.
A computer program for interior design will help to present everything clearly, but you can draw it yourself. A suitable alternative is to draw room plans, cut out pieces of furniture from paper, and then simply “rearrange” until you like it:
- Design project of the apartment of 18 m.
With a sufficient ceiling height, the bed can be raised to the second level.
- Layout apartment 24 m.
- Layout apartment 24.44 m.
- Design a small studio apartment 25 m.
- The project of one-room apartment 43.16 m.
Lighting
Different illumination zones - another way of visual separation of space. In the area of the living room will need other lighting. Lamps more convenient to arrange so that they do not violate the intimate atmosphere of the sleeping corner.
The muffled soft light of a sconce and a desk lamp is more suitable for a relaxed atmosphere of a sleep area, and it is better to fill the living room area with a bright light from a large lamp.
Finish
Sophisticated decoration - your assistant in the zoning of space. You can separate the zones from each other only by the difference in textures. In the loft style, for example, it is possible to finish one area with imitation of a brick, and in the other it should be limited to plaster. A carpet in one of the zones will also help highlight it.
To decorate the walls try to choose plain wallpaper without a large pattern. You can decorate the walls with paintings and photographs, even with a decorative fresco. Some choose columns.
Now popular silk-screen printing, as well as wallpaper with views of nature or plain - sand-colored. Use caution photo wallpaper. Better to use them over the headboard or behind the couch. Here is an example of a rare exception when a large drawing came to a place in a small room.
Even the difference in height and color of suspended ceilings can visually divide the room.
Decor
Decorating a combined interior is not an easy task. Because of the limited space of color, it is better to choose light, and design - minimalism.To avoid being bored, add bright touches to the décor - pillows, paintings, ottomans.
Fashion trends
In 2017, bright colors are in vogue, close to natural colors.
The following shades are popular:
- The blue shade of "Niagara" is similar to the classic denim blue and the sea at the same time.
- Green: "greens" (the color of apples) and "kale" (the color of curly cabbage).
The color “kale”, although it is rather dark, is suitable for the interior of the combined room, if you use it only in one of the zones or as an accent.
- The color of a yellow primrose is good for accents and relevant this year:
- And "pink yarrow":
- The only neutral color in this year's palette is Hazelnut. But it can be combined with anything.
Styles
Consider the main:
- Minimalism no doubt suitable for a combined room. Without dimensional furniture, extremely functional - he good for its elegance and simplicity.
- Classic in the design of the living room-bedroom involves the use of a large number of bright additions - a vase, a lamp or a picture frame. Accessories are selected solid, strict and graceful.
- Modern interior - This is an unusual form and practical furniture.It combines classic, minimalism, hi-tech. Today's design "likes" polished surfaces, glass, stone, mirrors. Calm colors are used - white, gray, black, silver, sand with bright accents (art objects, handmade).
- Clean high tech can also look comfortable.
- Style provence suits those people who like simple, but cozy decoration, reminiscent of the French countryside. The word “provence” itself means a province, so ironmongery, small pillows with decorative pillowcases, and provincial-style lampshades are perfect.
In a small apartment, it’s worthwhile to use small elements in everything: decoration, accessories, textiles, without complicated redevelopments. Furniture is chosen "romantic", vintage.
- Style loft does not tolerate fences. The industrial environment accepts only the aesthetics of open spaces, a layout that preserves freedom of movement. The sleeping area is not limited to anything, the hall is spacious and bright. Different textures of walls and floor coverings are used for zoning.
- Modern will help to realize the most daring design fantasies - even with minimalism inthe interior.
- Ethnic motifs will give the room an incomparable flavor.
Stylish ideas in the interior
Good thoughts on designing a living room-bedroom (as any worthwhile ideas) come in the process of working on a project.
Here are some amusing examples that will awaken your inspiration:
- Soft stuffed ottoman and compact sofa is better than a bulky sofa.
- Contrast color emphasizes the distinction.
- Here, the clock and the picture do not even emphasize so much how much they create zones.
- And such a bright and pleasant design will please the young couple.
- Children's corner behind the curtain.
- Some more ideas.
