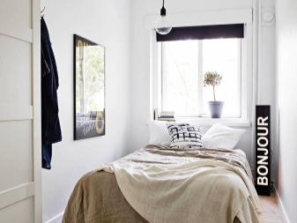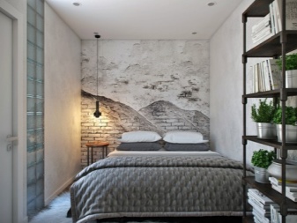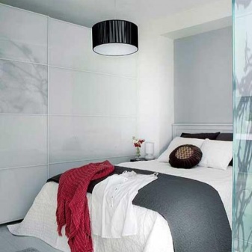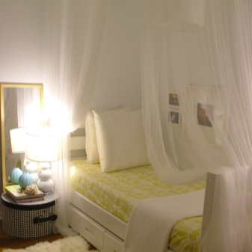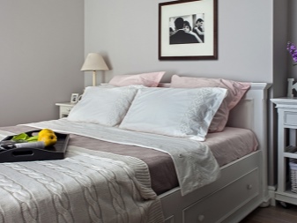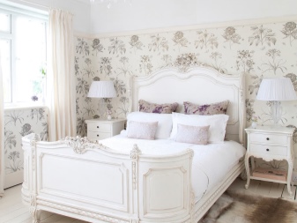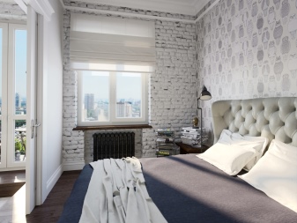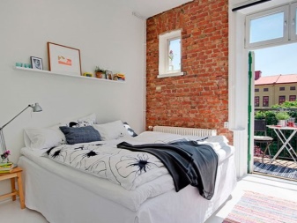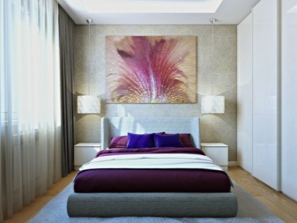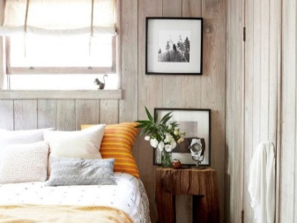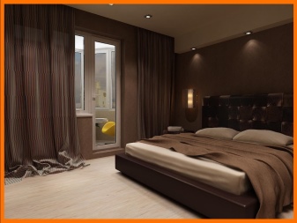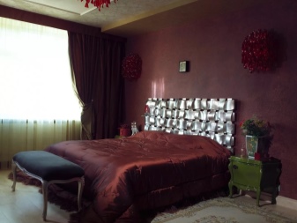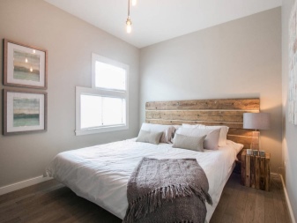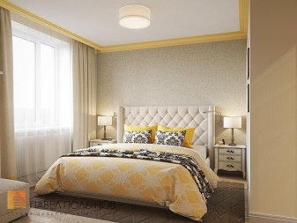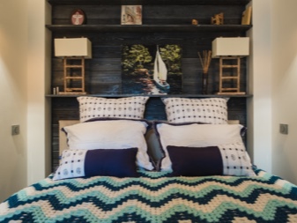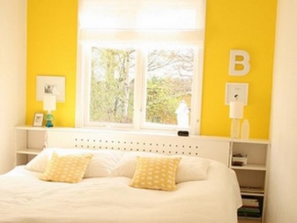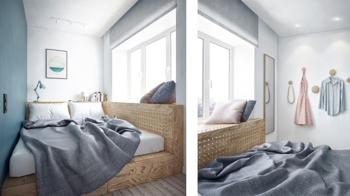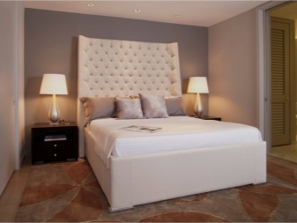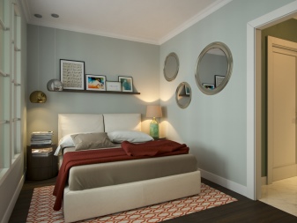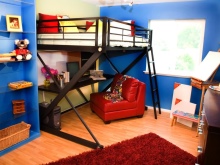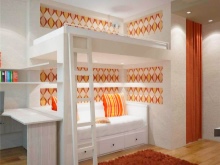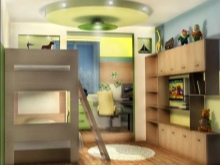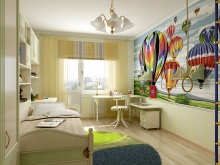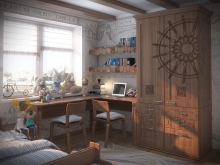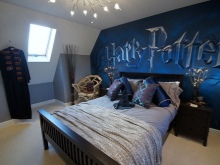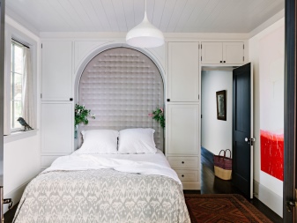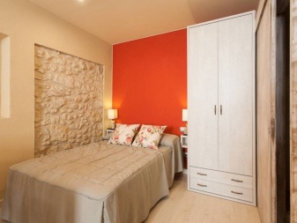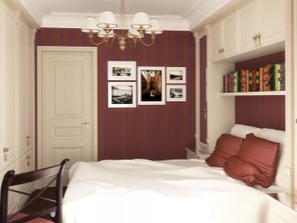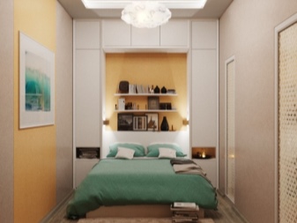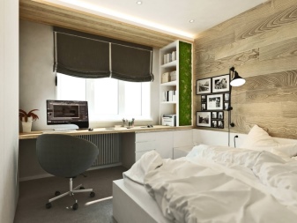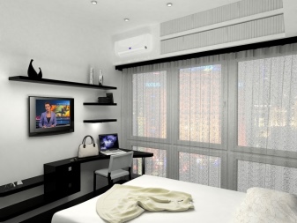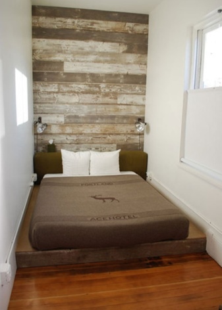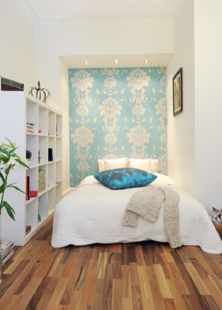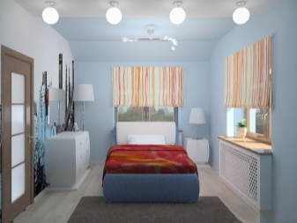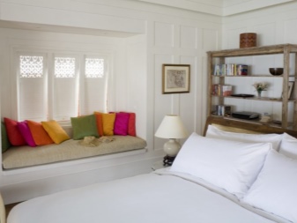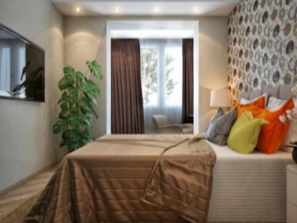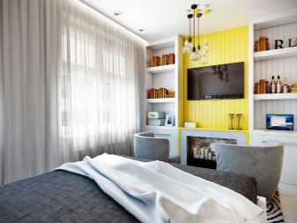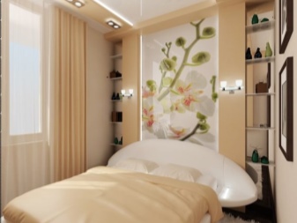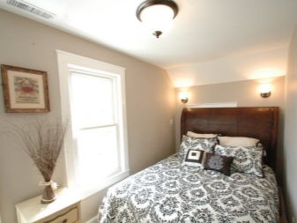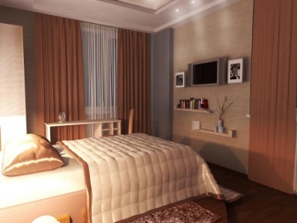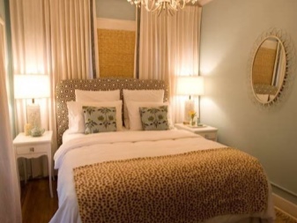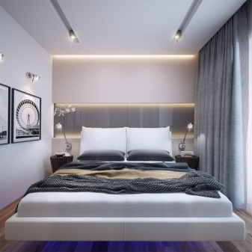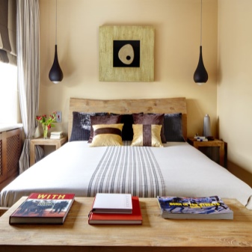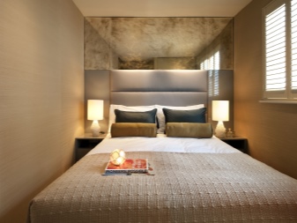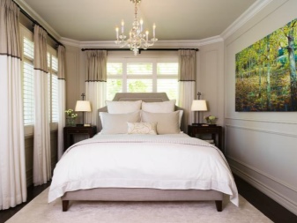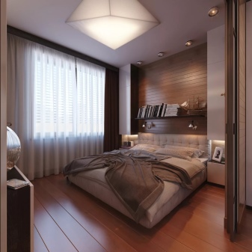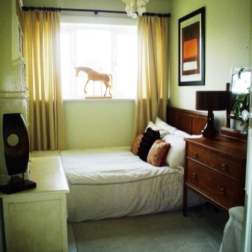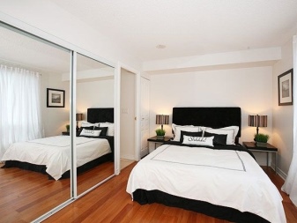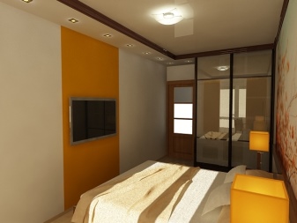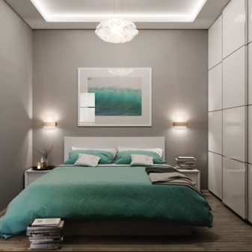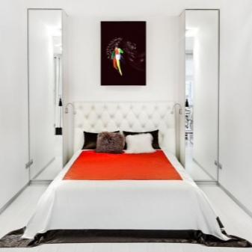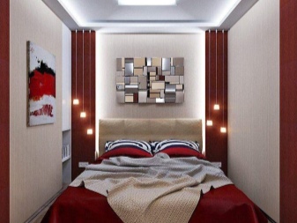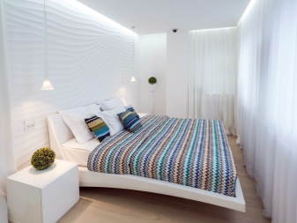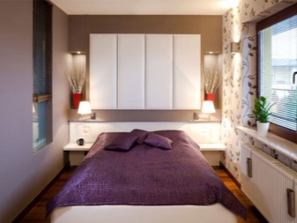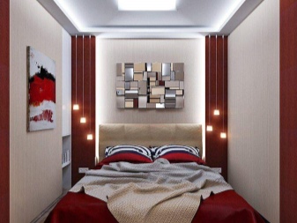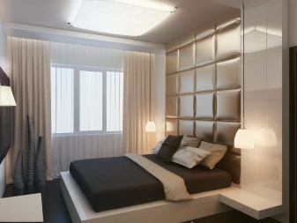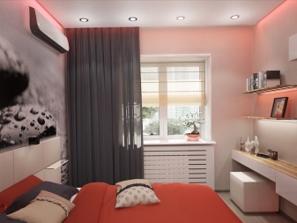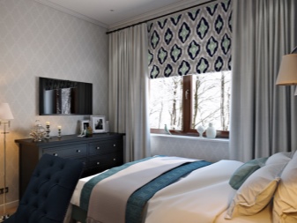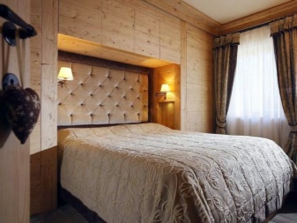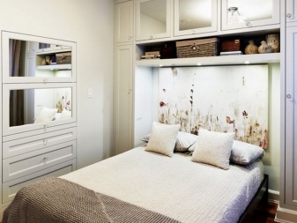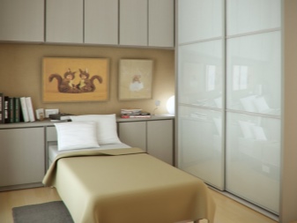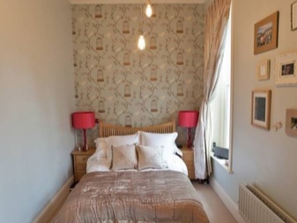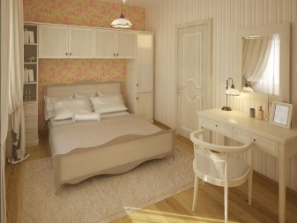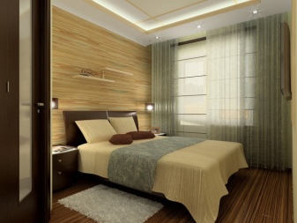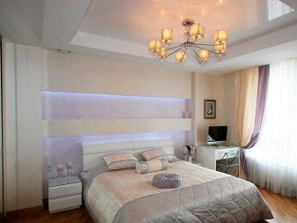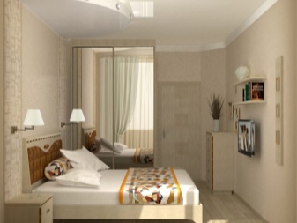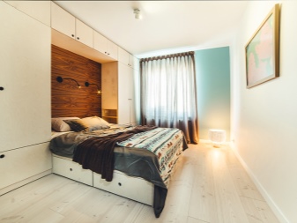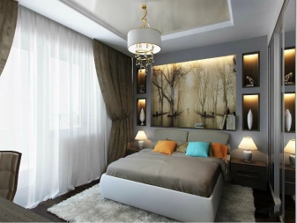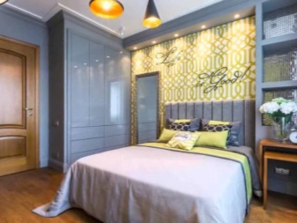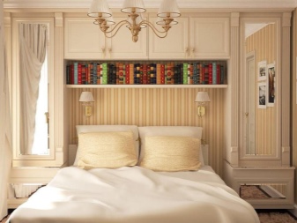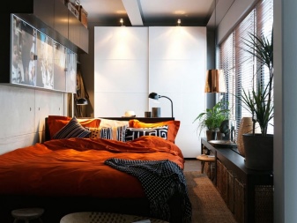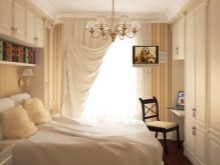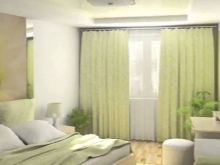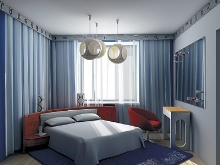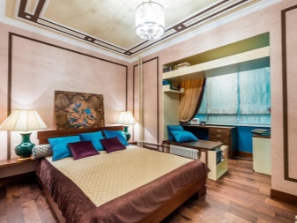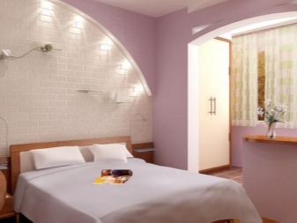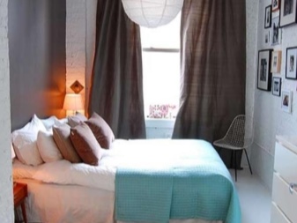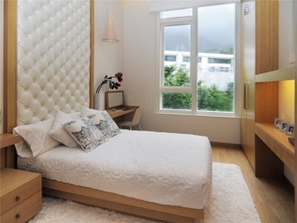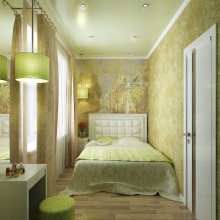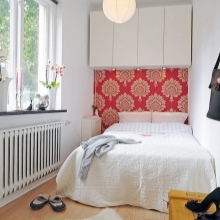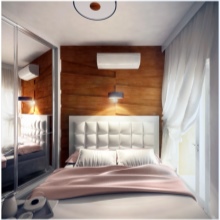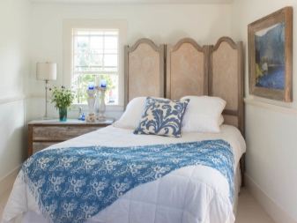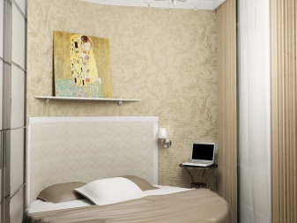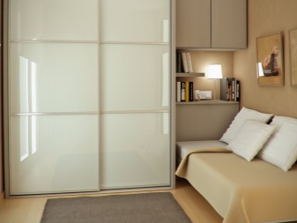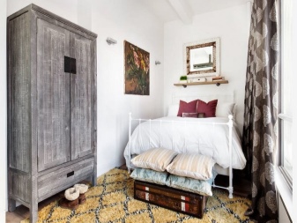Design a small bedroom of 9 square meters. m
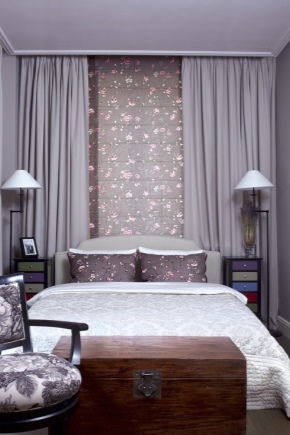
Choosing a bedroom design, you need to decide what place it will be: relaxing, a place to relax, just a bedroom to sleep, whether to work there or it will be a children's bedroom. Here is the cornerstone, pushing away from which, you can realize the dream of a beautiful and pleasant bedroom. Design a small bedroom of 9 square meters. m should be carefully thought out.
What styles will fit?
- Speaking of style for a small room, you can remember minimalism. Yes, this is one of the right directions in the arrangement of a small room, but here you need to know the right approach.It is not necessary to limit yourself to one bed, one cabinet and a wardrobe. The most suitable direction is “comfortable minimalism” - a combination of a minimum of objects with their maximum comfort. Simplicity, functionality and matching furniture to accessories are best suited for the style of a modern small bedroom.
- Provence style is very well suited for small rooms.. Lavender pots (real or artificial), lace curtains, pastel colors and light wood furniture create a feeling of French morning.
- To select a bedroom and make it a place where it is pleasant to be, just choose a memorable modern style. - mainly with laconic arrangement of furniture and light colors of the interior. Lovers of classic and solid furniture in such a bedroom is better to restrain the ardor. Significant heaps of accessories, stucco and carved furniture visually reduce the already small space.
However, even a strict interior can be diluted with accessories. A pair of candles with your favorite scent, a few frames of a suitable color with photos or pictures dear to your heart - do not be afraid to create a mood!
Colors
The choice of colors for a small bedroom limit to two directions. Lovers of cozy "nests" for sleep fit coffee, cherry and milk chocolate colors, so the bedroom will become more comfortable. Light colors will help to visually expand the space of the bedroom.
In the bright bedroom there are more options to "play" with color accents. Choose beige, hazel or ivory. In such an interior you can perfectly fit a few bright accents in accessories or furniture. A large number of light colors will be balanced by the attention-grabbing accessories, the interior will look harmonious.
Experiment! The bedroom is a private space in which you can do everything as you want. Focus on a single wall or piece of furniture. You will find what to catch your eye on, and the room will sparkle with new shades.
Wall, floor and ceiling decoration
When designing the walls, floor and ceiling, consider how you can then dispose of them. Functional zoning will be very useful in a small bedroom.
The most important item in the bedroom is the bed. It is worth repelling from this. Put on 9 square meters. Large bed is not the best idea. Quite enough size Double or Queen.The main thing is that the remaining space is easy to move.
Perfectly save space help loft beds. Under them you can place a wardrobe, a workplace or (if it is a child) lay a soft carpet and make room for games by hanging a curtain of bamboo or thick fabric. You can make your own fort.
Registration of a children's bedroom has the features, it opens a door to the world full of imaginations. The design in the style of religious works will look very atmospheric. A room in the style of the world of Harry Potter, Narnia or one of the Disney cartoons will not only create a sense of a fairy tale, but also adequately support the comfort of an apartment.
A tall, but narrow closet is best for storing clothes and large items - to free up space. Shelves under the ceiling are suitable for things that are not used very often.
Decorate the interior will work well shelves for books and accessories in the upper half of the room. It is better to free the lower one from excessive clutter, it is worth leaving as much space as possible for convenient movement.
If the bedroom needs a table for work, let it be small. Transforming models fit well into a small but functional space. During work, the laid out table by the window will create a working atmosphere and will fold in order not to take up space in the rest hours.
Transform the bedroom will help the floor. There are different floor coverings - laminate, linoleum, parquet, cork, vinyl. It is better not to do too dark a floor, choose lighter materials, but remember - it should be darker than the upper level of the room by several shades.
Floor covering is better to lay on the diagonal. This will not only allow the room to expand slightly, but also create a more comfortable atmosphere.
Lighting
A good choice would be spot lighting functional areas. Lamps or small lights over a bed, a reading chair or a headset will look much better than a regular chandelier with bright lighting. The bedroom is a space for personal relaxation, and too bright lighting will be superfluous.
Spot lights help beat the workplace. Concentrated light above the workplace will help to focus on work and will not stand out from the interior of the bedroom.
The decoration of the bedroom should make it more comfortable.. If there is a window, better pay attention to the light curtains. Thick and heavy curtains are not the best option for a bedroom of this size. Large and heavy curtains will only reduce the free space.
Speaking of lighting, it is worth wondering about the visual emphasis on free space. After all, properly selected lighting will give lightness to the appearance of the bedroom, and it will not seem cluttered with furniture up and down.
If the ceilings are not very high, it is better to place the light source higher, to the ceiling. If the ceiling is high, it will allow to place even a large chandelier and will provide an opportunity to provide the ceiling lighting around the perimeter. In the bedrooms with high ceilings there are very rich possibilities for setting up spot lighting, the benefit from above is enough space.
Table lamps will help illuminate even the darkest corners, but in a typical room you should not place several lamps, much more profitable to stay on one. The optimal model of the chandelier - no frills, with simple shades.
Receptions for room expansion
If it is not possible to increase the space in the bedroom by placing furniture or reducing the number of objects, you can do a visual expansion of the space. For this there are tricks:
- Try to avoid large patterns on curtains, wallpaper and other surfaces.. Large parts supposedly compress all the rest of the space.
- It is better to choose furniture with sliding doors than with swinging doors.. This option will provide the ability to place other items closer.
- Reflective surfaces and mirrors are real assistants to designers in arranging small spaces.. One of the favorite methods is the expansion of space. Even the appearance of the bedroom in Khrushchev will change if you add a bit of real sunlight to it.
- Curtains and curtains are better to hang on the eaves directly below the ceiling. This will help to visually increase the height of the room. The gaze will slide upwards.
- Lamps should be arranged in such a way that the rays of light were directed to the walls or downwards, but not to the ceiling. This will adjust the proportions of the bedroom, and it will appear larger.
- Do not use many small details. They will draw attention to themselves, and the bedroom will seem sloppy, which does not look very advantageous in a small area.
- Consider the size of the window when choosing the type of curtains. More light enters a large window, increasing the size of the room. You should not block his path with cascades of cloth.
- Light colors make the room not only wider, but also lighter. It should be remembered that the bottom should be a few shades darker than the upper part, otherwise the ceiling will look heavy.
Features of planning and zoning room
To "catch your zen" in the furniture arrangement, you do not need tricks and forced marches with a tape measure at furniture stores. It is enough to define for yourself several important steps:
- Start with the shape of the bedroom - it is rectangular or square. In square bedrooms, the planning process is much simpler - for any arrangement of the bed, the remaining space will always be the same on all sides. With a rectangle it is somewhat more complicated. Try to place the bed near shorter walls, otherwise free movement will be difficult.
- Then work on the ceiling. Suspended ceilings are now in vogue, but in a small room of 3x3 meters they can only add a feeling of tightness - by reducing the height of the ceiling. A more suitable option would be a ceiling in two levels: lower - at the edges, and in the middle - higher. A regular painted ceiling with ceiling plinth will suit as well.
- Choose lighting. Professionals prefer to place lights around the perimeter of the room. Such lighting creates a feeling of spaciousness, and spot lighting of the zones makes the room more comfortable.
- The final role is played by gender. For example, soft coverings make a room cozier, but in a small room, they will most likely create a feeling of tightness. To increase the space is well suited laminate. Dark floor and light walls contribute to the visual increase in the room - thanks to its contrast.
Ideas in the interior
Small in size bedrooms to this day remain a kind of "thorn" for many residents of Russia living in Khrushchev houses. Panel houses and the old layout of buildings are not without modesty and rigor, but modern design solutions can get the most out of even such apartments.
A modern approach to the design of small rooms allows you to make living and recreation as comfortable as possible. It is enough just to consider some recommendations:
- Functionality is our all! Furniture-transformer, sliding shelves, sliding cabinets. Such a direction in the design of furniture allows you to save space as free as possible.
- Do not store large items in the bedroom, even if you have a tall closet. Remember the principles of minimalism in modern design.
- Choose lighter details in the finish. Pleasant light colors will create a good mood in the morning and amaze with the feeling of spaciousness.
- Use more mirror surfaces. This favorably affects the increase in space.
- You should not overload the space with a large number of small parts, accessories, and heavy objects.
- Consider the idea of vertical shapes in the design., the vertical geometry visually increases the height, which adds a bit of space.
One of the nice bonuses in the arrangement of the bedroom can be the presence of a balcony. It opens the door not only for fresh air, but also for new opportunities.It is possible with their own hands to expand the budget room, removing the partition. You can make a separate place for relaxation, reading or morning coffee. Such repairs will not require a lot of investment.
We arrange the furniture
An important stage - the arrangement of furniture. If this is not correct, all other efforts to save space will come to naught. Even the most daring design solutions in minimalism will not help if you put furniture at random.
If the width of the room allows, the bed is better placed back to the long wall, while leaving a clear path to the bed on one side. A convenient distance for the passage will be about 70 cm. If the distance remains insufficient, it is better to think about the width of the bed.
Usually have a bed near the wall. When access to the bed is important from several sides (for example, if a young couple lives in an apartment), it is better to place the bed on the diagonal of the bedroom. With this arrangement, you will have to sacrifice a bit of living space, but the appearance of the room will change, the room will acquire its zest. Of course, the furniture with a corner design that fits in perfectly fits here.
If the bedroom has an oblong shape, it will be much better to place the furniture so that the drawers of the table or the cabinet doors do not prevent you from moving around the room. Do not rush to destroy old niches in the room, they can be used for zoning.
