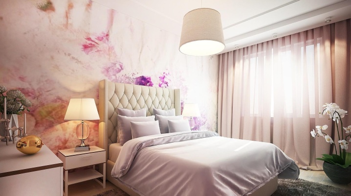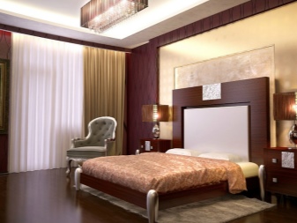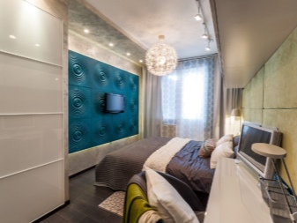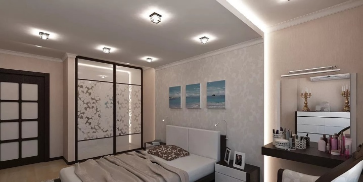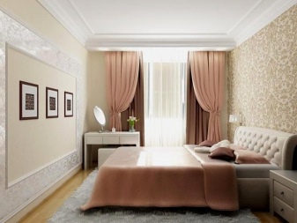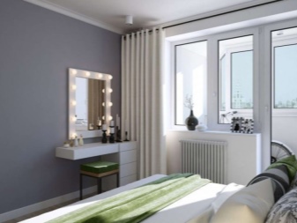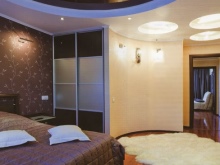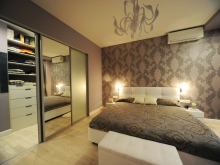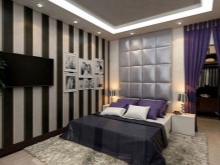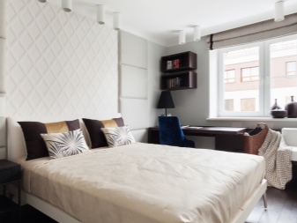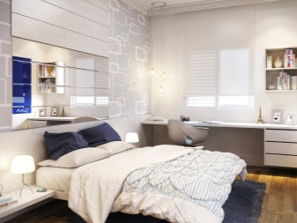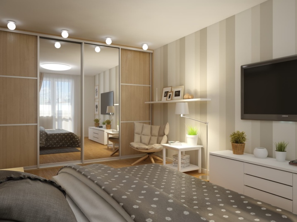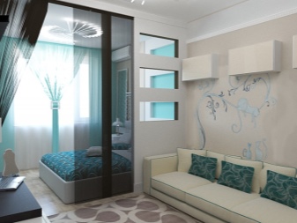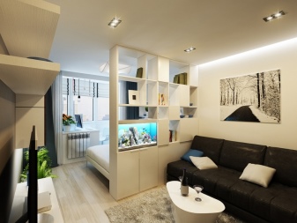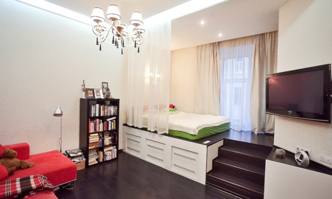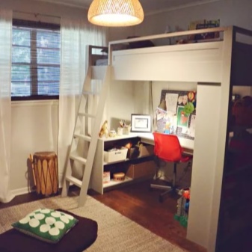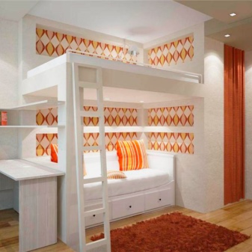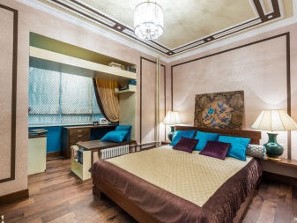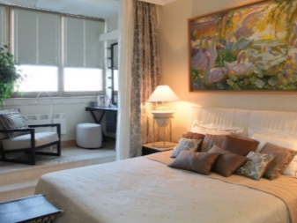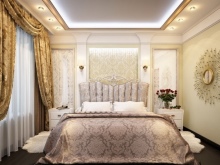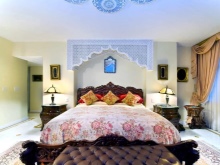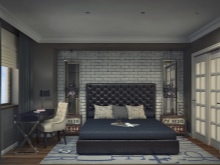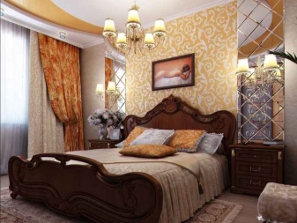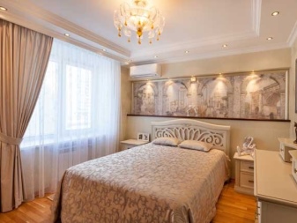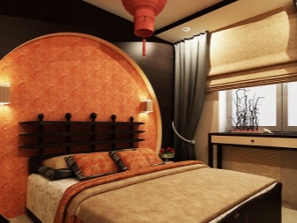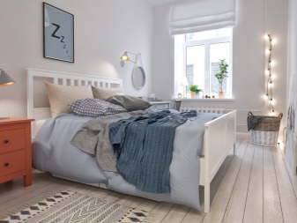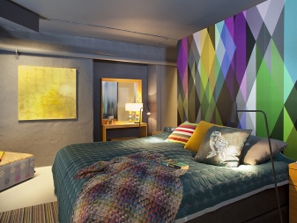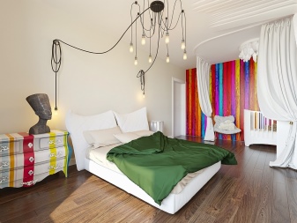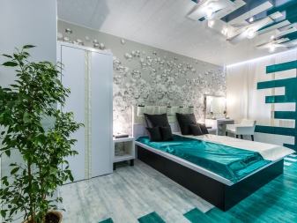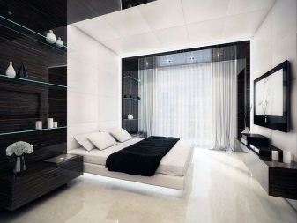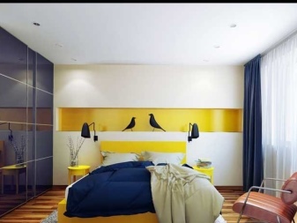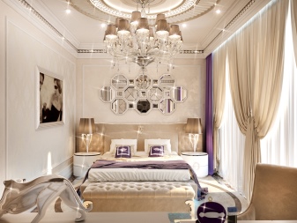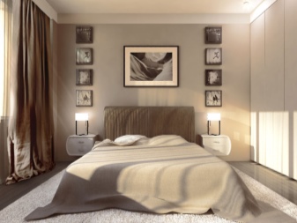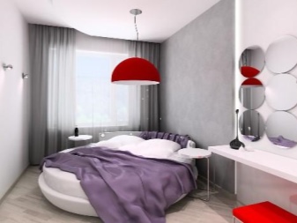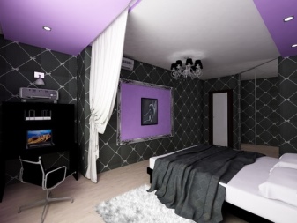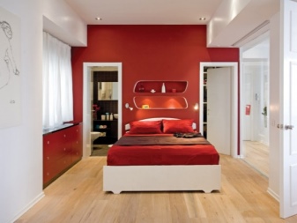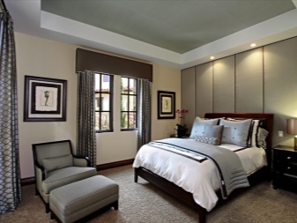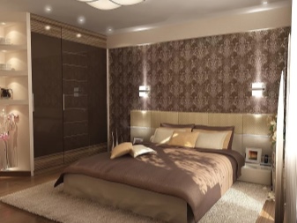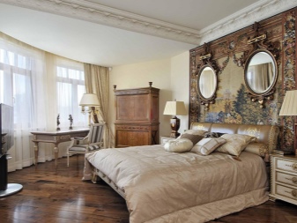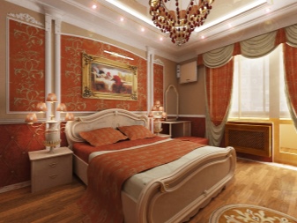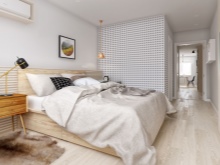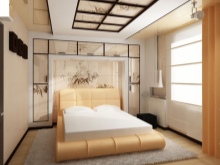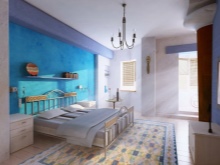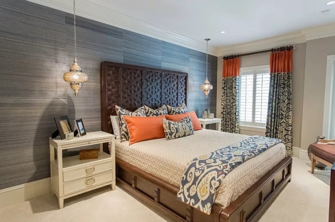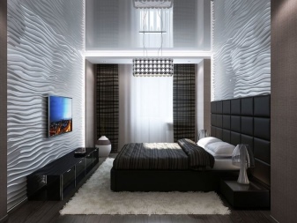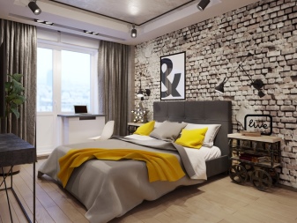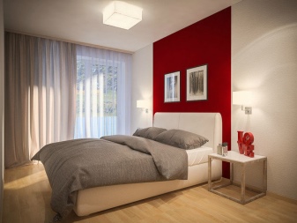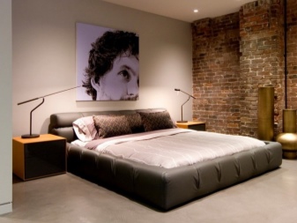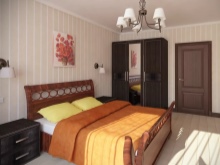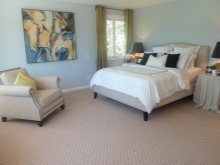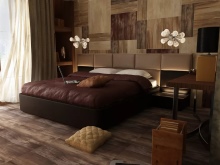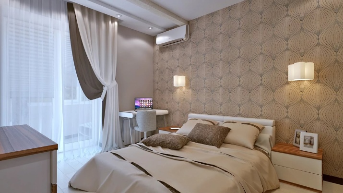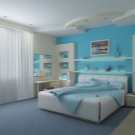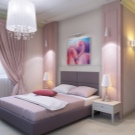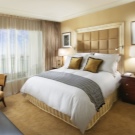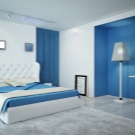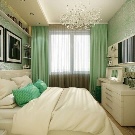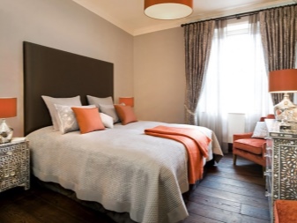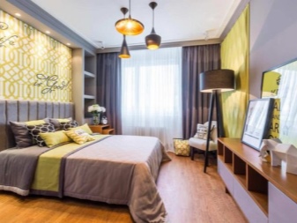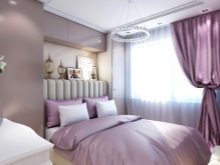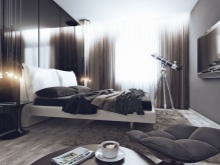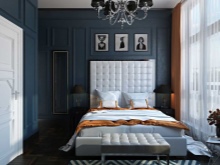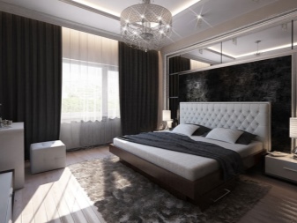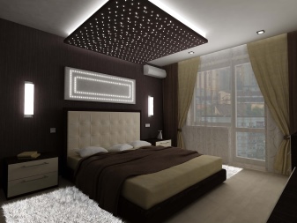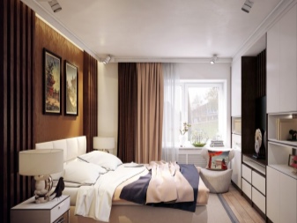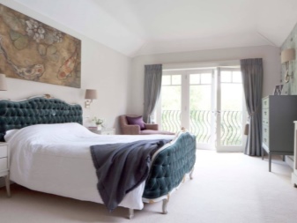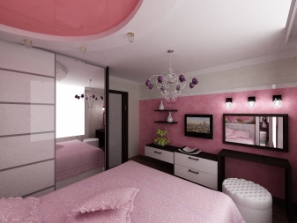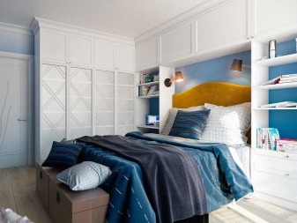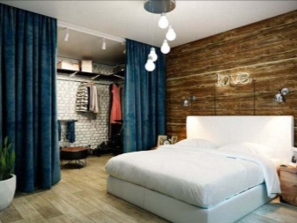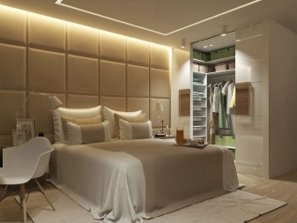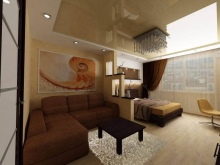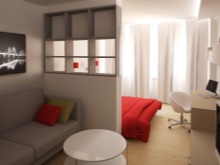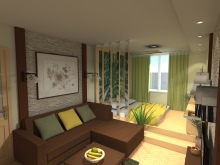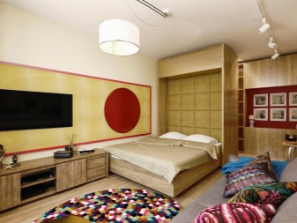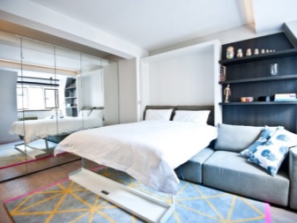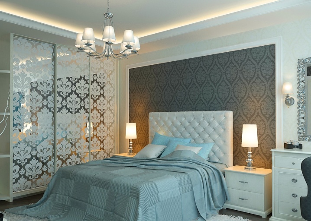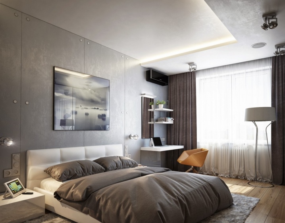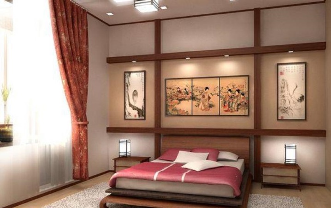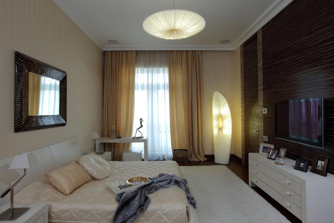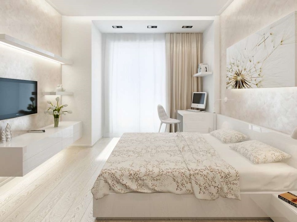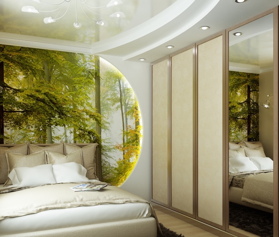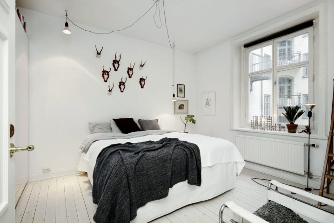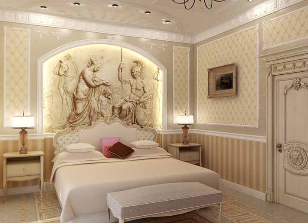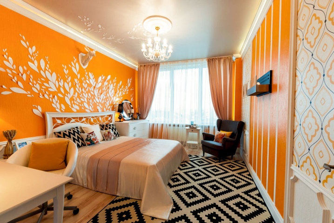Design bedroom area of 18 square meters. m
For the design of the bedroom area of 18 square meters. it is necessary to plan and zoning the room, choose the style of the interior, choose the colors and furniture. How to do this will be discussed in this article.
Room planning and zoning
The layout of the bedroom depends on which zones need to be placed in it, as well as on its size. In an area of 18 square meters. there is enough space for a large double bed, a spacious dressing room, bedside tables, a dressing table and even for a small workplace.
Zoning depends on the geometric shape of the room, as well as the relative position of the window and door. If the arrangement of the dressing room is planned, then it is with the determination of its location and form that the development of the plan will begin.It will also depend on whether it is necessary to organize the workplace and where the layout of the dressing table is planned. The latter can stand both in the room and in the dressing room.
In the rectangular room, the dressing room can be placed both along the wall and in the corner. In the square - it is better to pick one of the walls. You can fence off the dressing room with a stationary plasterboard or plastic wall, as well as a movable screen or curtain. The latter will create additional comfort at the expense of textile texture.
If it is necessary to organize a workplace, then to free space, the dressing table can be put in the dressing room.. Also, they both can harmoniously be located on opposite sides of the window.
If you store things planned in the closet, it is better to put it near the door so that it does not catch the eye at the entrance. If he occupies the entire wall to the ceiling, he will also less create a feeling of clutter.
The zoning of the bedroom-hall will have its own characteristics, since it is necessary to add a zone for guests. In this case, the sleeping area is often separated by a partition, screen or curtain.It is best to isolate the bed along with all the pieces of furniture due: bedside tables and dressing table. The latter can also be installed in the cabinet.
Another way to highlight the bedroom - is the construction of the podium. It will not only delimit the space, but also create an additional storage area, as well as preserve the feeling of spaciousness in the room. The drawers can be located in the side of the podium. You can still make a hatch in its ceiling.
In some cases, the organization of the second tier. That is, the bed is built under the ceiling. Thus, there is enough free space for the guest area, and the interior will become more original.
In the room with a balcony zoning is carried out depending on its size, and the ability to connect with the room. The balcony can accommodate a dressing room, workplace, seating or reading area. If the width of the balcony allows, then it will fit a bed. This may resolve the issue of organizing a bed in the living room.
Choosing a style
Styles for interior decoration quite a lot. They are divided into three main classes:
- classic,
- ethnic;
- modern.
The classic ones are distinguished by carved furniture and volumetric decor: stucco, draperies, numerous statuettes and other objects. Making a bedroom in one of these styles is likely to require the use of only the most necessary furniture to balance the variety of decor. Thus, the room will perform only its direct purpose - for sleeping and relaxing. Organizing a workplace or a guest zone without clutter will be problematic, but with a skillful approach, anything is possible.
Ethnic styles have bright national features and are very different from each other.. For example, Scandinavian style is characterized by plain light walls, wooden furniture and a minimum of decor. And the oriental style is characterized by a riot of colors and a diverse decor - from painted plates on the walls to patterned carpets on the floor.
Practically any of the national styles will be suitable for bedroom decoration.. However, for this room you should correctly choose the color. If it is intended to use a varied and colorful decor, it is better to choose muted colors that do not create bright contrasts.
Modern styles are also very different from each other.. For those who are in line with straight lines, simple shapes and monochrome, minimalism, constructivism, hi-tech or loft suit the colors. In these styles, a teenage room, a men's bedroom or a bedroom-living room are often designed.
Those who love bright accents and diverse, intricate shapes will suit fusion, art deco, modern or pop art. However, when designing a bedroom in one of these styles, you should carefully use bright colors, since they can adversely affect the emotional state.
Note that an excess of blue, black and purple can be a depressing effect on the psyche. A bust with red, orange or yellow instead of giving vitality will be annoying.
Bedroom area of 18 square meters. m. quite spacious, so it can be decorated in almost any style: from classicism to modern. It is important to carefully choose the color scheme and decor in such a way that the design of the room acts soothingly and adjusts to sleep.
Finishing features
The decoration of the walls, ceiling and floor depends largely on the chosen style. Historical stylistics are characterized by patterned wallpaper, parquet and stucco on the ceiling. In addition, not only windows but also walls are often decorated with textiles in such an interior.
For ethnic styles (Scandinavian, Mediterranean or Japanese) are characterized by plain, painted walls and natural materials for the floor, furniture and decor. Most often - this is a tree.
Oriental style is characterized by ornaments and patterns, so you can choose the appropriate wallpaper.
Modern styles involve the use of a variety of materials: from wood to metal. For example, the characteristic features of high-tech are glossy surfaces, the abundance of metal elements in furniture and decor. Loft is characterized by the active use or imitation of materials such as brick, concrete or metal.
The decoration of the bedroom in a modern style depends solely on the designer's intention - it can be a uniform color and a contrasting combination of wallpaper on one wall with brickwork on the other.
The flooring can also be very different: from laminate or wooden boards to ceramic tiles or carpet.
Color solutions
Traditionally, bedrooms are decorated in different pastel shades of blue, beige or pink.
Note that the soothing and relaxing colors are green, blue and light shades of brown.They are suitable for the main color design.
Yellow and orange in small amounts uplifting, so they are suitable for decoration.
If you want to use quite dark and rich shades of brown, burgundy or lilac, you can dilute them with white furniture and textiles. Also in a dark or bright color, you can arrange one of the walls, but not all. And the rest to leave in any neutral color - white or beige.
To compensate for the dark effect of the dark wall will also help its additional lighting.
Furniture
Furniture arrangement depends on the functional purpose of the room and its style.
In an ordinary bedroom, the center of attention is the bed. It usually stands in the center of the room, and minor pieces of furniture are evenly spaced around its perimeter. Dressing table and desktop can be put at the window. And the closet is at the opposite wall. If the cabinet has mirrored doors, then additional lighting of the room will appear and it will visually increase.
If the room is planned arrangement of a dressing room, the choice of furniture for it will be a separate process. Wardrobe can be cabinet, modular and panel.The advantages and disadvantages of these systems require separate study. We can say that the most beautiful and expensive is the panel construction. Modular - easily assembled and dismantled, and cabinet - the most common, it resembles a wardrobe.
In the bedroom, living room in addition to the bed, you also need to organize a guest room. With the help of the rack you can separate one zone from another. Often with this task copes and corner sofa.
To save space, you may also need furniture-transformer.
Ideas in the interior
Subdued shades of gray and blue, the warm light of table lamps and the soft headboard of the bed create a calm and cozy atmosphere. Carved furniture and lamps, as well as Damascus pattern on the mirror and the portal behind the bed create an elegant design for the bedroom in a classic style.
The following interior is designed in an urban loft style. Imitation of metal panels with rivets on the wall, spotlights on the ceiling and above the bed, wooden floor of natural color and texture, as well as an abundance of gray are characteristic features of this modern style.
Now consider the bedroom in one of the ethnic styles - Japanese.The maroon gamut of the decor on a light background, characteristic of it, and the Japanese graphics do not overload the interior. Wood trim creates comfort. A minimum of furniture, straight lines and decorative lights create a feeling of spaciousness.
The following design is a good example of clever use of dark color. The rich brown color of the wall is balanced by bright lighting, white furniture and carpet. Also worth noting is the symmetry of contrasting accents: a brown mirror on a light background and a white chest on a dark one.
Interior design in white and light beige tones creates a light and airy atmosphere, and flowers in a vase, on textiles and wall panels enliven the interior.
Natural brown-green gamma soothes and pacifies. And the trees depicted on the photo wallpaper and the lights create an original design that does not require additional decorative elements.
Design projects
Let's start with the bedroom in the Scandinavian style. The room has a sleeping area and a dressing room. In the latter, a small chest of drawers serves as a dressing table, and a large mirror visually increases the space. Light monochromatic walls, few wooden furniture, the absence of long curtains on the windows and additional decor are the bright features of the Scandinavian style.
Now consider the interesting design of the bedroom-living room in a classic style. It should be noted that large furniture (cabinets and sofas) has a light color. The walls and floor are also decorated in light, muted colors and act as a neutral background for painting on the wall and bright pillows.
The following interior is decorated in yellow. It is possible to balance its brightness due to white decor and furniture, as well as beige textiles and a light neutral floor. Note that the black color of decorative objects also plays a neutralizing role.
