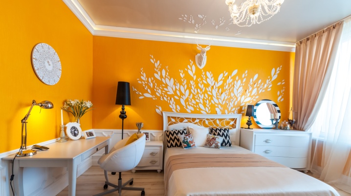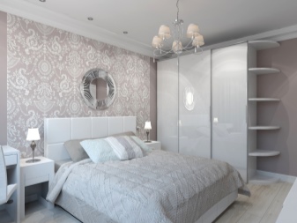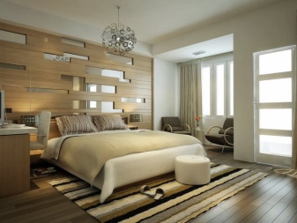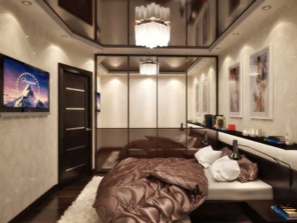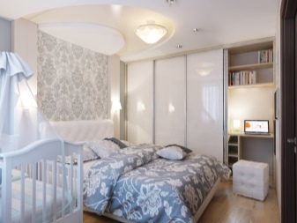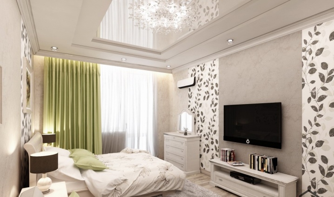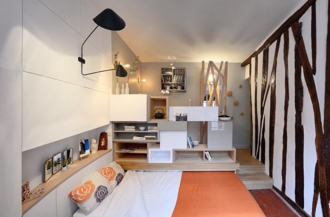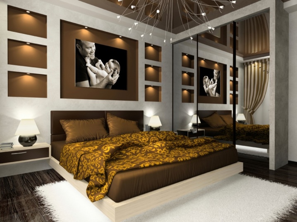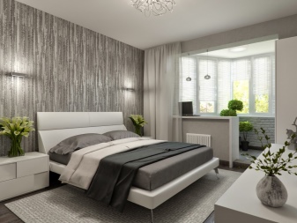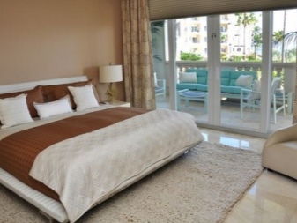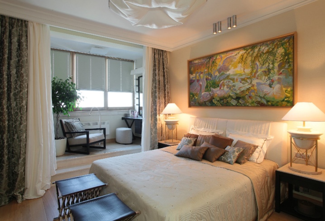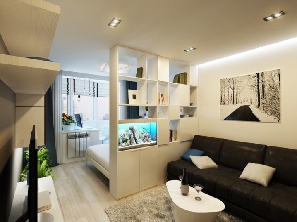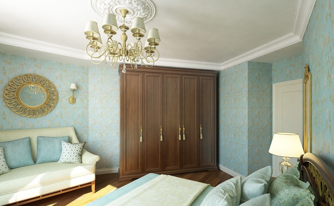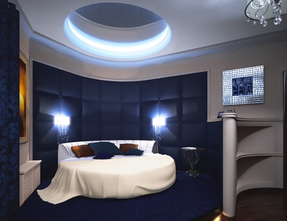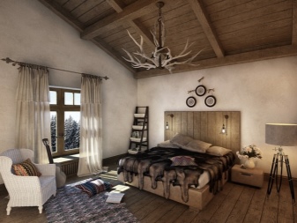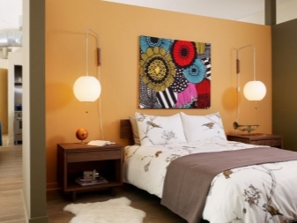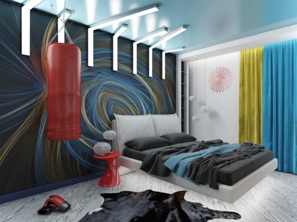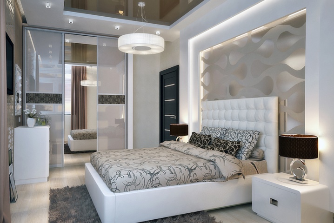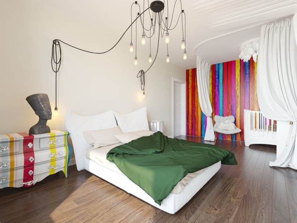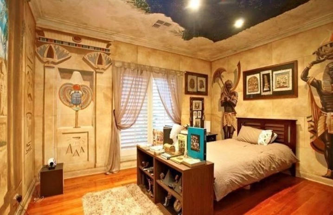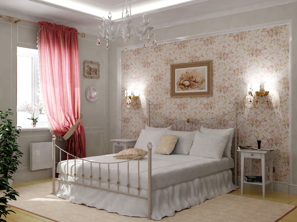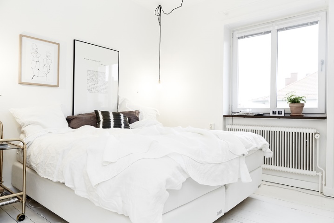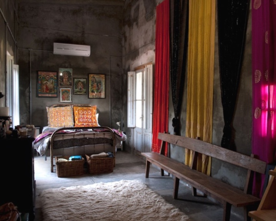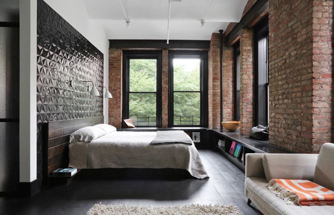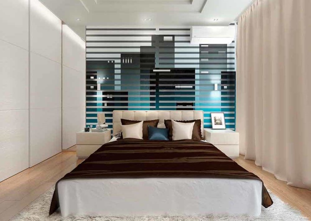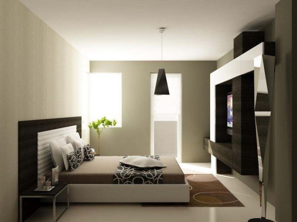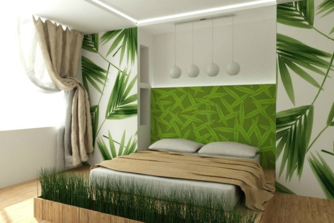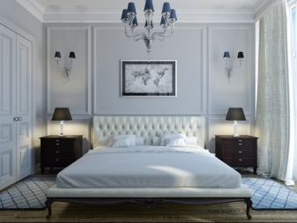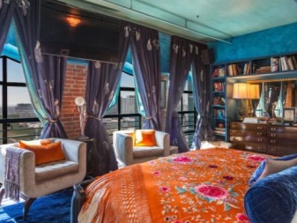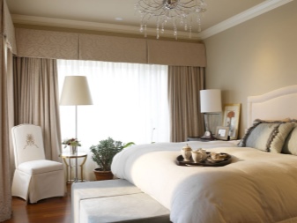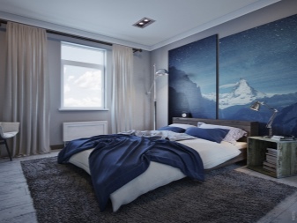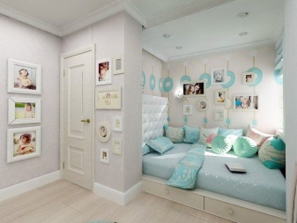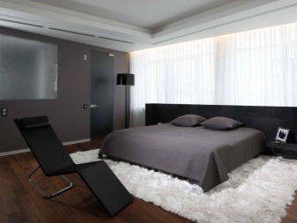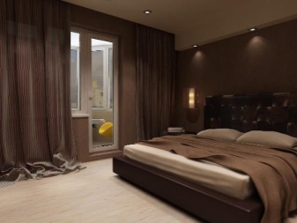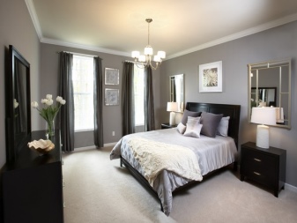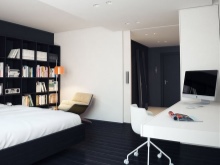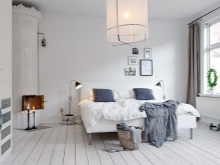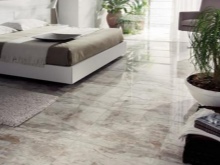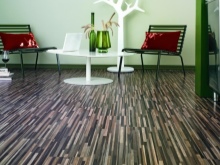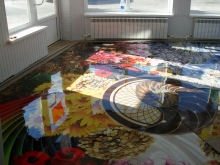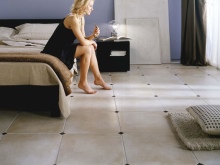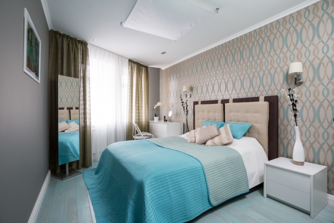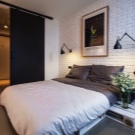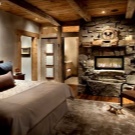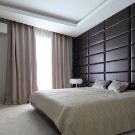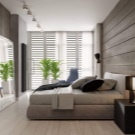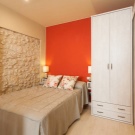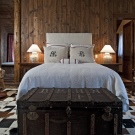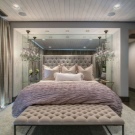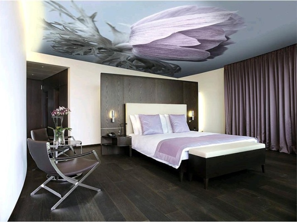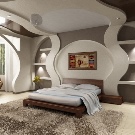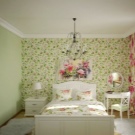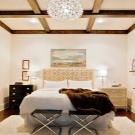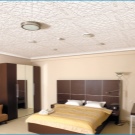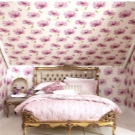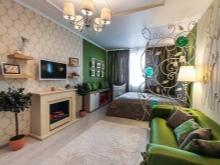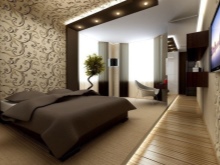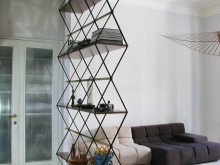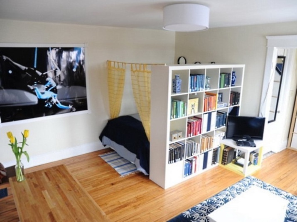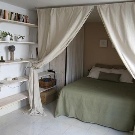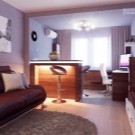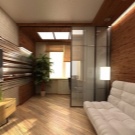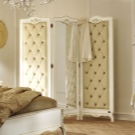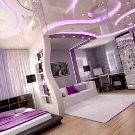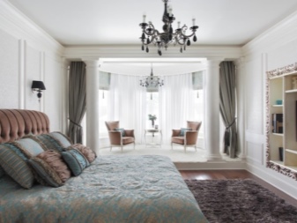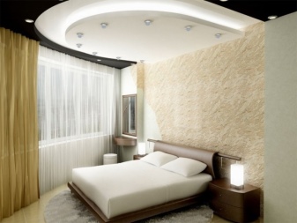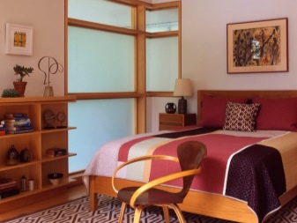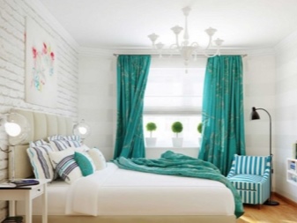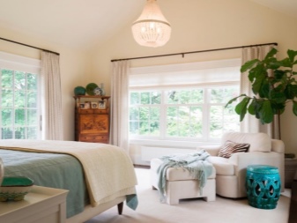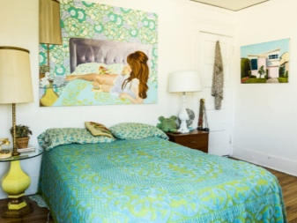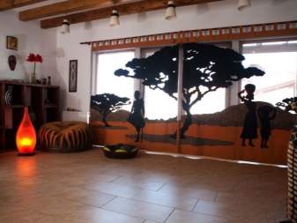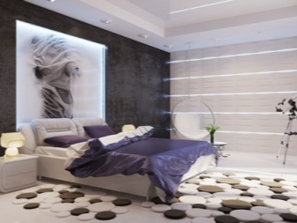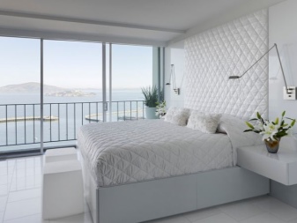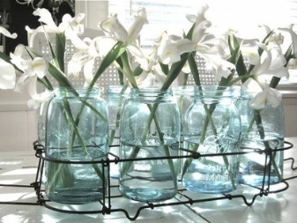Design bedroom area of 17 square meters. m
The bedroom is the most secluded place when compared with other rooms. It reflects the identity of the owners. Plunging into a dream or awakening, a person should feel comfortable. Good mood - that is the goal when making a nook. It is important to think up the design - down to the smallest detail, so that in the future you can only enjoy your vacation, without thinking about the "finishing touches" and "alterations". Finishing materials also play a crucial role in the interior. They are chosen based on the style, location and layout of the bedroom.
Features of planning
The layout of the bedroom of 17 meters can vary dramatically. It is necessary to approach each case individually: what looks like one room may be completely superfluous for the second.
There are several types of planning.
Rectangular
The most common option. It may seem that the design is very simple, but there are a lot of subtleties, neglecting which, you can end up with a typical faceless room with a bed. This will surely disappoint the owners and hit the budget.
To avoid the sad experience, remember a few rules:
- Respecting proportions. Even if the room seems spacious, turn it into a narrow corridor, placing the furniture on the perimeter, it is not necessary. The space will appear airy, and the light will be evenly distributed throughout the room.
- Giving the right shape. Thanks to simple tricks, this is pretty easy to achieve. It is only necessary to use glossy furniture, from which light will be reflected. If there are several windows, natural light is enough, you can use matte furniture. If the bedroom is very narrow, you should avoid wide cabinets and bedside tables. What should remain standard sizes is the bed.
Square
This layout can rightly be called perfect. Beds in such a bedroom can safely give the most important place - in the center, placing the furniture at the edges.To spoil the design is very difficult, since the form fits any interior. The only thing that can be noted - it is not necessary to use only dark tones.
With a balcony
Extremely successful is the bedroom, in which there is access to the balcony. At any time, you can enjoy the fresh air, plunge into the outside world, without leaving the cozy area of your favorite bedroom. Here it is possible to attach the balcony to the room, increasing the space, or you can leave the option planned by the developer.
If you are interested in combining two rooms, pay attention to some points:
- It is necessary to coordinate redevelopment in the relevant authorities.
- The room will have additional natural light, which is a huge plus.
- The useful area of the bedroom will increase, where it is possible to realize additional interior solutions.
- The geometry of the room will change.
- It will require additional work and costs for the weatherization of the balcony zone (appropriate glass package, wall sealing, installation of floor heating).
After combining the balcony, you can arrange in a similar style with the bedroom or make its design different from the general interior.
Bedroom, combined with a hall
This layout is also called the "bedroom-room". Not everyone can allocate a separate room for the bedroom, but this is no reason to abandon the modern design.
Polygonal
It is extremely rare, but it is a very interesting layout. The design of such a bedroom will be remembered for a long time both by the owners and guests. To admire such architectural masterpieces will never cease. A feature of this room is a multicolor solution. A monochrome room with many corners will look faceless and depressing.
Oval
Not a very common option. However, it is worth considering this example. Modern housing stock is unlikely to provide such a unique opportunity as an oval room. If you are ready for a bold experiment - it is quite possible to create such a highlight yourself, using the latest materials to create premises. Semi-oval spaces are much more common, but from this they are no less extravagant and attractive.
Styles
In the modern world there are a lot of style trends, and everyone will be able to choose the most suitable one for themselves.Even if you are extremely sensitive and scrupulous in choosing a person, it is sure to find a decent option that suits you.
There are several main styles.
Historical, which includes:
- Avant-garde - the game of colors, forms, a combination of incompatible. Experimental style, irrepressible young energy - all this is reflected in such an interior.
- Modern - extravagance and ostentatious pretentiousness make him the favorite of many.
- Eclecticism - combining accessories of various origin and prescription with modern functional furniture and materials. Such a mixture of styles, times and epochs appeals to gourmets.
Ethnic styles that include:
- Egyptian - geometry in combination with symmetry and symbolism, expensive materials - admirers of pyramids and sphinxes will appreciate it.
- Provence - the predominance of the ease and simplicity of village life. Light colors will not make you sad, and the stripes and flowers on the wallpaper will please the eye.
- Scandinavian - reliability and good quality, which came from the Vikings, with a predominance of wooden structures.
Popular styles:
- Grange - Simplified copies of historical interiors (otherwise you can call it modern antiquity).
- Loft - Industrial subjects and urban manifestations will not leave indifferent fans of the urban style.
- Minimalism - maximum space, minimum furniture and hidden functionality - the creed of minimalism.
- High tech - metallic “taste” of straight lines perfectly combines both with symmetry and its opposite.
- Eco style - helps to plunge to the sources of nature, to feel unity with the elements of life.
Variants of design projects
For bedrooms more suitable styles are not "flashy", allowing you to be alone with yourself, relax and unwind. The atmosphere, which is conducive to rest and sleep - just what you need after a busy day. You can pay attention to the style of "quiet" projects. If you want some sort of nonsense and hooliganism, it is not forbidden to choose rather original designs.
If the bedroom is intended for a well-established married couple - as a rule, these rooms are quite conservative. For a young couple, you can choose the original version.
The bedroom of the girl should reflect her personality, and in the bedroom of the young man functionality should prevail.
Color solutions
The palette of colors and tones in the design of the bedroom can infinitely "scatter". If you like a certain color, but you do not want to share it with another - you can use different tones of the main gamut. An interesting fact - you can combine colors that are not very well combined, and as a result get a great option. The main thing is not to be afraid of experiments.
We design the floor, walls and ceiling
Repairing a bedroom can be quick and easy if you initially decide what you need to get. The design is determined, the layout is ready, which means that you can proceed.
Floor
Initially it is better to clarify whether there will be a heated floor or a carpet will lie on it. If you have made a choice in favor of the warm option, if you are going to lay the flooring, you need to install a heating system. Then you can do the laying of the material. Experts recommend to give preference to natural materials, since most of the time a person spends in the bedroom.
It may be:
- parquet;
- natural wood;
- a rock.
Synthetic include:
- laminate;
- photo printing;
- ceramic tiles.
Synthetic materials are abrasion resistant and durable.For natural floors should be treated with care and proper care, then they will delight you for a long time.
Walls
When the leveling (and weatherization) stage is completed, it remains to choose a wall covering.
It can be:
- wallpaper;
- paint;
- panels;
- laminate
- stucco;
- painting;
- brick;
- a rock;
- tree;
- mirror.
Ceiling
The final stage of repair, which requires no less attention. Here are examples of ceilings:
- tension;
- suspension;
- bleached;
- with beams;
- tiled;
- with wallpaper.
Zoning
The bedroom is 17 sq. M. m can make several functional areas. To do this, you need to plan zoning to avoid "overloading" of any part. For example, for a bedroom it would be the best option to distinguish between a sleeping place and a recreation area or dressing room.
A word of advice: it is better to abandon massive partitions in favor of light screens.
You can visually or physically carry out the "cutting".
To visual separation include:
- Colour;
- invoice;
- material.
Mobile items of separation include:
- racks;
- curtains;
- bar counter;
- partitions (textured, on wheels, sliding, transparent);
- screens;
- drywall
Lighting, decor and accessories
To give the bedroom a complete look, you need to choose the right lighting. Light plays a very important role, and in the rest and sleep area it is simply enormous. Light streams should be warm and slightly muffled. It is better to refuse the bright lamps which are cutting eyes. Light can come from one source, and even better from several (if you like to read before bedtime).
The decor can be a variety of items. Often found in the interior of the bedroom are:
- furniture;
- textile;
- plants;
- the pictures.
Accessories. They complete the interior of the bed and are extremely important attributes that reveal the character and mood of the owners. Different sizes, shapes, colors and orientation open up a truly huge selection of suitable elements. Focusing on the design of the bedroom, to choose the right is not difficult, either:
- vase;
- mat;
- original lamp;
- ethnic elements;
- unusual interior items.
Due to the correct design of the bedroom, being and waking up in it will cause only positive emotions. Every morning you will be happy to meet a new day.
