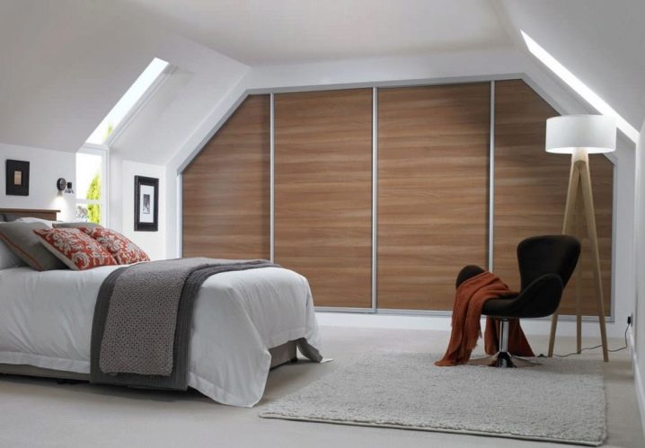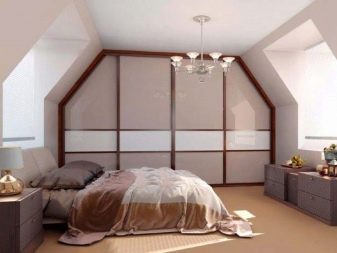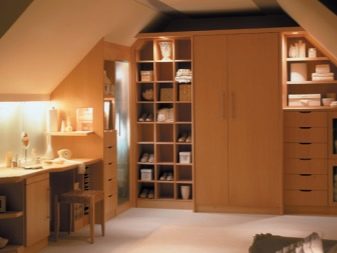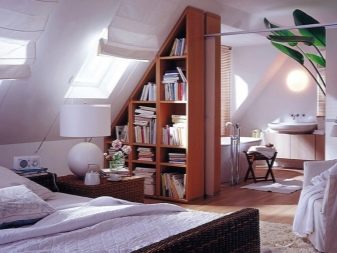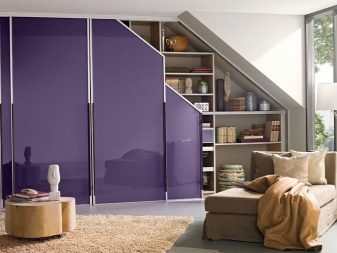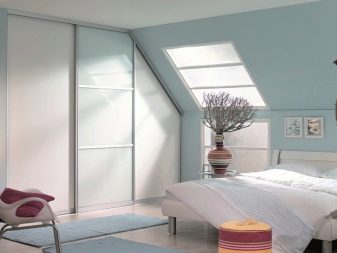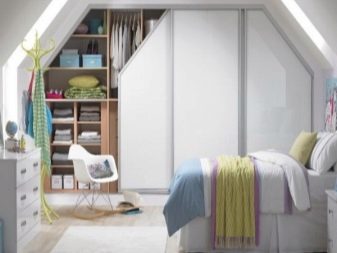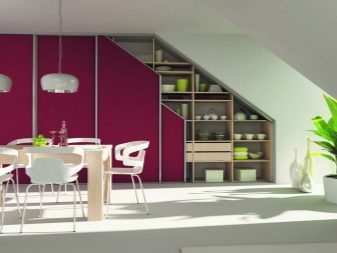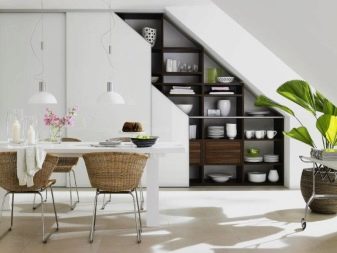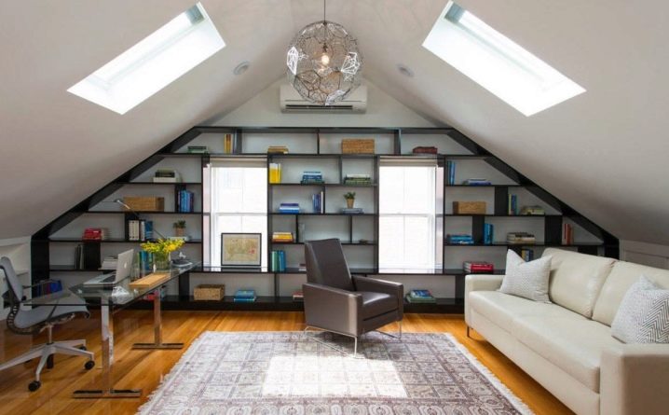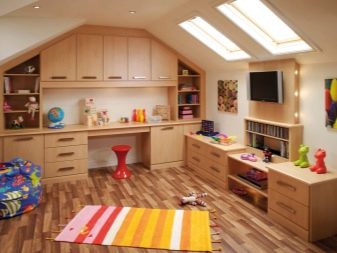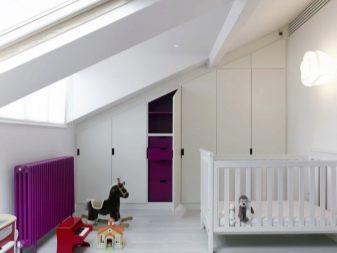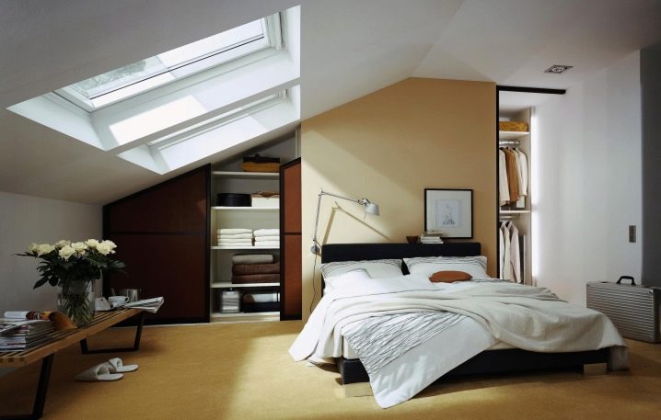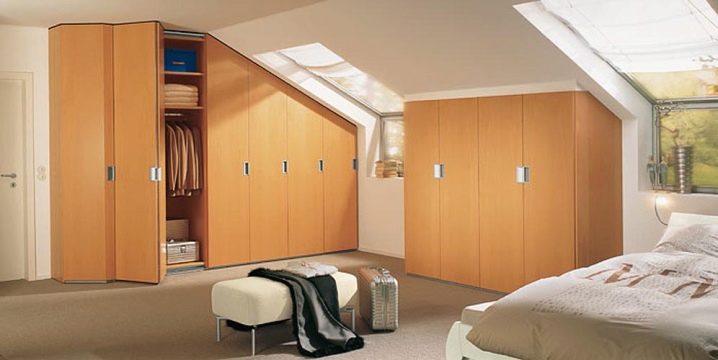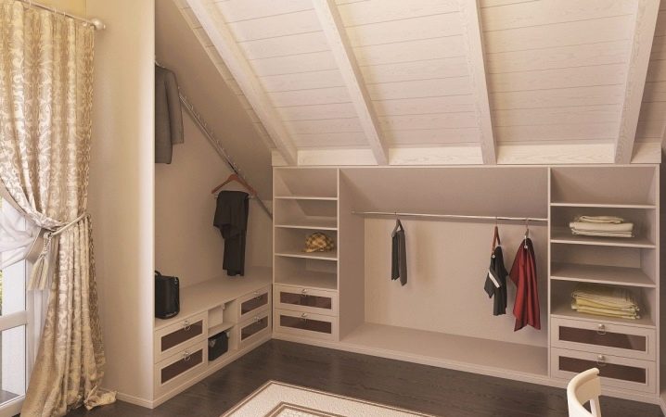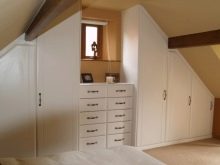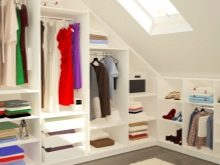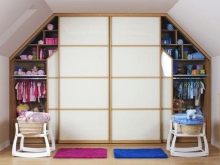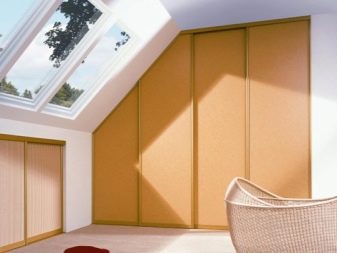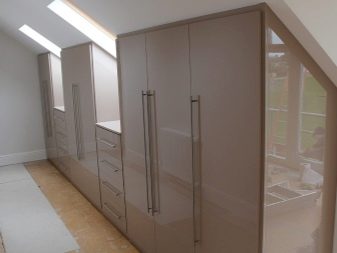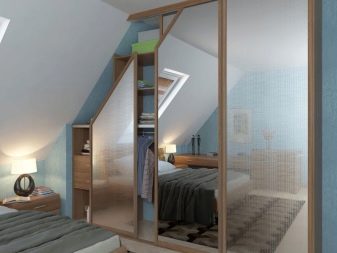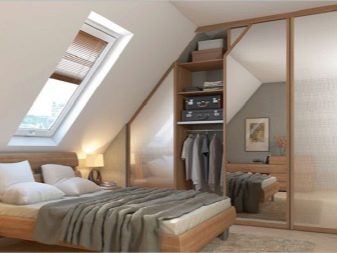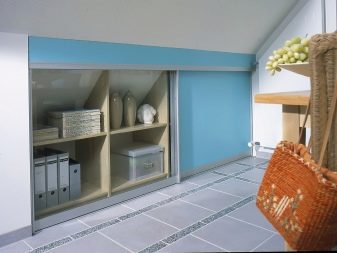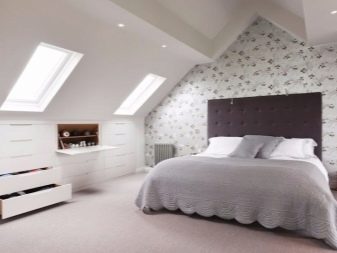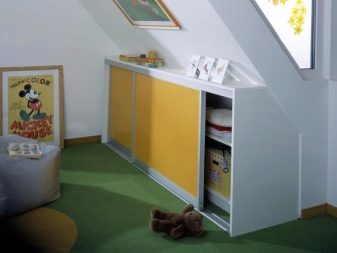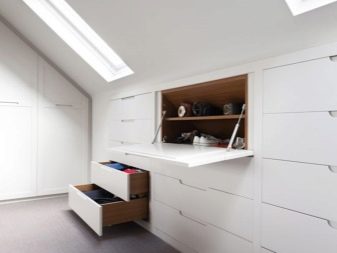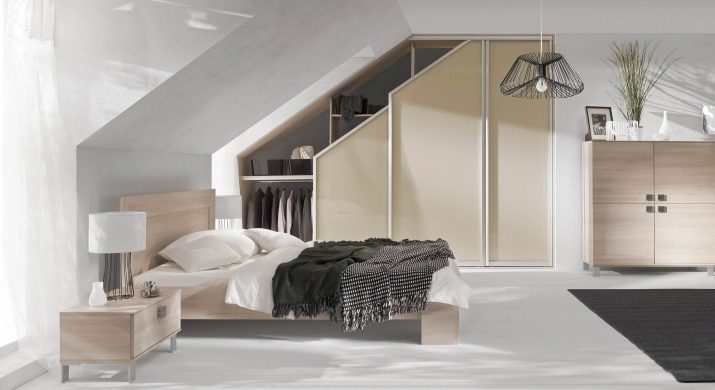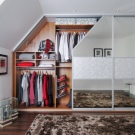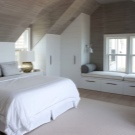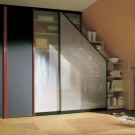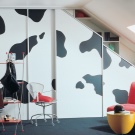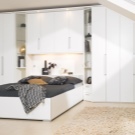Cabinets in the attic under the roof
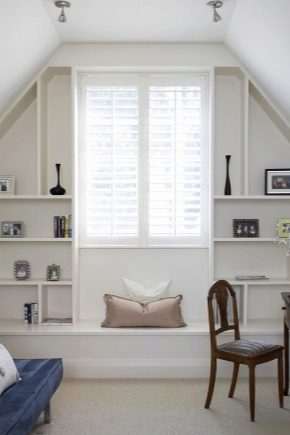
With the revival of suburban construction in our country, there was such a new name as "attic". Previously, the room under the roof, where they stored any unnecessary trash, called the attic. Now having an attic is prestigious, and it looks like a real room, and with a touch of romance.
Everything would be fine, but a new problem appeared: the sizes of houses are different, the height of the ceilings too, and the roofs come with different slopes. Some furniture (beds, cabinets, dressers) can still be placed, but how to install a closet in the attic under the roof was a problem.
How to enter the cabinet?
The attic floor is a room of complex geometry, so installing the furniture here is not so easy. Cabinets for ordinary apartments in this case will not work.The best option to solve this problem is to install built-in cabinets in the gables.
Here you can install sections of different heights, while in the middle sections, which have a greater height, you can place clothes that are stored on hangers - for example, coats, dresses. Neighboring low side sections for clothes (120-130 cm long) with special hangers can be allocated for storage of jackets, shirts, trousers and jackets.
In the lower tier can be equipped with drawers for storing various small items. For shoes, the bottom shelves are about a meter wide. On the top shelves you can store bags and suitcases. If you wish to maximize the use of attic space, cabinets can be installed under the roof slopes.
If in the attic there are interior partitions, then in such a room you can place ordinary furniture purchased in a furniture store.
Open shelving can be used as an interior partition, intending to store books or collections.
It is not necessary to install too massive, bulky and dark furniture on the attic floor. This will further reduce the small space of the attic with a sloping roof.
When placing furniture in the attic room, try to leave the central part free, and place the cabinets in the niches.
Special features
Attic cabinets can be built into any non-standard zone with a beveled corner. If you correctly approach this process, you can save the functionality, practicality and aesthetic appeal of the interior. For coziness and comfort in the attic you need to choose compact and practical furniture.
Attic floor can be equipped for any purpose. Here you can equip a bedroom, nursery, living room, office - and even a bathroom.
For the bedroom would be appropriate wardrobe. Well, if one of the valves will be a mirror. The mirror will play not only a practical role, it will visually increase the size of the room, add light. A good neighborhood will be a dressing room with built-in wardrobes for the ceiling, your belongings will always be at hand.
On the attic floor, you can place an unusual dining room. You can install built-in console cabinets for storage of dishes, cutlery - at different levels. Such a room will be original due to the special space.If the cabinets for dishes will be closed, the view will be restrained, classic.
When placing a living room on the attic, the library can become its elegant decoration. Bookcases can serve as a partition between rooms. On the shelves you can place interesting collections or various souvenirs. Some shelves of this design can be made closed so as not to accumulate dust.
Children love to study attics, so equipping the attic under the nursery will be a very good decision. There will be very appropriate children's options for storage cabinets, lockers for books, toys.
Where can I buy?
Since due to the sloping corners of the roof, it is very difficult to buy a suitable wardrobe, the easiest way is to make an individual order in a furniture manufacturing company. You will need to provide the manufacturer with your sketch and wishes. Experienced specialists on the spot will make accurate measurements, help you in choosing the ideal project, advise materials.
In the case of an order in a good company for the individual production of furniture you will achieve the perfect result. You will be provided with a large selection of modern materials of good quality and will give a long warranty on the manufactured furniture.Beveled cabinets will completely repeat the bend of your roof, not a single centimeter of space will be lost. Modern technologies make it possible to manufacture furniture of any size, from various materials.
If you decide to save money, you can buy a ready-made wardrobe, and for the places of the roof bevels, order or manufacture your own additional lockers that would fill the free space.
If you have golden hands, you can make attic furniture by yourself. Its internal basis is better to make of wood or chipboard, and the facade - from such materials that will be combined in style with the interior.
In the manufacture of furniture, it is important to comply with typical sizes. To adjust the size of the cabinet to the standard, you can alternate closed sections with open shelves. Internal construction should be ergonomic. For ease of use, you must consider the growth of family members for whom the specific furniture is intended. In this case, it may be ideal for you option.
You can save by building a structure consisting only of doors and rails. Such furniture is simple, but very comfortable.You can make yourself only furniture frames, and the facades - order from manufacturers.
Design
Attic cabinets (depending on your priorities and finances) are made of various materials: wood, veneer, glass, plastic.
To make the interior look good in the room, it must be organically entered there, combined with other elements of furniture in style and color. Furniture in loft, country, and classic styles is widely used in mansard premises. In small rooms, high-tech, minimalism styles will look good.
Cabinets can be cabinet, corner or built-in. The doors in the cabinets can be of various types: hinged, sliding, folding and sliding.
Cabinets facades can be matte or glossy. If the attic is designed under the nursery, the facade is better to make a matte, so as not to irritate the child's eyes. If you decide to equip a modern living room, it is better to choose a glossy facade. In addition, the gloss visually expands the space of the room.
Designers in the design of an attic cabinet can either try to make it invisible against the background of the wall, or highlight it, make the accent of the room.For this purpose, various methods are used - for example, they make a facade without handles, as if by a single canvas, while opening the cabinet takes place by pressing a button.
Mirrors are widely used, they create the illusion of increasing space. On the mirror, you can put a picture that will give the room finesse.
If the attic has a small distance between the floor and the roof (60-100 cm), then the principle of a hidden niche is used. It is a cabinet along the entire wall, convenient for storing various things.
The filling of attic cabinets can also be different. In them you can install shelves, drawers, baskets, use various furniture accessories.
Properly chosen attic cabinets will help you to get rid of the visible flaws of complex roof construction, unused and inaccessible areas, will give the room convenience and increased functionality. Many consumers choose such furniture today, and high-quality constructions do not disappoint owners.
You can find more design solutions for attic improvement in the next video.
