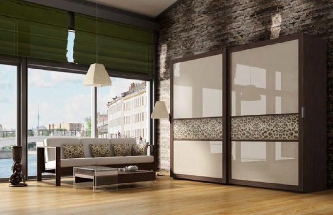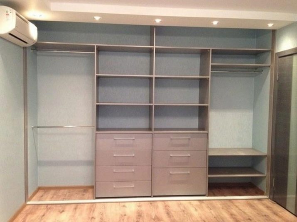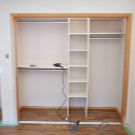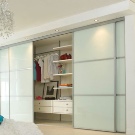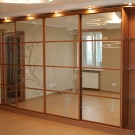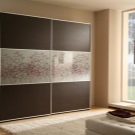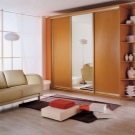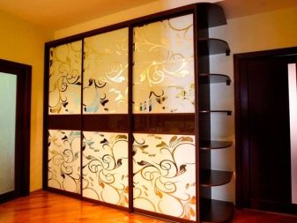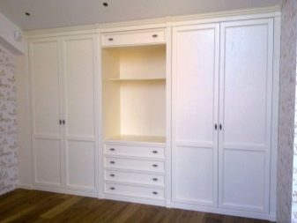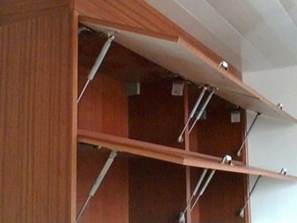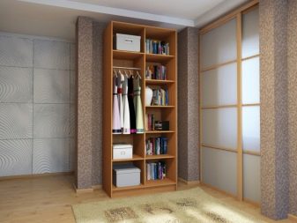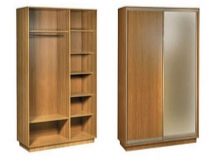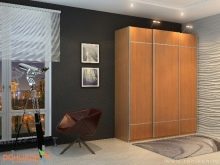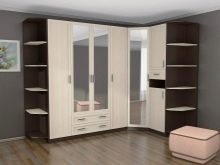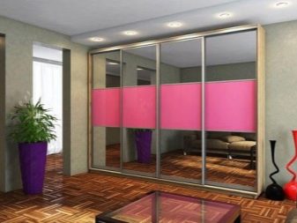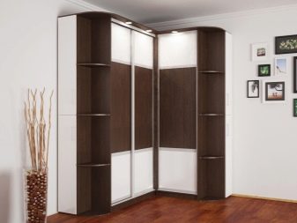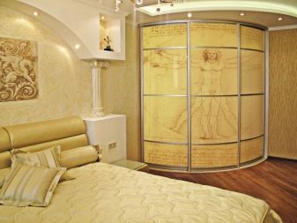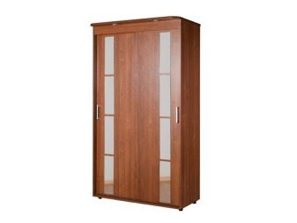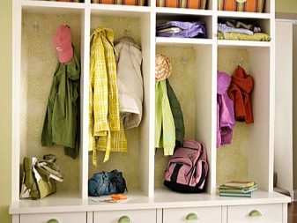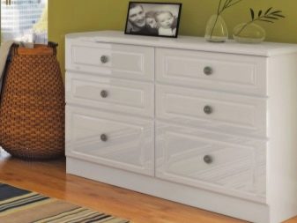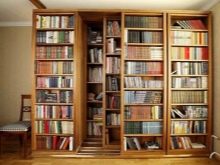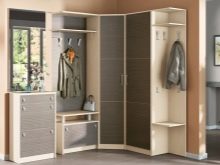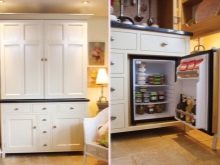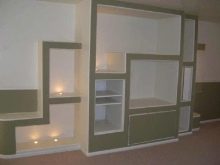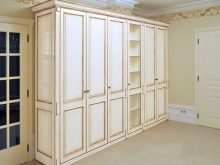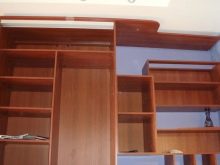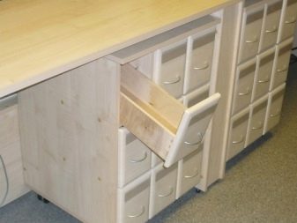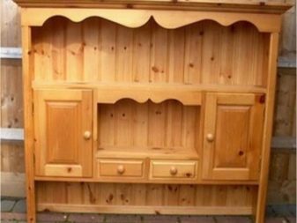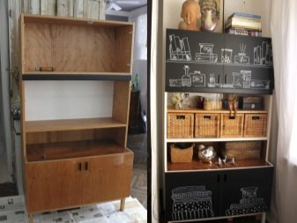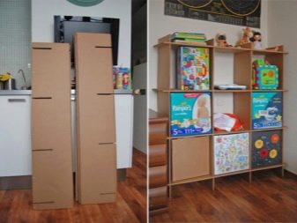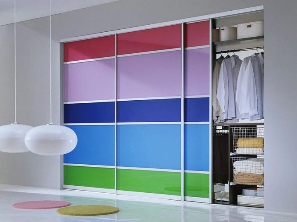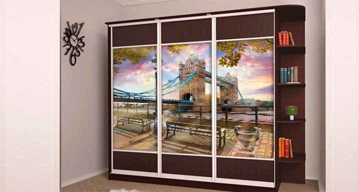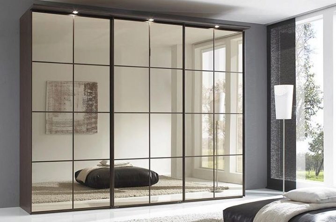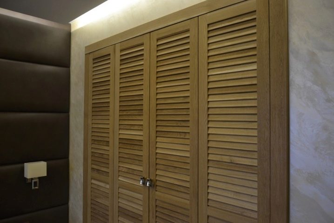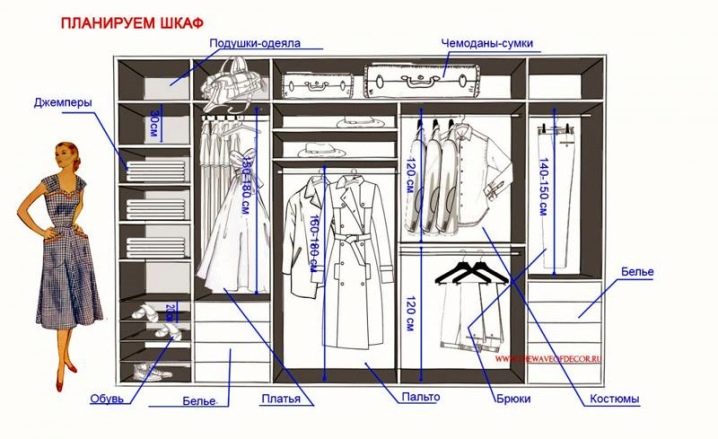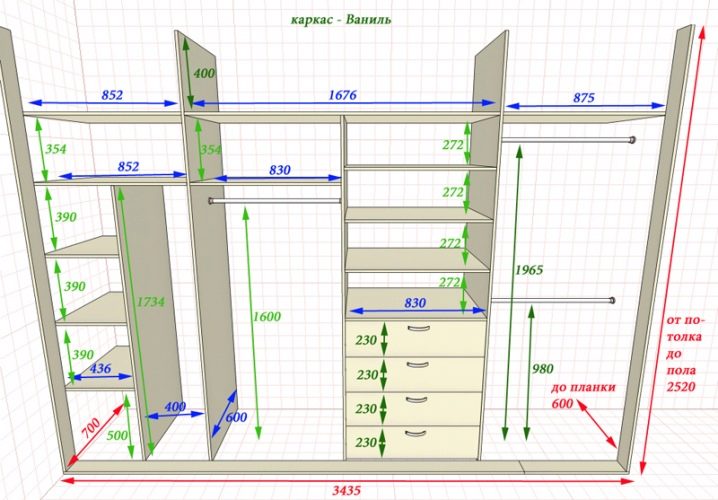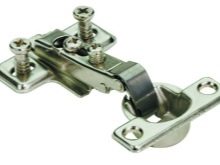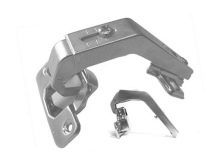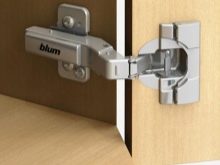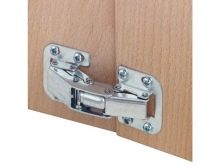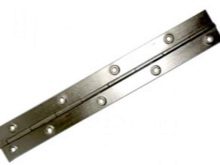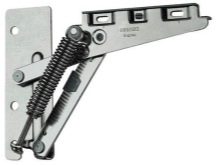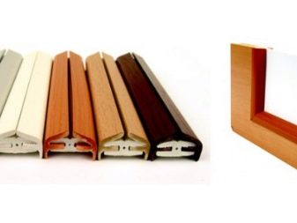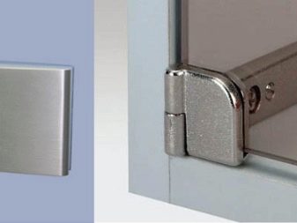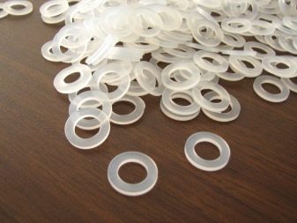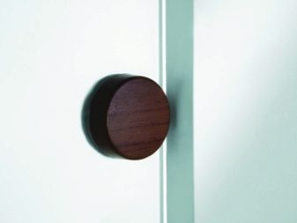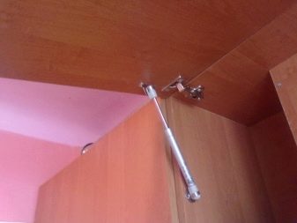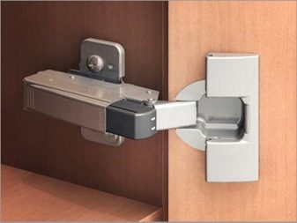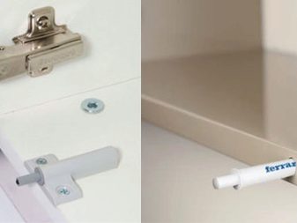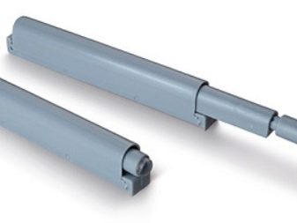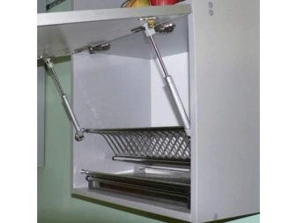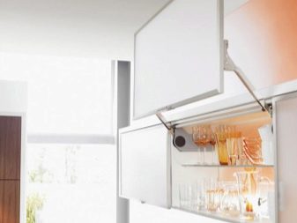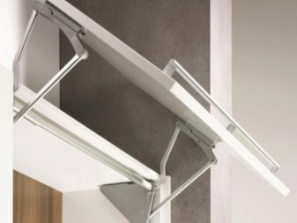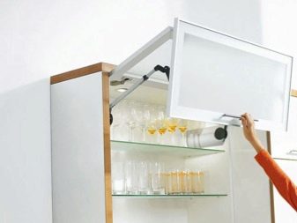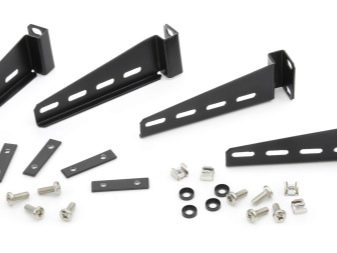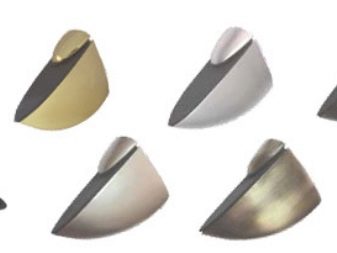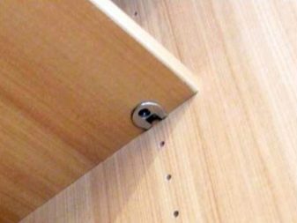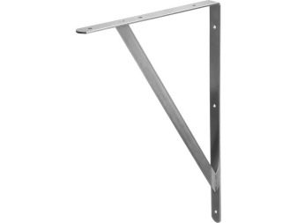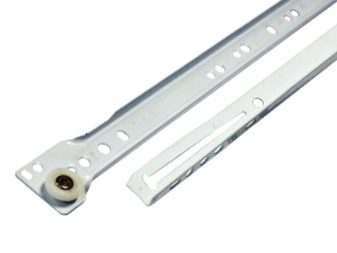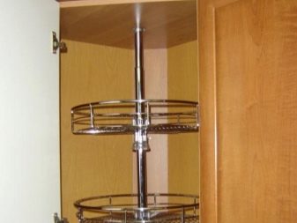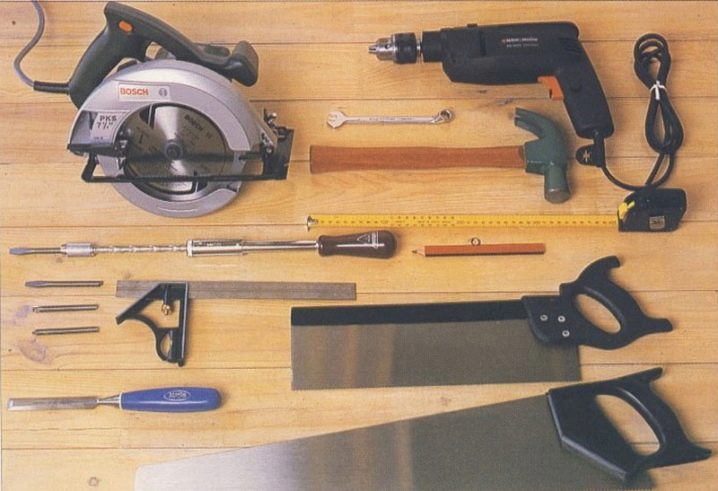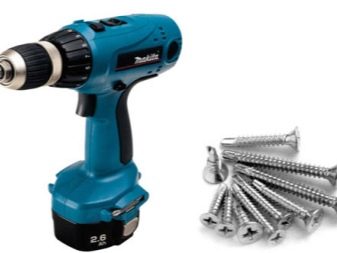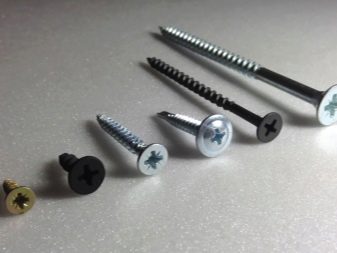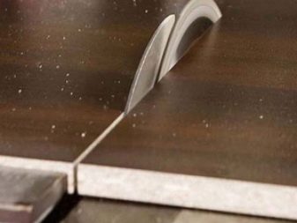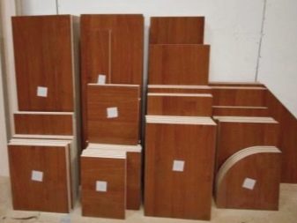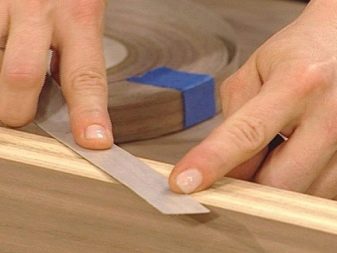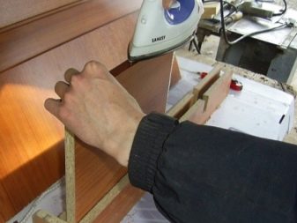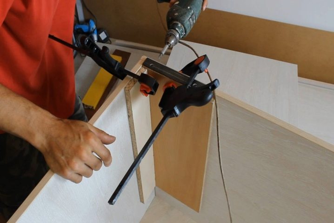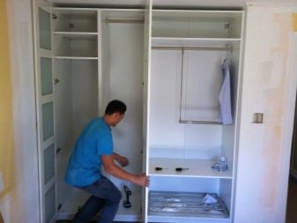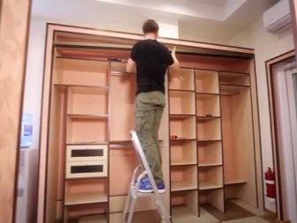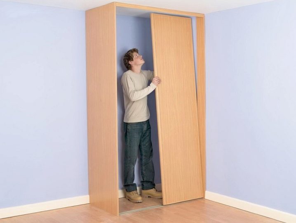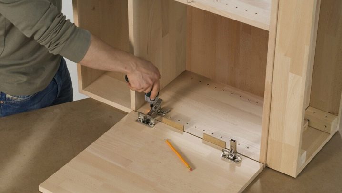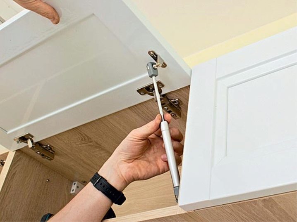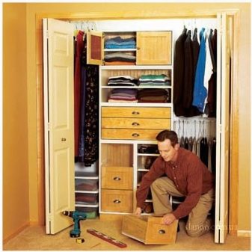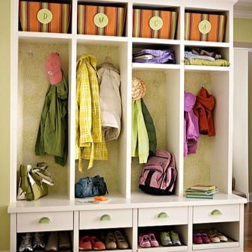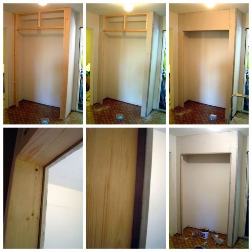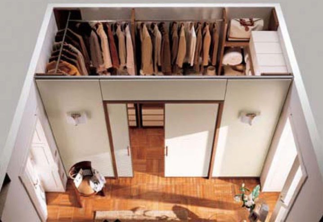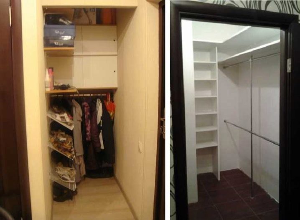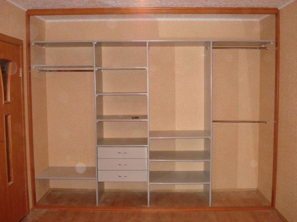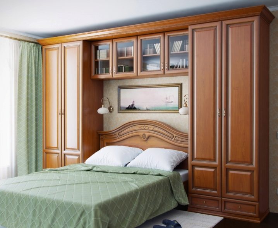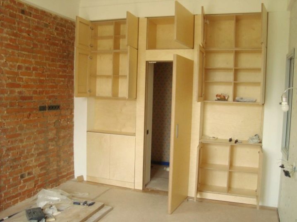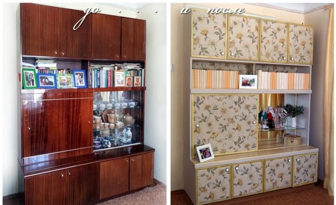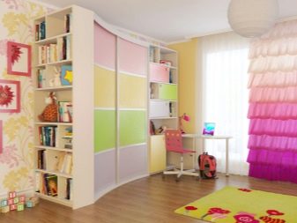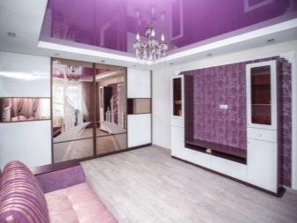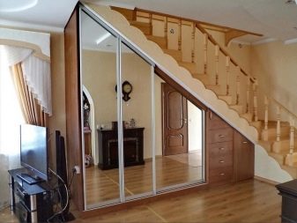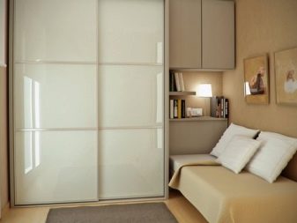How to make a cabinet with your own hands?
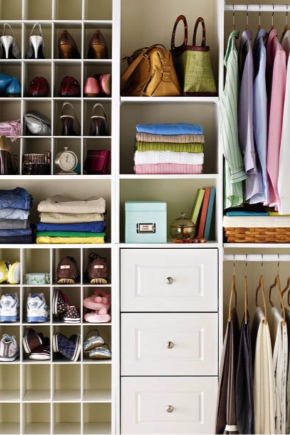
A wardrobe is a bulky and fundamental thing needed in every home. Often, the purchase of furniture is not suitable for the price, as intermediaries greatly inflate prices, sometimes does not match the size or design. In this case, you usually have to look for a small company that is ready to fulfill a personal order. However, as practice shows, the workshops require a lot of money. The most advantageous solution in this situation is the independent manufacture of the cabinet at home.
Kinds
Before you start work, you need to decide what kind of cabinet needed. Depending on the location, there are two main types:
- Built-in models, the main advantage of which is the presence of the floor, ceiling and some walls. This condition significantly reduces the cost of the project. Such options are convenient, as they can be adjusted to any existing niche: recesses in the walls, under-gum space. Oddly enough, the same is a lack of built-in models, since they are built for a specific location and the changes are no longer implied. In addition, the curvature of the bearing surfaces greatly influences the quality of the cabinets, therefore, before starting the project, they must be leveled.
- Case freestanding cabinets are a classic option. Models can be used in all types of rooms. Possible analysis and transfer from place to place. In addition, curved walls, floor or ceiling will not affect installation. Among the shortcomings can be noted the high consumption of materials, compared with the built-in modifications, and the associated higher cost.However, with proper selection of components, the cost can be reduced.
- Partially embedded Models - a cross between the first two options.
Depending on the type of doors, cabinets are classified as follows:
- Sliding wardrobe with sliding doors and a rigid frame. Two subspecies can be distinguished: with a roller mechanism for the movement of doors and with a monorail. After appearing on the market, such options gained popularity with a variety of models, design, and internal content. In addition, the advantages are multifunctionality, saving space in the room.
- Models with hinged doors hinged. Long service life - the main plus of similar options. As well as practicality and durability.
- Variants with lifting door leaves.
- Open, doorless cabinets.
Designers also divide cabinets according to the configuration and style. Stylistics is diverse: folklore, hi-tech, baroque, empire, modern, rococo.
In terms of staffing, the following models can be distinguished:
- Typical options are typical for large productions, manufactured in standard sizes, without frills. Practical and functional furniture. Most often used for offices.
- Mass production is a mass version. It is a product in a single line, with certain characteristics within one concept.
- Modular cabinets have always been popular. Their advantages are mobility and functionality. Such structures can be divided into separate sections, it is easy to dismantle, rearrange, combine with each other.
If we consider the cabinets in shape, the most common are the following options:
- Linear, in other words, straight.
- Corner (depending on the shape of the angle G or P shaped).
- Round. Rounded side or front panels.
- Rectangular.
Depending on the number of doors, two-leaf, single-leaf, three-leaf, or open without doors are distinguished. Of course, popular and combined options.
The most important characteristic of the cabinets is functional.Only after making a decision on the designation of the structure, all the above classifications are taken into account. For the purpose of using cabinets are:
- For clothes. This includes wardrobes, wardrobes, which are characterized by hangers for dresses, suits, ties, trouser holders.
- For storage. Here you can note cabinets for bed linen, dressers.
- Book. Use various modifications from open to combined.
- In the hallway. For these models are typical shelves for shoes and hats, hangers, hooks, holders for umbrellas, a mirror, built-in sections for outerwear.
- For kitchen. Often, these cabinets are equipped with specific mesh or sliding shelves for kitchen utensils and dishes, towel hooks and other small items.
Materials
The most common materials for making cabinet cabinets are as follows:
- Drywall If a complex configuration is intended, it is better to choose this option. It is possible to bend any shape out of the gypsum board, since it is not afraid of deformation.
- MDF. From furniture panels that do not require lining, made of rigid frames that do not require bends. The plate is characterized by high density in contrast to chipboard, which makes it more durable.Fittings sitting inside better, the probability of chipping when cutting plates is low. Conditional disadvantage - a large mass. At cost material available, but more expensive chipboard.
- Chipboard or chipboard. For cutting sheets it is better to use the services of the workshop. At home, the quality of saw cuts can be pumped up due to the lack of the necessary woodworking tools. From the chipboard, you can perform various complex elements in the presence of skill and the necessary machines. LDSP differs in the laminated layer which protects the sheet from external influences, and the user from formaldehydes. In addition, the laminate is good for decorative purposes, because it mimics various coatings.
- Plywood. The material has a low cost. The lifetime of plywood products depends on the thickness of the sheet, the quality of gluing, and the climate in the room. In any case, for large structures, a large mass is unsuitable, since it will sag under its own weight.
- Solid boards. When choosing, it is better to use wood that is easily treatable. Cabinets made from wood of such species as maple, ash, acacia, mountain ash, walnut, oak will outlast their creators many times.It should be borne in mind that the cost of the project in this case increases significantly.
- Old boards. Recently, vintage style is gaining popularity. It allows you to give a second life to old things.
For example, having disassembled an old wardrobe, table, door from boards, you can create an interior element with your own hands, such as a wardrobe, dresser, chest of drawers.
- The boxes. Fashionable fascination for the manufacture of furniture from cardboard packaging is widespread today around the world. Usually use a thickness of from one to three layers. Single-layer cardboard, as a rule, is used for internal walls and curved surfaces. To fill the volume - a material with a greater thickness. Cabinets of the boxes - the cheapest, but the most short-lived option.
Equally important are the materials for the execution of facades:
- The film is convenient in all senses. For the facade you can use the same materials as for the case, pasted decorative cover. A wide range of films allows you to create vivid images, decorate the wardrobe in the style of an existing interior. In addition, it is easy to maintain.
- Wall mural. Excellent and inexpensive solution for decorating the facade.
- A mirror is the most popular option, however, when making cabinets by itself it is rarely carried out.
It must be remembered that the mirror surfaces are fragile, they require certain tools for cutting and fitting to the required dimensions.
- Lining. Material is of two types: wooden and plastic. The facade, made of clapboard of various widths, is suitable for the interior in eco-style, for country houses, balconies. Most often produce wooden slats 4 classes. Panels of type "C" are subjected to the least degree of processing, so they may have knots and cracks. A, B and “Extra” are more attractive, besides they have a low resin level.
How to get started?
The initial stage of self-manufacturing of the cabinet is design.
You need to get serious about it, you need to:
- Determine the location of the future location of the structure. Dimensions and quantity of necessary materials depend on it.
- It is necessary to decide what form the cabinet will be built: straight, angled, built-in and so on.
- Sketch sketches of appearance and internal content. Determine in advance how many sections, drawers, shelves.Fix the desired number of doors, sliding and hinged elements. Determine the order of the hooks, hangers, holders. Even the need to install a decorative facade should be addressed at this stage.
- Choose a material, determine the color of the product, comparing all the parameters with the style of the interior. If necessary, decide which texture should have a facade. Outline the company, producing furniture accessories, based on feedback from experts.
After that, various measurements are performed and calculations are made. You must understand that to calculate the size - it does not mean to measure the width and length of the cabinet. At the same time it is necessary to measure the distance between the shelves, the width of the sections. All dimensions are transferred to the drawing for clarity.
When taking measurements it is necessary to take into account that the standard width of the leaf should not exceed one meter. In addition, it should be remembered about the thickness of the sheet from which the body is made, so 1-2 centimeters are still added to the width of the sash. In the same way, the allowance for the height of door panels is calculated.
The scheme should be clear and take into account all the desired parameters.If it is difficult to make such a drawing yourself, you will have to contact a specialist.
Mounting features
An important step in the construction of the cabinet with your own hands is the selection of accessories. Today, the furniture industry offers a huge number of fasteners and fasteners. Their characteristics depend on the functional features of the cabinet and operating conditions.
Often for wooden cabinets with hinged doors, four-hinged door hinges are used, which are divided into several types:
- Overhead. The most common option for the valves.
- Semi-folding hinges are advisable when one section is closed with two doors.
- Internal or hidden mounted on the inside of the door.
- Corner models are necessary for furniture located in the corners, requiring the installation of sashes at an angle of 45 degrees.
- Inverse canopies allow you to open the door 180 degrees.
- Piano mechanisms have a low degree of reliability, and therefore are rarely installed on cabinets.
- The mezzanine loops have a spring in their mechanism.
Glass doors can be fixed using the following elements:
- mounting plates;
- mounting loops;
- sealing rings;
- stubs
For low webs, two fasteners are enough; when lengthening to 1.5 meters or more, the number of loops is increased. Optionally, you can install a closer to protect your fingers from injuries, and increase the durability of the mechanism.
There are several types of shock absorbers, different in technical parameters and installation method:
- Damper - the easiest and cheapest. There are many options on the market, the simplest of which is the self-adhesive model. It is a disk of soft material with a thickness of 1.5 to 5 mm, with a diameter of 7 to 10 mm, which is glued to the end of the case. For one sash need at least two pieces.
- Closer hinges. It should be noted that such structures must be purchased immediately with a loop from the same manufacturer. The model has the effect of a smooth closing of the sash.
- Overhead and mortise shock absorbers, unlike those described above, do not depend on the type of hinges. The advantage of overhead is the ease of replacement, which happens infrequently.However, when installing a closer of this type, additional space is required for an opening in the box from the end wall. Plus, the mortise version is that the installation space is not required, on the other hand it is more difficult to replace it.
For folding doors, mechanisms are often installed that are designed to open up, down, or in the form of an accordion.
The models are simple to install, their cost is small, convenient to use:
- Gas lifts and lift mechanisms combine the functions of opening and closing up and down. The main criterion for selection is the weight of the sash, since the device has a different degree of effort.
- Mechanisms for opening in parallel, at an angle and accordion. Dignity - great access to content, improved cabinet ergonomics. The disadvantage is the high cost.
Shelf holders also have their own classification:
- Fixed mounted with several types of holders.
- Overhead, which are mounted to the wall, to the cabinet body or to the facade. The shelf in this case is superimposed on top.They are different types of corners.
- Mortise embedded in the cabinet.
- The brackets are used for heavy loads.
- Retractable options consist of rollers and guide rails on which they move. In addition, usually the mechanisms are equipped with limiters and seals.
- Rotating models. The main part is the axis of rotation, usually in the form of a pipe of the required height. Additional elements - fasteners of the upper and lower parts of the axis, flanges for mounting the shelf.
How to do it yourself: step by step instructions
Before you start working on a project, you need to prepare all the necessary materials, components and tools.
You may need the following:
- drill or hammer drill;
- level;
- ruler or measuring tape;
- pencil;
- hammer;
- glue;
- self-tapping screws, fixing accessories;
- screwdriver;
- hacksaw or circular saw (if self-cutting of parts is implied);
- iron;
- construction knife
The scheme of assembly of the cabinet at home consists of several stages.
Preparation of parts:
- From the sheets of the selected material, the cabinet elements are sawn: the walls of the case, the doors, the shelves, and the elements of the drawers.Maximum accuracy is achieved using a circular saw. Cutting can be done with a hacksaw, but in this case chipping is possible without skill and experience.
Experts recommend using the services of the workshop, especially if you need to cut out of chipboard or MDF.
- Edge processing. For ripping use PVC tape, suitable for color. Their cost is small, and it is very convenient to work the edges with it. Usually the thickness of the tape varies from 0.4 to 2 mm. Typically, a thicker used for processing apron visible edges, and thinner - for the hidden from the eyes. The scheme of action in this case is as follows.
- The iron is turned on by three fourths of its maximum power.
- The tape is applied to the end of the glue surface, iron iron several times.
- On the edge of the conduct of a soft, dry cloth, tightly pressing.
- The remains of the tape are cut with a knife.
- Preparation of accessories. It is necessary to collect the required number of fasteners, hinges, handles, hangers and other important trifles.
Frame assembly:
- If the cabinet is built in or will be located under the stairs, then most likely it will lack any elements of the frame: the lower or upper plank, sidewalls.In this case, you should prepare the walls for installation, align, putty, paint or glue.
- If other cabinets are planned, then drill holes in the places of future fixings.
- Connect together the details of the case. First of all, the sidewalls are attached to the bottom, after they need to attach the upper part. For work it is better to use the simplest fasteners - confirmats.
- Verification of verticality using a level.
- If necessary, fix the back wall.
Installation of shelves and cabinets:
- To begin with, the partitioning of the internal space into sections is made. Further note the location of the shelves and built-in lockers.
- Install sectional dividers. Depending on the plan, they can be either from the floor to the ceiling of the cabinet or below. In the latter case, the presence of a horizontal partition is implied.
- On the side and sectional panels of the frame make mounting fasteners for internal filling. If stationary shelves are planned, then these may be ordinary corners. In the case of retractable shelves or drawers, chute guides are mounted.
- Installation of other elements: hooks, holders, rods for hangers.
Then the doors are fixed. In order to assemble the doors of the cabinet, it is necessary to adhere to certain algorithms for different versions of the doors.
Closet:
- Installation of the upper and lower guides, tracking their parallelism with the help of a building plumb.
- Installing stoppers.
- Installation of roller elements on the door, if you plan this type of mechanism.
- Doors are inserted into the grooves, starting from the top, until click.
- Check whether the flap moves freely.
- Install additional hardware if necessary.
Swing doors:
- Hinges of the selected type are installed on the doors.
- If necessary, install shock absorbers.
- Twisted handles.
- Verification of the verticality and closing mechanism is carried out.
Folding and lifting doors:
- For hinged doors most often install gas elevators. Purchased mechanisms are always equipped with instructions. You should carefully read it before installing. First of all, fasteners for gas elevators are installed on the side parts of the cabinet body.
- Such fasteners are installed on the doors that will be raised.
- Next, the doors are mounted with canopies or hinges from the side, which is the future axis of rotation.
- After fix elevators. To do this, their head must be put on fasteners until they click on both sides.
- With the door closed make adjustment.
- Professionals emphasize that it is necessary to install at least 2 mechanisms on one facade in order to eliminate distortion.
Then the cabinet is finished. At the end of the assembly produce a complete polishing appearance. All screws are closed with decorative plugs. Polishing with a soft cloth is necessary to clean the product from dust and drilling residues. The facades are made according to the designer's idea using mirrors and other decorative elements.
How to make a wardrobe with your own hands, you can also see in the video below.
Organization of internal space
The functional structure of the internal filling cabinets consists of a set of elements that meet the requirements of the owner. A competent design should provide free access to any things in the closet, prevent the formation of odors.
Retractable and sliding drawers, rotating shelves are not only convenient to use, but also ergonomic in nature. They allow rational use of internal space. For large wardrobes, lift bars for hangers and trouser holders are often used, which can either rise or, if necessary, go deep into the closet. If the design is intended for the hallway, then it provides a box for storing shoes and a shelf for hats.
Kitchen cabinets are filled with a variety of items from rotating bar racks to a retractable cutting board. Due to the fact that in the kitchen it is necessary to store many different accessories, the functionality of the interior decoration of the cabinets is many-sided and is determined only by the wishes of the owners.
How to place?
The wardrobe is the most bulky element of the interior indoors. There are options for their location, which will “hide” and not clutter the space.
In a niche
If the apartment has natural niches, this will greatly facilitate the task. The cabinet is simply built into them. Niches can be created artificially, which will allow not only to install structures for storing things in them, but also other interior elements: a fireplace, a TV.
Part of the room
If the area allows, then you can isolate a piece of the room and organize a wardrobe in it. In this case, it is better to choose the darkest corner of the room, so that the room remains bright.
Pantry
In private houses there are necessarily different storage rooms. Sometimes they are found in city apartments. If desired, the owner of the closet can be perfectly hidden in the pantry. At the same time, efforts to design it are minimal, since the functions of the body are performed by the walls of the room. Enough to organize the internal content.
In the room
Standard installation options for cabinets in the room are as follows:
- From wall to wall, from floor to ceiling. It creates the effect of a solid wall. Registration of facades with mirror surfaces, will allow to expand space visually. When choosing the door color of the walls can achieve the effect of "disappearance".
- Alcove. Cabinets are installed on both sides, forming a niche between them. The alcove formed in this way is filled with any interior elements: a bed, a dressing table, a work area, a TV.
- Openings Inter-door and window distances can be used efficiently with the help of modular cabinets.Structures are mounted on both sides of the opening, the mezzanine can be arranged above the opening. The element connecting cabinets under the window, often made out in the form of a bench or sofa.
What can be done from the old cabinet?
If the old cabinet has lost its appearance, but the fasteners are intact and not loosened, the casing also has no significant drawbacks, in this case, you should pay attention to various techniques that allow you to redo or decorate outdated furniture.
To upgrade cabinets there are many budget options:
- Independently repaint, for example, using stencils.
- You can glue the door with wallpaper or vinyl film.
- If the panels are glass or mirror, then you can use the services of private workshops for matting or sandblasting.
- Decoupage using vintage paper or wallpaper.
- In the kitchen, you can use tiles for facades.
If the mount still loosened and fell, it is impossible to keep the cabinet in its original form. In this case, from its parts, you can cut elements for another design. Craftsmen create benches, shelves, poufs and other interior trifles.
Interior layout ideas
Large built-in wardrobes are popular. They are installed both in hallways and in living rooms. Usually they occupy all the space provided from floor to ceiling. Internal filling is organized depending on the wishes of the owner. Benefits - functionality, the ability to embed various items for storage, including vacuum cleaners, ironing boards, washing machines and dishwashers. Such designs can be installed in any places inaccessible to cabinet furniture, in the attic, niches, corners.
Cabinet furniture also does not lose its position. This is evidenced by an extensive range of cabinets offered on the market, and the increasing demand for such options. The location of the cabinets in the interior entirely depends on the idea and imagination of the designer.
