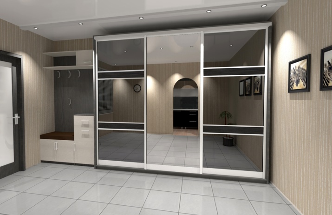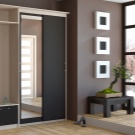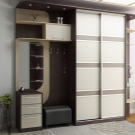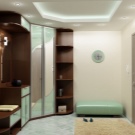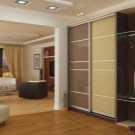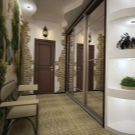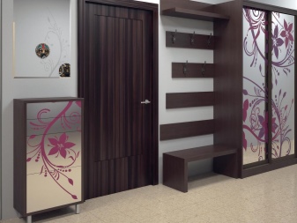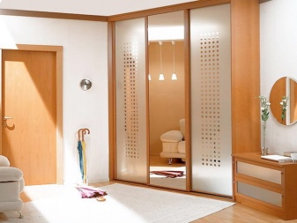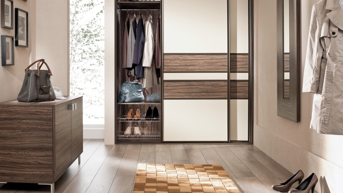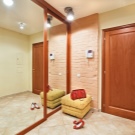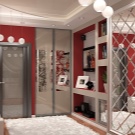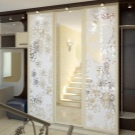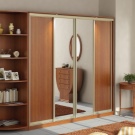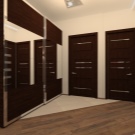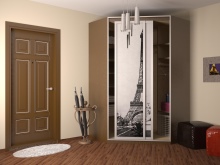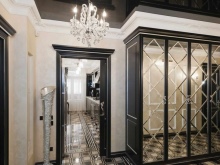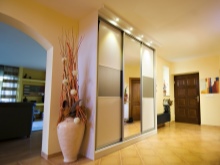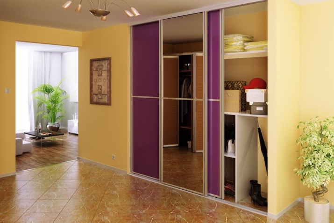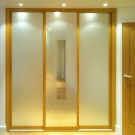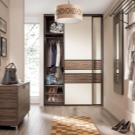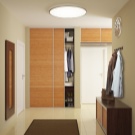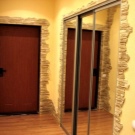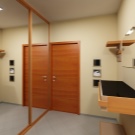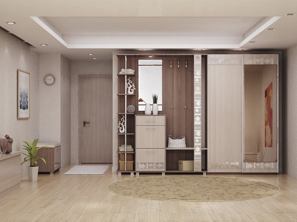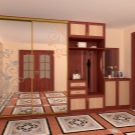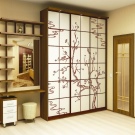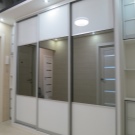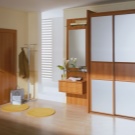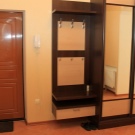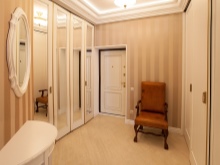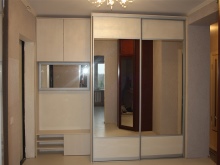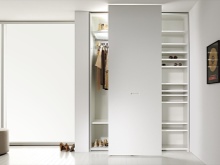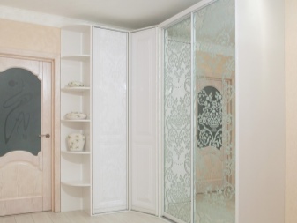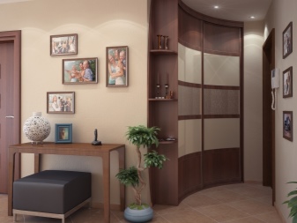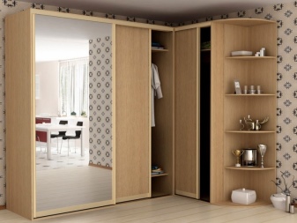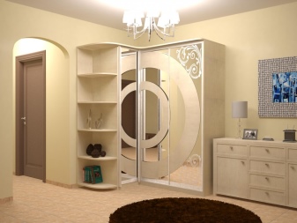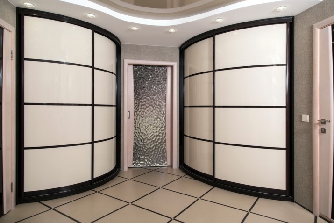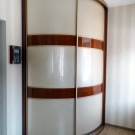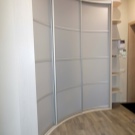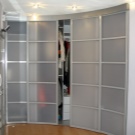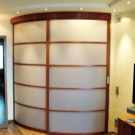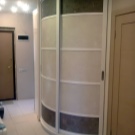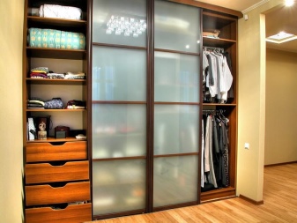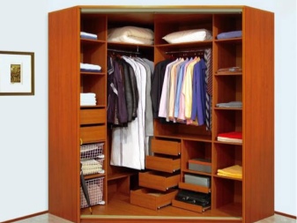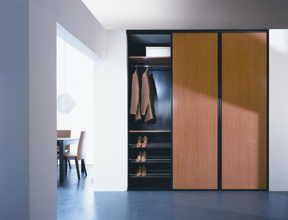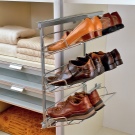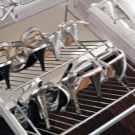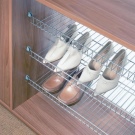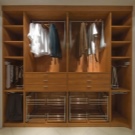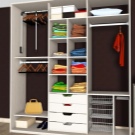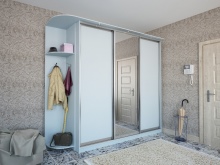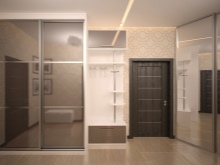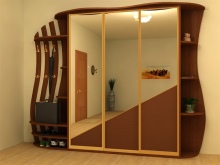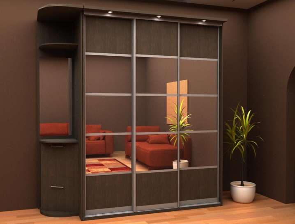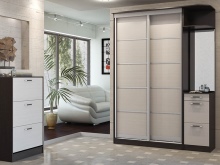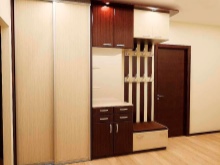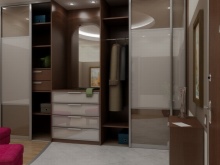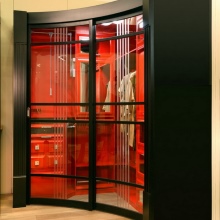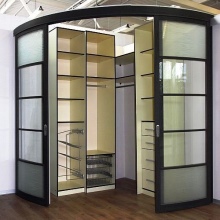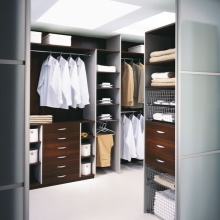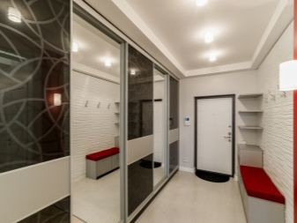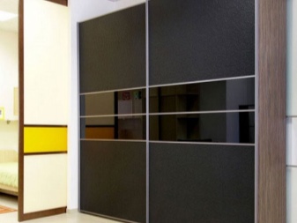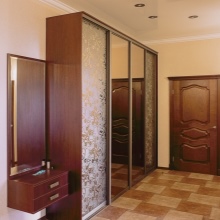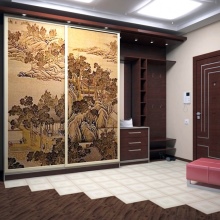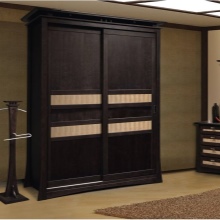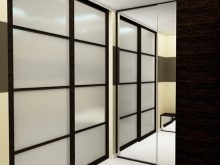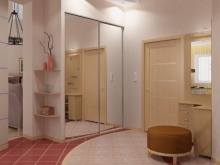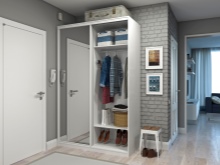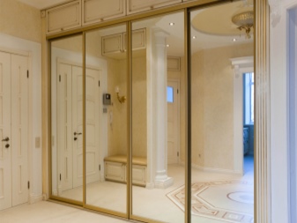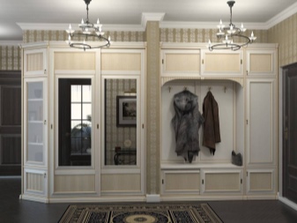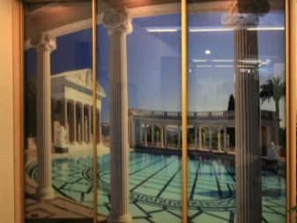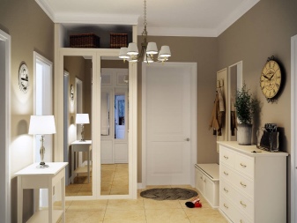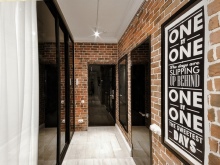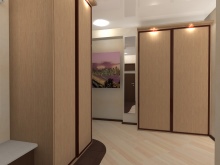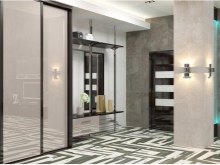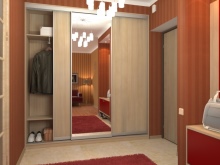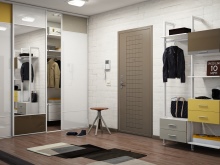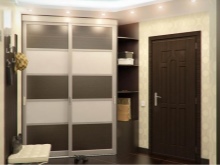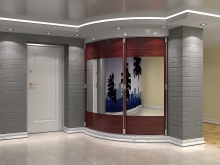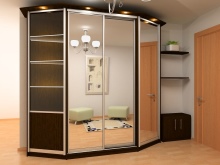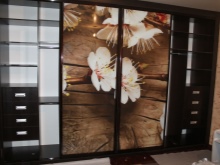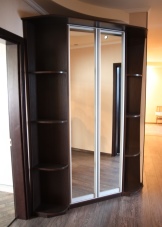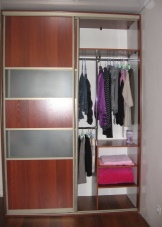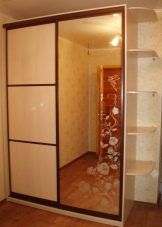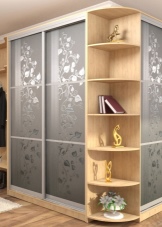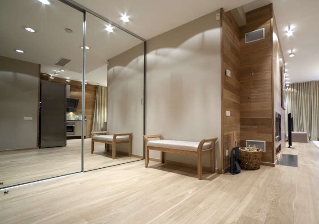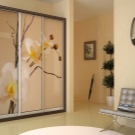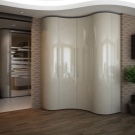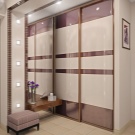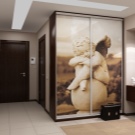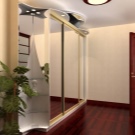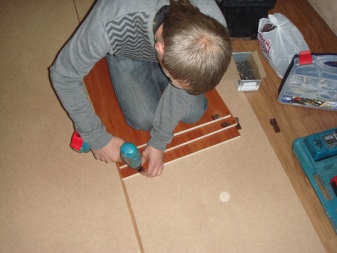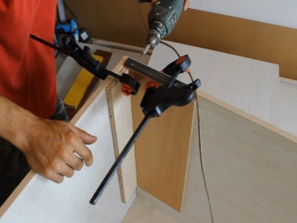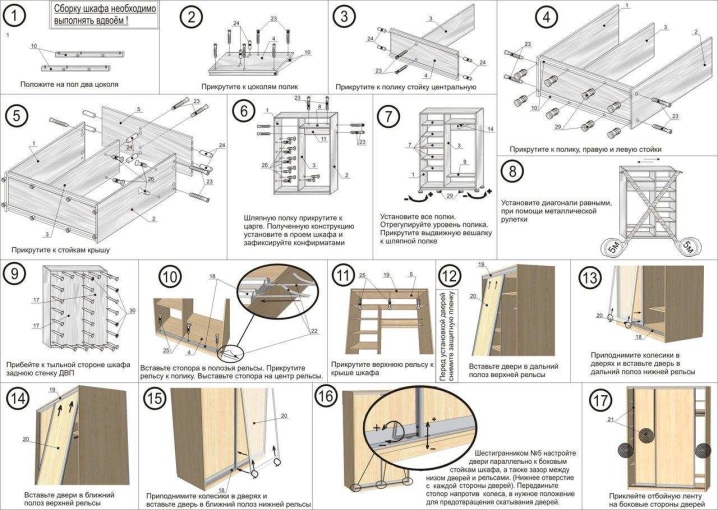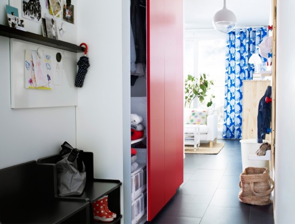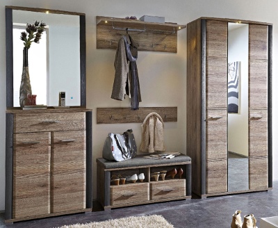Sliding wardrobe in the hall
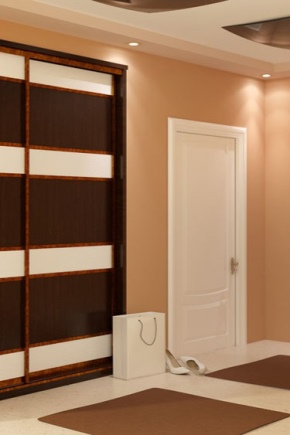
Spacious wardrobe - the most popular solution for arranging the hallway. With varieties, models and methods of assembly will be introduced in this article.
Features and benefits
The main advantage of the wardrobe - it can accommodate the maximum number of things that will be hidden behind a beautiful facade. Order will always reign in the room, and you will always have instant access to everything you need.
Filling wardrobes varied, usually for the hallway, choose a mix of the crossbar, drawers and shelves. Thanks to this, inside it will be possible to place outer clothing on hangers-hangers, accessories, shoes, hats and much more.
The sliding wardrobe will ideally fit into an interior practically of any hall. Due to the large selection of models and colors, it can article a bright accent of the interior, or merge with it, complementing the overall picture.
Most importantly - due to its spaciousness, the wardrobe is a very profitable acquisition. Instead of buying several pieces of furniture, you get just one cabinet of the equipment you need, which, moreover, saves space in the hallway. Considering their small size in most ordinary apartments, this is another significant advantage.
Models
Corpus
Standard model that is durable and reliable. She usually has three walls and several doors. There are bivalve and tricuspid variants, depending on the size of the cabinet.
Its main advantage is that the cabinet can be easily moved to another place if necessary.
Built
Despite the relative versatility of the cabinet model, embedded models are usually chosen for the hallway. Their advantage is that you can quite well save on materials, because the cost of the rear wall is automatically deducted from the total cost, which may well not be. If it is a corner cabinet, one of the side walls may also be missing.Shelves in the closet attached directly to the wall of the hallway.
Since the cupboard is built right into the wall, there is no gap between the ceiling and the floor, which gives a lot of room for creativity - you can depict anything on huge doors and get a very unusual cupboard.
One of the drawbacks of this model is the possible instability of the structure, so it is not very suitable for those who, for example, have hyperactive children.
Modular
One of the most successful options for the hallway, since this model is assembled from several modules of different configurations. You can choose them at will and discretion, thus creating the interior you need. For example, it can be various external lockers, bedside tables, hangers and more.
All of the above models of cabinets are divided into three types.
Rectilinear
Standard rectangular cabinet that fits almost any interior. So, in a small hallway you can pick up a shallow model that takes up very little space.
Angular
Another popular model that is suitable for a small hallway. The cabinet is built into a corner, so a lot of space is formed in the corner,and there you can hide not only clothes, but also something more voluminous. For example, a vacuum cleaner, ironing board and much more.
Radius
The sliding-door wardrobe is of unusual shape, it can be any curved lines that only come to your mind. They look great in the interior, especially suitable for non-standard style decisions. However, this is the most expensive pleasure of all of the above.
Internal filling
As you already understood, wardrobes are completely closed and modular. Such models are conventionally divided into two parts - an area with closed fronts, where everything is bulky and rarely used and an area with open shelves and hooks, where you can place what is in use daily. For the hallway most often choose modular systems of the following configurations.
With shoebox
The shoebox can be of two types - a separate element that looks like a dresser and a series of shelves built into the closet where your shoes will be placed. If a lot of shoes, you can make a whole column of shelves for the entire height of the cabinet.
The inside of the shoebox can be mesh and sliding.With the first, for sure, everything is clear, they are made of their durable mesh so that the dirt from the shoes does not accumulate on the shelves. Sliding are two horizontal tubes, they can be expanded wide, depending on how many shoes you need to place on the shelves.
With hanger
An open facade for outerwear has its advantages - it is easy to take off clothes from a hook and put them on before leaving the house. It is also easy to reach the bag, scarf or headdress.
The modular system, made in the same style, consisting of a small closet and an open hanger is ideal for a small hallway - visually it takes up much less space.
With console
If at least one of the sides of the cabinet is not adjacent to the wall, the console is often the final element - a sort of bookcase with a series of open shelves on which you can store every little thing, makeup or place flowerpots with flowers that do not require sunlight.
The console usually has a semicircular shape, so it allows you to smooth the corners and visually smooth the effect of bulkiness, which creates a large wardrobe.
With a dresser
The dresser is a very convenient addition to the closet, because it solves the problem of inconvenient high mezzanines, protruding corners and the inconvenience of storing your accessories.
This piece of furniture is ideal for placing your hats, scarves, gloves, small bags and clutches that can not be hung on the hook. In the top drawer you can store all small things. On the dresser you can place perfumes, cosmetics, combs and much more. Above it is convenient to hang a mirror in which you will look before leaving the house.
Dressing room with wardrobe
A wardrobe room is much better than any closet, but finding a place for it in an ordinary apartment is not an easy task. A good solution is to turn the entire long corridor without doors into a dressing room.
If its width is less than one and a half meters, modular storage can be installed on one side. If the width allows, place the storage system on both sides. Since this is a walk-through room, the presence of doors is a must, and in this case the wardrobe will be an excellent solution.
Styles
Modern manufacturers offer such a wide range of wardrobes,that from their diversity eyes run. What style to give preference - first of all, a matter of taste, but here there are recommendations.
Modern
This style does not put any restrictions, so you can safely experiment. Give preference to simplicity in design, but using modern materials and non-standard textures. It can be a combination of matte and glossy surfaces, a combination of several structures or bright colors.
Classical
If the interior of your entire apartment is made in a classic style, the hallway should correspond to it. This is a wardrobe made of natural wood or its high-quality imitation, an obvious imitation of wood will look ridiculous.
Prefer light tones and appropriate patterns - carved patterns, stucco. A radial cupboard with smooth curves corresponding to the aesthetics of the classical style will be appropriate here.
Minimalism
In such an interior will fit a concise wardrobe with a flat monophonic facade without unnecessary details. A good solution is furniture that matches the color of the walls, because it will not visually take away precious space.
Provence
Recently, this style is very popular due to its tenderness and refinement. To find a suitable closet in such an interior, you will have to work hard, and, most likely, make it to order.
It should be a model with a simple, but textured, aged antique-style design. If this is a modular system with open shelves, choose forged metal components. As for colors, it should be pastel, "burnt out." Carved or painted patterns, elements of decoupage will be appropriate.
Loft
This interior style presupposes the presence of a large space, which is possible in modern apartments only by combining the hallway with the living room. This technique gives a lot of room for creativity, since there will be plenty of space for a closet.
In terms of design, give preference to modern models of wood, made in muted colors. It will look good facade with a mirror or dark glass.
Color solutions
Most often hallways are made in bright colors, which allows you to experiment with the color of the wardrobe. If you choose light (maple, alder, milk oak), it will merge with the color of the walls, and you will get a feeling of greater space.
If you do not want the hallway to look monotonous, choose a light closet with dark accents. Particularly good will look modular system, made in two or three colors.
If you want to buy a dark wardrobe, choose a cherry or wenge color model. That the furniture did not look gloomy, light inserts, or opaque glass in combination with a mirror will approach.
Tips for choosing
The choice of cabinet should be based not only on personal preferences, but also on the peculiarities of the size and shape of your hallway:
- First of all, pay attention to the most roomy models, especially if a large family lives in an apartment.
- Be sure to look at the presence of shelves and hangers for storing accessories, care products for shoes, umbrellas and other things.
- If you choose not a modular system, but a one-piece wardrobe, a stand-alone shoe rack will look ridiculous, so it should be built into the closet.
- When choosing a model in a small hallway, give preference to a narrow closet cabinet mirrored doors,which will visually expand the space.
- If the entrance to the corridor is located in the middle of a long wall, it makes sense to purchase an angular wardrobe.
Where to place?
Placement of the wardrobe in the hallway, first of all, depends on its layout and size:
- If the hallway is small, place the wardrobe in a niche or choose an angular model. You will have to estimate how much space you can allocate for furniture, and order only the most necessary equipment - nothing superfluous that will take up precious space.
- In the hall of the standard form and with sufficient capacity you can choose a cabinet of any modification and, accordingly, you can also place it anywhere. It can be either a corner model or a closet on the whole wall.
- In the corridor, combined with another room, you can pick up a straight or L-shaped model, which will serve as a partition, performing the function of zoning. For example, this is relevant in a studio apartment.
It is important that your closet is located at a short distance from the front door, since close contact should be avoided.
Build your own hands
The sliding wardrobe, as well as the majority of dimensional furniture,delivered by movers in disassembled form. For the assembly of the cabinet will have to pay separately, but if you want to save, you can do it yourself.
It is worth noting that the first time you may not get something, and the process will have to be done anew, in addition, the assembly can take you a whole day, while the professionals will do everything in a couple of hours. But if this skill is useful to you in the future, or you just want to pass the time, step-by-step instructions will help you.
We will consider the assembly of a standard cabinet. You will need a screwdriver, a screwdriver, a hex wrench and a tape measure to measure.
The task is simplified by the fact that for any cabinet must be assembly instructions. All items found in the package are numbered, and if the correct sequence is followed, according to the instructions, there should be no problems.
- All furniture parts need to be unpacked, without damaging the surface with a knife. In order not to scratch the floor covering and the cabinet itself, use the packaging as a litter.
- First, proceed to the assembly of the base, for this is usually used furniture corners or conformity. There are other options - shkanty and minifix.
- When the base is attached to the bottom, nails are packed on it as a support.
- Now you can proceed to the assembly of the case, but it is important not to confuse the bottom and top. Everything is simple - make sure that the holes for the shelves and for fixing the rods are opposite each other.
- During the assembly process, make sure that all parts are securely fastened and not loose, otherwise the fasteners may break down in the future and you will have to make costly repairs.
- When the case is ready, attach the bottom and top cover to it.
- For reliable fixation and stiffening, attach the back wall with nails. If it is made of fiberboard, which cannot be called a reliable material, use screws and a construction stapler.
To make sure that all the corners of the cabinet are even and do not squint, insert a diagonal into the box - the distance between the corners should be directly proportional.
- If suddenly the furniture is assembled a little unevenly, it will be crooked, and the doors will not close tightly, then over time they will begin to roll back completely when closing.
- When the base is assembled, shelf holders and drawer guides can be mounted.
- Fasten shelves to the holders, install drawers and a hanger bar.
- Now it was the turn of the compartment door. First you need to fasten the guides, drilling one hole at the edges, and two in the middle, using a drill of a suitable diameter (most often it is 4 mm).
- Using screws, secure the rail on which future doors will move.
- At first, it is better to fix only the upper rail, insert the doors into it, set the bottom rail indent from the cabinet so that the door does not squint, but is set vertically. Only then can the lower part be fixed by temporarily removing the door.
- When inserting compartment doors into securely fixed guides, first move the upper part of them into the grooves and then the lower part. Adjust the tilt using the hex key.
- You will immediately understand if the rails are fastened correctly - the doors will close tightly on both sides.
- In the end, it only remains to stick the brush-seals. Try not to touch the places where you will apply glue, because the fat from the palms will worsen the fixation.
To make it easier for you to build, be guided by the scheme proposed in the article, as well as the video below and you will succeed!
Interesting solutions
In the narrow long corridor leading to the room, you can install a built-in linear wardrobe, and next to the shelves for shoes that will also play the role of benches, where it is convenient to lace up and zip up shoes, especially for children and the elderly.
If you prefer light walls, choose a red cabinet that will become a bright spot in the hallway interior.
It looks very impressive modular system, including a small closet, chest of drawers, a hanger and a shelf for shoes. The truffle shade gives the tree a special nobility, it will be an ideal solution for the interior in gray and white.
