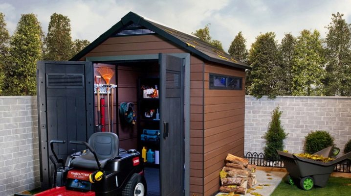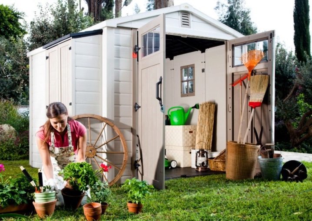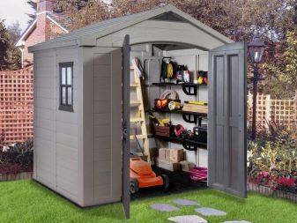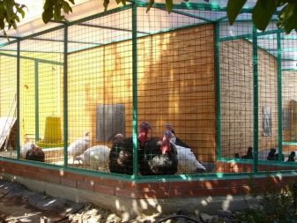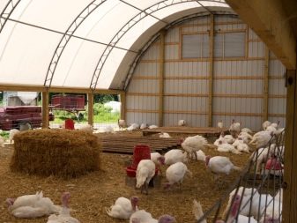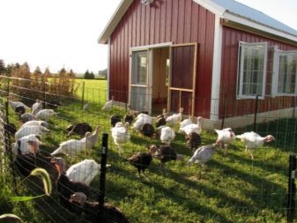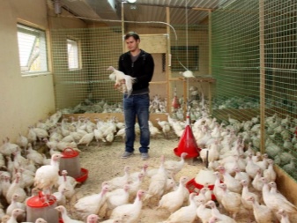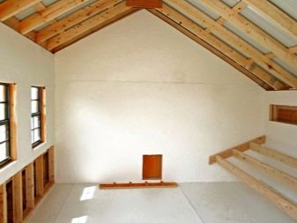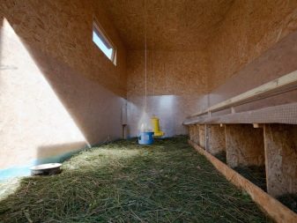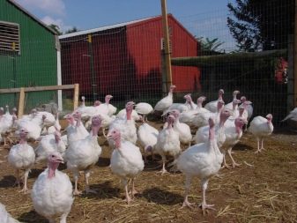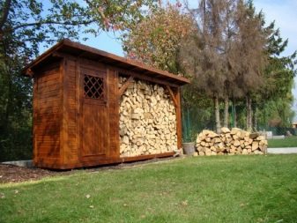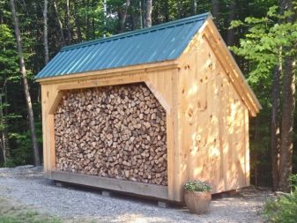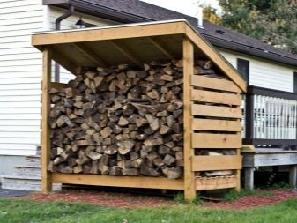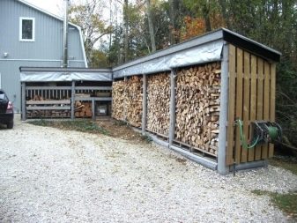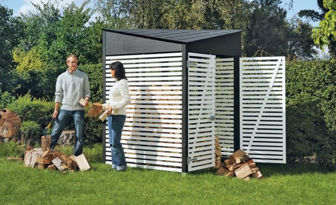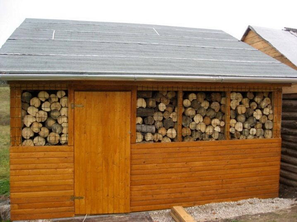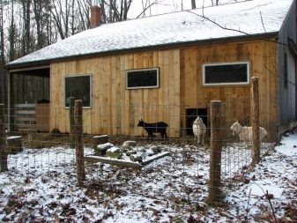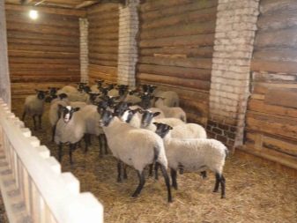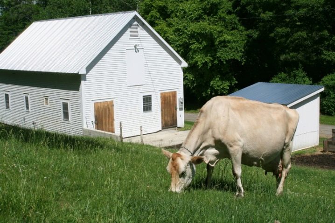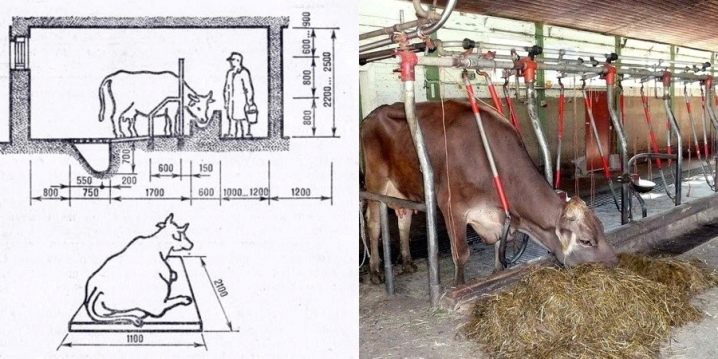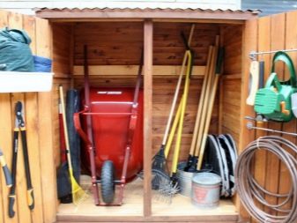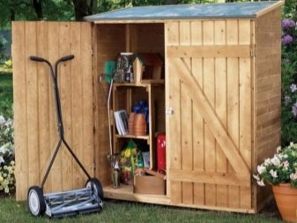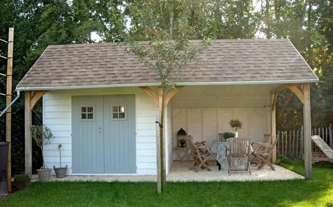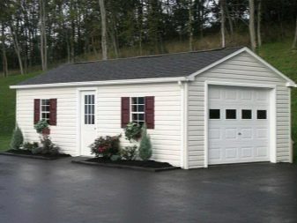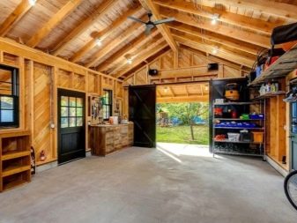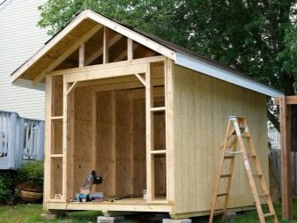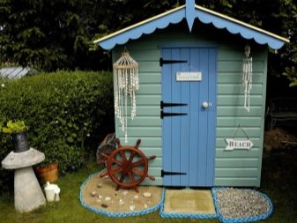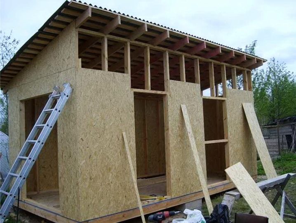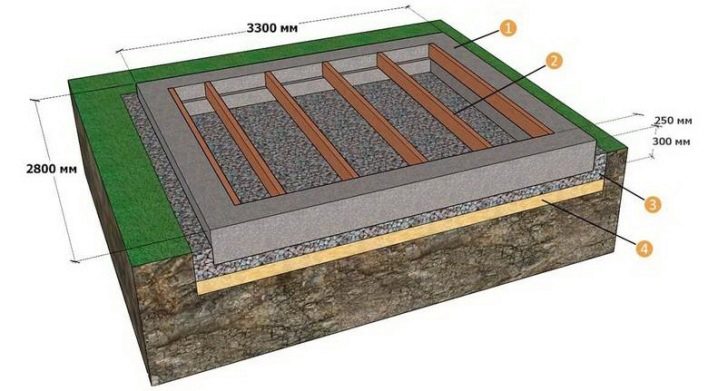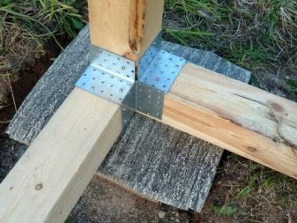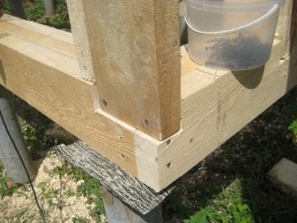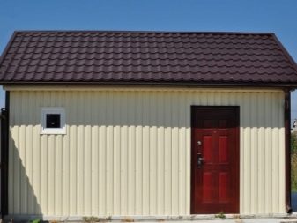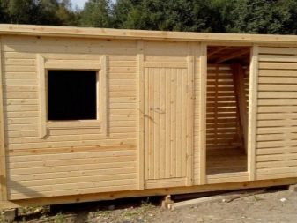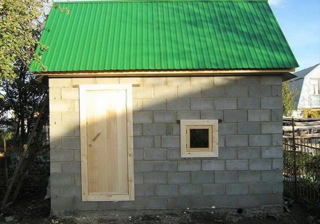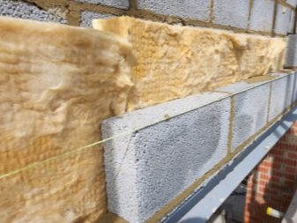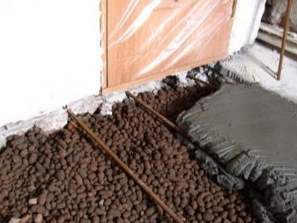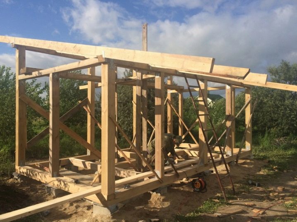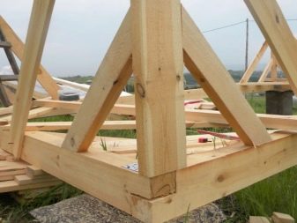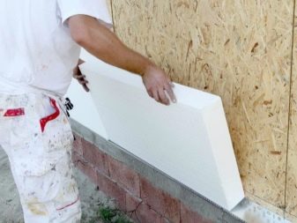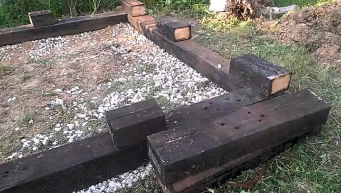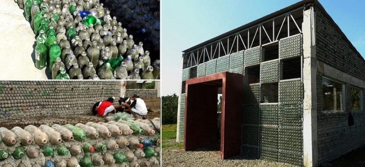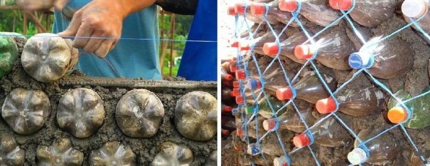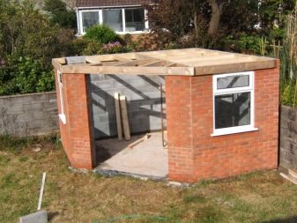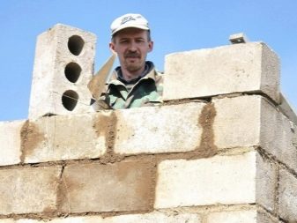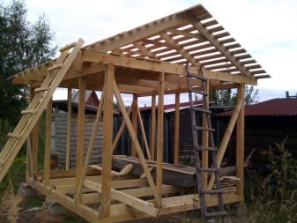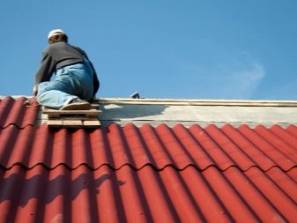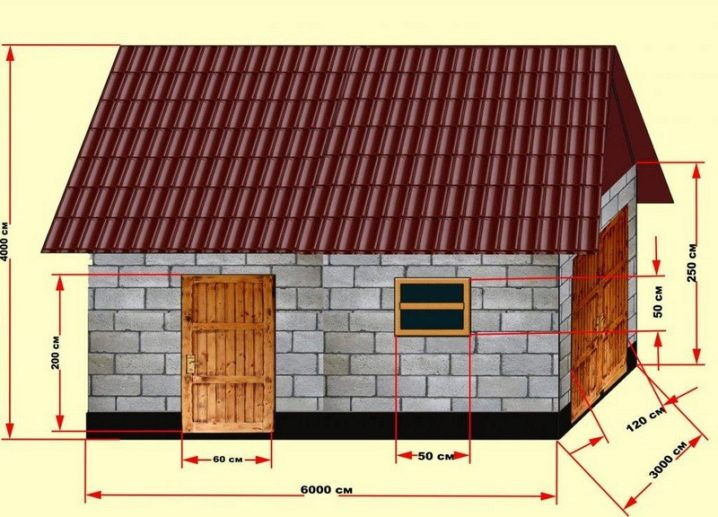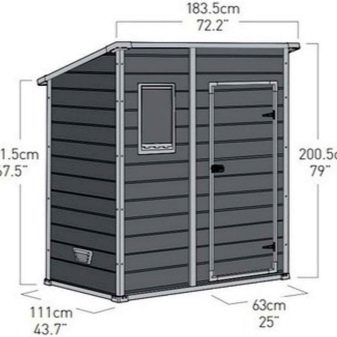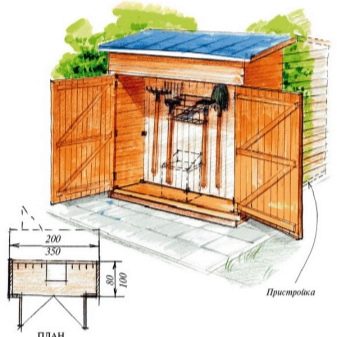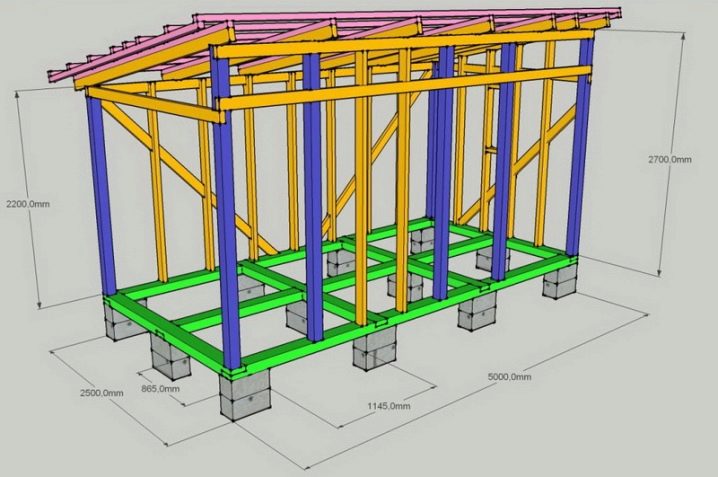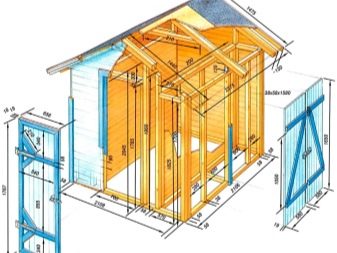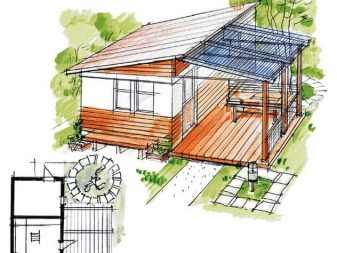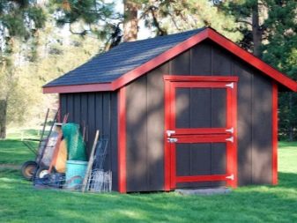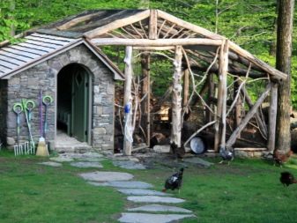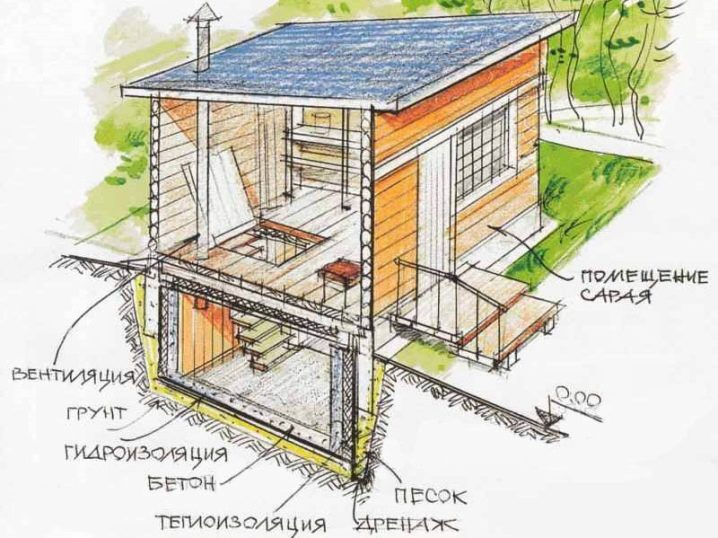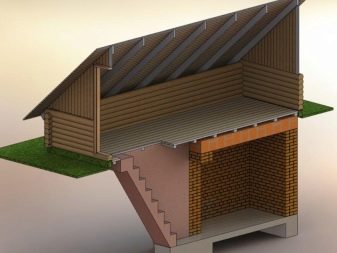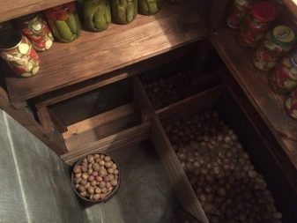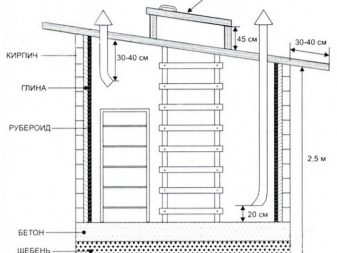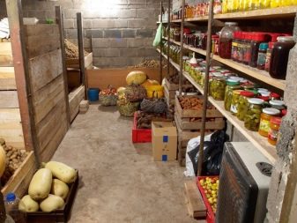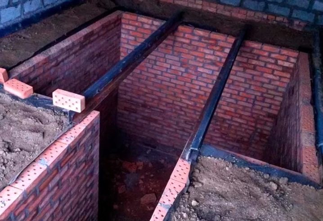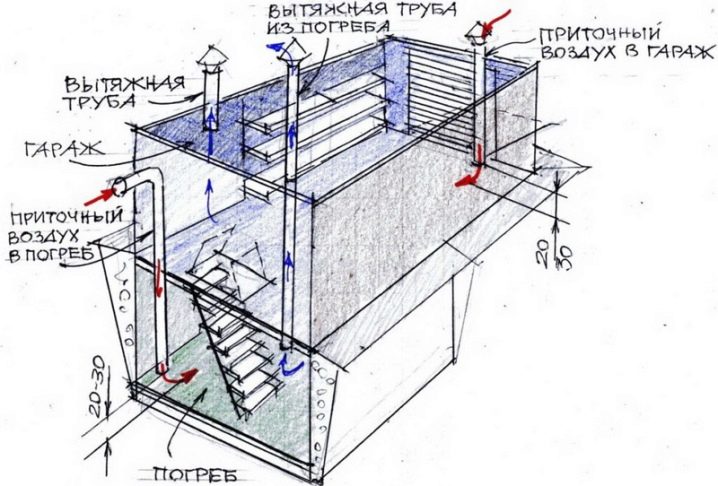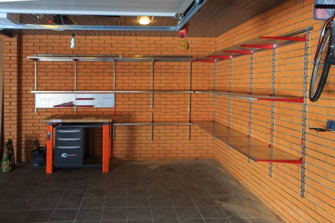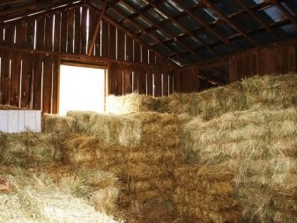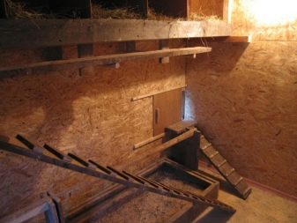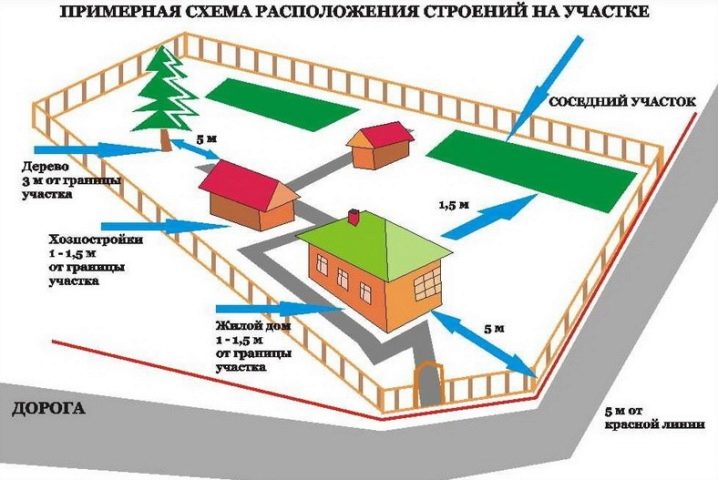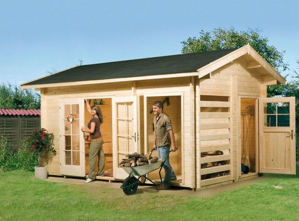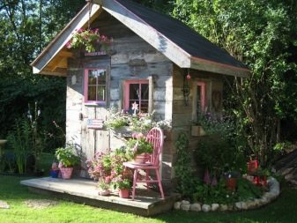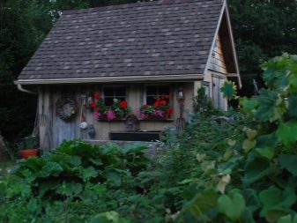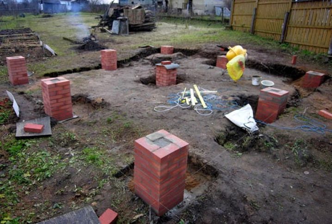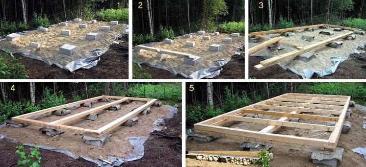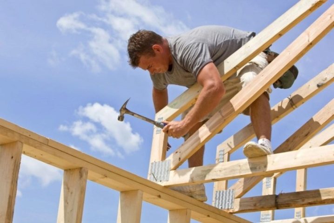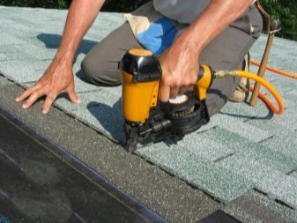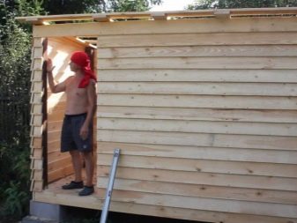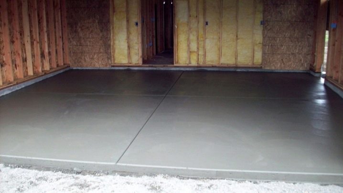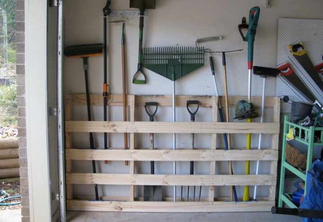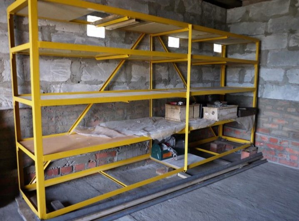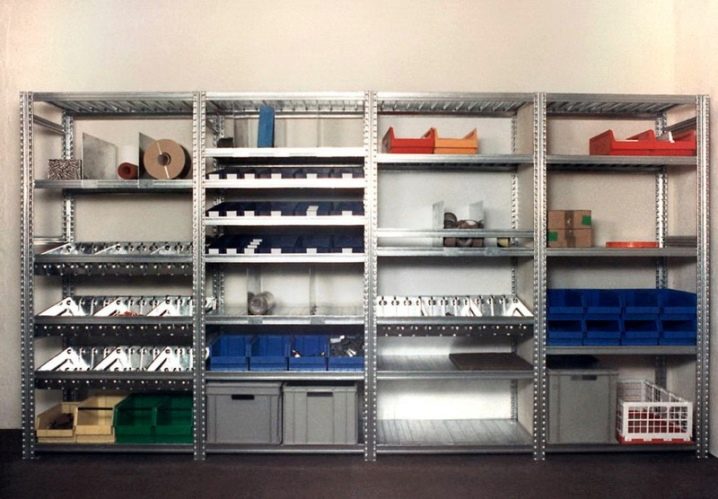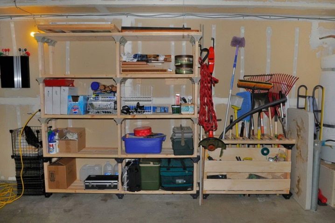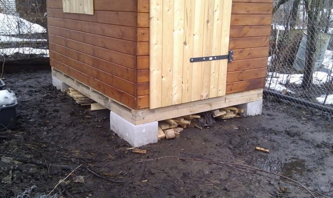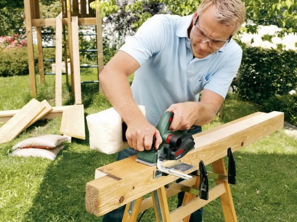The details of building a barn
A house on a city or country plot is very good. But no dwelling can be considered full-fledged, until auxiliary facilities are prepared. And they can be very diverse, which is important to consider when arranging the territory.
Features and purpose of construction
There is a widespread opinion that the construction of sheds is easier for baths and especially for houses. In fact, the situation may be somewhat different, ignoring the basic requirements leads to serious danger. Nestinglessly invested funds may depreciate, especially since the ancillary facilities must flexibly adapt to a specific function. Quite often there is a situation when the barn at the site is intended for turkeys. These large and proud birds make considerable demands, their maintenance is very difficult to organize.
Even if the turkey is not sick, it can grow slowly and gain weight with difficulty.
Any turkey poult should be:
- dry;
- well ventilated;
- thoroughly heated;
- stably lit room.
One bird must have at least 1 square. m inside; for small turkeys, this figure is five times less. It is categorically unacceptable as overheating, and drafts or hypothermia, as well as the stagnation of air inside. Usually use a box with a gate valve on the ceiling. Even in winter, temperatures below 0 degrees are unacceptable. For foreign breeds of poultry, this figure is another 10 degrees higher, which means that for everything to be good, it is necessary to mount the oven and take care of the insulation.
Additional points that cannot be ignored are the ease of care for the floor material and the air permeability of the walls. The higher it is, the less it will have to be ventilated, risking to freeze the bird. Barns are most often built on an elevated site or where the depth of groundwater is great. It is recommended not to bring it closer to other outbuildings, even the garage. As for materials, the best options are stone and brick, with relatively mild climates, wood is allowed.
Among the economic sheds that can be built in the country, you should pay attention to the construction of firewood. The fact is that although they are less demanding in terms of housing than poultry, they should be constructed correctly.
The main requirements will be:
- minimal visibility;
- proximity to home or bath;
- the possibility of free travel for a cargo van;
- dryness of the selected location.
Most often, wood sheds are built from wood, because this material is the cheapest and more practical than other options. It is also worth remembering that an attached barn of this kind is much better than standing apart. Such a solution reduces the scale of the required work and allows you not to look for a design, but to apply a turnkey solution. Usually, the storage of firewood is placed from the north of the house or economic unit in order to minimize contact with the sun's rays and at the same time protect the building from cold winds.
In addition to wood, slate, profile flooring and polycarbonate are used for wall cladding. Important: all these materials are mounted with gaps so that natural ventilation is provided.Applying paint (enamel) or varnish on a polyurethane basis will help to improve the appearance of such unattractive designs. On average, to warm the house area of 100 square meters. m in the middle lane, in the fall and winter leaves 2 cu. m dry pine wood or 1.7 cubic meters. m birch wood. These figures allow you to calculate the amount of construction for them, but it is desirable to still create some stock.
If newly harvested firewood that has not been dried in summer will be used, the consumption will be approximately twice as high. Reasonable owners always lay a reserve for two seasons at least in order in case of interruptions or material constraints not to run into problems. Do not forget about the consumption of firewood when heating a bath and when using a brazier.
If we talk about the barn for livestock, everything is somewhat more serious. The cow and the pig, the goat and the bull, even the guinea fowl and the sheep — all require indispensable purity. But even the cleanest animals in nature quickly litter the habitat, paddock or stall.
Because you can not use materials that:
- easy to get dirty;
- difficult to wash;
- take in smells;
- do not allow to carry out wet cleaning.
For sanitary reasons, sheds intended for animals should be placed on areas that are as dry as possible and not blown by the prevailing winds. Even with the onset of floods or heavy rain, the chosen location should remain as protected as possible from moisture. It is unacceptable to violate established distances to a well, a house, a well (even an artesian), a surface water body or a territory with a heightened sanitary regime. The best materials in the construction of a barn for herders are those who save heat and serve as long as possible. And the area is selected in such a way that animals can make their usual movements without the slightest difficulty.
One cow is allocated approximately 6 square meters. m, and the construction of a cattle shed for an animal with a calf implies the allocation of at least 10 square meters. When placing cattle, individual zones are provided, and partition walls are delimited. Maintaining cleanliness is easier if you put a floor at an angle of 2% towards the drain hole. Not too large individuals are satisfied with stalls up to 1.7 m in length. Placing stalls in two rows necessarily requires forming a passage 1.2–1.5 m wide; oriented to the fact that it was possible, if necessary, to quickly introduce or have an animal.
Even those who are not going to keep firewood or raise livestock are unlikely to be able to do without an equipment room. It is not always reasonable to accumulate it and tools in the house, and economic blocks rarely have a large enough area. Attempts to locate tools and various useful things in the open air will quickly lead to their deterioration by precipitation, dew, curious animals, or disappear in the hands of people who are not too scrupulous to other people's property. Do not build a barn more than is required in practice.
Excess of 5-10% compared with the planned needs - this is the limit, after which there is already only overhead. Sometimes it is more convenient and more profitable to construct not a simple vault for working property, but a multifunctional room.
There may additionally be located:
- leisure room;
- kitchen for the summer;
- shower cubicle and some other rooms.
For the most part, storage of tools in itself requires a 2x1.5 or 2x2 m. Of course, these figures refer only to the internal volume, and the external parameters can be increased by the width of the walls.In the workshops, where, together with the storage of the tool, it will be used for a variety of work, the minimum value is 3x3 m. Attention should be paid to the appearance of the building. Despite the purely utilitarian task, it must be harmoniously included in the ensemble formed by the house, other buildings, decorative elements and vegetation.
Types and materials
Choosing building materials, you can not focus only on their value or ease of work. Those options that seem to be the most convenient and simple, usually have a lot of "pitfalls" in the implementation and subsequent use. Many choose a frame shed because it serves for quite a long time and is built from ordinary lumber (in other words, from boards) and from an oriented plate. To improve the appearance of actively used siding and wall paneling. The choice between these two coatings is largely a matter of personal taste.
Most frame sheds are covered with a lean-to roof. Only occasionally, if the need arises, a gable roof is mounted. Basically, European slate and metal profiles are used, but sometimes material is chosen that is identical to that installed on the house.Important: before construction begins, you should completely decide on the placement of the door and roof slope. Inattention to these moments turns into flooding the premises with precipitation or melt water.
Protection of the wooden frame from waterlogging is provided by a strip foundation, especially when using a concrete base with a height of 0.3-0.4 m. But such a solution is unacceptable on sedimentary and peaty soils. An alternative is the formation of the first rows of the building of clinker. In a trench to a depth of 0.4 m, where 0.15 m of sand is poured, a layer of waterproofing is immediately put. The typical dimensions of the timber - 10x10 cm, for beam lags is chosen board 5x10 cm.
For a bunch of elements between themselves using screws or nails. It is recommended to use vertical bar racks with a section of 10x10 cm, which are fixed with metal fasteners in the shape of a letter G. In the absence of such fasteners, you will have to use oblique butchery of simple nails. The placement of the door pillars is determined by the type and dimensions of the door itself. A single-sided roof on one side is raised with bars, achieving a slope of at least 25 degrees.
Facing of the frame shed with profile metal or boards is carried out both in vertical and in horizontal plane. Lining is significantly more expensive. An alternative to frame structures are sheds of foam blocks.
The advantage of this choice is:
- increase of heat-shielding properties (in comparison with brick of classical or silicate type);
- decent frost resistance of the material itself;
- optimal air exchange with the environment;
- zero risk of burning and flame spread;
- easing the load on the base and reducing costs (in comparison with an identical brick structure).
Foam concrete has good environmental properties, and it can also be sawn without much difficulty. Its strength is limited, so that in the process of transportation any negligence can lead to damage to the material. The not too presentable appearance of the blocks necessitates auxiliary facing. This not only increases the cost of construction, largely absorbing material benefits, but also lengthens the work, makes it more difficult and time consuming to execute.Under the influence of severe frost, uncovered outside foam blocks can be deformed.
Apply cork, mineral wool, penofol, foam plastic, polyurethane foam to heat insulation of foam concrete. On the floor, clayite sometimes falls asleep under the face layer. It is undesirable to pour it into the wall, it is too prone to caking and heavy material. A shed of timber is relatively light and can be built even without a foundation. For your information: this solution is acceptable only on stable soils, if they are weak, you will still have to take care of the foundation.
When such a need arises, the base in the form of pillars is chosen mainly. If there is a quality brick in sufficient quantity, you can build from it. For the installation of the walls themselves used timber section 10x10 cm, which must be well dried. The presence of rotten areas and even small cracks is unacceptable. All material is pre-impregnated with antiseptics and flame retardants.
Corner posts are most often fixed with the help of temporary strings, which are made from slats and boards. Alignment is carried out on plumb lines or levels. The usual distance from one rack to another is 1.5 m.Save on temporary strings should not, anyway, they will then be removed. When it is planned to use the shed in winter, it is insulated with foam or sheathes the walls from the inside with chipboard sheets.
A wooden shed can be built from sleepers. Support pedestals for the main structure are made of three pedestals per sleeper, the third one is longer so that the docking with the second one is ensured. Instead of such a solution, you can use the strip foundation. It must be covered with a layer of waterproofing. Closing the gaps between the sleepers is most reliable with the use of foam. In search of cheaper than traditional options, people do not stop on sleepers.
Sometimes the construction of sheds from plastic bottles with clay enveloping them is practiced. It really allows you to do without excessive financial investments and dramatically speed up the process. High quality plastic has been serving for a long time and is quite flexible, it has a decent load resistance. It helps to form an optimal microclimate inside, regardless of the actual weather. The material itself is purchased in lots at specialized enterprises, in the wholesale trade or in the form of waste in cafes, restaurants or canteens.
Self-collection of bottles will be long, difficult and not effective enough. Only a small part of the container thrown into the garbage is suitable for use. So that the collected bottles do not wrinkle when used, they should be tightly filled with soil or dry sand. It is the second option that is considered the most attractive by external data. The clay solution is made using dry sand and clay (1 and 3 parts, respectively).
Straw is added to the mixture in dry form, which turns out to be an attractive filler that improves the consistency. When this consistency is reached, water is added to the mixture. Important: if the clay is very greasy, the amount of sand should be increased. You can check the readiness of the solution by rolling up the clay ball and throwing it on the floor. When the ball crumbles into separate parts or cracks, you need to reduce the concentration of sand.
Work is recommended to conduct in dry weather, there is no special need for a foundation. The trenches are dug at a depth of at least 0.3 cm. This will allow the walls to be deepened and to ensure their strength. Sheds from plastic bottles make both round and traditional rectangular appearance. The columns that carry the main load are made at least four, in the middle of each column a steel bar is used.
To further strengthen the walls using a grid, the cells of which cover the neck of the bottles. An alternative is the use of a rope that wraps the necks of individual bottles crosswise. As a result, a semblance of small rhombuses appears. The roof of the bottle shed is made as light as possible, otherwise it is not sufficiently stable in practice.
As the final finish using plaster, putty and after it - painting. With all the desire to save, most people choose more capital variations, for example, cinderblock or brick sheds. It is recommended to use a combination of broken bricks or crushed stone with cement mortar as a base under them. The ditch is pre-cast for 3-6 months, and the longer the better. Noticing the subsidence of the poured material, add fresh cement to the ground level.
Slate roofing is done when wooden lags are mounted on the upper parts of the walls. Insulating materials, such as foam rubber and cotton wool, should be laid above the logs and covered with boards. Plastering cinder blocks will not be required. Instead, plain clay is commonly used for decoration.Floors are most often poured together with the foundation; the simplest option is laying out of pallets with a covering of straw or linoleum.
Dimensions
The selection of material and the design of the farm building are interconnected things. Most of the finished blocks, as well as wooden structures, have dimensions of 100x100 or 50x100 mm. Based on this, it is possible to easily estimate the final need for materials. But we must not forget about leaving the door and window openings, about the construction gaps. Exact dimensions are selected according to needs.
Simple equipment for a garden or a dacha is usually stored in buildings measuring 150x150 cm. But when you need to create special shelves for storage, the building length increases to 200-250 cm. But the garden equipment and the rest of the volume tools require increasing it to 300 cm. simple tools include rakes and choppers, shovels, hoes. Even in such a lightweight construction, you can mount hooks or stands for hanging plumbing and carpentry tools.
Project development
Assessing all the properties of the necessary materials and the dimensions of the building, it is required to prepare drawingsAs practice shows, they allow you to build a frame cheaply and quickly; The same applies to sheds without frames. On the contrary, if you abandon the design, almost inevitably there are difficulties and problems. When it is necessary to store only ordinary garden implements, there is no need for a foundation, in a solid roof and even in the windows. If the list of stored items grows, and the building must perform a number of other functions, the building can be equipped with several doors and windows.
It is recommended to put a slightly larger area in projects and drawings than is necessary. The need for storage space over time steadily increases, and it is better to immediately lay the stock so that you do not have to finish building it later.
During the design, in addition to the area, take into account:
- preferred building materials;
- occupied area;
- equipped bathroom (if any).
Sheds, in the construction of which an economy class board is used, are built in about a week and are very cheap. Typical dimensions - 2x3 m and 2.4 m in height. Capital brick projects are used if you need to build a warmed durable construction.Important: if you plan to equip the barn with a shower, constructive solutions should provide for the protection of walls and other capital parts from contact with moisture. Arrangement of shelves, cabinets and shelves is chosen exclusively for personal taste.
Some varieties of sheds are made with a cellar. There are two main schemes: the location of the input part on a moderate slope and a pit with a sharp cliff. Before construction, and ideally before design, it is required to ascertain the height of the soil waters. When raising them to a height of 2 m build a cellar is unacceptable. In such cases, no engineering solutions can guarantee the normal operation.
You can not bring the walls of the pit to the outer perimeter of the shed more than 50 cm. If you do not comply with this requirement, you can face the collapse of the structure or the curvature of its geometry. Basically, the floor and walls are covered with bricks or poured with concrete; additionally equip the cellar with ventilation. Almost always do not do without the arrangement of racks, the size of which is selected individually. The design of the upper floor can be done both separately and taking into account the already equipped floor of the shed itself.
Most of the cellars are made in pits 2-2.5 m deep, their length and width is calculated according to the design values of the premises. It is impossible to ignore the space allocated for passages at least 1 m wide. Without them, using the cellar would be too hard. Almost all construction work on the arrangement of the vegetable store is done by two, it is much more convenient than a single effort.
The clay castle is 0.4 m. The laying of bricks is made 4 times, it is necessary to fill in thick clay every 3 rows. Be sure to measure the accuracy of brick lines using a hydraulic level. Backfilling of the bottom with sand is made to a height of 300 mm. Concrete pouring pillows is considered more practical than the use of brick debris.
It is undesirable to build cellars using wood. Even the best and resistant varieties of it very quickly degrade when in contact with moisture. When the ceiling of the cellar is also the floor of the shed, it is sure to be strengthened. The channel bars are mainly used as reinforcing pylons, although brick coasters are sometimes used. Independently produced ceilings are made using frames joined by electric welding, which are formed from rolled metal, primarily channel bars.
We must not forget about the passage of the overlap by air pulling lines. An array of planks is placed over the frame; wood chips are sometimes used instead of wood. There should be two pipes - one feeds from the street, and the other removes the clogged mass. Solid ladders can be equipped with bricks, supported by a metal welded contour. Abrupt transitions to the basement, in contrast to the gentle, are mainly equipped with ladders.
Sheet steel structures are considered the most reliable design of shelving. Instead of tightly fixed shelves, many people choose hinged structures held on hooks held by anchors in the walls. For the formation of small piers can be used brick. The lighting in the barn vegetable store is prepared using mains voltage. The cable is pulled in a pipe that does not allow the conductive veins to reach either moisture or rodents.
For your information: the best place for the ceiling is on top of the entrance. Placing this element on the ceiling often results in a high risk of damage. If you plan to breed livestock, a barn with a hayloft will be a very good solution. Typically, the capacity of sennik is 8-10 cubic meters.m; it's hard to imagine a private household where more feed would be needed. For the sake of the highest dryness of hay, it is usually placed on the upper tier, and the floor of the hayloft also serves as the shed ceiling.
Carefully consider supports that should not sag, even with a significant load. The working hole in the floor is approximately 15% of the total area of the base. This size allows you to perform any work as efficiently and clearly as possible. For the convenience of ascent and descent, a ladder is installed. Build a good hayloft forces even novice home craftsmen.
How to build?
All the above information is, without a doubt, very valuable. But for effective work requires instructions on how to perform the construction step by step with their own hands. The very first action should be a careful selection of the site where to put the outbuilding. In most cases, choose the space behind the house, so as not to overshadow the observed picture on the site. In addition, there is usually a shadow, that is, to grow at least some plants will not work.
Attention should be paid to the function: for example, sheds for garden tools are located closer to the gardens,gardens and flower gardens. We need to think about how to harmoniously fit the household building into the overall composition. In addition, you should think about the optimal geometry and appearance of the planned structure. It is quite acceptable to experiment with the shape, size of windows and doors, provided that they are prepared. The most simple and affordable material - edged board; when used, the duration of work is reduced to several days.
When a barn is built, its appearance is improved by:
- flower breakdowns;
- planting attractive trees and climbing crops;
- wall decorations in dissimilar colors.
At the very first stage of construction, when only a place has been chosen, the site is divided with stakes. It is necessary to remove the top soil layer in order to prevent overgrowing of the territory by weeds. Under the frame structure they form mainly pillar foundations, and in order to be more stable against high-standing groundwater, they prepare indentations up to 0.8 m and make a gap between them twice as large. The exposed pillars are checked for evenness with the help of a building level, if everything is in order, they are filled with a mixture of gravel and sand and filled with concrete.
Concrete exposure is normal from 72 hours, it will allow him to grab. The increase in the duration of the operation of the pillars is achieved by mastic, which makes waterproofing even more perfect than the default. The cant is impregnated mainly with compositions including color schemes. These mixtures are not inferior in performance to conventional impregnations. The draft floor is laid out from boards with a thickness of 0.3-0.4 cm. If you immediately measure and saw off the areas located near the posts, the installation process is greatly simplified.
Obligatory procedure is treatment with a plane. That is why fixing of boards on logs is made in a “secret” way. To eliminate slips when aligning the bars, apply stick slopes. The nails holding these sticks do not need to be fully hammered, then dismantling will be much easier. Sometimes choose the installation of a brick base in several rows.
The next stage of arrangement is the placement of the truss system and the installation of roof structures. Fastening of connections is made by self-tapping screws and steel corners. Approximately 40 mm thick boards, which are 50 cm longer than the lower frame, are diverted to the truss system.In the process of wall cladding, a board of 25x150 mm is used. Wooden roofs are certainly equipped with waterproofing, most often it is made of roofing material.
The most attractive decorative material on top of roofing material is a bitumen-based tile. When the appearance is less relevant, the roof is usually covered with simple slate blocks of gray color. The walls are lined with boards from the center to the edges, it is desirable to withstand as little as possible gaps. The final surface treatment with an electric plane, along with the aesthetic effect, reduces the absorption of rainwater. An important step is usually the use of varnishes or paints, selected according to the appearance of the house, a different dominant construction.
Internal organization
No matter how durable and beautiful the barn is outside, its arrangement inside is equally important. And here there are no trifles, neither the shelves, nor the floor, nor other elements can be considered as something secondary and not worthy of attention. A smooth and durable base can be made of concrete, but there should be a layer of waterproofing under the screed. Such a layer is easy to create from cellophane or polyethylene.If the flatness of the floor is not as critical as the ease of its creation, we can recommend the use of asphalt.
Shelves are mainly prepared from wooden or metal parts. When using wood, predominantly permanent structures are created, which are assembled with nails and screws. But the ability to disassemble metal storage systems depends on the method of bundles of their parts (electric welding or bolting). The second option allows you to make the rack mobile, quickly move it as needed. But the rigidity of such storage systems does not always satisfy consumers.
Occasionally you can find a rack of perforated steel angle. Hooks and grooves are used to connect parts of the structure. If necessary, you can even move the shelves to the desired height. However, the cost of such a nice bonus, not everyone will like it. The racks have a maximum strength, at the stern of which are mounted a pair of steel puffs. You can attach them by welding or screwing in the bolts.
The length of the spans is calculated so that even with a certain excess of the expected load, the shelves do not bend downwards.The heaviest things can be put on spans not longer than 150 cm. But even for the lightest property, it is impractical to equip shelves longer than 2 m, unless there is an urgent need for it. The lowest places for storage, whether on the rack or autonomously from it, should be raised above the floor by 0.7-0.8 m at a minimum.
The minimum height of the tier in storage systems must be such that a 1.5-liter plastic container is easily placed there. That is 40 cm is enough with a margin, even for a rather plump hand. Wooden parts are connected mainly in a quarter or half paws. To simplify the work, you can butt them together, reinforcing them with metal corners. Racks are usually made of bars 5x5 cm, and the crossbar of the same parts or section of 5x3 cm.
Tips and tricks
It is advisable in some cases to take advantage of the possibilities of modern technology. Three-dimensional visualization will significantly simplify the search for weaknesses and inaccuracies, will help to more accurately present the appearance of the future structure and the impact on it of certain decisions. At the stage of preparation for construction, you need to make sure that the diagonals are equal to each other, and that the right angles are really measured exactly.If brick foundation pillars are used, they are recommended to be impregnated with waterproofing mastic prior to backfilling with sand. A few hours of work and a small expenditure of funds will extend the life of the barn for years.
To help cut wood planks or logs help goats. Steps at the entrance are sometimes made from European pallets, including as a temporary option. It is recommended to pay maximum attention to waterproofing. Rejection of it or mistakes when working are extremely expensive. When filling the pillars of the pillar foundation, only water restraining materials can be used.
How to build a barn, see the next video.
