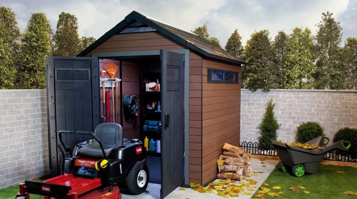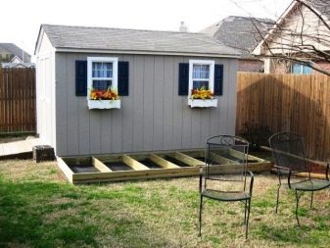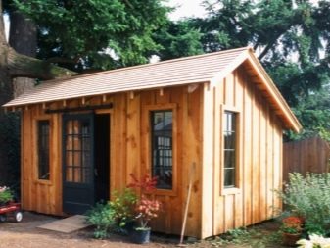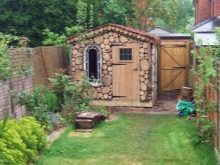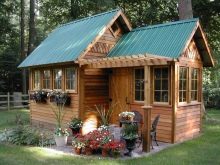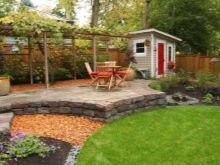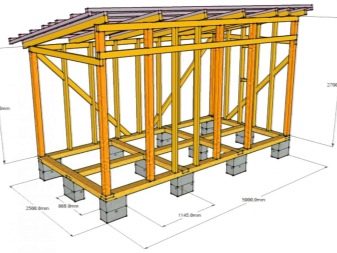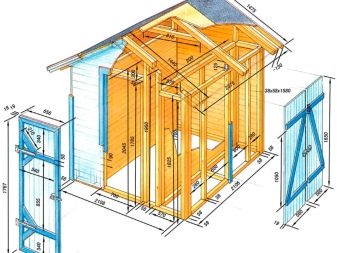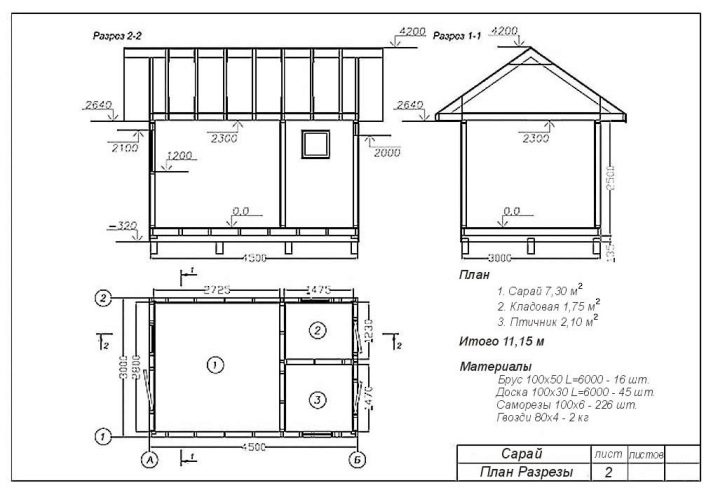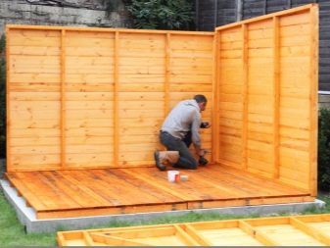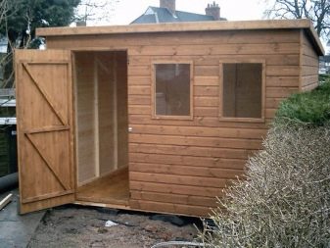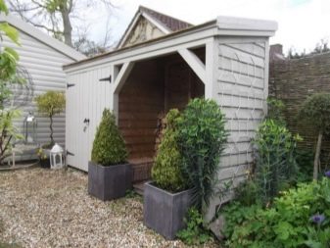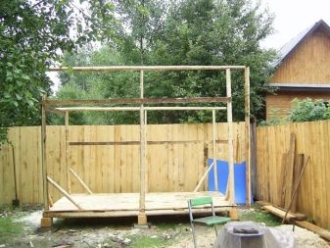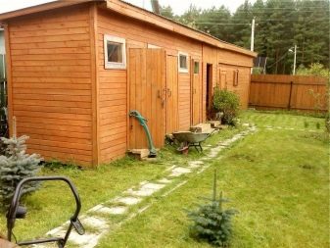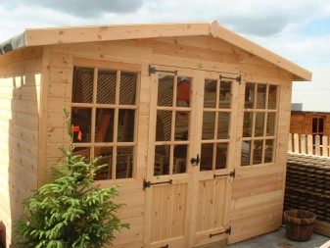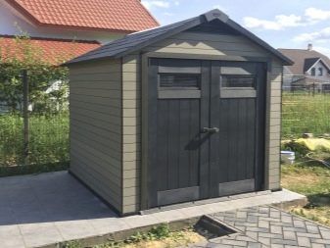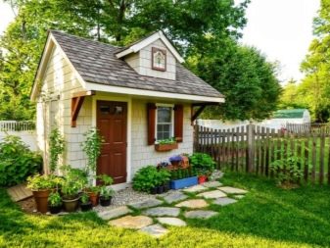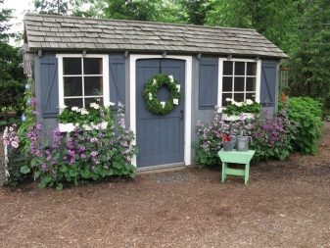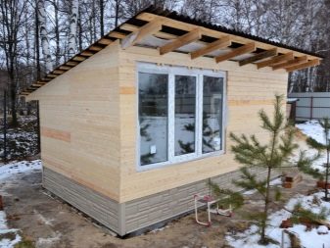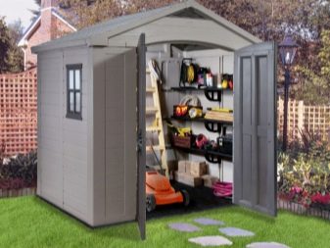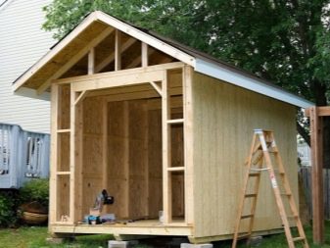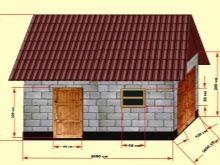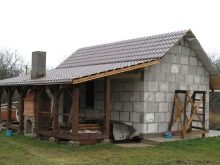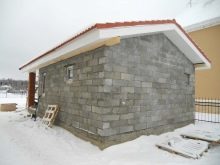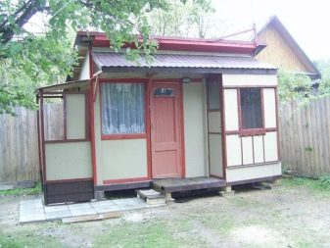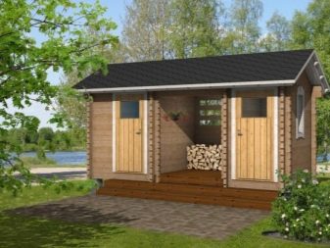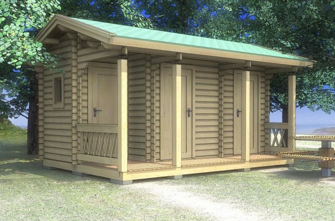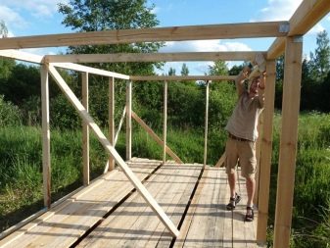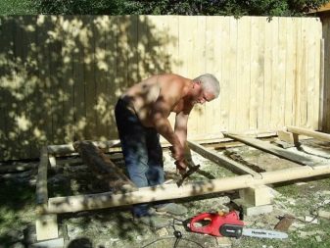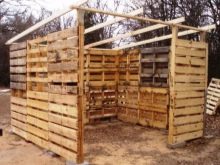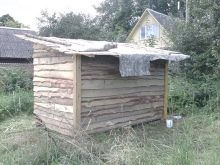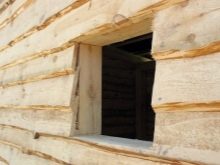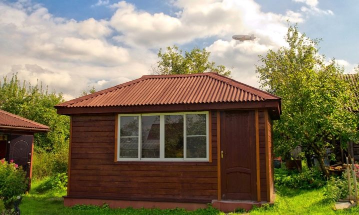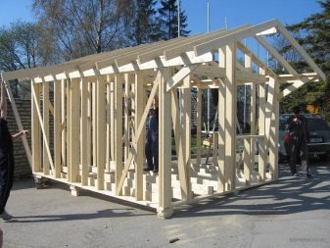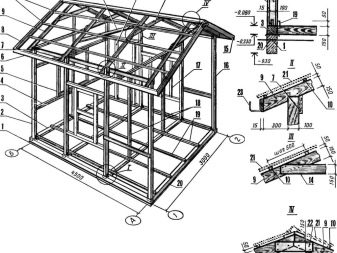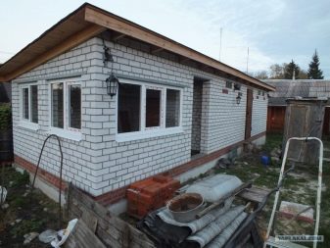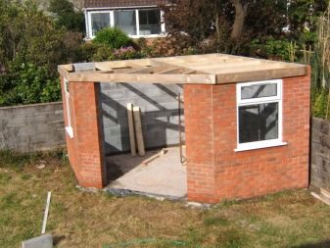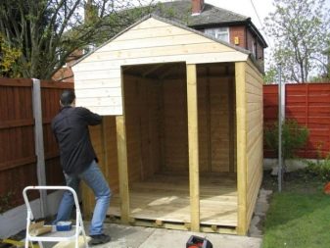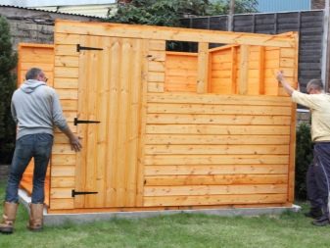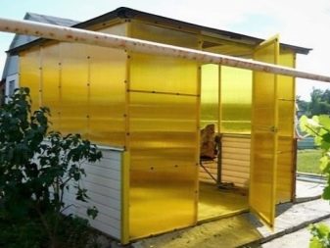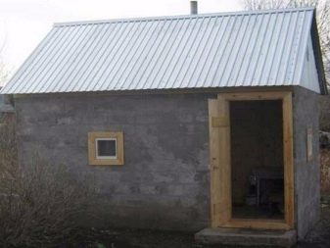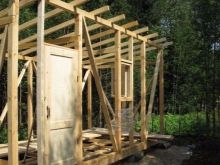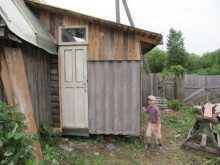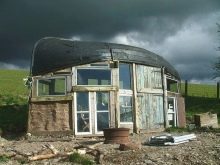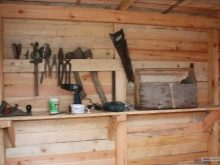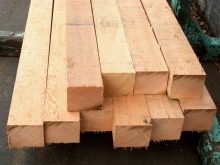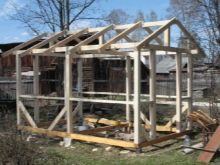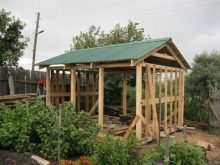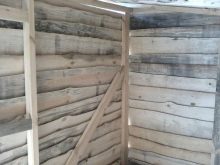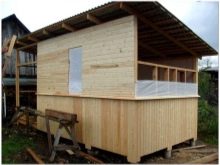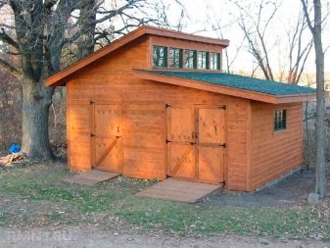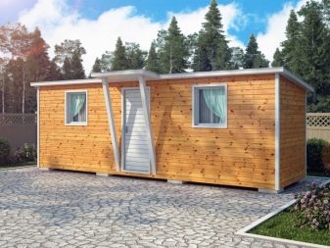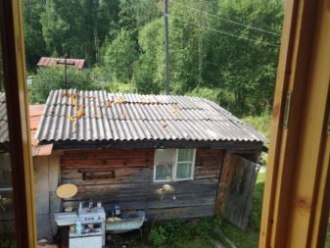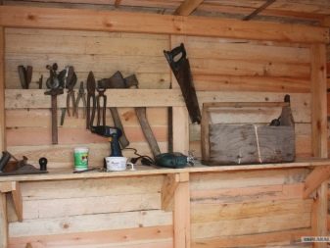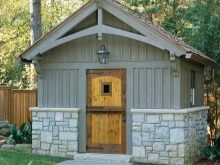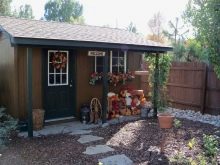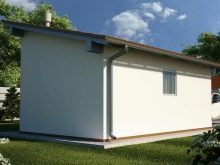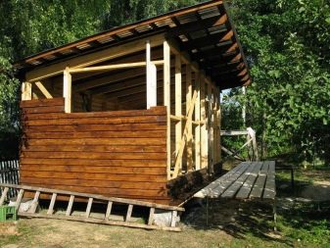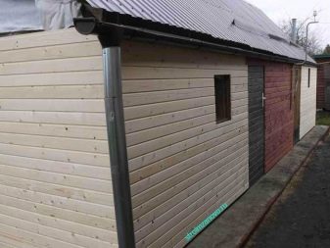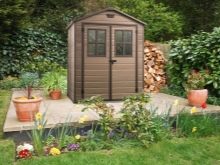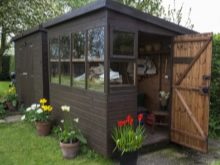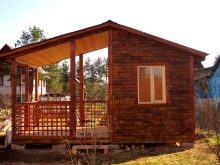Build a barn to give
When planning the construction of a private house or cottage, it is important to foresee in the project the existence of such an important building as a shed. During the construction of housing, an economic unit will serve as a good shelter for inventory, and at the end of all work it will be able to fulfill the role of a pantry or chicken coop or will become a safe place for keeping firewood. Using various building materials and original projects, it is quite possible to install such a structure on the land plot with your own hands.
Special features
Country life begins not only with the improvement of residential premises, but also the backyard plot. Therefore, in order to provide a comfortable placement of things and keep the area clean, you will need a garden shed. Before you build such a shed, the gardener must determine what functions it will perform.If you plan to barn to give, which only accommodate tools and garden tools, you can erect a simple structure without a foundation with windows and a good roof. In the same case, when the owners want to store hay in it, vegetables and fruits harvested for the winter, vehicles and contain poultry, then a stronger construction will be needed.
Since the shed will be a separate building on the site, it will have to register, having previously prepared all the necessary documents.
For the construction of economic units, the law provides for special standards, so they cannot be erected without obtaining permits from sanitary-epidemiological services. In addition, it is worth considering that capital structures may obscure the beds in the neighboring area, which will lead to conflict situations. In order to avoid this, it is necessary to observe the shed placement rules, according to which the distance from its borders to the passage and the borders from the street should be at least 5 m. As for the distances inside the plot, economic structures can be installed from houses not less than 3 m, other buildings - from 1 m, and from trees - by 4 m.
The legislation also states that every land owner cannot infringe on the rights of neighbors. Therefore, the placement of the barn should be planned so that it does not interfere in any way with other summer residents. Blocks without birds and animals are recommended to install by household and sanitary standards at a distance of 6 m from adjacent territories. Before registering a shed, you also need to obtain permission from the fire services. For this, representatives of the Ministry of Emergency Situations will go to the site and make an assessment of the plan-scheme and make the conclusion of the technical characteristics of the object.
After all the documentation is in order, you can safely proceed to the construction and arrangement of the shed.
Design
Any construction begins with the design, is no exception, and the installation of the economic unit. As a rule, in the cottages cottage is not only used to store tools and things, but also serves as a separate room for the shower and the bathroom. Therefore, depending on the purpose of the shed, the owners need to foresee in the future structure the installation of windows and doors. The most simple is the project of construction of the boards with the assembly, but there are also many options with the use of other building materials.Before you make drawings of the barn, you should decide on its size and location.
It is also important to take into account the fact that the construction will be capital or temporary, which will help in the future to avoid all sorts of outbuildings. In areas of medium size, projects of sheds measuring 2 × 3 m and 2.4 m high are usually chosen.
The economical option for construction is the construction of the boards, they are installed during the week and are easy to dismantle. If a permanent business unit is planned, then it is best to give preference to brick buildings. They are strong, durable, but their construction is expensive.
In addition, at the design stage, it is necessary to solve the issue of laying the foundation. The lack of a foundation can cause the floors to rot quickly, which will reduce the life of the shed. If according to the project a cellar will be placed under the shed, then the foundation must be installed. To do this, a drawing of the main and underground buildings.
Layout
A shed is a simple structure, so it is quite possible to build it yourself. In order for the outbuilding to harmoniously fit into the landscape design and serve as a convenient place to house things, Before installing it, you need to properly plan the layout and make the drawings, taking into account the following nuances:
- The structure is best placed in the background of the site so that it is not visible from the main entrance to the courtyard.
- The location of the building is chosen so that it does not restrict access to other buildings.
- To protect the structure from rain and melt water, it should be erected on high ground.
- Planning options need to think about before the start of construction work. If the barn is additionally equipped with a summer kitchen, play area or workshop, then in this case it is desirable to make two separate entrances.
- If the economic block will act only as a place to store inventory, then it is enough to put a small shed of a collapsible type on the plot and sheathe it with siding or clapboard.
- When planning a structure, you should choose a suitable type of roof for it. Usually it is made shed or gable.
- The location of the doors and the slope of the roof should be determined before construction, otherwise precipitation will flow directly above the entrance.
In that case, if the area of the site allows, you can build a spacious barn, the layout of which would include not only a spacious pantry, but also a shower with a bathroom.This will allow you to efficiently store tools, garden tools and take a shower after working in the garden beds.
Kinds
Depending on the design features, the shed may be capital or temporary. Country houses, which are planned to be operated on an ongoing basis, are usually erected in such a way that they fit beautifully into the general appearance of the site and have a similarity to a residential building. Such mini-houses perfectly decorate the landscape design, as for the decoration of their walls and roofs they use the same building materials as for the main house. Capital barn must be strong, so it is set on the foundation. In this regard, for this type of buildings, it is important to choose the right location, because after installation it is problematic to move them.
The foundation for a capital shed is selected taking into account the material of its walls and the type of soil on the site. As a rule, a columnar, shallowly buried, monolithic and strip foundation can act as a reliable foundation. As for the walls, aerated concrete blocks, which are easy to install and have a small weight, are considered an excellent option for them.In addition, many masters for exterior trim use frame technology, sheathing the walls decorated with corrugated board, clapboard or siding.
If a budget shed is built, then concrete blocks will do for it.
The roof of permanent structures is usually covered with ondulin. This sheet material is in great demand, as it is characterized by excellent performance properties and is available in various colors. Traditionally, these types of sheds are built with a toilet or shower.
No less popular with summer residents and modular designs that have a collapsible look. They are placed mainly in small areas or when the construction of a dwelling house is not completed and the further planning of the territory is to be. Temporary sheds are constructed in the shortest possible time from scrap materials. Since the construction is simple, it is possible to build it independently, without resorting to the help of specialists.
The block dimensions are selected depending on the number of items you plan to store in it. Usually these are small sheds measuring 2 × 2 or 3 × 3 m. Their design is made frame by choosing wood as a covering.This allows for quick disassembly and assembly. As for the interior, the walls are often left not sheathed, as the building is designed for a short life.
How to choose?
The main components of any suburban area is a house, a garage, a gazebo and, of course, a shed. These facilities are necessary for comfortable living outside the city, so they must be included in the plan-project of the territory. When the area of the site allows, the economic objects are built separately, but if the space is small, they are often united by building a barn. In such situations, he combines a pantry, a shower and a small toilet at the same time, and options for extensions with a wood fryer are also possible. Therefore, the layout and design of the barn should be chosen before construction.
The farm building should be located in such a way that it is located behind the house, near the border of the plot. To hide it from neighbors' views, it is recommended to perform a disguise with the help of vertical gardening.
You can also pick up the original look of the building and install it close to the house. The size and appearance of the barn are chosen not only considering the area of the backyard territory, but also its overall design.
The simplest option for giving are ready-made hozbloki, having a prefabricated type of construction. They represent a monoblock structure consisting of a metal frame. The walls of such a shed are sheathed with metal and additionally insulated. Since the electrical installation is carried out indoors, the building can be used as a multifunctional unit, including a seating area, a small storage room, a shower room and a toilet. In addition, in some prefabricated models there is a folding shed, which allows to install a veranda.
Ready sheds are considered beneficial for the dacha, they are quickly assembled, are inexpensive and take up little space. For the installation of container construction does not need to lay the foundation, just do monoblocks or columnar base. The only thing to consider is that when purchasing such a model, you will have to connect internal communications: electricity and water collection tanks with hoses.
Installation of prefabricated buildings is carried out using a truck crane. Such sheds look attractive and perfectly fit into any landscape design. In addition, they are also durable and reliable in operation, and thanks to their mobility, the utility blocks can either be sold after building a house, or moved to another convenient place.
A good option for giving considered and economical sheds, built of slab. For their installation using unedged board. The frame is placed on a previously prepared base. Since the design is light in weight, then the foundation is not needed for it.
To protect the building from moisture, it is placed on wide bars or wooden pallets. As for the size of the barn, it is usually made 2 × 3 m with a height of 2.5 m, the frame of the budget barn is made from a bar, which is sheathed with a slab. The attractiveness of such structures gives a shed roof and planted vines.
If the villa owners want to see on their site a more modern version of the barn, then they need to choose the frame structure. They are quick to install, but the main condition for their construction is the manufacture of a durable frame of their high-quality timber.Exterior finish of such blocks can be performed with siding, which over time can be easily replaced with another material. The roof is usually made monopitch or gable, it is covered with shingles. For the frame structure is well suited column foundation.
Of course, the choice of a barn for a dacha is not an easy task, but if you first calculate everything and create an individual project, then even the most ordinary-looking hozblok will become a real decoration of the site. In addition, today there are many design ideas, thanks to which an ordinary pantry will become not only a place to store things, but also an excellent area for recreation.
Materials
When planning the construction of a farm building, it is important to foresee its location, size and choose building materials. Brick sheds are very popular among summer residents. They are durable, practical, have a beautiful look.
They also have disadvantages:
- Not all can do the brickwork, so often for the construction you have to use the services of specialists. And this will entail additional costs.
- Expensive cost.In addition to brick, for work you need to purchase also gravel, sand and cement. In the end, the amount will be rather big.
- The need to organize a construction site. If the backyard area is small, then this will create certain problems and inconveniences.
The wooden sheds are as good as their performance. They are quickly and easily assembled from a bar, for their skin they use MDF, boards or OSB. The main advantage of such buildings is considered low weight, low cost and the possibility of mounting their own hands. The only drawback of wooden structures is the need to constantly treat the wood with special protective agents or paint it.
In order for such a structure to look beautiful on the site, it must also be regularly restored, and this will require additional costs.
Sometimes for the construction of the shed choose cellular concrete. At the same time, it is not recommended to use gas silicate, as it is quickly absorbed by moisture and, therefore, a structure without high-quality finishing will serve a short period. Foam concrete is good for household building, it is easy to install, it is inexpensive.As its finishing can serve as usual plaster. Foam block has almost no drawbacks.
In that case, if you plan to install a barn of light construction, then the ideal choice for this would be polycarbonate. This material is usually attached to a support frame made of timber. The frame is usually made of aluminum profiles or plastic pipes. With proper installation, the barn is assembled in a few days, all work is done without assistance and unnecessary financial costs.
The profiled flooring, which sheathe the structure, will also serve as a budget option for the dacha barn. It has an aesthetic appearance, but in order to extend the life of the structure, you will have to worry about its protection from moisture. With intense condensation and dampness, the iron will rust. In addition, it is not recommended to leave tools and other garden accessories in such a block for the winter.
If the shed is intended for temporary use, then it can be built from scrap materials. Installation in this case is carried out from everything that is at hand: old boards, profiles and slate. After the planning of the site is completed and the residential house is built, such a building is dismantled and a permanent object is installed.
How to do?
The cottage shed is a simple construction, so it is quite possible to build it with your own hands. The most important thing is that everything needs to be done step by step and in advance to worry about the availability of tools and materials. Recently, wooden constructions have been in great demand among summer residents, they can be easily installed on their own with minimal costs.
Before you start construction, you should make a construction plan and purchase the following building materials:
- brick;
- ruberoid;
- shaped boards with a cross section of 150 × 50 mm;
- slate;
- logs 25 mm thick;
- staples;
- nails.
If the work is carried out by a novice master, then the following step-by-step guide will help them to build:
- First of all, it is necessary to carefully prepare the site and clean it from debris and plantings. Then, in order to protect the lower part of the building from moisture, “brick stools” are constructed, on which a layer of waterproofing material is necessarily laid and the top is covered with a bar.
- The next step will be the installation of racks. Their number is determined depending on the size of the barn. At installation of racks observe a step in 1,5 m.In the corners of the connection is fixed with nails and fixed supports temporary braces.
- Then the top trim is prepared and the corners are fixed “to the floor of the tree”. All straps and racks are fastened with nails at least 200 mm long. It is necessary to pay attention to the fact that the ends of the strapping were released from the back and the front of the shed by 20-30 cm. A crate is installed on the top trim, which is covered with roofing felt and slate on top.
- Next, mount the permanent struts and parallel bars with a cross section of 50 × 50 mm. They should be placed on the corner racks diagonally. In the place where the doors will be installed, they additionally put a rack and attach a bolt to it. The door frame is inserted into the prepared doorway, then boards are nailed to the structure posts. In that case, if the boards are even, then they are laid tightly to each other, unedged boards are best nailed alternately.
- The walls of the boards are covered with roofing felt outside, this will protect them from the negative impact of the external environment. Ruberoid should be nailed in such a way that its upper edges go beyond the lower ones.
- The final stage of the work will be the flooring of the floorboards on the bottom trim. Also hang the door itself and attach the lock.
This manual concerns the construction of a wooden shed for temporary use. If you plan to install a permanent structure, you must first lay a solid foundation, make the frame and sheathe it with any building material. For power units that will not only play the role of a pantry, you will also need to complete the interior trim.
Arrangement to destination
Garden shed has different functionality, so it can be arranged inside differently. The cladding of clapboard is considered the most popular type of finishing for economic blocks. You can decorate the shed in this way if it is intended for storing shovels, firewood and other equipment, but when a shower is installed in the bungalow, the walls of wood will not be the best idea. To solve a similar problem, they first erect a plasterboard partition, which is subsequently lined with low-cost tile.
An important issue in the arrangement of the shed will be the installation of all communications, including the installation of lighting. For summer residents who plan to use the building as a workshop, it is necessary to provide for the presence of spacious cabinets and shelves.Often in spacious sheds there is a place for storing vehicles, in this case, to facilitate entry, a concrete descent should be made near the entrance gate. In addition, the hozblok should be provided with a shed, which will serve as an excellent place to store firewood.
Design
In recent years, most urban residents trying to spend their free time in the suburban areas. Therefore, the cottage should be not only comfortable for living, but also have an appropriate appearance, emphasizing the beauty of nature. This applies to both a dwelling house and all adjacent outbuildings. If you decorate the shed in an original way, then the dusty and tool-filled storage room will easily turn into an attractive “room”.
It is necessary to create design of hozblok from their placement on a site. If the area allows, it is best to build spacious objects with the same style and decoration as a residential building.
This combination will harmoniously fit into the landscape of the backyard territory. In the case when the cottage is small, you can install neat structures, decorating their walls with plants.So they will be invisible and original merge with other plantations.
The color of the finish of the shed should be selected depending on its size and the prevailing palette on the site. For small cottages it is best to choose light shades, they will help to visually expand the space. In addition, on a white or pastel background of the walls you can make a decorative painting, thanks to which the building will get a fabulous look. To get the original design of the barn, when finishing it is desirable to use several types of building materials. For example, combinations of wood, brick and metal look unusual.
Beautiful examples
- To date, there are many projects for the construction of a barn, but interesting design options are very popular with summer residents, making it possible to create something original from an ordinary storeroom. Regardless of the size and design of the adjustment, it is necessary to ennoble it with the help of climbing plants or a cap with flowers. Thus, a small shed with a shed and woodshed will turn into a beautiful mini-greenhouse.
- Recently, most of the owners of summer cottages prefer to replace ordinary sheds with large buildings, supplemented with windows and doors.Due to this, a spacious and bright room is obtained, where you can not only store garden tools, but also relax comfortably. The windows in this case are recommended to be installed from plastic, and the wall cladding should be made with colored corrugated flooring. A small barn office or library barn in which electrical outlets, a fresh interior and a smart design will allow you to enjoy coffee and read books in the morning will be a good solution.
- Barns, which look like summer houses, are also in great demand. They can be left for overnight guests and hold parties. If there are small children in the family, then it is possible to build a barn in the form of a fairy-tale hut, in addition to it, it is good to make a playground and install garden decorations.
How to build a shed with a shed roof, see the video below.
