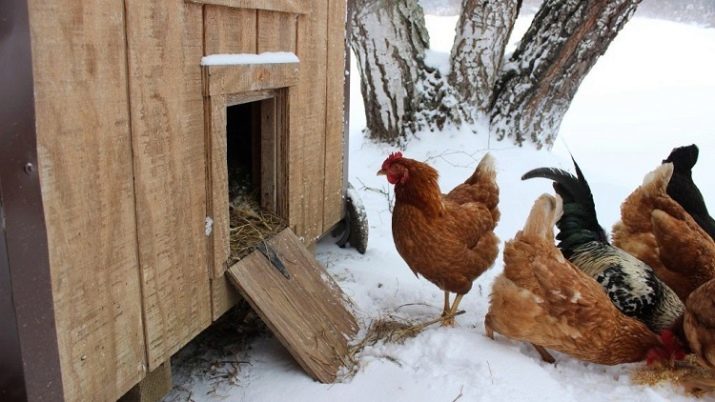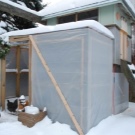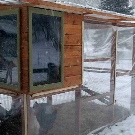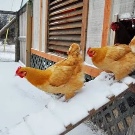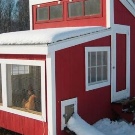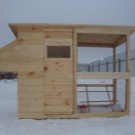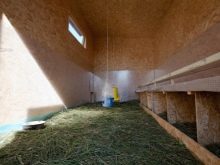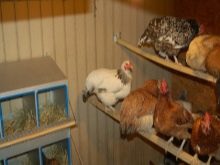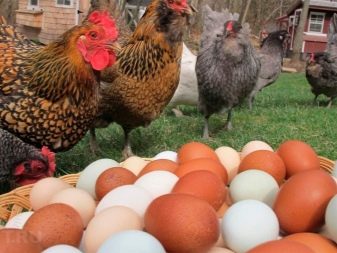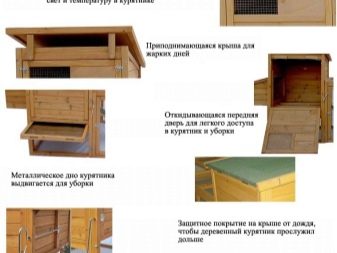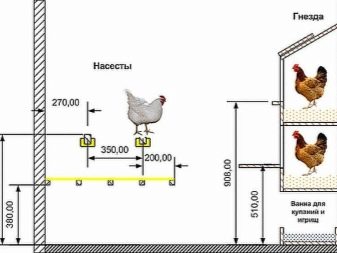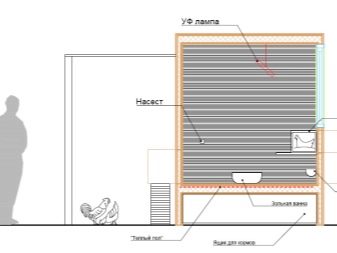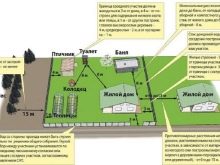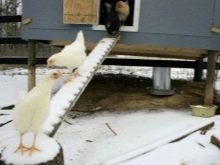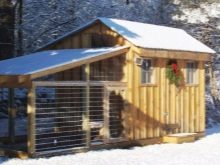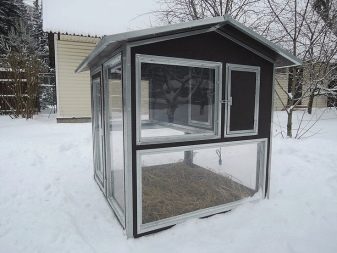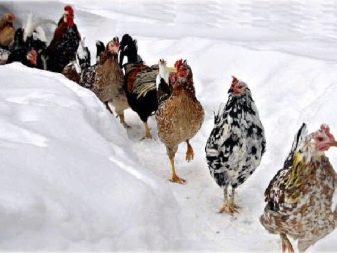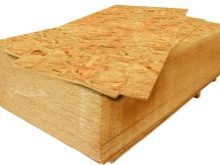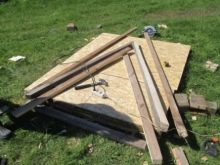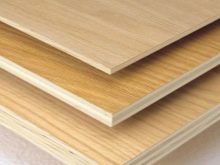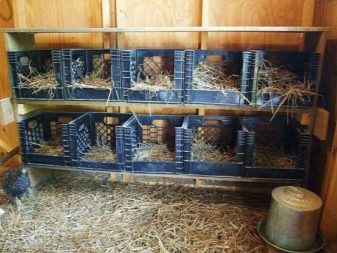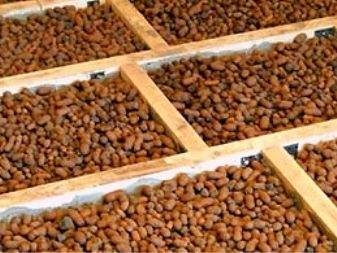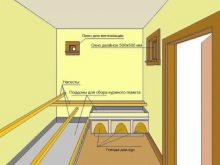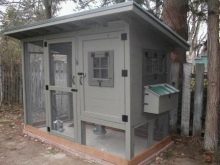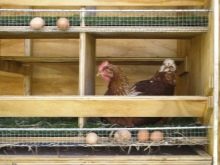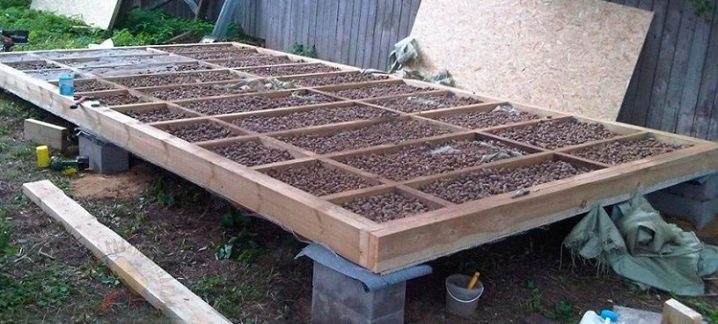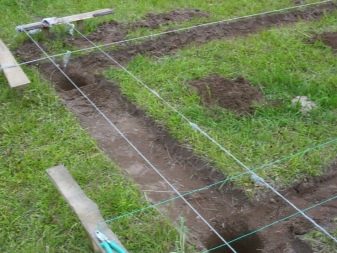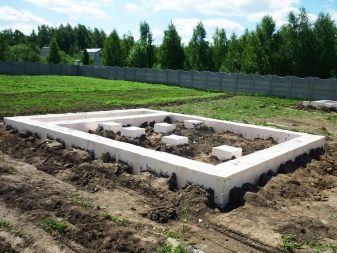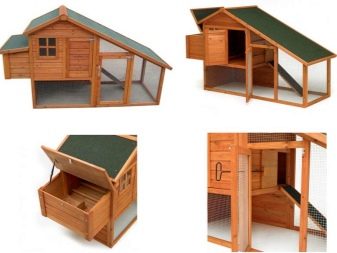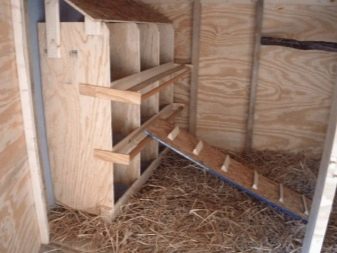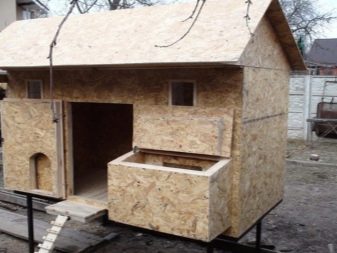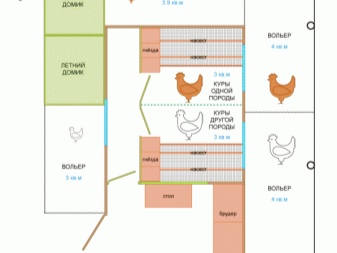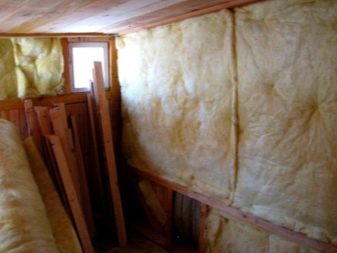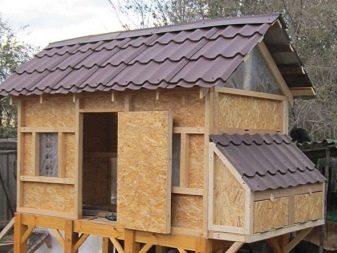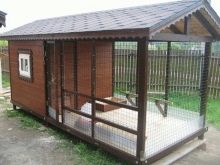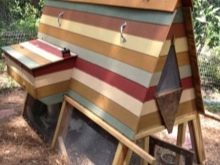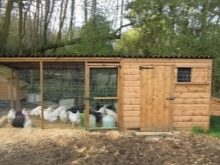Features of building a winter chicken coop for 10 chickens
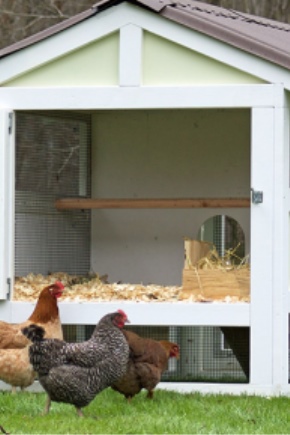
Keeping chickens on the dacha plots is becoming an increasingly popular topic. Only 10 chickens are enough to provide a small family with eggs throughout the year. Of course, for such productivity it is necessary to create good conditions for the birds. This is especially important in the cold season. In the winter chicken coop, which is completely easy to build on your own, the hens will be comfortable and warm.
Design
As long as it is warm outside, chickens can live in almost any room, as long as it is dry. However, with the onset of cold weather, many owners are thinking about building a comfortable house for layers.This moment is very important, so that the laying rate of chickens does not decrease dramatically, and they remain safe. When designing a winter shed for 10 chickens, it is worth considering a number of important parameters.
- One of them is to maintain the temperature at the optimum value. In the cold period, it is desirable that the temperature in the room at the hens should not be below + 12– + 14 degrees. To do this, there should be no drafts, as well as care must be taken to warm the walls and floor. Ideal if you can carry out heating, to constantly maintain the temperature at the same level. If this parameter is taken into account, the hens will constantly delight with fresh eggs.
- No less important parameter is humidity. If it is elevated in the chicken coop, then the health of the hens may be at risk. Keeping the humidity at an optimum value is completely easy if there is ventilation in the room. And it can be made natural or forced.
- The egg production of chickens is directly dependent on daylight: the more light day there is, the more eggs there will be. Daylight can penetrate the coop through windows. However, it is better to do more with lamps emitting warm yellow light.If desired, you can even automate the process of switching on and off at a certain time by setting relays and timers.
- Winter coop must be safe for birds. Otherwise, rodents or predators can penetrate it and harm the bird. The size of the chicken coop is selected depending on the breed, the number of chickens and the number of materials. It should be noted that layers of different breeds can differ not only in size, but also in conditions of detention (temperature, lighting, and so on). Therefore, before selecting the drawings of the chicken coop, it is worth getting acquainted with the selected breed of chickens as best you can.
- At the design stage, it is important to consider that the doors open into the interior. It is also desirable to make the floor with a slight slope in the direction of the entrance. This trick will save time on cleaning.
It is necessary to plan how the room will look inside, because for the hens it is also necessary to organize feeders, drinkers, perches, ventilation, lighting, heating.
It is not necessary to take ready-made schemes with extreme precision. It is better if the project will be drawn up independently, taking into account the features that are available on the site.Of course, novice builders better still take advantage of ready-made drawings, which will avoid many mistakes. A chicken coop on 10 chickens should occupy 2x2 meters. This value is taken from the calculation that about 1 square meter is required for 3 birds. If there are more than 10 chickens or in the future it is planned to expand the livestock, it is better to build a larger room in advance.
If the house will be used throughout the year, you should not make it too large. In the summer, the chickens spend more time walking, and in the winter they gather in piles. Therefore, we can proceed from the calculation of 4 birds per 1 square meter of the shed. Thus, for a dozen chickens will be enough 2.5 square meters. m
When making a chicken coop, you need to consider that you still need a place for walking. The area of the enclosure should correspond to the size of the room. For example, if the width of a bird house is 2 meters, then the dimensions of the walking yard should be 2x6 meters.
Location selection
An important point in designing a room for chickens is the choice of the place where it will be located. Best of all, if the chicken coop can be installed in a quiet and peaceful area, which is removed from excessive noise.When choosing a place under the chicken coop, it is necessary to take into account its location relative to the house, because it is better to settle the birds so that their smell does not reach the living rooms. Chickens are often scared and do not like when strangers invade their free-space. Therefore, it is better to protect them from unnecessary stress, so as not to decrease egg production. For a chicken coop, the far corners are excellent on a site where even the owners themselves rarely drop in.
Exit from the barn should lead to the walking yard. It is very good if you can make a house and an aviary in the form of a single separate territory. Lowlands are not suitable for the construction of the winter house, because when warming snow begins to melt and penetrate into the room. In addition, water can spread bird droppings throughout the site. Ideally, if you can arrange the chicken coop so that its windows are located on the south side, which will provide a lot of sunlight inside. A south-facing aviary will also be very useful. In it, the birds will always be warm and get enough vitamin D.
It is desirable that the area on which there will be a room for chickens, had a small slope, which will allow with heavy precipitation not to stagnate the water in the walking yard.Between the fence and the house is desirable to leave a distance of about four meters. Such an arrangement will avoid conflicts with neighbors and at the same time protect the room from wind gusts. From the well or well poultry house should be placed at a distance of 40 meters. After the place under the chicken coop is selected, it is necessary to carry out work on preparing the site on which the construction will be carried out.
The size of the construction site is selected based on the size of the house. The area under the coop must be made as even as possible. To do this, you can remove about 30 centimeters of land. In addition, it will not allow the grass to grow under the structure. After that, a mound of gravel about 10–15 centimeters thick is made.
Materials and tools
Before you start building a chicken coop, you should take care of the necessary materials and tools. Of course, when choosing from which you need to build, you should take into account the type of house, its size and other features. Most often for the construction of the chosen board, timber, OSB (oriented strand board), chipboard (wooden chipboard), fiberboard (wood-vinyl plate), plywood. The main advantage of these materials is thatthat they keep warm well.
Another plus is the ease of use. Yes, and the price of such materials also pleases. You can also use cheap, environmentally friendly and interesting material - reed, but it is growing in affordable quantities in far from every locality.
Important! It is categorically impossible to use iron in sheets for building a bird house. It freezes over and condensate accumulates on its walls. The result is a cold, damp and completely unsuitable for the birds coop. Not suitable for bird houses and materials with a strong specific smell.
Bricks, cinder blocks, reinforced concrete blocks are also used for the construction of poultry houses. However, the cost of such materials is significantly higher. In addition, they require special skills and abilities. A coop of them in itself will be cold, so it will have to be well warmed. Inside this room is best to sheathe something wooden.
For the roof fit slate, roofing material, polycarbonate. If the chicken coop is only winter, then you can choose a metal profile as the roofing material. For summer versions of buildings, it is not suitable because it is very hot.It is possible to warm the shed with foam plastic, mineral wool or any other material with good thermal insulation properties. The main thing with insulation is not to leave gaps between the main materials.
And also it is important to pay attention to the finishing, so that the chickens could not reach the insulation. The floors are insulated with expanded clay.
The windows can be delivered completely finished or take the frame and glass separately. For the foundation, you can choose metal piles, poles or cement with reinforcement. A walking yard is most often made from a chain-link mesh, and is also suitable for an open-air cage reinforcement or plastic mesh. In advance, you should purchase cement, sand, gravel, boards, sheds for windows and doors, a ventilation pipe, screws, nails, screws.
For electricity in the house will need light bulbs, electrical cable, wiring, switch, relay. Of the tools you may need a shovel, hammer, screwdriver, construction stapler and others.
Building
The construction of a winter chicken coop with the hands begins with the foundation. There are several best options.
- Piling is the cheapest and easiest to do. The weight of the screw piles is small, so one person can handle their installation. Screw blades in the form of empty metal pipes have a length of 2.5 meters and they can be easily screwed into any soil, and the installation of such a foundation will not take more than an hour. On the site you need to perform markup corresponding to the size of the future chicken coop. It is best to do this with a rope with pegs. Next, you need to map out the places where the piles will stand. First, you should screw those that will be in the corners of the room, and then all the rest. Installing the pile is at a distance of one and a half or two meters.
- Stolbchaty is also good economical and easy installation. It can be done without special knowledge or experience. Begin installation by marking with a rope with pegs, then dig around the perimeter holes 50x50 cm wide and 60–70 cm deep. Depths should be located at a distance of about a meter, about 10 cm wide, filled with a mixture of sand and gravel, then they are well tamped. A brick is placed on top of the pillow and it is all poured with concrete. It is necessary to fill, until you reach the level of the stretched rope.When the bases are ready, they can be installed thumbs or pillars. It is imperative that they be higher than the level by 25 centimeters or more. After that, you can fill the site with gravel.
- The tape is complex in execution, but its reliability is undeniable. To make it, you first need to dig a house around the perimeter. Then formwork is made, preferably from boards, and is poured with concrete. In this case, it is important to adhere to the technology, the subtleties of which can be found out from the experts.
Of course, the chicken coop with a strip foundation is built a little longer, since the concrete will have to harden before the main construction work. For example, it is possible to start building wooden premises only 21 days after pouring, and from brick - 28–35 days later. The first two variants of the foundation are good because they are able to create additional ventilation. With them in the winter time there will be no problems with rotting floors. In addition, during the flood in the springtime, the coop will not be flooded.
When the foundation is ready you can build a winter chicken coop further according to the selected drawing. Directly erection begins with the installation of the floor.First you need to build a so-called support frame, which is sheathed with boards from the bottom. Then lags are made at a distance of 50 centimeters. It is desirable that their cross section was 100x150 centimeters.
The base of the floor must be attached to the pillars of the foundation. But before that, it is desirable to put ruberoid on the base. Even a single layer of this material can improve reliability. When all this is done, you can sew the floor boards. To protect the floor from rot, you can soak it with special solutions.
Next, go to the construction of the walls. If they are from a bar, then between them it is necessary to lay jute fiber, which is necessary to eliminate the gaps. For walls of OSB, you first need to make a frame of bars, arranged in a grid. The walls must be sheathed on both sides in order to be able to fill them with insulation.
Windows and doors must be made during the construction of the walls. When installing it is important to check their reliability, the absence of gaps. The important point is the ventilation, which is easily organized with the help of the simplest pipe.
The penultimate stroke is the roof, which can be monopitch or gable.It is necessary to take care of its waterproofing, which is suitable roofing material. The last moment is the creation of artificial light and the interior arrangement of the shed. It is important that chickens and moisture could not reach the wires. It is best to put them in special plastic boxes.
On the floor you need to lay a litter height of 7 centimeters. A bar with a diameter of about 6 centimeters is perfect for roosts. For 10 chickens enough perches with a total length of 1.7 meters. Nests of 50x50 cm can be made of any materials, for example, wood, old tires. The main thing is to have at least two of them. Drinkers and feeders, you can choose wall or floor. The main thing is that chickens are comfortable to use them. The last thing you need to do with your own hands is to build an aviary.
Insulation and heating
When a chicken coop is made for the winter period, it is best to consider its insulation before construction. For example, during the installation of the floor, it is possible to fill expanded clay in its cells. And also the floors will become warmer if you put a thick layer of sawdust or straw on them. Good insulation is important for the walls, as is suitable mineral wool, foam plastic or ecowool.It should be borne in mind that any insulation must be sheathed with boards, fiberboard, chipboard or plastic.
If you want the chicken coop to be surely warm, then it is better to build it all the same from logs or lumber. To make the roof warmer, it is possible to use chipboard panels for lining from the inside. In some regions where the winters are colder, it is not enough to warm the bird shed alone. Therefore it is necessary to do more and heating.
The easiest way to heat a chicken house for 10 chickens is incandescent bulbs.
Successful examples
Any object, including even the simplest house, begin to implement with a drawing. Without it, it will not be possible to calculate the materials correctly, to see what the structure will have at the end. It is important that it is detailed with the obligatory designation of various details. Ideal if there is a drawing of the outer and inner space of the house. You can take as one of the many ready-made solutions, and come up with something unique that fits personal preferences.
- The simplest and most commonly used option is a wood frame chicken coop. It has a lean-to roof.The height of this room varies from 170 cm at the rear wall to 210 cm at the entrance. Be sure to have a window and a walking yard with a size of 200x450 centimeters.
- There is an interesting type of winter chicken coops in the form of a triangle. Such coops are very similar in appearance to wigwams. Strangely enough, but such a structure is very optimal both in open space for poultry and at the minimum consumption of building materials. In fact, the house has no walls, only the roof to the floor. Sizes are selected by the number of chickens.
- You can build and superkuryatnik, which is often called the five-star. This room consists of two rooms and has a size of 4x5 meters. Of course, it has everything you need, including a roost with removable trays, doors, so that birds can pass into the next room, a good ventilation system, and even heated floors.
How to build a warm winter chicken coop, see the following video.
