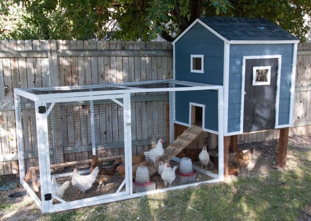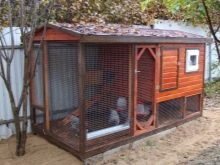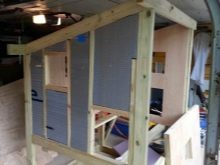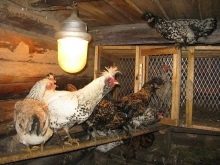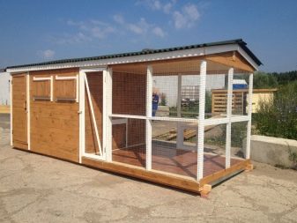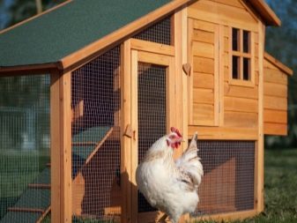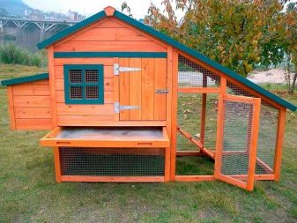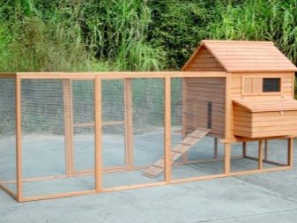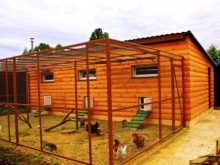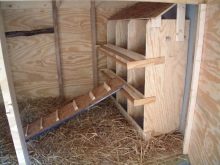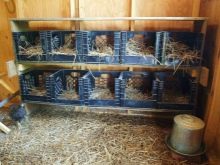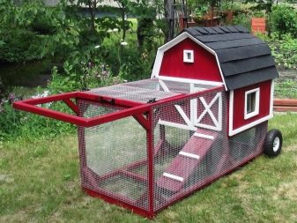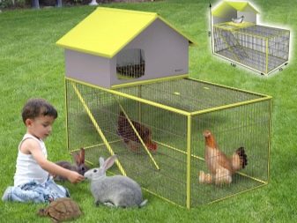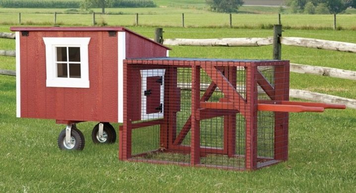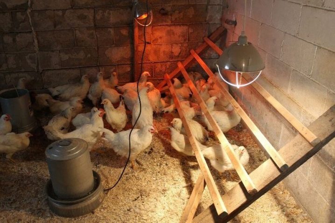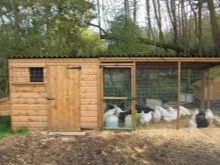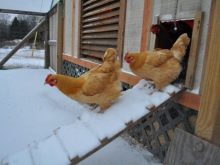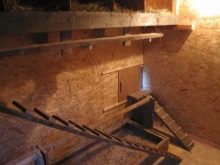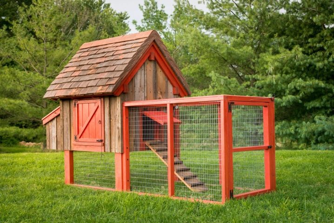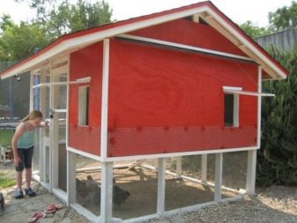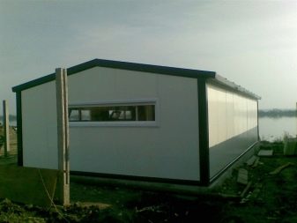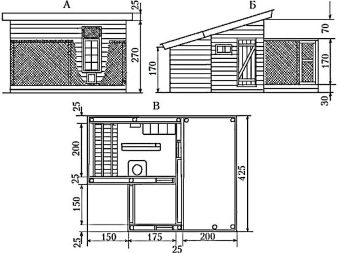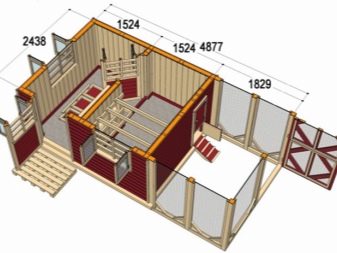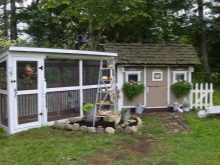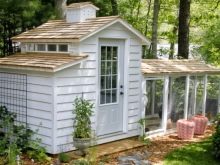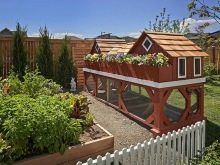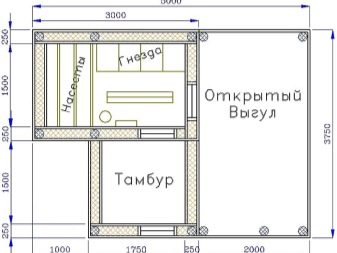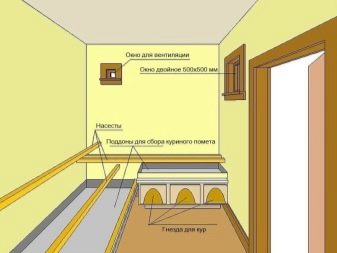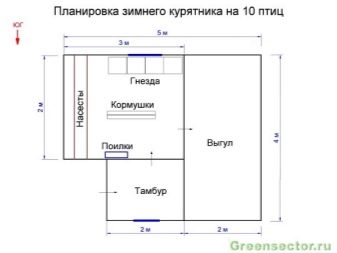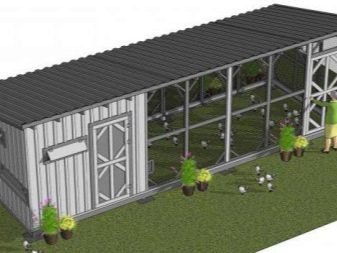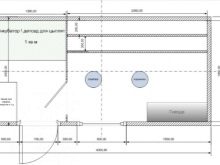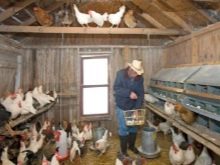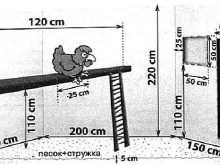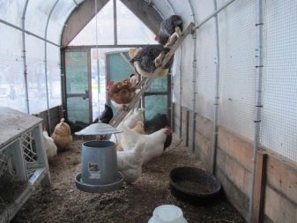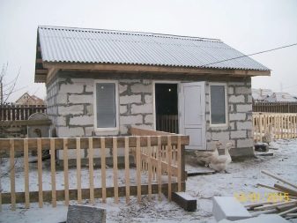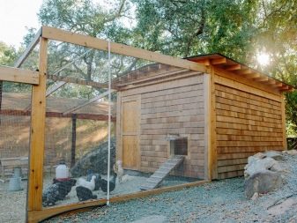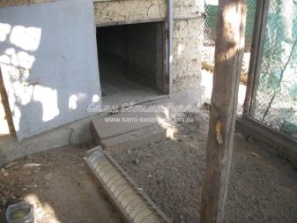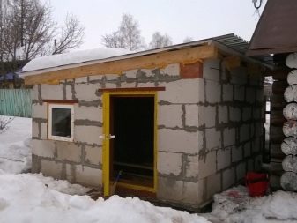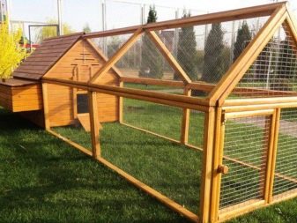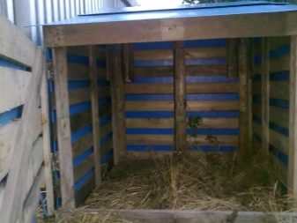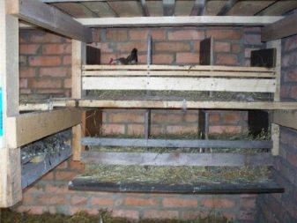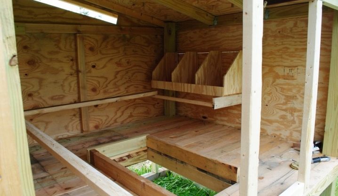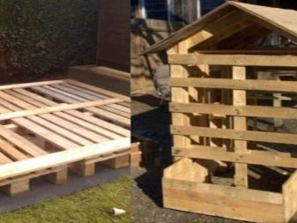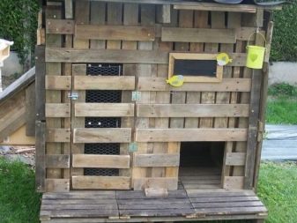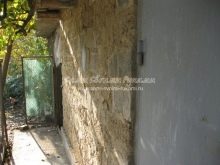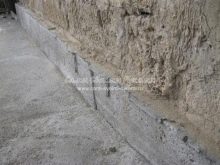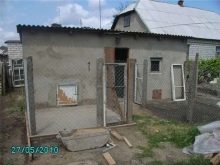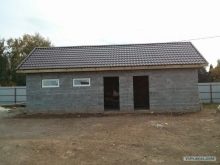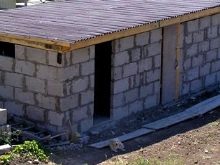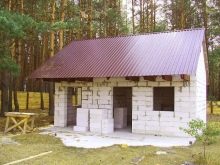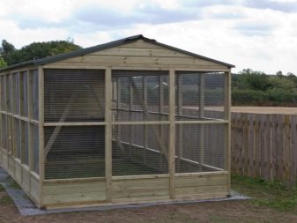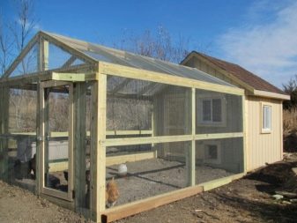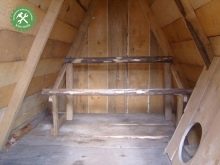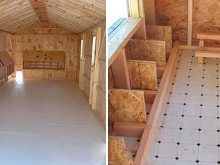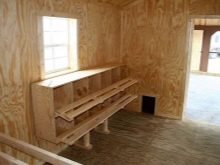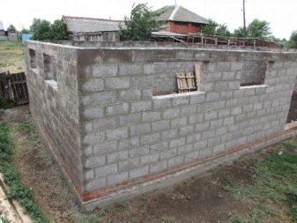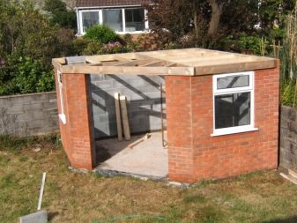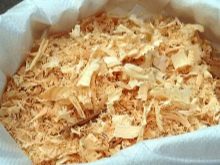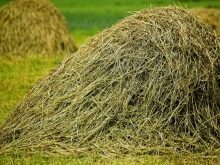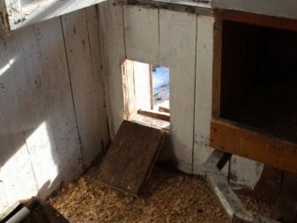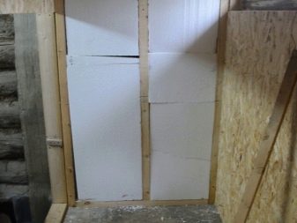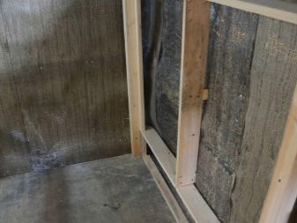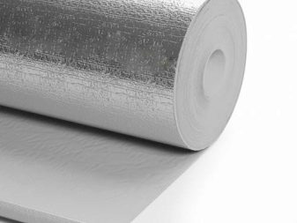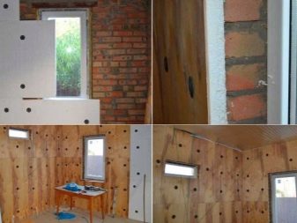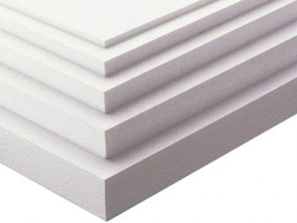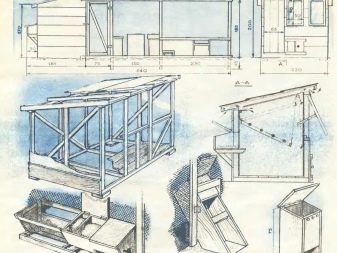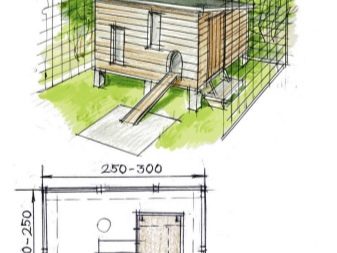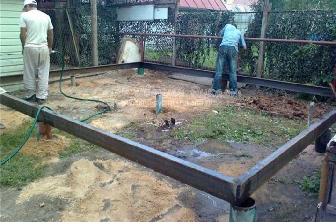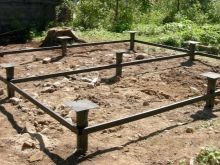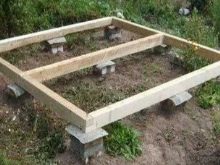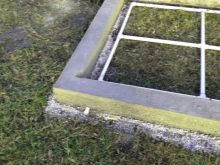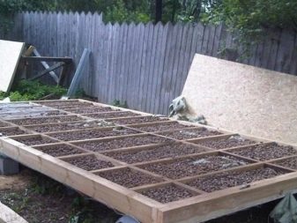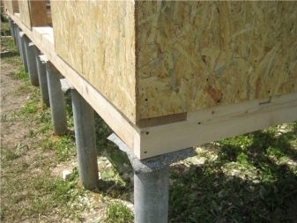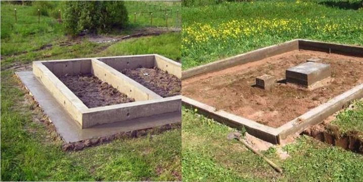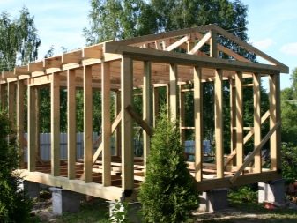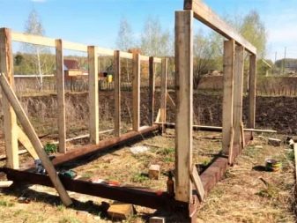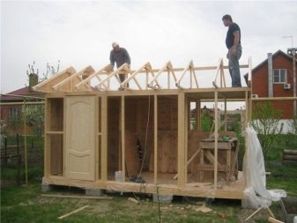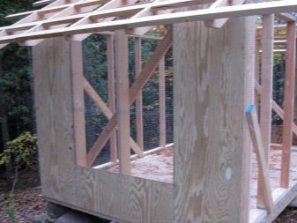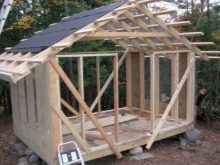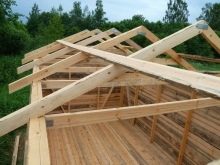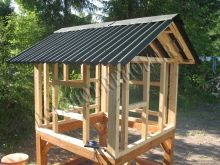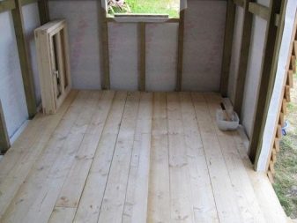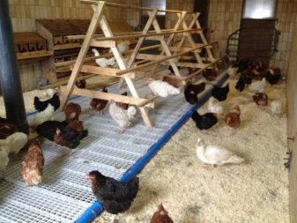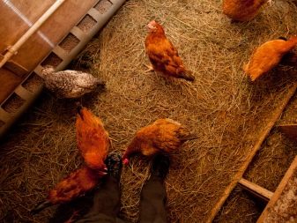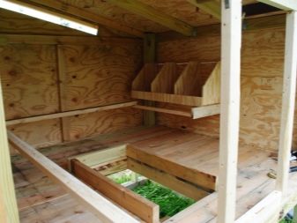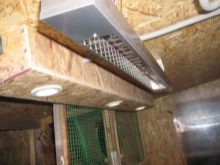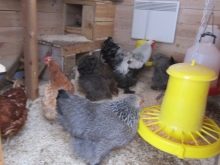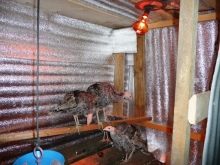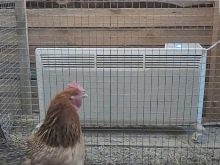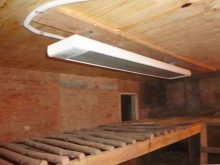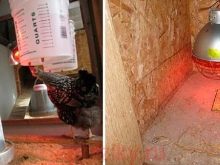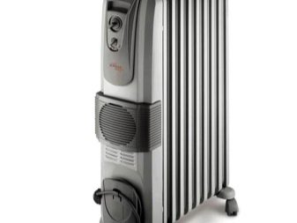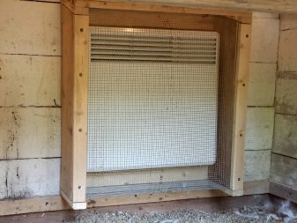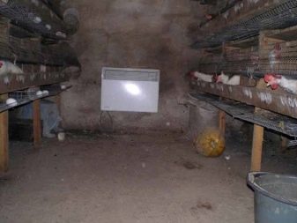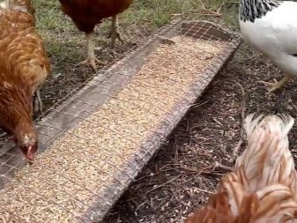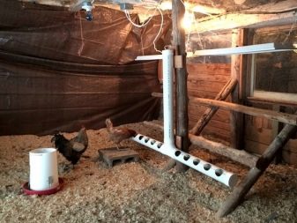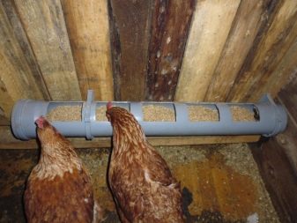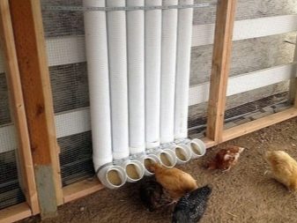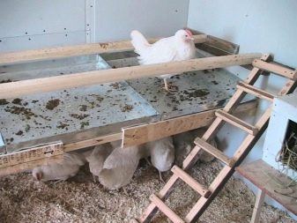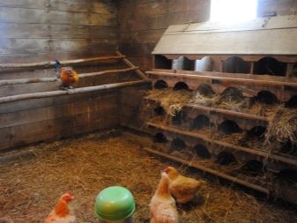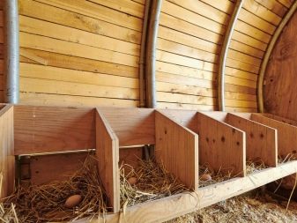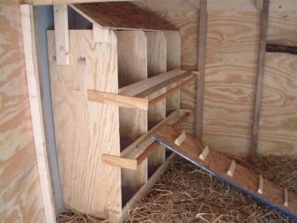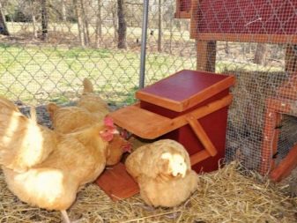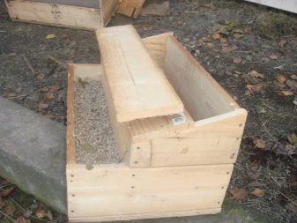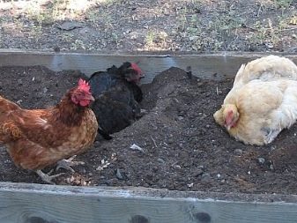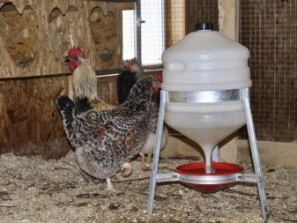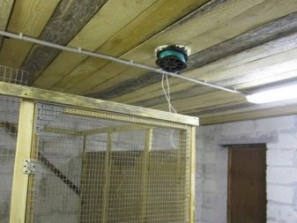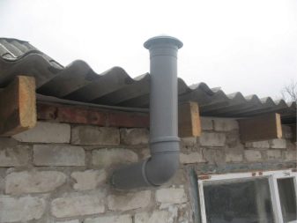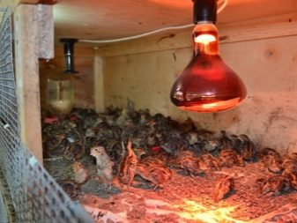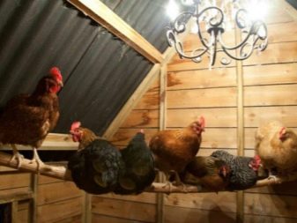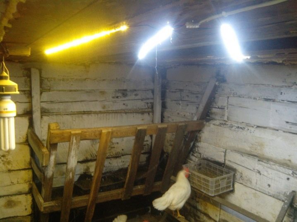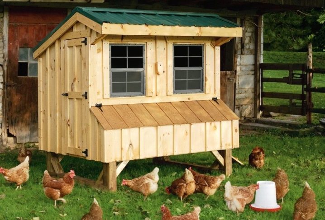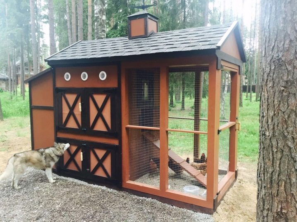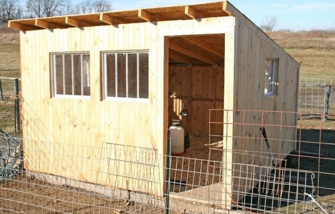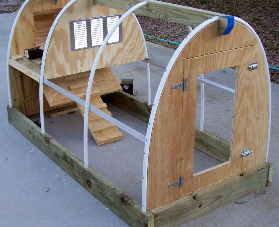Chicken coops: blueprints, construction and landscaping tips
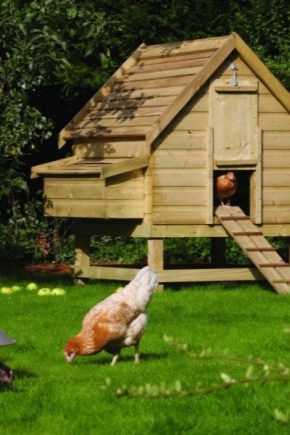
Growing poultry, including chickens is a pretty promising occupation. Especially given the fact that the cost of their meat in retail chains and even in the markets is steadily going up. But in order not to be disappointed as a result of our efforts, we must carefully prepare for this process.
Requirements for construction
Do not be afraid that the work on the construction of the chicken coop will be very difficult and unbearable, as sometimes for some reason believe. If there is a suitable set of materials, tools, free space and free time, no problems should arise.The construction of the chicken coop begins with determining the number of future inhabitants of the house. In order to perform everything as clearly and competently as possible, it is worth consulting with those who have already built such houses for birds. Personal experience is not replaced by any general instructions.
Thinking through the design of the chicken coop, you need to take into account:
- protection from various predators;
- drafts prevention;
- the possibility of illumination of the room in the winter and in the event of cloudy weather;
- the creation of high-quality insulation;
- organization of powerful ventilation of the house.
When determining the area, it is necessary to take into account, in fact, the site under the hen house, and the area where the bird will knead its paws. It is unacceptable to build a pen in the valley, because there it will constantly get wet from precipitation and fog. But some elevation does not hurt. But if it is not there or it is impossible to use such a place, an even stretch will do. Counting the required space, it is usually assumed that every 5 layers will need at least 3 square meters. m
For 3 birds and less there will be enough a bog with the area from 1 m2. It is these dimensions that were not chosen randomly, since they allow the chickens to fully move.The more mobile these animals, the more eggs can be obtained. Enclosed areas per 5 birds should occupy 6-7 square meters. m. It is desirable to place walking areas and exits to it from the south.
These sites need to be covered from the piercing wind. To prevent rain from falling on chickens so that the sun does not burn, you need to equip the canopy. On a level ground, the elevation is organized artificially, it is made by falling asleep sand and rubble. Preventing rodents in their attempts to get to the chicken coop helps laying on the mound of the clay layer, mixed with shards of glass.
From the very beginning it is worth choosing the optimal approach to lighting the chicken coop - most often the door is facing south-east.
Typical ceiling heights are 2-2.2 m. This parameter provides the largest total air volume. When the window is located apart from the door, it is placed at a height of 110-120 cm above the floor. At the same time, the overall dimensions will be at least 50x50 cm. In summer, it will be easier to extract eggs if the nests are located in the outer part of the house, and passages for chickens are prepared in the walls.
Each nest should occupy a minimum of 40x40 cm. When the frame construction is under construction, there is no need for a foundation of concrete. You can restrict bulk.But in this situation it is necessary to raise the building above the surface of the mound by about 30 cm and more. The cleared gap is covered with a net with a rabbi so that small predators do not penetrate inside.
Kinds
In addition to the general requirements, it is necessary to understand the types of chicken coops. To equip the portable version is quite simple, and it is this solution that is best suited for owners of small areas. For the chickens themselves, it is also good, because it allows them to enjoy fresh grass. Most often, a mobile chicken coop is prepared in the form of a multi-tiered structure. The uppermost "floor" is then made of wood, and at the bottom they tighten the grid, which is equipped with a wooden door.
A more modern version, which is gradually gaining popularity, is equipped with a natural lawn roof. The natural situation is simulated as efficiently as possible, and the birds are completely covered from the negative effects of the sun. It is recommended to move the house to a new place not at its discretion, but approximately once every 4 hours. In addition, mobile designs differ much better view than most conventional buildings for birds.
In addition, a portable chicken coop helps protect animals from predators, no matter where the chickens are at a particular moment. An additional advantage is the possibility of biological treatment of the beds. Grazing chickens can increase the aeration of the land. At the same time, a large number of larvae and caterpillars are guaranteed to be exterminated. And the overall quality of the soil grows significantly due to natural fertilizer.
But still, most people prefer full-fledged stationary chicken houses. They are divided into summer and winter groups. Indoors, designed for keeping poultry in the cold season, must be maintained not only the warmth of the air, but also its sufficient dryness. The best temperature when the bird feels great and brings a lot of eggs - from 15 to 23 degrees. Of course, it should not be maintained at any particular point in time, but around the clock.
Therefore, a real chicken coop for winter is always thoroughly insulated. There should be no slit in any surface. Required to eliminate cold bridges. Winter house is required to equip and reliable lighting.During the cold season, places for birds to walk have to have a roof and hide from the wind, no matter which side it blows.
If these requirements to the playground for walking are met, it is possible to let chickens out, even in case of rather severe frosts. As for the structures that will be used in the summer, there will be no need for such capital structures.
But the mandatory elements still remain:
- the barn itself;
- feeding and drinking areas with appropriate accommodations;
- separate territory where hens can walk;
- nests;
- perch for roost
Often walks are held exactly under the house itself. In this case, it is lifted above the ground. But wherever it is walking, it needs a certain amount of lighting and dryness. A bird going for a walk in a very shaded, damp place will fall ill, or at least lose its productivity.
Best of all, when the selected area is in the penumbra, which is created by trees or a special canopy.
If you have to do breeding chickens on a large scale, prefabricated structures based on sandwich blocks are preferable. Similar constructions differ in a modular device.If required, they can always be increased in a short time. Specially selected materials are not prone to rotting and corrosion processes. On private plots, small modular models based on high-quality wood are much more practical.
Projects
Formation of the project begins with drawing up drawings and studying photographs. You can also take ready-made drawings from standard projects. All dimensions and distances must be marked on the drawings; the doors always open inside the chicken coop. Cleaning will be noticeably easier.
During the design it is necessary to find out how much is required:
- drinkers;
- feeding places;
- perches.
Find out in advance how to heat the chicken coop, how to light it and provide ventilation. Floors are made of clay or earth. The foundation pattern depends solely on how heavy the load is from the top. The design should take into account the insulation material used and its layer.
If necessary, do not deviate from the typical schemes.
A place
Birds do not tolerate the effects of noise. Therefore it is necessary to remove the barn for chickens from all its sources.Most often such sources are highways and railways, industrial facilities. As already mentioned, you need to think about the fact that the selected site was not a source of moisture. It is advisable to place the aviary in the same place where the house itself.
The doors are oriented to the west or to the east. But to direct the window is allowed for technical reasons strictly to the south. The minimum distance to a residential building should be 3 m. Of course, given the increased sanitary risks, the chickens should be kept away from wells and other open water bodies.
And one more thing - you need to provide a convenient approach for yourself in order to use the building without undue difficulty.
Dimensions
With all the variety of projects pens for chickens there are quite clear requirements for their selection and use. For example, structures that are close to a rectangle in shape or exactly correspond to it are oriented from east to west. The usual recommended proportion implies placing 2 hens per square meter. m. If this space is not provided, egg collection is reduced.
It is important to remember that almost always the livestock will grow over time. And because of this, the need for free space also grows. The required area strongly depends on what kind of adult birds or broiler chickens are planned to be kept. So, for the egg breed, this figure is 4 adults. And for those who give, along with eggs, also meat - only 3.
In most cases, private chicken coops are designed for 20 or 50 heads. 100 chickens and more is very rare in one place. For every 20 chickens a minimum of 5 square meters is allocated. m of the main premises, and with walking or vestibule it turns out no less than 15 square meters. m. Any of the walls is made of a length of 300 cm. It is for her lined up nests, which put in 4 tiers.
The usual 5 nests will take about 240 cm. In addition to this, you will need to leave a distance of about 0.3 m from the perimeter of the tiers to the walls. Such a gap greatly facilitates care and subsequent disinfection. The minimum width of any chicken coop is 150 cm. The recommended dimensions change if the construction is considered for 50 heads.
In this embodiment, the area of the main part of the chicken coop is at least 15 m2. The size of the enclosure is not less than 20 m2. The nests are placed along walls of at least 6 m. The height of a large farm chicken coop is at least 2 m.This is for convenience.
Materials
Coop can be built:
- polycarbonate (it is used in the roof);
- from a tree;
- from brick;
- from pallets;
- from cinder blocks;
- from shell rock;
- from foam blocks.
Foam concrete is considered one of the best options. It is relatively easy to mount products from it, retaining heat does not cause any problems. However, the high cost greatly complicates the use of foam blocks. The greatest savings are achieved through the use of wood. In rural areas, wooden chicken coops are very good and safe, blend harmoniously into the surrounding landscapes.
But the weakness of the tree in this case is the careful implementation of fire safety regulations. Intermediate cost option - the use of bricks or cinder. However, brick chicken coops will certainly have to warm. Quite a wide distribution of pallets due to their availability and ease of use. Depending on the choice of builders, pallets are disassembled into single parts or used as ready-made components.
The first option is more flexible, and the second allows you to significantly save time.But a full-fledged hen-based corral for chickens will turn out only as an extension to the main structure. Below you will have to build a strong foundation on piles and frame on the basis of the beam. If this rule is not respected, the design is dangerous for birds.
In order to eliminate the destruction of the structure under its own load, special supports are placed inside, which will take the main load.
Pallet-based chicken coops should have a frame and roof of reliable materials. As a result, the total fee increases markedly. And in any case, you will need to sheathe the construction of the boards, thoroughly to warm, if you plan to keep the bird all year round. Given the characteristics of the construction, all pallets and other wooden structures must be treated with antiseptic mixtures.
Frame chicken coop on the basis of pallets build:
- knocking the base and frame;
- forming a gable roof;
- sheathing walls clapboard or siding panels;
- hanging the door;
- covering the roof.
In most variants, pallets of construction purpose of 1.27x2.54 m are used. The roof can be made of various materials, the choice is made individually.It is necessary to focus on the cheapest option, because there is still no particular difference in practical characteristics. Returning to the construction of the walls, it is worth noting that the shell rock is no worse than all the listed materials. Under the design lay strip foundation.
The shell rock itself is used in the form of masonry, which is held together with a combination of clay and sand. Further the surface of the walls is plastered with a combination of sand and cement. This coating eliminates the departure of clay from the joints. Floors are most often formed from railway sleepers. But in this case only old parts are used, which are exempt from creosote.
Chicken coops from cinder block or foam block turn out to be significantly warmer than those built from logs. In addition, these two materials have excellent fire resistance. Therefore, the reliability of buildings made of foam blocks is quite decent. It is recommended to use blocks whose brand is at least D400. In the European part of Russia, one concrete element is used, and in the Urals, in Siberia and the Far East, laying in a couple of rows is required.
Lags in this case are formed from wood. But on the quality of tile saving is unacceptable.The fact is that the passage of moisture will devalue all the advantages of chicken coops made of foam concrete. Mandatory point is the use of waterproofing foundation. It is advisable to glue foam concrete with the help of special cement, which helps to prevent freezing.
The classic frame pen is made on the basis of a small section beam. Sheathing of the frame can be made not only boards, but also plywood sheets, other similar materials. Sewing the frame is also required from the inside. The steel mesh helps to prevent small rodents from penetrating into the insulation material. A prerequisite for its selection is a small amount of cells.
When choosing this or that material, you should always take into account that each of them has positive and negative sides. And a deeper understanding of this topic is possible if we take into account the characteristics of a particular part of the chicken coop.
Rostverk is created from a wooden bar with a section of 200х200 mm or from concrete of category M500. Using wood is cheap and easy. However, concrete structures are characterized by increased reliability and durability.
The floor is made to match the appearance of the base. Over piles and pillars are most often used:
- edged boards;
- timber;
- cement chipboards.
Concrete floors with reinforcing materials are mounted above the tape-type foundation. As for the selection of materials for the walls, the main thing here is to adapt to the size of the building and the technology used. The easiest way to apply cant or oriented plates. When timber is used, the board is of a large thickness (at least 2.2 cm), they are ideally suited for the preparation of the frame, which is later sheathed with oriented plates on both sides. There are other materials, designs that are suitable for the main walls.
The already mentioned shell rock has a low thermal conductivity and is excellent for placing 25-30 hens. A typical element of this kind has a rectangular shape, its size is 18x18x38 cm. The approach to work is approximately the same as that of a cinder block or a foam block. The advantage of foam concrete is environmental safety and suitability for the construction of chicken coops of arbitrary size. The classic construction option is brick, it serves for a long time and passes little heat, but is mainly intended for the construction of capital pens for 50 birds and above.
It is up to the builders themselves whether to use a full or hollow type of brick.When there is no particular experience in the poultry industry, it is best to use wooden beams and oriented chipboard. Later, the construction will be able to dismantle or push its boundaries, making an extension of a small size. All permanent structures, with rare exceptions, are made of brick and foam blocks.
With regard to insulation, it is used for:
- expanded clay;
- sawdust;
- dried hay.
These three options are the cheapest and available. But there is a significant difference. So, expanded clay is needed to form thermal protection in the ceiling and floor, and hay and sawdust are used to preserve heat in the walls. Of synthetic materials often recommend foam, which has a lower thermal conductivity. In this regard, he is far ahead of the already-painted “natural trinity”.
Polyfoam also surpasses mineral wool and brick in its qualities. It is supplied as slabs of various sizes. You can install them easily on ceilings and walls.
To prevent rodent aggression, it is necessary to sheathe walls insulated with foam plastic with protective plates. Another option is mineral wool; it's a little worse than foamhowever, it is of no interest to mice and rats.
Cotton wool insulation layers are often supplemented with membranes with reflective properties. These elements allow to achieve increased protection against heat loss by radiation. Another option - stezol. Such material is covered with a metal layer, thanks to which it saves heat better.
Stizol:
- resistant to water;
- mechanically strong;
- performed with various types of facial shell.
Extruded polystyrene foam has also earned a positive assessment from professionals. It is characterized by a closed structure, which is created by cells made of expanded polystyrene. The operational properties and the period of its use are quite decent, as are the environmental characteristics. According to its properties, EPPS boards are clearly better than mineral wool, foam plastic and other insulating elements.
Attention should be paid when choosing an insulating material to its price: even the best options, if they are too expensive, deprive the hen house of any meaning. In the construction of small size used products based on polyethylene foam. The best choice among them is styzol.But when you plan to settle fifty chickens and more, you need to use special combinations. They allow you to save money by applying in each place only such a material that has a balanced ratio of quality and price.
Building
The approach to building a chicken coop is very different depending on how it will be used. Structures that remain empty in the winter, it is advisable to supplement the wheels. Such an improvised trailer can be easily moved to where it is really needed. As for geometry, the simplest pens for chickens can be made in the shape of a triangle or a semicircle. Already in the original drawing, it should be marked where all the windows will be located, and it is unwise to further deviate from these decisions.
Foundation
Consider step by step instructions on the construction of a frame chicken coop with your own hands. This is the most practical option compared to ordering construction services or purchasing a finished product. All those who have at least minimal joinery and carpentry skills will be able to do the necessary work. Foam blocks and log cabins are much more complicated.
To properly build a foundation, you must consider:
- how high the floods can be;
- whether groundwater is high;
- direction of movement of rainwater.
If the earth is very saturated with water, you will have to use bored or made of wood piles. The pile view of the support must also be made in the case when the aviary is located below the main room. The relief of the territory is also taken into account. On loams, the solution is easier - you need to organize the removal of fluid on the surface, as well as to mount the columns. The marking of the site is made using the construction level, tape and special cords.
The standard grid of breakdown is 100x100 cm. At the nodal points, fertile soil is removed and miniature trenches with 300x400 mm sides are dug out. Such notches are needed so that you can cast pillars. Rubble and sand are poured into the base of the pits. Once this is done, it is necessary to mount the formwork.
It is required to do it in the form of a box of plastic lining. The laid product is poured on top with a solution of concrete. From above put a hairpin or an anchor bolt. These parts allow you to fasten the trim under the frame.When it will be 24 hours, the formwork must be removed and begin to work with the walls.
It is necessary to tie up the pillar foundation with a 9x7 cm beam. These products are laid out on poles installed along the perimeter; the connection is made using the “half-tree” lock insert. In any case, it is required to strengthen the joints with metal overlays. By a similar technique beams are installed cross-laying. At the bottom of the log trim is lined with clapboard, additionally used for flooring thick polyethylene.
When choosing a pillar foundation, the main supports are mounted on the external border of the building. The choice of concrete solution or foam blocks for the construction depends on personal preferences. To mount pile foundations impractical. Anyway, such elements are necessary for a heaving and easily shifted type of soil. Building chicken coops in such places is not recommended.
If, however, there is no other choice for any reason, it is necessary to choose not wooden, but steel piles.
Even the most durable wood, impregnated with special compounds, frankly "grazes" in front of high humidity. And the probability that the earth will become wet is large enough, and sooner or later it will inevitably come.The combined base, in which, along with the piles, a grillage is applied, allows the construction of a foam block chicken coop. If reliability is critical, there are no options - only a high-quality tape made of M500 concrete.
Walls
It is the construction of vertical supports is considered the most difficult moment of construction work. First of all, mounted corner supports. In this case, a timber of increased thickness is used - 7x7 or 7x9 cm. The supports are attached from the bottom with screws to the harness of the timber. Next, you want to align the design and fix with the use of struts.
When the placement of the racks is completed, horizontal strapping is applied in the center. It is made of small boards or timber. For a bunch of heads supports used timber. It additionally acts as a power plate for a gable roof.
The intersection of the parts of the timber at the corners must be made stronger using:
- corners;
- steel overlapping plates;
- staples made of metal.
When the frame is assembled, its parts are connected using self-tapping screws, the length of which is 7 and 12 cm (for a particular situation). All knots used for docking should be supplemented with corners or steel profile plate.The fastening itself is carried out using self-drilling screws for carpentry, the length of which is 2.5-3 cm. The breaks of the vertical wall racks are supplied in a staggered manner with horizontal jumpers. Their goal is to increase the rigidity of the entire room.
An additional function of the jumpers is reliable retention of the insulating material and the vapor barrier. Walls and ceilings outside are sewn with clapboard made of wood. If there are available funds, you can use moisture-resistant varieties of oriented plates. Professionals do not see any real differences between them. At this work on the arrangement of the walls is completed.
Sometimes the walls are assembled separately. When they are ready, these elements are mounted immediately. In each wall it is necessary to prepare openings for doors, windows and a box for collecting eggs. Having formed the openings, it is necessary to fold the blanks and align them strictly according to the marking. Shoot down the wall is required so that there is no slightest distortions.
Roof
The formation of truss complexes is most easily done at the bottom, where there is more room for work and all parts are available. Start by cutting 5 or 6 pairs of truss legs.Next, you need a well thought-out template, in accordance with which these structures are connected in arches of a triangular configuration. As soon as a separate arch is ready, it is raised to the desired position. Installation naturally comes from the front elements, attach them to the frame of the rafters (temporarily) with the help of board mounts.
Therefore it is necessary to carefully align the roof structure. Only having convinced of the correctness of the given configuration, use the ridge bar and the struts to fix it. Then comes the turn of mounting crates. The final step is the formation of a water barrier from roofing felt and the laying of the front roof covering. The standard practice is the cladding of gables with high-quality clapboard.
Given the inevitable contact of the roof with atmospheric moisture and precipitation, it is necessary to treat all with antiseptic preparations. Additionally, the treatment is flame retardant. These substances can create bad odors. Therefore, before "settling" there the birds are waiting until the chicken coop is thoroughly dry in the sun. Hot rays will quickly remove all harmful components from it.
Floor
The construction of floors in chicken coops should be given special attention.It is no secret that they are subjected to constant merciless exposure. Therefore, it is necessary to use only reliable materials and ensure a well-functioning sewage system. Reducing heat through the floor to a minimum can be reduced by sprinkling sawdust and shavings on it. You also need to think in advance how to ensure proper cleaning.
It is advisable to arrange the floor boards 5 cm thick. The flooring is done in 2 layers, which are separated by insulation. The bar must have a cross section of 100x100 mm. The exception is the lowest plank, which is 2.6 cm thick. It is very important to level the surface and clean it with a planer.
At the base it is necessary to make a rectangular recess. She will allow chickens to come and go. Further movement takes place on an inclined ramp, which must be coordinated. It is imperative to protect the tree with a special mixture or lime, and then spread the litter of high density. The cover layer is often formed from straw, crushed peat and sawdust with a total thickness of 50 mm.
How to heat?
This question is very important if you plan to receive eggs and meat year-round. In any case, using conventional furnaces is irrational,This incurs significant costs. A prerequisite for success is wall cladding with thick layers of insulating materials. Thanks to them, in the winter, it is possible to withstand temperatures of at least 15 degrees Celsius. Another important requirement is the use of additional frames in winter.
But all these moments, as well as covering the attic floor with straw, only protect the already existing heat. They cannot increase its quantity, and special techniques help to solve this problem. Heaters best mounted on the ceiling above the perch. After all, it is in this place that the chickens most gather in the cold months. Special heaters are used when the walls are made of bricks or concrete blocks.
To fully warm the big chicken coop all year round, you need to use a few tricks. Roof do in two layers. Constructions made from logs, thoroughly caulk. Additional heating is performed using powerful lamps or heaters. The choice between them is largely determined by personal preferences.
Heaters for the coop are mainly chosen oil, infrared or in the form of plates with a film coating.Fastening in the same way is made on a ceiling. All other options can be considered only when the above schemes cannot be applied. Ceramic heating panels are similar to convectors, but the movement of air is already forced. Because you have to use high power fans.
With the help of a heater that runs on electricity, it will not be difficult to warm up the chicken coop in a matter of minutes. But there are also problems: both the system itself and the energy source are expensive. In addition, all installation work must be carried out very carefully, taking into account the requirements for electrical safety. The bad thing is that the air becomes too dry. And one more thing - the heaters, even the best of their models, rustle very much.
Oil heaters are much safer in terms of fire and spend little energy. Such a system lasts much longer than the heater, and does not unnerve the hens with extraneous sounds. Air drying and the appearance of bad odors are excluded.
However, there are serious weaknesses:
- the hen house will warm only for a long time, and in addition uneven;
- there is a risk of oil release;
- The heating device is characterized by high mass and minimal mobility.
The convector uses the effect of convection and works due to the effect of heating elements, so there is no need for additional elements that supply heat. Difficulties may be related to the fact that electrical energy does not always flow without interruption.
It is also worth considering that it is not always possible to do with a single heater. And if the device turns off, the air will cool down in a short time.
Rules of the internal arrangement
Laz, which will be used by birds, is usually placed on the south side of the shelter. Its width is from 3 cm. The height must be at least 4 cm. It is allowed to combine the manhole with the entrance door. Then it is cut out at the very bottom of the opening.
Means that provide birds food, cook their own hands or buy. Bunker-type feeders are made from pipes in which holes are prepared all along. Such products should be mounted 150-200 mm from the floor. In this case, the bird will not have to rummage in the grain and scatter it around. But when the feeder stands on the floor, it can cause an accumulation of moisture.
Facilities that supply food are made of wooden slats or plastic containers. Experienced farmers use containers with flanges from 20 mm high. In addition to this, a sand or shell rock reservoir is formed. Chickens will continuously peck the mixture. It needs them to digest food better.
The seeming simplicity of setting up perches is deceptive. For the production they use a bar with dimensions of 0.2x0.2 m. If a profile of a round shape is used, its cross section is most often 28 mm and the length is 220 mm. Thinking through the arrangement of nests and putting the idea into practice, we must not forget that one bird takes 300-350 mm of space. Regardless of the breed of animal height should be in the corridor from 50 to 70 cm.
Where exactly to put the perch is impossible to decide in advance and for all occasions. Only the builders themselves know where there is enough free space. But for the sake of saving electricity and the health of the birds themselves, it is necessary to prefer areas around the windows.
As for the supports, most often these are boards 0.5 m long, fixed on opposite walls of the coop. It is necessary to install a pole, therefore it is necessary to saw through the notches of 30x30 mm.
To count on a simple junction of a pole is mechanically impractical. Be sure to attach it with nails or screws. The distance between the individual perches should not be less than 0.25 and more than 0.3 m. Further, although they are cruising chickens, it will be easier for them to climb to the roost by installing a small boardwalk. In order not to be mistaken, it is necessary to measure the necessary distance in advance.
The optimal view of the nest is based on a partially open box. It is made of timber and outside sheathed oriented strand boards. First of all, a skeleton is prepared, for which a 2x2 cm bar is used. In order to connect the blanks to each other, it is recommended to take self-tapping screws 3 cm long and angles of steel. All sockets that will be raised to the top, the bottom is required to equip the legs.
A spacious nest is considered if it has a depth of 0.4 m. At the same time, the height and width are at least 0.3 m. You should certainly lay out this “chicken cell” with a special litter. It should be as soft as possible so that the bird feels comfortable and calm. Most often, each nest is counted on 4 hens.
All poles and other wooden parts of structures must be secured. Be sure to remove the plane all deviations from a round shape. Any workpiece must be sanded using emery paper. Even the slightest burrs are categorically unacceptable. To make work easier, it is recommended to use cuttings for shovels.
Pick up the finished feeders in specialized stores is not so difficult. However, not all of them are equally valuable. The best options, judging by the experience of a large number of people, those that are equipped with a separating grid. Chickens will only be able to shove a head inside and not rake out the grain.
As for homemade feeders, it is recommended to give preference to polymer pipes for sewage, which are arranged in a row along the wall.
The chicken, after eating, also needs to drink. Some poultry farmers use improvised drinkers from old pans and other unnecessary containers. There is nothing wrong with this, but it will take very often to replace the water. After all, the drinking bowl will be constantly clogged with droppings. Outputs two - buy the desired product in the store or make it yourself from plastic bottles.
Omnipresent litter and other contaminants are an integral part of bird life. But chickens tend to get rid of the dirt. And because you need to prepare a special bath. There lay the ashes, in which birds will bathe. Such an adaptation ensures, among other things, reliable protection against parasitic organisms.
Ventilation
The device of natural ventilation (as well as lighting) is provided by doors and windows. However, constantly opening openings, thereby creating drafts, is very harmful for birds. Therefore, special constructions are used. Airing the chicken coop through the cravings means putting a pull pipe raised above the roof. The inflow pipe is located in the opposite corner at a height of 200-300 mm above the floor; Due to the natural airflow, this solution reduces the humidity in the room.
Two ventilating ducts distributed in space is the best solution that has been worked out for many decades. Vents are preferably prepared in the shape of a square. To get them, it is recommended to use an electric jigsaw. Usually, the second (outlet) openings are sawn with identical inlet in size, but 400 mm lower.
Given the considerable intensity of the bad smell in the room where chickens are kept, it is advisable to use special fans.
Lighting
Highlighting is important for increasing the number of eggs. In the summer this circumstance is not too important. However, most of the year in Russia is characterized by a short daylight hours. Therefore it is necessary to bring its duration artificially up to 14 hours per day. As soon as it comes time active molting, this time is reduced to 9 hours.
It is advisable to use a lamp with a current consumption of 50 or 60 watts. Such lamps are placed on top of the feeders. Sockets should be removed in a sealed shield. The best fixtures are red or with fluorescent light sources. The generally accepted consumption rate is 5 watts per square meter. m
The advantage of red lamps is that they do not dry out the air: only those areas where the rays fall are heated. But there are still more advanced elements - ribbons based on LEDs. They are much more economical and look more attractive - this is very important for the own mood of the owners of the chicken coop.Of course, you can combine all this: install a pair of fluorescent lights and place the tape with a white backlight tone. Electrical wiring should be installed in a corrugated plastic, and the electricity itself is supplied through a copper cable line.
Beautiful examples
A modern chicken coop is not just a utilitarian product, it must be elegant. Only careful incorporation into the design avoids emotional inconvenience. The photo below shows a small wooden chicken coop with a gable green roof. Attractive alternation of convex wooden parts and slides makes the look more original. And even the windows are set not simple, but divided crosswise into 4 parts.
And here shows a more classic and balanced solution. The developers are clearly inspired by pastoral landscapes, rural houses. Therefore, they preferred the characteristic style of the entrance, the walls, the roof of metal tiles. The colors are chosen as calm as possible, even an imitation of a chimney was created. The part reserved for the aviary is enclosed by a net.
A simpler option - with two rectangular windows on the facade.The roof is raised above the wall, because this decision can be considered more suitable for summer. The top with one slope is directed backwards, which facilitates the outflow of rainwater.
Such an original approach - a chicken coop, supplemented by a ladder - also deserves attention. The size suggests that this structure is for a small number of birds.
How to make a chicken coop on 20 chickens with your own hands, see the next video.
