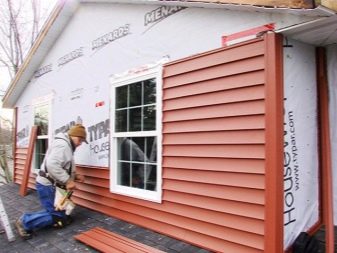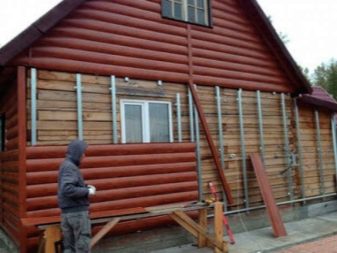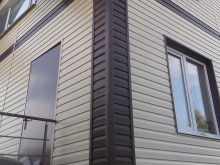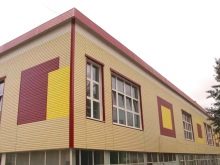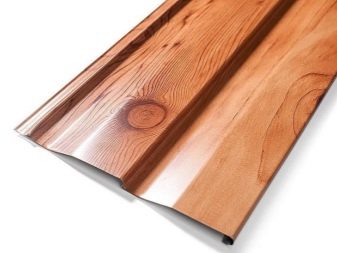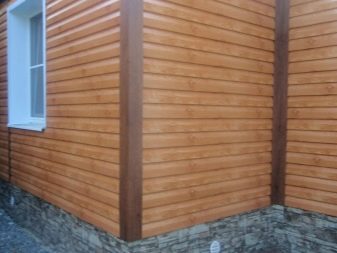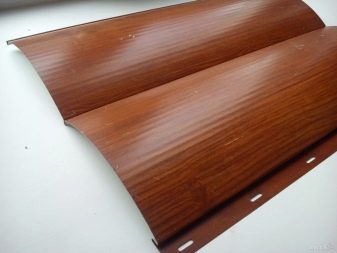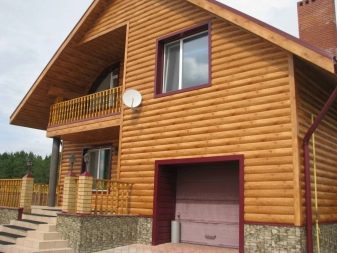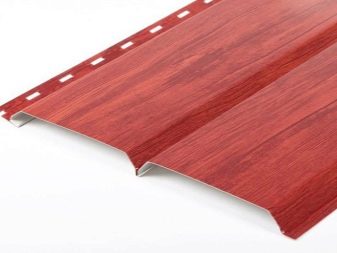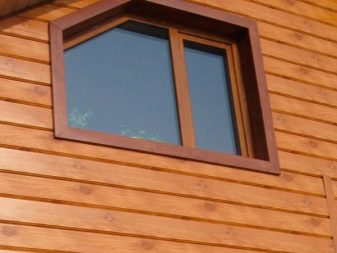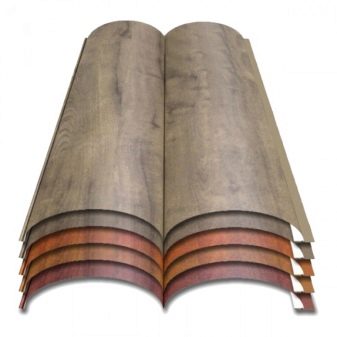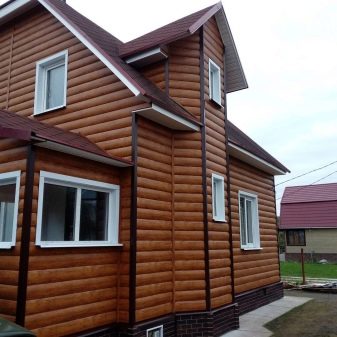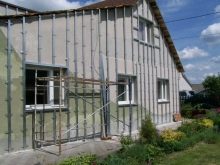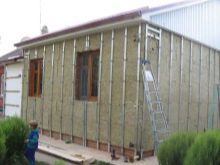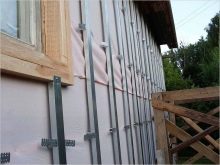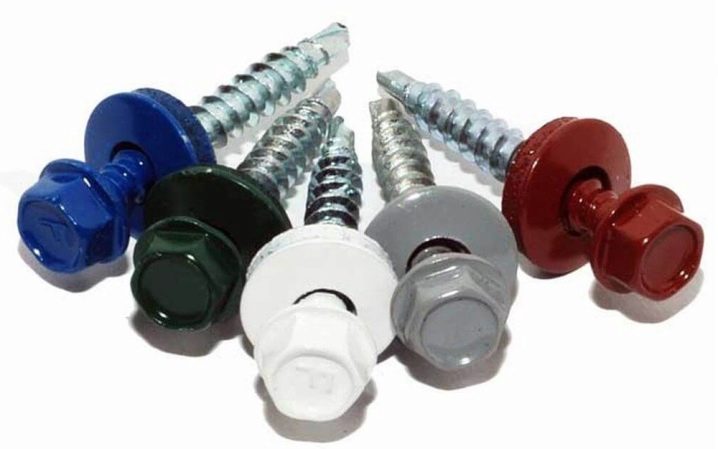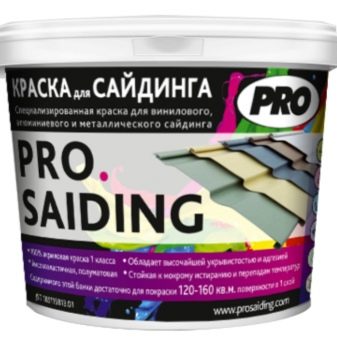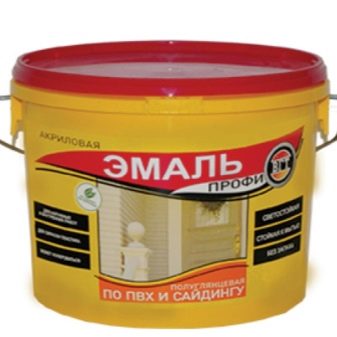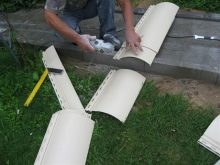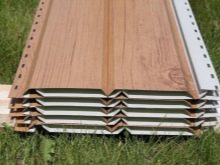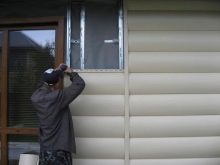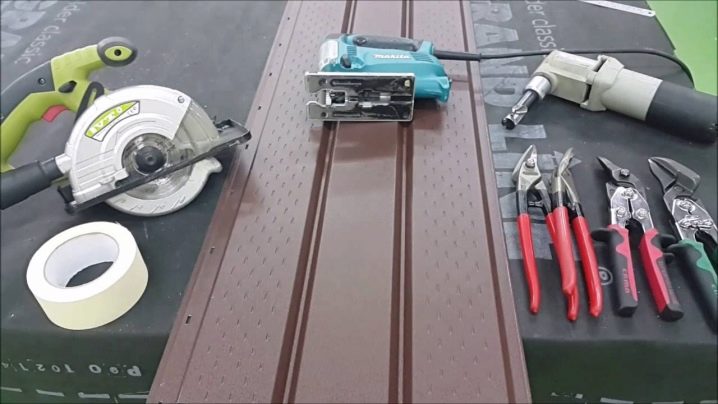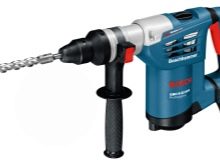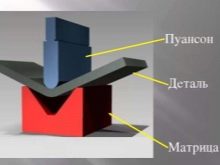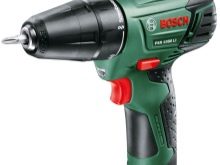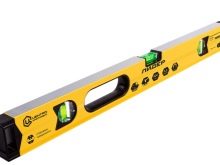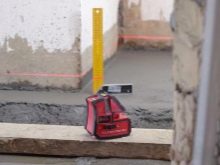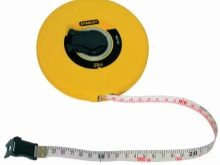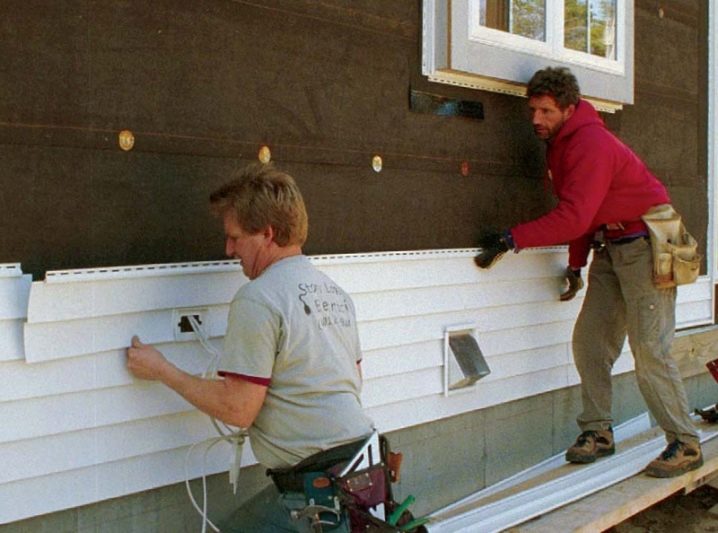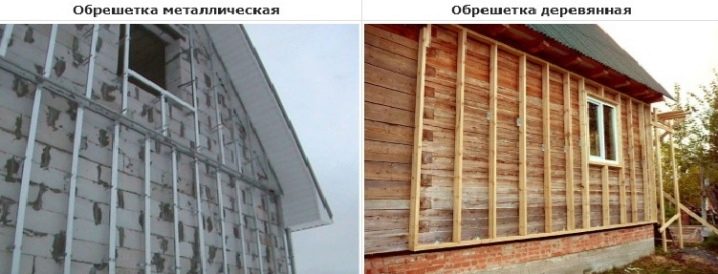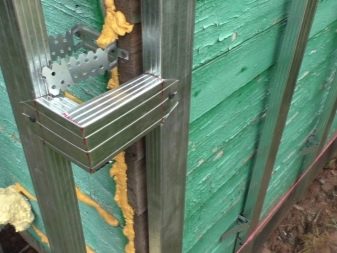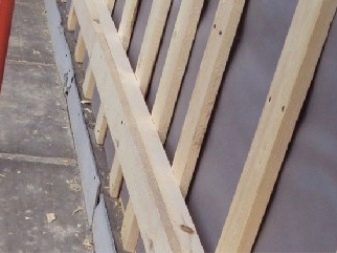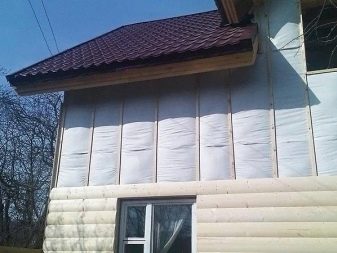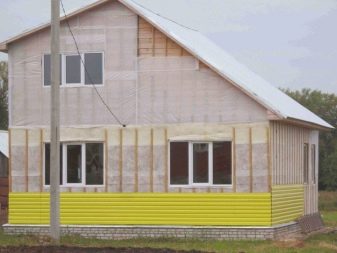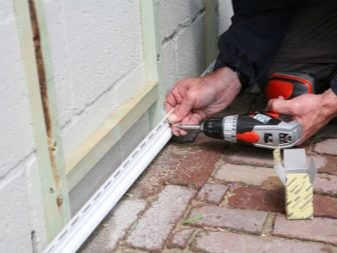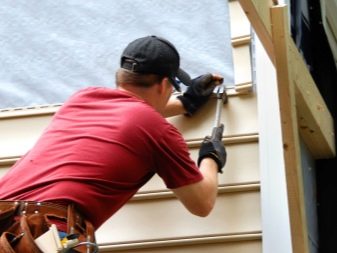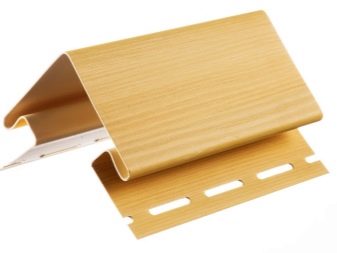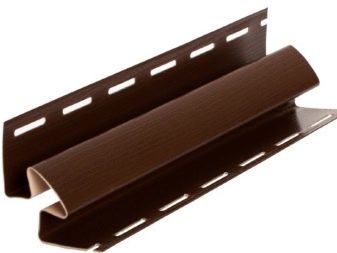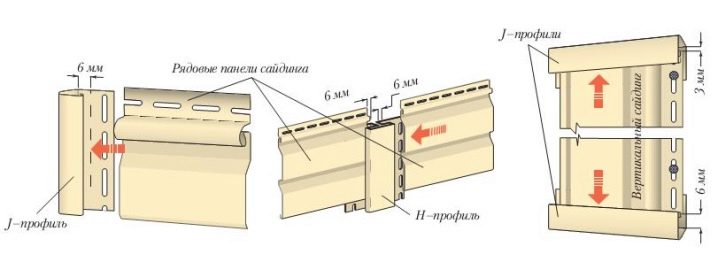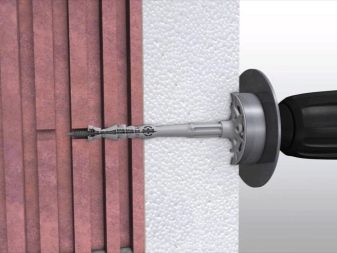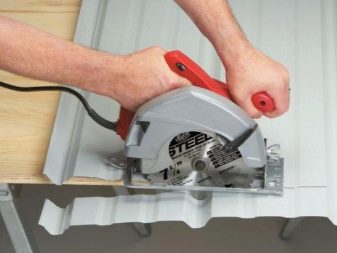Installation of metal siding
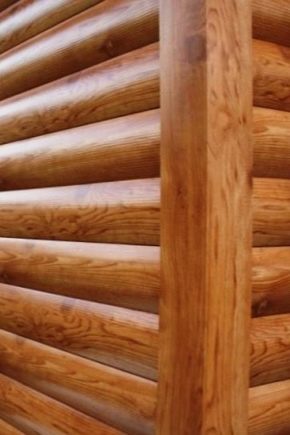
Among the many ways of finishing it is the siding that plays a big role. But this material is not always strong enough, the only exception is the metallic version of the coating. It has several types of performance and must be mounted strictly on a special technology that deserves a special review.
Kinds
The use of metal siding is designed not only to protect the facade from the destructive effects of the environment, but also to provide a pleasant appearance of the surface. Coating with siding allows the dwelling to stand for at least fifty years, and in the process of working with it, it is necessary to apply not only stripes, but also additional elements.
Rolling designs should be chosen because they are mechanically stiffer and less dangerous in terms of injury.
- "Shipboard" so called by chance, because its appearance is similar to the material used for the sheathing of wooden vessels. Experts consider the advantage of this design to be simple installation and ease of subsequent operation. The panels resist flame well and are environmentally safe, they are up to 6 m in length. The initial layer is a lightweight frame of the vertical type.
- "Block house" looks like high-quality logs, and not only the color and shape is reproduced, but also the texture of natural material. Unlike a natural log house, there is no need to process the material with antiseptics or paint it. Mounting on top of the lathing allows you to insulate the structure additionally; lightweight construction and load on the wall, as well as the foundation is relatively small. Installation is possible in any season of the year.
- Eurobus It is a metal analogue of a profiled bar and far surpasses it in the level of fire safety. You can put this type of blocks both vertically and horizontally.The release of individual orders helps to save money, because it excludes cutting, fitting panels to exact dimensions and vain disposal of cut off parts.
- Option "Crown" stands out for its increased mechanical strength and excellent resistance to fire. It allows you to correct any defects in structures, and even when the weather constantly tests the surface of the house for strength, the appearance is maintained very well.
Features of the calculation
The most important feature of the calculation of the need for metal siding is its great complexity. Almost always it is worth contacting experts, since any measurements and miscalculations with the help of an online calculator are not reliable enough.
The most accurate working area can be measured only after the crate is laid - it is then that the length and height of the walls are calculated.
Required materials and tools
Components for mounting metal siding need to have in full to the beginning of work. It is possible to replace the screws with nails, but the steel options will not work - only galvanized.The need to buy screws with sealing gaskets occurs only in the case when the sheets are fastened through. Then the rubber will not allow water to penetrate to the place of the slice and even more to penetrate deep into.
It is recommended to select fasteners to match the tone of the base material so that they are fully combined and form an attractive look.
To paint a profile under a log or other desired look, not all kinds of paints will be useful. The best solution is to purchase a decorative composition directly along with the siding. In most cases, repair paint is sold in containers of 100, 200 and 1000 g - it is designed to paint small scratches or close the cut points. For the application of this composition need a match, you can replace it with a cotton swab. A special dye rests on a galvanized layer, and in addition it is excellent against ultraviolet rays; the guides are set in 0.4 m increments, so it’s quite simple to calculate the number they need.
Mounting technology
Cutting metal siding in exact dimensions should be made immediately at the time of purchase. Despite resistance to weathering, it is better to store this material under a canopy, and ideally in a dry, well-ventilated room.It is forbidden to put on the sheets even small and light objects to avoid damage. It is necessary to carefully check how flat the surface for connecting the blocks is.
It is unacceptable to mount sheets and panels all the way, because then even insignificant in the general case, thermal expansion can deliver unpleasant surprises.
Step by step mounting instructions
Training
Begin work with cutting material: strips and individual sheets. It is very important not to make mistakes at this stage, because then it will be possible to use siding more economically and do the job properly. The metal film is supposed to be removed before installation. If it is exposed to ultraviolet light, then removing the coating will be very difficult. When working you will need scissors or a saw for cutting metal parts.
Bulgarian trimmed sheets siding can not - you can easily deform the protective coating and provoke accelerated corrosion. With the punch, it is easy to make additional holes for fasteners. Using a punch, you can stamp the holes, bending the metal after it is cut.To attach the strips to the screws use a screwdriver, and when using nails, you will need a hammer.
The need for a rivet gun arises only when introducing rivets into simple external corners.
It is also necessary to use nozzles on the drill to screw the screws with seal. Using staples is not very rational, as experts believe they are not reliable enough. Roulettes with fabric strips are preferable for taking measurements, since a metal tape can accidentally scratch the panel being measured - rust may appear very soon and the material that is strong in general will lose its qualities. It is advisable to use long levels or laser tools - they are more expensive, but easier to work with.
For the same reason as in the case of a tape measure, metal squares are worse than plastic and wooden variants. The workers' own safety is ensured by protective glasses and gloves, because it is very easy to damage unprotected hands with tools, sharp edges of metal and other dangerous objects.
The processing order is as follows:
- starting lanes;
- especially difficult corners located inside or outside, the complicated levels of connectors;
- ordinary lanes;
- simple corners and connector;
- soffit.
Both metal and vinyl siding are placed on the wall starting at the bottom of the line and gradually moving upward.
Crate
Such a subsystem, as obreshetka, is designed to ensure the strength of the foundation for the front coating. In the interval between the profiles, materials are often laid to protect against moisture ingress and heat leaving to the outside. The crate is made of wood and metal, both types are distinguished by their strengths and weaknesses. Since the involvement of specialists is quite expensive, it is better to study the problem thoroughly and do the work yourself. The wood is environmentally friendly and makes it easy to install metal strips on top, but it is not durable enough, so the investment will be quickly lost.
It is advisable to take a timber with a size of 5x5 cm, and the moisture content of the tree is necessarily evaluated - it should not exceed 14%. Prior to the start of work, responsible owners or experienced builders always treat the natural material with flame retardants and antiseptics.The metal frame is created either on the profiles of the gypsum board or on the ventilated runs that facilitate the passage of air inside. The definition of the gap is repelled by the specifics of the building and the type of siding: it is usually 30 cm, and only in isolated situations is it necessary to increase the gap to 0.5 m.
Reiki crates put on the lower and upper edges of the house, at the corners and at the joints of the walls. When installing the siding vertically mounting step rushes horizontally. Where there are openings for doors and windows, the slats should be mounted one to the other so that the installation is correct and perfectly accurate.
Vapor barrier and waterproofing
Pieces of thermal insulation materials are placed in the gaps between parts of the profile or wooden planks. Fiberglass is placed above them in the form of a film, thanks to which water will flow out, but not get inside the insulation. The vapor barrier is attached to the wooden frame by a stapler, and glued to the profile. In either case, the joints are covered with scotch tape. During the work they carefully watch that the insulating vapor film does not stretch excessively and does not sag even slightly; only after the completion of the insulation work, the technology allows the installation of the face material to begin.
Assembly
To collect the outer layer of siding begin, as accurately as possible determining the place where the original strip should be fixed. They look for this place, setting the lowest point of the house in relation to the horizon line. On the construction level they make a straight line 3-4 cm above such a point - this will be the line for the lower edge of the first lane. Attach the siding above the basement of the building is possible only with the use of weir slats. Such designs are made to order, and the preparation of the sketch and the establishment of exact dimensions depend on the customer.
Docking can be made without a gap between the slats, close. The intensity of thermal expansion of the metal is much less than even the best options for plastic and vinyl. The only gaps that are performed are required for greater worker comfort, so that they do not scratch the metal during installation and do not receive injuries. To work with complex additional elements begin only after fixing the original strap. Screws or nails are recommended to be mounted with a gap of 20-30 cm.
The convergence of fasteners due to the fact that complex in construction details are attached worse and more capricious.Only this method allows you to avoid their sudden release from the wall and violation of the integrity of the siding in general. It is recommended to find out in advance what is the size of the angle in the products of a certain manufacturer - this will allow to dock the installed blocks correctly.
It is advisable to use simple angles, since they:
- relatively cheap;
- easy to do with your own hands;
- without unnecessary problems are replaced when the need arises.
At this phase of work, it is also necessary to sheathe openings for doors and windows, using slat slopes or a combination of a platband with a reflux strip. The width of the structure is selected taking into account the depth of the grooves and how large the thickness of the batten is. Cast parts are placed at the bottom of the windows. It makes sense to assemble the composition in such a way that all the slats in different doors and windows are located at the same level, then the appearance of the facade will be symmetrical and quite beautiful. Fasteners of ordinary lanes are made in the same way as in the case of vinyl panels: each block next in height slides over to the previous one until it clicks the lock.
To connect lanes,Experts recommend the use of complex H-ligaments or simplified patches. But it is quite possible to abandon these two elements when covering and to put the strip overlap. Cutting the lock on one side of the siding block helps to increase the stability of the joint. Wood finishing means using only blocks with oval technological holes. Before starting work, wood is treated with all the caulking tools, which is only possible, because such a chance will no longer be.
Experts recommend using dish-shaped dowels as fasteners. Cutting metal siding with an electric jigsaw needs to be strictly on a flat, solid plane - only this condition will help to avoid deformation. It is best to set the adjustment knob to the first position at minimum speed. It is necessary to use a saw on metal extremely carefully, without making sharp movements. It is advisable to take care that no one and nothing distracts in the process of work.
Observing these simple rules, you can choose the most suitable type of metal siding and correctly apply it, making an elegant facade for your house in the shortest possible time.
For more details on how to prepare the facade for mounting siding, you can see in the next video.
