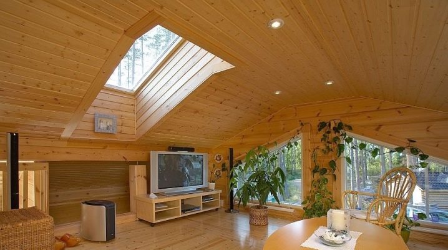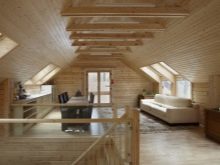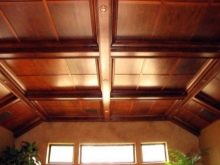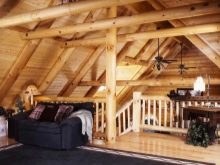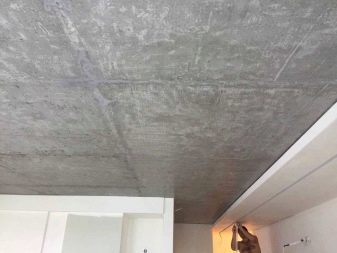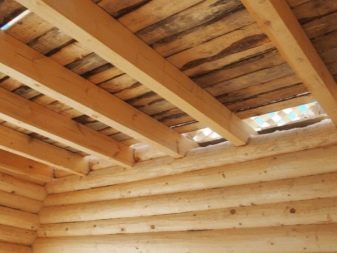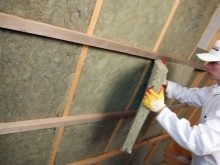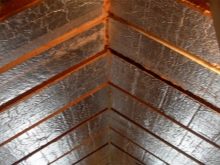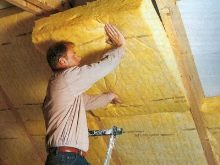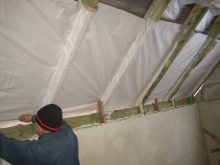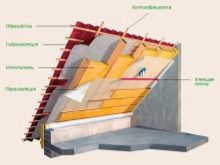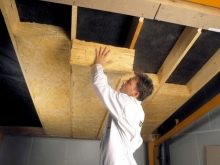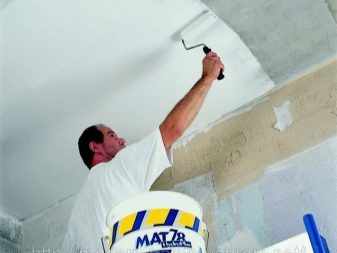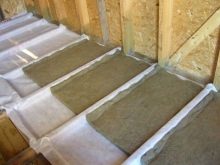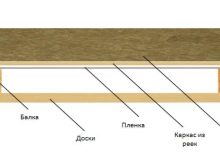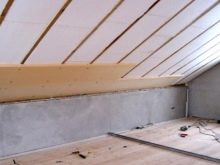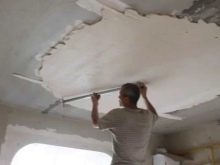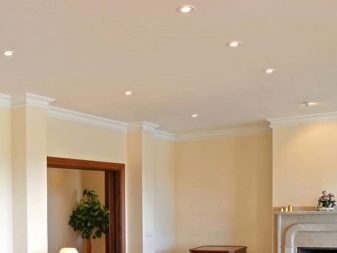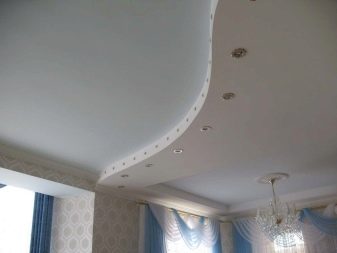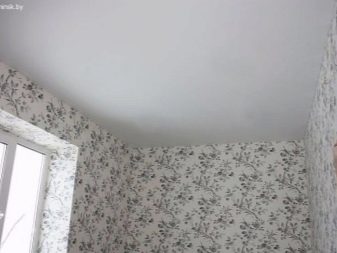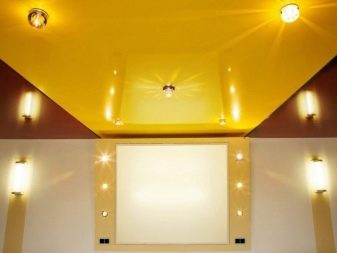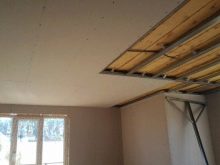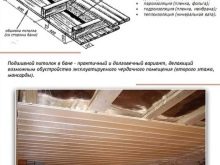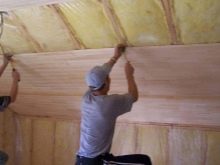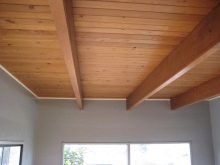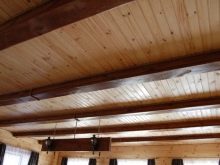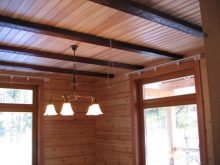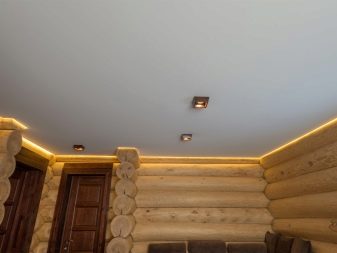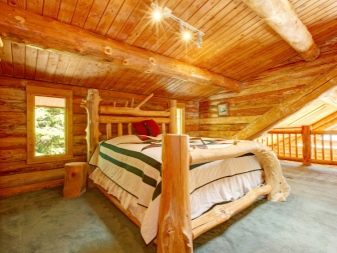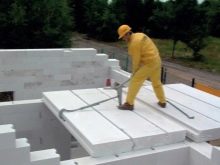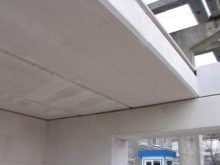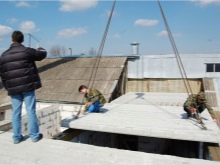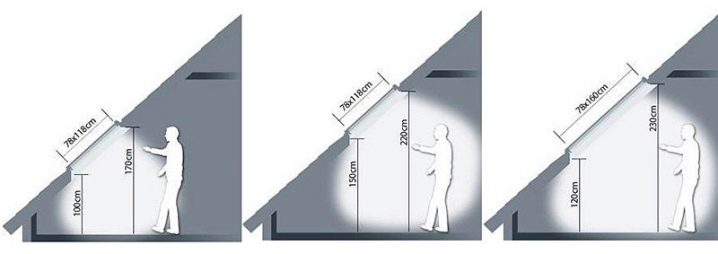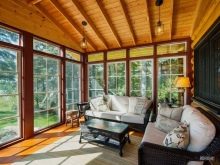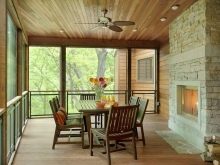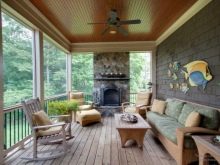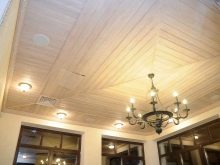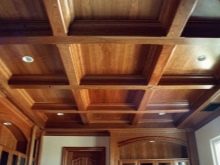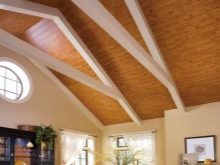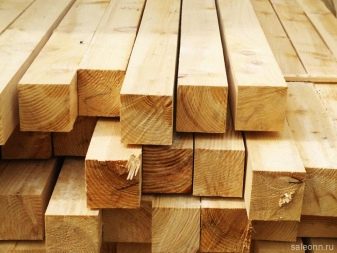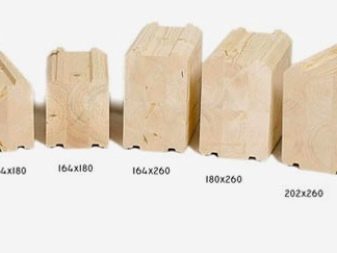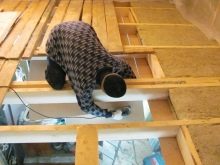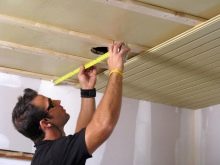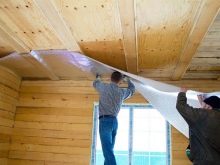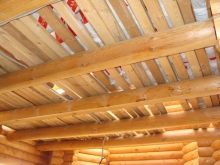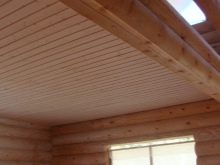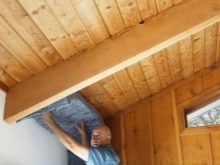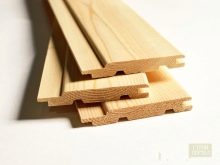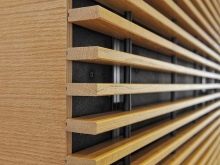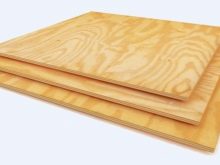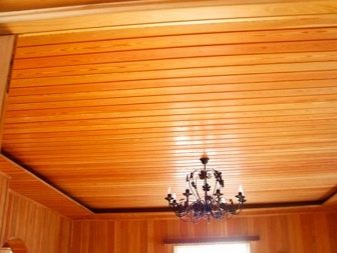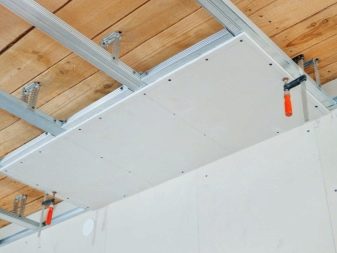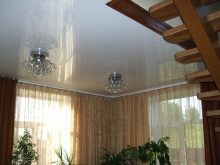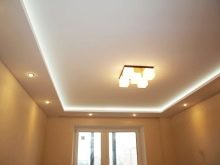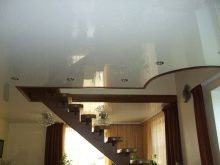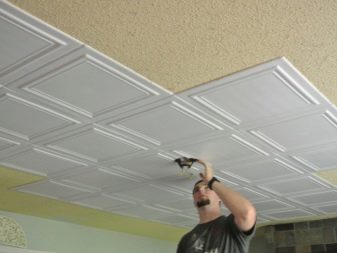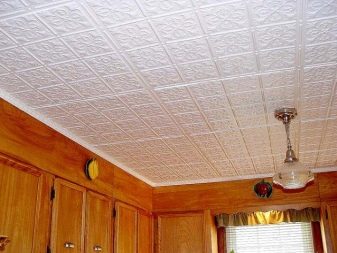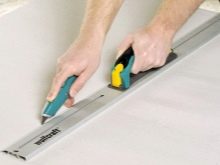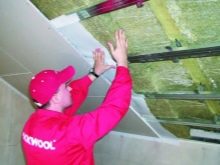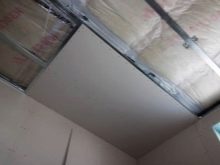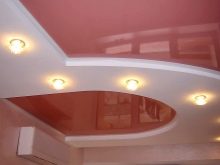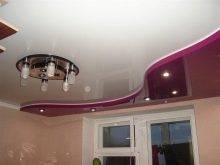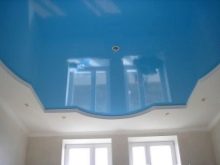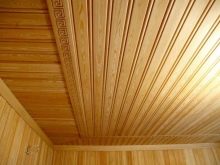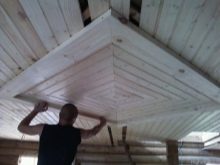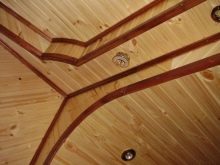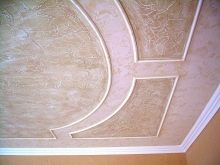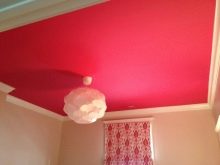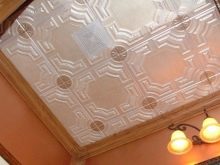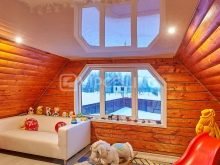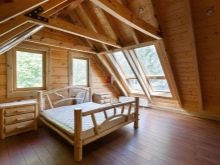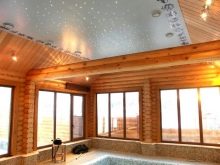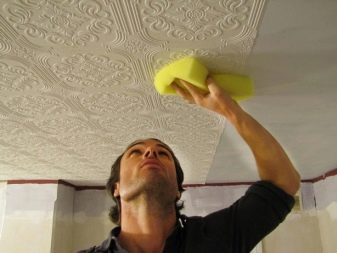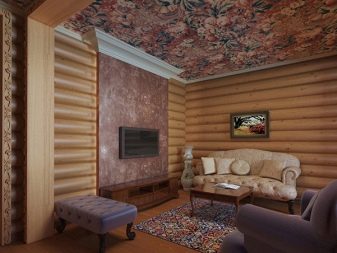How to make a ceiling in a private house with your own hands?
Own home for each owner is a matter of pride. When you design the ceiling in the new house, it is important to achieve the desired result and make it in a style that will match the overall design of the house.
Special features
With the help of various ideas and methods of installation, you can decorate the ceiling, change its design, make the original finish. To carry out repair and finishing works in his house on his own is a difficult task, but quite solvable. Immediately you need to decide on the materials: the design style, as well as the technology of work and the sequence of the workflow depend on their choice. The design of ceilings in a private house can be varied. At the same time, he can obey the chosen style of the whole dwelling or a particular room.
It is necessary to decide on the color scheme, select the desired material, then you can proceed to the design of the coating.
It is important to know the particular features of the finishing of ceilings in private houses (for example, it is worth figuring out what material the base surfaces are from). The basecoat may consist of concrete slabs or wood. An important factor is the financial issue: it depends on the amount of money how globally you can realize your ideas.
The owners of private houses are faced with a few questions, because in most cases the ceiling is finished with their own hands. They study the features of finishing materials, selecting the one that makes it easier and more convenient to sheathe the ceiling.
In a wooden house, be sure to warm the ceiling, to prevent the ingress of cold air from the street and not to release warm air from the house. The thickness of the insulation for the ceiling depends on the region in which the room is located, what is its temperature mode. Take into account the characteristics of the material for insulation and features of the ceiling. For insulation of premises using foam, mineral wool and penoizol, for the latter option will need the help of specialists.
When working on wall insulation should:
- to warm the place of contact of thermal insulation with walls;
- seal insulation;
- choose a material that can withstand high temperatures.
Designs
To make the coverage really reliable it is necessary to build a draft ceiling. During rough work, the previous coating should be removed from the surface and bumps should be fixed, after which they usually proceed to the primer. It is used to make the base structure uniform and enhance adhesion. For such work, it is better to use a deep penetration primer, applying the composition in two layers.
If the coating is smooth and even, a finishing mixture and a primer are applied to it (this surface is ready for finishing).
Draft coverage in a wooden house should be done in a certain sequence: depends on it what kind it will have after finishing the repair and finishing works.
- To save most of the heat in the room, you should warm the ceiling. Mineral wool is best for this, it can be purchased in the form of a roll or sheet.
- For the basis of the draft to the beams with nails nailed bars.
- Prepare boards for flooring, cut them to certain sizes, given the gap of a few mm. Hem the draft ceiling on the beams, while ensuring that the work was accurate and smooth.
- Wood material is pre-impregnated with means that will protect the tree from mold and harmful bugs. Surface treatment with fire retardants protects wooden surfaces from fire.
After completing all the work with the draft ceiling proceed to facing. If the surface is supposed to be painted, whitened or pasted over with wallpaper, it is leveled with plaster mixture. This job requires a building level and rules. After priming, the surface should be filled with the starter mixture, then primed again. When the preparatory work is completed, you can glue the textured wallpaper or polystyrene plates.
If you plan to whitewash, painting, or pasting thin wallpaper, work with the finishing mixtures are carried out very carefully, since all the flaws and defects of the base can be seen.
For suspended, forged and stretch ceilings alignment steps are not needed, it is only necessary to eliminate large cracks, irregularities, chips. The surface is treated with antiseptic and proceed to the installation of crates. For the frame, use profiles made of metal or wooden slats. At the last stage, communication should be laid out and electrical wiring should be isolated.
Consider the current types of ceiling design in a private house.
Most often you can find options:
- single-level plasterboard ceiling;
- two-level plasterboard coating;
- tension covering of one- and two-level type;
- even whitewashed or painted surface.
In the frame building using a beam ceiling, this assembly involves the use of beams for floors.
Here more appropriate are the following types:
- suspended ceilings;
- hemming ceilings for painting or under panels;
- tension structures.
In frame rooms often use hemming ceiling, which allows you to save the volume of the room. In a log house to arrange ceilings is easy. Not all materials may be suitable for a wooden house, so for a decoration they find a more suitable option.
In the house of timber the ceilings begin to equip after the installation of the truss system, as well as the final works with the wall and gables.
As practice shows, wood cover is one of the most popular. With it, you can create any interior that will be combined with the decoration of the whole house. The tree is an eco-friendly material, it is harmless to health.
Wood coating has advantages over other ceilings:
- wooden coating retains its appearance for many years;
- it combines with other materials (for example, stone, drywall or plastic);
- wood ceilings provide a lot of possibilities for processing (they are painted, varnished, they are painted with a pattern or an ornament).
In the log house wizard advised to do stretch ceilings. An alternative to this design option can be drywall. The tile and polyfoam will look good, you can sheathe the base with clapboard (the most economical option) or paint it with paint.
In a chopped house, the ceiling is made of wood: if you make a structure of another material (for example, drywall) in such a room, you can increase the feeling of low ceilings.
One of the most popular materials in construction is aerated concrete.The use of aerated concrete is advisable for interfloor overlap, you can use it to erect a wall. Aerated concrete overlap can be used for flat and gable roofs. Do not use such overlap in homes above three floors.
Aerated concrete blocks have exact dimensions that allow you to quickly lay a flat ceiling, saving on finishing.
Aerated concrete can only be used when the walls in the house are expelled smoothly. If the wall is not completely smooth, you will have to file the material with coarse sandpaper.
What should be the height?
To tenants were comfortable in the room, you need to take into account the height of the walls. In a country house or cottage, the owner has the opportunity to think in advance about what the height of the ceiling of the room will be in finished form, given the growth of family members.
The optimum height is from 2.7 to 3 meters, higher ceilings will not be easy to wipe during cleaning. If the excess height can be easily removed by making suspended ceilings, low ceilings can not be changed.
The minimum height must be at least 2.4 m, with a smaller height of the ceiling will visually put pressure on the residents. Even with a height of 2.5 m.an adult can catch his head with a chandelier or a lamp if it is suspended models. In a private house should choose the optimum height (2.7 m), saving heat in a room that will be distributed correctly (at the level of a person’s height) and without overheating the air above. You can try to visually increase the height of the ceiling, using the tips of interior designers.
Applying contrasting colors in the design of the room, you can achieve a visual increase in space. With a bright ceiling and walls painted in dark colors, the room will visually appear spacious.. The device of the hidden suspension with a spotlight of spotlights will help to achieve the same effect.
When making the ceiling walls play a big role. To visually lift it, you should choose a wallpaper with vertical stripes or a pattern stretched upwards. Wallpapers with wide shapes or large patterns can visually narrow the size of a room.
If the house has several floors, the height of the floors may be different. On the ground floor, they often make high ceilings (above 3 meters), on the second floor you can make coverage lower. When compared with Finnish wooden houses, its height of the second floor is 2.4 meters. Determining the height of the room, you should consider the size of the room.With a small room in a country house with a high ceiling, the room will not be cozy.
Optionally, you can adapt the summer porch to a dwelling or a place where vegetables and fruits will be stored all winter. The heat that will come from the house, will keep the winter on the veranda a positive temperature. On the veranda more often make smooth ceilings, sheathing them with different materials.. The height from the floor to the ceiling in this case may be less than in the living room (about 2, 3 meters).
How to: step by step installation instructions
Being engaged in repair in their own home, the ceiling finish paying a lot of attention. From the ability to correctly perform it from the inside depends on how comfortable and comfortable it will be to live in the house. The roof of the building must be reliable protection that can close the house from adverse weather factors. To avoid leakage of warm air from the room, do not let the cold penetrate through the attic, you should properly sew the ceiling.
It is important to decide how to beat it, which decorative materials are best to use. During the work should follow the instructions: this will allow you to perform work consistently and efficiently.
In private homes in the arrangement of ceilings, there are 3 options:
- tailored option;
- panel method;
- flat reception.
When choosing the installation, you should consider the finishing materials. For filed ceilings should be purchased bar and boards, at the same time the beam acts as a beam, it is necessary to fix the ceiling to it. The final result will depend on the width of the boards. Knots and natural protrusions on the surface will help to give the room the naturalness of the rustic color.
Installation of podshivny ceilings includes the implementation of several stages of work:
- The beams are installed on the finished surfaces, while the beam is fixed with brackets, corners.
- Between beams should be considered a distance of about 2 m.
- Boards in turn nailed to the beam with nails, screws.
- Fasteners set at an angle of 45 degrees.
- Inside between the bars should be put insulation.
- Using brackets and a stapler, you should tighten the vapor barrier membrane.
You can leave the timber in sight: this will allow you to arrange the rooms in certain styles (for example, hunting style, Scandinavian or rustic). When choosing flooring ceilings, it should be remembered that there are certain limitations (for example, the distance between the supporting beams should be 2.5 meters).This option is suitable for small residential and non-residential premises, as well as baths.
Installation of flooring ceilings consists of the following steps:
- start work with a draft ceiling;
- laying mineral wool or foam for thermal insulation;
- stack foil vapor barrier;
- at the closing stage, a clean finishing option is laid.
As practice shows, to build a house is not as difficult as finishing work. Construction and repair of premises require considerable material costs, skills, purchase of necessary materials and tools.
In their own home, the ceiling finish with a tree looks organic. The wooden decoration of ceiling coverings include:
- clapboard;
- plywood;
- rack panels;
- suspended wooden structure.
One of the most popular ceiling trimming options is clapboard. This is a thin wooden board with a ridge and a tongue on opposite sides, to collect the shield, the comb is inserted into the tongue. Before working with boards, it is necessary to make sound insulation and vapor insulation using mineral wool or plastic film. For the decoration of walls and ceiling, you can use drywall, wall paneling, PVC, MDF panel. Using these materials, you can embody the most daring ideas of room design. Such raw materials have their advantages in comparison with natural materials.
Drywall is often chosen for uneven surfaces.With it you can make the ceiling perfectly smooth. The surface of the drywall can be painted on top or stick wallpaper, in addition, with the presence of artistic skills, you can decorate it with painting. When working with this material should be borne in mind that it should be built frame.Such a ceiling will take the height.
Stretch ceilings are suitable for rooms with any height of walls.. Stretch ceiling with a glossy surface can visually lift the ceiling. Using the dark color of the material, you can create additional volume. During installation, the ceiling height will be less by 4-5 cm. For the installation of the tension fabric requires a canvas and baguette.
Stretch ceilings have a number of advantages, which include a large selection of assortment, texture, colors.
The material used in the construction:
- ecologicaly clean;
- hypoallergenic;
- moisture resistant;
- has high strength and elasticity;
- fireproof;
- hides base defects;
- allows installation without excessive dust;
- has a long lifespan.
Stretch ceilings have drawbacks: PVC film ceilings are not used in unheated rooms. They are characterized by high cost (especially in textile varieties). When installing the vinyl coating is heated using a gas heat gun, set according to harpoon technology. Without heating, you can mount a fabric cloth, which is fixed with special clips.
Glue ceilings are very popular.. The advantage of such a ceiling is that it can be done optimally quickly and without unnecessary material costs. The material used is light, practical and durable, for work they buy tiles made of polyurethane or polystyrene foam. For installation, markup should be applied, taking into account the place for the chandelier. A special glue is applied to the tile, then it is applied to the surface and pressed. Masters advise to use acrylic glue, as with ordinary glue it takes a lot of time to press the tile to the surface.
Tips
The apartments do not always have the opportunity to carry out repairs and trim the ceiling in a certain style. Such finishing work is easier to do in your own home.The hands can sheathe the ceiling with the help of drywall.
Properly hem the surface of the ceiling can help tips professionals:
- To facilitate the marking process, you can put a mark at eye level, then you should measure the same height up (here will be the end of the line).
- Hemming the ceiling, you should give time to frame adapted to the conditions of a particular room.
- After drying, putty should be rubbed with sandpaper, removing unevenness.
- Cutting drywall, you need to take a stationery knife and rail (instead of a ruler), cut the top part, then you should break off the sheet, wipe the place with sandpaper.
- At each stage of work should be monitored evenness.
- Working with screws, you can use a bit with limiters.
- During attachment, one end of the profile is inserted into the perimeter and clamped with self-tapping screws (this will make the process much easier).
Choosing drywall for ceiling filing, you can reduce costs, and the quality of work will be quite high. This material has a drawback: in rooms with high humidity it can absorb moisture and become heavier.Plasterboard designs are used in different styles of interior. By combining drywall with stretch ceilings, you can bring to life any design solution.
Drywall is suitable for work in rooms with a high ceiling: its installation can take up to 15 cm in height with a single-level ceiling (with a multi-level coating it is much more). At observance of all rules of filing, selection of the necessary tools, accurately executed marking, owners of the room will not have problems with repair.
Choosing this material for filing, it should be remembered that it costs less plaster or lining, but less durable. After a few years, drywall will have to be changed.
To avoid the next repair, you can choose the ceiling for PVC or wall paneling.
When working with clapboard has its own nuances:
- Before installation, the raw wall paneling must be dried.
- The paneling is removed from the packaging and left in the room for two days, so that during installation it is not warped.
- Before performing work, it is treated with antiseptic and fire-fighting agents.
- Before installation, the lining should be put on the edge and evaluate the evenness.At the same time, areas with curvature are used in areas that do not immediately catch the eye.
- For mounting the material take nails 40 mm long.
If a filler is used for the binder, the binder will be similar. For such filing nails should be selected, given the thickness of the material.
Design examples
On smooth surfaces use different types of finishes. Using decorative paints and plaster for finishing surfaces, you can get an unexpected and interesting effect. With the help of these materials, create a beautiful relief, any texture and their imitation.
- Decorative plaster can be used in rooms with low ceilings (the thickness of such a coating does not exceed 1 cm).
- To decorate the ceiling with decorative paints everyone can. Using decorative paints, you can paint any surface, such decor can give a room a special charm.
- Ceiling tiles homeowners have long been familiar with its low-cost surface finishing. Not many are familiar with dolomite fiber tiles, which have long been used in Asian countries. The advantages of dolomite fiber panels are: high moisture resistance, environmental friendliness,reasonable price, simplicity of laying and processing.
- With the help of drywall You can make the room non-standard. When using the "inverted tray" technology, you can achieve an incredible effect. In a high room, ceiling structures will look luxurious.
For those who are attracted to the texture of wood, you should choose wood panels for ceilings. You can choose veneer from solid wood or pick up more affordable materials, stopping the choice on laminated chipboard or plywood.
Wood texture in the interior is suitable for decoration of living rooms, office or lobbies in certain styles. It looks interesting coating of wood in the premises of the classical style.
Many owners of private homes prefer to install suspended ceilings. They are divided into two types: canvas, made of PVC film, as well as seamless fabric fabric. Textiles have many advantages, but for many owners of their own homes the price of this material is not always available. Finishing tension canvas will allow you to arrange the room so that it looked beautiful, elegant and stylish.
Those who can not afford stretch ceilings, paste over the ceiling area with wallpaper. This saves on material and time. For the ceiling, you should choose thick paper, non-woven, vinyl, liquid wallpaper or silk-screen printing. This material is not so expensive; no additional suspension systems are required for installation.
Some varieties provide for repeated surface painting. Ceiling wallpaper is not recommended for gluing in rooms with high humidity; do not use them on uneven surfaces.. With this material you can completely change the design of the room. Beautifully selected wallpaper will highlight the room, make it elegant and stylish.
How to make a ceiling of drywall do yourself in the next video.
