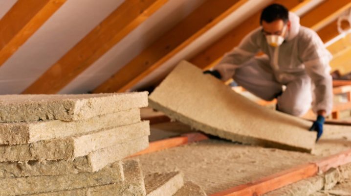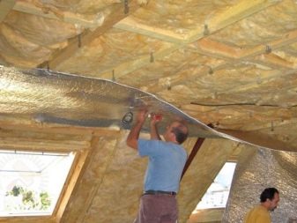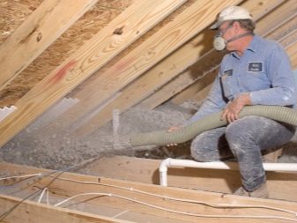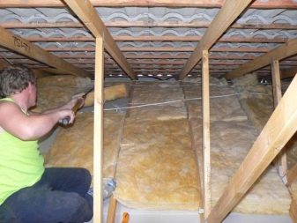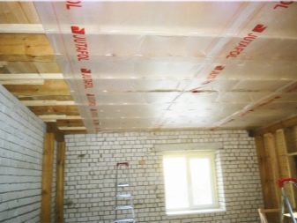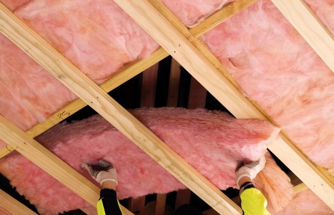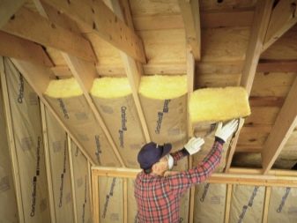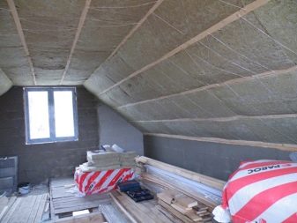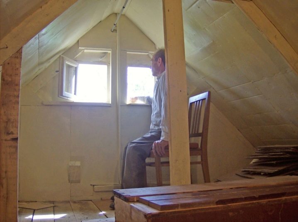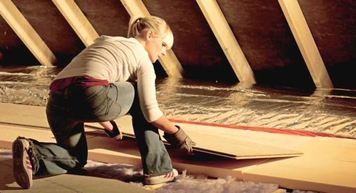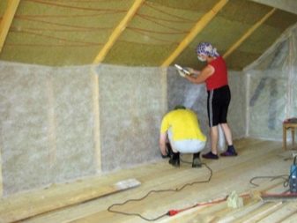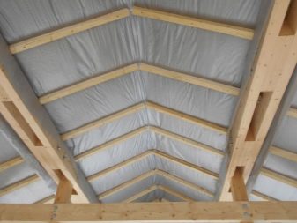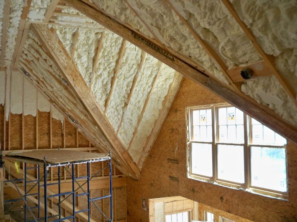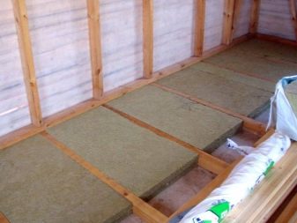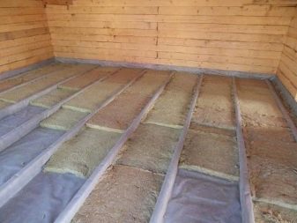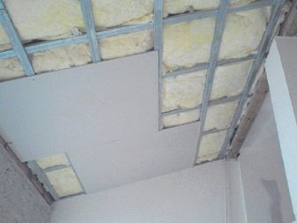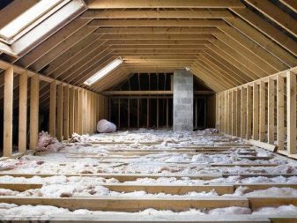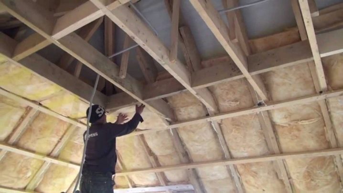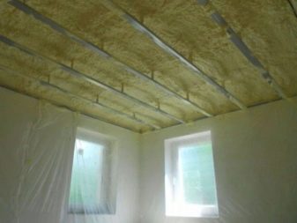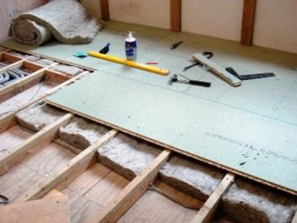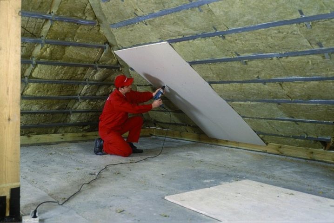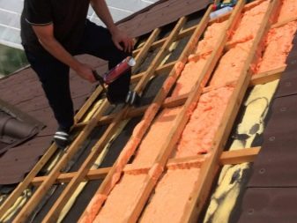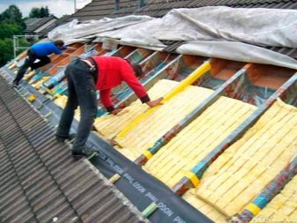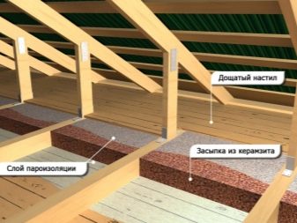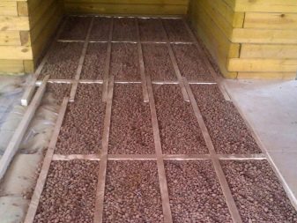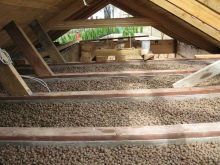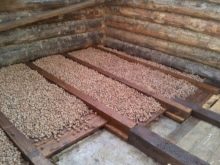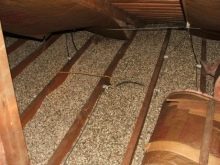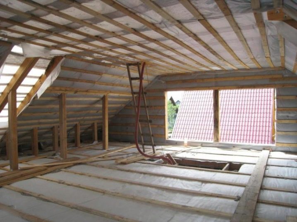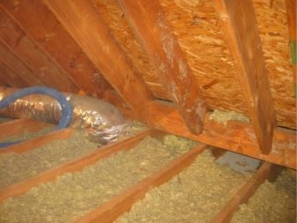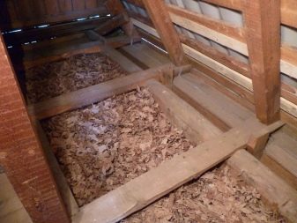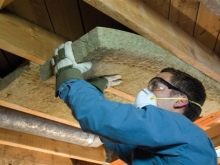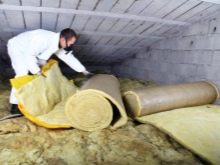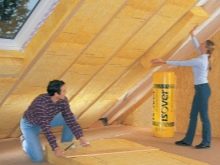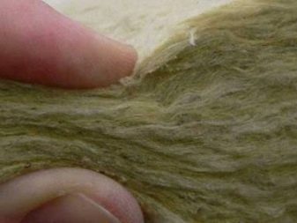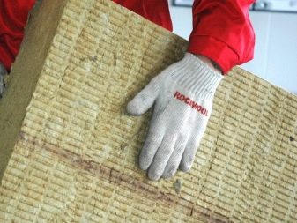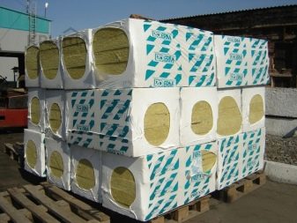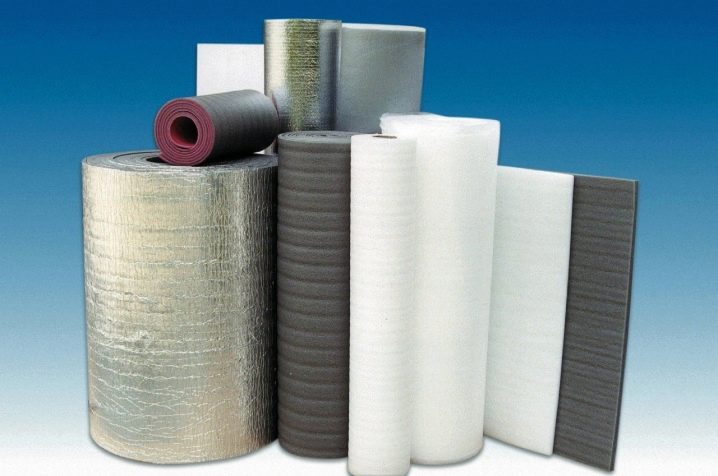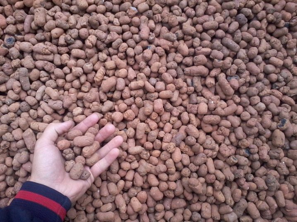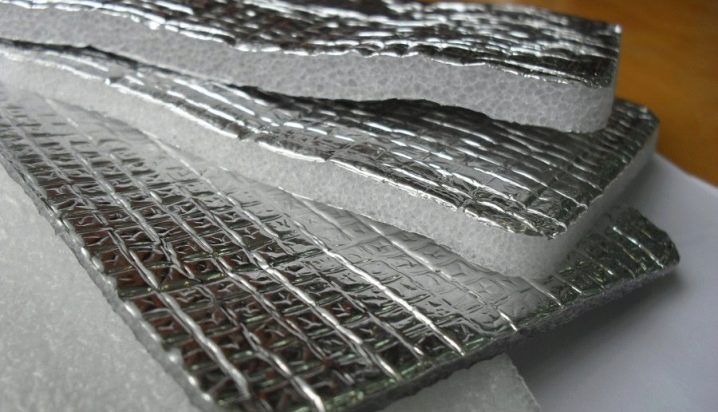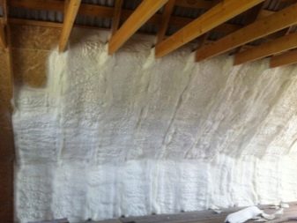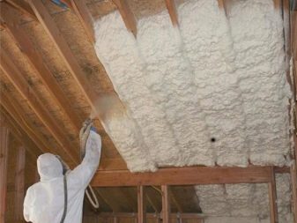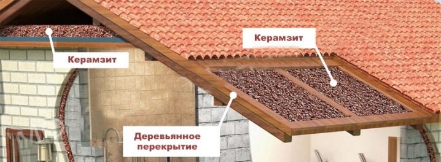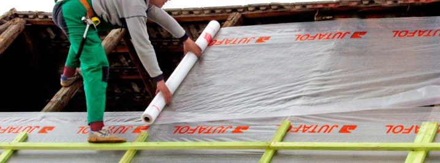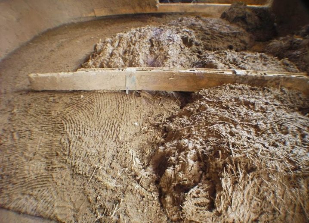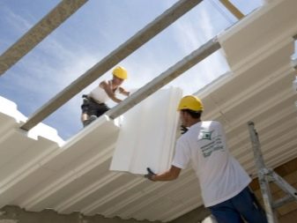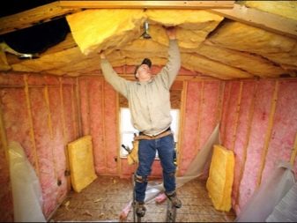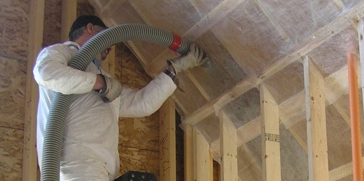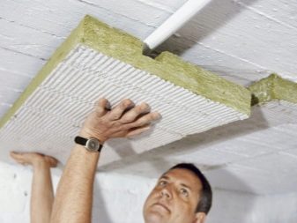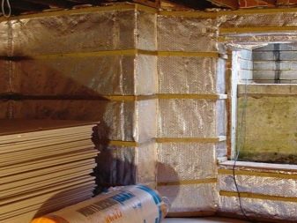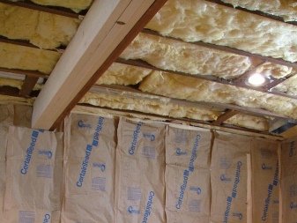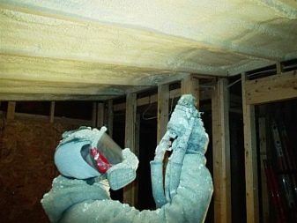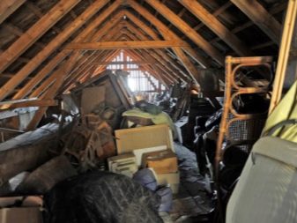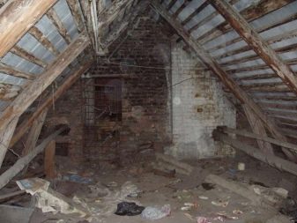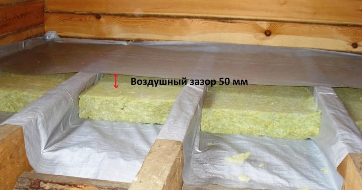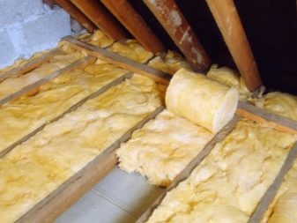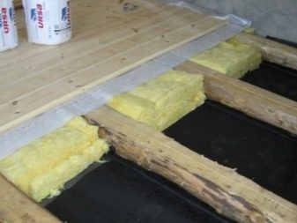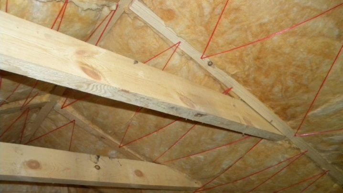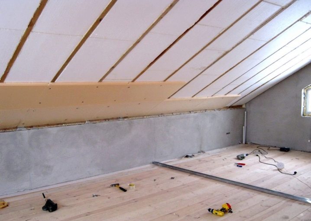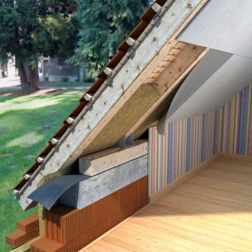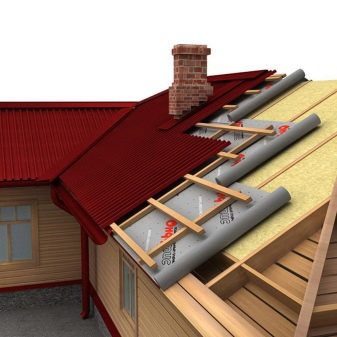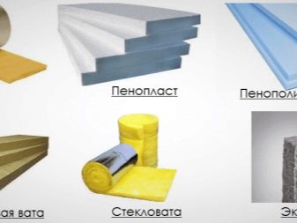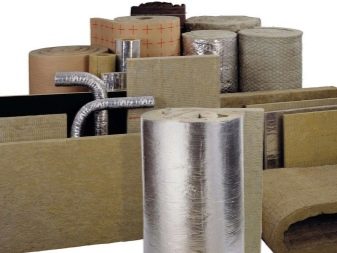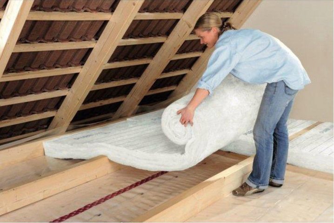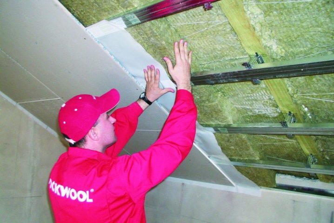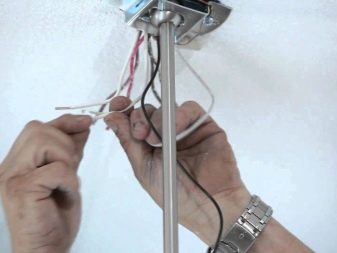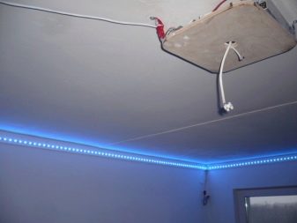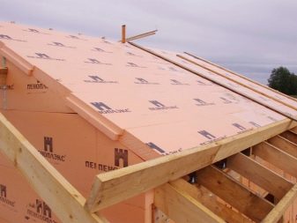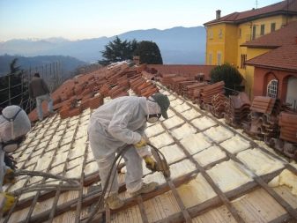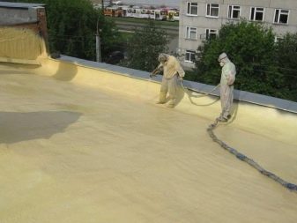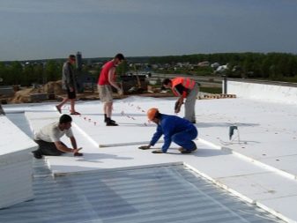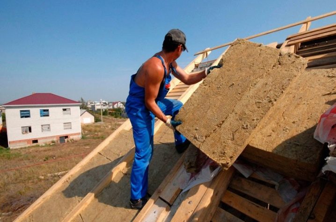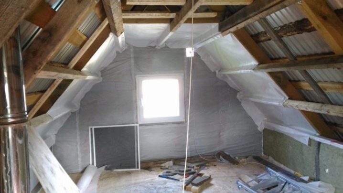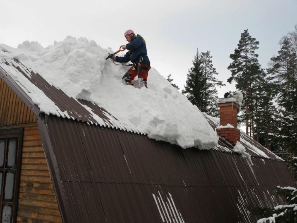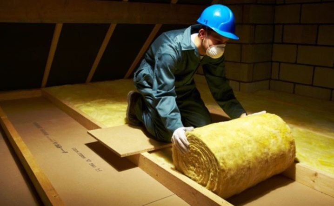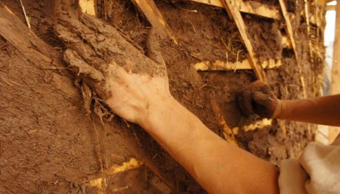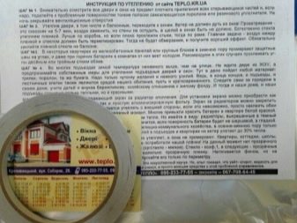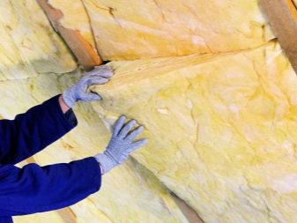The subtleties of insulation of the ceiling in a house with a cold roof
Typically, the ceiling and roof consume up to forty percent of the total heat exchange at home. Warming the ceiling - a burning issue for many families. For such work, you need certain knowledge and skills of a builder. As in any construction process, there are some peculiarities and difficulties. At the present time, thanks to modern technologies, any novice builder and ordinary man in the street will be able to do such work.
Special features
The so-called cold roof is built on several different principles. In its construction, the usual types of layering are not used. A similar view exists in those houses where the room under the roof is not residential and is not heated in winter.
Due to this structure of the roof, it has a light weight and minimal costs during construction. The installation itself is much easier to perform than with the construction of a roof with a warm construction. It used to be thought that this was an ideal and inexpensive option when building a simple country house.
It is important to know that due to the absence of heating in the upper room, the air there acts as a buffer, which helps to avoid unnecessary heat loss.
Due to the increase in tariffs for heating, many people began to think about the insulation of ceilings. A large amount of heat evaporates from the house due to the presence of gaps in the ceiling. This is due to poor construction and poor building materials.
Insulation of the ceiling and the presence of a cold roof is a topical issue for residents of the last floors. This is especially true of the old housing stock. This problem is also relevant for owners who live in a private house. The attic is a neutral territory, and the management company may not allow laying a layer of insulation there. Therefore, there is an option with insulation of the ceiling in your own apartment.
The peculiarity of this solution is that several useful centimeters from the height of the ceiling will be lost.But due to the possibilities of drywall and various lighting fixtures, you can get an updated and trendy interior. To keep warm and pay for heating is not too much, it is worth thinking about the insulation of the ceiling.
Thermal insulation of the ceiling in a private house has its own characteristics. It is accepted to begin work from the second or extreme floor. This may be an attic room, top floor or attic space. Laying a special material with thermal insulation properties occurs on top of the ceiling or in the empty slots and helps to retain heat in the room.
No need to think about additional ceiling trim. The master will not need to install insulation on the ceiling itself. Due to the placement of insulation in the ceiling will not form condensate.
You need to know that you can not insulate the slope of the roof. This will contribute to the melting of snow and the formation of icicles. In addition, the warmed attic is already an attic by construction standards. It is important to know about such a feature that the next layer, directed from the room, should be more vapor permeable than the previous one.
Another feature is that it is impossible to make condensate drain. This rule also applies to sloping ceilings. There are drained walls.This is a very expensive and complicated pleasure for the owners of a private house. The cool and hot sides of the ceiling in an apartment building may change places. It depends on the time of year.
It is worth knowing that modern technology of ceiling insulation is focused on the absence of condensate in the material itself.
And if it is still formed, then it should be possible to go outside.
Another feature is the process of laying on the cold floor. When using loose material, be sure to leave gaps. Another gap remains between the insulator and the layer of insulation. This technique is safe in case of condensate.
In a private house or cottage, it is possible to insulate the ceiling of the next floor with the help of a special material that is placed on top of the ceiling or in the existing voids. Features of overlap depend on its type. It can be made of wood or concrete.
To put insulation on the beams, which are a floor of wood, it is worth using lightweight and backfill materials. Well suited materials and in the form of a roll. In order to insulate concrete, it is worth using not very loose mats and dense materials.
If the issue of insulation has not been resolved during the construction phase or we are talking about the last floor of a residential building, then it is justified to start insulation as needed.
If we are talking about insulation of the roof of a private lady of wood, then in this case there are a number of advantages. Insulation will create additional sound insulation. This is especially true in moments of heavy rain and wind outside. In the heat insulation will delay the entry of hot air from the street. Due to this, the room will remain a pleasant climate.
In winter, a warmed roof will help save a lot of electricity and prevent the heat from going outside to the outside.
It is also possible to insulate the ceiling in a private house made of wood. It is important to prepare well. It is necessary to know the properties of different materials, their pros and cons, to own a specific technology for the insulation of the ceiling, to study the video instruction.
It became fashionable to warm the attics and turn them into attics. A feature of this room is the criteria for the ventilation area, which are located between the room and the external structure. The size of such ventilation usually ranges from fifteen to twenty centimeters. But the usual roof has a loft with dormer windows.Therefore, to create a warm climate there, it is important to take care of sufficient air circulation.
When heating, good ventilation reduces the degree of heating of the roof and prevents the formation of ice blocks on the roof.
For residents of multi-storey buildings or private, in the absence of the possibility of roof insulation from the upper floor, you can consider another option. It is about warming from below. This type of work is possible if the reconstruction of the premises is done with a good overlap in the attic, when there is no opportunity to get into the attic. This is especially true for tenants of apartment buildings and intractable managers. In this case, the installation will be carried out on the basis of a framework of wooden slats or metal elements. Insulation may be in the form of plates.
With this kind of insulation there is a big minus. As mentioned earlier, due to this technique, the height of the room and precious centimeters are lost.
In addition, such work requires more experience and time for their implementation.
It must be remembered that good and durable insulation will come with an integrated approach. In addition, in a room with a cold roof, you additionally need to warm the door, window openings and, without fail, the floor.Using a thermal imager, you can easily calculate the areas through which the greatest amount of heat is spent. Usually they are red and yellow.
Experts recommend using the second option of insulation only in case of urgent need and in the absence of other possibilities.
Materials
Currently, a large selection of insulators is presented in construction stores. In order to choose the right options, you should carefully examine the submitted samples and their main characteristics. They must meet all necessary requirements.
There are several nuances on the basis of which it is worth choosing materials. It is important to know that products with low thermal conductivity are best suited for this. The material must be moisture resistant. This is an important criterion when choosing insulation for the outside and for a fairly worn roof.
Insulation and other materials must last for a long time, so they must be durable. Do not forget about environmental safety. For work it is necessary to choose nonflammable or low-combustible agents
For a private house, the best insulation is expanded clay.
Often use shavings or sawdust, often use stone or mineral wool, ecowool, foam, foam plastics, aerated concrete. Polyurethane foam is a sprayed type of material.
For insulation of the roof in a wooden house is to use certain types of insulation. Select the material to be strictly in accordance with the type of overlap. It is of two types - from concrete or wood. For concrete it is worth using heat insulation materials. They come in the form of a mat or slab. As a rule, they are filling type.
Often builders use heat insulators of natural origin. These include sawdust, hay, conifer needles, last year’s leaves, algae or reeds. However, it should be remembered that all natural materials, except for sawdust, are prone to severe rotting.
It is important to approach the issue of choosing material extremely responsibly.
Which to choose?
Insulation in the form of chips or sawdust is considered the oldest material. In areas where the woodworking industry is highly developed, this material is very cheap. It is perfect for creating an insulation layer on top of a hardwood floor. Significant disadvantage of this type of insulation is itshigh flammability
In the construction industry, there are three types of mineral wool: stone, slag and glass. Stone wool is obtained from rocks with the addition of clay, limestone and formaldehyde.
A significant disadvantage of such material is that in its composition it contains harmful substances. When heated, they turn into phenols and enter the air. Balm cotton wool is considered safer, it contains much less harmful substances.
Slag wool is obtained from the use of blast furnace slags and other wastes of the metallurgical industry. Due to the average thermal conductivity and the ability to absorb a large amount of moisture, it is not suitable for warming a cold ceiling.
Glass wool is the most suitable material, in addition, it has an extremely low cost.
The obvious disadvantage is that if particles of material get on the skin or mucous membranes of a person, it can be harmful to health. In this case, experts advise when working with this type of insulation to use gloves and special means of protection.
A clear advantage of wool as a heater at home is the simplicity of its transportation and installation. This is possible due to low weight.Vata has a low flammability and at high temperatures can only be sintered. For owners of country houses and cottages, it is important to know that glass wool is not the most favorite habitat for insects, various rodents and mold.
Polyethylene foam is a foamed PVC, which is coated with a layer of foil. The manufacturer produces this insulation in rolls up to one meter wide. You can insulate the ceiling and using foam. But it is important to know that in this case additional installation of suspended structures will be required. In a private house, it is also good to use polystyrene foam. It fits tightly and due to its good density it is often used in the attic as a basis for further puttying.
Expanded clay is also very popular. It is better if it is made of light alloy clay. Due to this, the material is light and of rather porous structure. The production of modern heaters allows you to choose foam products. Many builders consider isover as a heater. This material is in many respects similar to mineral wool. But it is more resilient and resistant to stress.
Another worthy option is penofol.Its distinctive feature is the property of reflecting thermal radiation. This material is well suited as a heater inside and outside the house. This means it is possible to warm the entire country house, and not just the ceiling.
Do not forget about polyurethane foam. It is a convenient and good quality material that meets all the necessary characteristics as a heater. It is a mounting foam that you only need to spray to get the desired result. It not only warms, but also contributes to the sound insulation of the room.
For tenants of an apartment building, it is best to obtain permission from the management company and to insulate the floor of the attic.
An excellent option in this case would be the use of expanded clay. This material is fire resistant and perfectly protects against moisture.
Inside the apartment vapor permeable insulation is often used. In the process of repair work the master uses special materials that fill the entire ceiling area. After that, you can proceed to finishing works with the help of drywall.
Application area
As noted earlier, materials can be used both indoors and above the ceiling. Sawdust and clay are ideal for eliminating defects in wood floors. The floor is worked with clay, then a thin layer of sand is sprinkled and sawdust is scattered on top.
In order that in mice not got a mouse, it is worth using carbide mixed with hydrated lime. In the old house from a bar the height of such insulation can reach thirty centimeters. When using an attic for economic purposes, it is enough to put wooden boards on top of such insulation.
Experienced masters use a special film with waterproofing.
She misses the steam particles from the living quarters. For a residential house, you can use a mixture of clay with sawdust. Excellent option in chopped or frame house.
On the concrete floor of an apartment building in any case will walk. It will happen in the process of repair work or maintenance. In this case, you should choose a dense foam or mineral wool. On a heater it is necessary to put plywood or a board.
You can use these two types of insulation and a less dense layer.Due to this, the material will be much cheaper. In this case, on the plate you need to make a crate of wood. It is better if it will be on supports, because the mounted height can reach twenty or more centimeters. Under this crate fit insulation and a gap is made for ventilation.
For insulation of reinforced concrete floors in a brick house, you can use foam. In this case, we are not talking about the allocation of toxic substances in the fire. Residential apartments are separated from it by a special ceiling, which does not burn.
In the presence of overlapping from a tree it is undesirable to use polyfoam.
This also applies to fire safety standards. The most common type of flooring between floors is wood. In this case, you should stop your choice on ecowool. This type of material is put in the filling, it can fill any space.
Ecowool tiles are laid in several layers. It is important that the seams of the layers are closed. After insulation, the attic is already being converted into an attic, but this applies to private houses and cottages.
The issue of warming in the basement has recently become topical.
This is a whole underground floor, which is used by the owners to store various items and products.
In modern homes such premises can be equipped in a real living room. This may be a study, gym or workshop. In any case, this room can be used only if there is a comfortable temperature for a person in it. Thermal insulation of the basement is the right step on the path of energy and heat conservation throughout the house. Even if the basement is unsuitable for the equipment in it of useful space, it all the same needs to be warmed.
This can be done in an internal, external or combined way. The choice of heat-insulators is quite wide. The main thing - to choose the appropriate option for specific purposes.
Technology works
It is very important that the roof of the house is warm. It is not cheap, but later saves the budget. After all, energy costs are significantly reduced.
When working on the insulation of the ceiling with expanded clay, the weight of the material itself is of great importance. Due to the weight of expanded clay, it cannot be used in the presence of wood floors. Due to the gravity of the material, the flooring can completely fail. Expanded clay should be used in the presence of concrete floors. The scheme of insulation of the ceiling and roof may vary slightly.
Attic preparation begins with clearing the entire area from trash and debris.
If there is an old insulation, then it is also best to remove. It can create an extra load on the ceiling.
The next step is to conduct a thorough isolation. This is necessary so that the consequences of flooding should not be removed in the spring. For this, a special membrane is used. It is placed between the lag so that about four centimeters were screwed on the sides of the lag.
The insulator should be pressed to the lag very tightly. It is usually fixed with a stapler or glue.
It is not recommended to completely close the lags.
Hardwood floors must have oxygen tolerance on at least two sides.
After this begins laying the first layer of insulation. It is put to the level of lag. Then the insulation is covered with a membrane, which has a small throughput of oxygen. Then laid the flooring of the tree. Special clearances are left for ventilation.
It is necessary to correctly select the thickness of the insulation.
In this case, it is necessary to take into account the waterproofing layer. Often builders use a material about fifty millimeters thick.
When conducting insulation using polyurethane foam will need to call the master. The spraying process takes place under high pressure. Due to this, all the gaps are filled. The thickness of the layer is from ten to twelve centimeters.
Mineral wool as a heater has a different thickness. Indicators depend on the amount of work. The layer of wool used as a heater can be from two to twenty centimeters.
PE foam is polyethylene foam.
The thickness of such material ranges from one millimeter to two centimeters. Polyfoam keeps within plates. The thickness of one plate varies from two to ten centimeters. This is due to the fact that the material must be overlapped with each other.
When we warm the attic we use different materials for warming. But the average figure ranges from fifteen to twenty centimeters. A layer of clay and straw is about ten centimeters. In order for everything to be smooth, it is worth using a special ruler or stick.
Thermal insulation options
There are only two options for warming a cold ceiling and a roof - either the ceiling is insulated inside the room, or it is insulated outside.Both of these options are great to help keep heat and electricity in the house. Each of these options has its own set of necessary materials and installation technology.
Materials for thermal insulation are divided into two classes - it is vapor-permeable and vapor-proof. These readings indicate the ability to absorb moisture. It is for him and choose one or another type of material to perform work on the insulation of the ceiling or roof. For work on external insulation using vapor-proof material, and for interior work - vapor-permeable.
Inside, mineral insulation is most often used. Work can be done using rolled glass wool. Complete with a plasterboard ceiling, you get an excellent buffer for hot air. The process of insulation is carried out at the time of installation of the suspended ceiling.
It will be correct if at first a framework is made of profiles in which the insulation will be placed later.
If the work is done by hand and on their own, do not forget about safety.
Glass wool is a rather dangerous material. Ways of fixing glass wool to the ceiling is quite simple. The material is glued to tile adhesive.It is important that the glue dries as quickly as possible. After all the insulation is dry, it is sewn up with drywall.
It is worth remembering that cotton wool cannot be rammed and pressed.
Due to such features, it is attached to the glue, and not to the screws. The entire thermal effect of mineral wool is in the abundant number of layers that are placed inside the wool.
In the course of work you should pay attention to the installation of lighting equipment. Spotlights have the ability to quickly heat up and when interacting with mineral wool instantly fail. This is due to the accumulation of heat and the absence of any ventilation.
In this case, it is better to use chandeliers or sconces as lighting devices.
If the question of spotlights is fundamentally, then there is a way out of this situation. There is no thermal insulation layer around the planned luminaire.
Another option would be a large amount of ceiling space. It is necessary that between the material and drywall was an air cushion, in which then light bulbs are mounted.
The least cost would be the option of outdoor insulation. In this case, it is worthwhile to carefully examine the condition of the ceiling. If they are old, they can simply not withstand the screed and collapse. In case the attic is not planned to be used, then the option of outdoor insulation will be ideal.
It is important to follow all the rules and technology works. Otherwise, the ceiling and corners in the winter time will freeze through.
When working independently, it is important to remember the features and properties of each building material.
Outside attic insulation is considered the most economical. It will not be necessary to engage in the installation of a suspended ceiling to hide insulation. A significant advantage of this method of warming is the possibility of subsequently making an attic in this room. It is suitable for a concrete or wooden house.
Many builders say that the insulation outside resembles in many respects the insulation of the floor, but somewhat in a different technique. After clearing the attic space it is carefully measured around the perimeter.
Masters recommend to pay attention to foam insulation of high density and thickness - at least five centimeters.
After the sheets of foam are laid, all the joints need to go through the mounting foam.
If the owners of the house do not plan to use the attic for living quarters, then you can stop the insulation work on this. If you place in the future in the attic of a small warehouse or room, additional work is needed. Insulation is covered with a layer of waterproofing material, reinforced, and then poured tie.
Use of mineral wool is possible. After laying it is recommended to close it with a special film. However, when such insulation is made, then later on it can be put only wooden floors.
Tips and tricks
Warming the ceiling - a very important process. Through this space in the house goes up to a quarter of all heat. The process itself can be carried out dry and wet method. The second option assumes the presence of a wet mass, which adheres to the surface and forms a sound insulation layer.
The attic room is protected from the street only by roofing. Therefore, such a room needs a thorough insulation.
It is advisable to check the moisture content of the material in summer and winter in several places. If the increase in humidity is not marked inside the insulation, then you should not worry about the quality of work.
The easiest way to check will be to inspect the roof in winter.
If the snow blockages in the center of the roof or around the perimeter are slightly melted, large icicles also hang down, then the heat loss is obvious.
Everything that should have remained inside the house goes outside.
If the appearance of moisture is noted, an increase in the air flow in the gap for ventilation is necessary. This is done by connecting to the general air exchange system and bringing it to the roof. The second way is to blow the room outside air. In such a situation, the presence of drafts in the attic is a very useful thing.
It follows from the above that the process of ceiling insulation is quite simple. It can be done by both a beginner and an amateur builder. The main thing is to properly lay an insulator, bring lumber, make a counterbatch, put insulation and close it all with a board. But nevertheless it is better to apply some materials with the help of special tools. To do this, still have to turn to professionals.
When laying glass wool should consult a professional master.
Hand-filled mass of material retains heat much worse.Such savings on the work of specialists in the future will cost the owner of the premises much more expensive.
In the case when the distance between the different elements of the overlap is greater, it is recommended to use rolled mineral wool. Depending on the manufacturer, it is usually one meter wide.
It is important to know that the insulation of the attic room is a good decision. This will help reduce the heating of the room in the summer and will retain heat in the winter.
Fans of natural materials should know a few features. In the absence of sawdust, you can use the straw. In this situation, water is added to the clay until a wet mass is formed. Then wet straw is added to the composition and everything is thoroughly mixed with hands or feet.
In the process of using sawdust composition must be left to dry for at least two weeks. At this time there should be good ventilation in the room.
It is important to remember about fire safety techniques. Material for insulation must meet the standards. Its technical characteristics should include holding a fire for a quarter of an hour in a private house and an hour and a half in an apartment building.
In any case, before proceeding to work, you need to carefully study the instructions for thermal insulation. It will be useful to consult with experienced craftsmen and study all the nuances of the work to be done in order to select the material that is suitable for a particular roof and to do the work at a qualitative level.
To learn how to warm the ceiling in the attic room, see the following video.
