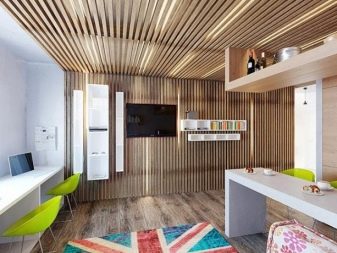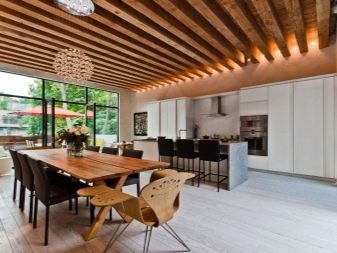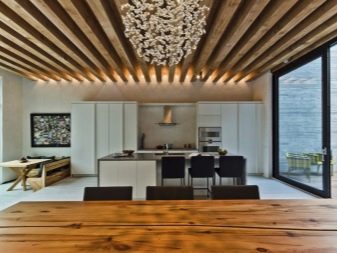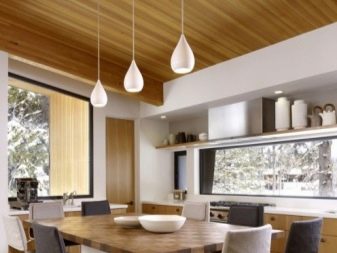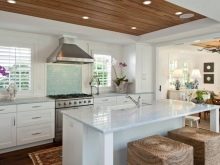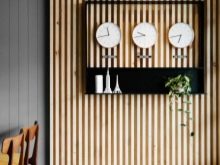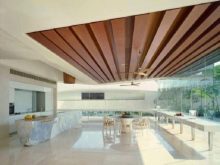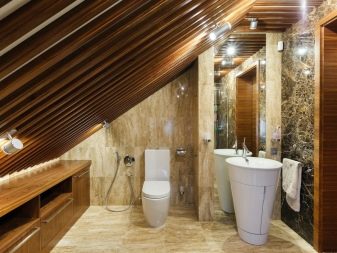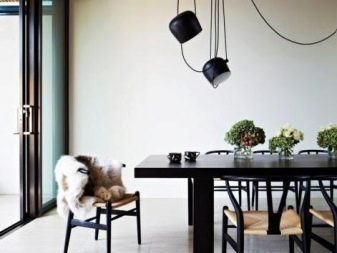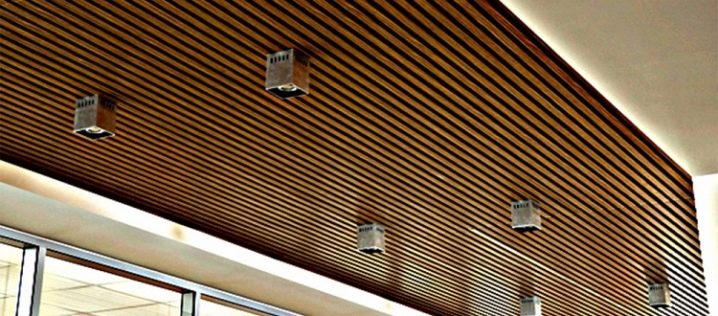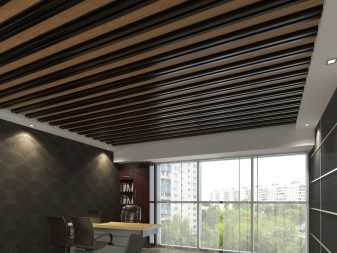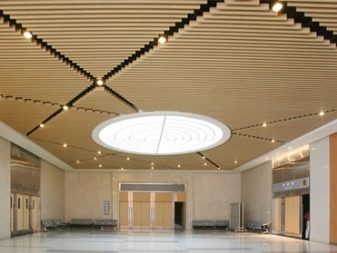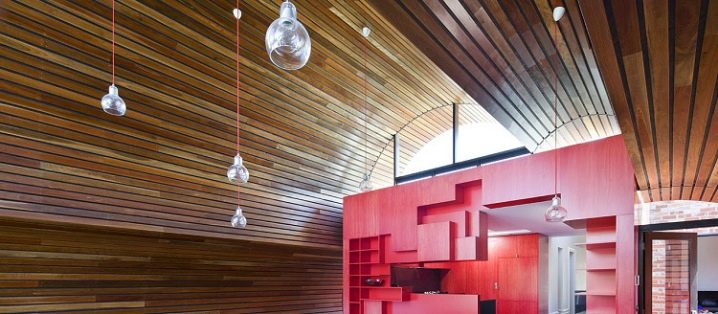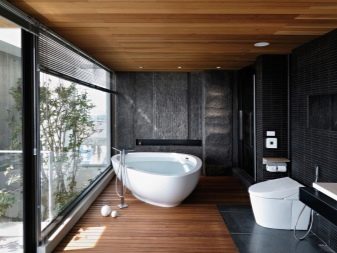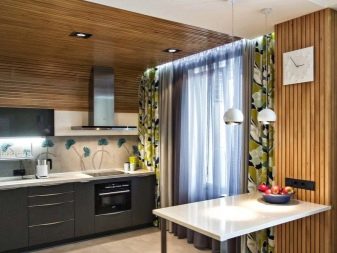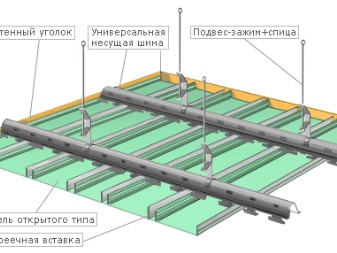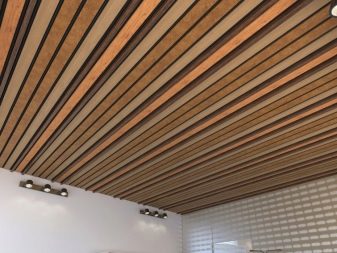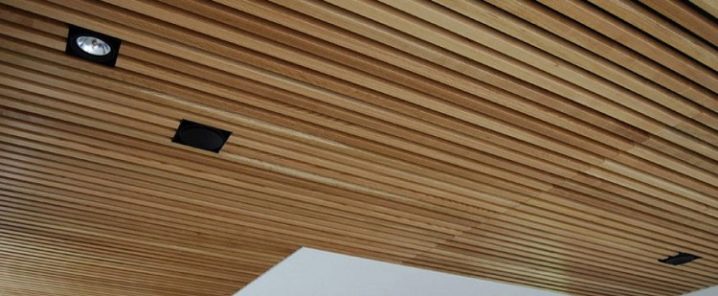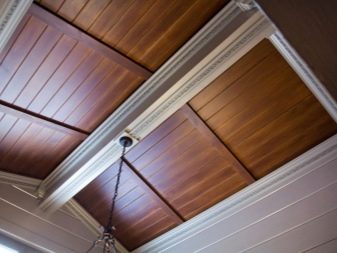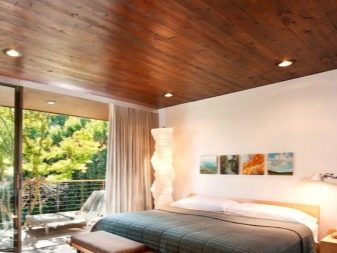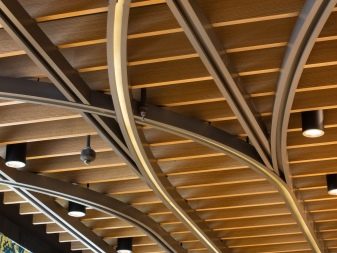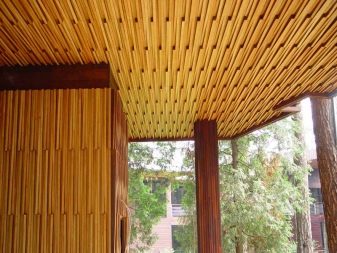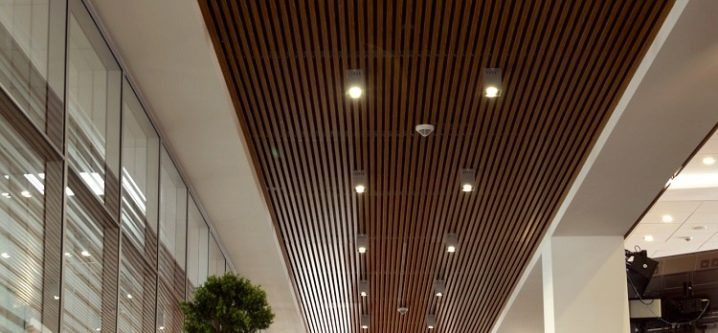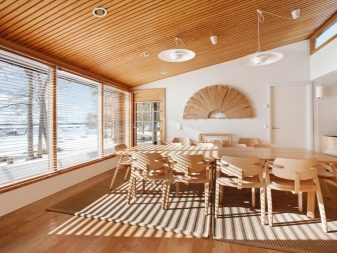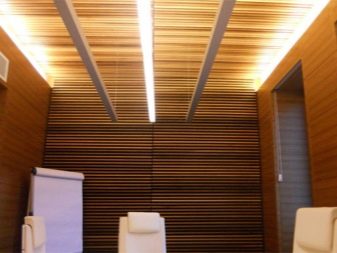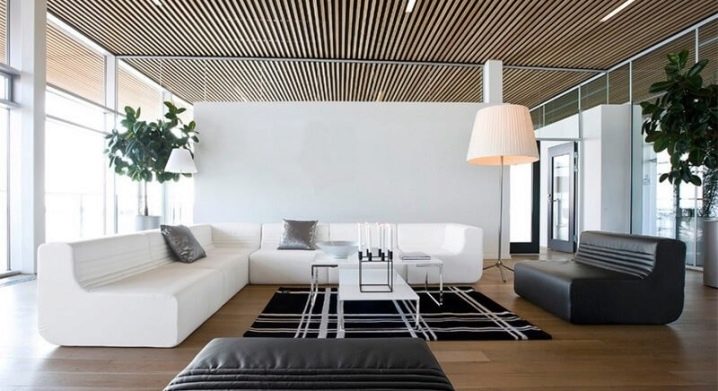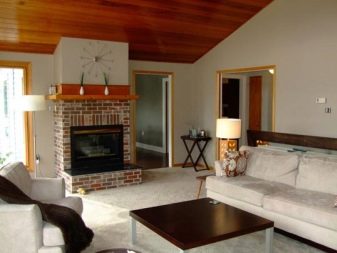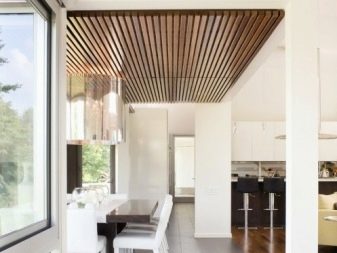The ceiling of the wooden slats in the interior design
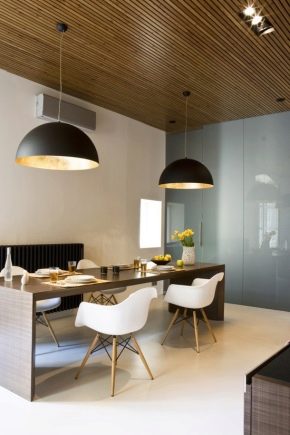
Modern housing design involves the use of original finishes, especially for the design of ceilings. Today there are many building materials, thanks to which you can create beautiful compositions.
To the interior in the room turned out to be individual and unusual, it is recommended to install ceilings made of wooden slats. They are characterized not only environmental friendliness, but also fit perfectly into any style, emphasizing the main details of the decor favorably. In addition, such designs fill the space with the pleasant aroma of wood and make the room cozy.
Special features
Suspended ceiling of the rails is a system consisting of metal profiles and wooden panels, which are fixed with special needles.Between the base and the arranged structure, a free space is formed, it is used for the installation of various communications and electrical wiring. This type of ceiling is well suited for both country houses and city apartments.
Wooden decor creates interesting compositions in the corridors, bathrooms and kitchens, you can install similar systems in bedrooms or children. A rich selection of models and colors makes the cover popular in design, besides that, The tree is characterized by many positive qualities, for it is inherent:
- excellent sound insulation;
- high thermal conductivity;
- naturalness;
- a huge selection of installation options;
- ease of installation;
- affordable price;
- attractive look.
Externally, the wooden ceiling of the lath is similar to hanging panels made of MDF, plastic or metal, but unlike them, its coating is made entirely of natural material. Installation of the composition begins only after the preparation of the frame, as the slats are attached to the crate.
This finish has the following features:
- Suspension system of the rails can hide the flaws and defects of surfaces.Therefore, before installing it is not necessary to align the base. In addition, wiring and ventilation ducts can be conveniently placed in the roof ceiling space.
- The ability to install any light source. Their choice will depend on the design of the ceiling and the size of the room.
- Wooden systems create a unique microclimate in the room, as the natural material "breathes" and passes the air.
- Rack decorations look beautiful in any interior and are perfectly combined with other finishes.
Despite the presence of many positive properties, these ceilings have their drawbacks:
- Reducing the height of the room. Since the design is attached to the frame, the ceiling "takes" a little space.
- Installation work is not particularly difficult, but if you install the installation of long racks in intervals, then without additional help is necessary.
- The ceiling is unstable to high humidity and "afraid" of water. Under the influence of condensate, the details of the structure can be deformed, therefore it is recommended to cover them with special solutions.
- The tree heats up quickly and burns.Therefore, such ceilings require special fire safety technologies. To reduce the fire, the slats are treated by impregnation.
- The instability of the finishing material to the process of rotting. Parts are very susceptible to mold and mildew. The duration of their operation can be increased only by chemical treatment.
Of course, these ceilings are characterized by significant shortcomings, but if you install them correctly, you can create a unique design, filling the rooms with natural decor. The tree looks respectable and expensive, has a unique structure, so the rack compositions will harmoniously fit into any home space.
For mounting wooden ceilings, you can choose different breeds of the array, and in order to make the slats look beautiful, they are often tinted or painted with varnish. Each type of tree costs differently, so the installation of structures will depend on the financial capabilities of the family. For example, for a classic style, you need to purchase extremely expensive materials, and for decorating a room in country style, a cheap array is quite suitable, which can be decorated with antiquity.
Suspended ceilings are considered an unusual design element. both in large and small rooms, but if the room is too low, then it is better to refuse this type of decoration. In order for the interior of the room to be beautifully combined with the ceiling, it is necessary to first make a sketch of the room and select all the necessary components for it. The color of the tree will also play a huge role: for some styles, it can be natural, in other types of decoration, the slats will need to be toned, giving them an appropriate shade.
Kinds
Wooden lath ceilings are very popular when carrying out finishing work in residential premises and public institutions.
These materials may differ not only in texture, color, shape, but also in the type of construction, so slatted ceilings are:
- Open type The main feature of this configuration is the location of the boards: they are fixed in such a way that a small gap remains between the parts and the frame. Free space can be left open or closed with special decorative inserts.As a rule, the gaps are made small, and their width is five times smaller than the width of the main rails.
The caps between the panels can be either wooden, metal or plastic, they harmoniously match the color and texture of the material, beautifully complement the composition. At the same time in low rooms it is recommended to use inserts between the slats, they will originally close the slots and make the overlap solid. As for the spacious premises, they are suitable for the design without caps.
In addition, interstitial inserts play the role of decor and improve the appearance of the ceiling. To design the design looks unusual, you need to install plugs with a relief or mirror surface. Often such structures are installed in shopping and entertainment centers. If you supplement them with good sources of illumination, you get an interesting illusion of light.
- Closed type. In such ceilings, the slats are butt-mounted, with the result that a single plane is formed, which looks like a solid foundation. Since there are no openings between the parts, such constructions are recommended for rooms with low ceilings.To better provide ventilation between the base and the overlap, perforated slats are used.
In addition, in such ceilings, you can use clapboard or multi-colored panels as a finishing material, they will turn a simple design into a real masterpiece, thanks to which you will get a rich and exclusive interior.
- Combined. Recently, modern design of ceilings is represented by an interesting combination of wood and other materials. Such a composition looks interesting in large rooms and fills them with a fresh atmosphere. To establish a stylish design, first make the frame, attached to it wooden slats and complement their inserts. In this case, the decorating material should have a spectacular view, so choose panels of various sizes, heights and textures.
Lighting
Bright and high-quality lighting is the main component of any suspended ceiling, are no exception, and the design of wooden slats. Usually for this type of ceiling used spotlights and LED bulbs. When choosing them you need to pay attention to the type of lamps and fixtures, as there are turning and not turning systems.
In addition, each model of the design is unique, so for its lighting it is necessary to take into account the functional purpose of the room and the area of space.
In order to select and install lighting sources correctly, you should follow these guidelines:
- Spotlights. As a rule, incandescent bulbs are built into them and they are characterized by large sizes. Therefore, this fact is important to take into account when calculating the level of design. These lamps are inexpensive, but they consume a lot of electricity and quickly wear out during operation, they are enough for a maximum of 2 years of work. In addition, to perform the installation of the backlight will have to provide special openings in the frame, and due to this the height of the room will decrease.
- Halogen lamps. They are considered an economical and reliable source of illumination, since their lifespan can reach 10 years. When installing this lighting system, it is not necessary to “lower” the ceiling, the lamps will take only 3-5 cm of overlap.
- LED lights. Considered ideal for slatted wooden ceilings. They have high efficiency, resistant to mechanical damage and high humidity, so they can be chosen for rooms with non-constant temperature conditions.In addition, LED lamps create bright lighting, thanks to which the natural beauty of wood is emphasized.
It is worth paying attention to the fact that all of the above sources of lighting can be installed either separately or in combination with each other. For example, in rooms where zoning needs to be performed, the ceiling structure is made difficult, so each zone will be illuminated with a specific type of luminaire.
Examples in the interior
Rack ceilings made of wood occupy one of the main places in modern design, because, in addition to having a lot of positive characteristics, allow you to design a stylish interior. Such designs look good in spacious rooms, in the decoration of which natural materials were used.
An excellent choice would be the ceiling of the rails for living rooms. To give the design a luxury, wooden top, made of pine, oak or birch, you need to cover the decorative varnish, with the result that you can get an unusual effect. At the same time, the color of the ceiling structure must be combined with the shades of the walls and floor covering.
It is not recommended to use slatted ceilings in the interior of rooms where there is a finish in the form of wallpaper and decorative plaster. If you choose this composition for the design, then the slats must be supplemented with finishing materials with the texture that is most suitable for wood. Therefore, the ideal option would be wood panels on the walls and laminate flooring.
The combination of suspended structures against the white walls also looks beautiful. If the area of the room allows, then in its interior you can originally combine the stone wall cladding and wooden ceiling.
Often in the modern layout of housing there are combined rooms, where the living room is connected to the dining room or kitchen. Such kitchen studios require an unusual design in which one could beautifully perform zoning and fill the space with natural elements of decor. In this case, it is recommended to install a suspended rack ceiling in wood in the kitchen area, and select a false panel in the dining or living room area.
The fact that such a rack ceiling, see the following video.
