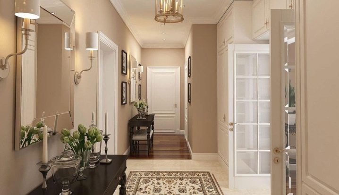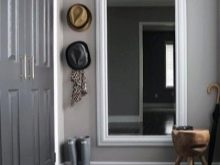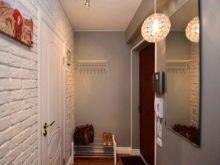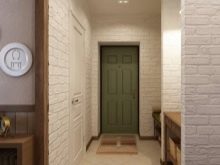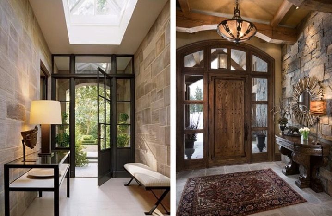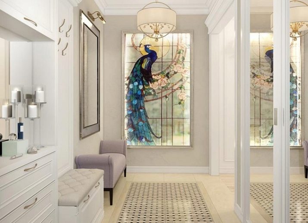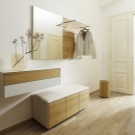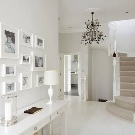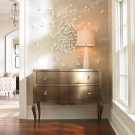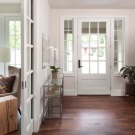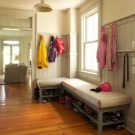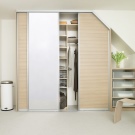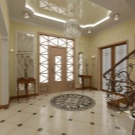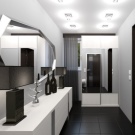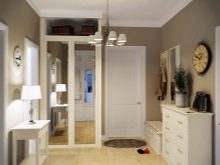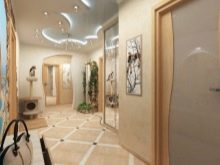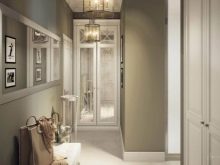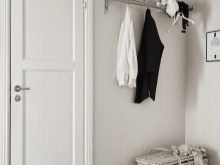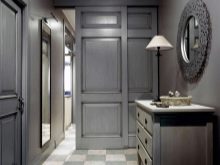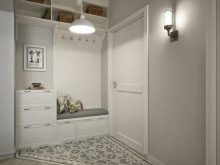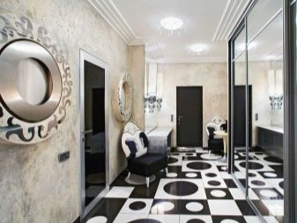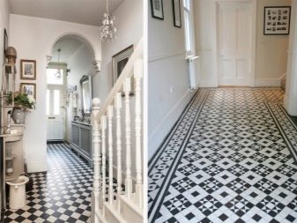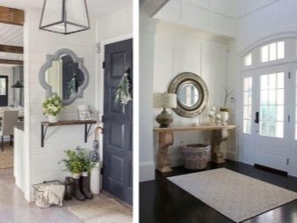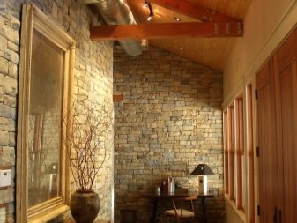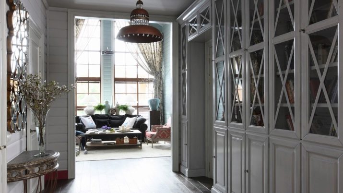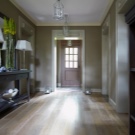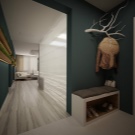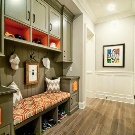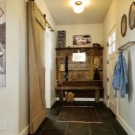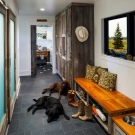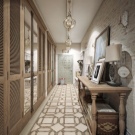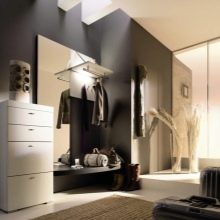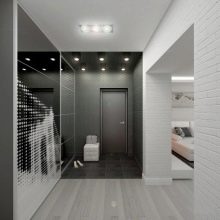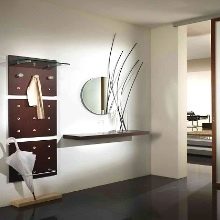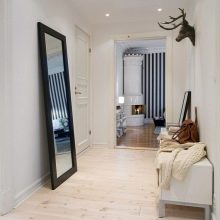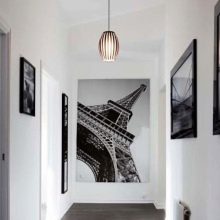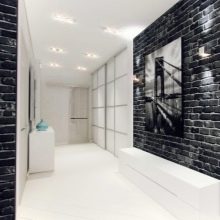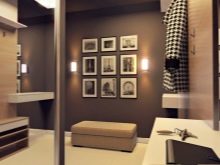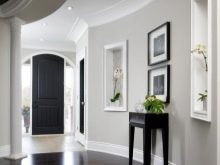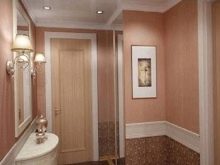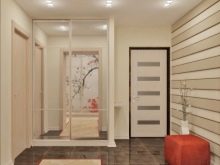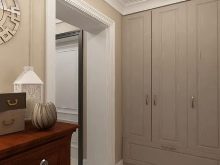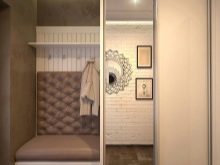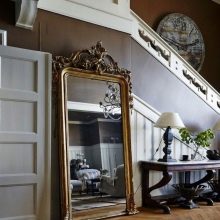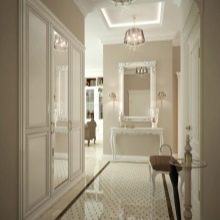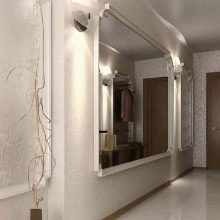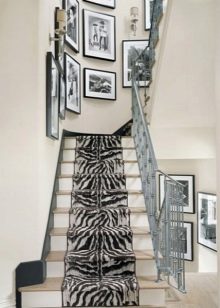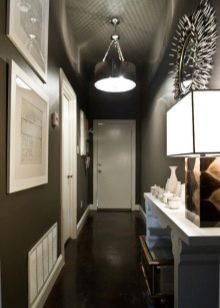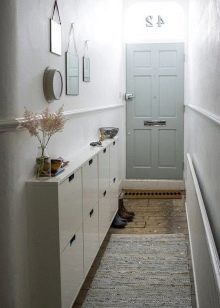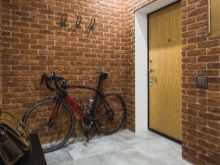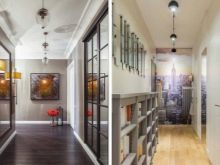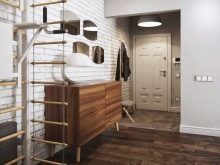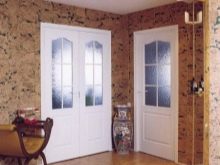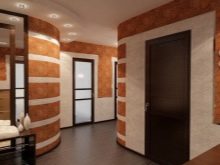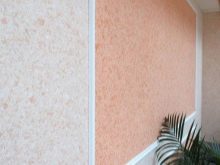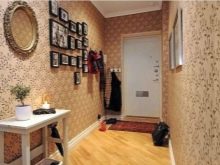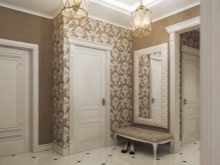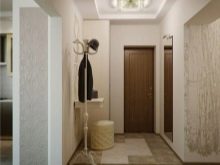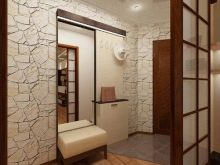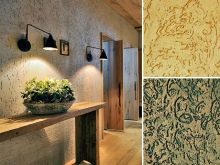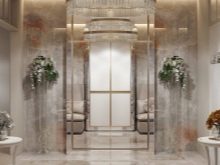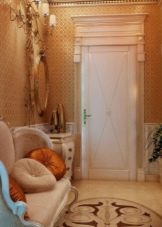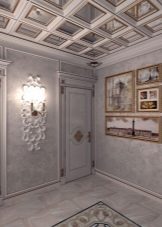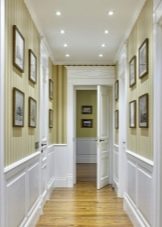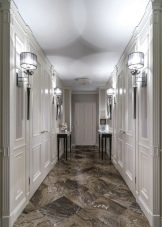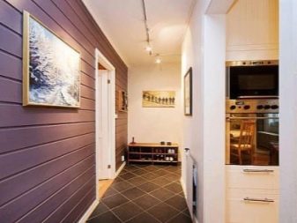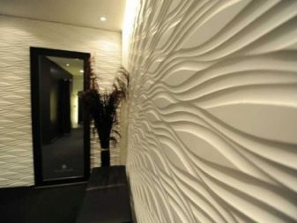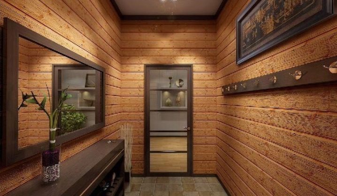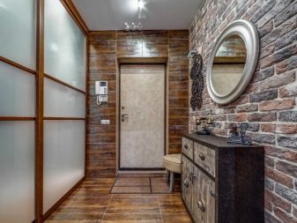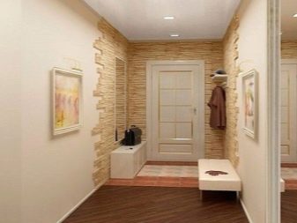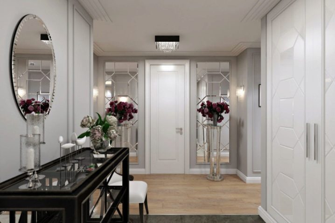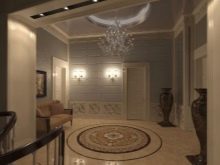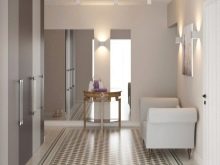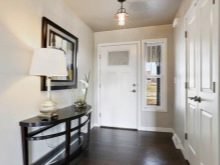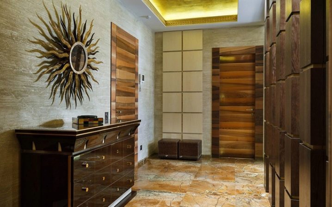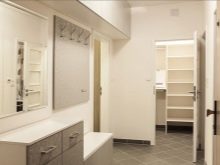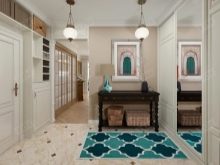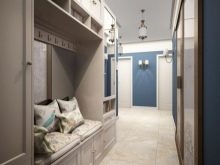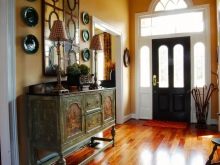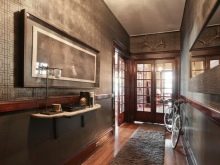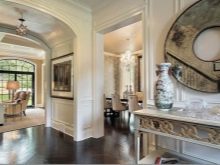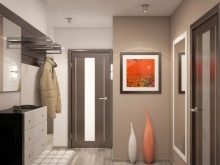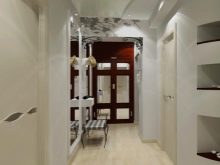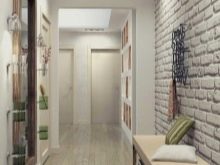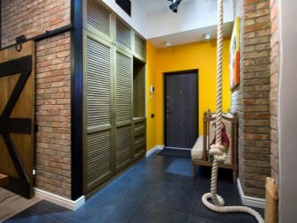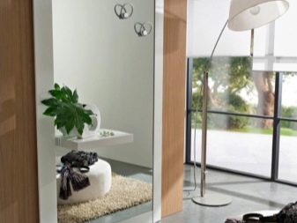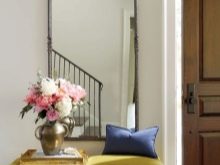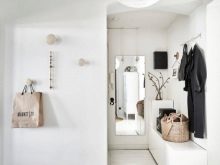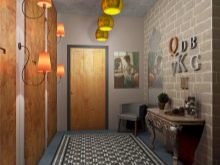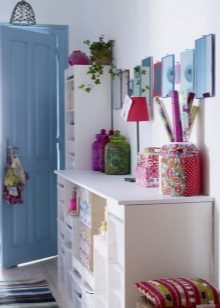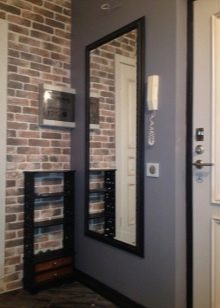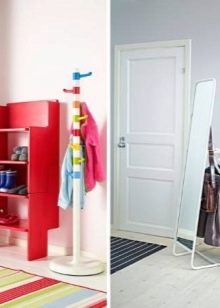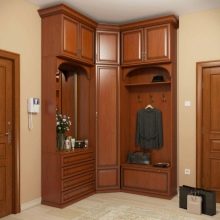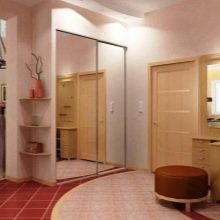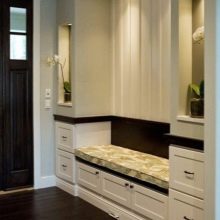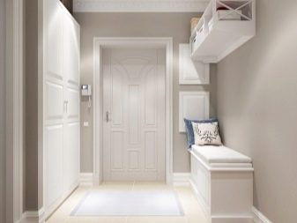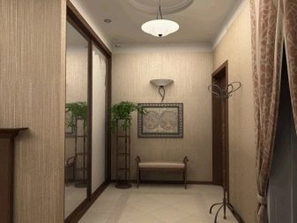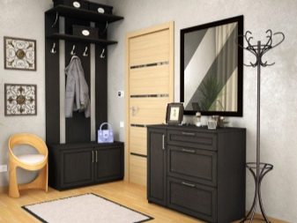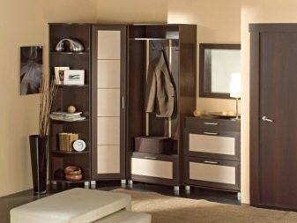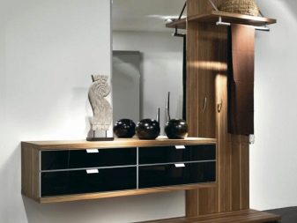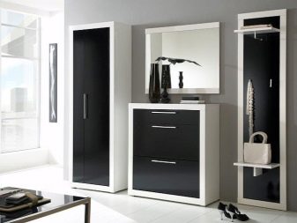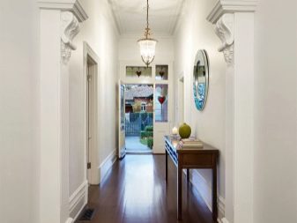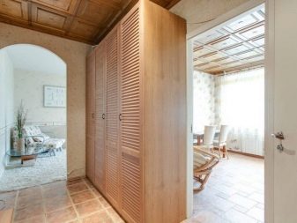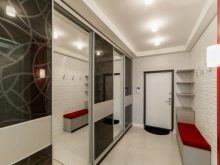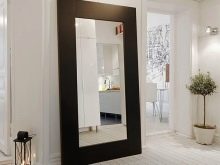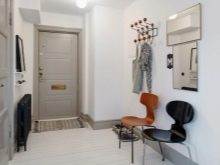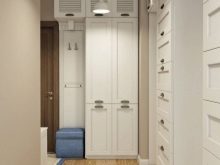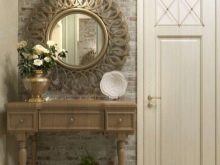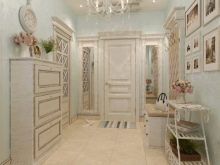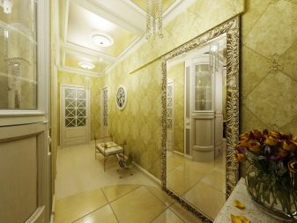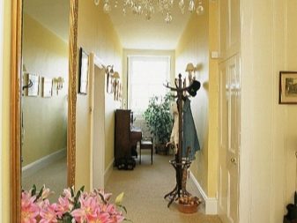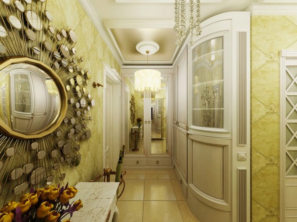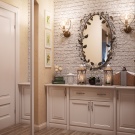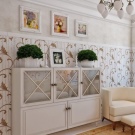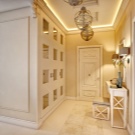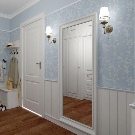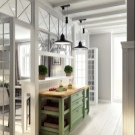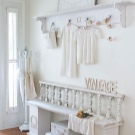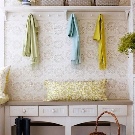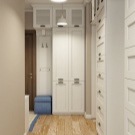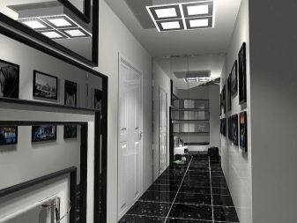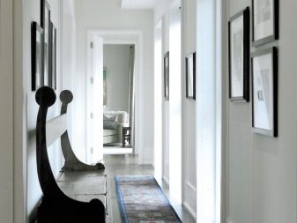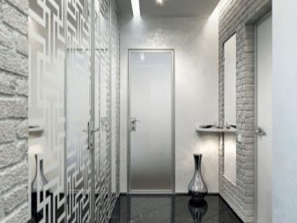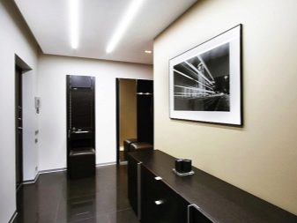Modern hallway design ideas
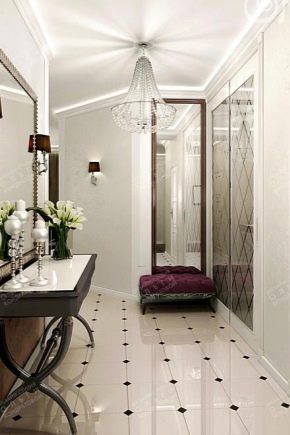
Registration of the hallway should be given special attention. After all, to create an optimal impression of the house and its inhabitants with the help of this room is quite difficult. Only competently using its small space, you can confidently solve the task.
Features of design
The design can be the most original, and now perfect solutions have been developed, even for a very small hallway. Let there be enough space only for a hanger and a single shelf for hats, but even such a territory should be arranged delicately. To preserve convenience and express the decorating idea, you need to put all your clothes in the closet.It is recommended to choose furniture with sliding doors and a mirror on them (it allows you to save a lot of valuable space).
The apartment should separate the room from the hallway doors with transparent glass inserts, it will help to add more light in a darkened space. When available space is limited to 4 square meters, this is very bad, but the problem is completely solvable.
You can resort to redevelopment or try to visually enlarge the space, choosing the right furniture. The walls are painted (this is the most space-saving coating), but by no means white, it is unnecessarily stamped.
The entrance hall in a private house is not shaped the way it is in apartments, because it is required to take into account both the temperature changes at the entrance, and the size of the room. It is not standardized, each developer chooses the size of individual premises at its discretion.
The hall is carefully measured and purchased furniture, decorative elements, think through the design, only starting from the measurement results. In private houses it is recommended to use linoleum and tile, but otherwise there will not be any special differences from apartments.
Modern ideas are aimed, first of all, towards not “breaking” the original corridor configuration, but using it as effectively as possible.
Important: originality here is good in moderation, and it is desirable to adhere to the same design as for other rooms.
Or if you still made a choice in favor of a special style, you need to enter elements that will visually and logically connect different rooms. It is recommended to use for this mirror and art canvases.
The modern design of the corridors of 8 square meters. m or any other subject, first of all, to considerations of practicality and functionality, they dominate the external elegance, although they do not completely cancel it.
Think about whether it will be convenient to clean up the room, whether maintaining cleanliness and shine will not be too tedious. Preferred such materials and structures that long retain their practical qualities and appearance even with constant contact with moisture.
It is advisable to choose the floor covering as strong and stable as possible. Any modern approach (not only minimalism) is aimed at expressing a common stylistic idea using the least amount of decorative elements.
At the same time, the area is also taken into account - no more furniture is installed than it is convenient for you to use, and therefore multifunctional products are more appropriate in the smallest rooms. Be sure to take care of artificial lighting, and if the walls and ceilings are very dark, choose as bright as possible lamps to neutralize this effect.
Popular styles and colors
Regardless of the chosen style, avoid excessively light tones, they are noticeably the slightest pollution. The style of the country involves the use of objects and coatings of natural appearance, a very good step is the introduction of decorative items made by hand.
The corridor can be decorated, for example, with a cotton curtain that separates shoe racks from the rest of the space. Pots with flowers or herbaria on wooden shelves will also look good. What is categorically inappropriate in this format is the abrupt transitions. Try to coordinate different parts of the interior smoothly.
The absolute opposite of country music is high-tech: it emphasizes not only the fascination with modern technology and technology, but also the ambition and determination of the owners.Tones of cold and expressive occur most often.
In the design can be combined white and blue paint. Sharply terminating contours separating heterogeneous elements, symmetry breaking - all this is justified if it is possible to fit a specific move into the overall concept.
Do not be afraid to create too light or very dark room, it is consistent with the canons of this approach.
Minimalism can be considered one of the branches of high-tech. There is already an emphasis on a little more development and comfort of the room. No, high-tech attributes, rich colors are still welcome, but they are subordinated to the idea of convenience.
It is permissible to use animating elements:
-
Vases (not necessarily with flowers, you can by themselves);
-
Figured figurines of plaster;
-
Beautiful watch;
-
Original lighting.
For the implementation of niches in the minimalist corridor is used most often drywall.
The classic interior suits those who categorically dislike both previous solutions seem too complicated or strange. This is a simple and smooth design that does not fall into any of the extremes.As accents, you can use the individual components of other stylistics, and not at all at the same time slander against aesthetic norms.
A characteristic feature of classical corridors will almost always be the monotonous coloring of the walls, and both with the help of water-based structures and wood panels.
Important: never hang shelves all the hallway, it is worth using only one or two, but as efficiently as possible.
The classic has its limitations - you should not apply it where there is a beveled corner or rounding. Only perfectly regular geometric configurations fit it perfectly. If the room is very small, you will first need to make a solid redevelopment to increase the area, and only then arrange the room in a classic spirit.
As for color, in this interior combinations of white with a bronze and gold-plated coating are recommended. But due to the characteristics of the hallway, it is more correct to replace pure white with yellow, green or beige tones with single occurrences of the main tone.
If you create a classic niche or screen, the perimeter is worth overlay moldings.Express the spirit of design will help stucco borders and curly rosettes, weighty frames made of natural wood around the mirrors. Relevant and original move - lamps, reminiscent of holders for candles.
Decoration Materials
Selection of materials for finishing the hallway is not as simple as it seems. It is not enough to match the chosen style in all details and to combine colors well. A high resistance to pollution and abrasion is required. In case of failure, it is advisable to take into account the maintainability of each type of coating. Only by complying with these requirements can you arrange a corridor for many years to come.
Fundamentally unacceptable paper wallpaper. Even their best options wear out too fast. But inexpensive vinyl counterparts are quite appropriate and, in addition, are distinguished by a wide range of drawings created.
Thanks to very dense textures, it is possible to cover almost all the imperfections of the grounds, and the ability to wash the wall will please any responsible owners.
Cork wallpapers should be interested already because they give minimal risk of allergies and fit perfectly in an ecological style.This coating is easy to clean, it is exceptionally safe for health, does not accumulate any dust or static electricity.
Surface repair is much easier if you use liquid wallpaper, in addition, they are considered the most simple to apply. Such material is recommended for hallways, the configuration of the walls in which is very complex and intricate. It will be too difficult and tiring to cut and cut traditional wallpaper materials.
Glass fiber can easily endure even such an ordeal as canine or cat claws; if necessary, you can repaint them more than once. It is easy to paint and wallpaper based on non-woven. But if there is no desire to engage in often painting work, simply choose a canvas with a pattern.
When making a room it is not necessary to be limited by wallpapers, there are materials that do not require glue preparation at all.
A striking example is decorative plaster, which has the broadest abilities in imitating other coatings:
-
Natural stone with its unique textures;
-
The wooden walls eaten by bark beetles;
-
Elegant and perfectly smooth marble.
These are just a few of the most expressive examples showing your possibilities when decorating a space with plaster. In practice, the variety is much wider. In recent years, imitation of sandstone and wet silk cloth is very popular. Velor and relief plaster only slightly inferior to them in popularity.
Excellent wear resistance is distinguished by various types of decorative panels, moreover, they all require only the simplest care; grab a sponge soaked in soapy water to maintain perfect cleanliness.
Plastic decorative blocks can be both completely smooth and decorated in the spirit of a small Provencal pattern. Some of them depicts an indestructible stonework. Unlike genuine stone or marble, such a coating is inexpensive and is installed very quickly.
MDF panels are somewhat more expensive, but they have an undeniable advantage that fully justifies the appointed price - it is respectable appearance and perfect environmental safety.
If you have enough time and money, you can decorate the corridor with synthetic stone.Its surface, thanks to modern technology, is capable of duplicating the form of graniat and sandstone, marble. If you want to see turquoise and onyx in the interior, just a gray, raw stone or malachite, this is a great solution.
Some manufacturers have completed the technological process so much that only at least the mass of the material can be distinguished from the original by imitation.
Tiled tiles, too, should not be ignored, for the last 10-15 years a number of textures of such a coating has appeared, allowing it to be used not only in bathrooms or kitchens. But try to buy a double-fired tile, it will be mechanically stronger, and therefore more durable.
When choosing a paint coating option, order only a water-based, latex, silicate, acrylic, or silicone emulsion. Of the various color options, the darkest ones are preferred, including brown, but on condition that this does not create excessive gloom in the design.
No paint is not able to mask the defects of the base, and therefore it must be perfectly smooth initially or specially prepared.
Whatever material you choose, no matter how simple its use, always prepare your own sketch or with the support of an experienced designer. This will help to avoid many ridiculous mistakes and repeatedly reduce the risk of losses due to poor quality repairs.
In addition to the walls, it is important to finish the floors and ceilings properly. The lower surface of this room is decorated mainly with linoleum and laminate (in the budget segment), or with stone and tile (if there are sufficient free resources). The old coating, for the most part, is subject to complete dismantling in order to apply the new turned out to be easier.
Panels and other materials installed on the crate do not require long and tedious preparation, but “eat up” the space and force you to carefully select fasteners.
Piece parquet can be found in the corridor only occasionally. And completely for nothing they neglect them! After all, this solution will allow for several decades to create a beautiful durable floor that does not have to be constantly repaired.
An important criterion for the quality of a product is its protective varnish coating and the use of highly durable wood species.From time to time it will be necessary to carry out repeated scraping and coating with new portions of the same varnish.
Laminate flooring is a relatively affordable alternative to various types of parquet, but at the same time it is quite diverse. It is advisable to choose the strongest varieties, they will last a very long time - up to one and a half decades (subject to strict adherence to the basic principles of care). An important advantage of the laminate is that you can replace the individual affected blocks, without touching the rest. It is recommended to treat the joints with special mastics (wax most often), or to use moisture-resistant variants; however, they are much more expensive than simple ones.
Never use natural carpet, which absorbs water too easily and starts to smell bad, quickly deformed.
The cost of artificial turf is noticeably less, it is more difficult to damage, it can be cleaned even with potent reagents. In such a coating will not be able to settle insects. Nylon carpet is hard but rather expensive, and needle-punched varieties are not strong enough.
Linoleum in the hallways makes sense to lay two types: household or semi-commercial.The second option is much more expensive, but it turns out to be more stable and reliable, which allows us to recommend it for corridors. Among other types of flooring is recommended to use ceramic tiles and porcelain.
We select furniture
In the corridor, you can use corner cabinets, complemented by upper shelves, but this solution must take into account the characteristics of the ceiling. Furniture in the interior should be distributed as evenly as possible to smooth out the feeling of “being in the tunnel” as much as possible. A small hallway requires the use of furniture products of the appropriate size. It is very difficult and difficult, because very small rooms allow using only small wardrobes and bedside tables.
Totally needed:
-
Wardrobes or hangers for hanging outwear;
-
Thumbnails shoe (either wide or narrow and elongated upwards);
-
Shelves for keys, phones and other useful things, shoe care products;
-
Seating places for comfortable dressing and changing.
It is unwise to refuse any of these elements even with a strong lack of space. Such a step will only worsen the quality of life in the house, and it is better to use the combined versions, corner designs.
If the corners create a very strong negative mood, it is better to soften them visually at the expense of the compartment-size cabinet, which can also accommodate the outerwear of the whole family.
It is recommended to supplement such furniture with a bedside table with reclining closed shelves.
Built-in furniture should be used in small corridors, designed for high-tech or country. You can stretch the design of the cabinet along the entire wall, it will allow you to walk quietly even with the full placement of the wardrobe inside.
If such a goal is not worth it, and the main volume of clothing is stored elsewhere, it is worth choosing a capacious floor coat hanger. It is evaluated on the stability of the structure itself and the hooks (the metal is the strongest).
Modular furniture can be represented by a combination of a narrow cabinet, a chest of drawers with rolling out drawers and closed thumbs, all together they allow you to completely close the issue with the storage of outerwear. In small corridors it is advisable to use furniture of light colors - white or beige.
It makes sense to select interior items that strictly coincide with the color of the walls, they will be outwardly invisible, but the functionality will not decrease at all.
For the high-tech style, a headset with a simple and clear contour line is best suited, and glossy surfaces are appropriate in this format. Since the lack of light and space will not allow to confirm the modernity of style due to contrasting colors, you can beat this idea with multi-colored handles. In the ultramodern interior it will turn out to use even old-fashioned furniture, but for this purpose it should be finished with a decoupage method.
When choosing at least one decorated forging product, the same design elements should be used by others.
Beautiful design solutions and ideas
With the help of the arch it is easy to visually separate the space of the corridor from the adjacent rooms. This element will look stylish and will let in more light than the most transparent doors of the usual kind. Designers often recommend using the staircase as part of the original decorative space.
Deciding to arrange the hallway in the style of minimalism, limit the number of different colors to two or three. As a basis, whatever contrasting tone you like is suitable.
A good idea is to introduce a large number of light sources into the interior, but their color must be in harmony with the walls and the ceiling.A shelf or frame of a mirror is a bright accessory in a minimalist environment.
To express the spirit of the Provencal corridor, a completely aged exterior wood and a deliberately uneven plaster laying will help. The vintage room is decorated with either wrought-iron décor with unique weaving or deer horns.
Only where there is enough space, it is worth considering options with the installation of flower pots. Do not forget that you will need to take care of flowers all the time, and very busy people should refuse them.
Expanding too narrow a space can be achieved by:
-
Painting the walls in the most light colors;
-
Wallpapering them with a pattern stretched horizontally;
-
Emphasis on gloss;
-
Application of mirrors.
Among all the bright tones, the most attractive will be green, but we are talking about the fun varieties of it, and not dark thick colors. White-green combinations will add fun and festive mood to the interior. Corridor allows you to apply a large pattern of wall covering. As an accent it fits any wall. It is undesirable to use a strip on more than two-thirds of the surfaces, otherwise the room will seem too narrow or understated.
With sufficient width, it is worthwhile to hang shelves of moderate depth to accommodate books and decorative items. Well-built lighting will help to make an elegant mirror even more beautiful. Large photographs or black and white portraits, landscapes and still lifes will perfectly fit into a minimalist hallway. Part of the plot is suitable for high-tech format.
For illumination it is worth using LED strips and single lamps. They allow you to create an unusually beautiful compositions.
