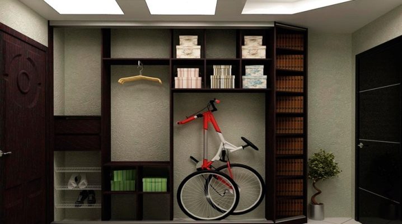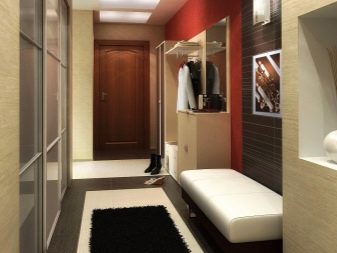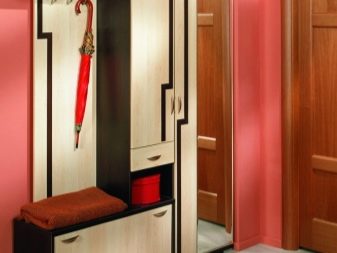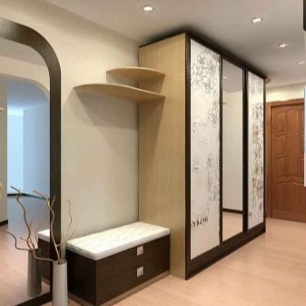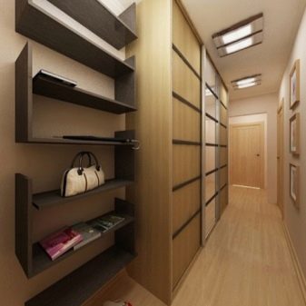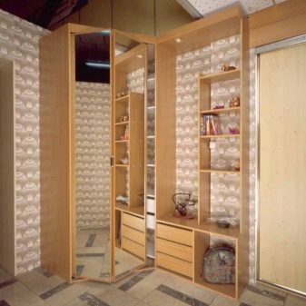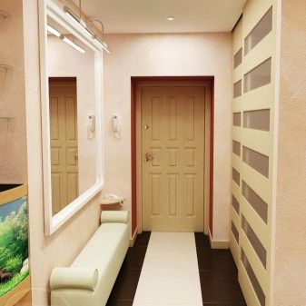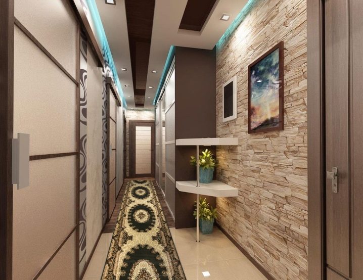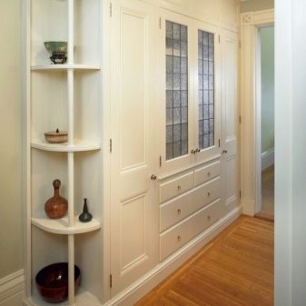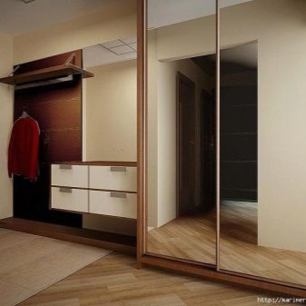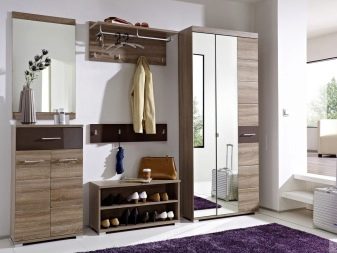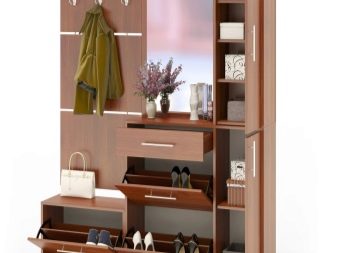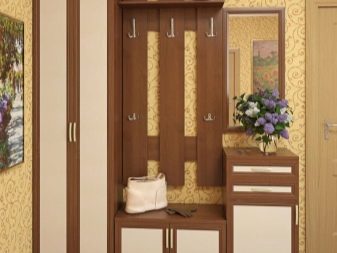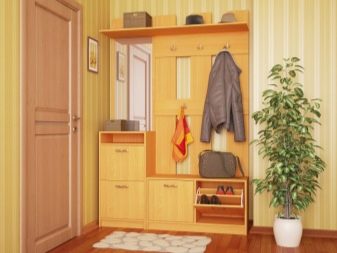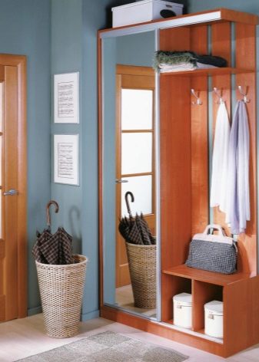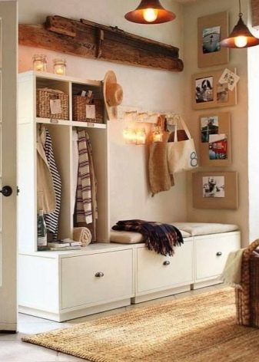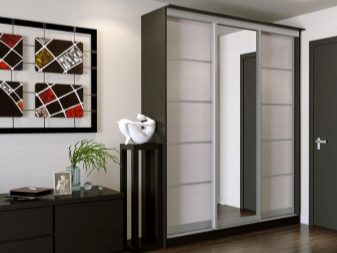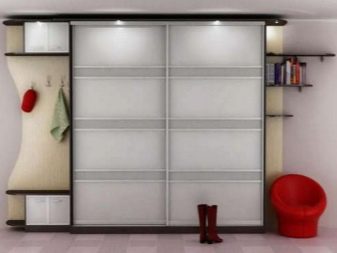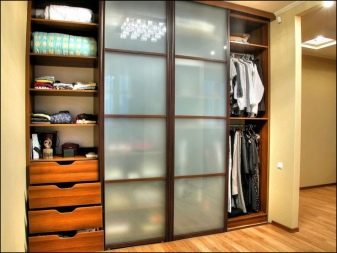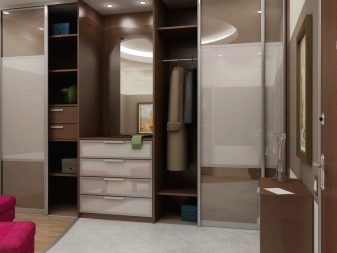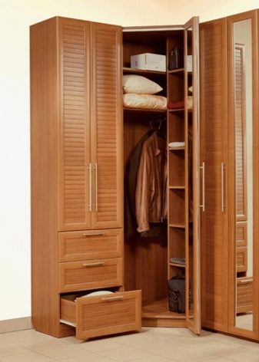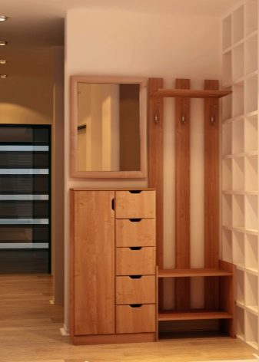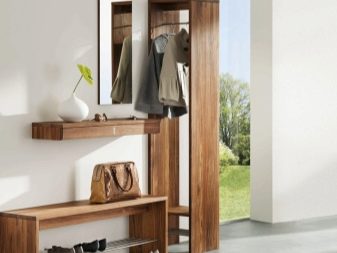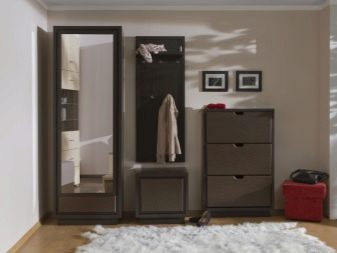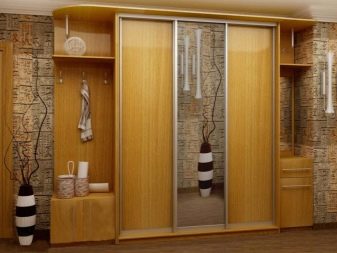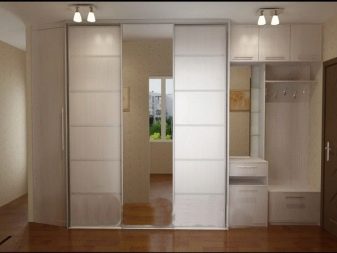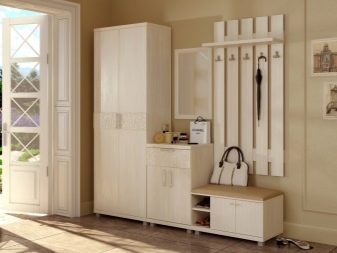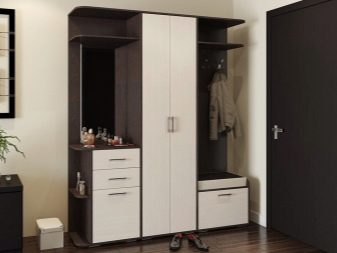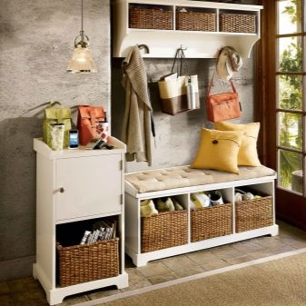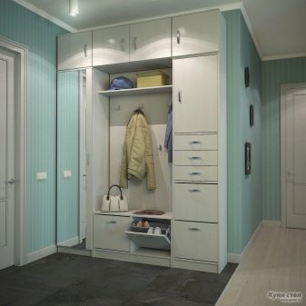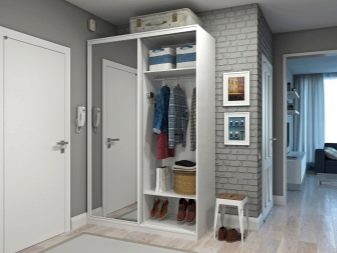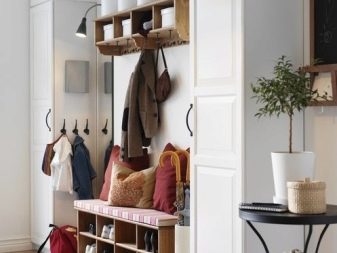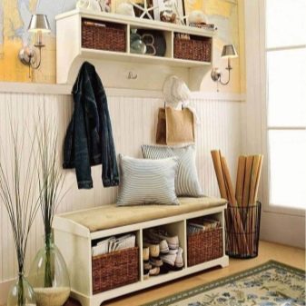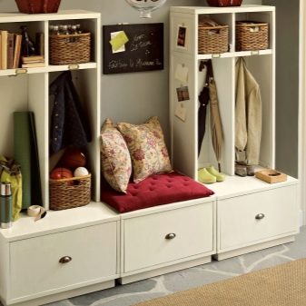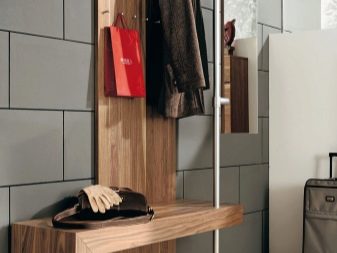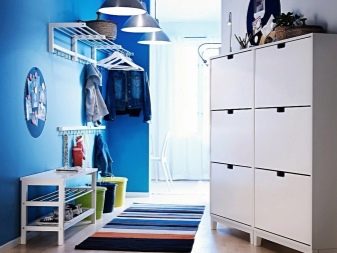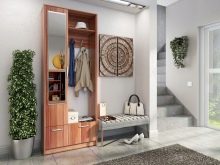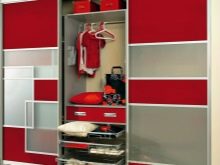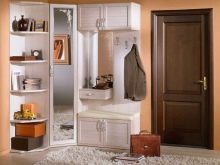Narrow furniture in the hall - a solution for small apartments
In small apartments for the hallway is given very little space. The length of such a corridor can be from 2 meters, and the width (with a small one) does not always correspond to the wishes of the owners. In this space you need to place outerwear, removable shoes, bags, umbrellas and not only for households, but also for visitors. Here you need to find a place to sit for pereobuvaniya, look around your appearance in the mirror.
Installing standard furniture will help to place all the necessary things, but there may not be any space left for easy access inside the room. In this case, it is worth taking a closer look at narrow furniture up to 40 cm wide. The payload of such furniture is standard, and it takes up much less space.
Special features
Just abandon the furniture in the hallway - not the best idea, since unorganized things will litter the space. Cabinets will become a place for storage, help to hide household stuff from prying eyes, add order and a sense of spaciousness to the room. Modern things do not require deep bulk wardrobes.
Furniture designers have calculated the optimal depth of narrow cabinets, it is equal to 30 cm.
This is enough to accommodate wardrobe items. Such furniture can be of any height, capacity will be the greater, the higher the cabinets.
How to choose?
The furniture in the small hall should meet the following requirements:
- Be quite roomy and functionally comfortable.
- Take a minimum of space to leave space for passage to other rooms.
- To meet the requirements of modern design and in the winning light to represent the entrance group.
- Be easy to care and safe for younger family members.
In a small, narrow room, you need to provide unhindered access to things and household items, because of the large abrasion of surfaces in a narrow corridor, the furniture facades should be washed for hygienic purposes, therefore the finishing material should be chosen the most functional.
All these requirements are met by making furniture items narrower than we are used to.
Main elements
Consider what are the characteristic differences in the design of narrow furniture.
The necessary set of furniture in the hallway consists of the following items:
- cupboard;
- shoe rack;
- element for umbrellas and bags;
- pedestal for accessories;
- sofa or pouf for pereobuvaniya.
The wardrobe for the hallway usually includes a section with a bar to place clothes on the hangers. In narrow versions of the wardrobe, the bar is placed either across the cabinet in several places or on the longitudinal bar to make notches for the angular location of the hangers. The lower part is equipped with shelves for shoes and sports equipment, to save space, you can use metal structures made of nets instead of traditional shelves.
Mezzanines occupy rarely used items. Stand for shoes does not require the usual width of 50 cm, as the shelves in it are usually folding and shoes are not horizontal, but vertically.
Stand for accessories, such as gloves, scarves, scarves, keys and others can be as a separate piece of furniture,so located on one or more shelves of the cabinet.
The sofa can be made in the form of a soft seat on the bottom shelf of the wardrobe or under an open coat hanger. This is not a sleeping place, so its width can correspond to the width of the stool or pouf, this will be enough to sit down and change shoes.
Dimensions
The size of the furniture in the hallway depends on the number of people living in the house. For one or two people, it will be enough to install a chest of drawers and hang a mirror over it. With a very small area of the corridor, it is better to limit the width of the dresser 40 cm, height from 100 cm to 130 cm. In the upper part to place the compartment for gloves and accessories, below - for shoes.
For outerwear to provide a wall open hanger of the same width and made of the same material. The top has a compartment for caps 20 cm deep. Instead of a wall hanger, you can put a round vertical structure.
For large families, such minimalism will be inconvenient. In this case, it would be best to equip the built-in narrow wardrobes in the entire wall, up to the ceiling, while it is better to use the design of sliding doors, as the swing doors require additional space.At high loads, the hinges can sag, and the sash will not close tightly, which looks untidy, so the design of the wardrobe is the best option.
In the closet for storing outerwear, the rods are installed perpendicularly in 2 or three tiers. Hangers are located not across the cabinet, but along. Children's clothes can be stored on the lower tier, on the middle one - running gear for older family members, on the upper tier - seasonal clothes.
In such a closet you can provide a high narrow compartment for skis or sleds, hidden behind the door, they will not interfere with movement.
For this compartment, a width of 25 cm is sufficient. It is better to mount the mirror in the cabinet doors; it will visually increase the space. Installing a chest here is optional, shelves for shoes and accessories are mounted in the closet.
If necessary, place in the hallway large thing, it is better to install a corner cabinet. Visually, it occupies not so much space, but due to the angular location, a rather spacious niche is formed, especially if the door is placed diagonally. This door will be a convenient place for a full-length mirror; such a mirror will immediately visually increase the size of the corridor.
In very small hallways they use suspended narrow cabinets (depth 20-25 cm). Cabinets hang at a height of 20-30 cm from the floor. Place under the cabinets remains free. A chest of drawers and a cabinet for shoes are also attached to the wall at the same distance from the floor.
The floor space remains completely empty, which makes the room higher and airy. The nuance of the use of such cabinets: they can not store heavy objects. Otherwise, a wall cabinet in its functions is no different from the floor.
It is very convenient to purchase modular furniture, several items made in the same style and from the same material will decorate the entrance area, if you want to change the interior, you can simply arrange the elements differently.
Materials
Furniture in the hallway is exposed to adverse effects from moisture and dust. Since the corridor is a place with a large cross, requires a durable finish. The furniture from the massif of a tree is eco-friendly, it looks noble, durable.
Furniture covered with natural veneer, more fragile, prone to chipping and may swell from moisture.
The lightness and weightlessness of the closet will give the facades of tinted glass, but it can be unsafe in families with children. The best option here is laminated MDF.They are easy to wipe, they are quite resistant to mechanical damage, have a rich palette of colors.
Colour
Choosing the color of furniture in the hallway, you need to be guided by the general interior styling, since in a small hallway it is difficult to create a separate design style:
- The dark color of the furniture visually narrows the size of the room, a tall dark closet can even create a pressing feeling. If you still need the presence of a dark element, then the cabinet or frame of the mirror can be made black or wenge in color, and the cabinets should be faced with white or vanilla color.
- Light shades visually increase the space, add light, especially in the hallways, where there is no natural light.
- Modern interiors allow artistic liberties in the interior design. You can combine several colors in the headset. Each module can be painted in its own color, it is better to use contrasting colors, for example, brown and turquoise, orange and olive. Nuanced color combination looks better in large rooms.
- Bright accessories will give the mood to the interior - a rug, a painting, upholstery or colored baskets for storage in the cells of the rack.Bright lighting fixtures, built-in wardrobe and modular furniture, will add aesthetics and ceremonial entrance zone.
Manufacturers
Meeting the requirements of demand for non-standard furniture, many manufacturers began to produce furniture with a depth of 30 cm or less.
Swedish company Ikea offers a wide selection of modular cabinets with a depth of 17-20 cm, which is very convenient for storing books or kitchen utensils. Cabinets with a depth of 25 or more can be used for any needs. Complete with custom cabinets, you can purchase metal wardrobe systems that will replace wooden shelves and take up not so much space in the cabinet.
Furniture of individual sizes today can be ordered in any manufacturing furniture company. They will offer a large selection of finishing materials, while the quality of performance will be high. These are such Russian furniture factories as "ThreeYa", "Lazurit", "Shatura".
Having some experience with finishing materials, you can make a wall in the hallway with your own hands. To do this, carefully measure the dimensions of the wall on which the cabinet will be located.For these sizes, you should draw a sketch of the future cabinet, make a list of necessary components. You can buy them in the furniture wholesale-retail warehouses or write out in the online store.
The design of modern interiors prefers minimalism, narrow furniture will create a comfortable and beautiful environment when entering the apartment.
Interesting ideas
An open storage system in the hallway in the style of minimalism will appeal to fans of concise solutions.
The classic combination of wenge shade with white color will make the entrance area modern and stylish.
Functional and spacious entrance hall with white glass facades and bright red accents (pouf and decor), which give the interior dynamics and sensuality.
Suspended white modules contain enough space for storage and give the interior charm.
How to equip a small hallway, see the following video.
