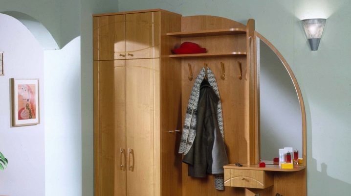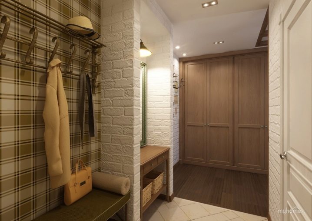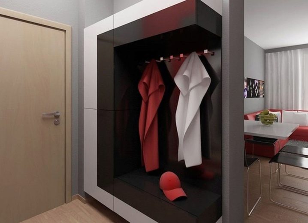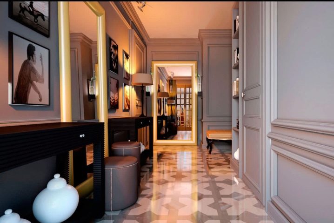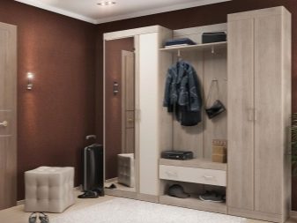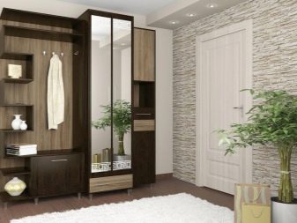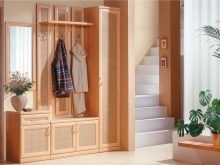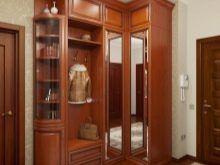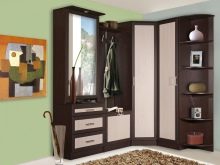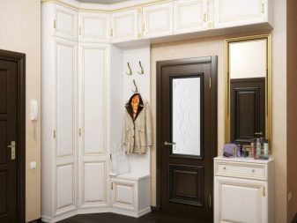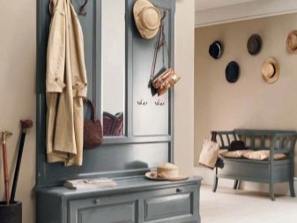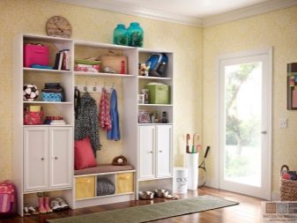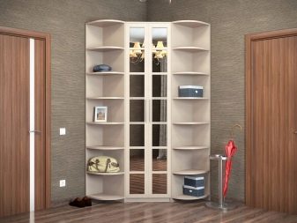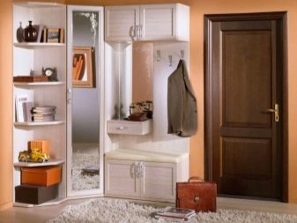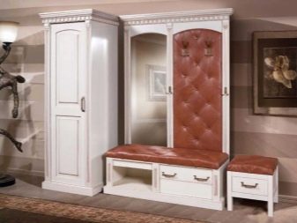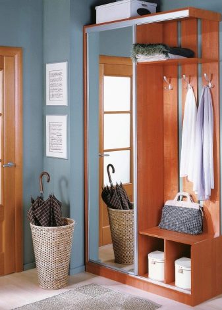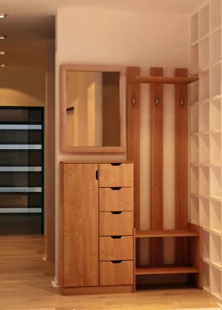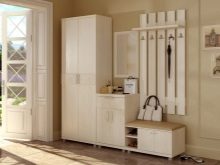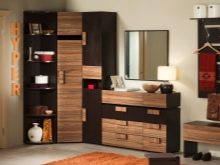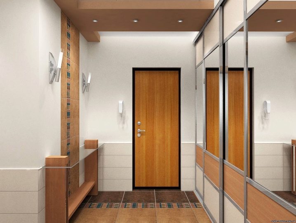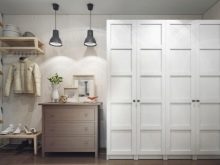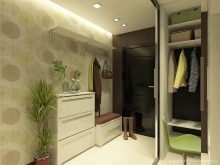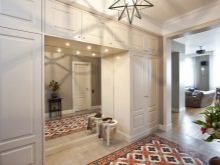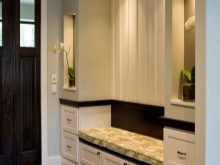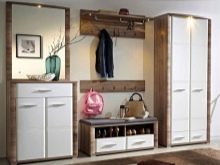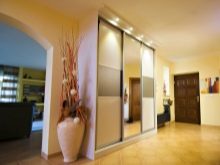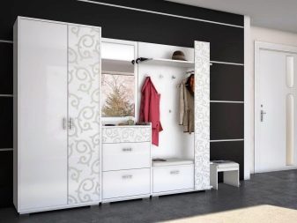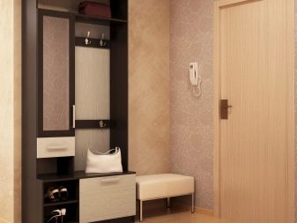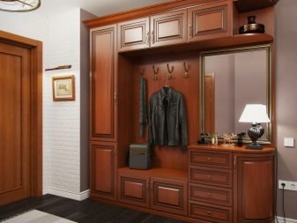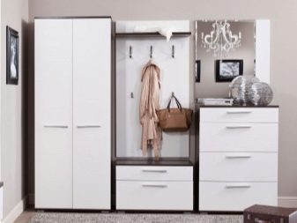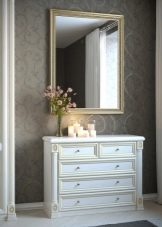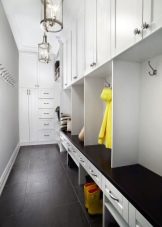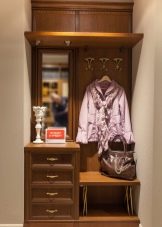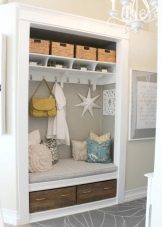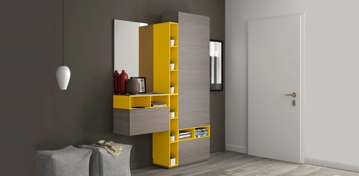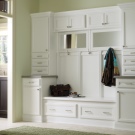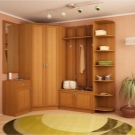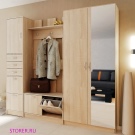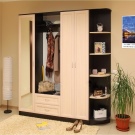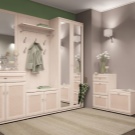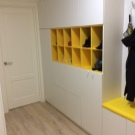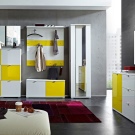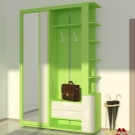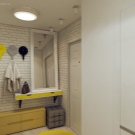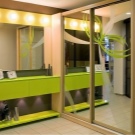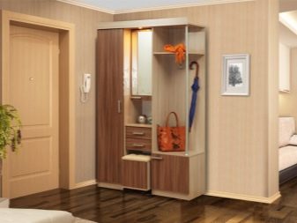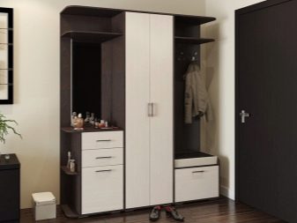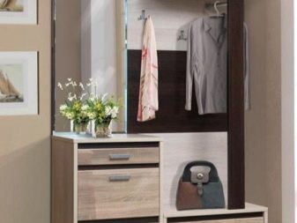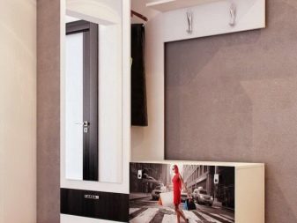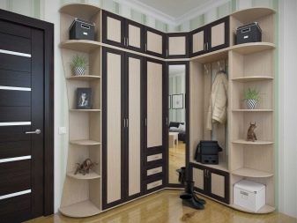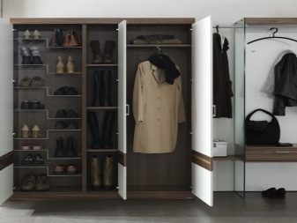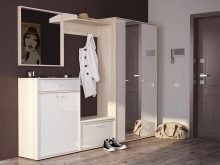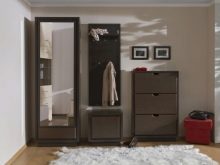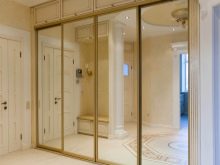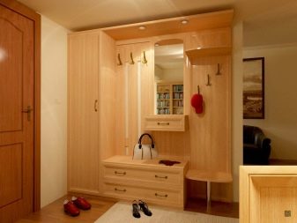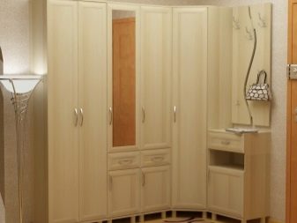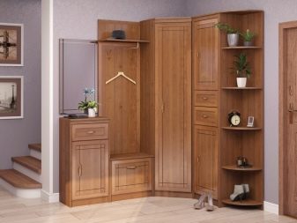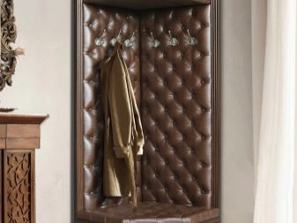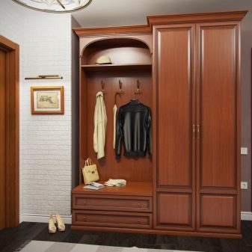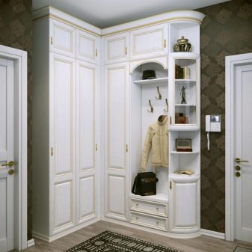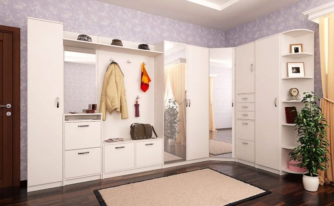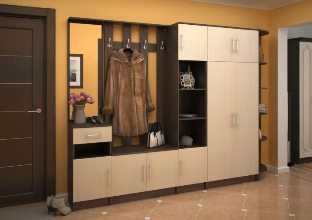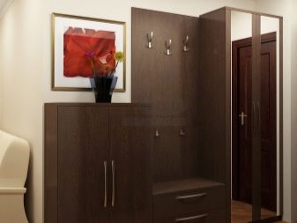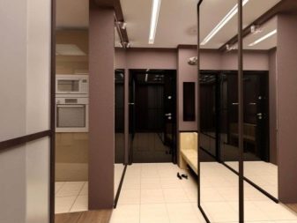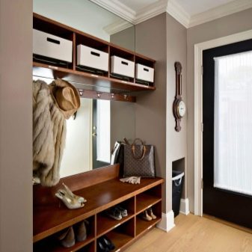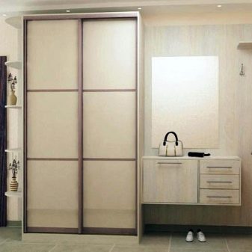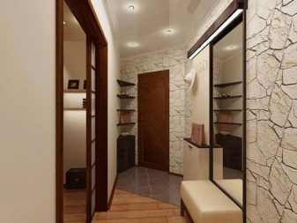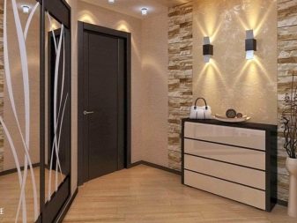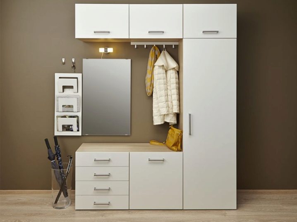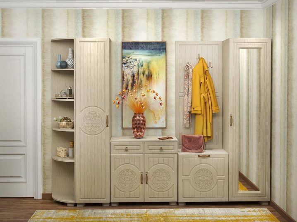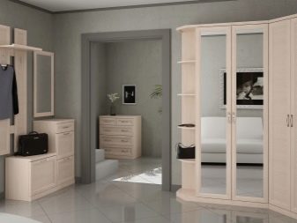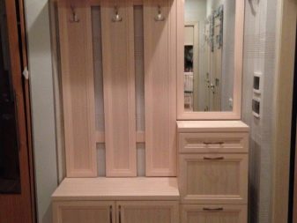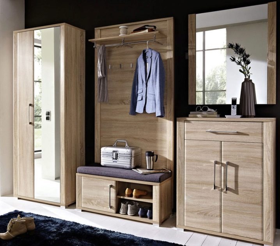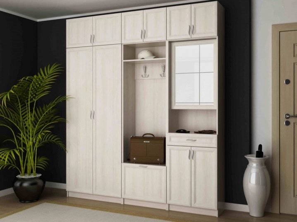Hallways for narrow corridors
When the space of the apartment is limited, it becomes difficult to arrange it. If the situation is simpler with the living room and other living rooms of the apartment, it seems problematic to find the hallway in a narrow corridor. However, in reality, this problem is easily solved. It is necessary to select the situation taking into account the available space.
Room Features
In most cases, narrow corridors do not allow for sufficient movement if there is furniture in them. This is inherent in the first place, the premises of a small plan or "Khrushchev". These spaces are minimal and limit the possibilities of interior composition. It's one thing when the corridor is just narrow and long: it's easier to put the hallway in it.In other cases, the situation is aggravated by the presence of structural protrusions in the walls, as well as the narrow width of the doorways, often preventing free movement.
To get rid of the significant restrictions that create an imbalance of the interior together with the furniture, make up a design project, which includes the creation of a schematic drawing with markingsnecessary to repair the premises, giving it the appearance of a convenient area. Repairs can be based solely on visual perception or increase in the doorway, if this wall is not bearing. In this case, all the work carried out will be coordinated with the established regulations. Less commonly, a narrow corridor is combined into a single room with an adjacent room. In this case, when installing a compact hallway, the illusion of space clutter will not be created and there will be a place for free movement to the necessary rooms of the dwelling.
The narrow corridor in most cases has no window openings.therefore devoid of natural daylight. The entrance hall, which is planned to be installed in it, should not hide the light and create a feeling of gravity.At the same time it should be as convenient as possible. If there are niches in this space, the model should take this into account. In some cases, the location is calculated taking into account every centimeter. This allows you to install the hallway as harmoniously as possible without disturbing the functionality of the zone. The most unpleasant moment is the sloping perspective: in a room with triangular walls, the installation of furniture can visually sink down on its side or give the space an appearance of a narrow tunnel.
Constructions
The modern market of furniture products offers a wide range of models for every taste and budget. If you wish, you can always choose a compact and capacious design, which will fit the basic things, including clothes and shoes.
Since space is limited, a functional solution that can be an excellent solution can be:
- linear;
- angular.
Each species has its own characteristics. For example, linear hallways, which are straight models, can be placed along a corridor wall or at the most convenient angle. Corner structures are more compact: they occupy one of the corners,at the same time they save usable area and are more spacious. In each case, the varieties are divided into open and closed type. In other words, it is either a closed dressing room with mezzanine, or a hall with open shelves, the presence of drawers and pedestals. Some models are close to the shelves. The only thing that distinguishes them is the presence of closed drawers located under the place reserved for clothes.
The latter are convenient in that they do not need extra space to open the door to hang clothes or remove the headdress. Often they have a variety of hooks on which, if desired, you can hang an umbrella or a shopping bag. The convenience of such models is a functional cabinet with shelves of the closed type: it accommodates shoes or other things. At the same time, it can be used for shoes when you need to go out on business. As a rule, its surface is optimally soft, which makes operation comfortable.
In the desire to attract the attention of the buyer manufacturers make compact hallways, adapted to particularly limited conditions: Some mini furniture samples may be 30 cm deep.This solution is especially important in rooms with the need to purchase built-in furniture. In some cases, the selection of the model is problematic, so it is made to order, taking into account the maximum allowable installation space. A good solution is to add a mirror to the design: this eliminates the need to find a good place for the mirror canvas in the frame.
Most often, such models have a built-in mirror sheet without decor: it does not take up space, and it looks stylish, and meets the minimum needs of the household for visual inspection before leaving.
Other varieties include a modular hallway - a structure consisting of separate functional units. This option is convenient because this furniture can be assembled with the most necessary needs, excluding the purchase of fragments that will be rarely used. At the same time it can be with a mirror, a hanger, an open type. The number of modules is selected individually, since the possibilities of each space are different.
Zoning
Zoning is a special stylistic method of design, which implies giving space to an unobtrusive organization, gently delimiting it into separate functional areas, which is especially important for a narrow corridor.It helps to visually make the room bigger and more comfortable. Even a successful narrow hallway, bought into the corridor, does not always look harmoniously against the general background of a room. To place it conveniently and correctly, you can not do without a few clever design techniques.
Lighting
In most cases, in a narrow space, soft light is used, the degree of intensity of which is markedly different from the central lighting of living rooms. It is unacceptable that the light hit the eyes with its brightness, while it is important to bring the lighting closer to daylight. You can use a ceiling lamp or wall. The best choice today is the point lighting with LEDs, which is placed on the ceiling or walls and furniture.
Small and fairly bright light bulbs embedded in the wall or the furniture itself will give the room visual space. Located on the perimeter of the ceiling or illuminating the wall, they are able to divert attention from the elongated walls, if they are located on short planes. It is important to choose the right glow temperature: it should not be too yellow (it depresses the psyche and creates a feeling of heaviness) and blue (tires eyes and provokes depression).To highlight the functional area, you can use the LED strip, sticking it along the top edge and sidewalls of the hallway or mirror cloth without framing. So you can emphasize the organization of space and make the furniture elegant.
Furniture placement
With a lack of space from the furniture removed everything, without which you can do, leaving only the most necessary. The basis of the arrangement is functionality and compactness. In this case, one element of the furniture must combine several functions, so often hallways are made to order for better furnishing. Externally, the layout looks different, subject to the features of the layout.
It is a mistake to think that a broken perspective will save a room from a visual flaw. You can not break the line of passage: it must be straight. To do this, all the details of the arrangement are lined up in one line: this way you can save space for passage.
For example, you can put along a single wall chest of drawers, hallway, shoemaker and a hanger. At the same time doorways should be located in the walls opposite or on the sides of the furniture arranged.
If the space has a sloping wall from the entrance door, nothing can be placed next to it: the room will seem to be the entrance to the tunnel, creating discomfort for those entering. In this case, only compact hanger or narrow shelf is allowed. You cannot place it directly at the entrance: it will interfere. The modular hallway should not be broken apart, stretching the entire length of the wall with empty gaps, as this will enhance the effect of a narrow space. If there is a blank wall at the end of the corridor, you can draw attention to it by placing a chest of drawers in this place to match the hallway. If the place at the entrance door allows, for example, it has a niche or a special perspective bend, it is worthwhile to install a hall here.
Color solutions
The color palette of the hallways offered by modern trademarks is mostly natural wood tone. In addition to them, they produce models in white, milky color, ivory shade, and bleached olive. Another range includes contrasting tones, among which green, yellow, wine and orange color are especially popular.As a rule, these are hallways of built-in type, which are performed in the tone of wall decoration. This technique allows you to visually erase the corners of the furniture, so the space with a lack of width becomes visually larger and wider.
The favorite shades of the hallways of the classical type are light colors color palette as well as contrast techniques. Since it is important to maintain a balance of temperature, it is preferable to choose neutral tones: the shade should not be too warm or cold. For example, it can be a tone of bleached wenge oak, light gray or a hint of sonoma. Contrasts allow making necessary strokes visually changing perception into a narrow corridor space. They make the light tones of the hallways expressive, playing up to the lack of practicality: often the dark tones of the hallway are located in places most prone to pollution and moisture.
Which one to choose?
The acquisition of a hallway for a narrow corridor is not a problem, while it is worth considering the general rules that the interior stylists rely on.
Note the main ones:
- when buying, rely on the depth and length of the model: calculate a clear frame (if the model is larger, it risks not fit into the allotted space);
- consider the number of users: for one, a compact, closed-type model or a small rack with a hanger will do; for a family, there is a hallway with entresols;
- evaluate each shelf: it must contain the necessary items, otherwise it does not make sense (every box should be used, functionality is a priority);
- inspect the material texture: the priority is gloss, through which the corridor will seem more voluminous;
- Give preference to a model with a mirror: this accessory visually increases the space (choose a model no less than the average size, the mirror sheet should not be small);
- Pay attention to models with minimizing the use of swing doors: models that open on the wardrobe principle will be an excellent choice;
- do not use furniture in dark colors for arranging: it visually reduces the already insufficient area, indicates the clear boundaries of its area;
- Avoid hitting the hallway and the color of the floor covering, especially if it is based on a bright or dark tone: an effect will be created that the floor has climbed up. This will visually reduce the height of the walls and make the ceiling heavy;
- use the technique of versatility: the color of the floor finish and the hallway may be related (for example, furniture may be a few shades lighter than the main selected tone of the floor covering, be it laminate, linoleum, parquet or ceramic tile);
- consider practicality and durability: the furniture is not bought every year, so you should not rely on the wall color (ideally, you should choose a tone for natural wood of beige color or light wenge, sandy shade);
- Do not forget about reliability: each fastening must be of high quality, handles and weak wood stoves are excluded, so the purchase is carried out strictly in a trusted store with a good reputation, confirmed by the reviews of real buyers;
- Pay attention to the design: if the product is unsightly, it will not be able to correspond to the status of the main interior, which will spoil the style (every detail of the arrangement must correspond to the desired level, otherwise some items will crowd out others);
- Pay attention to the price: it is far from always adequate, the emphasis is on advertising (do not overpay for creative, make a choice in favor of concise forms).
If the corridor is connected to other rooms through arched ceilings, you can choose a model of the hallway, which has rounded lines of shelves or a drawing with rounded lines.
Options can be any: in the “Khrushchev”, a one-room apartment or an ordinary private house, it is important to furnish the interior with an emphasis on convenience and comfort: this is how homely atmosphere is created. When buying a model, consider the direction of opening the door: it depends on the convenience of the location of the furniture (the product is placed against the wall, in the direction of which the entrance door opens).
Design Ideas
Having dealt with the varieties, their features, having chosen the right size, taking into account the available space, it is necessary to determine the style. This is necessary for a harmonious infusion of the hallway into the existing design: inappropriate furniture will look ridiculous against the background of a special idea of style.
Immediately you should exclude the purchase of models in a pompous classic style, distinguished by the presence of palace solemnity. Pretentiousness and ostentatious riches are inappropriate here: with a minimum of space, a minimum of decor and a moderate design of the hallway are observed.The basis should be strict lines, clear organization, practicality of the model.
The wall can be distinguished by a beautiful narrow hallway of light color, combined with a dark finish to match the door: closed shelves, drawers and mezzanines visually allow you to hide a lot of necessary things.
An interesting modular system with strictly functional modules will occupy a minimum of space by the wall, while it has space for clothes, a shoe holder for the convenience of shoeing, and a mirror in order to evaluate the appearance in the mirror before going out.
If the arrangement visually reduces the width, use panoramic mirrors from floor to ceiling: they will visually increase the space in half, leave near the entrance for a narrow bench shoemaker.
If there is a niche, use it as much as possible: place a mirror sheet on the wall plane, and on top of it a stylish hallway, in which use the contrast of white and brown, install hangers and shelves for the necessary things and shoes.
In order to save space, you can use hanging furniture: the vestibule of the hall can be fixed on the wall, leaving space for shoes under it, attaching a mirror and lighting from above.
When choosing an aesthetically attractive product, give preference to varieties with lighting and shelves: they look easier without overloading the space. Exclude creative stylistic trends (avant-garde, loft, grunge, kitsch): they need space. Unusual furniture looks good from a distance that is not here. It does not make sense to buy with an abundance of gilding, carved details of the decor: beautiful appearance and integrity of the interior composition can be created through the design of pens and lighting decor similar to them. And the view will be beautiful, and the product will easily fit into any direction of stylistics, be it minimalism, hi-tech, brutalism or another style.
Such furniture looks great with metal surfaces.so chrome lights will be the perfect companion to the design. If stone is the basis of one of the walls, choose a tone that is different from it. Better look hallways in places not overloaded with a picture. White, light gray walls are the best design solution, although they cannot be called practical (suitable for light marble, imitation of aging with cracks, stains, types of embossed finishes).
Modern models
After reviewing the general characteristics of the hallways, you can visually appreciate the models that are popular when drawing up an interior composition in a narrow corridor. Companies offer classic options and stylish novelties, among them the following examples are particularly interesting:
Ikea - a stylish compact model of a closed type in white with drawers located at the top and bottom of the structure, supplemented with a mirror sheet and a backlight.
Modular system "Mont Blanc" Company "Compass" light shade on the legs, consisting of a narrow cabinet, chest of drawers, cabinets and cabinets with shelves, characterized by an original print of facades and the presence of space for a picture or an additional mirror.
Model brand "Lapis" like a soft shade, compact form. It fits perfectly into the space with a minimum of space allocated for the location, while it has a shelf for hats, a compartment with hangers for outerwear, bottom drawers for shoes, a compact mirror with a mini chest of drawers.
BRW modular design made in the shade of bleached oak wenge, it is concise, stylish and multifunctional.It allows you to fit in a lot of useful things, has two mirrors, a pedestal stand, a deaf wardrobe, an additional open module for clothes and a chest of drawers with a drawer.
Company "ABC Furniture" Offers to decorate the corridor of the hallway of modular type, made in a bright beige tone. It will successfully fit into the style of the space, differing in the design of the closed type, having a mezzanine in the set, a shelf for hats, a hanger for outerwear and drawers for different things.
How to collect a hall, look in the following video.
