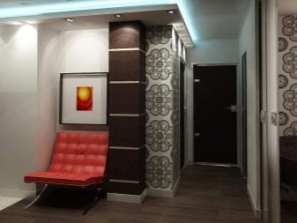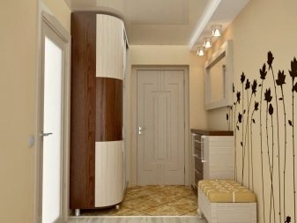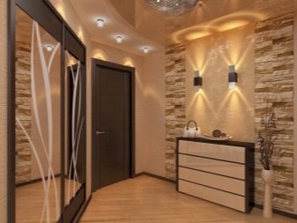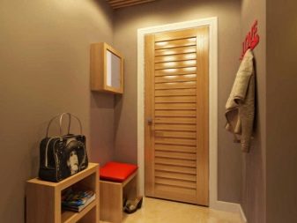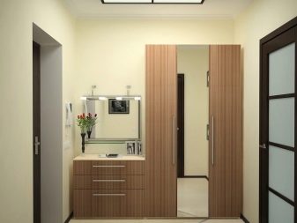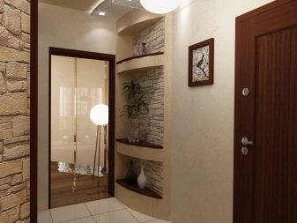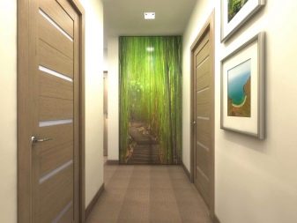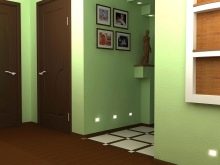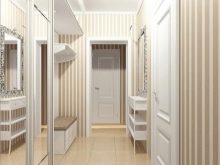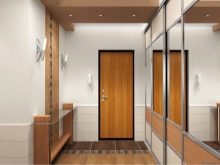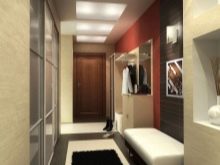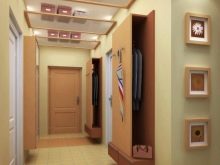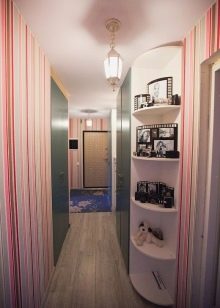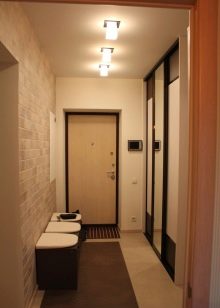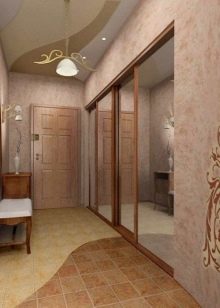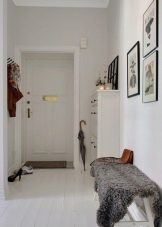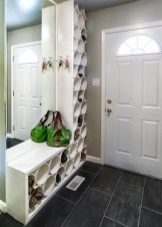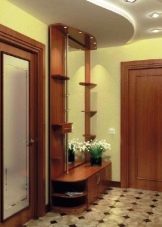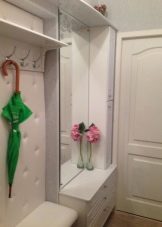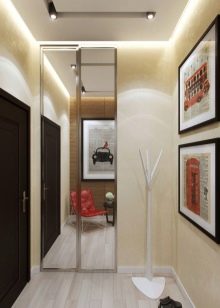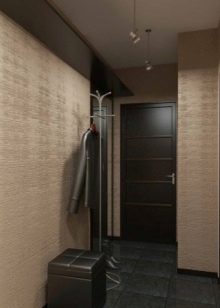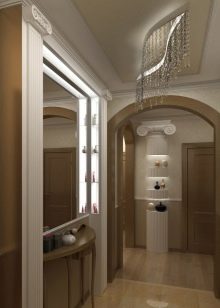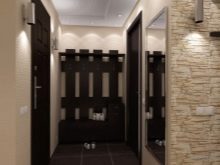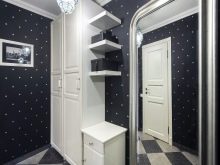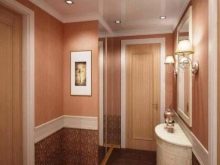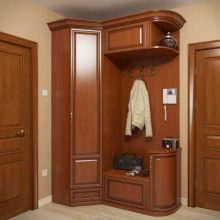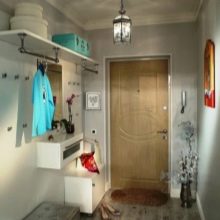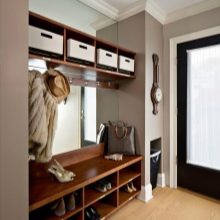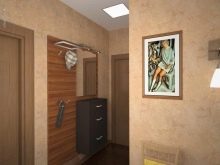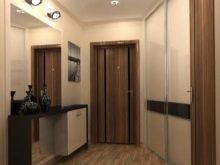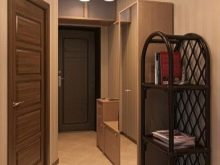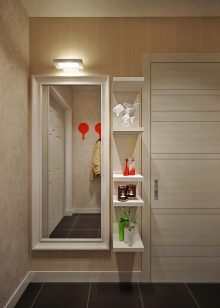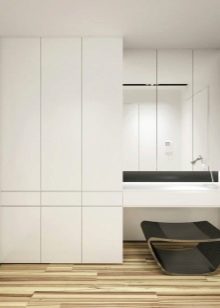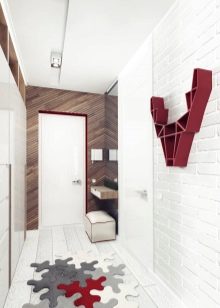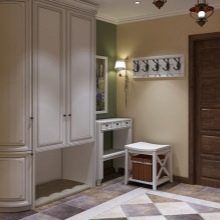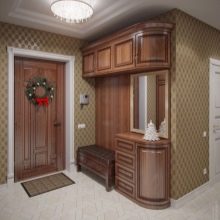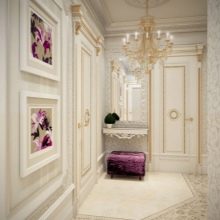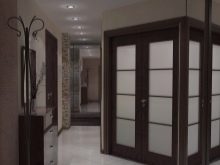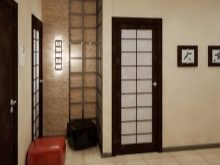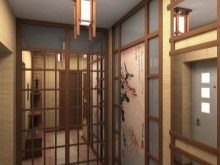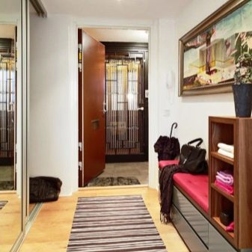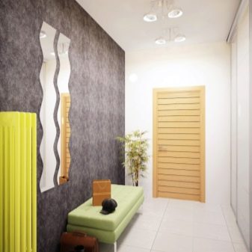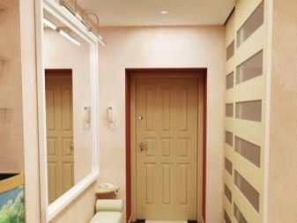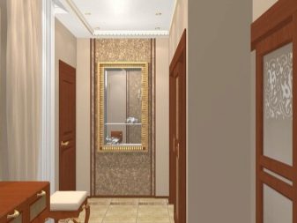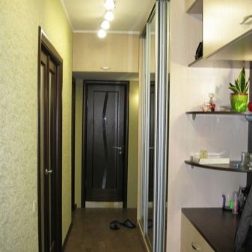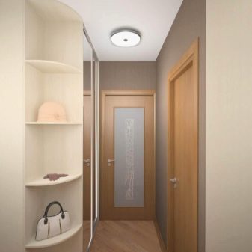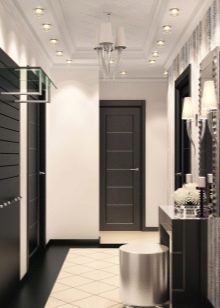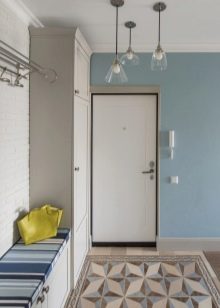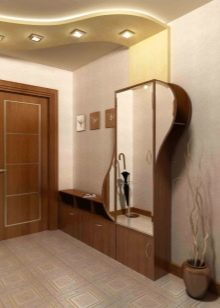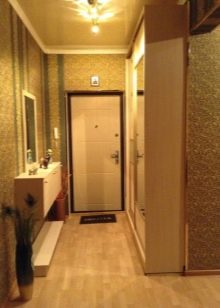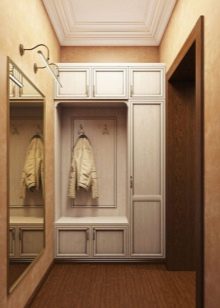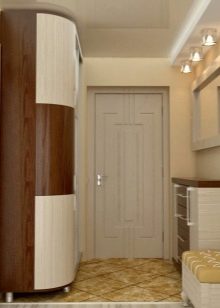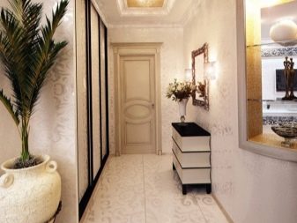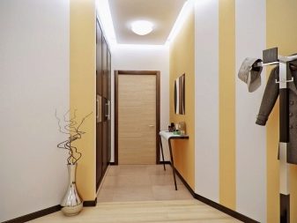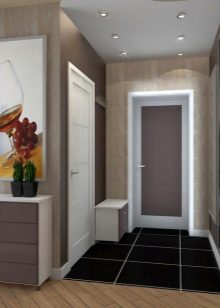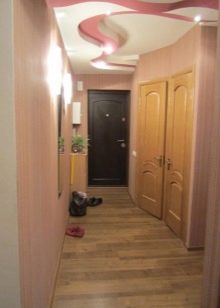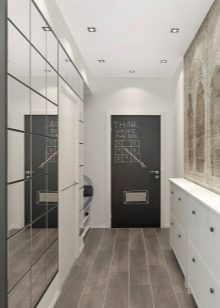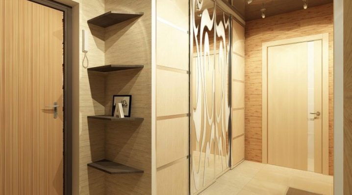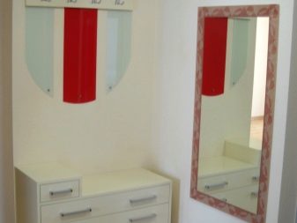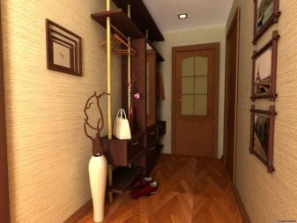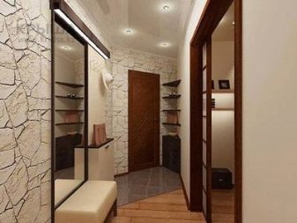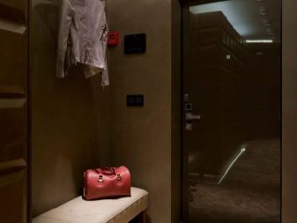Design halls in the "Khrushchev"
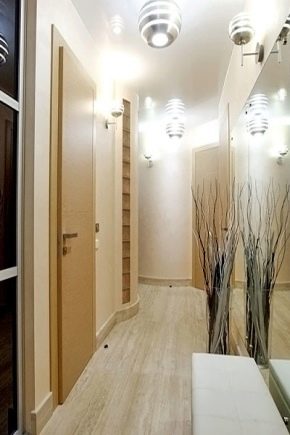
Most often in small-sized "Khrushchev-style" hallways of the room are small, and I want to decorate this place, make it comfortable and functional. Thanks to the right design techniques, an inconvenient or narrow layout of a corridor can become a practical and stylish setting.
For example, the decoration should not assign a useful area, which is reserved here for the necessary lighting equipment, furniture, clothes and shoes, but the complete absence of decorative elements cannot benefit any interior, so you need to carefully design the small hallway so that practicality and design.
Special features
To begin with, it is necessary to consider the features and differences of hallways in apartments of the “Khrushchev” type. Their layout is such that these rooms differ in a small area, non-standard or narrow shape. Usually, when entering such corridors it becomes crowded, it is especially problematic to meet several guests at once: it becomes inconvenient for everyone to take off their shoes and take off outer clothing. In addition, because of the location of the hallway relative to other rooms, the dirt from it is often spread throughout all the apartments.
Fortunately, you can change this layout or change the design to avoid its negative distinctive features.
With such a feature of the corridors in the "Khrushchev", as a small area, fighting with the help of redevelopment. This is the only option if you want to meet guests with comfort and have a wardrobe for winter clothes, but you have only a few square meters at your disposal.
In this case, a draft of the change of boundaries and re-equipment of rooms or vacant space. For example, to increase the hallway of the room unite the bathroom and bathroom, and the vacant space is taken under the closet.Unfortunately, this is a rather expensive method, it requires the help of specialists and considerable time-consuming.
The next feature is a narrow hallway shape. Such a distinctive feature is corrected by furniture zoning: a deep closet is placed in a narrow but long corridor, which is an efficient use of space. However, you should not place furniture with open shelves here, it is not practical and not beautiful.
Usually several doors from other rooms go out into such a room, and it is best if they match in color with each other and harmonize with the shade of the walls. On the other hand, some doors are preferable to remove altogether and build an arched opening.
The irregular layout of the corridor, though not the most distinctive feature, but takes place in apartments such as "Khrushchev". Its design is often performed in the style of minimalism (maximum practicality and a few details) or combined with other styles in order to achieve diversity in the interior. This design of the hallway is complemented by good lighting fixtures, placed mainly on the ceiling, and large mirrors to create a visual effect of increasing space.
To reduce the space occupied by furniture, they prefer hangers with shelves or mezzanines.
Where to store things?
The main thing for any hallway of the room is to let people in and out, to take and keep outerwear and shoes, as well as to surround them with comfort and beauty. Many relate to the task of keeping things prohibitively frivolous.
In pursuit of an increase in the usable area of the corridor, they get rid of the necessary furniture or pay too much attention to the decor of the surrounding space. Therefore, when receiving a lot of visitors, the hosts are lost, do not know and can not place new clothes.
Consequently, even if you took into account all the negative features of the hallways in the “Khrushchev”, discussed above, pay special attention to the furnishing of this place.
The best way to arrange furniture is in one line along one of the walls. Do not be afraid that you will not be able to place everything at once: now there are a lot of furniture stores where, according to your size and wishes, you will be selected with cabinet furniture of certain sizes. So, modern models of cabinets for hallways have a width of 40 cm and even a little less, and on their sliding doors often place a large mirror, so necessary for this place.
A huge variety of models includes lighting elements to highlight the storage area of things and shoes.
If it is impossible to locate a spacious wardrobe in the corridor, it is replaced with a floor or wall hanger and cabinet for storing shoes. Even in this case, it is advisable to place a mezzanine or a shelf on the wall in order to fold hats there.
Do not assume that one of these elements will completely replace the entire functionality of the cabinet. Even together they do not place such a large amount of things.
Do not forget about the mirror. Despite the apparent simplicity of this subject, it carries an important task. Only by looking at it, in your reflection, you will realize that everything is in order or something you have forgotten.
In addition to storing outer clothing, shoes and hats, keys, cosmetics and umbrellas are usually kept here. For the latter there are special racks, thanks to them you will be able to release the hooks designed for clothing. For cosmetics and other small things allocate space on the bedside tables or in the drawers. Most conveniently, if they are height to the waist, and the mirror will be higher.Sometimes for keys allocate a special plate with hooks.
Compared to normal storage, you will never lose your keys in this way.
Room dimensions
As mentioned above, the main feature of the hallway in the apartment type "Khrushchev" - is its small size and shape of the layout. Small, narrow, non-standard, small-sized and even angular - all these adjectives remarkably characterize the size of such a room. But even such a mini-room can be made comfortable and functional with the help of the tips above. In order not to repeat, we will further summarize the recommendations for improving each type of hallway room.
The furniture in the narrow hallway should be high and have a rather large width, due to this the whole area will be used most profitably, despite the shortening of the corridor. The small entrance hall is not equipped with a wardrobe, but a hanger, shelves for hats and shoes, a mirror, as well as small bedside tables for small items.
For an angular hallway, it is best to use a deep closet with rounded corners and sliding doors, and if the floor area is only 3 square meters, try to make redevelopment.
How to equip?
Arranging the entrance hall of a one-room or two-room apartment is the creation of conditions for the performance of its functions. Its main function, namely the storage of outer clothing, shoes and hats, has already been considered. It remains to examine its aesthetic task, because the expression “by clothes is met ...” is also related to premises. Still, the hospitality of the owners is best expressed in the appearance of the hallway of the room.
The style of this room is directly connected not only with the design, but also with practicality, and this plays a significant role in the corridor.
The choice of style directions for this apartment zone should, whenever possible, be repeated or well combined with styles in other rooms. Usually for communication use a similar color scheme of the ceiling, walls and floor, or the same materials of manufacture of furniture.
- As already noted, the most successful option is to furnish the hallway in the style minimalism, which is characterized by the necessary practicality for this place. You can design it in a different direction, in a combination of several, or in a modified variation of one style. Restrictions can only be the price and own preferences.
- Classic characterized by sharp lines, regular geometric shapes and light neutral colors, so this style is perfect for a narrow “Khrushchev” corridor. Large gold-plated chandeliers are certainly better to replace with spotlights for gold, then the picture can quite fit the time.
- Direction provence Wood flooring, aged furniture and beige walls are best to convey.
You should not be afraid of light shades in the hallways: yes, they are rather branded, but they visually increase a small area.
- Japanese style, like minimalism, differs by its laconic forms, its features - furniture without high legs, made of natural materials or imitating them. In the hallways with non-standard forms, thanks to such an interior, you can arrange the necessary accents with the help of the traditional red color.
- Another style, perfect for small spaces - high tech. It combines convenience and functionality through the use of open shelves, mirrors and materials such as metal and plastic.
- For the corner option, a good alternative would be modern with its soft lines, original shapes and natural colors.
Finish
The finishing of the hallway of the room includes the coating of coatings, namely plastering of the ceiling and walls, wallpapering them, preparation and installation of flooring. Such a design of the room with your own hands will be cheaper, but perhaps it will not have an original decor.
It is necessary to give preference to the work of specialists: they will be able to beautifully decorate the walls, install panels or trim the desired surface under a decorative artificial stone. The ability to clean.
At the stage of finishing it is important to remember that the entrance hall is the dirtiest room in the apartment, therefore, the materials used should be the least branded and have the maximum
Finishing the ceiling of the hallway of the room is not different from any other room. Many design options allow you to choose the most successful way for you to finish at the price and method of installation. This can be painted, but in this case, a preliminary leveling of the surface with plaster and a primer coat is required. The option of mounting PVC plates, which are easy,ease of installation and color variety, or the installation of popular and practical stretch ceilings, as well as ceilings made of plasterboard.
In the decoration of the floor, remember that here he is experiencing constant contact with dirt and shoes, which means that materials are better to choose durable and easy to clean. The strongest finish is made with ceramic tiles, it is easy to clean, but this is not the best option for the corridor, as wet shoes on it slides a lot.
The two most popular flooring materials are linoleum and laminate. The first one has all the necessary qualities: it is easily cleaned of dirt and dust, it is relatively inexpensive, but due to its softness it can wear out and scratch.
In contrast, the laminate is more resistant, but it is afraid of excess moisture.
There are four main ways of finishing walls - this is the application of plaster, painting, brick decor and wallpapering.
- Plastered walls may have different colors, but gradually this material will get dirty and look dirty.
- Coloring is the most resistant finish in terms of pollution, besides, it will be quite easy to restore color.
- Another popular option is pasting walls with various types of wallpaper.
- The decorative brick that is gaining popularity has good sound and heat insulation, environmental friendliness of materials and has a long service life.
The decoration of the walls, floor and ceiling is important both by itself and as a whole. Therefore, you should not focus on one thing and forget about the other, that is, the design of one element should be carried out in such a way that it is combined with other elements.
Only the general harmony of all surfaces will create a beautiful and unique interior hallway.
How to visually enlarge?
Visual enlargement is used for small hallways in cases where it is not possible to expand the space in other ways.
Below are some ideas for visual magnification.
- To finish the walls using paint, choose mostly light colors: white, beige, cream and other light shades, besides, it is better to choose a uniform color;
- When decorating walls, also adhere to the use of light shades, and choose a small drawing.Vertical and horizontal straight or wavy lines on the wallpaper will visually reduce the space, so their use is undesirable. The use of photo wallpapers is justified only in the case of a combination with a special lighting solution and careful study;
- When decorating walls with different colors, try to make the transverse wall of the corridor lighter than the longitudinal ones;
- For the design of the ceiling, as well as for walls, white shades and a glossy surface are preferable;
- Use mirrors as separate elements of decor, but on the cabinet doors they will not be superfluous. Combine them with glossy surfaces of the ceiling and other surfaces;
- Spotlights give ease to the hallway, and a sufficient number of them to illuminate the entire area will increase it visually.
Options in the interior
After reviewing all the features and sizes of the hallways in apartments of the “Khrushchev” type, choosing where to store the necessary things and ways of decorating the walls, floor and ceiling, it is necessary to study real examples of design. This will help you learn about the existing options, compare them, think about how they will look in your case and, finally, decide on the final direction and style of the hallway of the room.
Thanks to photos of modern corridors, you can see how this or that design will be combined with your chosen furniture. Next, we will consider several examples in various styles, colors and sizes for this room.
- Earlier it was not once mentioned the advantages of white color for small rooms. It symbolizes purity and freshness, warmly welcomes guests and creates a light, simple interior, besides, it blends seamlessly with any other colors and shades. However, if you are afraid that white will not be practical for a rather dirty hallway, then the floors can be made in a different color, for example, as in the photo below. On it you can see the excellent combination of light walls with floors, made under the tree, and red inclusions allow to dilute the boring atmosphere and give zest. Here, on an area of only 3 square meters. m, conveniently placed all the necessary components for storage: a volume chest of drawers, hooks with a shelf and a large mirror.
- Japanese style direction with its simple details and geometry allows you to get rid of all the excess, and it is so necessary for small corridors "Khrushchev".In this interior design find their place a light closet without a back wall and small legs, paper wallpapers with a picture of a mat and wooden floors. Bamboo photo frames and fancifully curving branches in a tall vase are typical elements for traditional Japanese style. You can see such a design decision in the photo below.
- The non-standard layout can be smoothed, for example, by placing triangular shelves and a small locker in a sharp corner of the room. The photo shows that in addition to this, there are located an ottoman with a mirror, coat hooks, a narrow nightstand and a sliding door to another room. Thanks to this arrangement of furniture, the entire usable floor area of the room is used as fully as possible, and the unusual design of light stone walls is combined with a modern white stretch ceiling and spot lighting, which was recommended earlier.
- As can be seen from other examples, the monotonous execution of the premises in our time is almost not used by designers. This is considered dull and monotonous, so even a brown hallway should be diluted with other colors and colors, for example, a light shade.The color of trees for humans personifies nature and the environment, for this reason it is so often used in the interiors of apartments and houses. So that the room is not dark, as in the next photo, do not forget about high-quality lighting: with it the situation will immediately become hospitable and warm.
How to equip a small hallway, see the video below.

