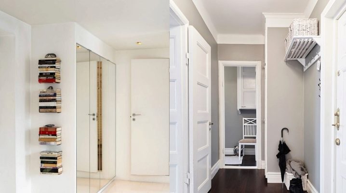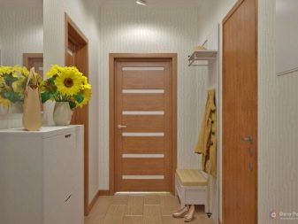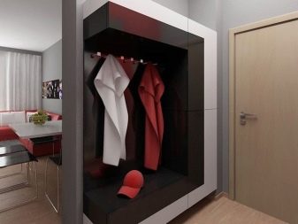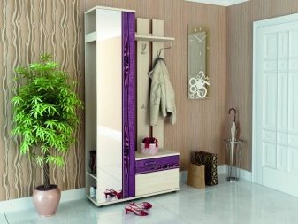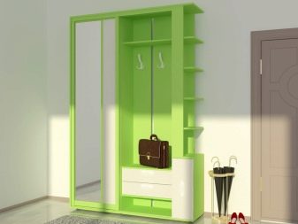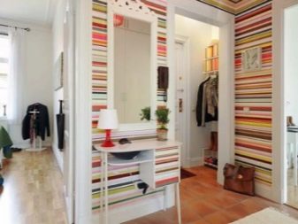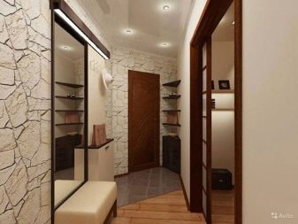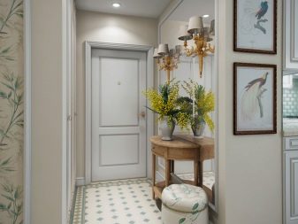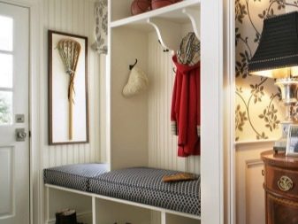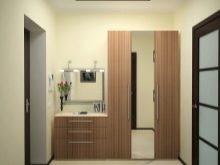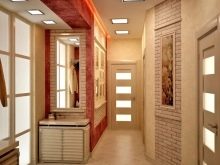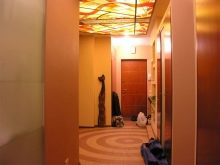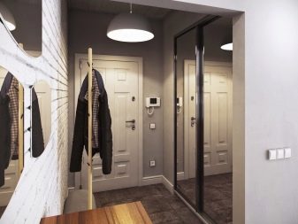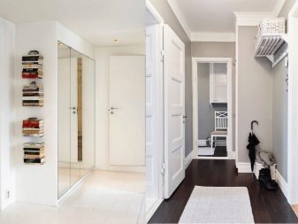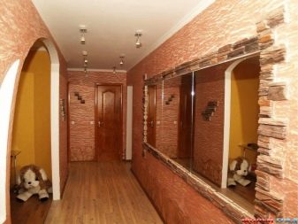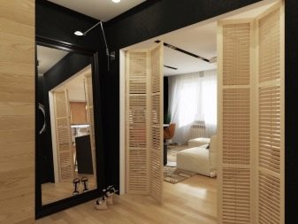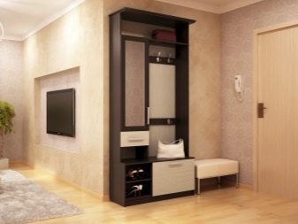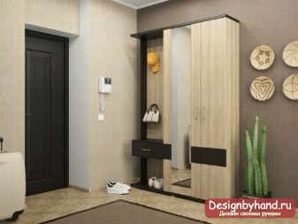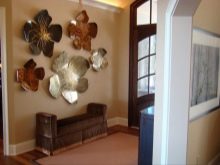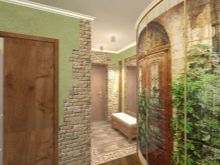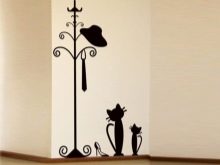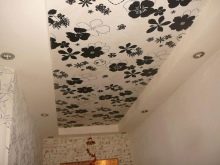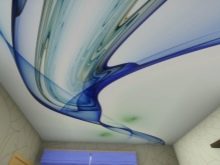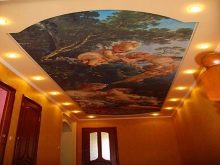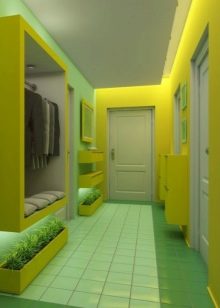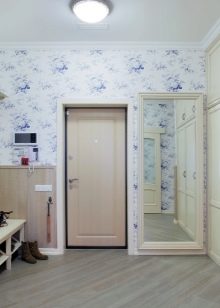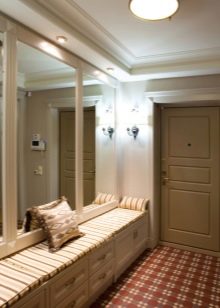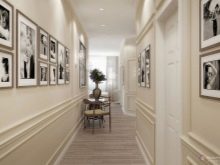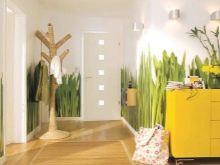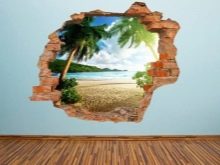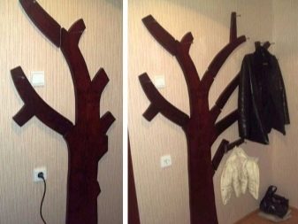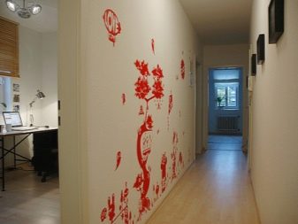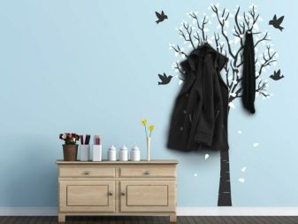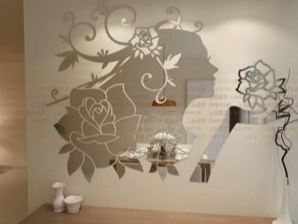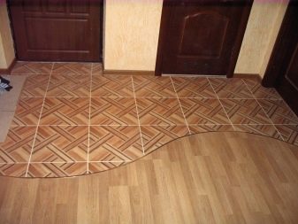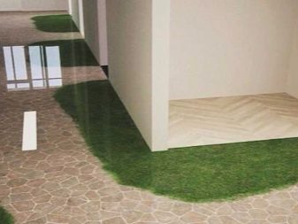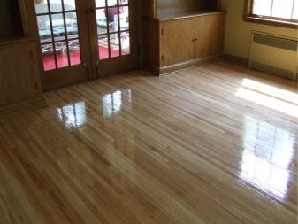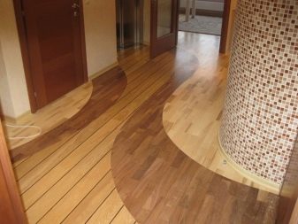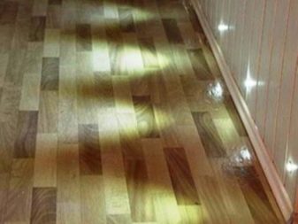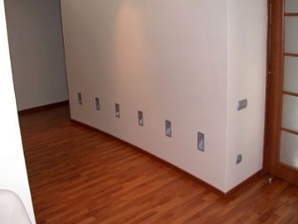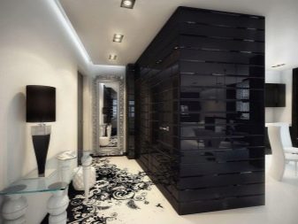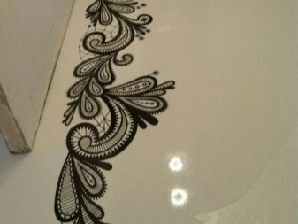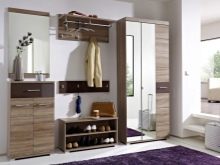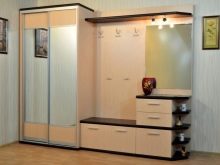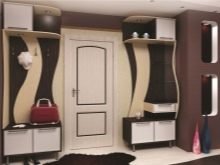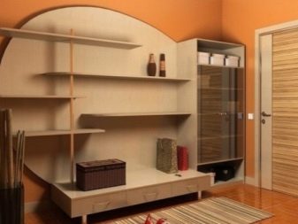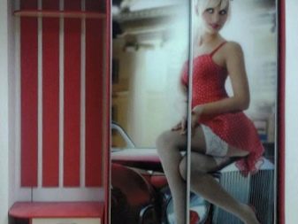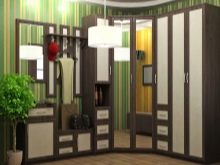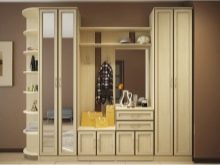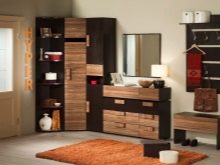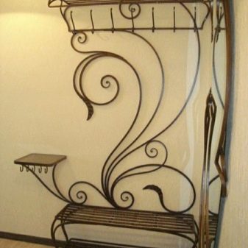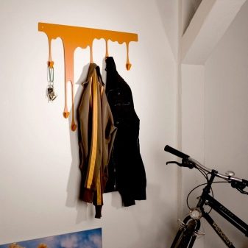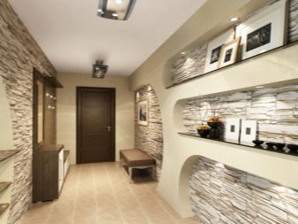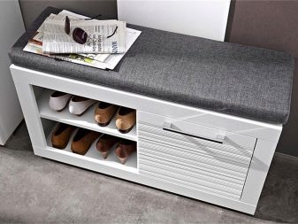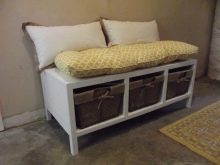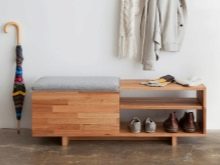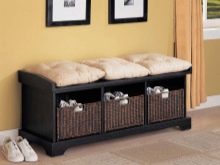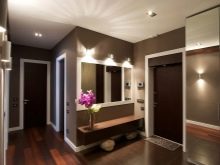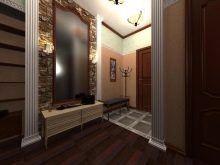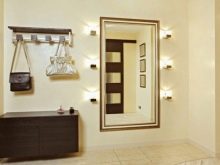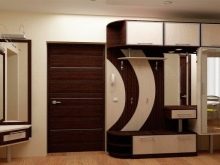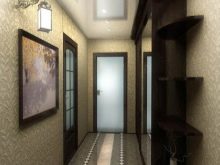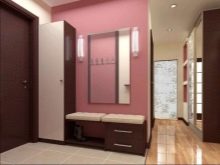Design corridor in "Khrushchev": interesting ideas
Inherited from the Soviet era, we got "Khrushchev". As a rule, in such small apartments there are frankly small and dark corners, called corridors and hallways. But the first impression of the apartment depends on this modest space.
Making the interior of the corridor practical and original is difficult, but possible. The main thing is to know some tricks and secrets.
Special features
The design of the corridor in the "Khrushchev" should be practical, stylish and at the same time pleasing to the eye. The interior of such a room in the apartment should be as light, bright and comfortable as possible.
The dimensions of the corridor are small: 3 square meters. m, or even less - the area on which you are not particularly clearing, and besides, the layout of many apartments, while leaving much to be desired.Often the corridor is a through, small and dark room.
Many owners of small apartments are trying to increase the area of the corridor due to the demolition of the walls and redevelopment of the apartment. But this is quite a radical method.
It is possible to equip a beautiful hallway thanks to registration:
- The main "classic" method of design of the corridors is use of light, pastel colors in the interior. You can also often see a vertical strip in the design of the walls, which visually lifts the ceiling. In addition, the use of cells, diamonds, diagonal, herringbone pattern also visually expands the space. This technique can often be seen on the floor.
- One of the main aspects of the interior that you should pay attention to is lighting. In this case, there is not much light: light around the perimeter (or in a chaotic arrangement) on the ceiling, lighting of furniture, mirrors and accessories, additional lighting from lampshades and lamps. The more light, the better.
- Use of mirrors and mirror surfaces. Everyone knows the ability of the mirror, together with the directional light, to expand the space.The same ability, however, a little less, and has a glossy surface.
- Sophisticated separation of adjacent rooms. Corridor - a place where there are many doors. Often they open in this room. Not only is it unsafe, an open door can completely block the entire passage. Therefore, it is worthwhile to move the doors so that they open in the other direction.
And you can also replace them with doors or books or remove them altogether and leave in their place a concise and stylish doorway or arch.
- The unity of style. When the interior is alyapisty and there is no single concept, there is a feeling of cluttering and mess. And the extra rubbish and trash eats up an already small space.
- The furniture in the corridor should be multifunctional and as much as possible “fit” into the interior. If there is an opportunity to build in furniture in niches and closets, then you should not miss it at all. Furniture ensembles should be placed vertically.
If the cupboard is under the ceiling, if the shelves are several, not one large. It is worth paying attention to the depth of the furniture. Cabinets, canisters, dressers should be roomy, but narrow.
- Another favorite reception that can be found in hallways and corridors is attraction of exterior elements to the interior. It can be wallpapers with landscapes, murals, panoramic picture-stickers, images of trees, flowers, fences, transport. This and all sorts of imitation of finishing materials: the use of decorative stone, wallpaper with bricks or walls with him, flooring "under the stone." It can also be interior items, such as benches or even lights.
- The use of various accents of color, light and decor. When a person's gaze clings to something and stops, it becomes completely unimportant that the room is small.
Using these recommendations, you can make a stylish interior in the hallway. Moreover, each design element can be very entertaining and practical.
Design options
Ceiling
The ceiling in the hallway can be just whitewashed or painted with water-based paint. But simply the white ceiling looks somehow boring, besides it is impossible to build additional lighting into such a ceiling. The solution to the problem will be plasterboard construction or suspended ceiling.
- Plasterboard structures on the ceiling allow you to clearly zone the space. Each such zone may have its own lighting. Where a person preens - a bright "day" light, so that you can appreciate the image before going out. Where the entrance zone is diffused light. Plasterboard design can serve as a kind of frame for a bright pattern or pattern on the ceiling.
- Tension cloth - quite a popular way of framing the ceiling. It can be monochrome matte and also glossy. The advantage of the latter is that the built-in light is reflected in it, it adds the missing space. Although a very unbanal decision would be to use the canvas with photo printing. Bright drawing will be the accent that attracts attention.
Walls
The corridor interiors are dominated by light and pastel colors. White - too easily soiled for a walk-through room, but beige, gray, pink, peach, sand is ideal. But when you want to get away from the classic design, bright and rich colors, for example, yellow, orange, are quite acceptable. Moreover, such colors can be used both totally and “in detail” - select one zone or use them in accessories.
Wallpapers in the corridor can be original, with a bright large pattern or with a landscape, an abstract picture. And you can combine several types of coverage (as well as wallpaper with each other, and different finishing materials).
An unfinished, but already gaining in popularity design technique is to use the corridor as a gallery. On the walls along its entire width, there are paintings, photographs, images, including various decor stickers (lanterns and animals, abstractions, "windows" on landscapes).
By the way, an excellent technique is to use the silhouette of a tree, which becomes a coat hanger.
Of course, heavy fur coats and down jackets on such a tree can not be hung, but here's hats and scarves completely. In addition, decorative stickers can partially or completely replace the mirror. There are plenty of options for mirror images.
Floor
The floor covering in the passage should be, above all, wear-resistant, but no one forgets about aesthetics. If desired, any material, whether linoleum, tile or laminate can be organically incorporated into the interior and become a designer accent.
As a rule, on the floor there is a pattern under a stone or tile, imitation of wooden parquet.But no one forbids combining several floor coverings together. Especially since a thoughtful pattern with smooth lines on the floor can significantly expand the space. In this way, you can brighten the transition between different materials, for example, between tile and laminate. In addition, it will allow to divide the area of the corridor into zones.
This open space for creativity offers the technology of self-leveling floors. Not only does the surface remain perfectly smooth, so there can be a completely different pattern in it - from patterns, to all sorts of realistic images (sea surf, aquatic creatures, grass, and so on).
Furniture and accessories
You can’t put the first furniture in the dimensions of small corridors. Furniture ensembles should be as practical, concise and as multifunctional as possible. Standard kits can be a solution for arranging a small space.
Options that can best fit into it, usually meet several requirements:
- depth of structures is minimal;
- the kit consists of several things; there is nothing superfluous;
- there are hints of designer delights in the form of flowing lines, unusual designs.
Finding such furniture sets is difficult, but possible. Often, modular furniture becomes a salvation in the arrangement of the corridor. But perhaps only furniture made from individual measurements and sketches will become the very kit that is needed in the room. Photo printing on furniture can make a set unique. Landscape images add perspectives, while others give plenty of imagination.
The corridor is the place where you want to have as much space and light as possible. Therefore, many reject closed furniture cabinets in favor of open counterparts. For example, clothes hangers do not hide in the closet, but become independent pieces of furniture. Very bright, unusual and real accents.
Shoe benches combined with poufs, small shelves with additional lighting, illuminated design niches occupy their proper place in the corridor, because they meet the criterion of multi-functionality.
And not the last place in the design of through rooms is lighting. Extra light is important here as nowhere else.Lighting sources can be placed in furniture, on shelves, placed on the ceiling.
And, you can additionally highlight the mirror. It looks incredibly stylish. Properly selected lighting can work wonders. Light from the bottom along the perimeter of the corridor can add some airiness to the whole room.
Additional lighting does not have to be white. In LED strips, lamps, there can be a wide variety of color variations.
The main thing in the design of the corridor - it is not afraid of self-expression. Then the room will be filled with individuality and bright accents, from which it is impossible to take your eyes off. Do not be afraid of bold, extraordinary ideas.
A small hallway, not a reason for frustration, our video is proof of this.
