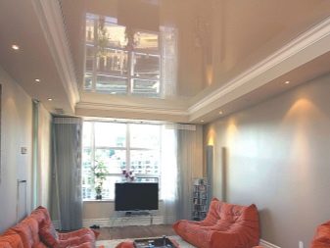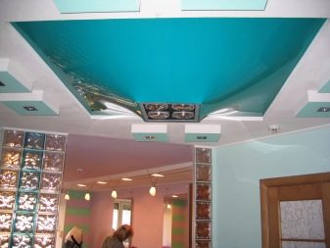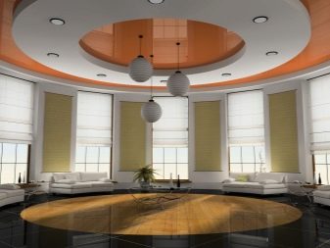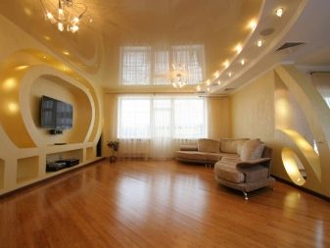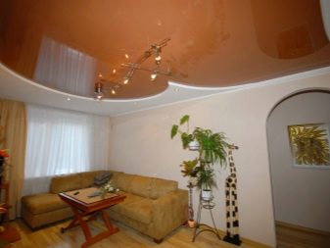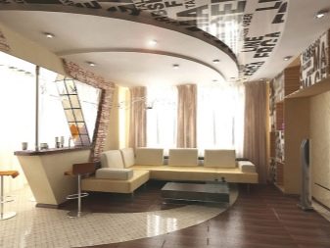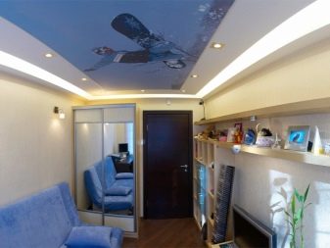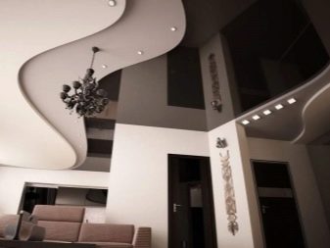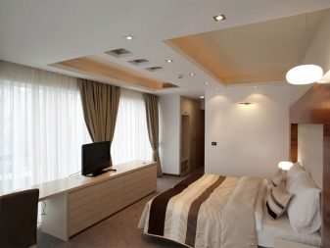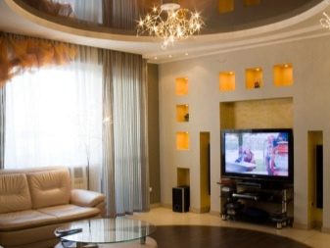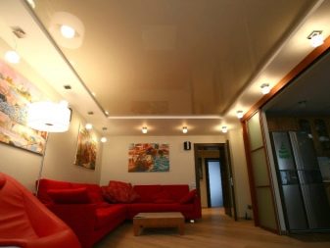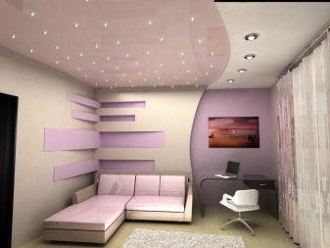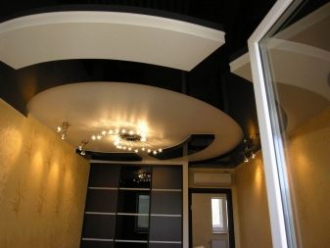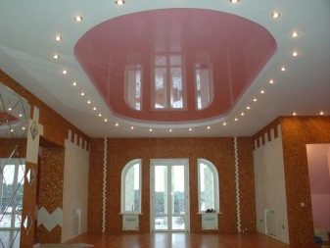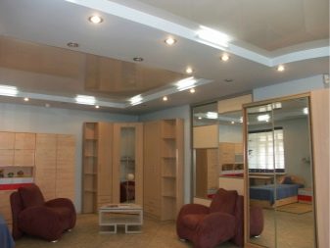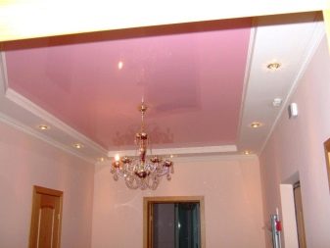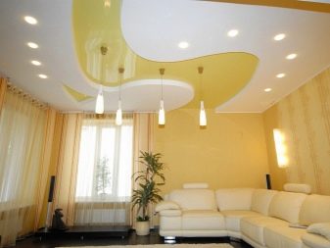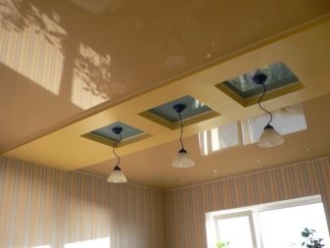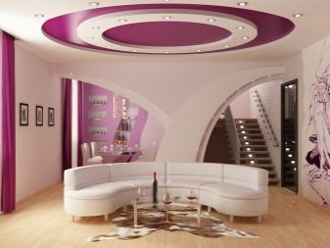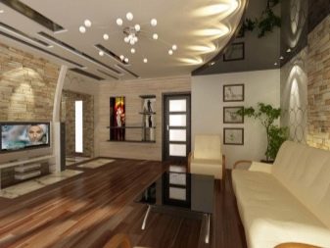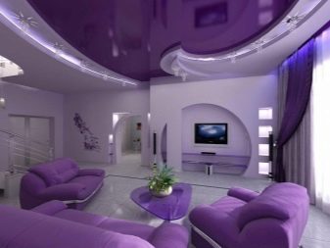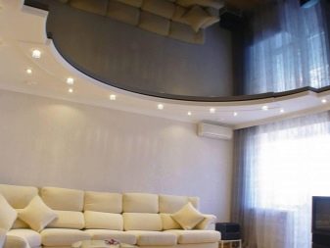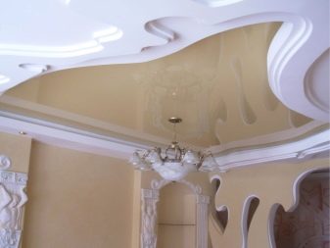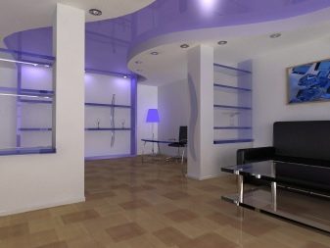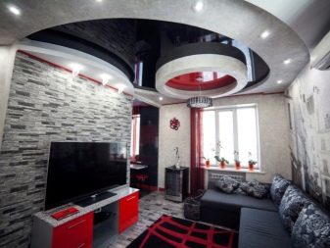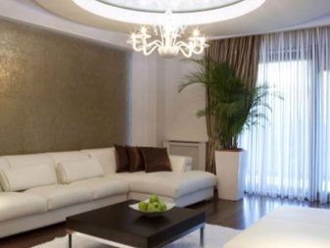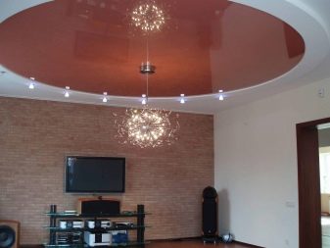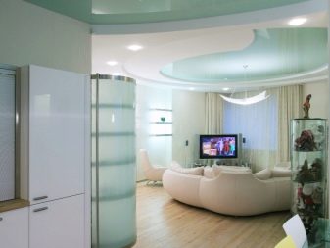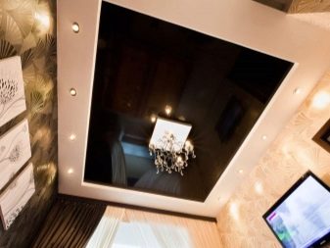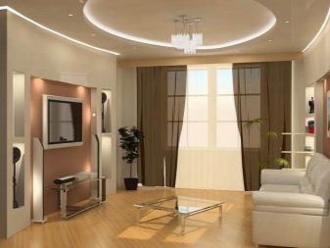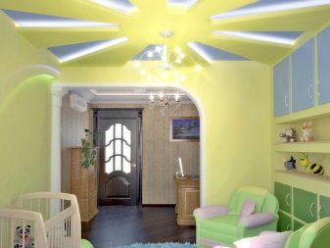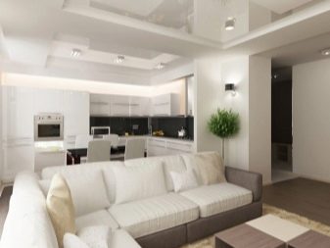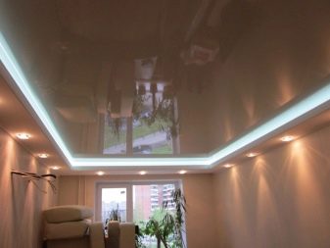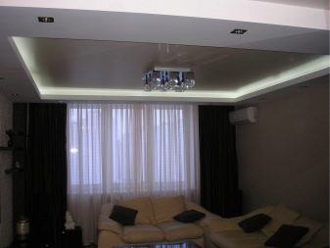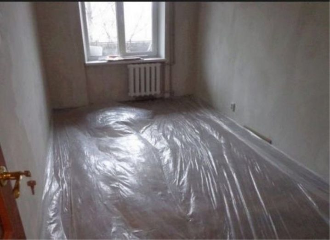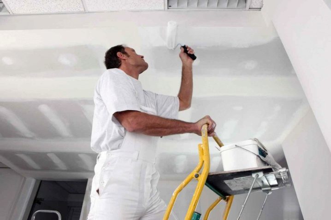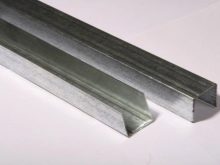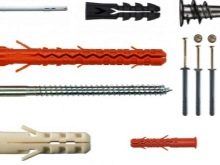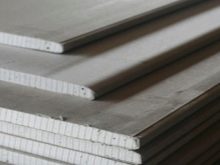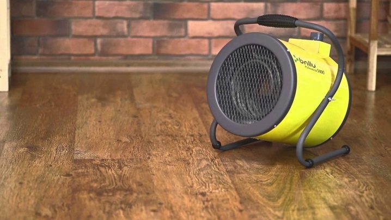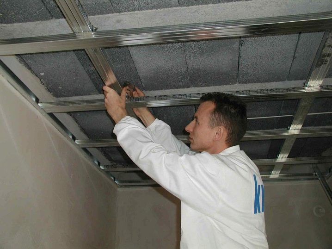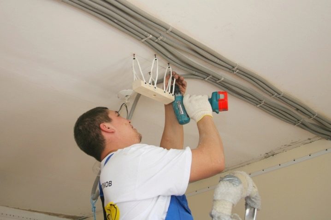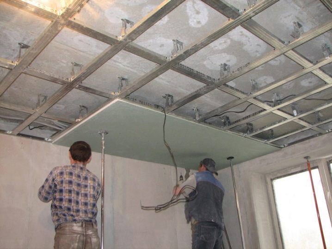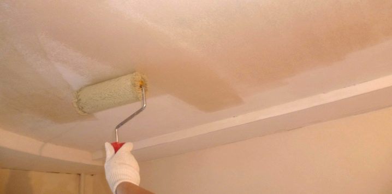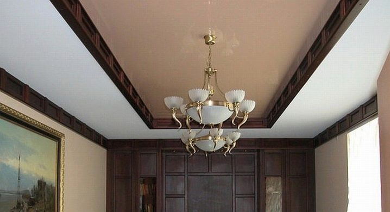Stretch ceilings with drywall: the subtleties of combinations
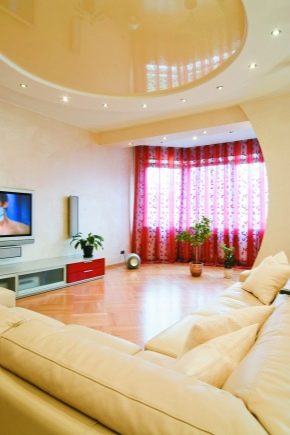
Combined ceilings made of special stretch material and gypsum plasterboard are quite popular today. Such designs open endless possibilities for interior design. Various compositions that amaze the imagination, allow you to choose a combination of almost any style.
Win-win for home and apartment
Combined plasterboard designs look fresh and elegant. They allow you to create a modern interior with a bright personality.
Such coatings emphasize the dignity of any room, giving the atmosphere a highlight.
The main feature of such a ceiling is a combination of the usual matt surface of the plasterboard and the shiny stretch fabric. The composition of such different textures allows you to implement various light scenarios, playing with lighting and all sorts of devices.
As a result, you can get unique optical effects.
Plasterboard ceilings with inserts of tension material is now in great demand. Similar options are used by many famous designers. With their help, masters of interior design can easily turn an ordinary bedroom into a unique boudoir, and a living room into an elegant room.
The installation of such structures is better to be trusted by professionals. They will help you choose the perfect option for your particular case, make a project, do the necessary calculations and make a high-quality installation.
Their experience will help to realize any design ideas.
Advantages of combined ceilings
The popularity of such structures is explained by their obvious advantages.
- The surface of the stretch fabric and gypsum suit any type of room.They also retain their original appearance for a long time, without requiring repair.
- Such ceilings help to hide the irregularities and defects of the ceiling panels, increase the thermal insulation and sound insulation of the room.
- There is a wide range of colors and textures on the market. In one project, you can combine several different tones, forming original compositions. You can also use integrated, open lighting systems of varying intensity. Thus, you can design an infinite number of options.
- For the organization of lighting, it is possible to use different types of lighting devices (overhead, spotlights, hanging lamps, etc.).
- The constructions visually increase the space, allow effectively and unusually zoning.
Possible options
There are quite a few ideas of combining; with drywall you can easily implement any of them.
The type of design of a ceiling depends only on your imagination, financial assets and technical features of the room.
Today there are several basic options:
- Stretch ceiling, which has a plasterboard box around the perimeter. This finish option is common.Its feature is to install a prefabricated box with right angles on the edges of the ceiling. On the box, attach the profile, which is necessary for the tension of the material. Chandeliers or spots are mounted in the frame. Lighting you can choose to your taste. Thus, quite bright illumination is provided, and also an interesting decorative effect is achieved.
- Design with plasterboard box oval. In rare cases, the box may be round. This way to design the ceiling is quite complicated, but the result justifies the effort. The only drawback is that corners are significantly “concealed” and the volume of the room is visually reduced.
- On the ceiling around the perimeter of the box is set of plasterboard. In the center of the ceiling is a design in the form of the sun. Less often you can see the shape of the pill. In this part is the source of illumination, for example, a lamp. All remaining gaps are covered with a tension film for the ceiling covering.
- The last method is the separation of structures. This development is applied in rooms with a large area. In such rooms it is quite difficult to install the tensioning fabric, so there is often found the separation of the ceiling covering into parts of the gypsum board.
Installation difficulties
The easiest way to install a drywall duct is around the perimeter. Almost all owners choose this option.
Preliminary events
Before you begin installation, you must remove the curtains, remove all the paintings from the walls and free the room from the furniture. You also need to remove the lighting, insulating the ends of the wires with a special tape. Gender must be covered with magazines or newspapers. To do this, also suitable plastic film, which can be purchased at any hardware store.
Preparation of the base is carried out in the same way as for the installation of a conventional stretch ceiling:
- Remove unsuitable paint, plaster, wallpaper or other coating (if any) from the surface.
- All roughness and cracks it is important to cover up with high-quality putty.
- Next is primed the ceiling. This procedure will increase the vapor barrier and waterproofing properties. You will notice that dust in the room will accumulate in smaller quantities.
It is also necessary to purchase materials for further work in advance.
To install a drywall construction you will need:
- guide profile;
- carrier profile;
- connector;
- dowels of different volume;
- high-quality screws;
- sheets of 9 mm;
- construction shovel for filling and baguette.
You will also need a heat gun. With it, you pull the ceiling.
Decide on the material. Cloth can be made of fabric or film. The second option has a high moisture resistance.
Drawing Design
Installation work should be carried out only according to a special scheme.
- Determine the length and height of the corners, walls and find out the location of the central place of the ceiling.
- Note the distance between the canvas and the ceiling itself, the height of the first level.
- Thoroughly draw the outlines of two levels.
- Select the profile attachment lines in the drawing.
- Highlight the path of laying absolutely all communications and suspensions.
After that, you should move the landmarks from the drawing to the ceiling. For areas that are marked, the ceiling system is easier to install. For the transfer, you can use the abutment level and building tape.
Mounting lattices
Before mounting the guide ceiling profile, you need to make sure that there are holes for fasteners. The distance between them should be 0.4 m.If there are no such holes in the profile, they must be made with a drill.
To install the framework follows a certain plan:
- In accordance with the lined lines on the nails with dowels set the start profiles. The first nail should be ten centimeters from the edge. The last nail should be placed at the same distance. The interval between the remaining nails should be 40 cm.
- In the starting profile set the main guides. They are fastened with screws.
- Then you need to check the horizontal position of the product with a tensioned building cord.
- To make the construction strong and durable, cross profiles are installed between the guide profiles. The interval between them should be 40 cm. Decking should be carefully trimmed with scissors and attached to the guide profiles using metal products.
- Where the tension fabric is adjacent to the gypsum board, one more mortgage profile is established.
After installation of the lattice structure, you should begin the process of communication. The wires are placed in corrugated pipes and attached to the main floor.In those places of the room where the installation of lamps, chandeliers, lamps is supposed to draw conclusions.
Remember that any electrical work should be started only after a power outage in the building.
GKL plating
Before installation, the drywall sheet should adjust to the temperature and humidity of the room. The material must be carefully laid out on the floor so that it can “lie down”.
The base is sheathed according to a certain sequence:
- Sheet drywall should be fixed in the corner of the room with screws. If the size of the sheet is slightly larger than the area of the frame, you need to move the contours of the structure to the gypsum board and cut the necessary part.
- Then you need to attach a second sheet for the remainder of the profile. It is important to leave a distance of 0.5 cm between the wall and GCR. The screws are screwed at a distance of 30 cm from each other.
- GKL cover the entire vertical part of the frame. For installation in curved places, bend the drywall and make small cuts on the back side. A sheet of drywall should be slightly moistened and distribute moisture over its entire surface using a needle roller.Before installing the gypsum board should be dried, fixing the desired shape of the part.
- The joints of the GKL with the wall and between the individual canvases should be covered with a serpyanka layer.
- Fasteners and clearances must be punched.
- Decide where the chandeliers and lamps will be placed in the room. Drill holes in the appropriate places with a diamond bit.
- Then on the surface of the drywall need to apply a layer of glass yarn and pierce. A layer of putty should be one and a half centimeters.
- Sanding dry putty.
- Wipe the surface.
- For additional protection of the top layer and improving the bonding process, the product should be primed.
- Make the final work on finishing the box. It is advisable to cover the structure with a layer of acrylic paint.
Fastening tensioning fabric
This process begins only after complete drying of the painted parts of the GCR. When buying a stretch film, try to choose a material with a harpoon mounting method.
Film canvas is also installed according to the scheme:
- On the vertical part of drywall it is necessary to note the level of placement of the canvas.
- In the place of the drawn line you need to attach the ceiling plinth.The distance between the parts should be equal to 7 cm. When installing the curved design, you need to make cuts on the profile, process them with emery paper and bend.
- Then raise the temperature in the room to + 40 ° using a heat gun. Deploy the material. Remember that you can not bring the heat fan close to the stretch fabric, as this can cause stains. Also, when working with a glossy canvas, you must wear gloves.
- When the temperature in the room reaches + 60 °, the harpoon of the base angle should be filled into the ceiling plinth. Then the opposite corner of the canvas and the two side must be fixed.
- After successful fixation of the corners, tighten the harpoon into the ceiling plinth around the entire perimeter of the frame.
- The folds that appear on the canvas can be completely smoothed out by warming the area with a heat fan again.
Stretch material must be connected with the gypsum joint. Along the perimeter you can install a wooden plinth with decorative elements or drawings.
This combination looks good in the room and in the hallway.
Installation of stretch ceiling in conjunction with the construction of plasterboard, see the video below.
