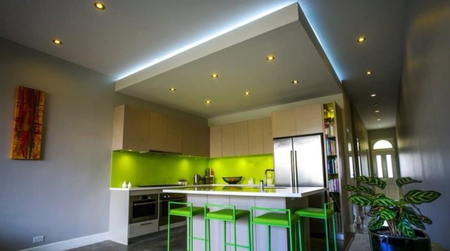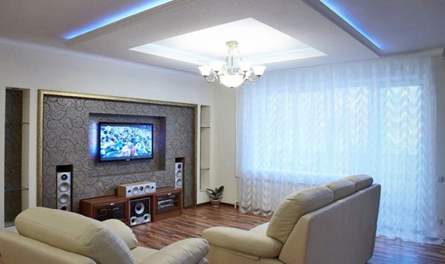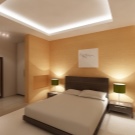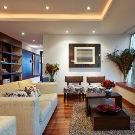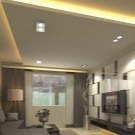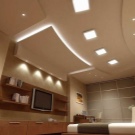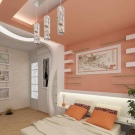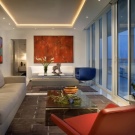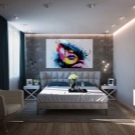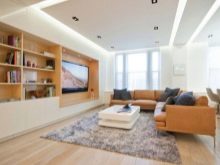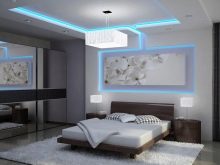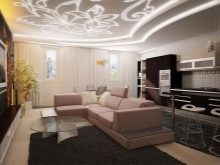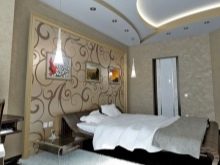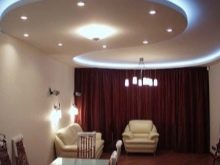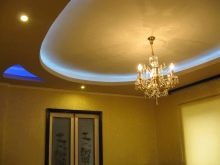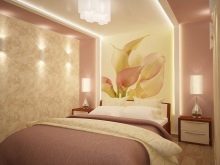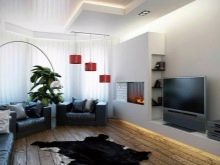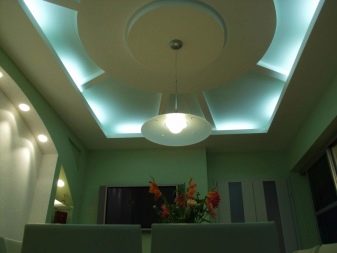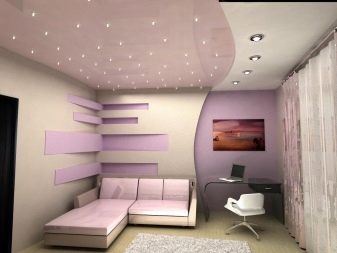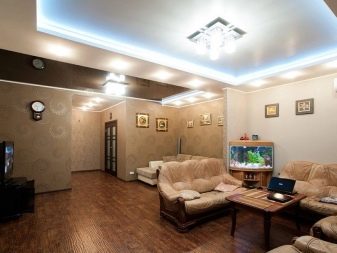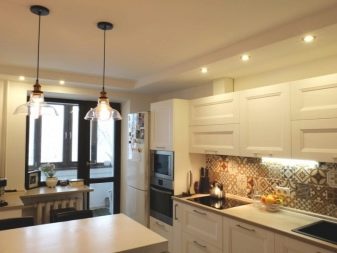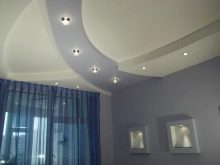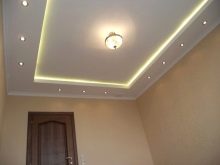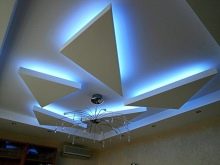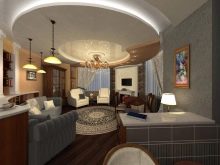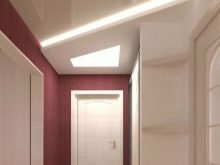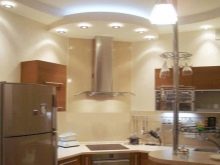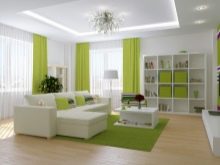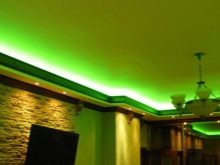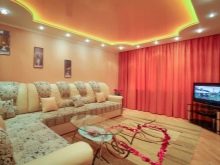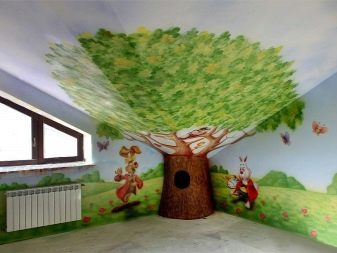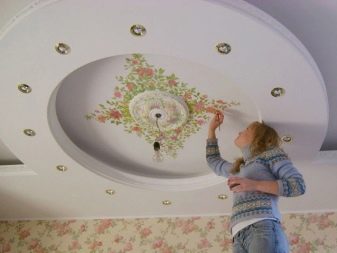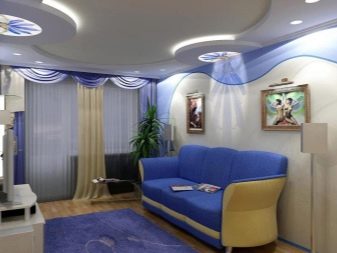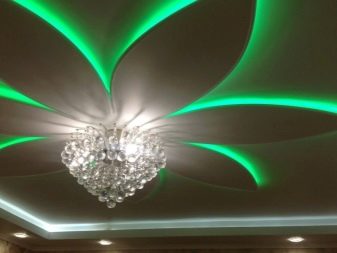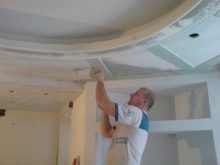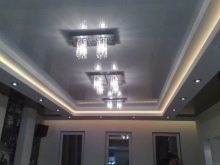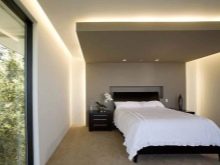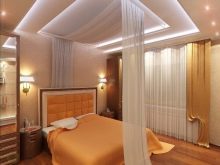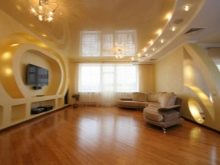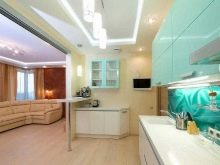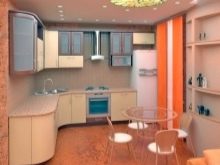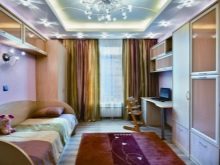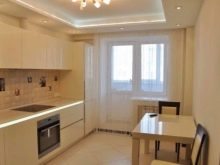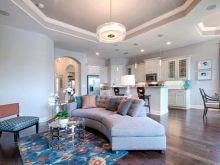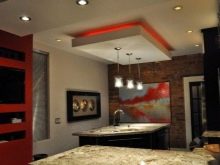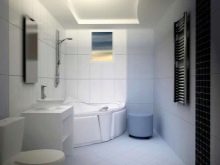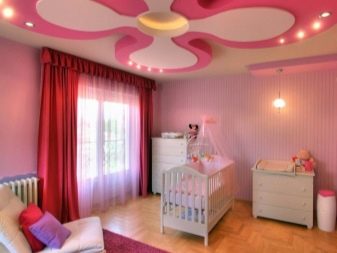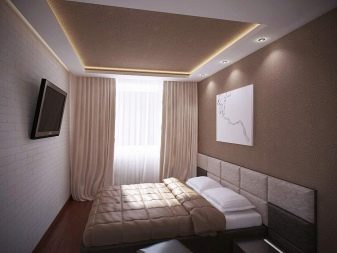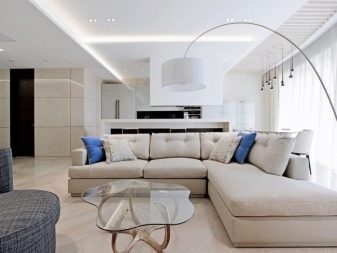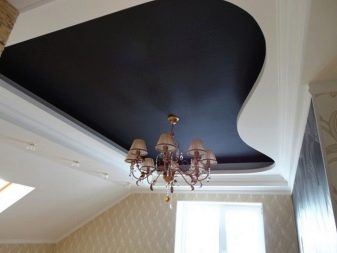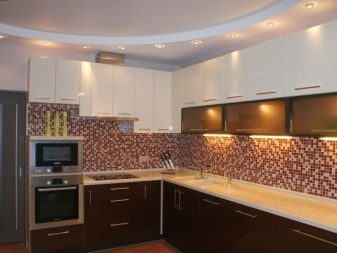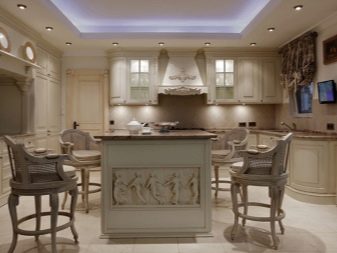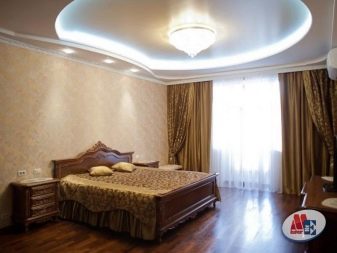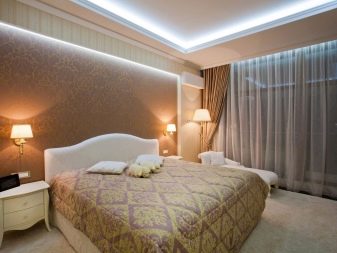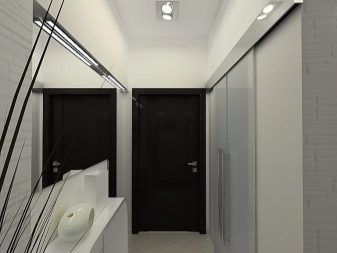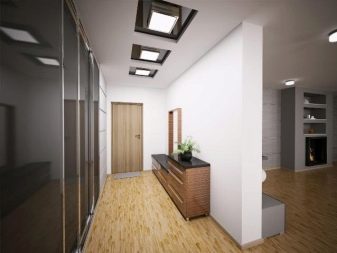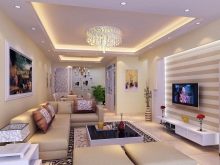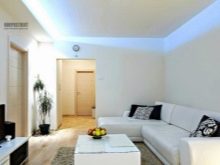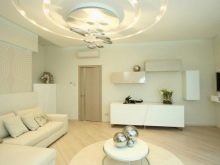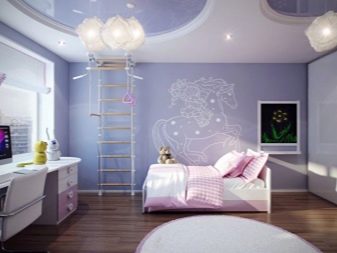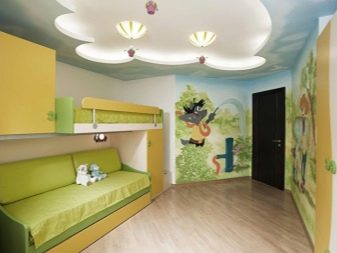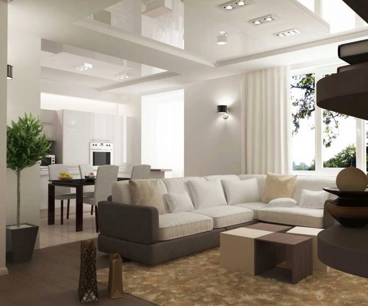How to make a ceiling of drywall with lighting?
Modern design of a house or apartment can not be imagined without a beautiful ceiling. Today, there are many technologies through which you can create original designs. At the same time, ceilings with illuminated gypsum boards are very popular. This type of decor allows you to translate into reality a variety of designs and fantasies, in addition, the installation of systems is not particularly difficult and can be done with your own hands.
Such ceilings can be made both single-level and multistage., and a chic assortment of colors and textures makes it possible to use unique compositions in any style design.
Special features
Illuminated plasterboard ceiling is one of the most important decoration items that helps not only to improve the interior of the room,but also makes the final touch in design. Thanks to special forms of construction and modern light sources, you can get an unusual effect and change the visual perception of space.
The backlight is considered a mandatory component of the suspension system and, unlike conventional fixtures, sconces and chandeliers, is embedded directly into the ceiling frame.
Compositions of drywall look amazing in the interior space, but their installation can afford only homeowners, whose rooms have a considerable height. This is due to the fact that suspended ceilings “pick up” the height of the room, and even if you install a simple single-tier structure, it will decrease by about 15 cm. Therefore, when installing, it is important to take into account the thickness of the plasterboard sheets and the dimensions of the case and calculate a margin of at least 10 cm.
On the area and the height of the room will depend on the installation of the ceiling. For spacious rooms, as a rule, choose complex structures, consisting of two levels, which can be made in the form of a solid element placed in the center, or to make several steps of unusual shape.For the interior of small rooms you need to install structures equipped with maximum lighting.
For example, in the hallways, corridors and bedrooms, a suspended ceiling with lighting will allow you to simultaneously maintain the height of the room and give the design an original aesthetic.
Constructions
Decorations of drywall are in great demand in the ceiling design, as they open up tremendous opportunities for creativity, thanks to them you can make any designs that differ in configuration and shapes.
Particularly noteworthy suspended ceiling with lighting, which can be made in the form of the following structures:
- Single-level two-or three-stage with an open lighting system.
- Single or three level with hidden lighting.
In the first version, the gypsum ceiling is supplemented with special spotlights, which are placed outside around the perimeter of the room. The second design involves the manufacture of a frame with a niche where the hidden lighting is installed. To make the composition beautiful, it is decorated with a ceiling side, baseboards or baguettes.
If you choose to install the ceiling with an open lighting system, then it uses halogen and diode lamps. You can not use for these purposes the usual lamps with incandescent lamps, as they do not meet the rules of fire safety. Hidden lights are built into special openings and even chandeliers that weigh less than 10 kg may be suitable for it, but the frame of the structure must be strengthened.
Each of the above ceiling systems is unique in its own way, but its installation must be selected, taking into account the shape and size of the room. Therefore, if the technical capabilities allow, it is best to give preference to hidden lighting, it looks much more modern and makes the interior of the room unusual. In addition, “hidden” in the niches of the lamp evenly distribute light over the entire ceiling area, visually expanding the inner space.
These compositions are well suited for small rooms, so it is recommended to install an oval ceiling with bright lights in them, which creates a floating effect. Such installations also look good in the corridors, bathroom or kitchen, they help not only to visually enlarge the room, but also fill it with the atmosphere of home comfort.
Design
Suspended structures made of plasterboard can be decorated in various ways. The choice of design is determined by the overall design of the room and the shape of the ceiling. Regardless of whether a single-stage or multi-level ceiling is installed, it can be significantly transformed using the following techniques:
- The right choice of lighting. The usual placement of lamps will make the composition interesting and will change its shades and texture. For the original design it is recommended to use colored lamps, this will allow you to get a play of light and create a unique illusion of space.
- The painting. Recently, technologies have become very popular, thanks to which three-dimensional drawings can be applied to the surface of the ceiling. This is an exclusive finishing option, so choosing it, homeowners can be sure that no one can look away from such a ceiling. It is easy to design a beautiful composition; for this, first any subject is drawn on a sheet of drywall with a pencil, then “liquid” paper is fixed along the contour. After the decor is completely dry, the main painting is done.
Well decorated with such decoration multi-tiered ceilings, where the painted ornament can smoothly move to the surface of the walls.
In addition, multi-level designs are easy to diversify using protrusions having a wave shape or made in the form of interesting patterns. If a square ceiling is installed in the room, then it is recommended to lay it out of several steps, and decorate the center of the composition with a flower or geometric figures.
Lighting
No matter how perfect the design of the ceiling of drywall, without a lighting system, it will look dull and uninteresting. Therefore, even at the initial stage of the project, it is necessary to carefully consider all aspects and choose the right sources of light.
Room lighting depends on the following criteria:
- Functional purpose of the room.
- Technical possibility of wiring.
- Type of ceiling system.
- The presence or absence of heat and sound insulation in the design.
Recently in the construction market you can find a huge selection of lighting devices that are used to install the backlight. Usually masters for installation work prefer to buy chandeliers and overhead lamps, but halogen bulbs are not inferior to them in their characteristics.The combination with traditional lamps and LED strip looks beautiful in the interior.
Due to the fact that drywall allows you to manufacture suspended structures of any complexity, to choose the right lighting option will not be difficult.
For large rooms it is recommended to install systems with intense and bright light. To do this, a circle is made in the center of the ceiling, into which a volume chandelier is inserted, and the perimeter of the frame is completed with diode tape and spotlights. If the hinged composition consists of an unusual design, then LED strips will help simplify the installation work with backlight. They are characterized by excellent visual effect and are economical in terms of electricity consumption.
How to choose for different rooms?
Drywall is considered a unique building material with which you can create different versions of suspended ceilings. Modern designs make both simple and complex forms, consisting of several levels. In addition, in the design of the ceiling, you can combine painting, molding of plaster and complement the composition with decorative paintings and lighting.
To design turned out stylish and interesting, its design must be chosen in accordance with the characteristics of the room, the size and composition of which will depend on the size of the composition.
To achieve a stunning result in the interior, you can use the following design techniques:
- Expand or narrow the space. The cold colors of the palette allow you to visually distribute decor objects, so the room becomes voluminous. As a rule, for small rooms choose ceilings of gray, green or blue tint. As for the spacious premises, in their decor designs are allowed pink, orange and yellow, they belong to the warm gamut and visually compress the area, making it more comfortable.
- In rooms that combine several zones, it is recommended to install the systems in such a way that the boundaries between the ceiling and the walls are erased. It is advisable to stop the choice on one pastel shade and decorate them with smooth transitions.
- For rooms whose design is dominated by light colors and white walls, you can experiment and hang multi-tiered ceilings of dark colors.
Particular attention should be paid to the choice of the ceiling with lights for the kitchen.Many believe that drywall constructions are not suitable for this room, since the room is characterized by high humidity, which can spoil the decorative finish. In fact, this is not the case, if the kitchen is equipped with a good hood and ventilation system, then condensate will not accumulate in the room, and moisture-proof drywall will withstand any evaporation.
In the kitchen, both simple and multi-level systems look good, while they can be made of any shape, decorated with contrasting inserts and necessarily equipped with hidden sources of lighting.
Plasterboard ceilings take pride of place in the design of bedrooms. Beautiful patterns, stretched canvas in matte colors and adjustable lighting will make the interior in the bedroom stylish and original, filling the space with an atmosphere of romance. Since this room is intended for a comfortable rest, it is best to install simple structures in it, decorating them with textured film and stucco. It is interesting to look in the bedroom ceilings, combining at the same time parts from drywall and inserts of other materials.
As for the design of structures in the hallway and corridor, then their choice should be taken carefully, since these rooms often have a small area, so the bulk and multi-tiered compositions of the figure type can make them narrow and low. The best option for such rooms is the installation of single-level ceilings with built-in spotlights.
The main room in the house is considered to be the living room, since not only all family members gather in it, but guests also meet. Therefore, the design of the ceilings in this room is unlimited, ranging from classic options to complex combined designs. If the style of the hall requires strict lines and shapes, then it is best to choose rectangular compositions without shaped inserts.
For living rooms, the interior of which is decorated in a modern style, suspension systems consisting of several levels are well suited. In this case, the first step will be considered the background of the composition, and the upper plane will fully emphasize the beauty of the selected design.
Beautiful examples in the interior
The design of a child's room requires a special approach, since when it is designed it is impossible to overload the space with bright colors and unnecessary details.Therefore, the composition of soothing shades will be an excellent choice for this room, and the figured inserts will allow you to originally differentiate the room into separate zones. In order for the child to feel the atmosphere of comfort in the room, it is desirable to decorate the ceilings with milky and yellow spectra.
An unusual solution would be the installation of a ceiling with lighting in the studio apartment. For a modern design, a design that combines a framework of drywall and a matte or glossy film is suitable. At the same time the glossy surface will visually expand the space and make the room unlimited. Since the room simultaneously accommodates two zones - a kitchen and a living room, it is best to give preference to one light shade and exclude contrasting inserts, and a special shelf on the frame will serve as an excellent place for mounting fixtures.
For information on how to install a plasterboard ceiling with lights on your own, see the next video.
