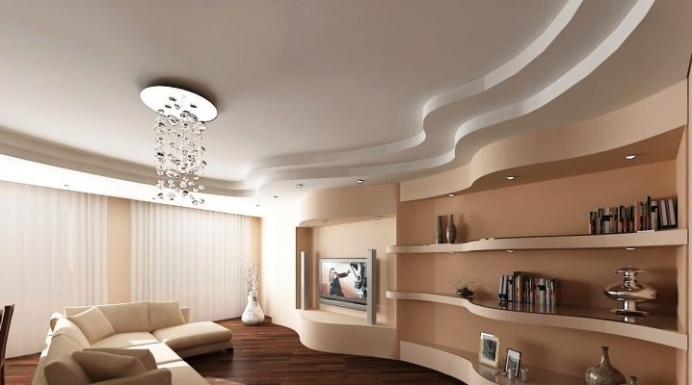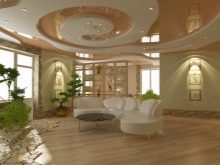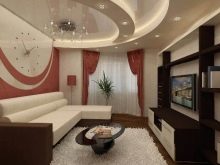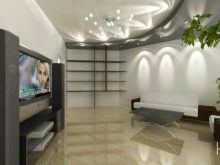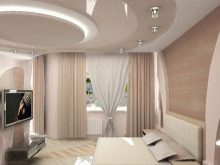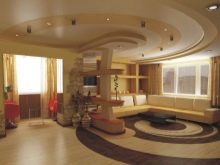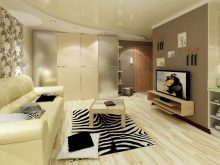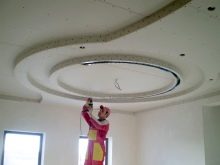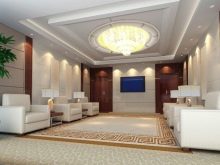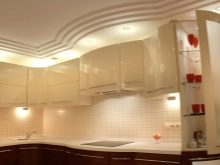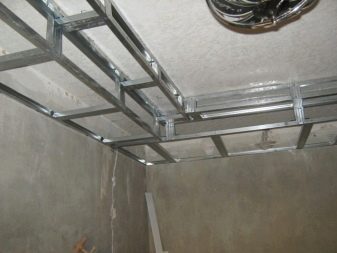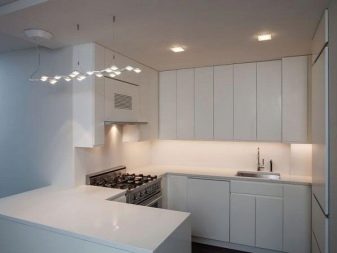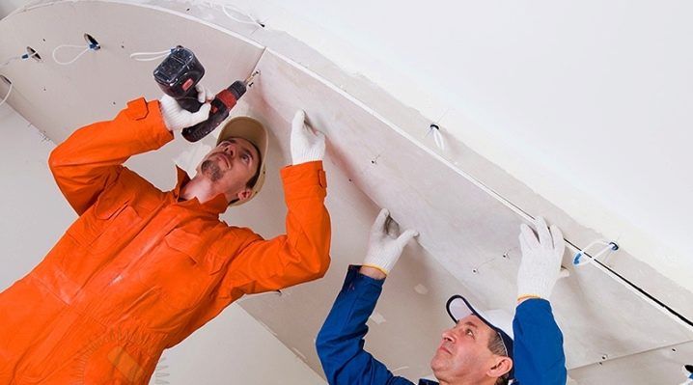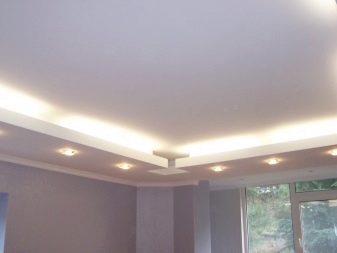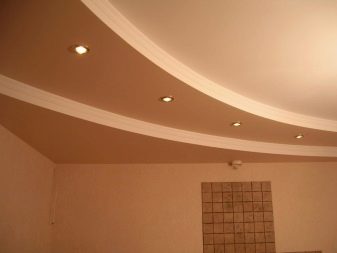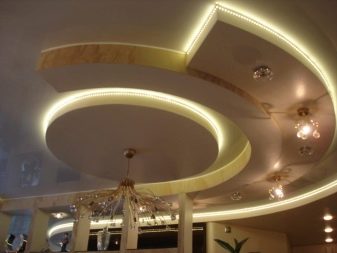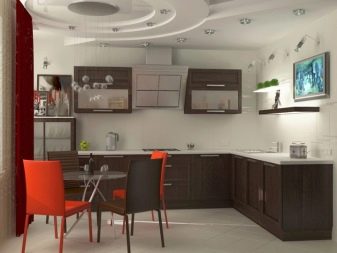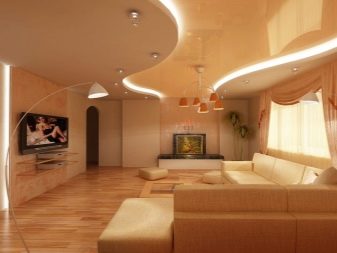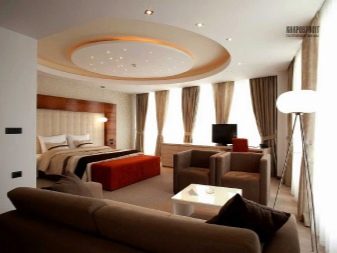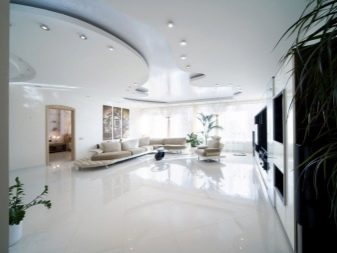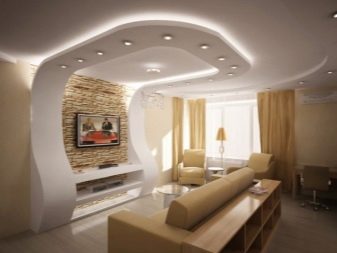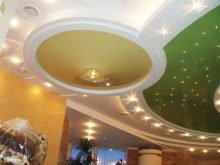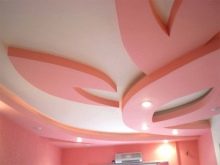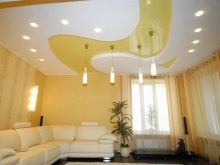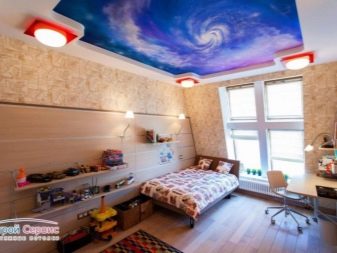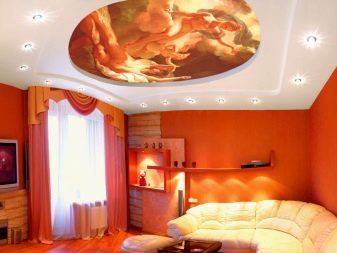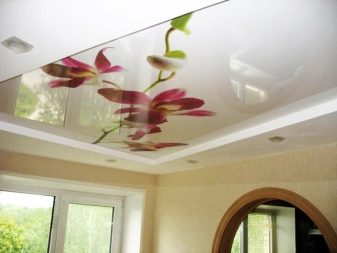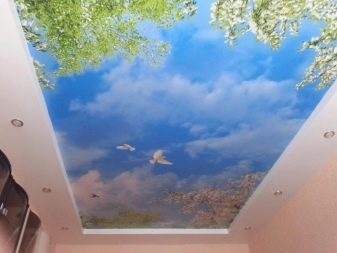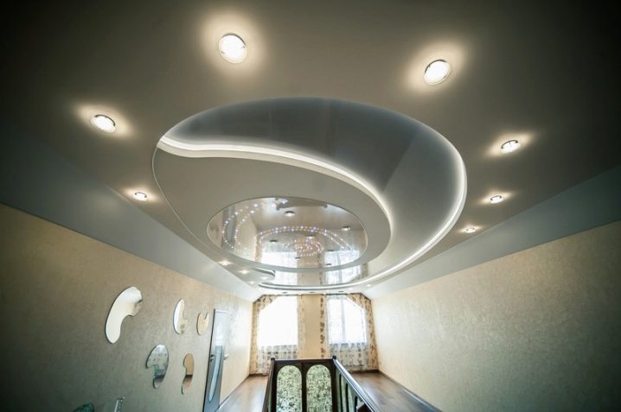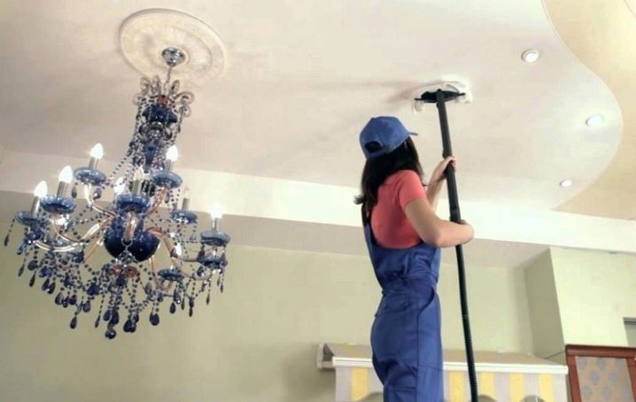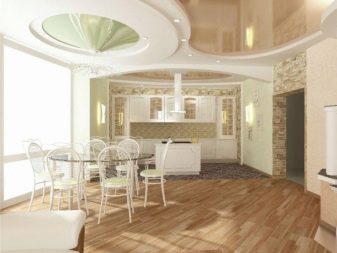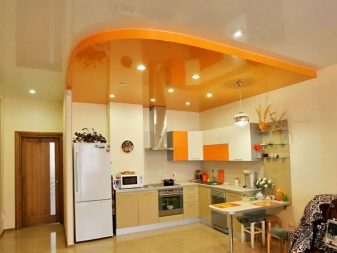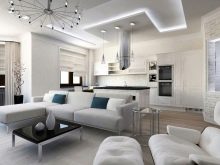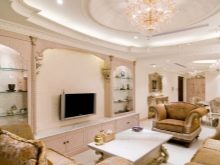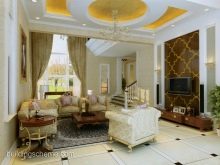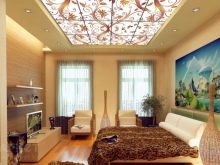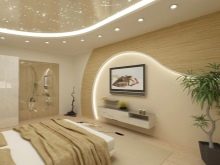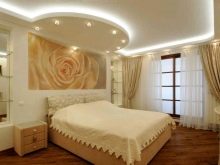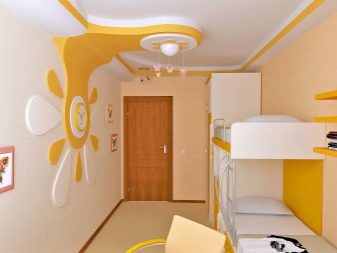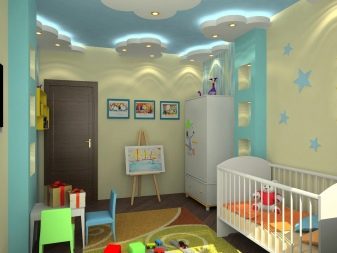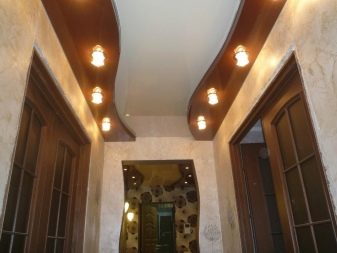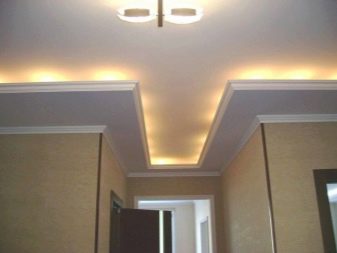Multi-level ceilings in interior design
Modern technologies make it possible to create unique finishing materials for walls, floors and ceilings. Multi-level designs are becoming an increasingly popular design for ceiling space throughout the world.
You will learn about the pros and cons of multi-level ceilings in this article.
Special features
Plasterboard suspended structures are used for arranging the ceiling space and its zoning. You can mark the border of a particular zone in different ways - by color, level difference, lighting contrast.
As a rule, to create a spectacular and original interior they use multi-level structures. They look good in spacious rooms in which the usual ceiling is simply lost.Multi-level constructions imply two- and three-level plasterboard ceilings.
To create such a ceiling along its perimeter, one or two levels are additionally added, which may have niches, ledges, and figured edges. Based on the design style, the ceiling cornice comes with beveled edges, round or rectangular in shape.
Drywall, like any other material, has its drawbacks:
- installation of a multi-level ceiling reduces the height of the room by at least 40 mm, so such structures are usually installed in spacious rooms;
- Drywall is not suitable for contact with water. Even the so-called moisture resistant (green) drywall tolerates only high humidity in the air, but direct contact with water is contraindicated for it;
- the duration of the installation of the ceiling of plasterboard depends on the complexity of the design and can take from several hours to several days;
- Drywall - “dusty” material, while working with which be prepared for a large amount of dirt and waste.
Kinds
Plasterboard ceiling structures come in several forms.The most simple - basic - are single-level ceilings. Two- and three-level constructions are considered varieties of complex ceilings.
Each species is characterized by its advantages. For example, a single-level design is suitable for decoration of the ceiling space in a small room. Often exactly one-level ceilings are used in the form of a frame for the installation of the second tier.
Regardless of the type of suspension structure, a profile made of durable material is always used as a base.. Most often, the frame is made of aluminum, wood or metal-plastic. The resulting frame is sheathed with drywall, and install lighting devices.
When installing a multi-level ceiling should be aware that the area of the new level will always be less than the previous one.
Unlike single-level ceilings, installing multi-level more difficult. This is due to the curvature of the base, the manufacture and installation of which is much more complicated than installing a single-level ceiling.
Simple multilevel constructions, in turn, are divided into the following subspecies:
- framework. Their appearance is a two-or three-level figured box, located around the perimeter of the ceiling.As a rule, embedded lighting and even engineering communications easily fit in such a suspended box. Often, the design of three-level ceilings complement LED strip, located on the inner walls of the box;
- diagonal. In this case, the new "floor" is placed diagonally from opposite corners. It should be noted that the division can be visually different in size depending on the design idea. The shape of the levels is also curly or wavy;
- three-level constructions differ from two-level only in the number of suspended layers. In this case, the more of them, the stronger should be the basis. Different levels are painted in different colors or decorate the border between them. Of course, it is much more difficult to equip a multi-level ceiling than a simple one. The greatest difficulty for the installer lies in drawing lines that will later be used to build curly and wavy levels. That is why it is better to entrust the installation of a multi-level ceiling to experienced professionals who know exactly how to realize the designer's idea;
- zoned. Under these ceilings imply the division of the premises into several parts. For example, on a working zone and a zone for rest.
Design
The stylistic design of the ceiling space should fully comply with the design of the room. The ceiling will always be visible and therefore represents an essential part of the interior of the room.
A particular design of the ceiling allows you to achieve a certain effect: to increase the space, divide the room into parts, create a pleasant atmosphere in the room.
The use of spotlights is widely popular in the design of multi-level ceilings. With this type of lighting, you can visually increase the parameters of the room, hide the flaws. Using the hanging chandelier you can combine the space, but spotlights, on the contrary, will help to "break" the room into several zones.
Multi-level ceiling is often supplemented with LED tape. Particularly impressive ceiling with lighting will look in the living room or hallway.
Designers offer unique solutions for multi-level designs - this illuminated hanging figures. If the size of the room allows, then you can combine different types of lamps, different in brightness and light. This approach to the design of the ceiling allows to delimit the space and is often used for zoning rooms.
When creating a multi-level ceiling almost always use different colors for coloring levels. The main task is to choose such shades that will be in harmony with each other, without getting out of the general style of the room. In addition, the ceiling should not annoy or drag attention to itself. It is best to use neutral shades - beige, white, pink, light brown.
The combination of stretch and false ceiling is quite common., thanks to which the methods of the original design of the ceiling space increase significantly.
Recently in the design of a multi-level ceiling original solutions such as “starry sky” or photo printing are used.
"Starry sky" is obtained by installing over the canvas design of the main lamp of optical fiber. This ceiling will look great in the bedroom or in the nursery..
The photo printing on a cloth means drawing the image by special technologies. Often stretch canvas with photo printing is used to design certain areas of the ceiling structure. The choice of drawing depends on the main theme of the room, the degree of illumination, and interior.
The most popular floral motifs, geometric shapes, abstract drawings.
Today, manufacturers offer an ultra-modern novelty - 3D ceilings. Well-transmitted three-dimensional effect allows you to translate into reality any, even the most creative idea.
It is worth noting that light shades in photo printing make the room spacious, while dark areas conceal the height of the room. However, a well-designed dark pattern can be a highlight of the room.
The use of photo printing allows you to carry out the most complex design projects and make the ceiling truly unique.
Another popular design for multi-level ceilings - fiber optic cable applicationThe placement of which in a certain order allows you to create exquisite ornaments and designs.This design is called light painting and opens up endless possibilities for interior decoration.
Tips and tricks
To extend the life of a multi-level ceiling, it is important to know the rules for caring for it. It is enough from time to time to wipe the ceiling with a dry, clean, soft-nap cloth. If too much dust has accumulated, the surface can be vacuumed out.
Because drywall does not tolerate moisture, it is not recommended to wash it, otherwise, the material may swell and deteriorate. If the dirt is too ingrained into the coating, you can rub the stain with a slightly damp cloth moistened with water or a special tool.
Old stains are the hardest to get. In some cases, you can get rid of contamination only with the help of a new layer of paint.
Remember that stains and stains easily remain on the bright ceiling, so the cloth or cleaning brush must be clean.
Beautiful examples in the interior
In addition to all the above advantages, plus multi-level ceilings in that they look equally good in the bedroom, living room, kitchen and even the hallway.
- Kitchen a multi-level plasterboard ceiling requires additional protection from moisture.It is best to paint it with waterproof enamel or to glue the surface with PVC film. If the size of the kitchen allows, you can use drywall partially, for example, just above the dining table.
- Living room - the most popular place for installation of suspended plasterboard structures. Two- and three-level ceilings will be a real highlight of any interior. It can be a classic version, a luxurious empire style, delicate Provence - you choose! Modern designers often design the ceiling in a loft-style room, diluting the ceiling space with plasterboard beams. For an Art Nouveau room, it is better to choose a multi-layered version with straight, sharp lines.
- For suspended ceiling in the bedroom soft, smooth shapes and gentle tones are preferred. It is appropriate to use unobtrusive images - stars, sky, floating clouds, abstract drawings. Luminous fiber or fluorescent patterns will help create a romantic atmosphere in the bedroom. It is better to abandon the motley colors, bulky designs, bright or too dark patterns - such ceilings will interfere with rest.
- Children's room also needs space and lightness of the interior. That is why two- and three-level suspended structures will be relevant only in a large nursery. The smaller the size of the room, the more restrained the interior should be. The ideal option is the design of children's ecostyle. The use of natural materials in the manufacture makes them hypoallergenic and safe for the health of the child. In addition, they just look great in the interior.
It should be noted that large and bulky figures can be perceived negatively by the child’s subconscious. Dimensional parts are best used only for space delimitation. For a small child it is better to choose a lightweight plasterboard design in warm, natural tones.
- Corridor and hallway - no less important part of the apartment than other rooms. Often the ceiling in the hallway is decorated with arches, arches and multi-level structures. One of the universal ways to design a ceiling space is an original design with a lot of spotlights. It looks interesting LED strip, located on the perimeter of the corridor.
How to make a two-level ceiling of plasterboard, see the following video.
