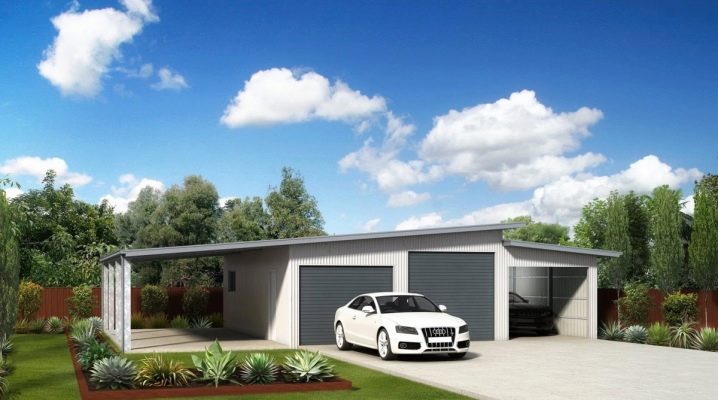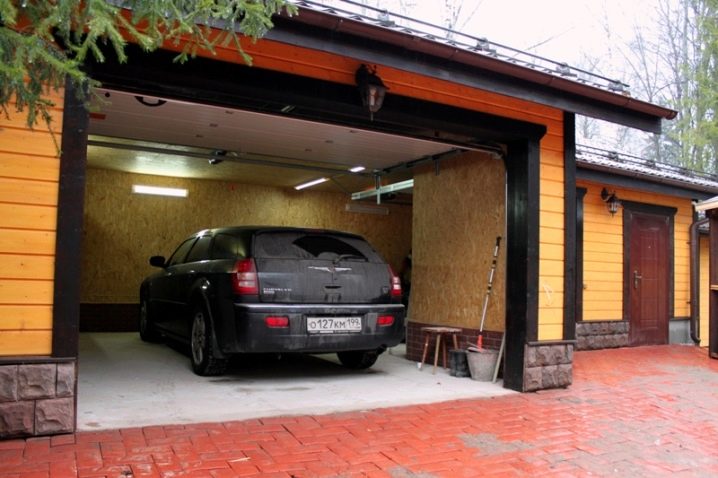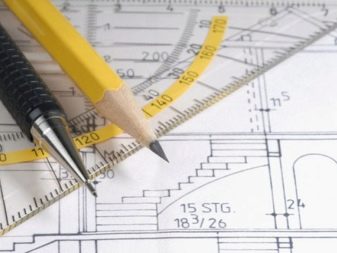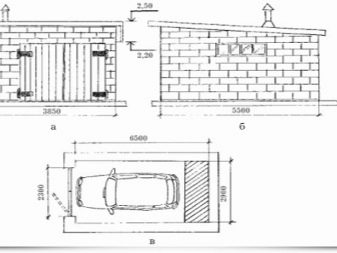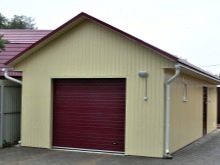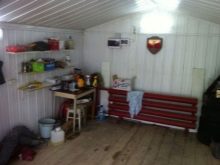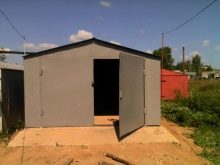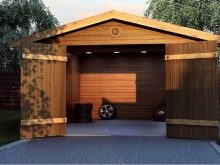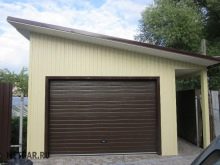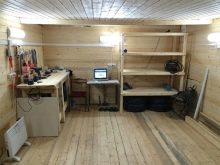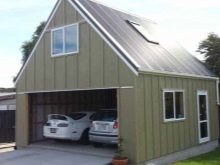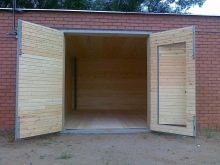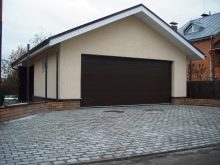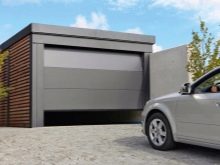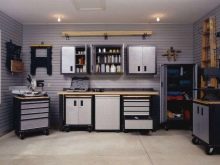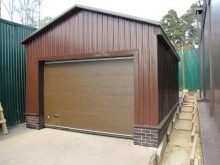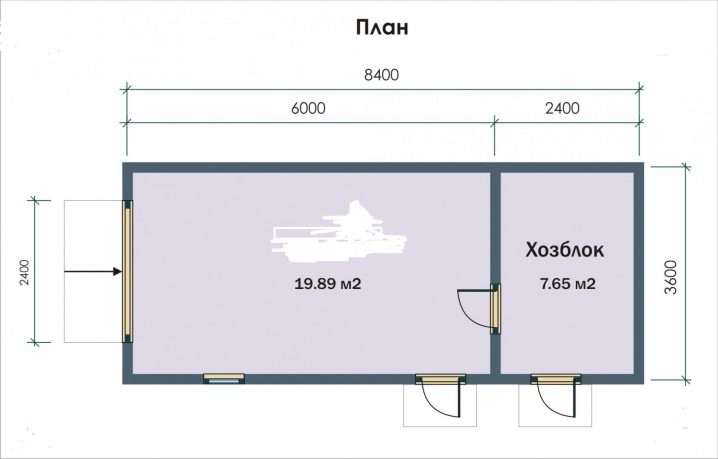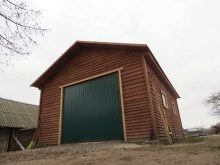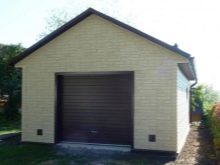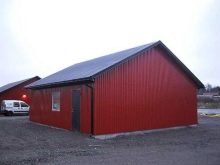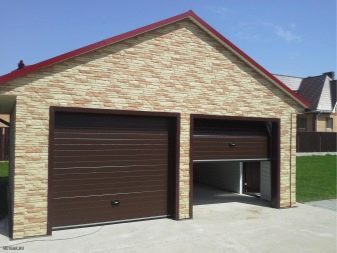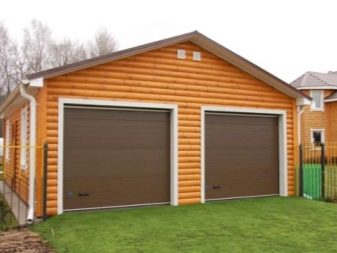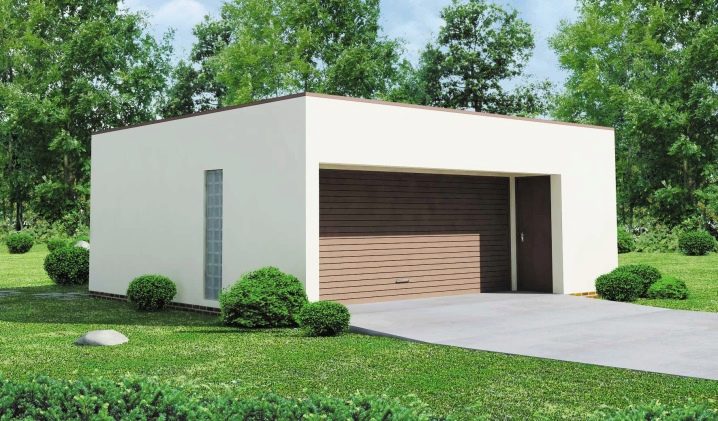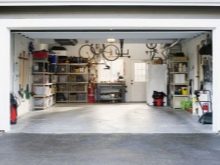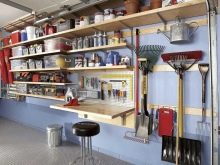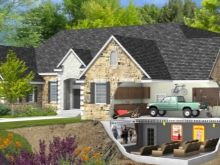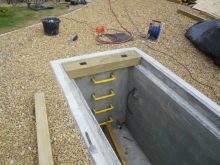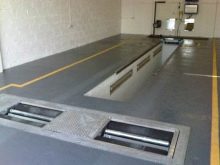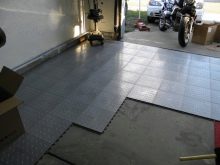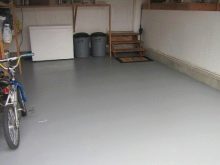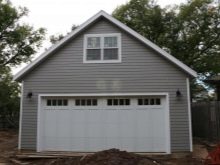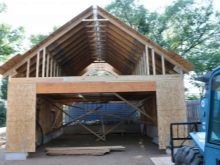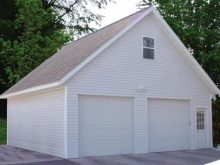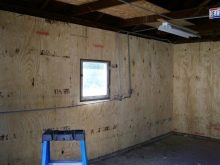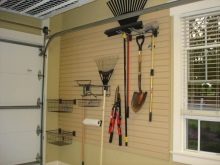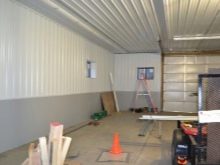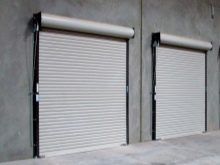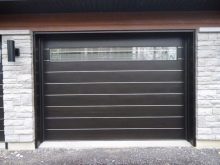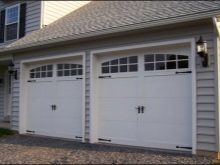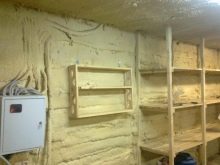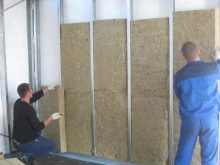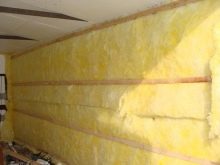What size to choose for the garage? Standard and best options
Every car owner knows how important it is to have a safe shelter for the car. Garage facilities solve many problems associated with storing and parking a car. The walls and the roof of the garage protect the car from rain and wind, not allowing the metal to rust. If the garage is insulated, the car is not afraid of frost and freezing, and for the owner the first minutes in the cabin will be comfortable in any bad weather outside.
A spacious garage allows you to carry out small car repairs yourself, has a place for all the necessary tools. No less important advantage of the garage is the protection of the machine from criminal elements, vandals and hooligans.
Building standards
Before planning the construction of the garage, you should be familiar with the developed rules and regulations of construction (SNiP). This is necessary so that in future there will be no complaints from the current legislation. Mandatory standards include the rules for building up the area, as well as fire safety of structures.
So, if you plan to build a garage not on your own plot, you should get a building permit in the local administration. State standards of fire safety regulate the optimal distance from the garage and the border area, from the garage and residential buildings. Construction standards are advisory in nature, but it will not be superfluous to get acquainted with them in any case.
Optimal parameters
In Soviet times, a single standard was adopted for similar-type garages and garage cooperatives. The garage box was 3x6 meters and was designed for the arrival and storage of one car standard for the time dimensions.
In modern conditions, the situation has changed: the dimensions of the cars have changed, motorists can have several vehicles per family, or the car is used in private enterprise and has large dimensions.For example, under the construction of a garage for the "Gazelle" standard sizes would be too uncomfortable.
To date, a rectangle of 4x6 meters is considered to be the minimum garage size, this volume is enough to hold the car, but too small to maneuver in the garage itself. If you plan to build a garage yourself, then you should consider more optimal options.
For car
When designing a garage, be guided by the dimensions of an existing machine, but do not forget that the garage room is built for many years to come, and the cars change, and over time you may decide to purchase a larger car or get another one. If the plot allows, the garage can be designed for 3 or 4 cars.. Thus, your country house will have a covered parking lot for all family members or guests, as well as the space can be used as a workshop and utility room for household needs.
The average parameters of modern machines are approximately 2.8 m wide, and 4.5 m long. For the minimum size of the garage it will be enough for a meter and a half on the sides of the car, so that it is convenient to open the doors and still be able to bypass the car, open the hood and trunk.
Thus, taking into account the required space and standard dimensions of a modern car, the best option for a garage will be 4x6 meters in area. This is a fairly spacious room, allowing:
- safely open the car door;
- convenient to unload the trunk, while not being on the street in bad weather;
- make minor car repairs;
- equip space for shelves with tools and spare parts.
The height of the ceiling is calculated either from the growth of the owner, or from the edge of the open trunk with the addition of about half a meter in height, and in that, and in another version. The minimum ceiling level will be approximately 2.5 meters.. If a lift is planned in the garage, then its parameters should also be included in the calculation of the height of the ceiling.
The optimal width of the entrance opening will be at least one meter from each side of the car, otherwise the entrance to the garage will be accompanied each time by concern for the car and the voltage.
In the case of self-construction of the garage, it is necessary to take into account that its dimensions constitute only the internal space.A certain number of centimeters should be added to the optimal calculations for the installation of support beams and waterproofing, if the groundwater level is high at the site.
Do not forget that the larger the garage space, the more material is required for its construction and the financial costs of heating and lighting.
For large transport
Off-road vehicles, crossovers and minibuses differ from small cars with their dimensions, so you should add at least one meter to the standard dimensions of the garage building. Total The optimal box size for such a machine will be 5x8 meters, and its height will be at least 3 meters..
Accordingly, for trucks, the parameters of the garage will increase in the calculations, depending on the increase in the size of the car.
When designing a garage structure, the plan takes into account the addition of centimeters to the laying of communications (lighting, insulation materials), and additionally calculated individual additions (plumbing, finishing materials, heating wiring).
Materials for construction
By design and materials garages can be capital and collapsible.Concrete and brick constructions which will stand for many years on the same place belong to capital.
Collapsible garage designs are made of metal or wood. Even if the garage cannot be disassembled, it is carried by a crane. Such garage buildings are considered mobile. With all the advantages of mobility, these facilities have certain disadvantages. First of all, it is susceptibility to metal corrosion, and wood - rotting.
How to equip the room?
As a rule, garages are often used not only for parking a car and accessories, but also are a workshop and storage place for small things and even summer home billets needed on the farm.
In order to make the garage as functional as possible, it is necessary to plan in advance and include in the plan such items as stock allowance for the racks, arrangement of the basement room, attic or beams under the roof. Even in a small garage box you can store the necessary things without sacrificing space.
Shelving
Self-made multi-tiered shelves along the walls of the garage are used to store engine fluids, essential tools, car accessories.On the wall under the ceiling, you can place summer and winter tires, so as not to interfere under your feet. On one side of the wall, you can install the machine or desktop.
Basement
The basement will not be superfluous in any household, and it is not difficult to think over and make it in advance. At the stage of laying the foundation, retreat from the boundary of the future structure half a meter and dig a hole. Deepening will need to be strengthened from shedding and provide ventilation. If the groundwater is high from the surface, then the basement will have to be reinforced with concrete walls and floors, in which case more labor and investment will be required.
You can restrict the viewing pit for car repairs.
Floor
The best option would be a concrete floor in the garage box. It is easy to fill it after the installation of the foundation and the completion of work with the basement. Concrete is a durable material, it is easy to clean and resistant to mechanical damage and destruction by time. In the presence of a basement, you must consider the entrance hatch. To give more aesthetics on the concrete floor you can lay technical tiles made of porcelain stoneware.
Roof and attic
Wall decoration
For the walls of the garage beauty is not required, but the fire safety comes to the fore. If the garage is wooden, it is worth treating the walls with a special fire-fighting solution. If the garage adjoins the house, then the door between the garage and the internal living space should be trimmed with fire-fighting materials.
Gate and access area
Take care of the access area must be in advance. The best option is a comfortable wide area for maneuvers, and a place for open door leaves should be at least 2 meters.
As a rule, standard garage doors have a hinged configuration, but in order to save space, you can choose a different type of gate:
- roller shutters. The cloth of dense slats when folded is retracted into a box installed under the roof. Such a system saves space as much as possible;
- "book". Sections of the canvas fold one over the other and retract into the wall compartment;
- coupe. When opened, the door leaf slides along the wall along guides due to rollers at the top and bottom of the canvas.
Warming
Heating systems are rarely carried out in garages, as this entails too high costs. However, in our climate, it is impossible to do without garage warming, as weather conditions can cause a lot of trouble for the owner in repairing and planting a car in a hard frost. Modern insulation materials are presented on the market in a huge variety, When choosing them, the main thing is that they are non-flammable and non-toxic.
Insulation can be hidden facing fabric (plywood), which is decorated with siding or self-adhesive film. Siding will conceal precious space, but at the same time will create additional thermal insulation.
Remember that the garage building for your car is not a temporary storage facility, but a complete utility building.
Therefore, before proceeding to construction, you should consider and take into account all the individual characteristics of your future garage, as well as the possibility of buying another car or a car of large dimensions.
Useful advice of a specialist in the construction of the garage, see the following video.
