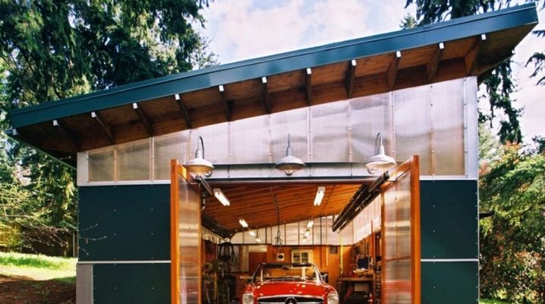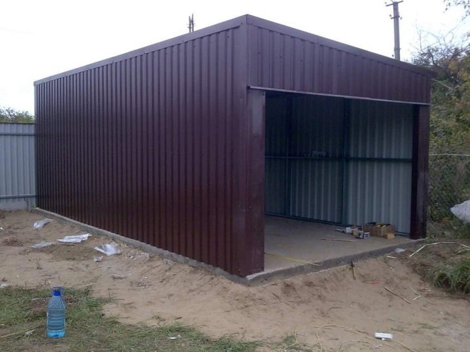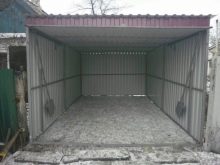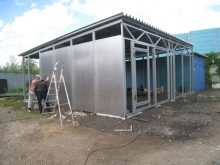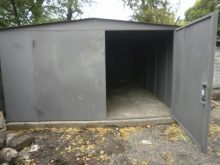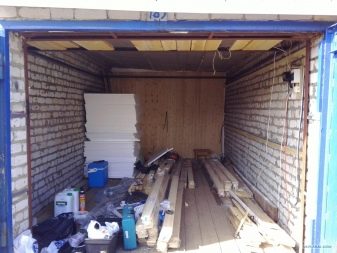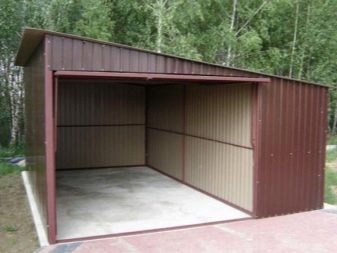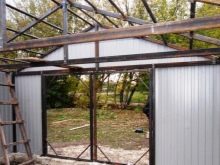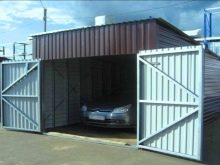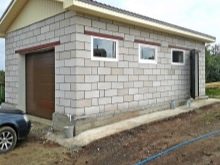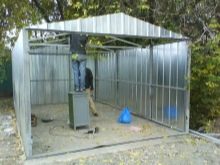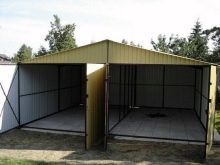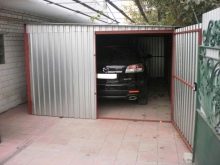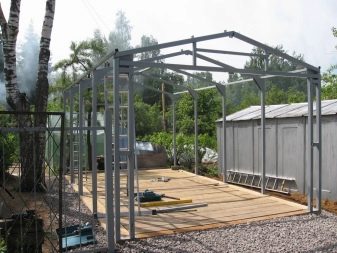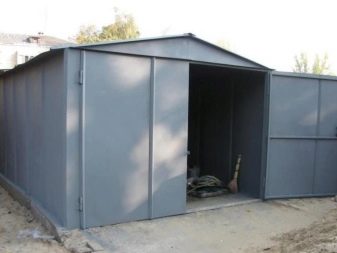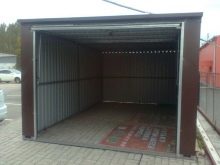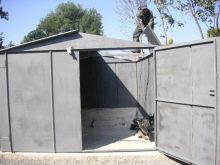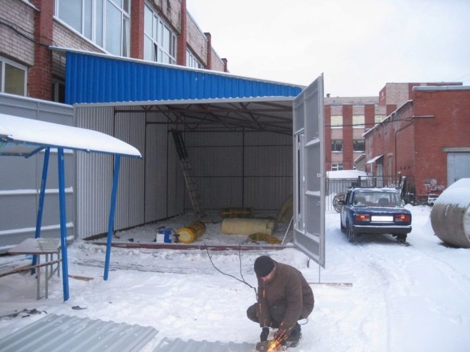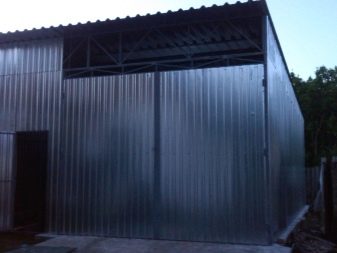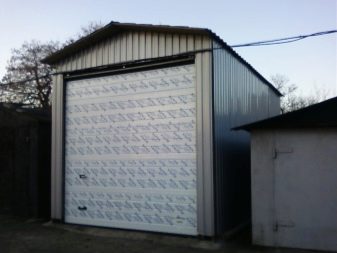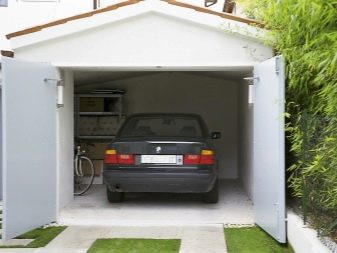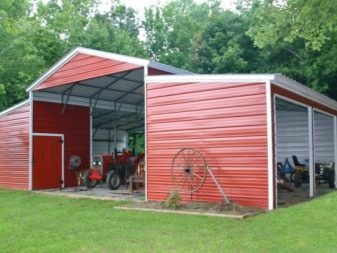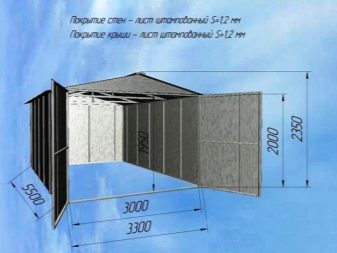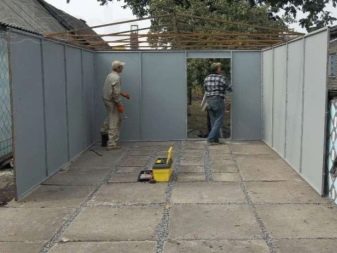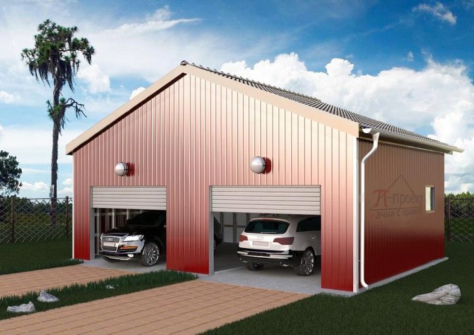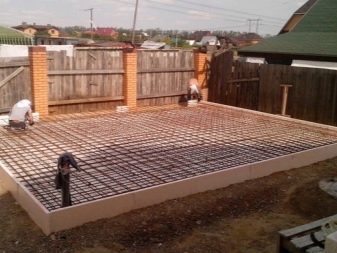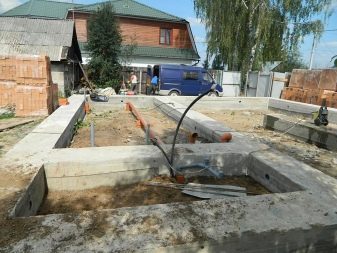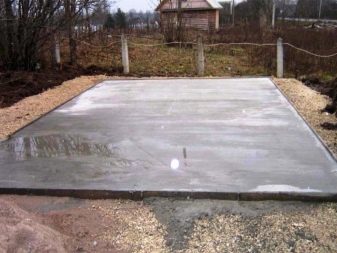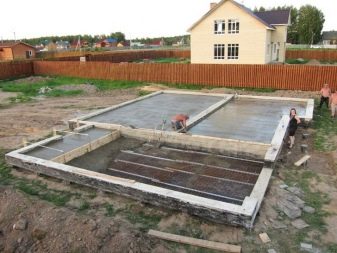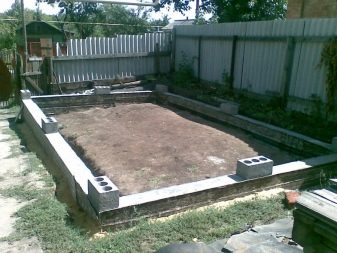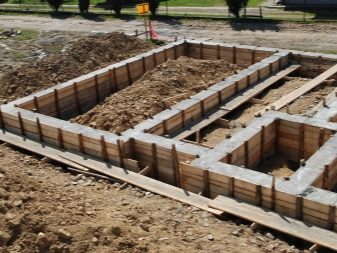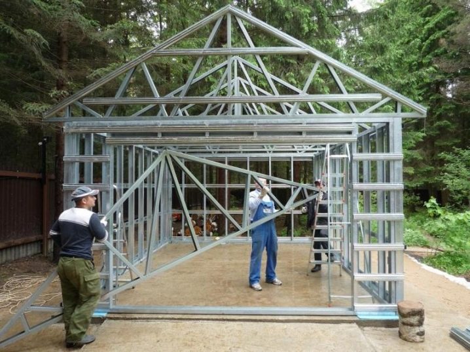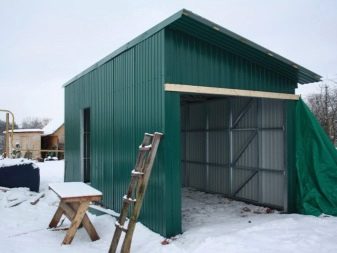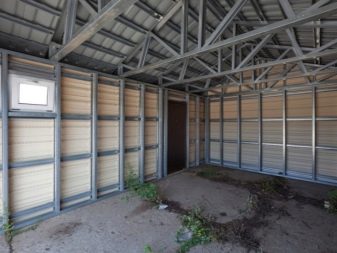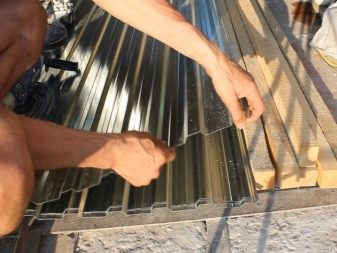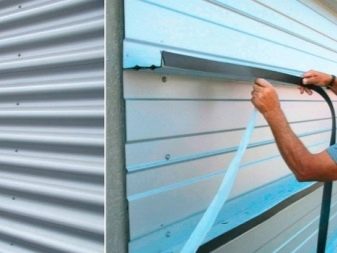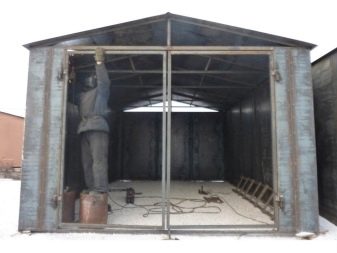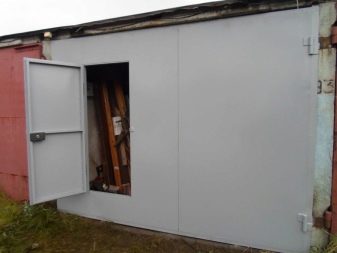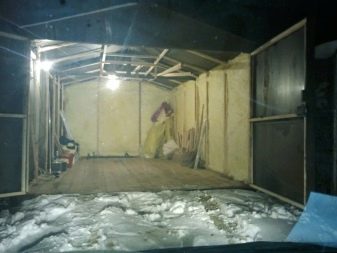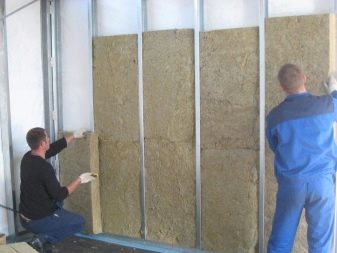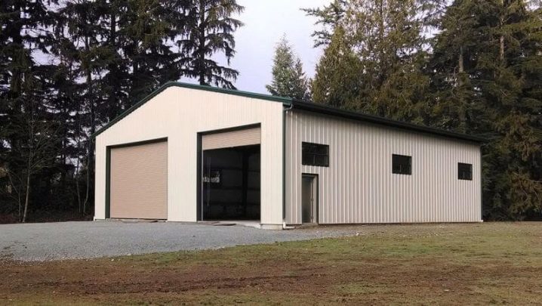Metal garage: types of designs and installation features
Owners of any vehicles need to protect it from the effects of external climatic factors or theft. One solution to this problem is to use a garage. These designs allow not only to limit the impact on the car, but also to comfortably carry out repair operations. Today, metal garages are becoming particularly popular, as they are compact and fast to install.
Special features
Metal garage is a metal structure that can withstand external physical and climatic stress.
These structures are made using several types of materials:
- Iron sheets. They are used to frame the frame and create a durable system.The best option would be thick steel sheets that can withstand high physical exertion. But today you can find garages that are sheathed with thick profile sheets. Such a structure is not always reliable, although the carrying capacity of the garage does not make it worse.
- Metallic profile. In most cases, it is made of angles, shaped and round pipes. Together they form a monolithic system capable of withstanding various loads.
The installation of a metal garage can be carried out both on a specially prepared foundation, and on leveled ground. Metal products for strength practically do not differ from brick structures.
Advantages and disadvantages
Many car owners prefer metal garages.
This is due to several advantages of these metal structures:
- Resistance to fire. The metal does not burn at all and does not sustain combustion, which makes it completely safe in the event of fires.
- High strength. Structures of thick and high-quality metal is difficult to crack. But these figures are slightly worsethan monolithic brick structures.
- Relatively low cost. The price of the garage depends only on the method of its manufacture and the quality of the metal. In most cases, these figures are much lower than those of classical monolithic buildings made of brick or gas blocks.
- Metal construction is not legally considered to be a monolithic structure. Therefore, these facilities can be easily constructed without specialized documentation.
- Speed and ease of installation. You can construct such a building without even having a certain experience. Today on the market there are several varieties of prefabricated metal garages. They only need to properly assemble, connecting all the elements according to the manufacturer's instructions.
- Relatively light weight. If necessary, the building of metal can be moved, which is impossible for monolithic structures.
But metal garages are not universal constructions.
Such systems have several significant drawbacks:
- The minimum level of insulation. Metal badly holds heat: it is quite difficult to work inside them in the winter.Therefore, many experts recommend further insulate the walls with various materials. Non-insulated garages are rapidly cooled and heated, which also leads to the formation of large amounts of condensate. He, in turn, has a bad effect on the metal structure and the car.
- The impossibility of installing electricity. This is due to safety. Theoretically, a current can be brought inside, but if it will be produced only by our own generators.
- Low level of fire safety. The metal itself does not burn, but heats up very quickly, and the presence of cracks can lead to the penetration of fire from the outside to the inside of the building, with consequent damage to the car and all other property.
- The minimum level of protection. This applies to structures that are installed on a dirt or asphalt surface and are not attached to it. Some craftsmen can simply lift the building with a jack by prying one of the walls. Metal bases are also well destroyed by the grinder and special circles. Therefore, in terms of security, monolithic construction is much better.
Constructions
The construction of any metal buildings requires preliminary calculations of all technical parameters. To do this without certain skills is not always possible. But simple modifications can be calculated independently. Depending on the design of the facility, metal garages can be divided into several subspecies:
- Factory buildings. Garages of this kind are in most cases collapsible and portable. To assemble such a product, you will need to stock up on only a few types of wrenches, a hammer, factory drawings and other auxiliary tools. Among the advantages are practicality and durability. But the cost of this design is much higher than an independent structure. The size of garages often do not exceed a one-story building.
One of the varieties of these garages are used constructions that can be purchased at various marketplaces.
Their prices are already much lower than on new modifications, and it is also possible to export them from a specific place.
- Garages built personally. These buildings have unique technical properties and dimensions.Some owners make two-story structures, allowing them to be used as an additional storage place. Many modifications are monolithic, as they are securely fixed to the concrete foundation. Please note that here it is already used to join the welding. This approach allows you to get a solid system that can withstand a long time load. But self-assembly of the garage requires specialized skills to work with different tools. Therefore, it should be carried out only by professionals who are able to correctly calculate all the parameters.
Preparatory work
The construction of any design involves preliminary planning. This will eliminate many unforeseen situations and create a solid and durable building. Installation of a metal garage involves the following preparatory operations:
- Choosing a site for construction. It is desirable that the garage was located in a convenient place for the movement of the car. If you have a private plot, then you can install it directly near the road.In another case, it is desirable to ensure optimal vehicle arrival. It is necessary to install metal garages remotely from residential buildings and only on elevations. If the structure is constantly melted with thawed or groundwater, then it will quickly rust and become unusable.
- Preparation of the base. Before starting work, it is desirable to remove the top layer of chernozem, as well as level the ground. This will simplify all other installation work.
- Design. There are no universal recommendations here. Garage dimensions should be such that your vehicle fits easily inside. If you plan to carry out repairs in this building or store spare parts, then the parameters need to be increased to meet these requirements.
- Buying building materials. For the construction of the garage you will need a lot of thick metal sheets, profile pipes, as well as a welding machine, bolts, screws and other fasteners. If you plan to make a warm building, then you need to take care of acquiring a certain amount of heat insulator (mineral wool, etc.).
Installation
Building iron garages is a relatively simple operation. But doing it alone is not always possible. All work is best done with a few assistants who will not only help bring materials, but also hold the structure during assembly.
Installation of garages begins with the arrangement of the foundation. It is undesirable to install the structure only on compacted soil, as it will contribute to the development of corrosion processes.
For this structure, you can use several types of bases:
- Monolithic foundation. The design of this type perfectly carries all sorts of loads. But for such light buildings it is not efficient to use it, except that the base has already been built under something earlier.
- Floating foundation Good and inexpensive option. For the construction of such a foundation, several reinforced concrete slabs should be laid on pre-rammed and leveled soil. Installation of these elements is carried out by a crane, which in turn increases financial costs.
- Ribbon Foundation. The best option for metal garages. Building it is relatively simple.Initially, a channel is being searched around the entire perimeter of the future building. The depth of the trench should not exceed 50-80 cm, since this is quite enough to withstand the small weight of the garage. After that, sand and crushed stone are poured to the bottom of the moat, then everything is rammed. To improve strength, you can lay here a granite stone, and then pour it with a liquid cement mortar. Formwork is mounted on top, which is already filled with concrete. The height of the support is selected individually depending on the needs of the owner and the characteristics of the soil. But it is not recommended to make too high formwork, as this will increase the volume of materials for leveling the floor.
The metal construction algorithm consists of the following consecutive steps:
- Frame construction. Outwardly, it resembles a parallelepiped, the walls of which are reinforced with additional racks. From the side where the gates will be located, they construct a kind of internal frame for these structures. The pipes are interconnected by welding. If you do not weld the profile, but bolt it together, then small fluctuations will appear over time and the design will not be so strong.
Profiles are preferably further strengthened with braces, metal corners and other similar elements.
Roof can be single or dual. If the second option is preferred, then it is necessary to ensure the possibility of fastening metal structures to the main frame. The construction of this system involves the manufacture of frames in the form of triangles, and then attaching them to the main supports. Lags are connected to each other with metal jumpers.
- Sheathing This step is relatively simple. Begin to trim the walls from one of the corners. For this metal sheet is welded or screwed to the frame. The second option is used together with professional sheets, which can be selected for any building dimensions. When covering it is important to completely eliminate the presence of any gaps. Therefore, you need to monitor the density of the joints, where they are formed. If you use a profiled sheet, then perform its overlay on each other. In the case of welding, the joints are boiled qualitatively or closed with additional metal plates.
- Gate installation. Pre-prepared metal frame is adapted to the dimensions of the opening.The hinges are welded to both elements, on which the doors are then suspended. It is important that the gates completely close the opening and prevent air from entering the garage.
- Warming This step is optional, but almost always takes place. To do this, use sheets of mineral wool, which is located between the core pipes from the inside. It is important to close them with plastic wrap so that moisture does not penetrate into the structure of the material. After laying wool, it is sewn up with metal sheets or other finishing materials.
Tips and tricks
Installation of metal garages is a long and laborious operation.
To get a high-quality and durable construction, you should follow several rules:
- Use only high quality metal. It is undesirable to use elements damaged by corrosion, as this will lead to a very quick repair of the product.
- Be sure to coat the metal with protective primers and paint. If this is not done, rust forms on the surface very quickly.
- When insulating the garage should not be placed inside the insulation electrical wiring.
- To simplify the repair, it is possible to build a survey pit inside the building. It is desirable to plan its presence at the initial stages.
- At the gate, install several locks to complicate the hacking design.
Metal garages are versatile and practical structures that, with proper construction, can turn into a full-fledged place for storing and repairing a car.
How to make a metal garage with your own hands, see the following video.
