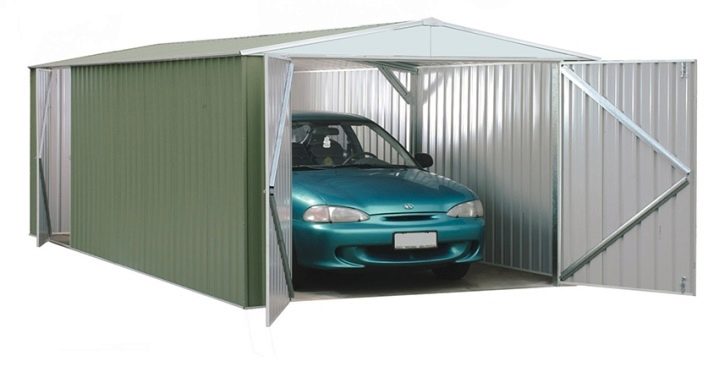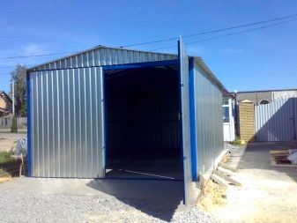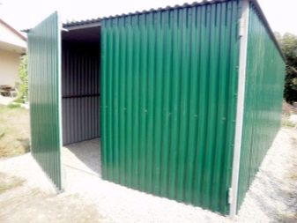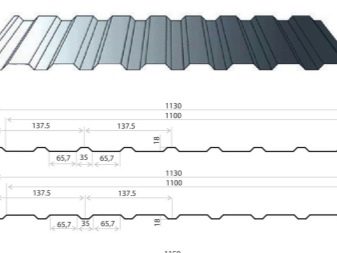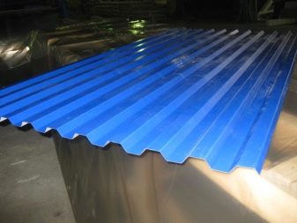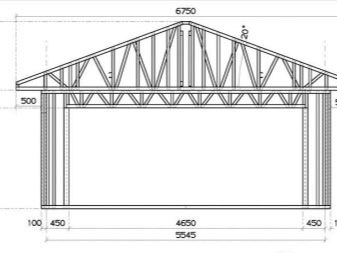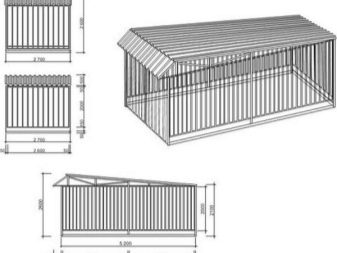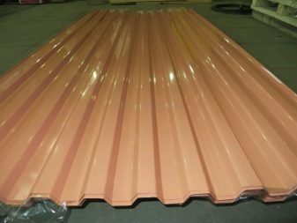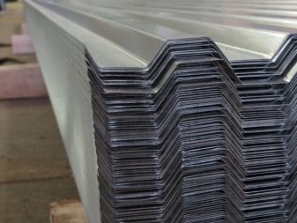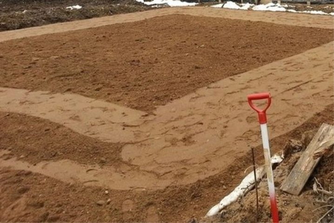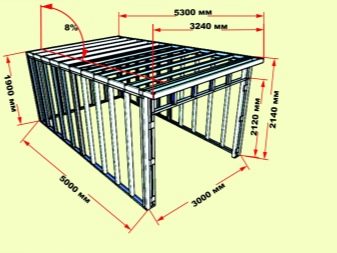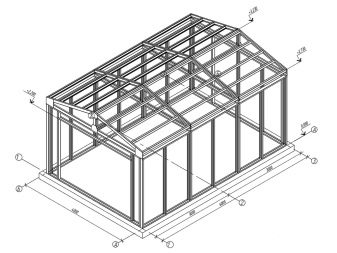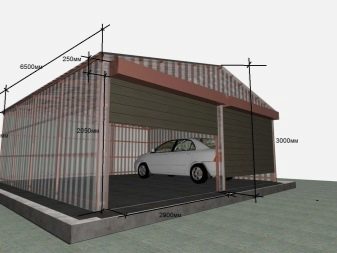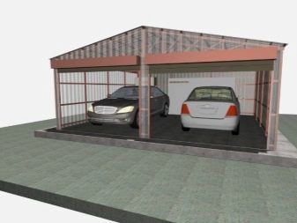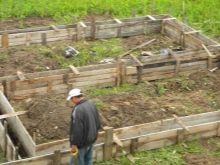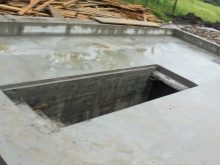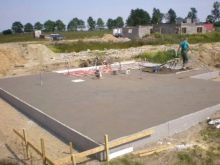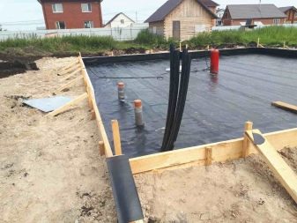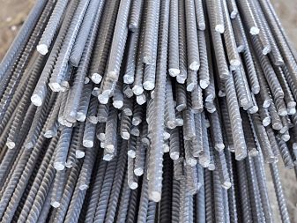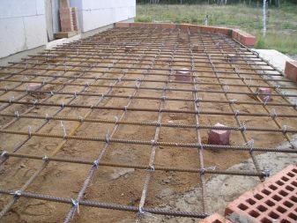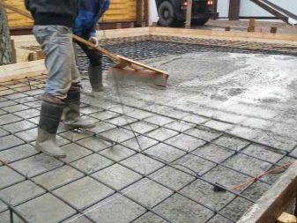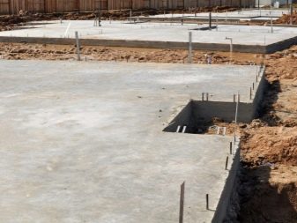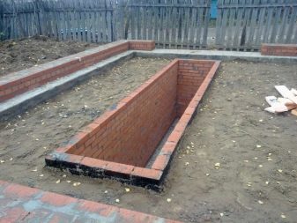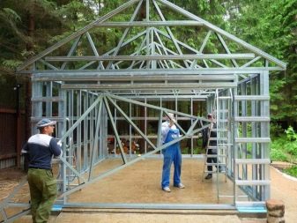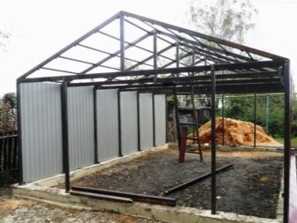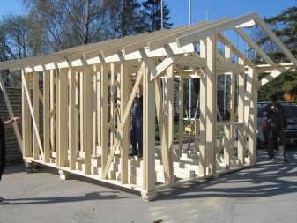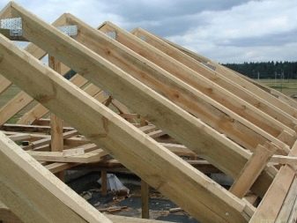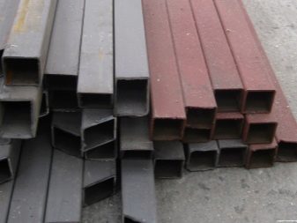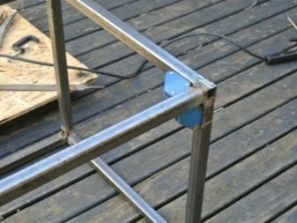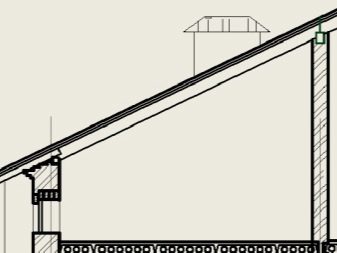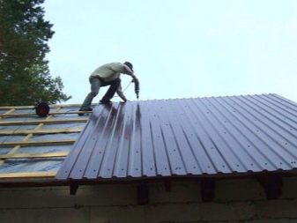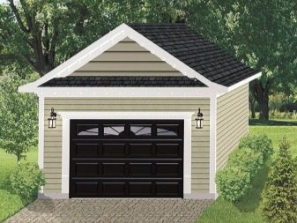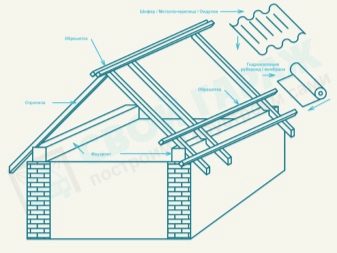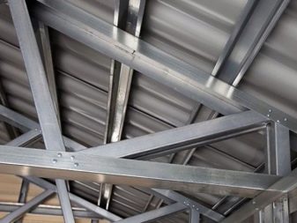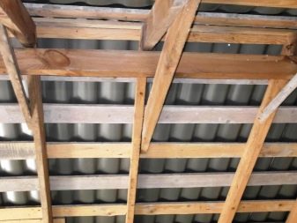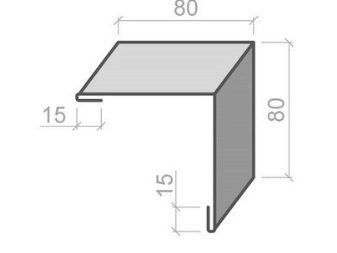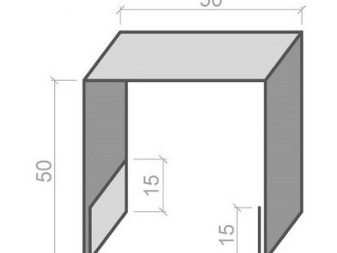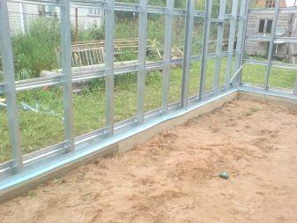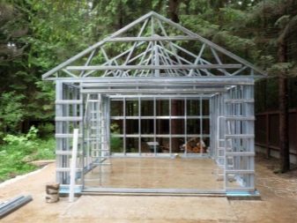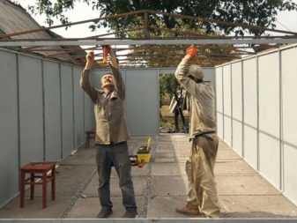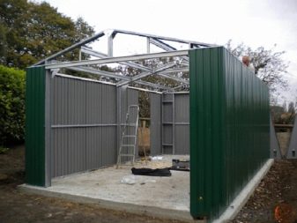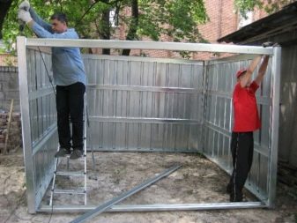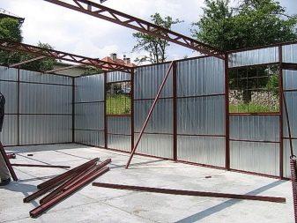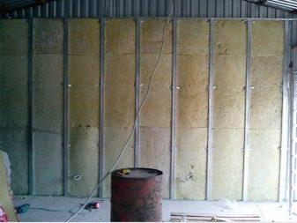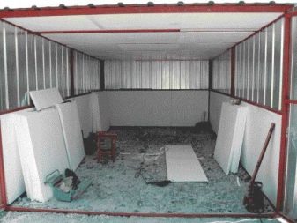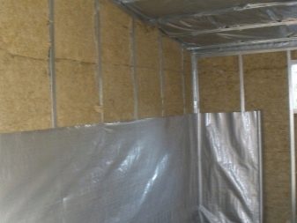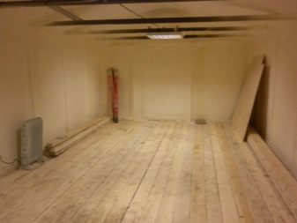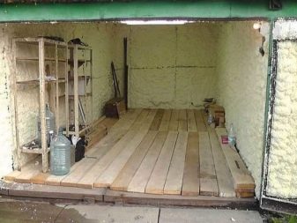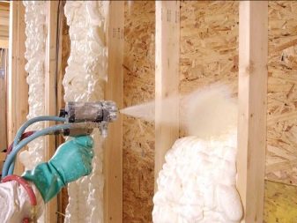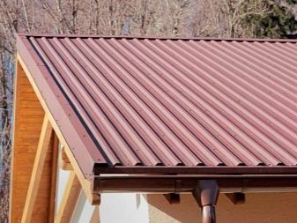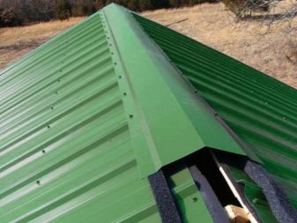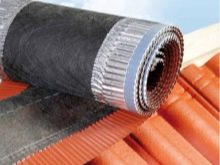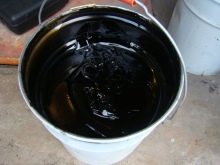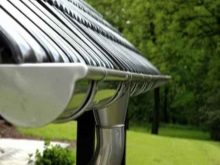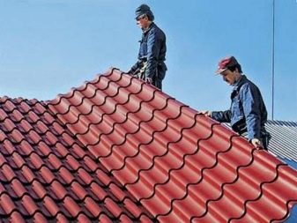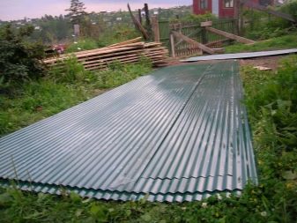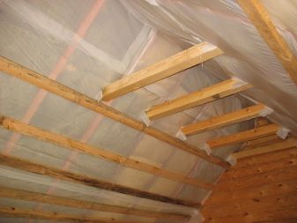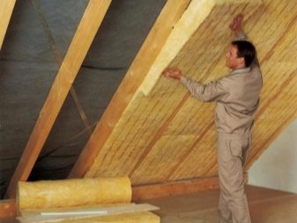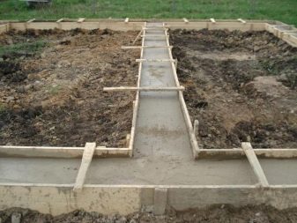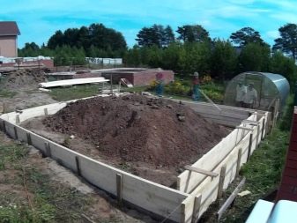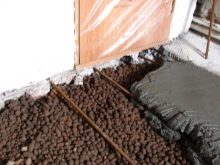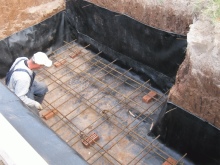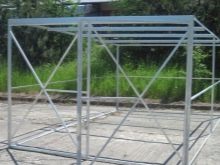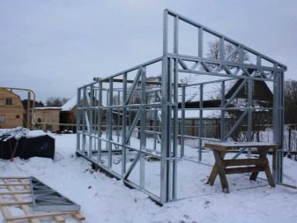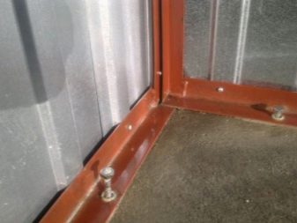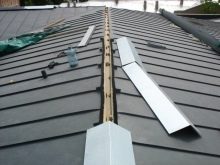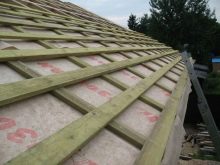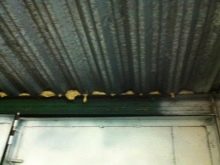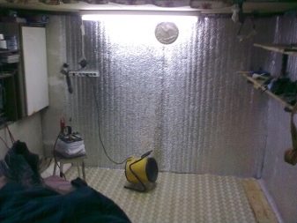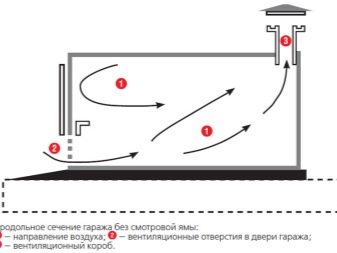How to make a garage from a professional sheet with your own hands?
If you are tired of paying for parking and keeping replacement tires at home, it is advisable to build a garage in this situation. It can be constructed quite quickly and relatively inexpensively, using a profiled sheet.
Special features
The professional sheet is much easier and thinner than profiled flooring, this is important if you do not have an assistant in construction. For walls, a C18, C 21 sheet is better suited, a letter means mounted on a wall, and a figure means a wave height in centimeters. It is possible for these purposes to use and HC - supporting galvanized wall sheet or a variant with a polymer or aluminum coating. The height of the wave indicates the reliability of the load bearing resistance, with a higher wave height is greater and the distance between the parts of the frame.
Flexible thin sheet need a strong frame base.
When you have decided on the material, you must select the desired structure., considering financial opportunities, the sizes of a site, dimensions and quantity of cars. A garage can be built for one or several cars with a single or double slope roof, with hinged, sliding or elevated gates, with or without doors at the gates. Less expensive and easier to erect is a garage for one car with a lean-to roof and two swing doors without a door.
There are various ready-made drawings with the projects of the future structure.
Advantages and disadvantages
Purchase of profiled sheet will be relatively cheap, it does not require additional processing (primer, paint, polishing). The construction of such a garage will provide an opportunity to reduce the cost of the foundation by saving on concrete or its components, if you prepare the concrete yourself.
Profiled sheet is non-flammable, flexible, easy to manufacture., has a long service life of up to 40 years and a beautiful look. The lack of a sheet is that it is easy to damage it mechanically, and this can cause corrosive processes, and the garage of such material is not reliably protected from intruders inside.The metal has good thermal conductivity, the profiled sheet heats up quickly and cools down, which causes discomfort when in the room, but this disadvantage can be eliminated with the help of garage insulation.
Training
The construction of a garage in a private house or cottage must begin with determining its location. It should be convenient for entry, be close to the house, no closer than 1 m from the neighboring site, 6 m from other buildings, 5 m from the red line (earth and underground engineering networks) and 3 m from artificial reservoir (if any). Construction begins with the preparation of the site for the foundation, it should be as even as possible.
Choosing a site, you need to decide on the size and design of the garage, make it a drawing.
From this will depend on the type of foundation.
First, you need to measure the area, then you should decide for how many cars you plan to use the garage, and that you want to place in it other than cars. Do not forget to provide a place for racks where you can store tools, spare parts and a replaceable set of rubber with discs. The optimal height of the garage is 2.5 meters, the width is equal to the size of the car with the addition of one meter, the length of the garage is also calculated.
If space allows, add another meter, because over time you can change the car, purchase dimensional tools and accessories. For two cars, the length of the garage must be calculated by the largest car, and between them plan a distance of at least 80 centimeters. If the width of the area does not allow to put the car nearby, you will have to make the garage longer with the expectation of 2 cars, although this is not very convenient.
Foundation
Having provided all the nuances, you can make a markup of the site for the foundation, starting the process with the land works. Metal garage is not heavy, even with insulation.
On a pre-leveled area, recesses of 20-30 cm are made depending on the foundation:
- strip foundation width of 25-30 cm located around the perimeter of the garage;
- monolithic plate, which will be the floor in the garage, corresponds to its size;
- For vertical uprights of the frame, a depth of up to 60 cm and a width of 30x30 cm are created;
- for the viewing pit, cellar or both of these sections (if you plan to do them) do not forget to take into account the depth of the groundwater.
Having made earthworks, you can make the calculation required for the manufacture of the foundation materials:
- sand;
- rubble;
- formwork material;
- fittings;
- wire;
- concrete or its components (cement M 400 or M 500, sand, crushed stone).
Racks with struts welded to them, treated against corrosion in the lower part, are installed in the places prepared for them strictly vertically, covered with stone or large crushed stone. Sand is poured into the remaining cavities of the basement, and then rubble, everything is compacted, water can be added to consolidate the sand. Formwork with a height of 20 cm is made from planks or other available material and secured in bars. To prevent corrosion processes of metal, 10–12 mm of reinforcement, connected with steel wire or welded at a distance of 15–20 cm, are placed into bricks on the bricks.
The foundation is poured with concrete M 400, you can buy it in finished form (this will speed up and facilitate the work).
Work on the foundation can be done after the concrete has completely hardened, which takes from 5 to 30 days, depending on the weather.
The arrangement of the cellar or observation pit begins with the fact that the bottom is covered with sand, waterproofing is installed, walls are made of baked red brick or concrete, depending on your preferences.If you keep potatoes in the cellar, it is better not to concrete the floors, as this will impair its safety. Decorate the edges of the pit with a corner, make not only a sealed, but also a warmed cellar door.
How to make a frame?
You can buy a finished frame and assemble it, or you can make it yourself.
For the manufacture of the frame will require:
- profiled pipes for 80x40 racks with a thickness of 3 mm;
- for strapping 60x40 you can use a steel angle of at least 50 mm of the same thickness;
- self-tapping screws;
- Bulgarian;
- welding machine for metal;
- screwdriver.
If you do not have a welding machine, or you do not know how to use it, it is better to use a U-shaped galvanized profile with a minimum width of 50x50. It is cut to the desired size and assembled with bolts.
The framework can be made of a wooden bar with a size of at least 80x80, if this material is more affordable or cheaper for you. Do not forget to treat it with a means of exposure to fire, rot, wood pests, mold. For economy and racks of the roof in order to save, you can use the material section 40x40 with a thickness of 2 mm, if the specialist will be engaged in welding. Beginners such a thin material is more difficult to cook.
Using the dimensions of the drawing, you need to cut the pipes, corners, galvanized profile. The timber is fixed horizontally to the foundation, of course it is better to weld the concretes that were previously concreted into the foundation along the entire perimeter. Then, strictly vertically at the same distance from each other, the intermediate posts are fixed, and it is necessary to leave space for the gate. The distance between the horizontal lintels should be from 50 to 60 cm, so that the last lintel is the base under the roof. Now the frame has sufficient strength and rigidity, and you can begin to manufacture the foundation for the roof.
Garage installation
Inexperienced builders are advised to make a shed roof for the garage, it is easier to manufacture, but some nuances have to be taken into account. A shed roof can be made wide as well, but the higher side must be turned in the wind and in length towards the rear wall of the garage. The slope of the slope is often 15 degrees, which ensures the descent of snow and water flow. In regions where strong winds often occur, the slope should not be more than 35 degrees, otherwise the resistance to winds is greatly reduced.
For a shed roof at the right angle are the crossbar from one wall to another, between them crate is fixed, which will be the frame.
Duplex roof also has its advantages and disadvantages. The roof looks more interesting, more reliable, stronger, it is better ventilated, it can be used as an attic, but the design will be more difficult to manufacture and more expensive. In climatic zones where there is a lot of snow, it is better to use a double-slope roof with a slope of 20 degrees during construction. The frame for it is easier to cook on the ground, it is important to mark the first rafter form in the form of an isosceles triangle and strengthen it with jumpers.
An iron corner, profiled pipes, a U-shaped galvanized profile, a wooden beam treated with a means of fire, rot, wood pests, mold can also be used as crossbars for the roof frame. The roof sheathed with metal profiles is light, and if the slope is properly sloped, it will not have an additional load from climatic precipitations.
Next, a frame for the gate is constructed, a corner is cut into the details of the size we need at an angle of 45 degrees,the frame is welded and then reinforced with corners; plates of metal are welded in the right places for gates and locks. Weld one part of the hinge to the support posts of the frame, attach a frame to them, mark places for fixing the second part of the loop and also weld it. For sliding gates, a roller mechanism is mounted, for lifting gates - a lever-hinge, and, if possible, it is better to install automation.
If the concrete has stiffened, it is possible to cover the garage with a profiled sheet., otherwise the frame and the sheet will crumble. If the dimensions of your garage do not meet the standard parameters of the sheet, it is better to order from the manufacturer the products of the size, color and quality you need. This will greatly facilitate and speed up your work, and the cuts will be prefabricated. Otherwise, you will need additional tools: scissors for working on metal and an electric jigsaw.
The profiled sheet should be properly mounted vertically with the lining of the sheets on each other in one wave. This will provide the best water flow. Fix the sheets to start from the top corner, then their sharp edges will not stick out.
Roof screws are used for fasteners; they will protect sheets from corrosion and water ingress thanks to a rubber washer, which is a sealant. They secure each wave from below and above at a distance of at least half a meter and always at the junction of two sheets.
At the corners of the garage are mounted special corners in 25 centimeters.
If you want to make a warmed garage, the construction area will decrease. For insulation inside the garage, you can use mineral wool, polystyrene foam (foam), sprayed polyurethane foam. It is easier to work with polyfoam - 40 mm of thickness will save from summer heat and winter cold. The material will enter between the existing racks, if their size is 1 meter, and will save on raw materials for insulation from steam (vapor barrier membrane).
For insulation with mineral wool, you will need to make a crate of boards or galvanized profile across the width of a smaller size of cotton wool by 2 cm, then it will not need to be fixed. Before installing the layer of wool, it is necessary to fix the vapor barrier membrane, install the wool in the crate and close the film again, this will prevent the wool from condensation. Make another across the crate 3cm thick, it will fix the insulation,will serve for ventilation, on it you will fix the chosen covering from moisture resistant plywood, OSB, GVL, GSP.
Spray polyurethane foam to insulate the garage is much easier, for its application does not need any crates, films, fasteners, it perfectly sticks to all surfaces. For the use of this substance requires special equipment, certain skills, which will increase the cost of insulation.
Roof
For the roof, it is recommended to choose a profiled flooring or a sheet of the “K” brand; for a double-slope roof, you will need a ridge, sealing tape, bitumen mastic, and elements for draining. Originally installed drain, you can do it yourself, bending sheets of metal at an angle. To install it, hooks are attached to the bottom edge of the roof, and a drain is laid in them.
When laying the roof, leave the eaves in 25-30 centimetersThe sheets should overlap each other by 2 waves or 20 cm and ensure maximum flow of precipitation. If your roof is not very long, then it is better to order sheets in its size. If you have to lay several rows, then start from the bottom row and stack material on it, blocking the next one by 20 cm.Do not forget to fasten wind strips around the perimeter for protection, and ridge elements on the dual slope roof.
Screws on the roof mount every 3-4 waves in the groove.
In the warmed garage and the roof should be insulated, fixing the logs of the boards, and on them placing a membrane film. Then the chosen heat insulation material is applied, roll sealant is applied on top and lastly - professional flooring.
Tips and tricks
To the process of self-creation of the garage from the professional sheet was at the highest level, it is necessary to listen to the advice of professionals in the construction industry.
The most important recommendations include the following:
- Observe safety precautions during work, especially at height.
- When ground water is located above 2.5 meters, it is not worth making an inspection pit or cellar, you can try to install a caisson.
- Preparing the site for the garage and concreting is better to do in the warm season, and assembling the frame and especially laying the profiled flooring - in calm weather.
- When the garage is located in a lowland, make a drainage ditch along the garage; the garage will be saved from moisture by half a meter from slopes away from the garage.Also, it will be convenient to walk on them.
- For processing the part of the metal that will be deepened in the soil and cement, it is better to use bitumen mastic.
- When pouring a monolithic foundation, it is recommended to use wire masonry mesh, deepening it by 2-3 cm in newly poured concrete, it will eliminate the formation of cracks in it.
- It is simpler to weld the frames of the frame on a flat, solid surface. To do this, the material is cut to the desired size, unfolding, fasten the parts to each other with welding magnets and weld the joints.
- Position the racks at the frame so that you do not have to add intermediate supports for fixing profiled sheets and for insulation, unless of course you will insulate the garage.
- If you have not installed racks for the frame, studs or metal plates in the foundation, the lower frames of the framework can be fixed to the foundation with anchor bolts.
- When fixing the roofing bolt, be careful, it is very important not to transfer it, otherwise you may damage the protection of the profile sheet. And if you do not screw it up, the water will leak.
- The ridge for the dual-slope roof is made 2 meters high, install it in the same way as the roof - with a 20 centimeter overlap.Fastening is carried out roofing bolts after 20 centimeters, the joints are smeared with bitumen mastic or roofing sealants.
- Fixing the membrane film, put it on each other and fasten with double-sided tape, it is more convenient to fix it with a stapler on the brackets.
- The joints of the roofing and wall profiled sheet are sealed with mounting foam and overhangs (you can make them yourself from a profile or other metal); you can buy sealing tapes using a sheet waveform or universal ones.
- Do not use drywall in the interior of the garage, as they do not recommend heating the garage all the time, this has a bad effect on the condition of the car, and this material is more hygroscopic.
- Do not forget the ventilation in the garage. It is easier to install the gratings at the top and bottom of the side walls.
How to build a frame garage with your own hands, see the next video.
