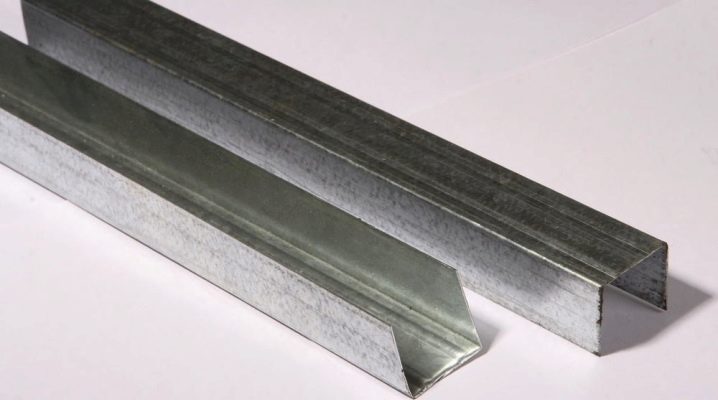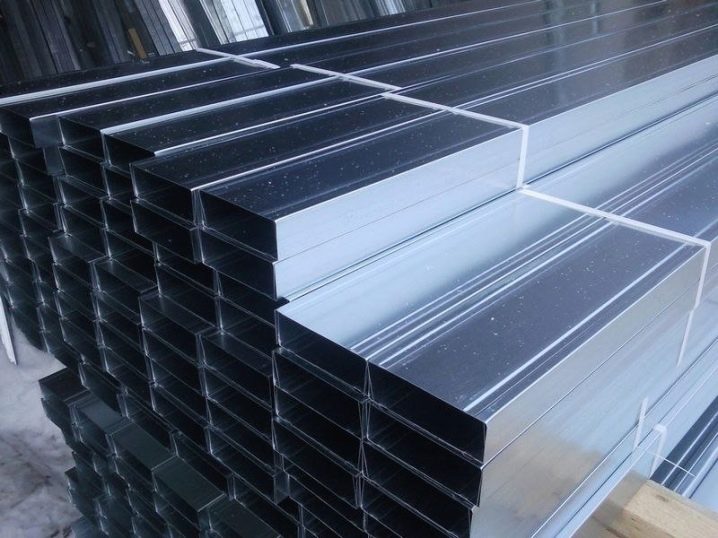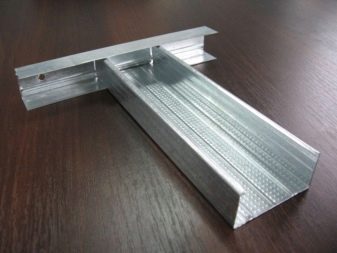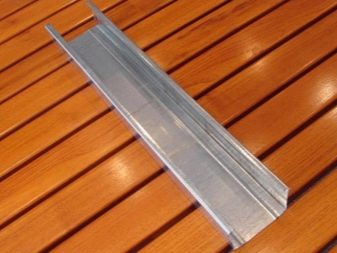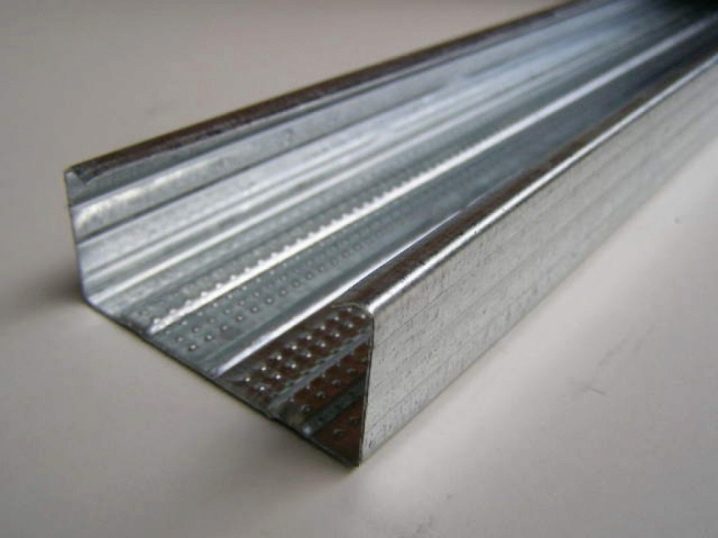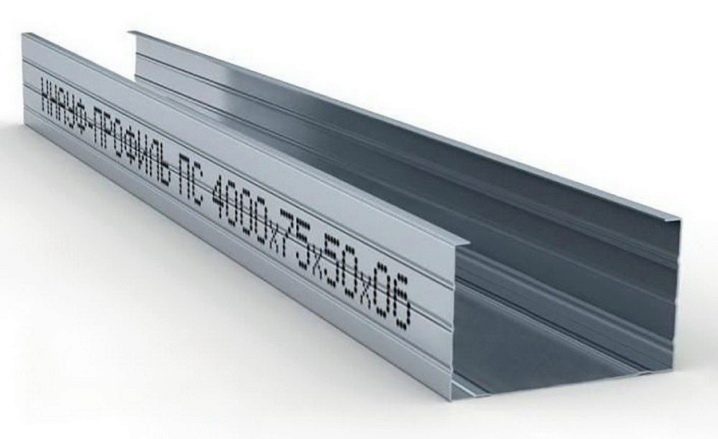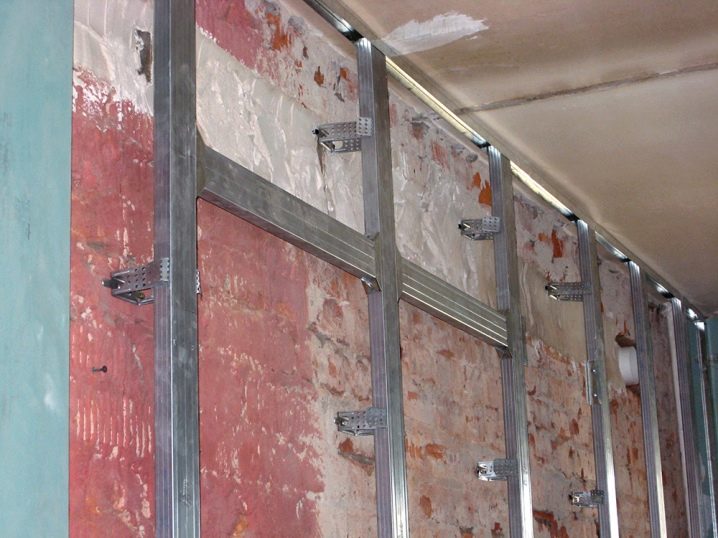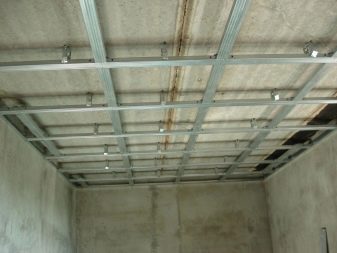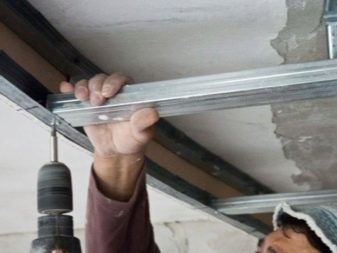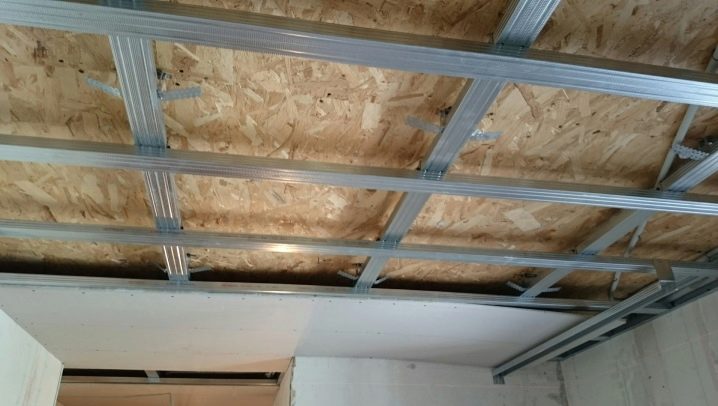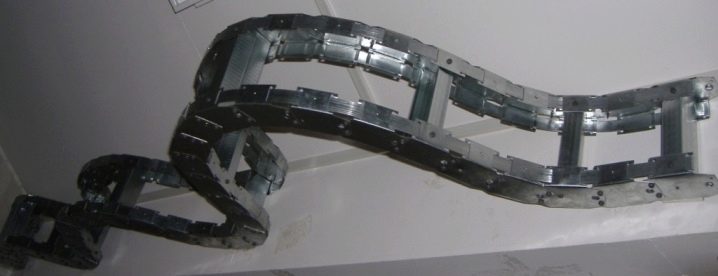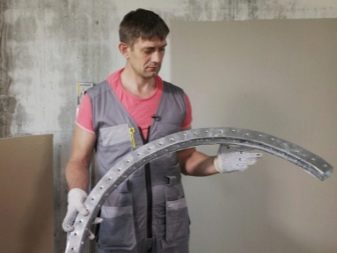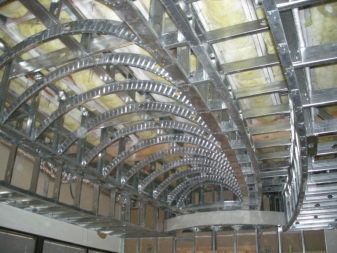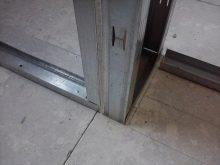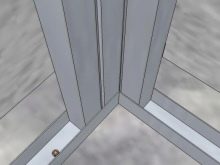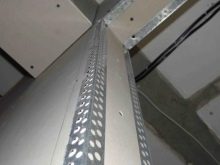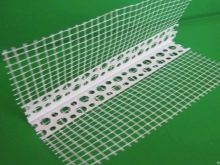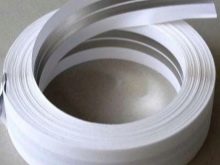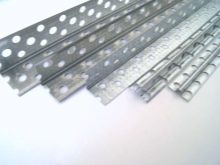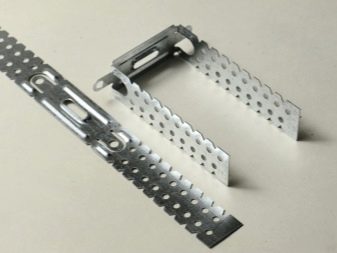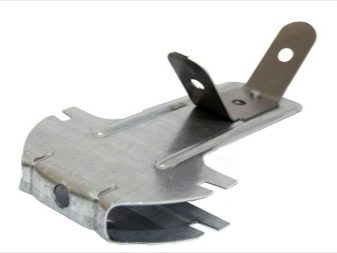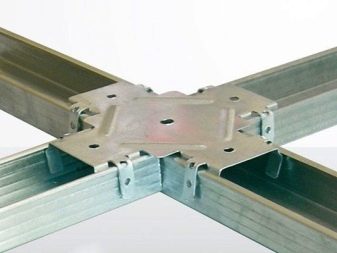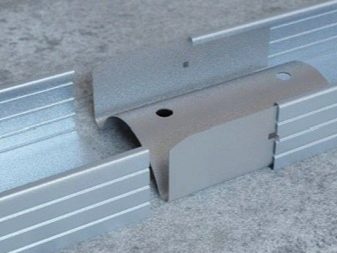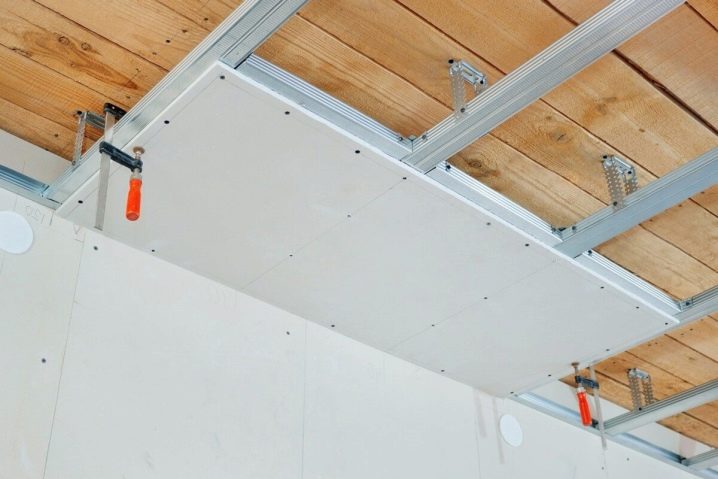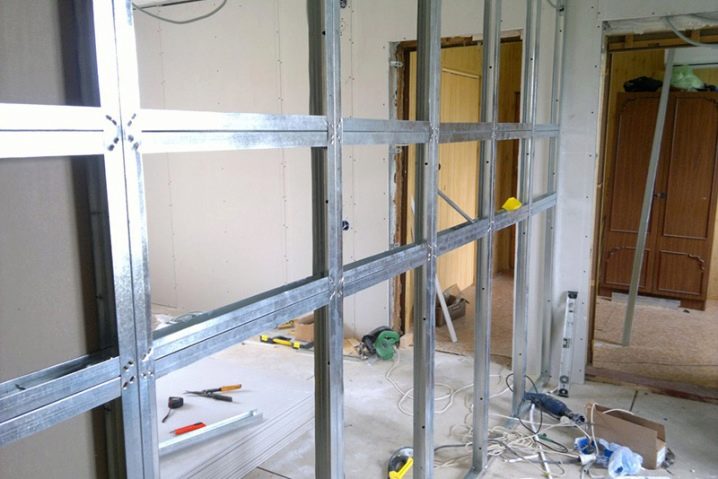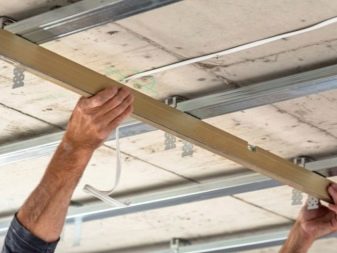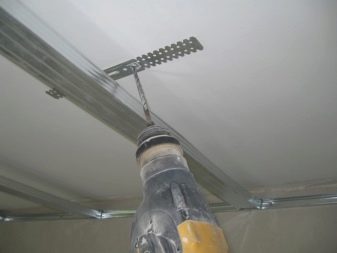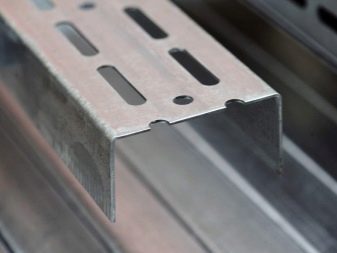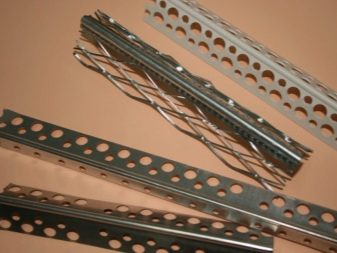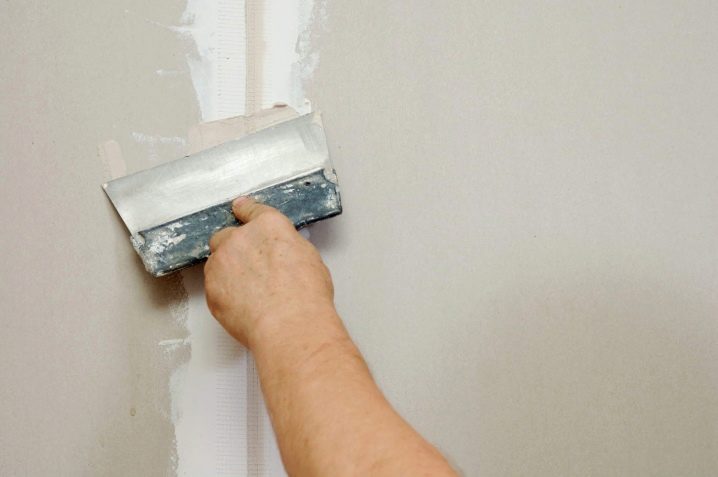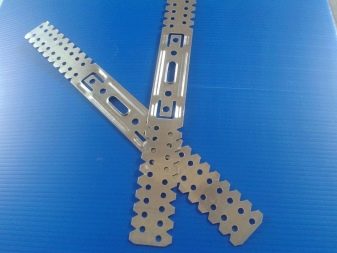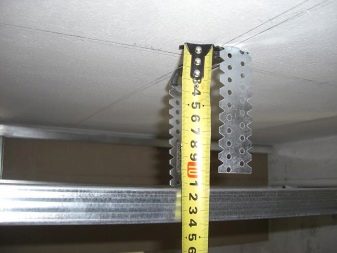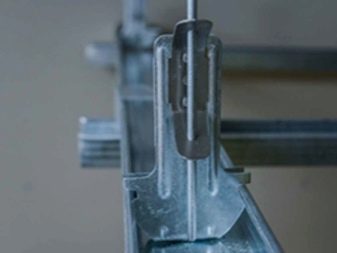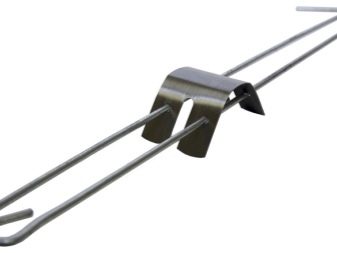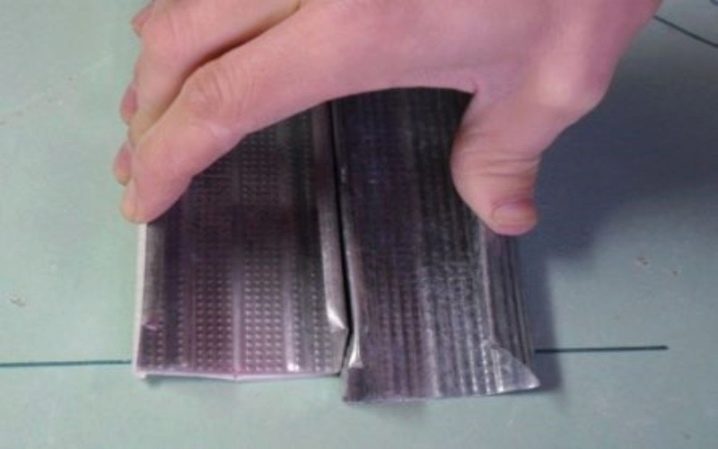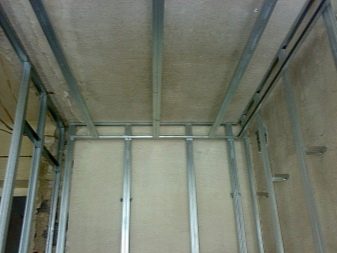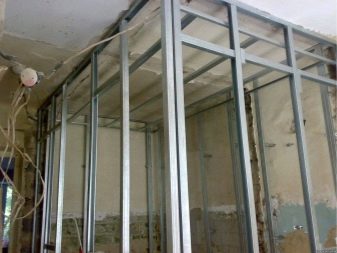Profile dimensions for drywall
In modern times, a large number of opportunities to make the room beautiful and cozy with a minimum amount of costs. One option is to use gypsum sheets, which will be discussed in more detail in this article.
Special features
Profiles are a very important element in the creation of any interior. In order for the design to withstand the plasterboard, the profile is made of steel or aluminum. Steel options are more popular due to the fact that these are economy class models. Aluminum has better characteristics, but their price is not for everyone.
There are two options for steel profiles - regular and with a protective layer. Normal profiles are not very durable, but they are cheaper. Such profiles are good to use for not very heavy structures, as well as in rooms in which there is no too much moisture.
For rooms in which the humidity is higher, it is better to install galvanized or aluminum metal profiles.
Types of metal profiles
In any hardware store you can find a large number of different profiles. In order to choose the right, you need to understand how they differ from each other. There are the following types of designs:
Guide
The abbreviated designation of this profile is PN (guide profile), also called starting. It has an u-shaped section. The walls of this profile are smooth. Most often, this product is used to support various jumpers and racks, it is placed inside the structure, and the rest of the parts are put on it. Sizes: 28-27,50-40,60-27,75-50,100-40 mm.
Standing
It is usually abbreviated as PS. This profile is inserted inside the guides; other parts are attached to these structures. Profile has a large load, because of this, it must be more rigid. It also has the structure in the shape of the letter P, it has additional shelves to strengthen the structure. Dimensions: 50-50.65-50.75-50.100-50 millimeters.
Attention is drawn to one important fact. If the walls in the building have a fairly flat surface, then the profile of the rack type is better to fix directly to the wall surface.
If the walls are not very smooth and have a strong slope in a straight line, then the profile should be installed on u-type fastenings.
Ceiling
The main designations of this model are PP and PPN (supporting and guiding ceiling profile). This profile also has a cut resembling the letter n, but its cut is much smaller than that of the wall profile. Inside this profile there are small shelves and additional edges to make the frame of the structure more rigid. This profile also has a lower height, which saves space in the room. In addition, it is worth noting that drywall, which is used for the ceiling, has a smaller thickness, which allows to reduce the load on the profile.
It is worth noting that the transverse guides should be fixed so that the distance between the fasteners is no more than 900 millimeters.
In order to do this, you need to use anchorages on the springs and U-shaped brackets. To connect the jumpers more rigidly, you can use clamps in the form of crabs.
In rooms where chandeliers and other heavy structures are located, the frame should be made with additional transverse beams.This will protect the entire structure from collapse. The size of the ceiling models: 60h27,75h50 millimeters.
Arched
The profile has a more complex structure, it has cuts on the sides, which increase the flexibility of the structure. This aspect is an important plus for creating a flexible structure.
There are also a number of additional profiles. They are most often used to create a ceiling with a suspended structure and other decorative works.
To make the structure more robust in places of special bending, you can use a corner made of metal or plastic. This is necessary so that the structure can be bent at any angle. The whips of the corner can be from 2000 to 3000 millimeters. The width of each shelf can be of several types: 20,25,30 mm. The smallest bending radius of the structure should be at least 500mm.
It is worth noting that the whips themselves are a rather expensive thing, and in order not to overpay 1000 rubles for each pipe, you can create it yourself.
For this it is necessary to make a lot of large cuts on the side edges at a distance of 40-100 mm from each other.
- The angular metal profile in cross section forms a right angle in which the central part protrudes slightly. The profile is usually used to arrange various plasterboard constructions.Most often it is used for decoration of corners in the structure. There are several types of them:
- Two shelves with large and perforated holes, which are necessary for the angle to look good aesthetically and become part of the plaster. The rest of the construction is kept at this angle.
- There is a corner profile for drywall with mesh inside. In order for adhesion to be better, a mesh can be glued into the construction, on which the rest of the parts will be held.
- Corner profile on paper base. On the thick paper glue two strips made of metal. It is usually used in designs for which there is a maximum load, for example, in window openings, various niches.
- The beacon profile is used as a base for plastering, the main purpose of this device is leveling the surface. This profile looks like a metal bracket. The width and height of this profile is small, the widest is 1-3 cm.
Additional elements
Another important element used in the construction for leveling the surface with drywall is a gimbal.
It is also of several types.
- The perforated suspension looks like a metal tape 125-60mm in size. The suspension is divided into three parts. The central part allows you to attach the product to the ceiling, the side are used to keep the rest of the design. Also made a limb at 90 degrees.
- Anchor hangers are most often used to install suspended ceilings. The main advantage of this suspension is to adjust the height, which is very necessary for the installation of a suspended ceiling.
- The connector is single-level and two-level. This is the connector that is used to hold profiles that intersect. Also, it is needed in order to make a suspended ceiling.
- Profile Extension - a device that is used in case there is not enough profile length. It looks like a bracket with a size of 110-58 millimeters.
How to choose
In order to choose the right design, it is very important to pay attention to what the profile is made of. For drywall, galvanized profiles should be used. This is the most durable material. In order to distinguish a quality profile, you need to focus on various aspects.
To build a good profile, it is worth observing some nuances.
- It should be galvanized, zinc should be almost one hundred percent. In this case, the frame will almost never be subject to corrosion.
- Metal profiles, especially models for walls, must be very durable. The wall profile holds the main load on itself, the profile must also align the wall well and not be subjected to corrosion.
- The ceiling profile must be thick, otherwise the design will take up too much space. Product size - 0.4-0.6 millimeters.
Tips and tricks
In the process of buying and operating sure to use the advice of professionals in the field of repair.
- It must be remembered that the walls and the ceiling never differ in perfect evenness after roughing. In order to even the wall, you can use sheets of drywall, which must be located at a certain distance from the wall. This will allow you to quickly level the wall without much loss of space in the room.
- There will always be a small space between the insulation and plasterboard sheets. This is necessary so that moisture does not collect between the wall and the structure.A so-called airbag is formed between the sheets and the wall.
- There should be a gap between the wall and the plasterboard. This space is very important during construction, it allows to contain insulation in this place.
- The frame is a necessary moment in the construction of arched structures; it is precisely this that allows to make the structure more flexible.
- Sheets of drywall do not have a high threshold of strength. If you need to fix some heavy structures, you should use a profile frame, without it the structure will simply break. The fastener must be in contact with the main frame.
Auxiliary Profiles
It is also worth remembering that there are auxiliary profiles. They are used during the finishing work along with drywall and there are several varieties.
- Reinforced thick profile suitable for rooms with heavy partition between doors. It is also well suited to increase rigidity. Most often they have a fixed length - 3000-4000mm, but if you wish, you can buy a product length of 6000mm. Standard rib height - 40mmwall thickness differs from conventional profiles and is 2 mm.
- Protective metal corner. It serves as protection of corners from damage during operation. After installation, the area is puttied, and it is also covered with finishing paint. In order for the paint and solution to penetrate better, a large number of small holes are used. The length of these corners is the same - 3000mm.
There is another version of the protective angle, which is not put under the putty, and covered with plaster solution. In order to better penetrate, a special mesh is used.
Fasteners and various fasteners
During the manufacture of the frame, it is very important to properly connect the structure. Sometimes this can be done quite simply by inserting profiles into each other, but this is not always possible. In this situation it is worth using fasteners of various types:
- Two-level connectors. This design is needed in order to connect the two parts, at an angle of 90 degrees in a different plane. Most often, these parts are made of galvanized steel in the form of a flat scan. Before installation, this thing will need to be bent manually at the desired angle, the width of such a connection is 60mm.In order to fix the design, in the side parts you need to screw the screws.
- Single-level connectors or crabs. These fastening systems are used to connect two identical models at an angle of 90 degrees. They can be found in almost any store in the finished form. Install this item will not be any problems, it just clicks on the back side of the structure.
If the load on the frame does not exceed 20 kg per square meter, then the usual latch will suffice to fix the structure. If the load is greater, then to increase the fixation it is worth using screws.
Direct suspensions
They are used during the installation of various structures, which are used to fix the ceiling and attach vertical profiles to the wall. These products can be found in any store. They are made in the form of flat plates, and to install them, you will have to bend them manually in the shape of a letter P.
To attach a vertical or rack profile, you should put it between the suspension, and for mounting to use screws. The standard height is 125 millimeters, but you can find non-standard sizes of suspensions - 75 or 100 mm.The load on such a structure cannot exceed 40 kg.
Anchor or spring hangers
Used only in situations where you need to dismantle the suspended ceiling. These designs allow you to adjust the height of the ceiling and are usually used in high ceilings. The length of these suspensions can be 200-300 millimeters. The maximum load may be 25 kilograms, if the load is greater, it is worth using additional fasteners.
How to determine marriage
There are the following types of marriage among the profiles for GLA.
- The metal does not have the desired thickness. This disadvantage is very significant. The strength of the structure depends on the thickness of the metal.
- If there are traces of rust, they should also pay attention. This means that the metal is poorly processed, which also leads to negative results.
- Wrong sizes. This is one of the most unpleasant types of marriage, because of which it is impossible to properly assemble the structure.
- A bad notch is also a minus, because it makes it difficult to screw in the screws correctly.
The main thing you need to pay attention to when repairing with the use of drywall sheets is the right choice of frame.
You should also calculate in advance the weight of the structure, since the choice of the profile and fixing systems for it depends on it. If you choose everything correctly, the repair will not be a problem.
For more information on the types and sizes of profiles for drywall, see the video below.
