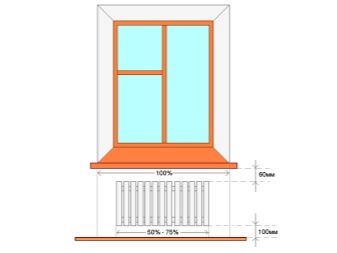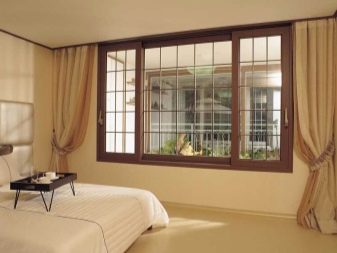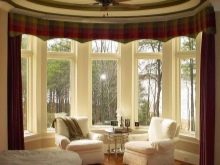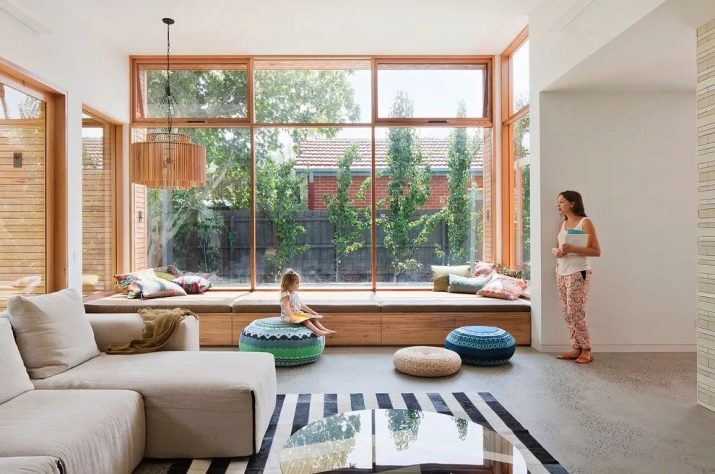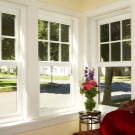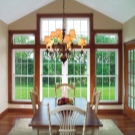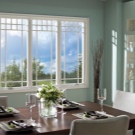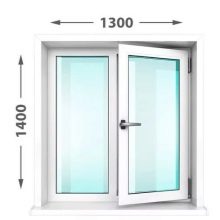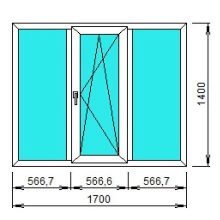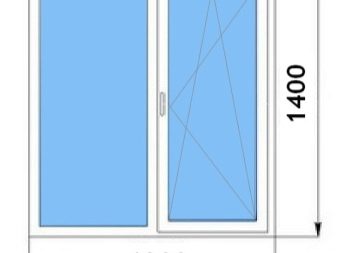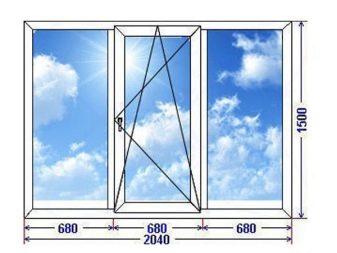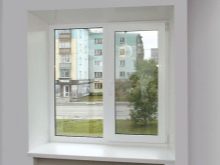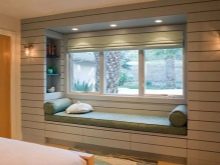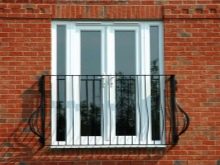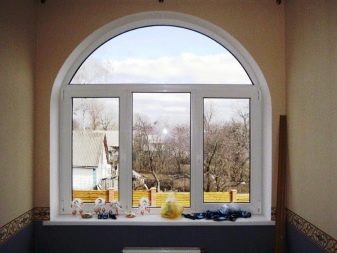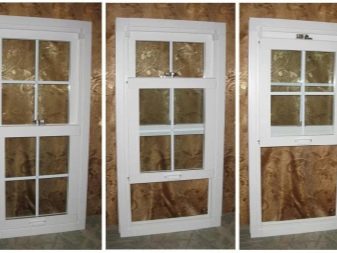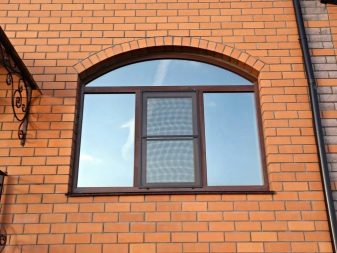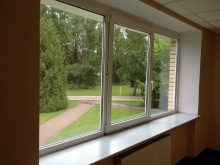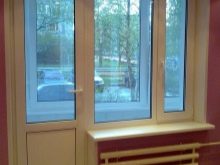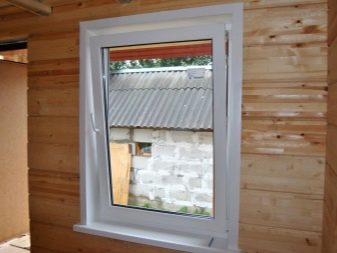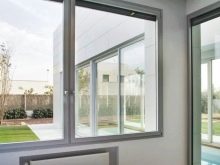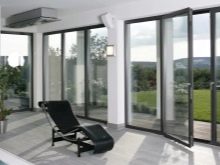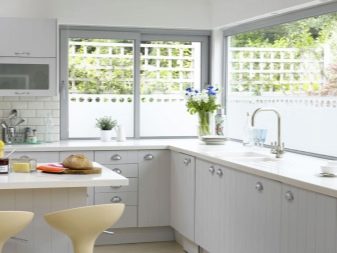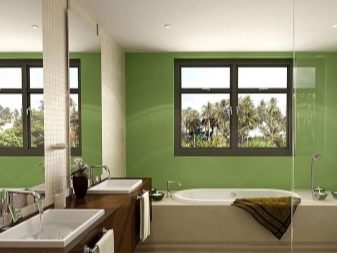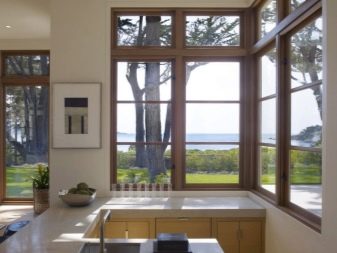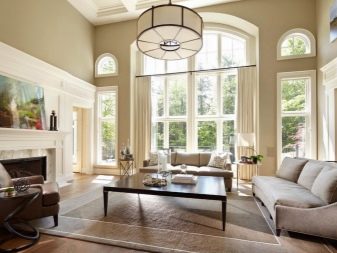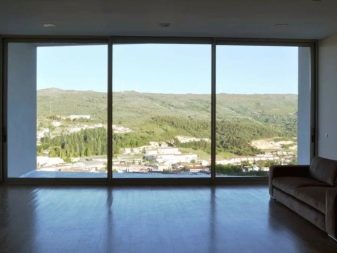What should be the optimal height of the window?
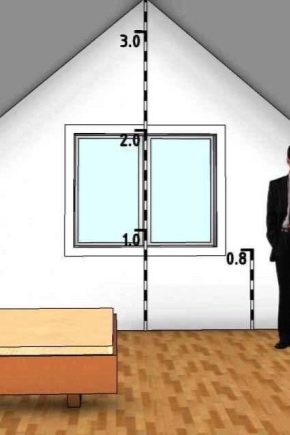
If you are engaged in construction or repair, you probably have a question about the optimal height of the window. Windows significantly affect the appearance of the building, which means that it is worthwhile to approach their choice with all responsibility. Fortunately, there are no strict legal requirements that require property owners to fit within certain limits. Compliance with state standards (GOST) has long been a voluntary procedure.
General rules
- Since the height of most radiators is about 50 cm + the minimum distance from the floor is 10 cm + the same distance of the sill from the radiator, the approximate minimum standard for the height of the sill from the floor will be about 70 cm or even 75-80 cm.This concerns the construction of standard high-rise buildings.
- When it comes to private construction, the choice of window height depends entirely on your preferences. In this case, do not forget the unspoken rule of architects: in rooms where they permanently reside, the ratio of the area of the window glazing to the room area should be about 1: 10.
- Illumination is a very important parameter when choosing a window. If the window is the only one in the room, then it is optimally located in the center of the long wall and made high so that the light is evenly distributed around the room.
- A rectangular 80x130 cm in size has long been considered the ideal option for windows. Such windows do not put a strain on fittings.
- Lighting will be as comfortable as possible if the width of the glazing is more than half the width of the entire room.
A private house
The choice of windows in a residential house is affected by:
- purpose of the room;
- the size of the building;
- where the building is located;
- degree of lighting;
- architectural features of the building.
Standard single-window windows for private houses range from 470x470 to 1470x870 mm. Bivalves - from 570x1170 to 1470x1470 mm. Three-leaved - from 1170х1770 to 1470х2070 mm.
Apartment
In apartment buildings, window standards depend on the type of house. However, their dimensions in the same panel house may differ by several centimeters. Sample standards are:
- for buildings with new layout: bivalves - 1460x1430 mm, three-leaved ones - 1780x1430 mm, and in the standard new Moscow five-story building, the standard size for bivalved windows is 1400x1300 mm;
- for stalinka Narrow T-shaped windows with dimensions of 1500x1900, 1250x1800 and 1080x1800 mm are characteristic;
- in the buildings of the "Brezhnev era" two-leaved windows have parameters of 1300х1400 mm, three-leaved ones - 2100х1400 mm;
- in the "Khrushchev" with a wide sill, the double-wing window has a size of 1450x1500 mm, the three-leaved window has a size of 2040x1500 mm, and with a narrow window it is 1300x1350 mm and 2040x1350 mm, respectively.
In the period from 1930 to 1955, beautiful brick houses of the “Stalinist” style were erected with bas-reliefs, stucco molding and facades lined with granite. The height of the ceilings in the rooms was 3.2 meters, respectively, and the windows were made narrow and high.
Typical buildings of 1955-1965 - "Khrushchev" - the exact opposite of "stalki". 3- and 5-storey buildings differed with small rooms and low ceilings. The window opening in them is not as big and different in size depending on the building material (brick or panel blocks).
Improved “brezhnevki”, built in 1965-85, were supplied not only with elevators and chutes, but also with new window openings, the size of which varied depending on the type of house and its number of storeys.
Types of window openings
If we are talking about the construction of a private house, then the imagination of designers is practically not limited to anything. Therefore, the types of windows can be completely different:
- usual rectangular;
- bent;
- with rotating frame;
- bay window;
- niche window;
- French
- panoramic;
- with curved top;
- with sliding frame;
- arched.
Manufacturing material
Plastic
In modern construction, plastic windows (PVC) are very popular. They are affordable and durable.
Standard plastic windows with two doors have dimensions of 1300x1400 mm, and with three - 2050x1400 mm. If the sash is opened sideways, the height of the window must be greater than the width, and if it is folded back, then vice versa.
Custom plastic windows are made to order. As practice shows, in the construction of private houses such plastic structures are most in demand.When installing a custom design, it is important to maintain a proportional balance in order to avoid a curvature of the window profile.
Choosing a window that is too large is not safe, because glass is a fragile material and it will require special binding. And if you are planning a balcony, then the standard dimensions of glass doors should be 2100-2200 mm (height) and 700-900 mm (width).
Special requirements are imposed on the windows of the bath. Since the main thing here is not lighting, but heat retention, the standard window has a maximum size of 600x600 mm in the steam room and 1000x1200 mm in the waiting room.
Plastic windows will help to implement almost any designer's intent. Just do not forget to pay attention to the number of glasses in the package and their installation at a certain height above the floor. It is important that no condensation forms on the glasses in the future, because plastic, unlike the same tree, does not “breathe”, therefore moisture can form inside the glass unit. This problem is deprived of more expensive windows of the "premium" class.
Aluminum
Since recently aluminum windows are at the peak of popularity and are gradually replacing plastic ones, it is impossible not to mention them in our review.Elegant and lightweight aluminum structures have an excellent light transmission coefficient and, as a rule, small sizes are alien to them. On the contrary, they do an excellent job with the tasks of panoramic glazing.
Innovative mechanical systems made it possible not only to increase the reliability of aluminum windows, but also to increase the area of glazing.
Purpose of the room
Rooms for various purposes require windows of different heights. If a beautiful view opens from the living room, it makes sense to make the windows bigger. In a private house it is possible to install panoramic windows “to the floor”, but never sacrifice heating for the installation of such structures. And if you can not do without panoramic windows, use floor-mounted convectors.
The calculation of the height of the window (landing) in this case may be slightly less than the height of the seat on the chair (about 400 mm). In other cases, the height of the standard window is slightly above the table, that is, about 800 mm.
And now we will consider various options depending on the functional purpose of the room.
- Since the bedroom is designed for privacy and peace, you should not make the window too low.The height of the window sill here should not be less than 900 mm from the floor level. In addition, the reduced size of the window helps to preserve heat, which will be relevant during the cold season.
- Illumination in the children's room is extremely important: a distance of 700–800 mm from the floor will be optimal for landing.
- In the office room to install a windowsill, a height of 750 mm is suitable, which corresponds to the approximate height of the desktop. If the table is lower, you can reduce the landing to 650 mm.
- In the kitchen, the height of the windowsill is also interconnected with the height of the table top. The ideal distance would be 900 mm from the floor. The best solution would be to put the desktop by the window.
- The fit of the window frame in the bathroom should be high to hide the room from prying eyes. As a rule, it is 1500-1600 mm from the floor level. Although many avoid the windows in the bathroom and cost windows.
Maximum value
When ordering a window by individual measurements, it is worth being rational and focusing on what the maximum window size can be. The area of plastic construction should not exceed 6 square meters. m, otherwise it may simply not withstand adverse weather conditions, wind load and crack.
Large window blocks must be necessarily equipped with partitions, and the maximum allowable size of the valves - 110x240 cm.
In addition, a large profile with a two-chamber or three-chamber glass unit will be heavy, and accessories will become unusable very quickly. At the same time, the fold distorts and starts to creak.
If you have planned the installation of a large arched window, then its minimum radius should be 35 cm. The requirements for maximum sash size are the same as for ordinary windows.
If you want to provide maximum illumination to your home and use the recent triplex panoramic glazing, you should take into account the climate and the wind load in your area. If it is too cold in winters, the heat will go through the double-glazed windows, which means that the cost of heating may increase significantly.
Climate zone
Window sizes are calculated not only on the basis of certain standards, but also depend on the specific region and climatic zone. In this case, the important role played by the coefficient of illumination in different areas, for example, south of 60 and north of 45 latitude. For regions bordering on the indicated latitudes, there is a correction factor for the window sizes.
For southern latitudes, it is 0.75, and for northern latitudes, the opening area will increase by 1.2 times.In addition, experts take into account the number of glasses in the glass, because the refractive index of the rays, and hence the intensity of natural light directly depend on it.
On how to properly position the windows in the house, see below.

