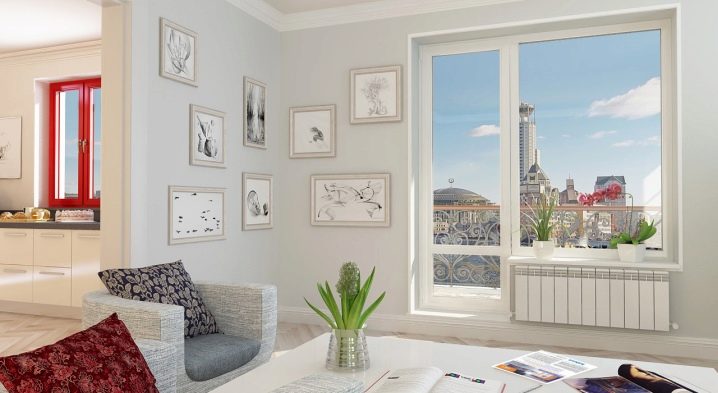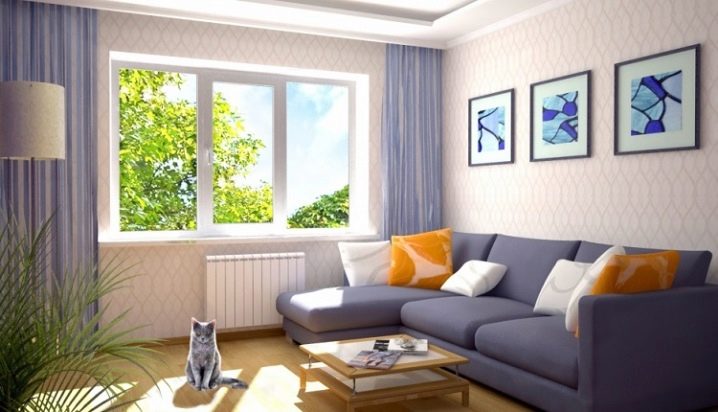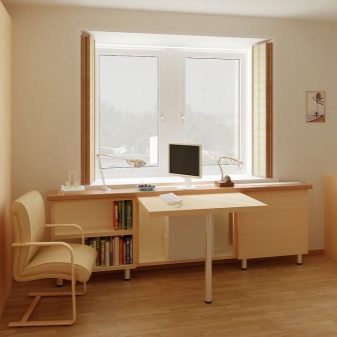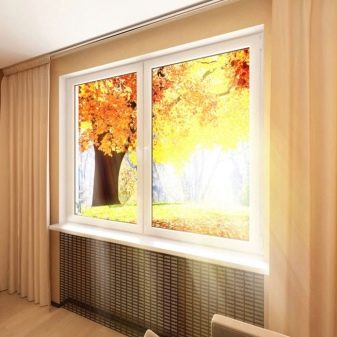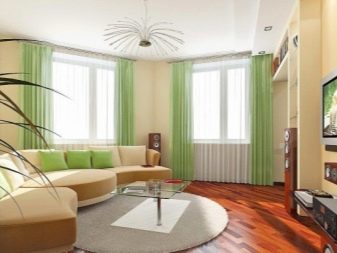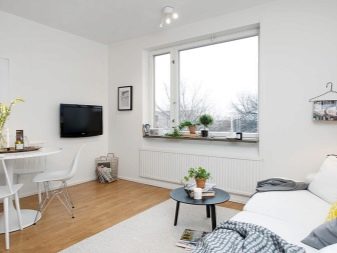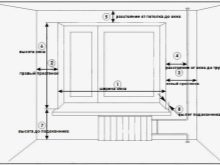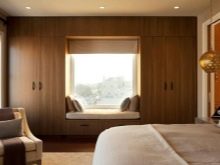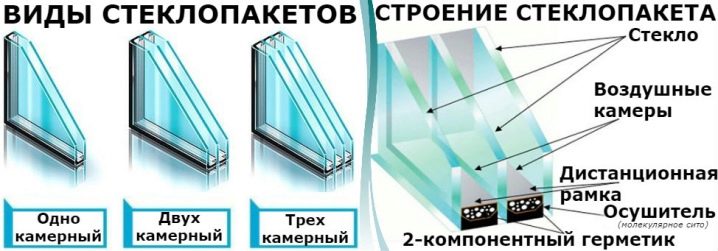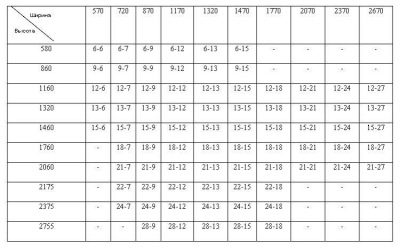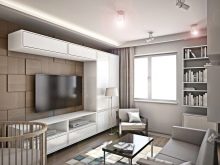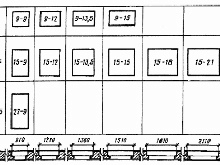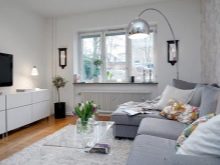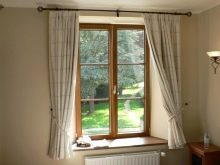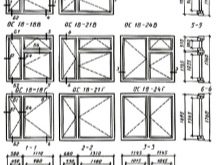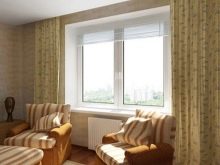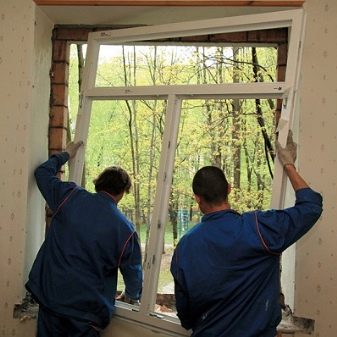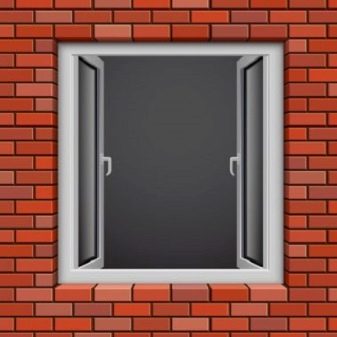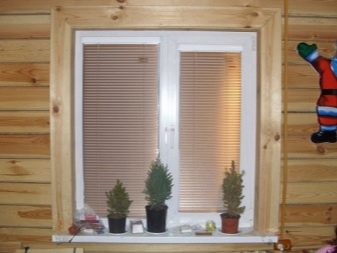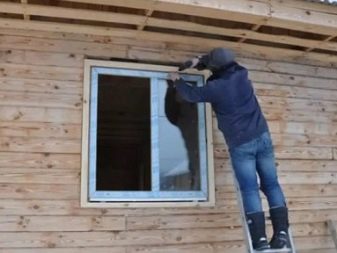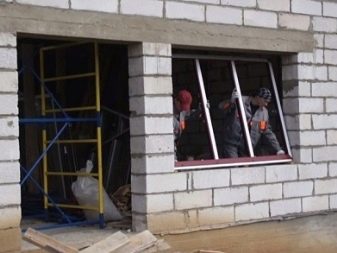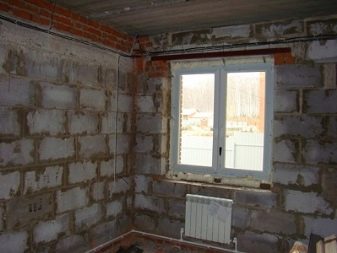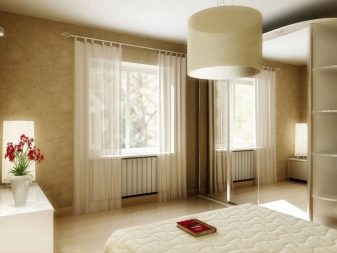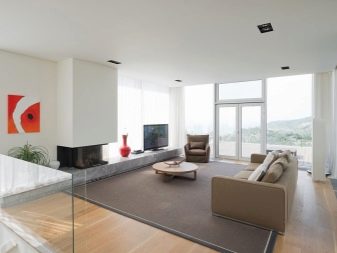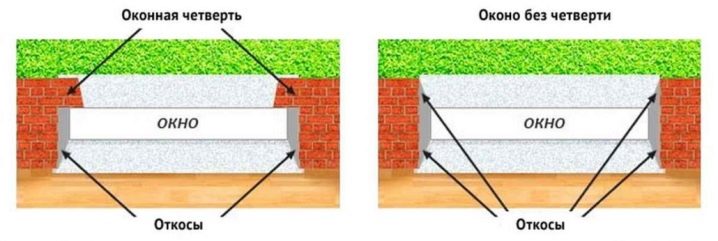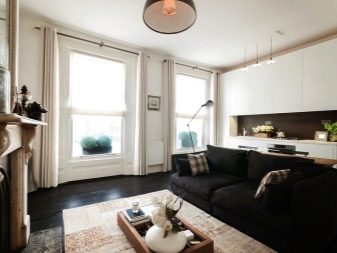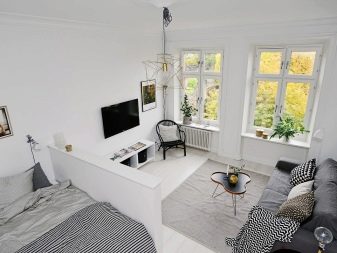What are the sizes of window openings?
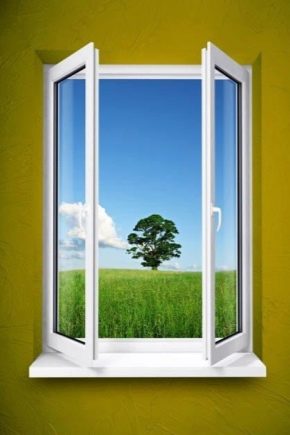
The correct size of the window openings make a person's stay in the house comfortable, and work in the production area efficient. The optimal location of the windows on the facade wall and their dimensions create an attractive appearance. In order to avoid mistakes and miscalculations in the construction of architectural structures and glazing of buildings, it is recommended to familiarize yourself with SNiP and GOST.
Special features
The window is the most important element of the building. The space of window openings provides the necessary illumination, unite the interior of the room with the outside world, and contribute to the inflow of fresh air. Without having knowledge of the features of placement and specificity of windows, it is impossible to create comfortable conditions for staying in the room and to ensure the effective use of the building. For example, the dimensions of the glazed area should be equal to 35-50% of the facade wall area.
A bright room not only looks habitable and cozy, it gives a certain psychological attitude. The optimum level of natural lighting greatly improves efficiency. Standardization of the size of window openings, provides ready-made options for solving such problems.
The design features of windows largely depend on the material used to construct the building and the window itself.
Modern construction of residential complexes is not characterized by thorough standardization. Often window openings are made by building owners according to personal preferences. For example, in the case of mansard buildings. Often this may be the reason that the window will be too small or, conversely, huge. To minimize the possibility of such situations, there is a set of standards and regulations governing the relationship of the location, design and size of window openings.
The norms and standards highlight a few key points:
- the choice of technical characteristics of the window opening is determined by the type of room and the purpose of its use;
- the total area should provide the necessary level of illumination (without using artificial light in the daytime).
Regulatory requirements
The sizes of windows are regulated by standards, are carried out in accordance with GOST. Nuances and local cases are considered in building codes and regulations (SNiP).
The regulation provides an opportunity to overcome possible mistakes at the stage of design and construction of residential buildings. GOST determines the size of doors and windows in a private house, as well as doorways in industrial and public buildings. This saves money time.
The placement of window frames in the upper part of the walls is recommended. This is due to the fact that most of the natural solar lighting of the space of the room is carried out by the upper part of the window. Often, local conditions do not allow to sustain the required height of the opening, which will lead to the use of additional lighting.
The standards recommend optimal window area in order to avoid excessive heat loss in winter time with sufficient lighting.
For residential buildings, the ratio of windows to floor is usually 1: 6–1: 8, while for dormitories, this standard is 1: 5–1: 8. It should be emphasized that the effectiveness of the application of recommended standards depends on the geographical latitude, the landscape surrounding the buildings, and the location relative to the cardinal points. The recommended window area is calculated as the sum of the areas of the illuminated rooms, and also at the rate of 0.03 square meters. m per 1 cubic meter of volume. The thickness of the glass increases in accordance with the increase in the area of the window.
Of great importance is the strictly vertical position of the frame. It minimizes the possibility of unauthorized opening of the valves. The quality of the seal directly determines the efficiency and service life of the window. In addition to transmitting light, window openings are part of the design of the building. After installing wooden frames, their bevels are decorated with finishing material. It is a vygonka, a metal corner, platbands.
The dimensions of the openings, the device windows, their appearance directly determine the volume and efficiency of lighting the room, the functionality of the building and its belonging to a specific architectural style.So, the glazing in the “stalinka” modern packages should be decorated accordingly, so as not to violate the overall concept.
Existing building codes provide recommended window designs for certain types of buildings. Depending on the destination, window units come in double, triple or single package. The first type assumes humidity from 12%, with sizes from 60 x 180 cm. A typical 1.5 m block assumes 8 mm glass per 1 strapping. Installation of plastic, in addition to the number of double-glazed windows, implies a strict binding scheme, which recommends the optimal number of opening and blind parts. Installation of plastic, in addition to the number of double-glazed windows, implies a strict binding scheme, which recommends the optimal number of opening and blind parts.
Standards
Special standards have been developed to protect the health and life of people, the environment, plants and animals, and the protection of personal and state property. GOST is an abbreviation of state standards.
Technologies and methods outlined in GOST are recommendations for manufacturers and builders,many of which are binding. Like any other technology, regulations and standards have changed over time. The tendencies of this process are clearly shown in the table.
Standard dimensions of window openings and dimensions of balcony doors are regulated by GOST 11214-86. The recommended width for windows is from 870 to 2670 mm, height from 1160 to 2060 mm.
The values of the parameters may vary depending on the size of the area of the room, its purpose, architectural features of the building.
Usually, the area of the glazing is proportional to the size of the rooms and the whole house. The dimensions of the openings determine the glazing scheme and the number of transoms. This takes into account the dimensions of the balcony doors. Their standard height is 2755 mm, width varies (870, 1170 and 1778 mm).
Windows - the most important component of the architectural appearance of the building. Their size should fit organically into the geometry of the facade. Dimensions of windows, recommended by GOST, optimally respond to typical solutions. Individual projects can use other sizes that allow you to fully realize the author's ideas.
GOST 11214-86 and GOST 23166-99 regulate technical requirements for designs, types, types, markings and standard sizes of windows and openings for residential buildings.
According to GOST, the standard value at the window is determined by the dimensions of the opening, the frame material, and its type.
Standardization defines the size standards for openings and windows with a height of 60, 90, 120, 135, 150, 180 cm, and a width of 60, 90, 100, 120, 150, 180. For example, according to GOST there are correspondences: 560 x 870 (for an opening sizes 610 x 910); 560 x 1170 (for an opening measuring 610 x 1210).
Knowledge of state standards is necessary when building standard housing estates, building private housing and public buildings, repairing and replacing windows. Their compliance guarantees the safety and comfort of housing. The sizes of windows are different. The configuration of modern window openings with typical building depends on the area of the room.
GOST 11214-86 regulates the possible difference in height and width. Sometimes it is a couple of centimeters, sometimes it can exceed 20. Obviously, a large room with a high ceiling requires a higher level of illumination than a small bedroom.
The material from which the structure is built largely determines the technology and the structure of window openings.
Device in a brick house
The width of the opening from the inside of the house is necessarily made wider than the size of the window frame.When viewed from above, the side walls configure a certain ledge, which is called a quarter.
The frames are installed from the inside of the room into the expansion of the slope, resting their frontal part against the rear edge of the quarter. In the role of the upper lintel used beam (reinforced concrete, usually about 300 mm wide). It is possible to use metal channels or thick-walled steel corners for the same purpose (at least 120 x 120 mm sections). The length of the beam must be such that it completely covers the opening and goes on the side walls, that is, not less than 1 m on one side.
Features of installation in a wooden structure
Features of the glazing of houses made of wood are associated with the properties of natural materials and wall configurations of logs. Wooden buildings shrink regardless of age. The use of "living" material involves a constant change in the geometry of the openings under the influence of temperature and humidity.
Such processes can not only limit the functionality of the window, but also destroy the frame. To avoid this, the openings of wooden houses are equipped with a special design - okosyachkoy. It ensures stable operation of window frames.The windows in the log cabins are installed only on the contact line of the logs.
The best option at which maximum efficiency is achieved is the installation in the middle of the opening.
Examples in aerated concrete construction
Inside the finished window opening of the foam blocks, vertical props (made of steel pipes, bars) are fixed and rigidly fixed. From above, the board is fixed flat on which the hollow U-shaped blocks are placed, in a frame order the reinforcement is laid in them, which is welded to the vertical supports. After that, the chute is filled with concrete, which, after drying, gives a rigid monolithic bridge.
Tips
- Many people like windows "from the floor to the ceiling", which can function as a door to the terrace. It is difficult to disagree with this, but only in the case when you have unregulated sources of heat.
- The maximum size of a unit can not exceed six square meters. The opening and the window are not located close to the adjacent wall. Recommended indent is 50 cm.
- The width of the window of one meter will be optimal when the width of the room is 2 m, provided it is located in the center of the wall, at a distance of 20–30 cm from the ceiling.
- Sleeping rooms, bathrooms, storage rooms may have other sizes of windows, indents.Reducing windows in this case is not critical. The functionality of these rooms is more dependent on ventilation, and not on light.
For plastic windows in an apartment building, it is recommended to use standard sizes, this will save money and time.
When replacing windows, measurements are carried out according to the rules:
- window opening is measured both outside and inside;
- when measuring using the level;
- sizes of walls and size of mounting clearances are taken into account;
- the width of the window is the smallest value of the three measurements (top, middle, bottom);
- window height is calculated similarly.
For windows with a quarter:
- the window frame should go 2-4 cm behind the side ledges;
- 2 cm sunk behind the top wall;
- mounting plate rises above the bottom by 2 cm (for the formation of low tide).
Having spent a little time studying standards and standards, everyone can guarantee the effective implementation of the arrangement of the room. The location of window openings, their size, glazing require certain knowledge, which are closely interrelated. In order not to miss important details and not to make mistakes, it is recommended to follow the recommendations and advice of the basic documentation (GOST, SNiP).
Instructions for installing PVC windows you can find out by watching the video below.
