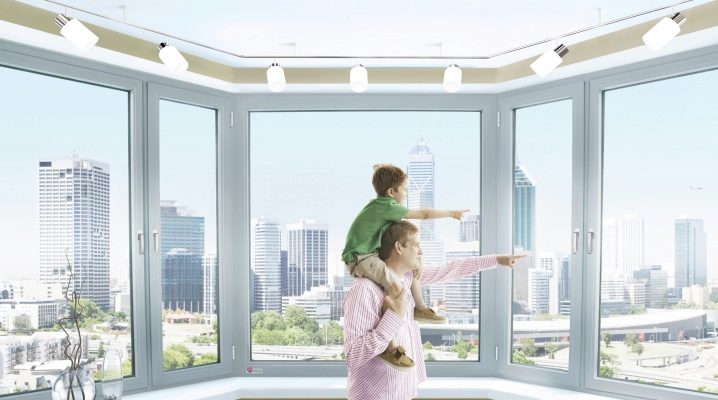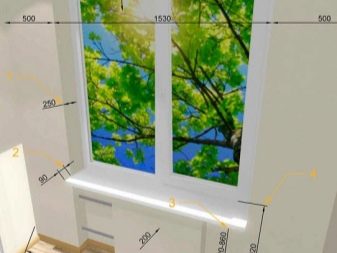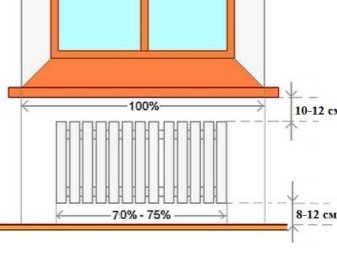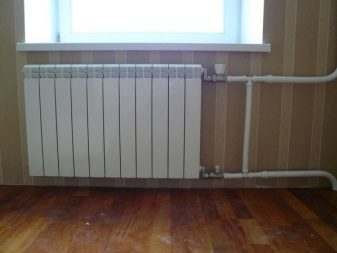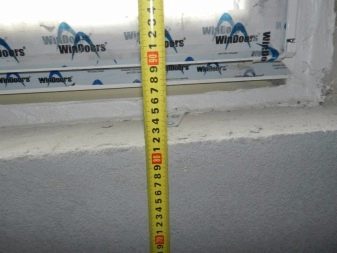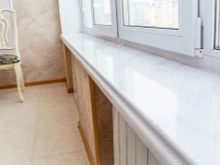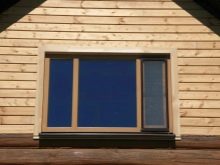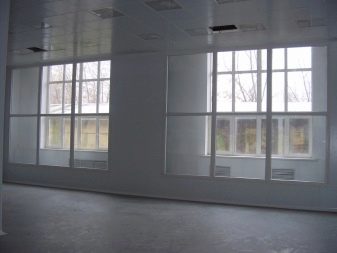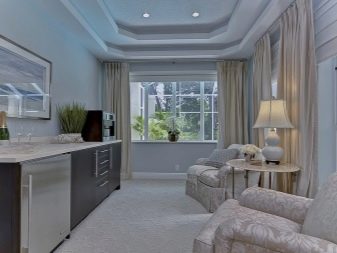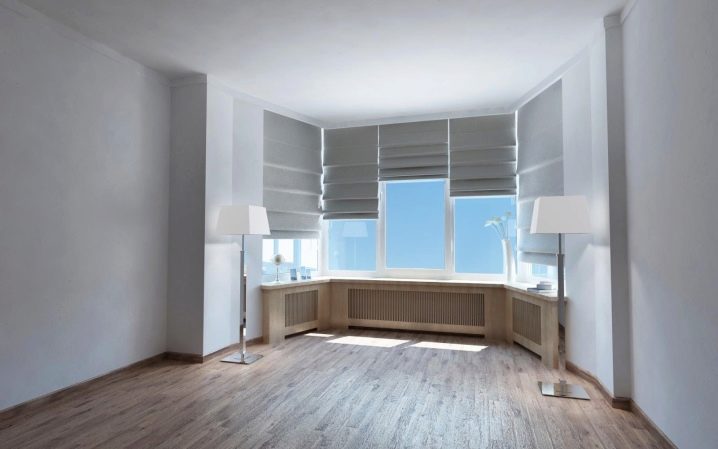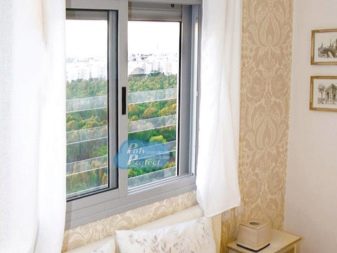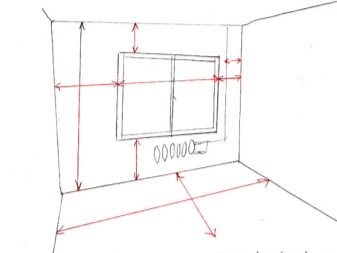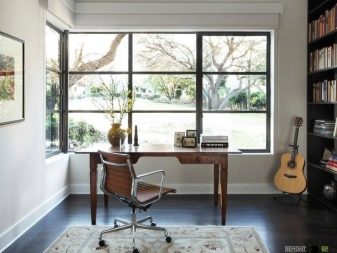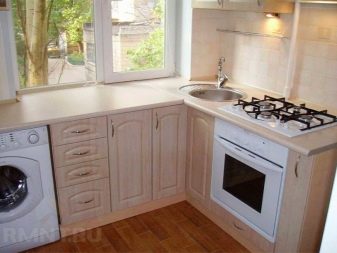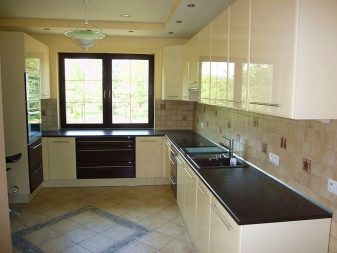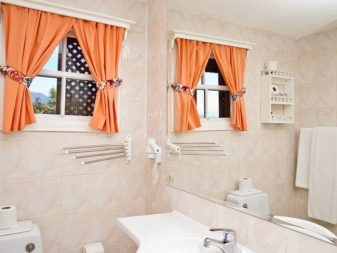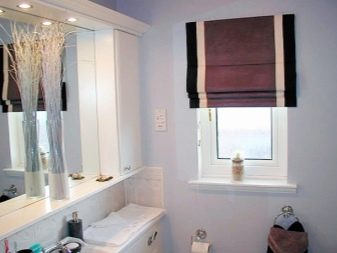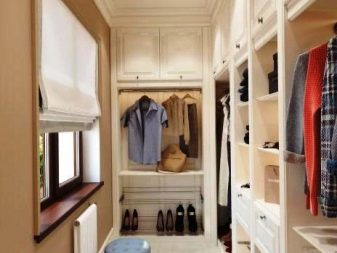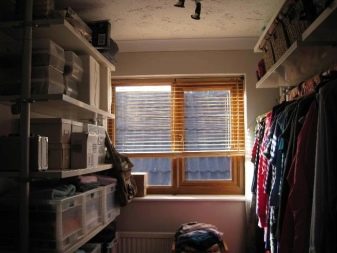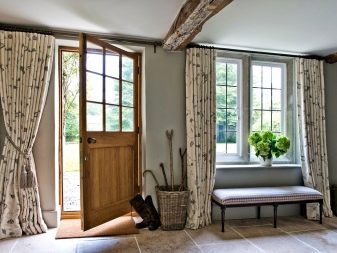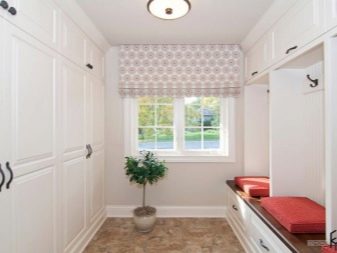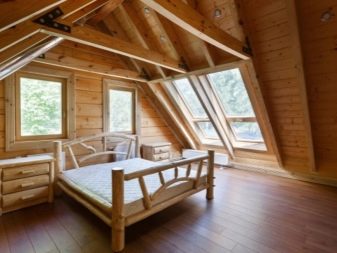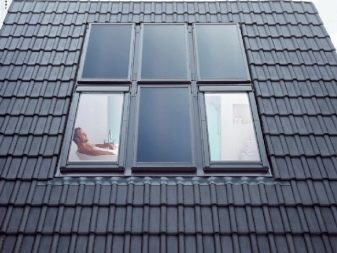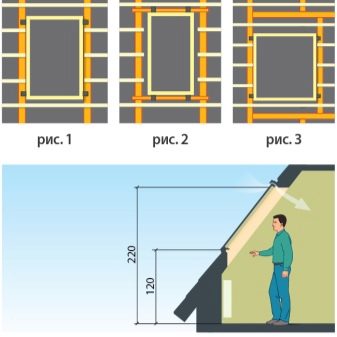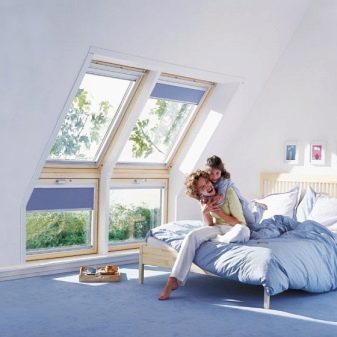Standard distance from floor to window according to GOST
Compared to artificial, natural light does not affect the fatigue of our eyes that much. With improperly selected artificial light, the eyes quickly get tired, and the sharpness of vision after a while begins to decrease. Unfortunately, the use of natural light as a source of light, we can only in the daytime. It should be noted that the uniform illumination of the living space is influenced not only by the dimensions of the window opening and also by the correctly chosen height of the window placement above the floor surface.
Special features
The one who independently equips a private house or cottage, at some point will face the height of the window opening. Specialists involved in the construction business, in this case take into account the future location of the furniture and heating systems, lighting sources or recommendations of the SNiP.
Modern standards do not provide a specific regulation on what the distance from the floor surface to the window opening should be. The Soviet SNiP, on the other hand, provided for a minimum value which, today, people engaged in construction take as the basis for the construction of a multi-storey building. This indicator takes into account the dimensions of the heating system. It is located strictly under the window opening for better heat transfer control. This allows not to form condensation on the windows, while ensuring uniform heating of the entire room.
Most residential heating systems are distinguished by a height not exceeding fifty centimeters. The allowable distance for installation of heating elements from the floor surface is ten centimeters, from the sill - not less than eight centimeters.
Considering all the above indicators, it can be concluded that the minimum distance from the floor surface to the window opening is sixty-eight centimeters. However, this value is relevant for a multi-storey residential building with standard typical characteristics.
When building in a two-story house, it is imperative to make the distance from the floor to the window according to GOST, so it is more convenient to install furniture in the future.
Note: when designing, consider which room is located in which side of the world. The fact is that the time of day and time of year affect the intensity of the light flux that penetrates the house through window openings.
Given these factors, you can either further highlight the living space, or deprive the light altogether. In this regard, it is recommended to place the window openings in the most illuminated areas of the wall surface by the sun. For energy-efficient private homes, it is recommended to place window openings on the south or west side of the house, where the sun will evenly illuminate the indoor space. In the northern part of the house installation of windows is not recommended at all.
The location of the window in the living room
For living space, the optimum height for installing a window opening is within seventy to eighty centimeters. These indicators meet the necessary technical standards, such as the location of the heating system and the provision of sufficient illumination of the space that does not cause discomfort.
The location of the window opening is characterized by some aspects, consider the main ones.
- Aesthetic aspect. Too high or low placement of the window visually looks inharmonious due to the fact that the proportions of the room were not taken into account.
- Psychological aspect. Incorrectly chosen location of the window opening can cause feelings of discomfort and pressure. This is typical of rooms with low windows.
- Safe aspect. With a low location of the window sill there is a high risk of falling from the window, especially if the apartment is inhabited by disabled or visually impaired people.
When placing a window opening in a room designed for regular living, it is necessary to proceed from the dimensions of the furniture that will be used in the interior of this room.
Today in the living room you can often find a panoramic window, which occupies a large surface of the wall. However, not everyone finds this option acceptable. A window opening is generally accepted, the height of which is not lower than the height of a standard chair (approximately forty centimeters), in connection with which the panoramic window can cause some inconvenience.
If you have a gorgeous view, it is not recommended to restrict access to the window, closing it with furniture. In this regard, the window sill in the living room is often located eighty centimeters from the floor surface.
In the bedroom in order to ensure less penetration of natural light and reduction of heat loss, it is recommended to install a window opening ninety centimeters from the floor surface.
The location of the window in a non-residential room
The cabinet assumes the presence of good penetration of natural light. In this regard, the window opening is recommended to be installed at the same height as the desk.. Since a standard desktop has a height of not less than seventy-five centimeters, then an acceptable window height will be within seventy to eighty-five centimeters. If the desk is located in a part of the room that is remote from the window, the height of the window opening can be lowered.
The standard typical height for kitchen furniture is ninety centimeters high. In the absence of a bar counter, the permissible height for installing a window is up to ninety five centimeters above the floor surface. If the interior of your kitchen requires a bar counter, respectively, the height of kitchen furniture will be higher. Therefore, the window opening should also be placed on a level higher, approximately one hundred to one hundred twenty centimeters.
The window opening is seldom used in a bathroom or a bathroom. However, if its location is provided for by the project, place the window at a level of one hundred twenty - one hundred fifty centimeters above the floor surface. Since the bathroom is a room with high humidity, the window opening is installed as high as possible than in residential premises, in order to ensure the best air exchange. In addition, the wall surface in the bathroom is often necessary in order to place a mirror or shelves for bath accessories and detergents.
The high arrangement of window openings is also characteristic of the dressing room. As a rule, windows are placed at a distance of one hundred and eighty centimeters from the floor surface. This will ensure good penetration and even distribution of natural light in order to quickly find the necessary thing.
Installing a window opening in the hall or hallway should not cause difficulties. Provided that you have not installed a transparent door, the distance between the floor surface and the window opening is eighty centimeters. A window installed at this height will allow the light to freely enter the room, adding light and comfort to your hallway. A review provided by the window, will refuse to use the door eye.
If your hallway adjoins the loggia, it is recommended to choose the height of the window opening corresponding to the height of the furniture in the room. Often in the hallway of a private house, artificial (electric lamps or lamps) is used as a source of lighting. But from the standpoint of fire safety, it is still recommended to install a small-sized window.
The location of the window opening is closer to the ceiling surface, that is, higher than your height. Such an arrangement of windows will allow the light to evenly illuminate the living space, and at the same time it will not dazzle you on a sunny day.
The location of the window in the attic
For the attic is characterized by the location of the window opening is much higherrather than in other living rooms. Typically, the distance from the floor does not exceed ninety - one hundred centimeters. It is worth noting that too low window arrangement leads to a decrease in heat transfer in the room. The specific values of the distance from the floor surface to the window are not regulated by regulatory documents in the Russian Federation. Often, the old Soviet SNiP is used, namely: SNiP 4.79. "Natural and artificial lighting." From this document you can find out that the height of the window opening above the floor surface must be at least one meter.
Due to the fact that the attic is atypical living space located in the attic, often with a sloping ceiling - installation of windows involves compliance with certain rules and regulations.
- Safe operation. The windows placed in the attic are most often installed so that the window doors swing open to the outside. The low position of the window opening creates a high risk of falling out of the window.
- Attic wall necessary to increase the mansard or attic space. The low location of the window opening relative to the attic wall will significantly reduce the overall attractiveness of the house.
- Viewing angle High placement of the window opening will not allow to see what is located directly outside the window. It is desirable that the window be placed so that a person can have a view of the street, even in a sitting position.
Therefore, a window located at a distance within ninety to one hundred ten centimeters from the floor surface is the most acceptable. This will ensure safe use of the window, easy maintenance and a good overview of the street, provided that the attic wall does not exceed ninety centimeters.
From the video below you can learn how to do the installation of windows according to GOST.
