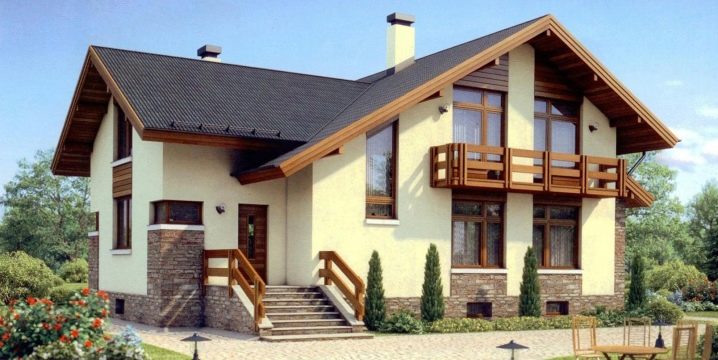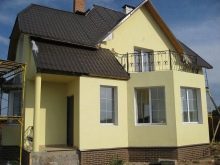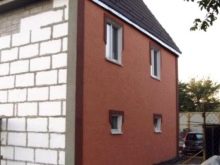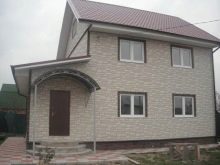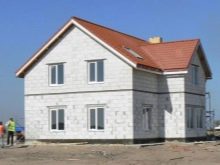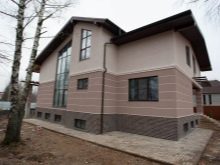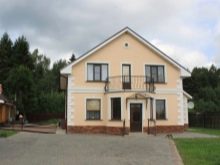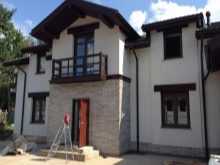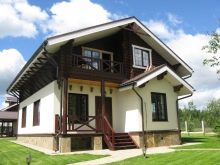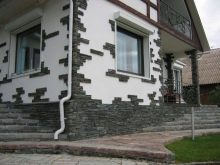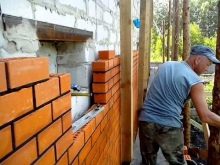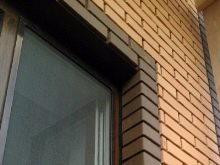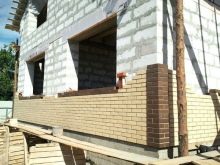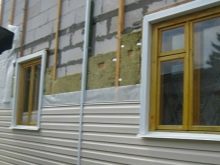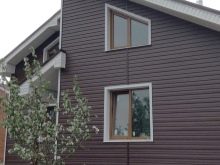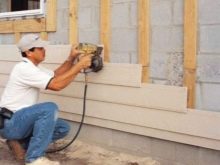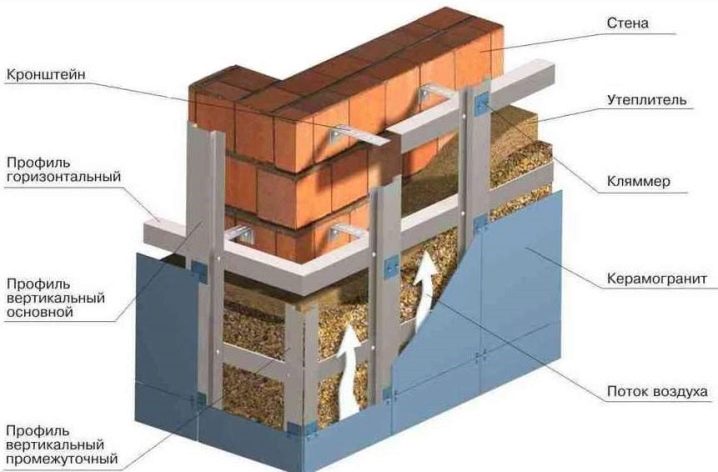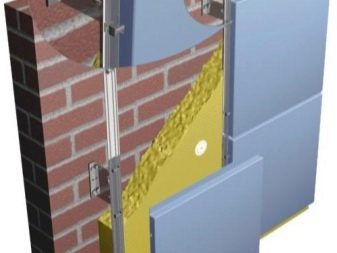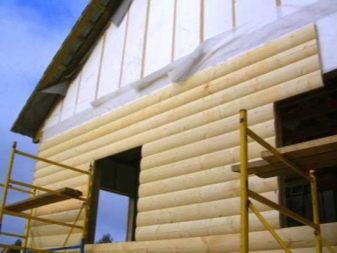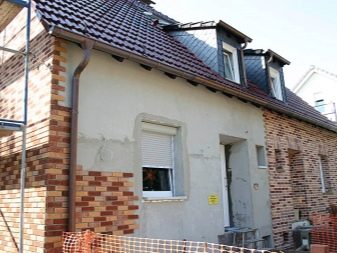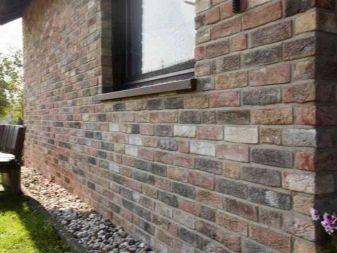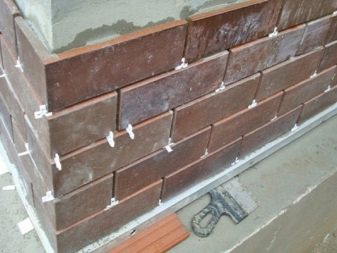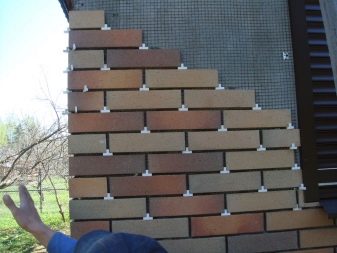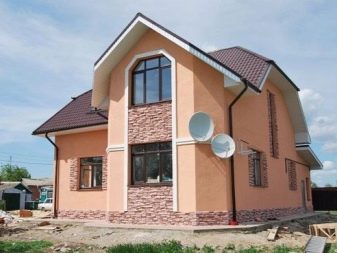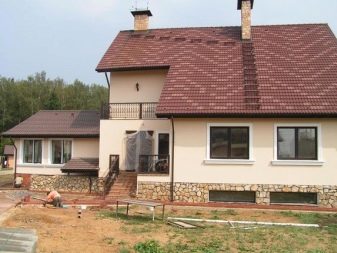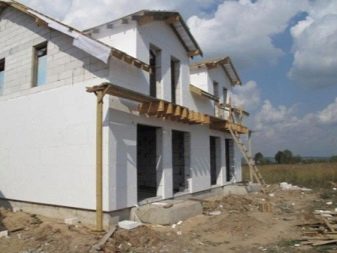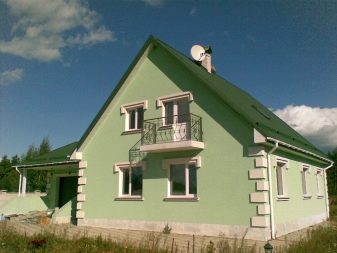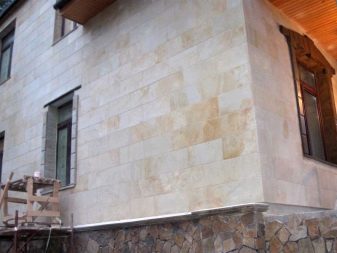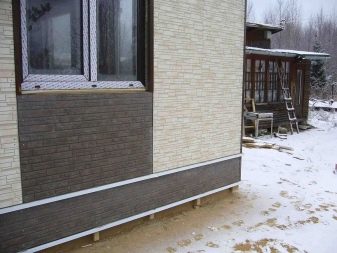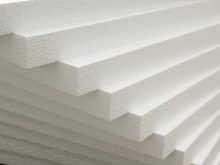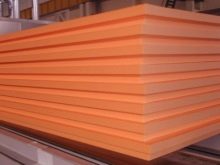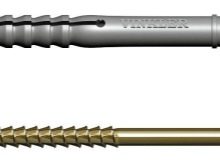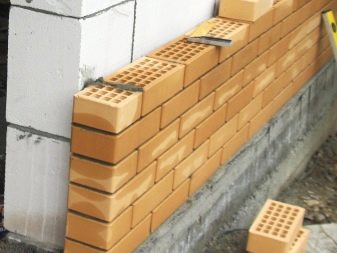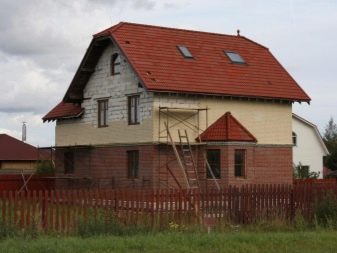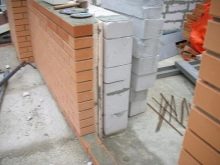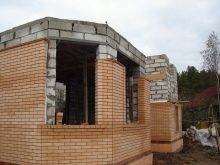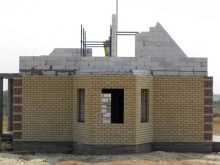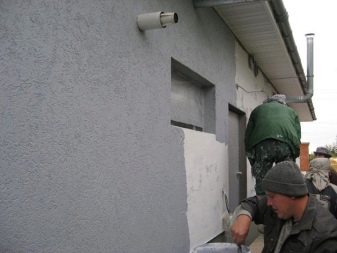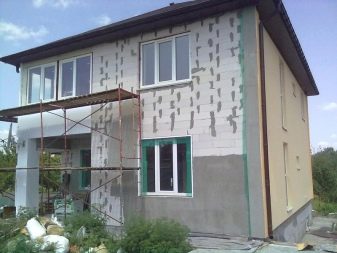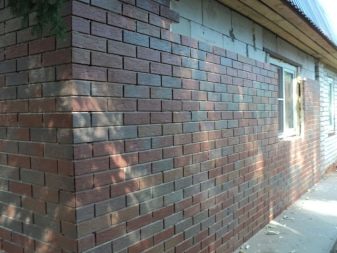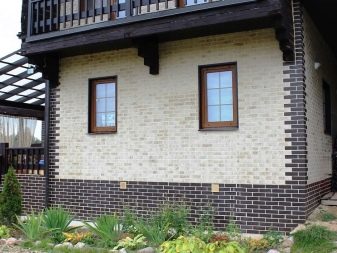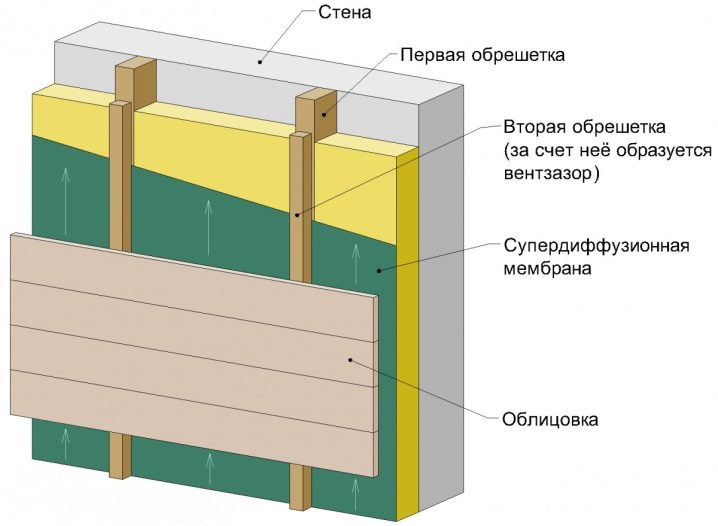Modern exterior decoration of aerated concrete houses
The widespread use of aerated concrete blocks due to their affordable price, ease and durability. But problems may be due to the fact that this material does not look very good. To improve the situation helps high-quality exterior decoration of the house or another building.
Special features
The construction of urban and suburban buildings from finished parts of industrial manufacturing from year to year becomes more popular. But do not think that the exterior walls of the house of aerated concrete will adversely affect the overall cost of construction or impair its practical qualities. As practice shows, it is not at all necessary to make a finishing layer or mount mounted screens that completely mask an unattractive laying.Of course, all types of finishing materials and elements are selected taking into account the increased permeability of aerated concrete for water vapor and its tendency to absorb water.
Finishing the blocks outside, according to experts, does not always require the creation of a warmed layer.
If the used elements are thicker than 40 cm, then in normal climatic conditions of the Russian Federation (except for the most northern regions), the material itself provides a decent level of thermal protection. Considering the fact that aerated concrete is purchased most often in order to save on construction, any additional materials and structures should be cheap. Mechanized application of plaster mixtures (if it is decided to use them) is quite possible. For this purpose, used both industrial and improvised devices.
Advantages and disadvantages
For those who want to save money and simplify the work, a natural question arises - is it worth it to trim aerated concrete or not? In many informational materials one can find the statement that the decorative layer bears a purely aesthetic goal and there is no practical need for it. But in fact, at least one plus is - it is necessary to trim aerated concrete because it allows a lot of water vapor to pass through.In this case, the finishing material should be chosen exactly with the same level of vapor permeability, which limits the choice. If you violate these rules (do not finish the aerated concrete from the outside or do the coating incorrectly), you can face a sharp reduction in its shelf life.
Brick
It is impossible to brick a concrete wall with a brick without preparing a mobile sheet, the thickness of which is 4 cm. This sheet will provide a technical gap from the wall to the wall. In the gap that has appeared, air will circulate, so the problem of different abilities of the two materials to pass steam is automatically solved. Before overlapping the outside of the private aerated concrete house with brickwork, you need to make sure that the foundation can withstand the increased load. Ideally, such a decorative element should be laid in the working draft.
It should be noted that the brick finish:
- increases water resistance;
- makes the structure stronger;
- very complicated in execution;
- worth a lot of money.
Siding
It is possible to sheathe a house with siding much faster and cheaper than to finish with bricks. A wide range of options for color and texture, of course, will please the owners of the house.Aerated concrete blocks can be completely covered from the penetration of water, moreover, such a finish is very durable and not subject to burning. Siding does not create a significant load on the foundation and is resistant to the action of ultraviolet radiation. Care for him, maintain the surface in good condition is easy.
You can often hear that siding does not tolerate mechanical damage. But this is not too important, because it is possible to quickly and easily replace the affected blocks with completely new ones. Given the relatively low strength, it is worth taking coverage with a margin. And even if the whole installation went well, no need to hurry with sending this stock in the trash. It may be that in a few months or years to find siding sheets with the same coloring will not work.
Ventilated facades
Facades with internal ventilation clearance are excellent for finishing houses made of aerated concrete. If they are made in strict accordance with technical rules, it will be possible to provide both a beautiful appearance and reliable protection of the base material from the weather. The heating rate of the interior will increase, the heat energy will be distributed more evenly through them. Accordingly, the cost of heating resources will be less.Ventilated facades on aerated concrete can only be insulated with vapor-permeable materials.
In addition to mineral wool, you need to place a membrane that protects against moisture, which must also pass steam. This solution will ensure timely removal of condensate to the outside. It is impossible to use expanded polystyrene for warming, because it will prevent the escape of water vapor, and very soon the wall will begin to deteriorate. The use of ventilated facade technology, along with improved thermal protection, will mute street noise. But this method is unacceptable near water bodies or in areas where a lot of precipitation falls.
Ventilated surface immediately changes the appearance of the building. It is capable of being modified in accordance with any chosen design approach. The facade can last up to 70 years, and the lack of “wet” work allows installation regardless of the weather situation. Work should be started only after the completion of all interior work, contributing to an increase in moisture concentration.
For fastening a ventilated facade to aerated concrete use:
- spring-loaded drop-in dowels;
- dowel-nails nylon universal purpose;
- chemical anchors;
- mechanical type anchors.
Tile
Facing gas blocks clinker tiles no worse than other finishes. It gradually pushes into the background bricklaying. It is important to note that simply applying clinker (gluing to the wall) will not do anything. Aerated concrete in a matter of weeks will dry out the adhesive mixture, whatever it may be, and after this the tile will begin to crumble to the ground. This should not be allowed.
The initial layer is applied with reinforcement with a mesh of metal or fiberglass. Then you need to put an additional final layer of plaster and level it. Only after complete drying of the entire plaster can tile be installed. To do this, use resistant to cold and moisture varieties of glue, create a large seam between the tiles. The minimum size of the gap is ¼ of the area of the cladding element.
Intermediate reinforcement with steel or plastic dowels will help to improve the bond between the aerated concrete and ceramic plates. Can replace them with ordinary nails or stainless screws. In all four cases, it is required to drive fasteners into the masonry and mask it in the seams between the parts of the clinker massif.Experts believe that you need to do 4 or 5 attachment points per 1 square. m. Then facing will keep reliably and will not collapse prematurely.
Plaster
The plaster layer can be created not only as a basis for a ventilated facade or clinker tiles. With proper selection of the mixture and competent performance of work, it will in itself become an attractive design decision. It is recommended to use only specialized facade plasters. When working with acrylic compounds, you can count on the long-term preservation of useful qualities, but you should be careful of open fire (the material can easily ignite).
Absorbing little water and relatively inexpensive silicone plaster shows a wide variety of textures, but a poor color gamut. It should not be used where a significant amount of dust and dirt will fall on the walls. Gypsum composition dries quickly and is not subject to shrinkage, and for decoration only one layer is enough. But we have to reckon with a low level of vapor permeability and with accelerated soaking under the action of precipitation.In addition, the surface of the gypsum is often stained, they will have to be immediately painted over - there is simply no other way to fight.
Painting
But once in this version it is still necessary to paint the aerated concrete wall - it is logical to look at the use of paint. Paints and varnishes of this kind are divided into two groups: some contain hardening fibers and give texture, while others form an attractive relief. Both types of coloring mixtures can be applied to aerated concrete blocks with a simple roller without additional manipulations. The created layer has a matte finish, the tonality of which is easily corrected by the addition of color. Paint materials for aerated concrete are guaranteed to work for at least 7 years and will absorb some water.
Such a solution eliminates the occurrence of cracks, and the refusal of developers to use a water-based organic solvent helps to prevent the occurrence of bad odors. Before applying paintwork materials, it is required to remove all the dust and smooth out minor defects using a grater. Coloring is carried out either immediately, or on the facade putty (depending on the complexity of the situation).
Criterias of choice
As is already clear, the external decoration of aerated concrete walls can be made using a variety of technologies. But the manufacturers of each coating try to attract the attention of consumers, telling that they have the best and most reliable, that their solution is ideally suited for gas blocks.
It is categorically unacceptable to use in the finish:
- sand and concrete plaster;
- Styrofoam;
- polystyrene foam;
- covering paint forming film.
Simple black screws for attaching the lathing under the ventilated facade should not be used. Dowel-nails have proved better in practice. They do not form cold bridges and are not subject to the harmful effects of condensing moisture. The installation pitch is reduced to 0.4 m - this makes it possible to make the distribution of the wind shock load more uniform. If it is decided to finish the aerated concrete wall with bricks, it will be necessary to provide ducts in the lower part of the masonry, as well as to take care of their closing with gratings.
For your information: a brick is worse than other options, because its use creates an increased load on the foundation.
Even if the masonry passes in ½ brick, it still creates a significant mass. You also have to take care of the flexible connections between the main and external walls. Summing up, we can confidently conclude that the use of a ventilated facade gives the best results. Only this technology guarantees both external beauty and weather resistance.
Successful examples and options
This is what the “cake” of the aerated concrete wall decorated with bricks looks like. The work is still underway, but it is precisely because of this that one can see the construction “in section”, as it is arranged.
The appearance of silicate plaster turns out to be just as good - nor does it take away precious space.
This photo shows how elegant and attractive a clinker tile can be if it has been picked up properly.
Get an idea of the internal structure of the ventilated facade on aerated concrete will help this scheme.
Facing gas-block walls with facade panels without lathing with self-made dobornik is shown in the following video.
