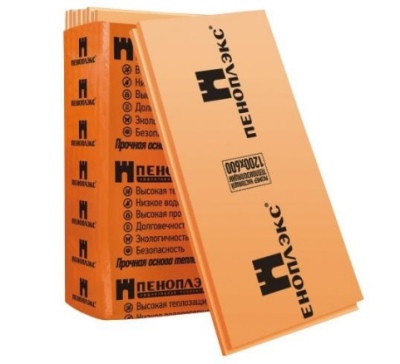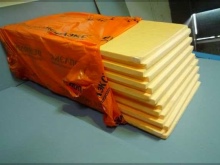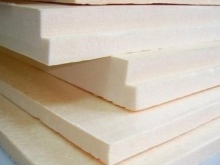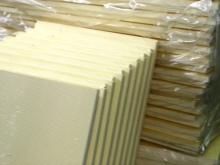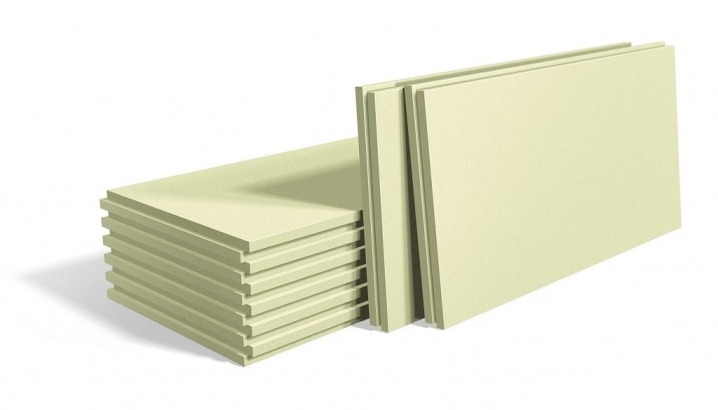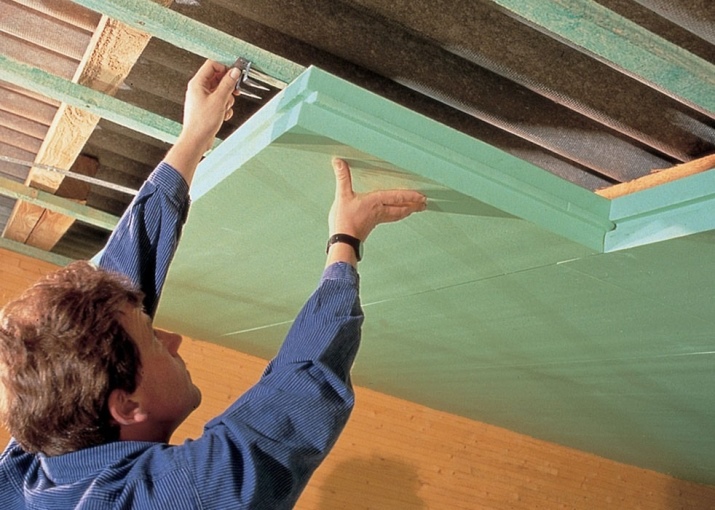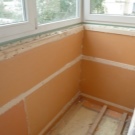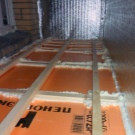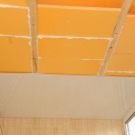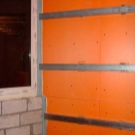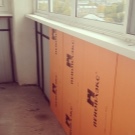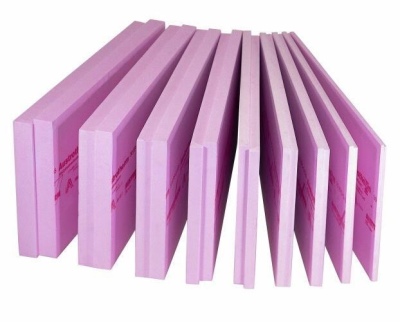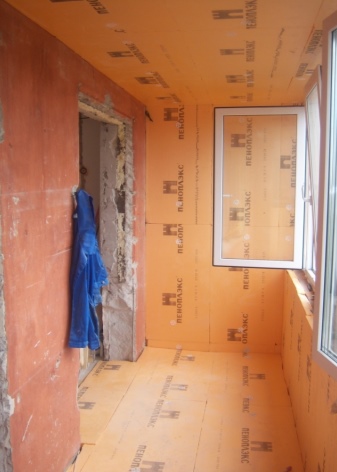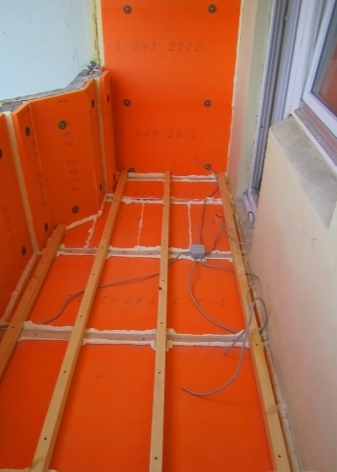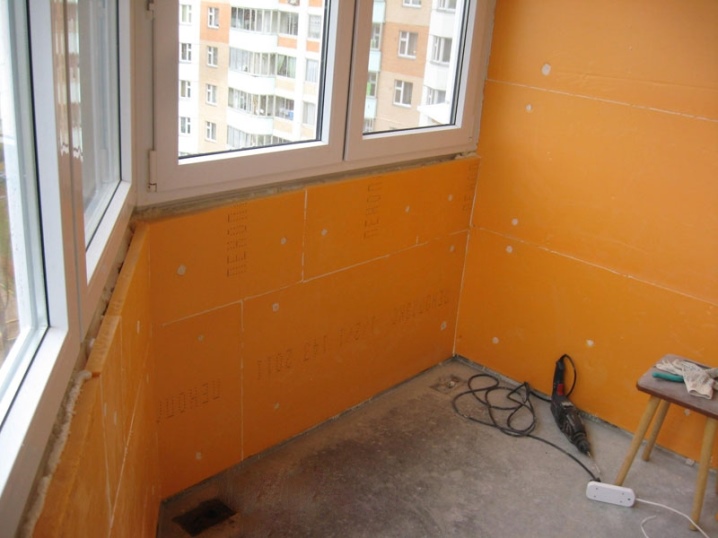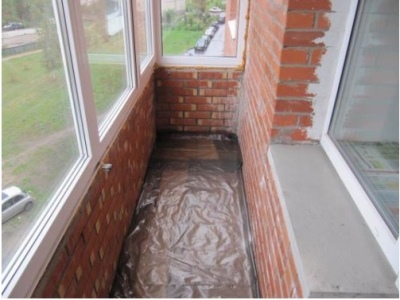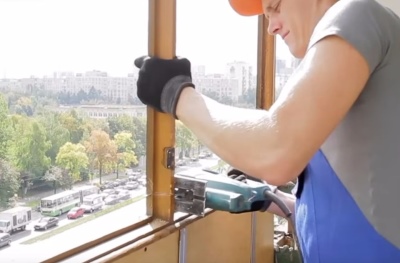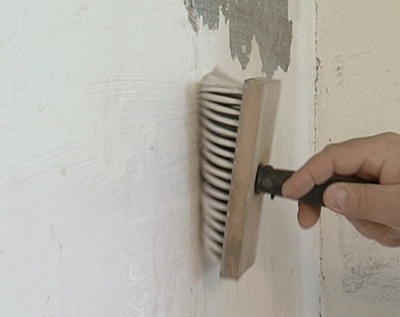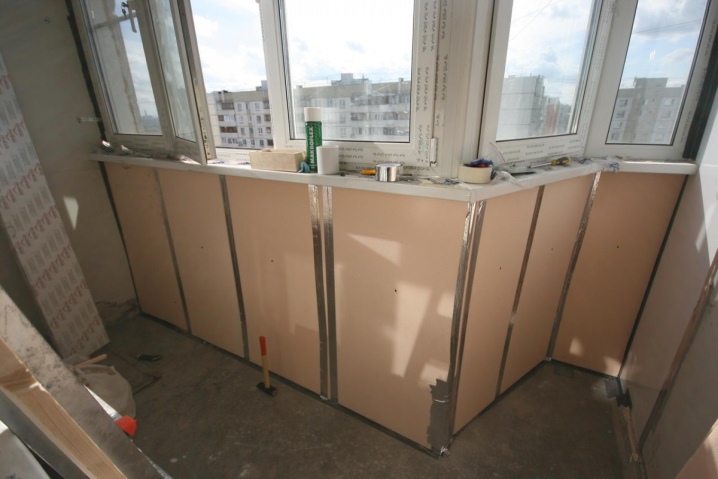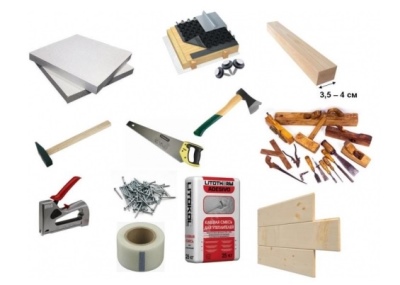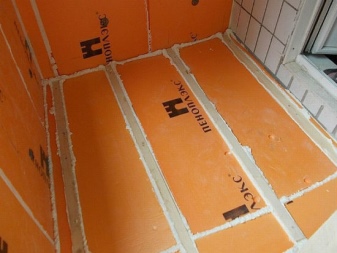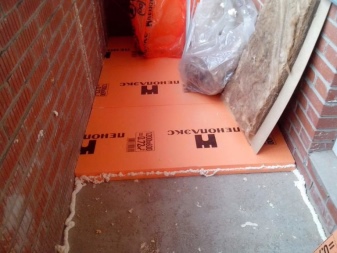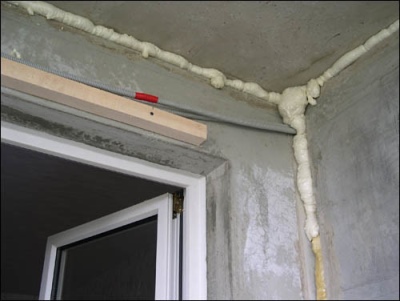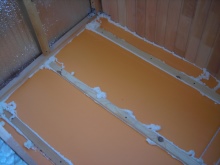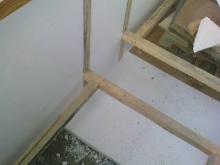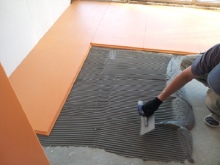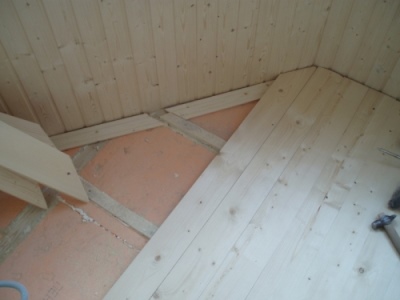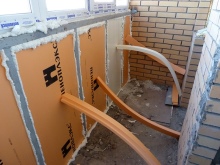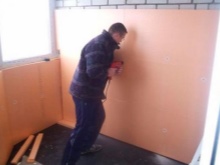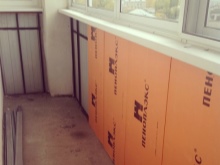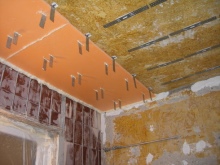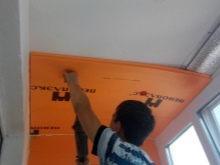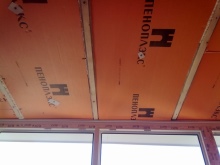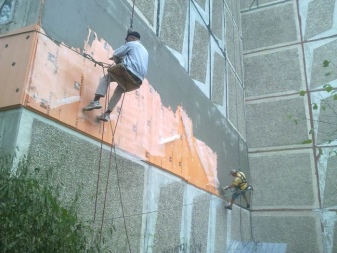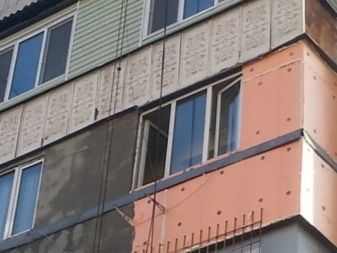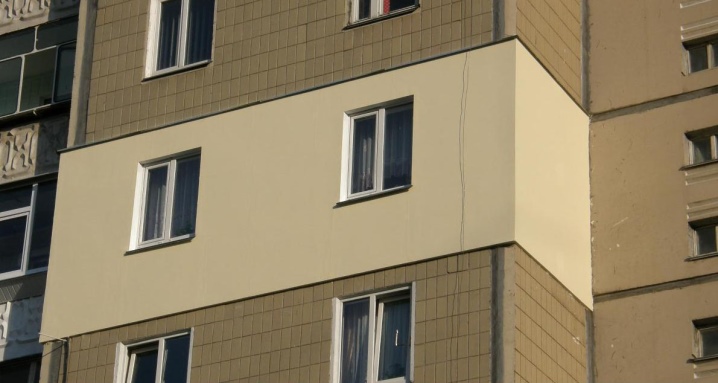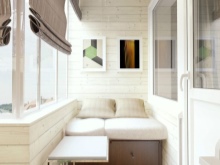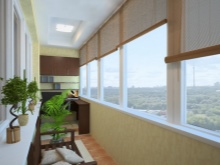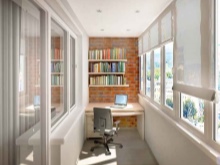Warming of a loggia penopleks
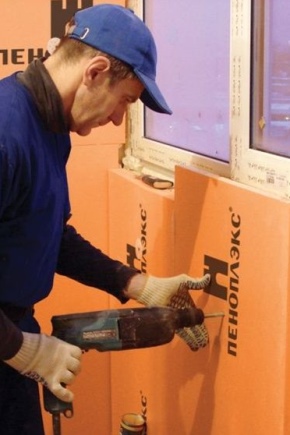
For insulation of various residential premises, you can use a large amount of materials, both traditional and modern. This glass wool, and mineral wool, foam rubber, foam. They are different in their qualities, production features, application technology, environmental impact and, of course, at a price that is now often put in one of the first places when choosing any product. We are more interested in the EPS product, which has recently become the most popular and sought-after insulating material.
What it is?
Extruded polystyrene foam (EPPS) is a high-quality heat-insulating material, which is obtained by extrusion under high pressure from a polymer extruder in a heated to a viscous state with a foaming agent. The essence of the extrusion method in obtaining a foamed mass at the exit of the dies, which passes through the molds of a given size and cools it turns into finished parts.
Agents for the formation of foam were different types of freon mixed with carbon dioxide (CO2). In recent years, mainly freon free-blowing agents have been used, due to the destructive effect of freon on the stratospheric ozone layer. Improvement of technologies led to the creation of a new uniform structure, with closed cells of 0.1-0.2 mm. In finished products, the cells are freed from the blowing agent and filled with ambient air.
Advantages and disadvantages
The main characteristics of extruded plates:
- Thermal conductivity is one of the lowest for heat insulators. The coefficient of thermal conductivity at (25 ± 5) ° С is 0.030 W / (m × ° K) according to GOST 7076-99;
- Lack of water absorption. Water absorption in 24 hours, not more than 0.4% by volume according to GOST 15588-86.With a small water absorption EPS provides a small change in thermal conductivity. Therefore, it is possible to use EPPS in the construction of floors, foundations without the installation of waterproofing;
- Low vapor permeability. The 20 mm thick EPS plate also resists steam penetration, as one layer of roofing felt. Maintains a large compressive load;
- Resistance to burning, development of a fungus and rotting;
- Environmentally safe;
- Plates are easy to use, easy to machine;
- Durability;
- High resistance with temperature drops from -100 to +75 ° С;
- The disadvantages of extruded polystyrene foam;
- EPPS, when heated above 75 degrees, can melt and release harmful substances;
- Supports burning;
- No resistance to infrared rays;
- It is destroyed under the influence of solvents, which may be contained in bitumen protection, therefore, it may not be suitable for ground flooring of EPPS;
- High vapor resistance in the construction of wooden structures retains moisture and can lead to rotting.
Technical characteristics and technological capabilities of EPPS plates of different brands are about the same.Optimal characteristics are determined by the load conditions and the ability of the plates to withstand them. The experience of many craftsmen working with these slabs suggests that it is best to use penoplex with a density of 35 kg / cubic meter. You can use more dense material, but it already depends on your budget.
How to choose?
Depending on the number of floors, mates with warm or cold walls, finishing inside or outside, the thickness of the insulation layer made of EPSs ranges from 50 mm to 140 mm. The principle of choice is one - the thicker the insulation layer with such plates, the better the heat is kept in the room and in the loggia.
So, for Central Russia, 50 mm thick EPS is suitable. To select, use the calculator on the site penoplex.ru.
Preparatory work
Before starting work, it is necessary to remove all items that are on the balcony; moving them from place to place will only complicate further work. Next, remove all shelves, canopies, hooks, remove all the sticking nails and all sorts of clues. Then try to remove all the finishing materials that can be easily dismantled (old wallpaper, falling plaster, some sheets and other junk).
We believe that we work on a glazed loggia with double or triple double-glazed windows, and the wiring of communications is also made, with all wires enclosed in a corrugated pipe. Double-glazed windows usually with the beginning of active work are removed from the frames and put into place after finishing finishing all surfaces of the loggia.
To avoid rotting and the appearance of fungi, all brick and concrete walls, the ceiling should be treated with protective primers and antifungal compounds, let them dry for 6 hours at room temperature.
For medium climatic zones of Russia, it is sufficient to use foam plates 50 mm thick as thermal insulation.
We buy the number of slabs on the basis of the measured area of the floor, walls and parapet and add another 7 to 10% to them as a compensation for possible errors that are inevitable, especially when the insulation of the loggia is first performed with our own hands.
At warming also it will be necessary:
- special glue for penoplex; liquid Nails;
- construction foam;
- foil polyethylene (penofol) for waterproofing;
- dowel-nails;
- self-tapping screws;
- fasteners with wide caps;
- antifungal primer and anti-rot treatment;
- bars, slats, aluminum profile reinforced adhesive tape;
- perforator and screwdriver;
- tool for cutting plates of penoplex;
- two levels (100 cm and 30 cm).
Finishing or finishing material is selected in accordance with the general appearance. We must remember that the level of the floor in the loggia after the completion of the work must remain below the floor of the room or kitchen.
Insulation technology from the inside
When the loggia is completely cleaned and prepared, begin work on the insulation. At first, all gaps, chipped spots and gaps are filled with foam. The foam hardens after one day, and it can be processed with a knife, creating even corners and surfaces. Then you can start floor warming.
On the floor of the loggia, a leveled concrete screed must be made before laying the EPSs. With the addition of expanded clay in the screed, additional insulation is obtained, and the sheets of the penoplex can be made smaller in thickness. Sometimes under the slabs they do not crate on the floor, but lay the plates directly on the screed using liquid nails. It is desirable to use a plate with a groove-tongue joint. But if you put the grid, it will be easier to fix and plates, and other parts of the floor.
Possible gaps and docking places are filled with foam. Plates can be covered with penofol and glue the joints with reinforced tape. On top of the penofol stack boards, plywood or chipboard (20 mm), and on top of the finishing finish.
Wall insulation
Fill the cracks, cracks, joints with foam. The surface of the walls and ceiling, including those bordering the room, must be treated with waterproofing material. We make the crate only with vertical bars at intervals along the width of the EPSI plates. We fix the plates on the walls of the loggia with liquid nails. Place the joints and fill all the cracks with foam. Above the insulation we place foiled foil folofol inside the loggia. Secure the finish line.
Go to the ceiling
The insulator will be all the same penoplex 50 mm thick. We have already done the sealing of the flaws, now we put the crate and glue cooked plates on the ceiling with liquid nails. After fixing the foam plastic we cover the ceiling with foiled polyethylene foam using self-tapping screws, the joints are glued with construction tape. For further work on finishing we make another crate over the penofol. Close the ceiling of the last floor loggia for roll waterproofing.
In the following video you will be able to see in more detail how to insulate the balcony from the inside with penoplex:
How to warm outside?
You can warm the parapet outside the loggia, but you should do it yourself only on the first floor. The works above are carried out by specialized brigades in full compliance with safety measures. Step by step instruction is as follows:
- Clear the outer walls of the old coating;
- Apply a primer for facades;
- Roller apply liquid waterproofing composition in two layers;
- Mount the crate;
- Pre-cut EPSP sheets to be cracked in size with iron nails to the parapet of the loggia;
- Close the gaps with foam, after curing, trim flush with the plates.
For finishing use plastic panels.
As you can see, it is not so difficult to bring the loggia in line with the adjoining room and not to lose the overall heat of the apartment, if you are well prepared for this and avoid mistakes. Try to carry out all stages consistently and completely, especially in those places where you need to withstand the terms of fixing or hardening of materials.After this, the loggia will be sheathed on all sides with thermal insulation and finishing, and therefore the whole apartment will be ready to move the heating period in comfortable conditions.
