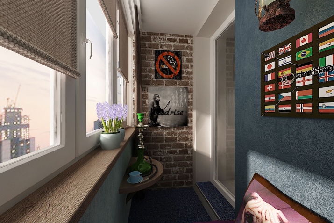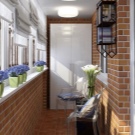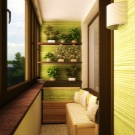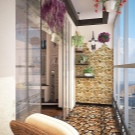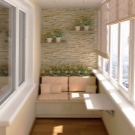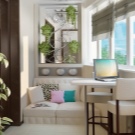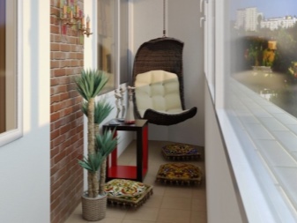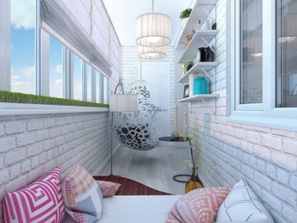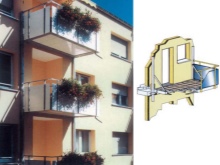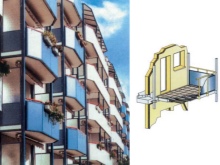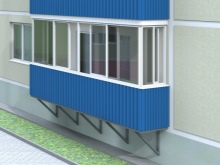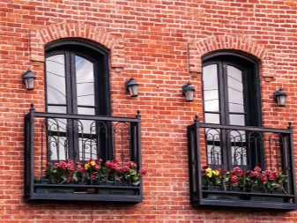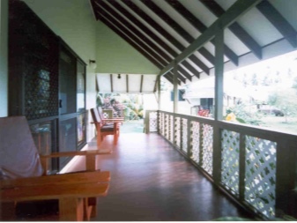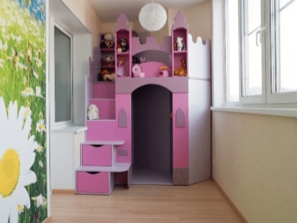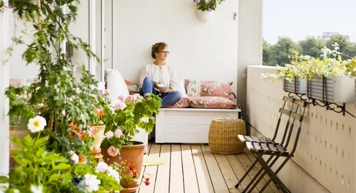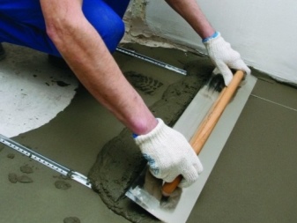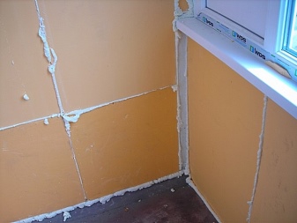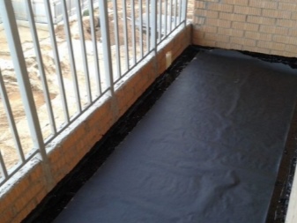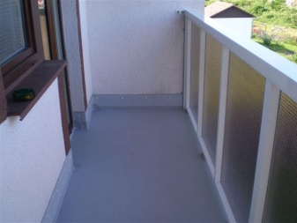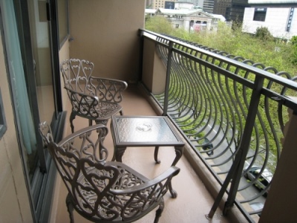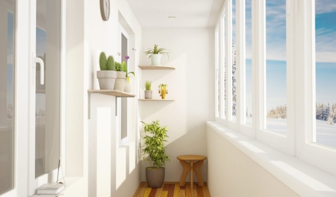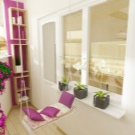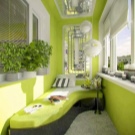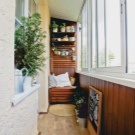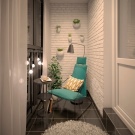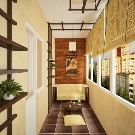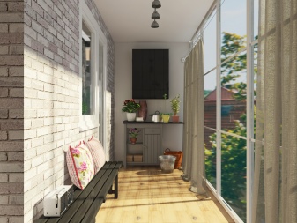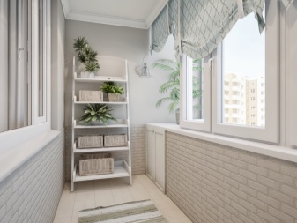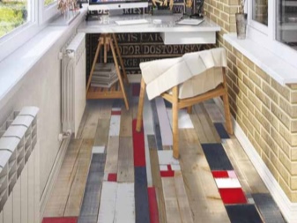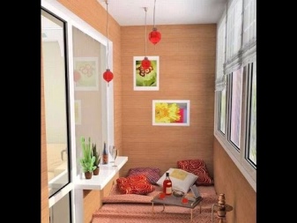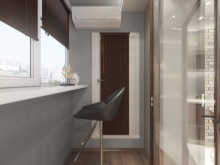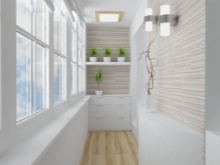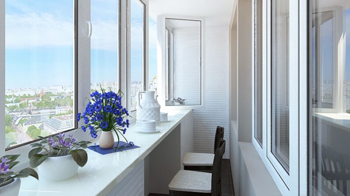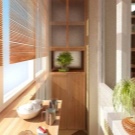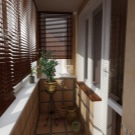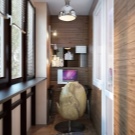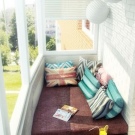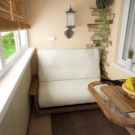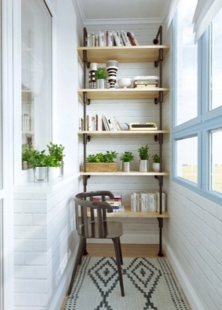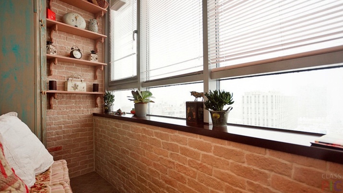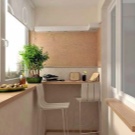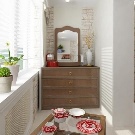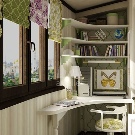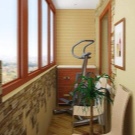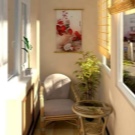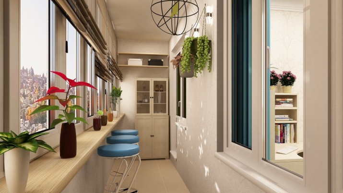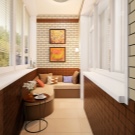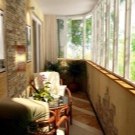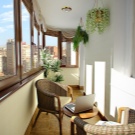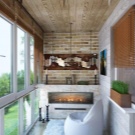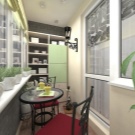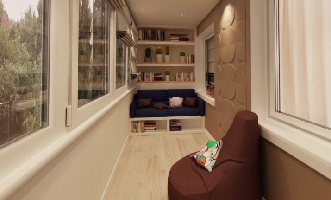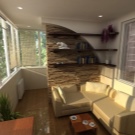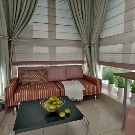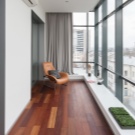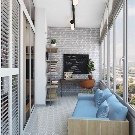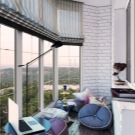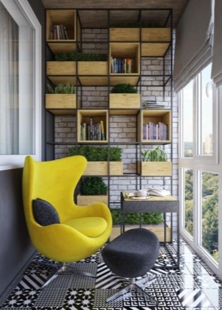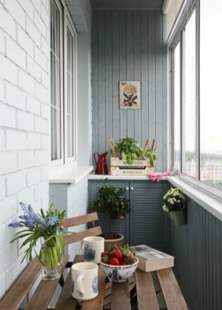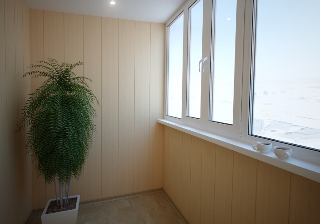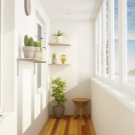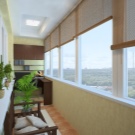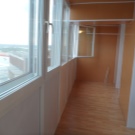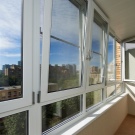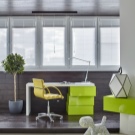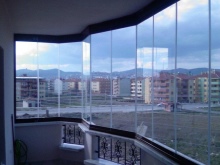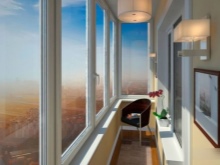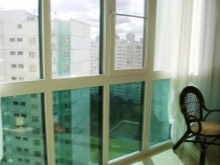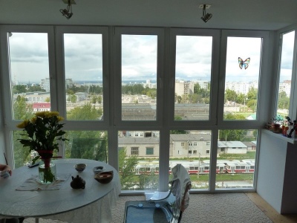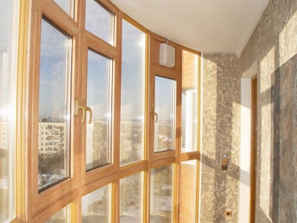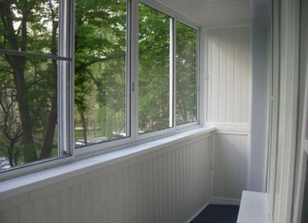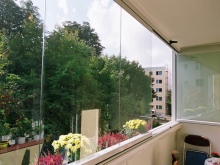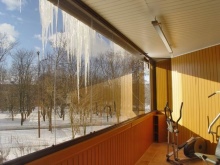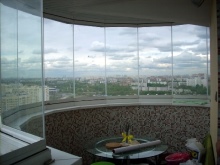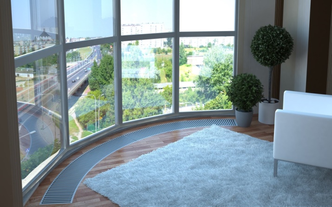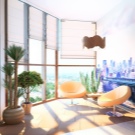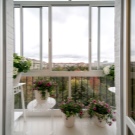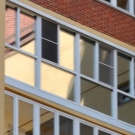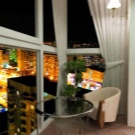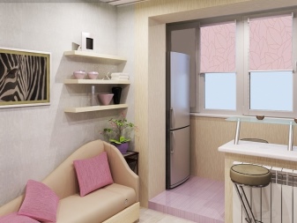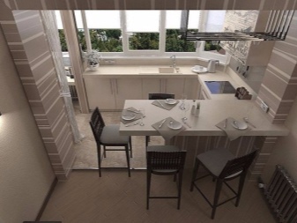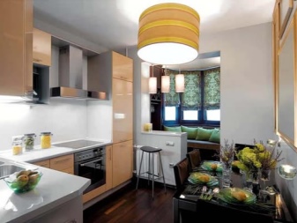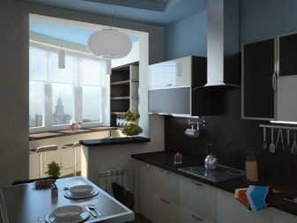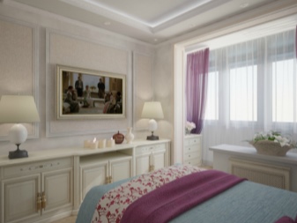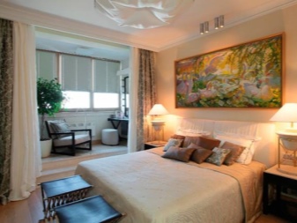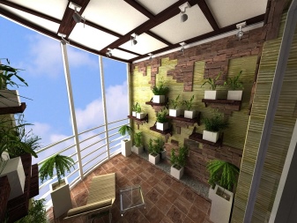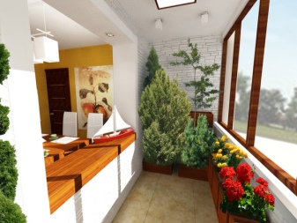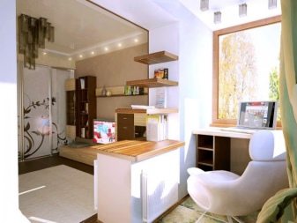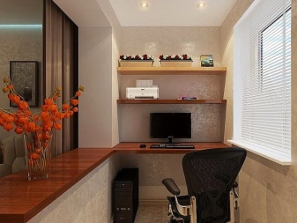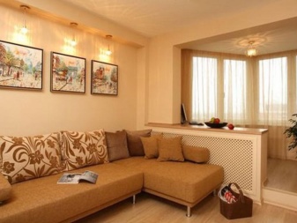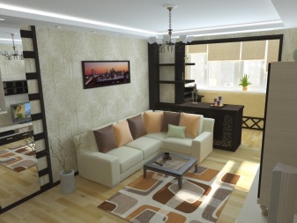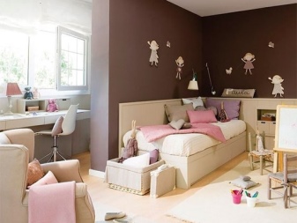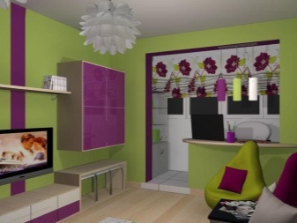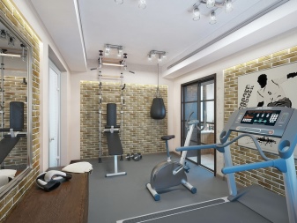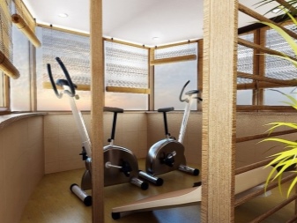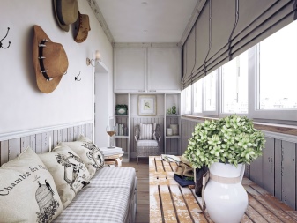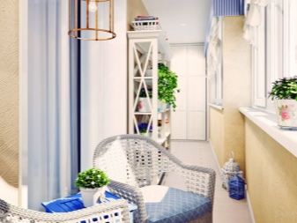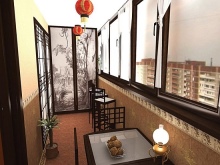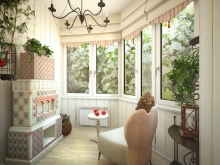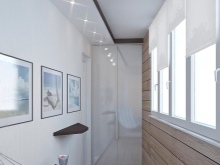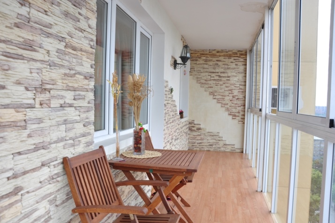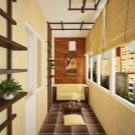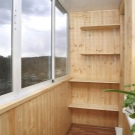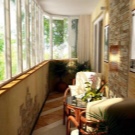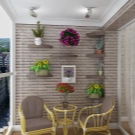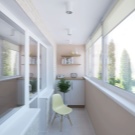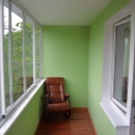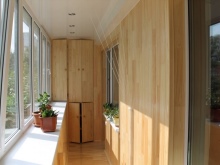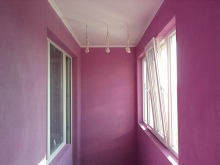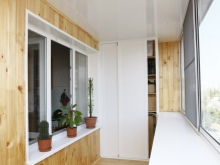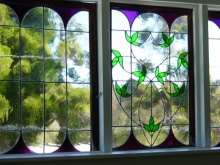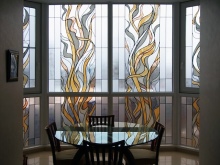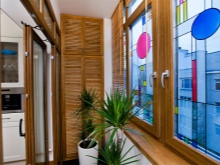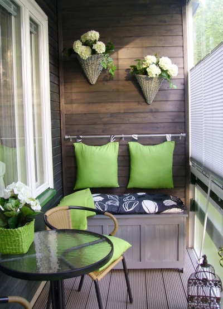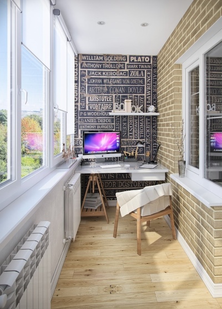Loggia design
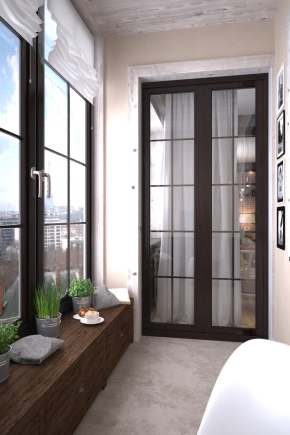
Just a few years ago, a balcony or loggia was used exclusively for its functional purpose. Today, their design and decoration are much more serious requirements. Competently thought over design and well-made repairs turn these premises into full-fledged residential parts of an apartment or a private house.
Special features
The balcony and the loggia are very close in their design architectural structures. However, the difference between them is, and quite substantial. These are, for example, constructive differences: the balcony is placed outside the facade and is limited only by one wall from the entrance side.Loggia - recessed element, bounded on three or two sides.
Both facilities are used for household and other needs. These are sources of fresh air and natural lighting for the apartment, a place where you can grow flowers, store things, dry clothes.
The modern balcony is a fenced external structure, where a reinforced concrete slab is used as a support. From this point of view, the loggia is much more reliable, because it relies on the supporting structures of the building itself.
For a number of design features, size, appearance and other characteristics, balconies and loggias are divided into several groups.
Balconies can be hinged, attached, attached (depending on the type of their attachment to the facade of the building).
The French balcony, very popular in recent years, belongs to this category rather arbitrarily. Its design does not provide for a separate site or base. In fact, it is a beautiful fence, slightly protruding behind the facade. The veranda is also included in this group, but it is located along the entire wall of the house. Most often it can be found in country buildings.
Loggia can be remote or represent the average version. Its size and location have a direct impact on the amount of heat transfer from the adjacent room. Its insulation plays a key role in the formation of optimal conditions for living in an apartment or a private house.
Regardless of where it is located (in a panel or brick house, in an apartment or a cottage), its design is developed according to the following scheme:
- Redevelopment of the room.
- Glazing.
- Electrification.
- Warming
- Finishing work.
How to equip the loggia, see the video below.
The first stage is directly related to how exactly you plan to use the space.. Will it be a small office or a small sports hall, a play area or a dinette, a greenhouse or a sewing workshop.
The choice of the functional value of the balconies and loggias directly depends on their size and appearance. Corner (or panoramic) loggia will provide a good flow of sunlight into the room. Such options are often used as winter gardens, greenhouses, areas for rest and relaxation, if we are talking about an industrial building.
Types
Loggia can be open or closed. The first option today is not very common. Residents of noisy cities prefer to protect their homes from the scorching heat, gusting wind, heavy rainfall, noise, dust, dirt, insects behind a thin layer of transparent glass.
Open
However, not all people seek to insulate themselves from the outside world, many still choose open sources of air and light. It is so pleasant to go out into the open space early in the morning and feel the first sun rays or a breath of fresh breeze on your skin! Stopping your choice on this type of loggia, do not forget about its shortcomings.
The operation of an open loggia does not save it from the influence of various external factors: cold, precipitation, birds, insects. Moreover, rain and snow are gradually absorbed into the concrete and frozen in winter. Gradually begins the process of destruction of concrete and corrosion of metal reinforcement.
All this leads to a gradual destruction of the structure and a violation of the general appearance of the structure. To prevent these problems, an open loggia should be treated with waterproofing materials.They will provide open spaces with the highest possible water resistance.
The main list of works related to the improvement of an open loggia, looks like this:
- Preparatory work (the device of the concrete screed and leveling the floor).
- Device of dividing (temperature) seams.
- Waterproofing all surfaces.
- Finishing work.
To give an open loggia a more stylish and modern look, various types of decorative fencing and gratings are used - for example, wrought iron.
Forged fencing is made of strong, durable metals and their alloys (copper, steel, bronze, cast iron). It is not only a reliable shield on the way for many adverse external influences, it is also a unique decoration of the facade.
It is no secret that today for the decoration of balconies lighter materials are used, practical and inexpensive. On their background, wrought iron railings, décor and lattice look especially noble, sophisticated and elegant.
Closed
Closed loggia involves the use of glazing. Installing a fragile, transparent fence immediately gives a lot of advantages and opportunities for the use of free space.
We develop a design project on the size of the loggia
The choice of stylistic solutions, options for the location of furniture, the use of certain finishing materials depends on the size of the room.
Small
Owners of modest size loggias to determine the design of the most difficult. Of course, a miniature room significantly limits its use, but this does not prevent turning it into a study, a children's corner or a place to rest.
To design an open loggia, it is recommended to use high-quality finishing materials with good performance characteristics. This is decorative plaster, artificial stone, brick, plastic, wood, glass.
Glazed loggia, even the smallest size (no more than 3 - 4 square meters. M) gives much more opportunities. When choosing a suitable stylistic solution for interior design, you should pay attention to the directions that do not require a large amount of furniture and decorative elements: minimalism, hi-tech, modern, Japanese style and loft. These directions allow not only beautiful and modern decoration of a small space, but also visually expand its boundaries.
As for the furniture that can be placed, it is usually a compact coffee table, a small sofa or a pair of chairs. For a small room, different versions of transformers are recommended - for example, a chair-bed. Hinged shelves will help arrange the necessary stuff or arrange flower pots. Every useful centimeter of area can be used.
General recommendations for the design of a small room:
- When glazing a loggia, you can make a small removal of its outside the facade. This will help to increase the room by about 30 cm. If this option is technically impossible, then you can expand the space visually - for example, with the help of finishing materials in light pastel colors.
- It is advisable to choose folding furniture. The bulky bed will completely replace a small hammock.
- The massive case perfectly will replace an open rack, and the hinged shelves located at the different level will approach also.
- Finishing material should not significantly "eat" an already small space. Lightweight plastic panels are perfect for room decoration. They are practical, lightweight and quite affordable.As an alternative, you can use decorative plaster, wallpaper, wood panels, textiles.
Medium size
Loggia size 5-6 square meters. m gives already much more features. Its area allows you to use a variety of pieces of furniture and decor, a new way to beat the interior. A small sofa, a writing desk or a coffee table, bar stools, an open shelving, hinged shelves, floor pedestals make it possible to turn a medium-sized loggia into a work corner, a lounge, a dining area, a playground or a place for sports training.
Large
Happy owners of spacious loggias of 7, 8, 9, 10 square meters. m and more do not have to limit the flight of his imagination in the design. For a large room will suit any version of the stylistic direction and functionality.
Here you can use a variety of finishes, including massive and heavy (granite, stone, ceramic tile). A large area of windows increases the intensity of natural lighting. With its deficiency you can always use chandeliers, lamps or sconces.
For decoration, you can choose the most daring color combinations, without thinking about the fact that bright or dark colors visually reduce the area.The spacious loggia allows you to use a large number of pieces of furniture. This makes the interior even more comfortable to spend time.
Types of glazing
According to the method of execution of the glazing can be "cold" and "warm."
The first method is the most simple and budget in terms of cost. It allows you to close the space from external influences and slightly raise the temperature inside the loggia. For this option, light aluminum or wooden frames with single glass are used.
The advantages of this type include:
- ease and simplicity of installation;
- low cost;
- a slight change in the appearance of the facade of the building (in some cases this is a fundamental point);
- high coefficient of light transmission;
- attractive look.
Among the disadvantages of the method:
- low indoor air temperature in the winter season;
- the inability to install mosquito nets in some cases.
- This option is optimal if the loggia is used for drying and storage.
The "warm" version of the glazing implies a complex of works on the insulation of the internal and external surfaces of the loggia. With this option, a warmed loggia can also be used as a living space (year-round). If the project provides for the accession of the loggia to the residential part of the apartment, then the list of works becomes even larger: strengthening of partitions, walls, installation of “heavy” double-glazed windows, installation of a “warm” floor.
Pluses of the "warm" option:
- comfortable conditions even in the coldest time of the year;
- excellent sound insulation;
- attractive appearance.
There are practically no drawbacks to this method, not counting the higher cost (compared to the first option) and the high weight of the heat-insulated frames.
For glazing can be selected frames from plastic, aluminum and wood. Glass can be tempered, painted, reinforced, reflex or laminated. The choice of a particular type allows you to control the amount of lighting or noise that enters the room.
The process of glazing is better to entrust experts. This is not only a very responsible, but also a dangerous part of the work.
Plastic
The most popular option today glazing. Such frames have many advantages over their analogues:
- practicality in the care;
- high heat and noise insulation;
- high level of reliability;
- attractive appearance;
- affordable cost.
However, when choosing such frames you should not forget that they have a sufficiently large weight, and in the closed state are completely sealed.
Wooden frames
Traditionally used option for glazing. Its advantages:
- environmental friendliness;
- small weight;
- good thermal insulation;
- excellent decorative properties.
Minuses:
- high price;
- over time, the wood cracks and cracks;
- need for regular care.
Aluminum frames
An excellent alternative for the first options, if for some reason they cannot be used. Lightweight, strong, reliable metal has a lot of advantages. Among them:
- low weight;
- budget cost;
- wide range of colors;
- high anti-corrosion properties;
- fire safety.
Minuses:
- mainly used for cold glazing;
- low level of sound insulation.
Frameless glazing
The original way to beautifully decorate your loggia. Sash attached only to the top and bottom rails. It turns out a smooth, transparent, solid coating.This loggia looks very original. Due to the minimum of structural elements, it lets through much more light and is great for structures of various shapes and sizes.
However, this option is only suitable for "cold" type of glazing, it does not provide for the presence of mosquito nets and is not very practical.
Panoramic (French)
It is characteristic for him that all sides of the loggia are made transparent - from floor to ceiling. This type of glazing can be both "cold" and "warm", as well as frameless. The latter option is often used in office buildings. Such a loggia looks very beautiful and unusual, there is always a lot of light in the room. The last advantage can easily become a disadvantage, especially in summer - it gets too hot in the room.
Disadvantages: high cost, difficulty in care, open space for prying eyes.
Combined options, their legitimization
Attaching a loggia to the adjoining room is a great way to expand living space. It can be done in two ways - partially (dismantle the door) or completely. In this case, redevelopment will be required, permission for which must first be obtained from the relevant authorities (BTI, utilities). This process is long, but necessary.
The combination of a loggia with living space requires its prior warming. Plastic or wooden windows with energy-saving double-glazed windows will keep a comfortable temperature indoors and reliably protect it from external manifestations. Tinted film, roller blinds or blinds will help regulate the flow of sunlight.
The next mandatory step is the installation of a “warm floor” (or the installation of oil radiators).
Loggia + kitchen
One of the most practical options for combining. In this case, the dismantling of the window sill is not required, which will completely replace the kitchen worktop or become a bar counter. Competently located spotlights help effectively highlight areas above the table, stand, tabletop. As furniture, you can consider the option of folding or folding chairs. They will not take a lot of space and will comfortably accommodate guests.
Bedroom
A great option for those who prefer to relax in the fresh air. Even in the hottest summer, such a bed will deliver more comfort than a regular indoor sofa. Thinking through the design of the room, it is recommended to choose compact furniture so that a small table and a night lamp can be placed nearby.Finishing in muted colors and soft fleecy carpet will make the interior even more comfortable and inviting to rest.
Greenhouse
Plastic or wooden panels are perfect for decorating a winter garden. Neutral tone remarkably emphasizes the beauty of curly and lush green, bright colors. Blinds or roller blinds will help regulate the intensity of illumination.
Cabinet
A special place in the apartment, requiring sufficient privacy and comfortable conditions. A spacious, light loggia is ideal for this purpose. A computer desk, a chair, the necessary office equipment, a shelf or a bedside table for documents - a mini-office can be easily created even in a small loggia. Particular attention should be paid to artificial lighting, because in the workplace sometimes you have to spend a lot of time.
Hall + Loggia
The loggia combined with the living room will be a great place to receive guests. A spacious room will allow you to place the necessary amount of furniture (sofa, chairs, a table, even a fireplace) to create comfortable conditions for a pleasant stay.
Children's
The loggia will help to significantly expand the area of the children's room, especially during the arrival of guests and holding children's parties.Special attention should be paid to the weatherization of the loggia and its safety (exclude the presence of sharp corners and dangerous objects, install clamps on the windows).
Gym
Even a narrow and small room can be a great place for home workouts. Here a gymnastic mat or simulator will fit perfectly; sports equipment can be placed in an open rack or on shelves.
Styles
- Provence. The direction involves the use of natural materials (wood, ceramics, natural stone, textiles), pastel colors (mint, lilac, pink, sand colors), elegant furniture (for example, wicker) and a lot of vegetation.
- Japanese style. The interior is maintained in contrasting colors (red-black, light and dark brown), complemented by stylized screens, partitions, lanterns. A great addition to the interior will be a large Japanese fan on the wall or bamboo shutters on the windows.
- Country Wicker or wooden furniture, bright curtains with a large ornament, plants in pots, decorative plates on the walls, colorful rugs under your feet - the atmosphere should be homely, cozy and inviting to rest.
- Mediterranean style involves the use of blue and white tones in the design, decoration using "marine" elements in the ornament, wicker furniture, exotic plants - for example, palm trees or tangerine wood.
- High tech. Minimum decor, furniture and other interior items. Only all the most necessary and necessary. Chandeliers and wall lamps will replace LED lamps. The colors used are steel, black and white.
Types of finishes
For the decoration of walls, ceiling and floor today are used very different in characteristics, price, composition of materials. Among the most popular:
- drywall;
- MDF;
- plastic panels;
- tree;
- bung;
- decorative rock;
- plaster.
The material should be chosen, focusing on its practicality. For example, a loggia located on the sunny side should not be decorated with bright plastic panels, a cork or wall paneling would be best.
Each material has its advantages and disadvantages over analogues:
- Plastic helps to visually expand the space (due to the smooth surface). The material is very light, fairly durable, does not require special care and is presented in a wide range of colors.
- Wood is a natural material that always looks great. It has high heat and sound insulation characteristics, excellent decorative properties.
- Drywall will perfectly hide small cracks, gouges and surface irregularities. It can be used as a base for applying paint, decorative plaster, wallpapering.
Interesting ideas
The modern abundance of finishing materials allows you to create a unique beauty, design and exclusive of its kind balconies.
A vivid example of this is the use of stained glass in the design. Stained glass is a rather expensive type of glazing, because the process of their manufacture requires a certain amount of time and labor. Most often this option of a decor is used in private houses. The stained glass window will be an excellent background for a home greenhouse or a spectacular separator between the loggia and the living room.
Most often, plant patterns, vineyards, geometric patterns, images of fairy-tale or mythical characters, sea themes are used as an ornament. This decoration looks very impressive and expensive.
Examples of beautiful designs
Modern ideas and imagination will make it possible to decorate even a tiny loggia with great taste. Wooden decoration, beautiful flower pots on the walls, bright colors and original furniture will help create a cozy corner for relaxation.
A computer desk, a chair and a shelf for documents - all of this is perfect for working on projects in silence and comfort. The spacious, light loggia only contributes to this: isolation from ambient noise and an excellent source of natural light is provided.
